Санузел с раковиной с пьедесталом и нишей – фото дизайна интерьера
Сортировать:
Бюджет
Сортировать:Популярное за сегодня
141 - 160 из 494 фото
1 из 3
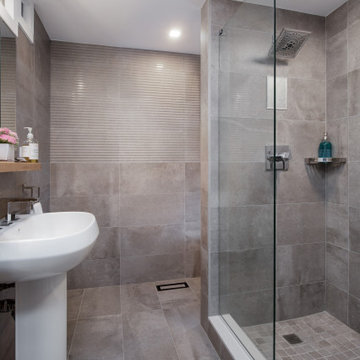
Exquisite designs paired with luxury finishes. The largest of the three bathrooms, this second-floor bathroom was fully gutted to make room for a slightly larger shower enclosure, accommodate a built-in medicine cabinet, as well as allow the installation of sound insulation in all of the walls. Featuring 12"x24" gray ceramic tiles on the floor and walls, a white pedestal sink, chrome bathroom fixtures, and electric radiant floor heating, this bathroom is truly stunning!
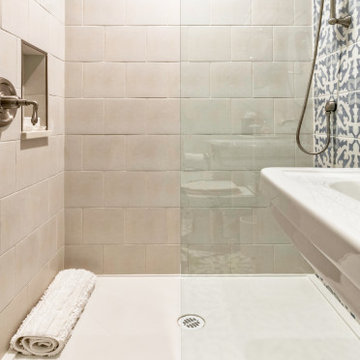
Basement Bath with moroccan patterned tile adds a punch of colour and verve
Стильный дизайн: ванная комната среднего размера в стиле кантри с душем в нише, раздельным унитазом, белой плиткой, керамогранитной плиткой, белыми стенами, полом из керамогранита, душевой кабиной, раковиной с пьедесталом, синим полом, открытым душем, нишей и тумбой под одну раковину - последний тренд
Стильный дизайн: ванная комната среднего размера в стиле кантри с душем в нише, раздельным унитазом, белой плиткой, керамогранитной плиткой, белыми стенами, полом из керамогранита, душевой кабиной, раковиной с пьедесталом, синим полом, открытым душем, нишей и тумбой под одну раковину - последний тренд
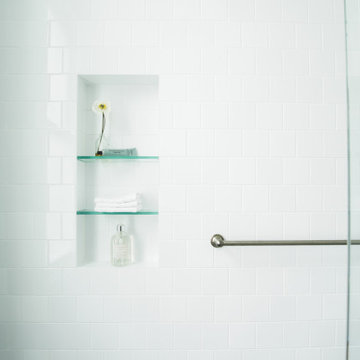
Стильный дизайн: маленькая ванная комната в классическом стиле с белыми фасадами, открытым душем, раздельным унитазом, белой плиткой, белыми стенами, душевой кабиной, раковиной с пьедесталом, открытым душем, нишей, тумбой под одну раковину и напольной тумбой для на участке и в саду - последний тренд
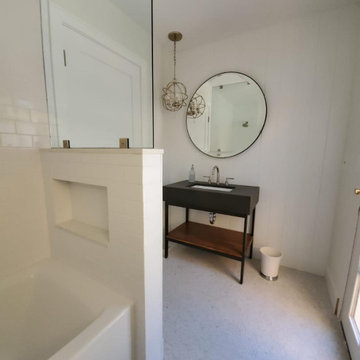
After pictures! Feels large and open!
Пример оригинального дизайна: маленькая детская ванная комната в современном стиле с открытыми фасадами, серыми фасадами, ванной в нише, душем над ванной, унитазом-моноблоком, белой плиткой, плиткой кабанчик, белыми стенами, полом из керамогранита, раковиной с пьедесталом, столешницей из бетона, разноцветным полом, шторкой для ванной, серой столешницей, нишей, тумбой под одну раковину и подвесной тумбой для на участке и в саду
Пример оригинального дизайна: маленькая детская ванная комната в современном стиле с открытыми фасадами, серыми фасадами, ванной в нише, душем над ванной, унитазом-моноблоком, белой плиткой, плиткой кабанчик, белыми стенами, полом из керамогранита, раковиной с пьедесталом, столешницей из бетона, разноцветным полом, шторкой для ванной, серой столешницей, нишей, тумбой под одну раковину и подвесной тумбой для на участке и в саду
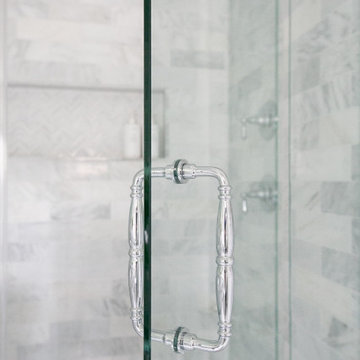
Two bathroom renovation in the heart of the historic Roland Park area in Maryland. A complete refresh for the kid's bathroom with basketweave marble floors and traditional subway tile walls and wainscoting.
Working in small spaces, the primary was extended to create a large shower with new Carrara polished marble walls and floors. Custom picture frame wainscoting to bring elegance to the space as a nod to its traditional design. Chrome finishes throughout both bathrooms for a clean, timeless look.
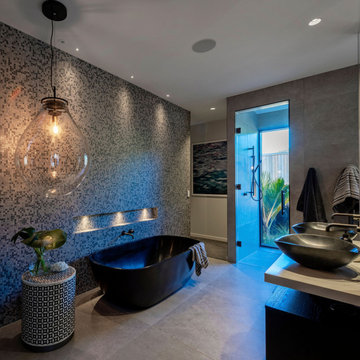
Стильный дизайн: большая главная ванная комната в современном стиле с плоскими фасадами, темными деревянными фасадами, отдельно стоящей ванной, открытым душем, раздельным унитазом, разноцветной плиткой, галечной плиткой, белыми стенами, полом из керамической плитки, раковиной с пьедесталом, столешницей из искусственного кварца, бежевым полом, открытым душем, белой столешницей, нишей, тумбой под две раковины, подвесной тумбой и обоями на стенах - последний тренд
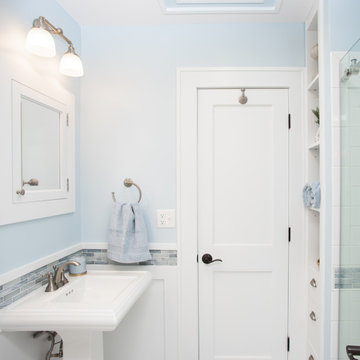
This project was focused on eeking out space for another bathroom for this growing family. The three bedroom, Craftsman bungalow was originally built with only one bathroom, which is typical for the era. The challenge was to find space without compromising the existing storage in the home. It was achieved by claiming the closet areas between two bedrooms, increasing the original 29" depth and expanding into the larger of the two bedrooms. The result was a compact, yet efficient bathroom. Classic finishes are respectful of the vernacular and time period of the home.
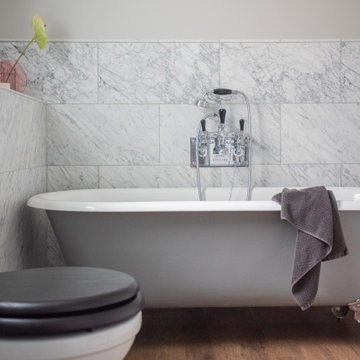
Идея дизайна: детская, серо-белая ванная комната среднего размера в стиле неоклассика (современная классика) с отдельно стоящей ванной, открытым душем, инсталляцией, серой плиткой, мраморной плиткой, серыми стенами, раковиной с пьедесталом, душем с распашными дверями, нишей и тумбой под одну раковину
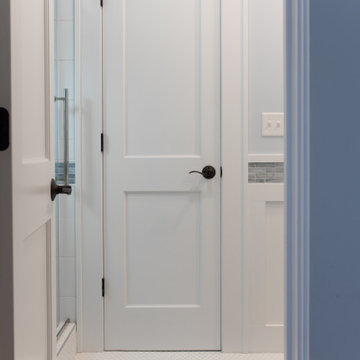
This project was focused on eeking out space for another bathroom for this growing family. The three bedroom, Craftsman bungalow was originally built with only one bathroom, which is typical for the era. The challenge was to find space without compromising the existing storage in the home. It was achieved by claiming the closet areas between two bedrooms, increasing the original 29" depth and expanding into the larger of the two bedrooms. The result was a compact, yet efficient bathroom. Classic finishes are respectful of the vernacular and time period of the home.
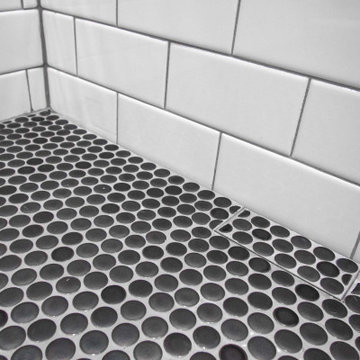
Full guest bathroom converted from a little used sewing room. Completed in tandem with master bathroom in adjacent room. All new plumbing, flooring, and tile. Traditional clawfoot tub by windows. Large hex tile floors. Subway tile walls and shower with glass enclosure, black penny round tile shower floor with hidden drain. New pedestal sink with traditional faucet. Brand new two piece toilet.
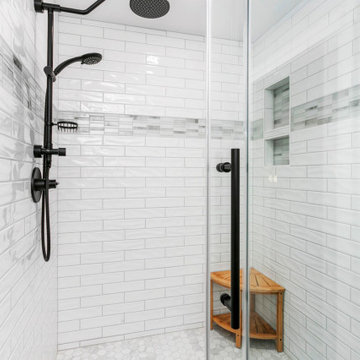
This large master bathroom shower is a dream!
Идея дизайна: главная ванная комната среднего размера в стиле кантри с фасадами в стиле шейкер, белыми фасадами, двойным душем, белой плиткой, керамической плиткой, бежевыми стенами, раковиной с пьедесталом, столешницей из искусственного кварца, белой столешницей, нишей, тумбой под две раковины, встроенной тумбой и стенами из вагонки
Идея дизайна: главная ванная комната среднего размера в стиле кантри с фасадами в стиле шейкер, белыми фасадами, двойным душем, белой плиткой, керамической плиткой, бежевыми стенами, раковиной с пьедесталом, столешницей из искусственного кварца, белой столешницей, нишей, тумбой под две раковины, встроенной тумбой и стенами из вагонки
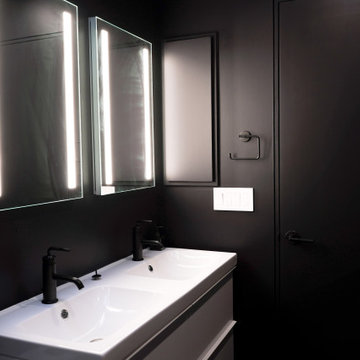
The beautiful contrast of black and white creates a unique atmosphere of comfort, tenderness, warmth, and tranquility in this bathroom. The room is equipped with contemporary stylish furniture, including a built-in vanity, an amazing countertop and other essential furniture pieces, as well as quality sanitary ware, including a one-piece toilet, a luxury bathtub, an advanced shower and a double sink. The power sockets provide the owners of the bathroom with comfortable use of any electrical appliance.
Try to create a magic atmosphere in your own bathroom as well together with the top Grandeur Hills Group interior designers!

This transitional guest bathroom features timeless white subway tile, contemporary grey fish scale banding, and a neutral patterned floor tile. Teal wallpaper, a custom embroidered shower treatment, and a nickel mirror give this bath sophistication and class. A contemporary polished chrome faucet and chrome vanity light add the finishing touch.
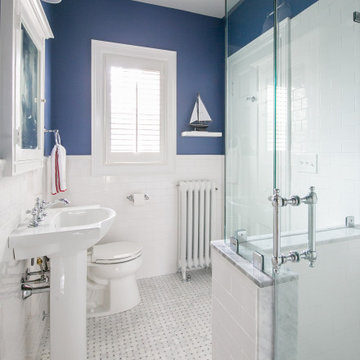
Blue & marble kids bathroom with traditional tile wainscoting and basketweave floors. Chrome fixtures to keep a timeless, clean look with white Carrara stone parts!
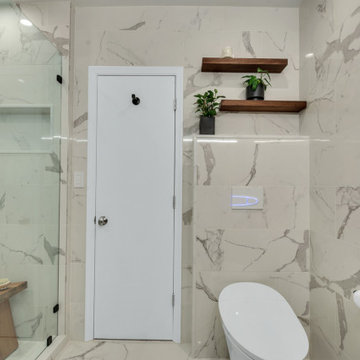
Master Bathroom - Calacata porcelain 12 by 24 floor and wall tile, wall-mounted sink and Black Kohler fixtures
Guest bathroom - Porcelanosa wall mounted sink and 12 by 24 floor and wall tile Black Kohler fixtures
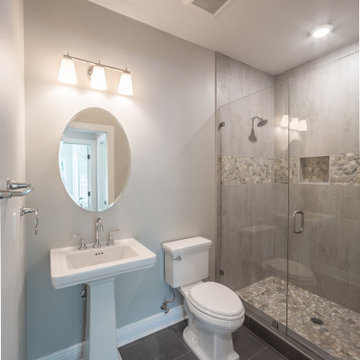
Custom bathroom with tile flooring and a pedestal sink.
Пример оригинального дизайна: ванная комната среднего размера в классическом стиле с душем в нише, унитазом-моноблоком, разноцветной плиткой, керамогранитной плиткой, серыми стенами, полом из керамогранита, душевой кабиной, раковиной с пьедесталом, серым полом, душем с распашными дверями, нишей и тумбой под одну раковину
Пример оригинального дизайна: ванная комната среднего размера в классическом стиле с душем в нише, унитазом-моноблоком, разноцветной плиткой, керамогранитной плиткой, серыми стенами, полом из керамогранита, душевой кабиной, раковиной с пьедесталом, серым полом, душем с распашными дверями, нишей и тумбой под одну раковину
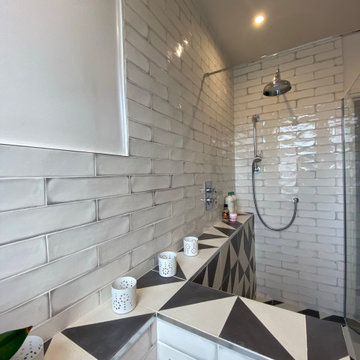
Пример оригинального дизайна: маленькая детская ванная комната в современном стиле с серыми фасадами, душевой комнатой, инсталляцией, белой плиткой, керамической плиткой, белыми стенами, полом из керамической плитки, раковиной с пьедесталом, разноцветным полом, открытым душем, белой столешницей, нишей, тумбой под одну раковину и напольной тумбой для на участке и в саду
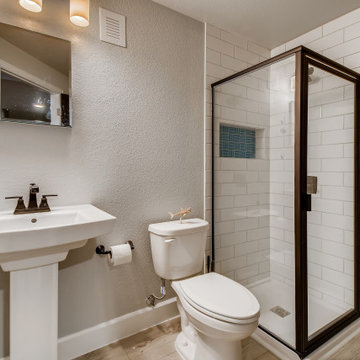
This beautiful basement bathroom has gray walls with large white trim and light gray vinyl flooring. The white pedestal sink is equipped with a black metallic faucet. Above the sink is a square medicine cabinet mirror and a light fixture with two light bulbs. The shower is enclosed in glass with a hinged door and a metallic black frame. The backsplash is a ceramic white laid in a brick style. The shower niche is a ceramic ocean glossy blue laid in a lattice weave mosaic style. The shower head and knob are a metallic black and the shower pan is a white fiber glass.
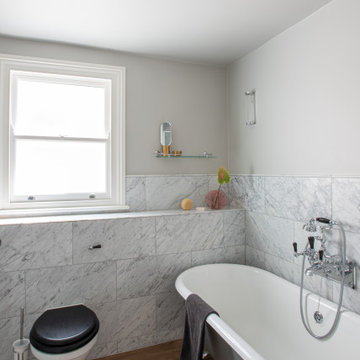
Пример оригинального дизайна: детская, серо-белая ванная комната среднего размера в стиле неоклассика (современная классика) с отдельно стоящей ванной, открытым душем, инсталляцией, серой плиткой, мраморной плиткой, серыми стенами, раковиной с пьедесталом, душем с распашными дверями, нишей и тумбой под одну раковину
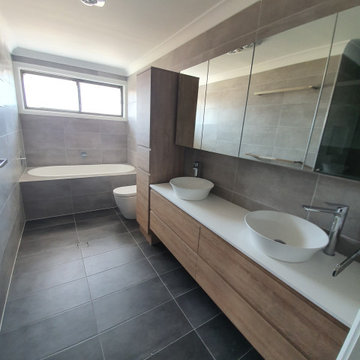
Источник вдохновения для домашнего уюта: большая главная ванная комната в современном стиле с плоскими фасадами, коричневыми фасадами, угловой ванной, двойным душем, раздельным унитазом, бежевой плиткой, керамической плиткой, бежевыми стенами, полом из керамической плитки, раковиной с пьедесталом, столешницей из искусственного кварца, бежевым полом, душем с распашными дверями, белой столешницей, нишей, тумбой под две раковины и подвесной тумбой
Санузел с раковиной с пьедесталом и нишей – фото дизайна интерьера
8

