Санузел с раковиной с пьедесталом и любой отделкой стен – фото дизайна интерьера
Сортировать:
Бюджет
Сортировать:Популярное за сегодня
81 - 100 из 1 347 фото
1 из 3
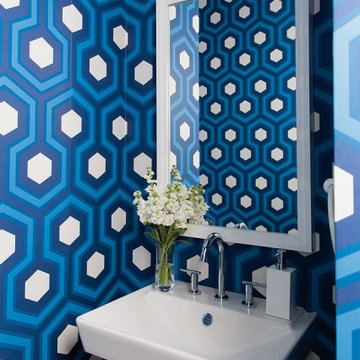
Photography: Graham Yelton
Свежая идея для дизайна: большая ванная комната в стиле модернизм с раздельным унитазом, раковиной с пьедесталом, тумбой под одну раковину и обоями на стенах - отличное фото интерьера
Свежая идея для дизайна: большая ванная комната в стиле модернизм с раздельным унитазом, раковиной с пьедесталом, тумбой под одну раковину и обоями на стенах - отличное фото интерьера
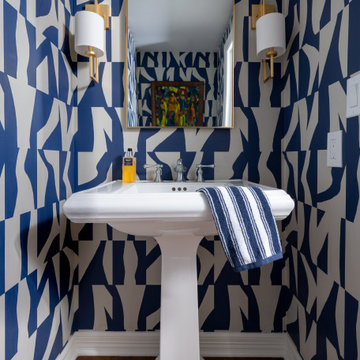
Newly relocated from Nashville, TN, this couple’s high-rise condo was completely renovated and furnished by our team with a central focus around their extensive art collection. Color and style were deeply influenced by the few pieces of furniture brought with them and we had a ball designing to bring out the best in those items. Classic finishes were chosen for kitchen and bathrooms, which will endure the test of time, while bolder, “personality” choices were made in other areas, such as the powder bath, guest bedroom, and study. Overall, this home boasts elegance and charm, reflecting the homeowners perfectly. Goal achieved: a place where they can live comfortably and enjoy entertaining their friends often!
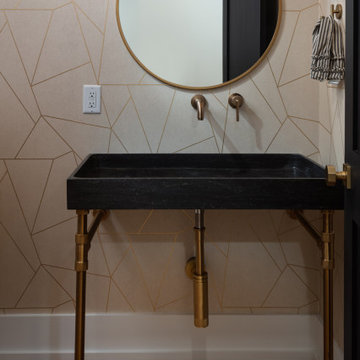
Powder room of modern luxury farmhouse in Pass Christian Mississippi photographed for Watters Architecture by Birmingham Alabama based architectural and interiors photographer Tommy Daspit.
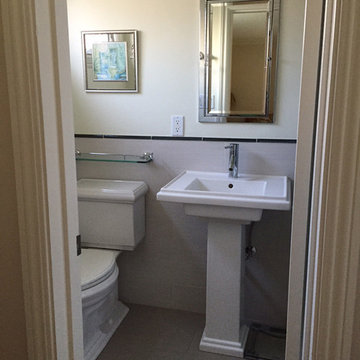
Small bath
Tile~ Classic Tile Santa Monica, Ca
Источник вдохновения для домашнего уюта: маленькая ванная комната в стиле неоклассика (современная классика) с раковиной с пьедесталом, угловым душем, раздельным унитазом, серой плиткой, керамогранитной плиткой, серыми стенами, полом из керамогранита и душевой кабиной для на участке и в саду
Источник вдохновения для домашнего уюта: маленькая ванная комната в стиле неоклассика (современная классика) с раковиной с пьедесталом, угловым душем, раздельным унитазом, серой плиткой, керамогранитной плиткой, серыми стенами, полом из керамогранита и душевой кабиной для на участке и в саду
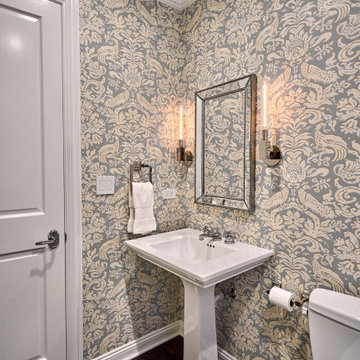
The Clients wanted the powder room to have a “wow factor” so TZS installed hand made damask wallcovering throughout and installed a gorgeous semi-precious quartzite top over the storage cabinet.
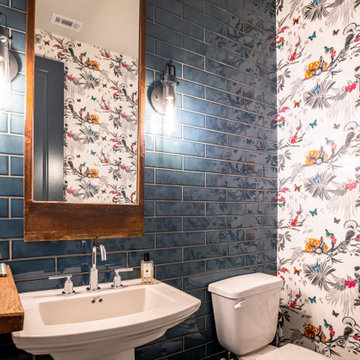
Small powder room with floor to ceiling glass tiles and Avian inspired wallpaper. The birds are accompanied by little butterflies throughout the wallpaper pattern. The floor to ceiling blue tile enhances the blue of the butterflies.
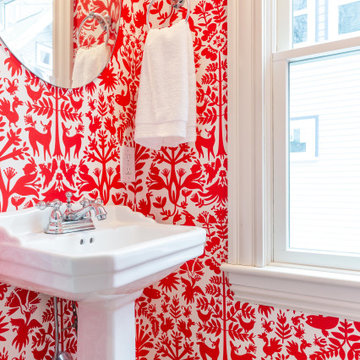
A first floor powder room was created where there previously was none, behind a pocket door off of the new kitchen. Bold, fun and eye-catching red and white Otomi statement wallpaper was chosen to carry the homeowners' eclectic style into a very compact space that did not allow room for accessories. Period appropriate moulding, pedestal sink, and classic chrome fixtures were selected to maintain the historical integrity of the home.
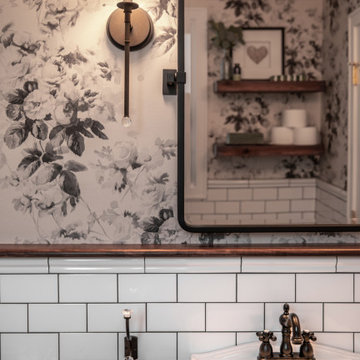
Пример оригинального дизайна: туалет среднего размера в стиле кантри с белыми фасадами, унитазом-моноблоком, белой плиткой, керамической плиткой, полом из керамогранита, раковиной с пьедесталом, черным полом, напольной тумбой и обоями на стенах
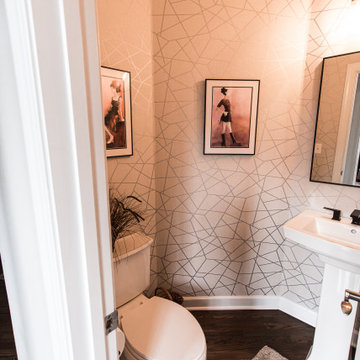
Powder Room
На фото: маленький туалет в стиле неоклассика (современная классика) с белыми фасадами, раздельным унитазом, серыми стенами, темным паркетным полом, раковиной с пьедесталом, коричневым полом и обоями на стенах для на участке и в саду с
На фото: маленький туалет в стиле неоклассика (современная классика) с белыми фасадами, раздельным унитазом, серыми стенами, темным паркетным полом, раковиной с пьедесталом, коричневым полом и обоями на стенах для на участке и в саду с
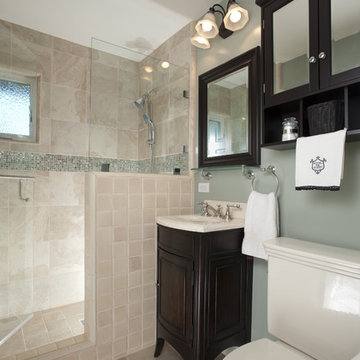
Hall bathroom remodel included a tile shower, frameless shower door and dark wood cabinetry. | Photo: Mert Carpenter Photography
На фото: ванная комната среднего размера в классическом стиле с раковиной с пьедесталом, фасадами островного типа, темными деревянными фасадами, раздельным унитазом, мраморной столешницей, керамогранитной плиткой, бежевой плиткой, душем в нише, серыми стенами, полом из травертина, душевой кабиной, бежевым полом, душем с распашными дверями, бежевой столешницей, нишей, тумбой под одну раковину и напольной тумбой
На фото: ванная комната среднего размера в классическом стиле с раковиной с пьедесталом, фасадами островного типа, темными деревянными фасадами, раздельным унитазом, мраморной столешницей, керамогранитной плиткой, бежевой плиткой, душем в нише, серыми стенами, полом из травертина, душевой кабиной, бежевым полом, душем с распашными дверями, бежевой столешницей, нишей, тумбой под одну раковину и напольной тумбой
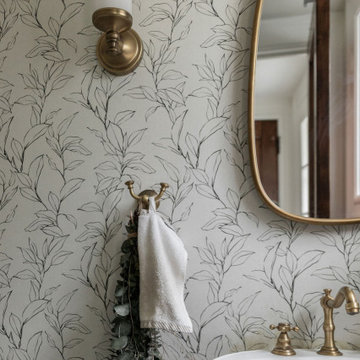
На фото: маленький туалет в стиле неоклассика (современная классика) с раздельным унитазом, бежевыми стенами, полом из мозаичной плитки, раковиной с пьедесталом, серым полом и обоями на стенах для на участке и в саду с
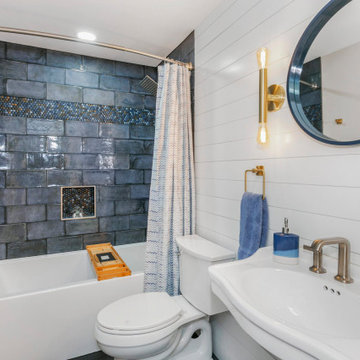
This guest bathroom is a focal point when walking down the hall with its gorgeous blue tile
Источник вдохновения для домашнего уюта: маленькая ванная комната в стиле кантри с белыми фасадами, ванной в нише, синей плиткой, керамической плиткой, душевой кабиной, раковиной с пьедесталом, нишей, тумбой под одну раковину, напольной тумбой и стенами из вагонки для на участке и в саду
Источник вдохновения для домашнего уюта: маленькая ванная комната в стиле кантри с белыми фасадами, ванной в нише, синей плиткой, керамической плиткой, душевой кабиной, раковиной с пьедесталом, нишей, тумбой под одну раковину, напольной тумбой и стенами из вагонки для на участке и в саду
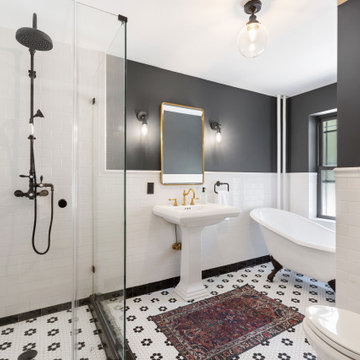
Пример оригинального дизайна: большая главная ванная комната в современном стиле с ванной на ножках, душевой комнатой, раздельным унитазом, белой плиткой, плиткой кабанчик, черными стенами, полом из мозаичной плитки, раковиной с пьедесталом, душем с распашными дверями, окном и тумбой под одну раковину

Victorian Style Bathroom in Horsham, West Sussex
In the peaceful village of Warnham, West Sussex, bathroom designer George Harvey has created a fantastic Victorian style bathroom space, playing homage to this characterful house.
Making the most of present-day, Victorian Style bathroom furnishings was the brief for this project, with this client opting to maintain the theme of the house throughout this bathroom space. The design of this project is minimal with white and black used throughout to build on this theme, with present day technologies and innovation used to give the client a well-functioning bathroom space.
To create this space designer George has used bathroom suppliers Burlington and Crosswater, with traditional options from each utilised to bring the classic black and white contrast desired by the client. In an additional modern twist, a HiB illuminating mirror has been included – incorporating a present-day innovation into this timeless bathroom space.
Bathroom Accessories
One of the key design elements of this project is the contrast between black and white and balancing this delicately throughout the bathroom space. With the client not opting for any bathroom furniture space, George has done well to incorporate traditional Victorian accessories across the room. Repositioned and refitted by our installation team, this client has re-used their own bath for this space as it not only suits this space to a tee but fits perfectly as a focal centrepiece to this bathroom.
A generously sized Crosswater Clear6 shower enclosure has been fitted in the corner of this bathroom, with a sliding door mechanism used for access and Crosswater’s Matt Black frame option utilised in a contemporary Victorian twist. Distinctive Burlington ceramics have been used in the form of pedestal sink and close coupled W/C, bringing a traditional element to these essential bathroom pieces.
Bathroom Features
Traditional Burlington Brassware features everywhere in this bathroom, either in the form of the Walnut finished Kensington range or Chrome and Black Trent brassware. Walnut pillar taps, bath filler and handset bring warmth to the space with Chrome and Black shower valve and handset contributing to the Victorian feel of this space. Above the basin area sits a modern HiB Solstice mirror with integrated demisting technology, ambient lighting and customisable illumination. This HiB mirror also nicely balances a modern inclusion with the traditional space through the selection of a Matt Black finish.
Along with the bathroom fitting, plumbing and electrics, our installation team also undertook a full tiling of this bathroom space. Gloss White wall tiles have been used as a base for Victorian features while the floor makes decorative use of Black and White Petal patterned tiling with an in keeping black border tile. As part of the installation our team have also concealed all pipework for a minimal feel.
Our Bathroom Design & Installation Service
With any bathroom redesign several trades are needed to ensure a great finish across every element of your space. Our installation team has undertaken a full bathroom fitting, electrics, plumbing and tiling work across this project with our project management team organising the entire works. Not only is this bathroom a great installation, designer George has created a fantastic space that is tailored and well-suited to this Victorian Warnham home.
If this project has inspired your next bathroom project, then speak to one of our experienced designers about it.
Call a showroom or use our online appointment form to book your free design & quote.

In the powder room, gorgeous texture lines the walls via Indira Cloth by Phillip Jeffries, while a Scalamandre vinyl pulls the eye to the indigo (a client favorite) ceiling. Sconces by Visual Comfort.
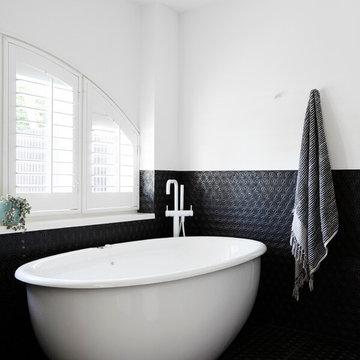
Eve Wilson
Свежая идея для дизайна: ванная комната в современном стиле с полом из мозаичной плитки, раковиной с пьедесталом и отдельно стоящей ванной - отличное фото интерьера
Свежая идея для дизайна: ванная комната в современном стиле с полом из мозаичной плитки, раковиной с пьедесталом и отдельно стоящей ванной - отличное фото интерьера

Guest shower room and cloakroom, with seating bench, wardrobe and storage baskets leading onto a guest shower room.
Matchstick wall tiles and black and white encaustic floor tiles, brushed nickel brassware throughout
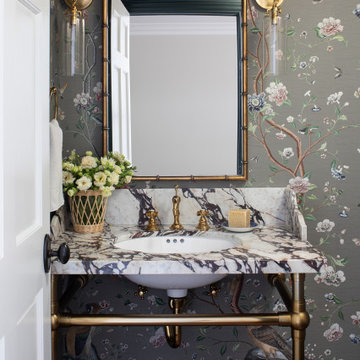
Стильный дизайн: туалет в классическом стиле с темным паркетным полом, раковиной с пьедесталом, мраморной столешницей, напольной тумбой и обоями на стенах - последний тренд
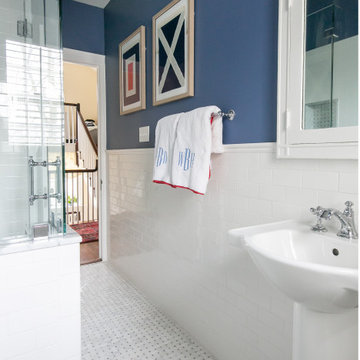
Blue & marble kids bathroom with traditional tile wainscoting and basketweave floors. Chrome fixtures to keep a timeless, clean look with white Carrara stone parts!
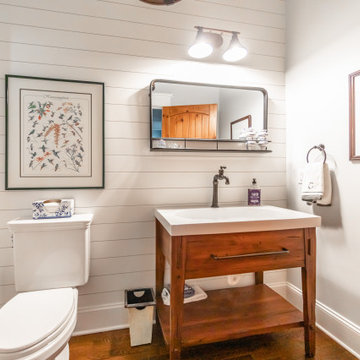
Modern Farmhouse bright and airy, powder bath with shiplap accent wall and unique, rustic features.
На фото: ванная комната среднего размера в стиле кантри с открытыми фасадами, коричневыми фасадами, унитазом-моноблоком, белыми стенами, паркетным полом среднего тона, душевой кабиной, раковиной с пьедесталом, столешницей из искусственного кварца, коричневым полом, белой столешницей, тумбой под две раковины, напольной тумбой и стенами из вагонки
На фото: ванная комната среднего размера в стиле кантри с открытыми фасадами, коричневыми фасадами, унитазом-моноблоком, белыми стенами, паркетным полом среднего тона, душевой кабиной, раковиной с пьедесталом, столешницей из искусственного кварца, коричневым полом, белой столешницей, тумбой под две раковины, напольной тумбой и стенами из вагонки
Санузел с раковиной с пьедесталом и любой отделкой стен – фото дизайна интерьера
5

