Санузел с раковиной с пьедесталом и бежевым полом – фото дизайна интерьера
Сортировать:
Бюджет
Сортировать:Популярное за сегодня
101 - 120 из 1 401 фото
1 из 3
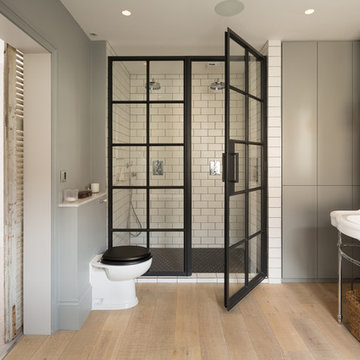
Adam Scott
На фото: главная ванная комната среднего размера в современном стиле с плоскими фасадами, серыми фасадами, душем без бортиков, унитазом-моноблоком, плиткой кабанчик, серыми стенами, светлым паркетным полом, раковиной с пьедесталом, бежевым полом и душем с распашными дверями с
На фото: главная ванная комната среднего размера в современном стиле с плоскими фасадами, серыми фасадами, душем без бортиков, унитазом-моноблоком, плиткой кабанчик, серыми стенами, светлым паркетным полом, раковиной с пьедесталом, бежевым полом и душем с распашными дверями с
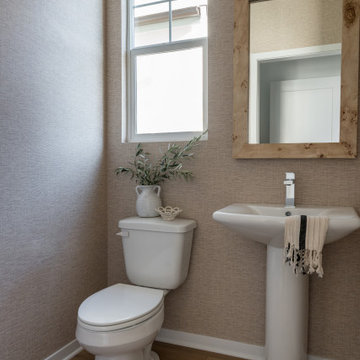
Свежая идея для дизайна: маленький туалет в скандинавском стиле с бежевыми стенами, светлым паркетным полом, бежевым полом, напольной тумбой, обоями на стенах, белыми фасадами и раковиной с пьедесталом для на участке и в саду - отличное фото интерьера
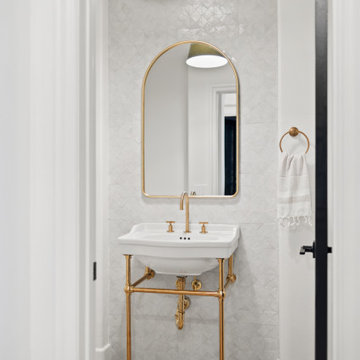
Идея дизайна: маленький туалет в стиле модернизм с белыми фасадами, белой плиткой, керамической плиткой, белыми стенами, раковиной с пьедесталом, бежевым полом и белой столешницей для на участке и в саду
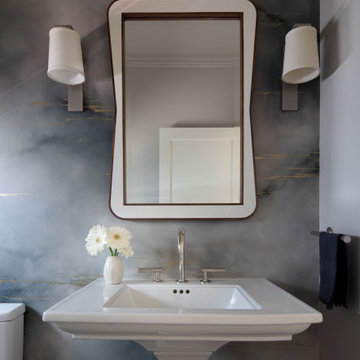
The "blue hour" is that magical time of day when sunlight scatters and the sky becomes a deep shade of blue. For this Mediterranean-style Sea Cliff home from the 1920s, we took our design inspiration from the twilight period that inspired artists and photographers. The living room features moody blues and neutral shades on the main floor. We selected contemporary furnishings and modern art for this active family of five. Upstairs are the bedrooms and a home office, while downstairs, a media room, and wine cellar provide a place for adults and young children to relax and play.
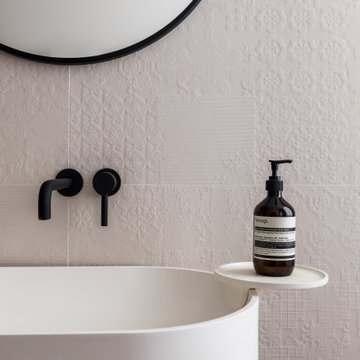
Photo : Romain Ricard
На фото: главная ванная комната среднего размера с открытыми фасадами, белыми фасадами, ванной на ножках, душем над ванной, бежевой плиткой, керамической плиткой, белыми стенами, полом из керамической плитки, раковиной с пьедесталом, столешницей из искусственного камня, бежевым полом, открытым душем, белой столешницей, окном, тумбой под одну раковину и напольной тумбой с
На фото: главная ванная комната среднего размера с открытыми фасадами, белыми фасадами, ванной на ножках, душем над ванной, бежевой плиткой, керамической плиткой, белыми стенами, полом из керамической плитки, раковиной с пьедесталом, столешницей из искусственного камня, бежевым полом, открытым душем, белой столешницей, окном, тумбой под одну раковину и напольной тумбой с
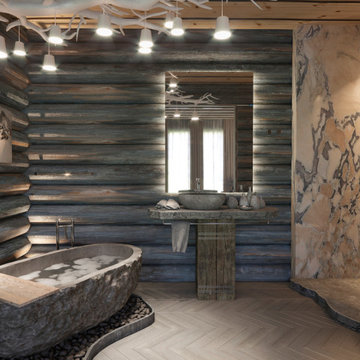
На фото: большая ванная комната в современном стиле с отдельно стоящей ванной, душевой комнатой, разноцветной плиткой, мраморной плиткой, коричневыми стенами, бежевым полом, открытым душем, серой столешницей, тумбой под одну раковину, деревянными стенами, темными деревянными фасадами, раковиной с пьедесталом, мраморной столешницей, напольной тумбой и деревянным потолком
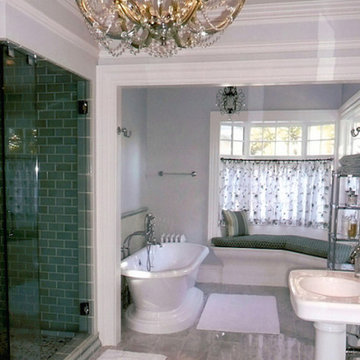
This elegant and luxurious bathroom design brought together classic design with modern twists, including a free standing white soaker tub and white pedestal sink. The bathroom is completed with a walk-in shower with green tile and glass shower doors, marble flooring and window seating for a relaxing spa vibe at home.
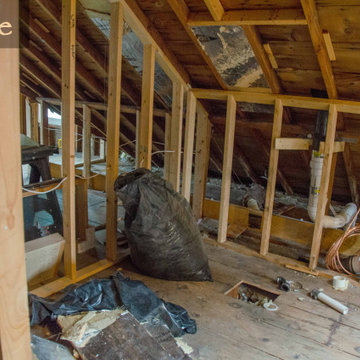
From Attic to Awesome
Many of the classic Tudor homes in Minneapolis are defined as 1 ½ stories. The ½ story is actually an attic; a space just below the roof and with a rough floor often used for storage and little more. The owners were looking to turn their attic into about 900 sq. ft. of functional living/bedroom space with a big bath, perfect for hosting overnight guests.
This was a challenging project, considering the plan called for raising the roof and adding two large shed dormers. A structural engineer was consulted, and the appropriate construction measures were taken to address the support necessary from below, passing the required stringent building codes.
The remodeling project took about four months and began with reframing many of the roof support elements and adding closed cell spray foam insulation throughout to make the space warm and watertight during cold Minnesota winters, as well as cool in the summer.
You enter the room using a stairway enclosed with a white railing that offers a feeling of openness while providing a high degree of safety. A short hallway leading to the living area features white cabinets with shaker style flat panel doors – a design element repeated in the bath. Four pairs of South facing windows above the cabinets let in lots of South sunlight all year long.
The 130 sq. ft. bath features soaking tub and open shower room with floor-to-ceiling 2-inch porcelain tiling. The custom heated floor and one wall is constructed using beautiful natural stone. The shower room floor is also the shower’s drain, giving this room an open feeling while providing the ultimate functionality. The other half of the bath consists of a toilet and pedestal sink flanked by two white shaker style cabinets with Granite countertops. A big skylight over the tub and another north facing window brightens this room and highlights the tiling with a shade of green that’s pleasing to the eye.
The rest of the remodeling project is simply a large open living/bedroom space. Perhaps the most interesting feature of the room is the way the roof ties into the ceiling at many angles – a necessity because of the way the home was originally constructed. The before and after photos show how the construction method included the maximum amount of interior space, leaving the room without the “cramped” feeling too often associated with this kind of remodeling project.
Another big feature of this space can be found in the use of skylights. A total of six skylights – in addition to eight South-facing windows – make this area warm and bright during the many months of winter when sunlight in Minnesota comes at a premium.
The main living area offers several flexible design options, with space that can be used with bedroom and/or living room furniture with cozy areas for reading and entertainment. Recessed lighting on dimmers throughout the space balances daylight with room light for just the right atmosphere.
The space is now ready for decorating with original artwork and furnishings. How would you furnish this space?
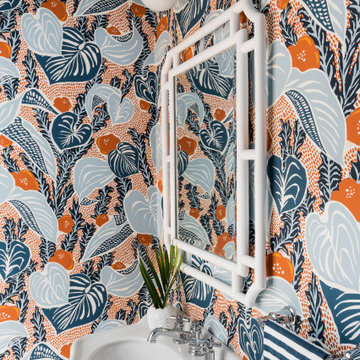
Joyelle West Photography
Powder room remodel with a vibrant botanical wallpaper in shades of blue and orange, from Makelike Design, herringbone mosaic tile floor, pedestal sink, and blue painted baseboard molding, crown molding and ceiling.

На фото: большая главная ванная комната в современном стиле с плоскими фасадами, фасадами цвета дерева среднего тона, угловой ванной, душем над ванной, раздельным унитазом, бежевой плиткой, плиткой кабанчик, бежевыми стенами, мраморным полом, раковиной с пьедесталом, мраморной столешницей, бежевым полом, душем с распашными дверями, разноцветной столешницей, нишей, тумбой под две раковины и подвесной тумбой с
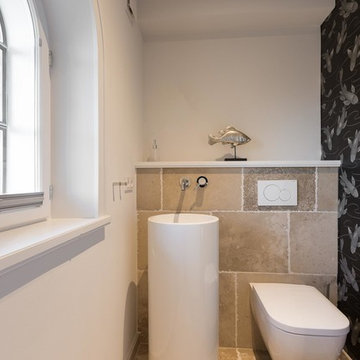
www.immofoto-sylt.de
Стильный дизайн: маленький туалет в стиле кантри с раздельным унитазом, бежевой плиткой, плиткой из сланца, белыми стенами, полом из сланца, раковиной с пьедесталом и бежевым полом для на участке и в саду - последний тренд
Стильный дизайн: маленький туалет в стиле кантри с раздельным унитазом, бежевой плиткой, плиткой из сланца, белыми стенами, полом из сланца, раковиной с пьедесталом и бежевым полом для на участке и в саду - последний тренд
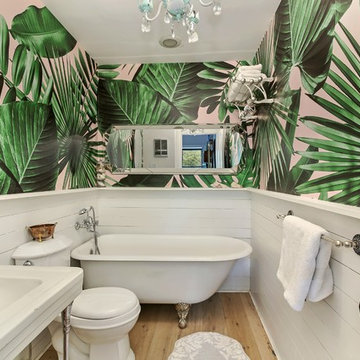
Allyson Lubow
Источник вдохновения для домашнего уюта: главная ванная комната среднего размера в морском стиле с отдельно стоящей ванной, раздельным унитазом, белой плиткой, белыми стенами, светлым паркетным полом, раковиной с пьедесталом и бежевым полом
Источник вдохновения для домашнего уюта: главная ванная комната среднего размера в морском стиле с отдельно стоящей ванной, раздельным унитазом, белой плиткой, белыми стенами, светлым паркетным полом, раковиной с пьедесталом и бежевым полом

Luxury en-suite with full size rain shower, pedestal freestanding bathtub. Wood, slate & limestone tiles creating an opulent environment. Wood theme is echoed in the feature wall fresco of Tropical Forests and verdant interior planting creating a sense of calm and peace. Subtle bathroom lighting, downlights and floor uplights cast light against the wall and floor for evening bathing.
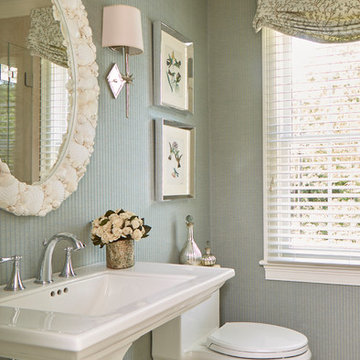
На фото: туалет среднего размера в морском стиле с унитазом-моноблоком, серыми стенами, полом из керамической плитки, раковиной с пьедесталом и бежевым полом с
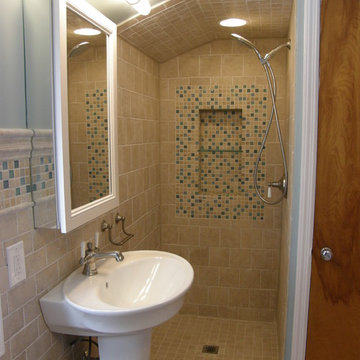
Пример оригинального дизайна: маленькая главная ванная комната в классическом стиле с душем в нише, коричневой плиткой, плиткой из травертина, синими стенами, раковиной с пьедесталом и бежевым полом для на участке и в саду
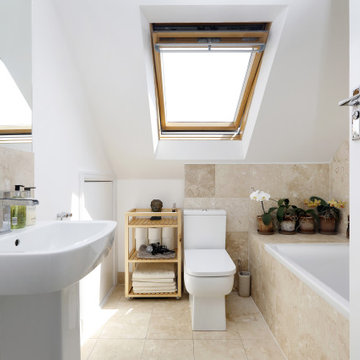
contemporary loft bathroom with beige tiles and white suite
Идея дизайна: маленькая главная ванная комната в современном стиле с накладной ванной, душем над ванной, раздельным унитазом, бежевой плиткой, керамической плиткой, белыми стенами, полом из керамической плитки, раковиной с пьедесталом, бежевым полом, тумбой под одну раковину и многоуровневым потолком для на участке и в саду
Идея дизайна: маленькая главная ванная комната в современном стиле с накладной ванной, душем над ванной, раздельным унитазом, бежевой плиткой, керамической плиткой, белыми стенами, полом из керамической плитки, раковиной с пьедесталом, бежевым полом, тумбой под одну раковину и многоуровневым потолком для на участке и в саду
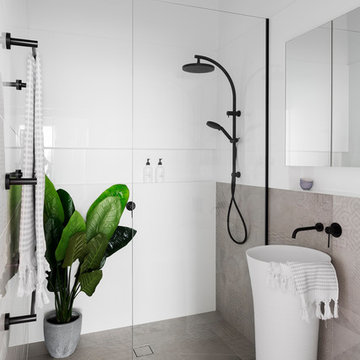
Пример оригинального дизайна: ванная комната среднего размера в современном стиле с плоскими фасадами, душем в нише, бежевой плиткой, белой плиткой, душевой кабиной, бежевым полом, открытым душем, инсталляцией, керамогранитной плиткой, полом из керамогранита и раковиной с пьедесталом
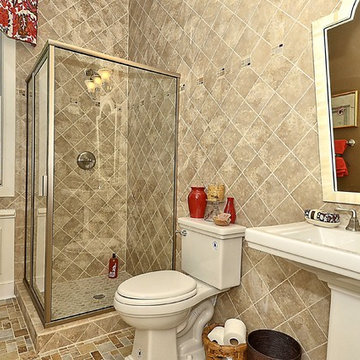
Пример оригинального дизайна: ванная комната среднего размера в стиле кантри с угловым душем, раздельным унитазом, бежевой плиткой, керамогранитной плиткой, бежевыми стенами, полом из керамогранита, душевой кабиной, раковиной с пьедесталом, бежевым полом и душем с распашными дверями
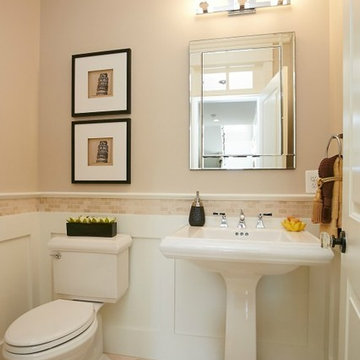
На фото: туалет среднего размера в стиле кантри с бежевой плиткой, плиткой мозаикой, бежевыми стенами, полом из керамической плитки, раковиной с пьедесталом, бежевым полом и раздельным унитазом
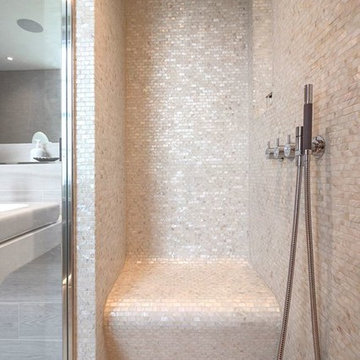
Источник вдохновения для домашнего уюта: детская ванная комната среднего размера в современном стиле с накладной ванной, душем без бортиков, инсталляцией, бежевой плиткой, керамогранитной плиткой, бежевыми стенами, полом из керамогранита, раковиной с пьедесталом, бежевым полом и душем с распашными дверями
Санузел с раковиной с пьедесталом и бежевым полом – фото дизайна интерьера
6

