Санузел с раковиной с несколькими смесителями и тумбой под одну раковину – фото дизайна интерьера
Сортировать:
Бюджет
Сортировать:Популярное за сегодня
121 - 140 из 1 650 фото
1 из 3
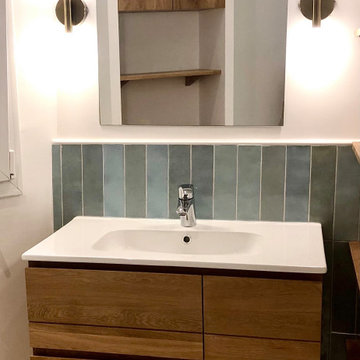
Ré agencement et rénovation complète d'une salle d'eau. Zellige sur les murs, travertin au sol.
На фото: маленький совмещенный санузел в современном стиле с фасадами с декоративным кантом, коричневыми фасадами, открытым душем, унитазом-моноблоком, синей плиткой, керамической плиткой, полом из травертина, душевой кабиной, раковиной с несколькими смесителями, столешницей из дерева, бежевым полом, коричневой столешницей, тумбой под одну раковину, встроенной тумбой, белыми стенами и открытым душем для на участке и в саду
На фото: маленький совмещенный санузел в современном стиле с фасадами с декоративным кантом, коричневыми фасадами, открытым душем, унитазом-моноблоком, синей плиткой, керамической плиткой, полом из травертина, душевой кабиной, раковиной с несколькими смесителями, столешницей из дерева, бежевым полом, коричневой столешницей, тумбой под одну раковину, встроенной тумбой, белыми стенами и открытым душем для на участке и в саду

Not only do we offer full bathroom remodels.. we also make custom concrete vanity tops! ?
Stay tuned for details on sink / top styles we have available. We will be rolling out new products in the coming weeks.
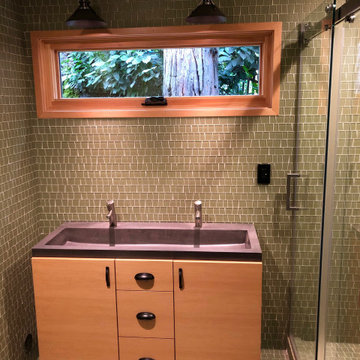
Источник вдохновения для домашнего уюта: маленькая главная ванная комната в стиле кантри с плоскими фасадами, светлыми деревянными фасадами, душем без бортиков, бежевой плиткой, полом из керамической плитки, раковиной с несколькими смесителями, столешницей из бетона, душем с раздвижными дверями, коричневой столешницей, тумбой под одну раковину и напольной тумбой для на участке и в саду
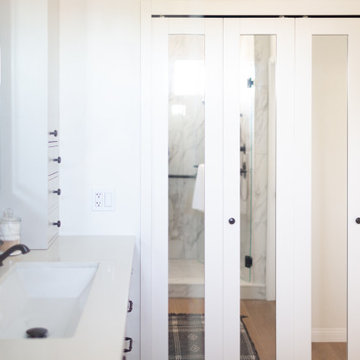
Свежая идея для дизайна: главная ванная комната среднего размера в стиле неоклассика (современная классика) с плоскими фасадами, серыми фасадами, душем в нише, унитазом-моноблоком, керамической плиткой, белыми стенами, полом из винила, раковиной с несколькими смесителями, столешницей из искусственного кварца, коричневым полом, душем с распашными дверями, белой столешницей, сиденьем для душа, тумбой под одну раковину, встроенной тумбой и сводчатым потолком - отличное фото интерьера
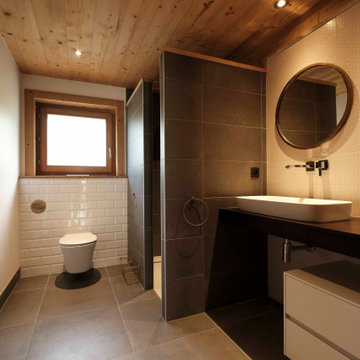
Salle de bain parentale avec une vasque posée et faience en carreaux de ciment rose pale.
Un grand miroir rond laiton pour agrandir et adoucir l'espace.
Douche a l'italienne avec cloison et faience grise.
Toilette suspendu avec carrelage métro qui permet visuellement de les intégrer.

Идея дизайна: большая главная ванная комната в стиле модернизм с черными фасадами, ванной в нише, двойным душем, унитазом-моноблоком, белой плиткой, мраморной плиткой, белыми стенами, полом из керамогранита, раковиной с несколькими смесителями, столешницей из кварцита, черным полом, душем с распашными дверями, белой столешницей, зеркалом с подсветкой, тумбой под одну раковину и подвесной тумбой
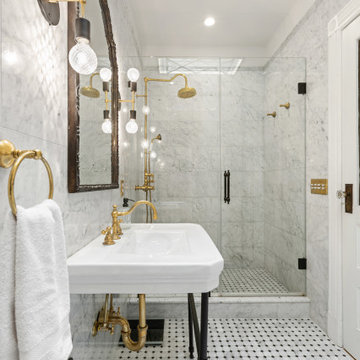
На фото: большая серо-белая ванная комната с отдельно стоящей ванной, раковиной с несколькими смесителями, тумбой под одну раковину, сводчатым потолком, душевой комнатой, серой плиткой, мраморной плиткой, серыми стенами, душевой кабиной и душем с распашными дверями

Huntsmore handled the complete design and build of this bathroom extension in Brook Green, W14. Planning permission was gained for the new rear extension at first-floor level. Huntsmore then managed the interior design process, specifying all finishing details. The client wanted to pursue an industrial style with soft accents of pinkThe proposed room was small, so a number of bespoke items were selected to make the most of the space. To compliment the large format concrete effect tiles, this concrete sink was specially made by Warrington & Rose. This met the client's exacting requirements, with a deep basin area for washing and extra counter space either side to keep everyday toiletries and luxury soapsBespoke cabinetry was also built by Huntsmore with a reeded finish to soften the industrial concrete. A tall unit was built to act as bathroom storage, and a vanity unit created to complement the concrete sink. The joinery was finished in Mylands' 'Rose Theatre' paintThe industrial theme was further continued with Crittall-style steel bathroom screen and doors entering the bathroom. The black steel works well with the pink and grey concrete accents through the bathroom. Finally, to soften the concrete throughout the scheme, the client requested a reindeer moss living wall. This is a natural moss, and draws in moisture and humidity as well as softening the room.
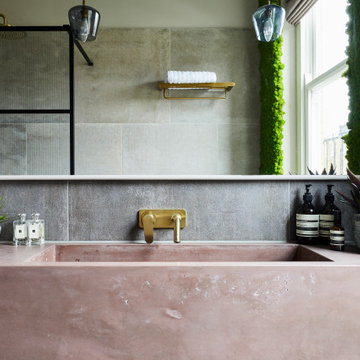
Huntsmore handled the complete design and build of this bathroom extension in Brook Green, W14. Planning permission was gained for the new rear extension at first-floor level. Huntsmore then managed the interior design process, specifying all finishing details. The client wanted to pursue an industrial style with soft accents of pinkThe proposed room was small, so a number of bespoke items were selected to make the most of the space. To compliment the large format concrete effect tiles, this concrete sink was specially made by Warrington & Rose. This met the client's exacting requirements, with a deep basin area for washing and extra counter space either side to keep everyday toiletries and luxury soapsBespoke cabinetry was also built by Huntsmore with a reeded finish to soften the industrial concrete. A tall unit was built to act as bathroom storage, and a vanity unit created to complement the concrete sink. The joinery was finished in Mylands' 'Rose Theatre' paintThe industrial theme was further continued with Crittall-style steel bathroom screen and doors entering the bathroom. The black steel works well with the pink and grey concrete accents through the bathroom. Finally, to soften the concrete throughout the scheme, the client requested a reindeer moss living wall. This is a natural moss, and draws in moisture and humidity as well as softening the room.
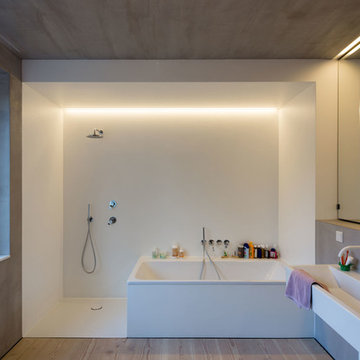
Foto: Marcus Ebener, Berlin
Идея дизайна: серо-белая ванная комната среднего размера в современном стиле с ванной в нише, открытым душем, белыми стенами, светлым паркетным полом, раковиной с несколькими смесителями, инсталляцией, душевой кабиной, открытым душем, бежевым полом, тумбой под одну раковину и подвесной тумбой
Идея дизайна: серо-белая ванная комната среднего размера в современном стиле с ванной в нише, открытым душем, белыми стенами, светлым паркетным полом, раковиной с несколькими смесителями, инсталляцией, душевой кабиной, открытым душем, бежевым полом, тумбой под одну раковину и подвесной тумбой
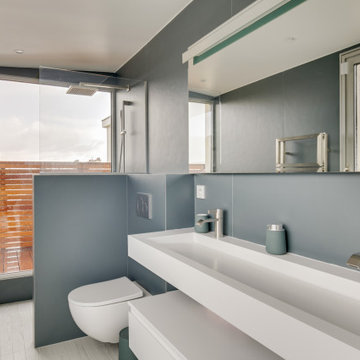
На фото: большая главная ванная комната в современном стиле с белыми фасадами, душем без бортиков, инсталляцией, синими стенами, полом из керамической плитки, раковиной с несколькими смесителями, белым полом, открытым душем и тумбой под одну раковину с
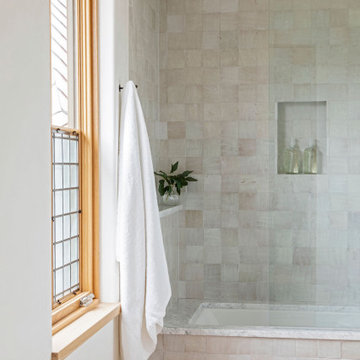
Источник вдохновения для домашнего уюта: большая главная ванная комната в средиземноморском стиле с плоскими фасадами, коричневыми фасадами, душем над ванной, разноцветной плиткой, плиткой мозаикой, белыми стенами, светлым паркетным полом, раковиной с несколькими смесителями, столешницей из гранита, коричневым полом, душем с раздвижными дверями, разноцветной столешницей, тумбой под одну раковину и встроенной тумбой
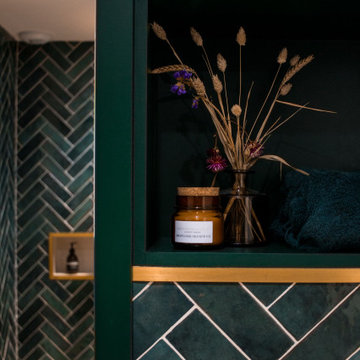
На фото: главная ванная комната в стиле ретро с открытым душем, инсталляцией, зеленой плиткой, зелеными стенами, раковиной с несколькими смесителями, зеленой столешницей, тумбой под одну раковину и напольной тумбой

Photography by Brad Knipstein
Стильный дизайн: детская ванная комната среднего размера в стиле кантри с плоскими фасадами, фасадами цвета дерева среднего тона, ванной в нише, душем над ванной, зеленой плиткой, керамической плиткой, белыми стенами, полом из керамогранита, раковиной с несколькими смесителями, столешницей из искусственного кварца, серым полом, шторкой для ванной, серой столешницей, сиденьем для душа, тумбой под одну раковину и встроенной тумбой - последний тренд
Стильный дизайн: детская ванная комната среднего размера в стиле кантри с плоскими фасадами, фасадами цвета дерева среднего тона, ванной в нише, душем над ванной, зеленой плиткой, керамической плиткой, белыми стенами, полом из керамогранита, раковиной с несколькими смесителями, столешницей из искусственного кварца, серым полом, шторкой для ванной, серой столешницей, сиденьем для душа, тумбой под одну раковину и встроенной тумбой - последний тренд

На фото: большая ванная комната в стиле неоклассика (современная классика) с открытыми фасадами, фасадами цвета дерева среднего тона, душем в нише, раздельным унитазом, серой плиткой, белыми стенами, душевой кабиной, раковиной с несколькими смесителями, разноцветным полом, душем с распашными дверями, черной столешницей, нишей, тумбой под одну раковину, встроенной тумбой и стенами из вагонки с
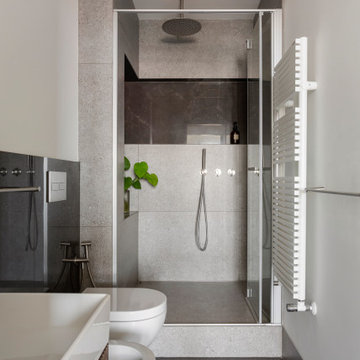
Bagno cieco
Uno spazio contenuto ma completo di tutto, arricchito da materiali eleganti come i rivestimenti di Ariostea e Living Ceramics.
Le rubinetterie, in acciaio spazzolato, sono di Quadro Design. Il mobile su cui posa il lavabo è stato realizzato in legno cannettato dal nostro falegname di fiducia, Giovanni Vazzoler.
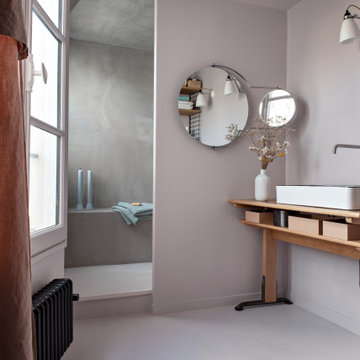
Réalisation d'une douche à l'italienne en béton ciré. Peinture ressource sous la forme d'une capsule du sol au plafond.
Свежая идея для дизайна: ванная комната в скандинавском стиле с душем без бортиков, серой плиткой, розовыми стенами, деревянным полом, раковиной с несколькими смесителями, столешницей из дерева, розовым полом, открытым душем, сиденьем для душа и тумбой под одну раковину - отличное фото интерьера
Свежая идея для дизайна: ванная комната в скандинавском стиле с душем без бортиков, серой плиткой, розовыми стенами, деревянным полом, раковиной с несколькими смесителями, столешницей из дерева, розовым полом, открытым душем, сиденьем для душа и тумбой под одну раковину - отличное фото интерьера
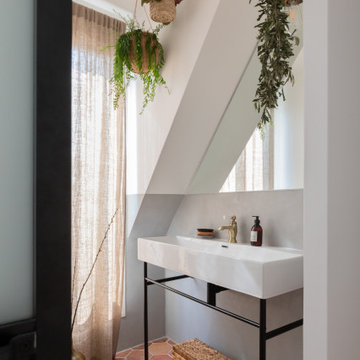
Свежая идея для дизайна: главная, серо-белая ванная комната среднего размера с раздельным унитазом, серыми стенами, раковиной с несколькими смесителями, коричневым полом, белой столешницей и тумбой под одну раковину - отличное фото интерьера
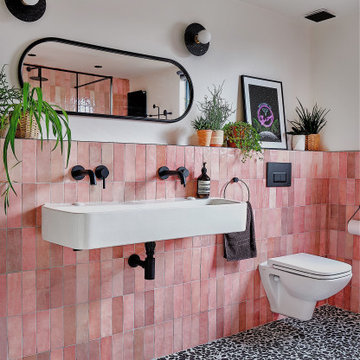
A fun and colourful kids bathroom in a newly built loft extension. A black and white terrazzo floor contrast with vertical pink metro tiles. Black taps and crittall shower screen for the walk in shower. An old reclaimed school trough sink adds character together with a big storage cupboard with Georgian wire glass with fresh display of plants.
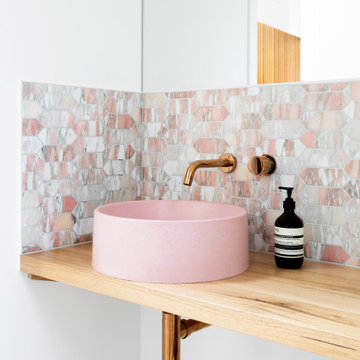
На фото: большая ванная комната в современном стиле с открытыми фасадами, фасадами цвета дерева среднего тона, розовой плиткой, керамической плиткой, белыми стенами, душевой кабиной, раковиной с несколькими смесителями, столешницей из дерева, бежевой столешницей, тумбой под одну раковину и подвесной тумбой
Санузел с раковиной с несколькими смесителями и тумбой под одну раковину – фото дизайна интерьера
7

