Санузел с раковиной с несколькими смесителями и столешницей из плитки – фото дизайна интерьера
Сортировать:
Бюджет
Сортировать:Популярное за сегодня
21 - 40 из 309 фото
1 из 3
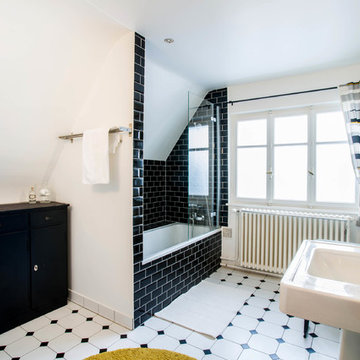
vue sur la salle de bain principale
agence devisu
Стильный дизайн: большая главная ванная комната в стиле неоклассика (современная классика) с фасадами с филенкой типа жалюзи, черными фасадами, полновстраиваемой ванной, душем над ванной, унитазом-моноблоком, черной плиткой, керамогранитной плиткой, белыми стенами, полом из керамической плитки, раковиной с несколькими смесителями, столешницей из плитки, разноцветным полом, открытым душем и белой столешницей - последний тренд
Стильный дизайн: большая главная ванная комната в стиле неоклассика (современная классика) с фасадами с филенкой типа жалюзи, черными фасадами, полновстраиваемой ванной, душем над ванной, унитазом-моноблоком, черной плиткой, керамогранитной плиткой, белыми стенами, полом из керамической плитки, раковиной с несколькими смесителями, столешницей из плитки, разноцветным полом, открытым душем и белой столешницей - последний тренд
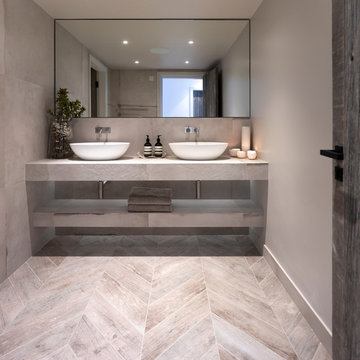
Our Lake View House stylish contemporary cloakroom with stunning concrete and wood effect herringbone floor. Floating shelves with Vola fittings and stunning Barnwood interior doors.

Classic and calm guest bath with pale pink chevron tiling and marble floors.
На фото: большая детская ванная комната в стиле фьюжн с накладной ванной, душем в нише, унитазом-моноблоком, розовой плиткой, керамической плиткой, розовыми стенами, мраморным полом, раковиной с несколькими смесителями, столешницей из плитки, серым полом, душем с распашными дверями и розовой столешницей
На фото: большая детская ванная комната в стиле фьюжн с накладной ванной, душем в нише, унитазом-моноблоком, розовой плиткой, керамической плиткой, розовыми стенами, мраморным полом, раковиной с несколькими смесителями, столешницей из плитки, серым полом, душем с распашными дверями и розовой столешницей

Pour cette salle de bain ma cliente souhaitait un style moderne avec une touche de pep's !
Nous avons donc choisis des caissons IKEA qui ont été habillés avec des façades Superfront.
Les carreaux de ciment apporte une touche de couleur qui se marie avec la teinte kaki des meubles...
La paroi de douche de style industrielle apporte un coté graphique que l'on retrouve sur les portes.
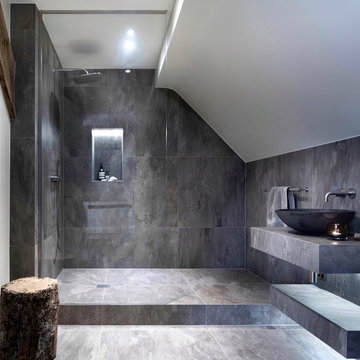
Stylish Shower room interior by Janey Butler Interiors in this Llama Group penthouse suite. With large format dark grey tiles, open shelving and walk in glass shower room. Before Images at the end of the album.

This existing three storey Victorian Villa was completely redesigned, altering the layout on every floor and adding a new basement under the house to provide a fourth floor.
After under-pinning and constructing the new basement level, a new cinema room, wine room, and cloakroom was created, extending the existing staircase so that a central stairwell now extended over the four floors.
On the ground floor, we refurbished the existing parquet flooring and created a ‘Club Lounge’ in one of the front bay window rooms for our clients to entertain and use for evenings and parties, a new family living room linked to the large kitchen/dining area. The original cloakroom was directly off the large entrance hall under the stairs which the client disliked, so this was moved to the basement when the staircase was extended to provide the access to the new basement.
First floor was completely redesigned and changed, moving the master bedroom from one side of the house to the other, creating a new master suite with large bathroom and bay-windowed dressing room. A new lobby area was created which lead to the two children’s rooms with a feature light as this was a prominent view point from the large landing area on this floor, and finally a study room.
On the second floor the existing bedroom was remodelled and a new ensuite wet-room was created in an adjoining attic space once the structural alterations to forming a new floor and subsequent roof alterations were carried out.
A comprehensive FF&E package of loose furniture and custom designed built in furniture was installed, along with an AV system for the new cinema room and music integration for the Club Lounge and remaining floors also.

This homeowner’s main inspiration was to bring the beach feel, inside. Stone was added in the showers, and a weathered wood finish was selected for most of the cabinets. In addition, most of the bathtubs were replaced with curbless showers for ease and openness. The designer went with a Native Trails trough-sink to complete the minimalistic, surf atmosphere.
Treve Johnson Photography
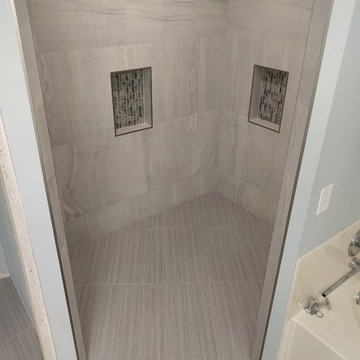
Пример оригинального дизайна: главная ванная комната среднего размера в современном стиле с фасадами в стиле шейкер, темными деревянными фасадами, душем без бортиков, белой плиткой, керамогранитной плиткой, синими стенами, полом из керамогранита, раковиной с несколькими смесителями и столешницей из плитки
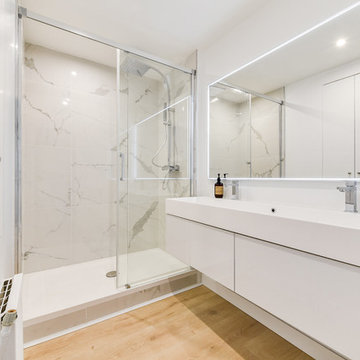
Chrysalide Architecture
На фото: ванная комната среднего размера в морском стиле с фасадами с утопленной филенкой, белыми фасадами, открытым душем, белой плиткой, мраморной плиткой, белыми стенами, полом из ламината, душевой кабиной, раковиной с несколькими смесителями, столешницей из плитки, коричневым полом, открытым душем и белой столешницей с
На фото: ванная комната среднего размера в морском стиле с фасадами с утопленной филенкой, белыми фасадами, открытым душем, белой плиткой, мраморной плиткой, белыми стенами, полом из ламината, душевой кабиной, раковиной с несколькими смесителями, столешницей из плитки, коричневым полом, открытым душем и белой столешницей с
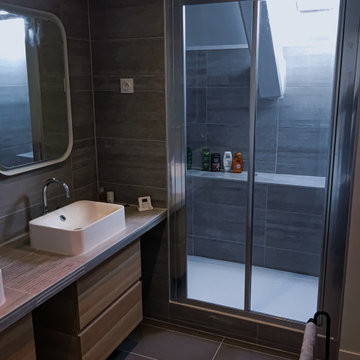
Стильный дизайн: ванная комната среднего размера в современном стиле с фасадами с декоративным кантом, темными деревянными фасадами, душем без бортиков, коричневой плиткой, керамической плиткой, коричневыми стенами, полом из керамической плитки, душевой кабиной, раковиной с несколькими смесителями, столешницей из плитки, коричневым полом, душем с раздвижными дверями, коричневой столешницей, тумбой под две раковины и подвесной тумбой - последний тренд

Made in Spain, Evolution InMetro is a reverse bevel subway ceramic wall tile. Evolution InMetro is a twist on a classic metro tile. This classic style is enhanced by offering may colors in different designs and sizes. This complete and contemporary collection incorporates a variety of decors. This Range of Tiles are Suitable For: Bathrooms, Wet Rooms, Kitchens, Walls and Commercial Wall Applications.
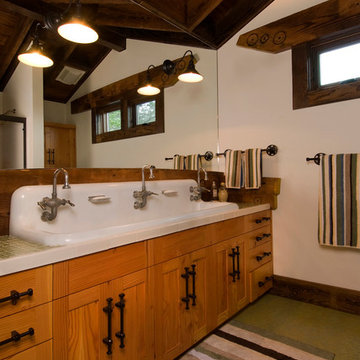
A block from the beach in the quaint seaside village of Neskowin, our clients wanted a home that was comfortable when they were alone or with family and friends. They also wanted to integrate salvaged Douglas-fir lumber from a deconstructed 1938 warehouse. Influenced by the reclaimed wood and our mutual appreciation of old wood buildings, barns, and historic lodges, the project used the recycled lumber throughout for columns and beams, roof framing, flooring, cabinetry, wall paneling, interior trim, doors and furniture.
At the same time, we designed the home to endure the harsh environment of the Oregon coast. As a LEED™ Gold home, the building envelope is both durable and well insulated. The mechanical systems, which include radiant-heat flooring and an ultra-efficient Heat Recovery Ventilator, make this home comfortable and healthy regardless of the weather. With its lodge-like simplicity and unique design details, this home is a joyful blend of old and new.
The design of the home and the energy efficient features caught the attention of several publications, including Fine Homebuilding, who featured it in their August/September 2011 issue.
Paula Watts
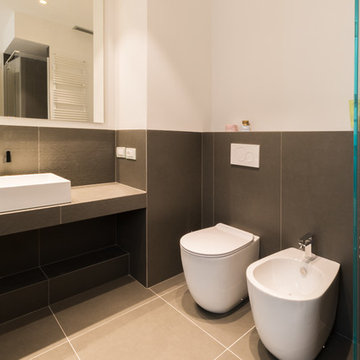
Vista dei sanitari in nicchia (rimangono nascosti all'ingresso del bagno dalla doccia) con muretto d'appoggio retrostante
На фото: главная ванная комната среднего размера в современном стиле с отдельно стоящей ванной, душем без бортиков, серой плиткой, керамогранитной плиткой, белыми стенами, полом из керамогранита, раковиной с несколькими смесителями, столешницей из плитки, серым полом, раздельным унитазом и душем с распашными дверями
На фото: главная ванная комната среднего размера в современном стиле с отдельно стоящей ванной, душем без бортиков, серой плиткой, керамогранитной плиткой, белыми стенами, полом из керамогранита, раковиной с несколькими смесителями, столешницей из плитки, серым полом, раздельным унитазом и душем с распашными дверями
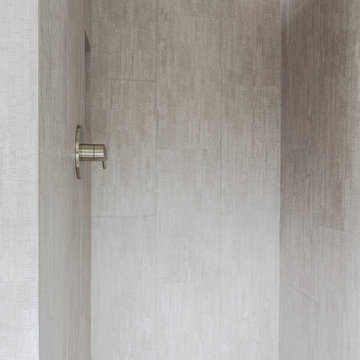
Sara Essex Bradley
Пример оригинального дизайна: ванная комната среднего размера в стиле модернизм с плоскими фасадами, темными деревянными фасадами, душем в нише, раздельным унитазом, серой плиткой, керамической плиткой, серыми стенами, полом из галечной плитки, душевой кабиной, раковиной с несколькими смесителями и столешницей из плитки
Пример оригинального дизайна: ванная комната среднего размера в стиле модернизм с плоскими фасадами, темными деревянными фасадами, душем в нише, раздельным унитазом, серой плиткой, керамической плиткой, серыми стенами, полом из галечной плитки, душевой кабиной, раковиной с несколькими смесителями и столешницей из плитки
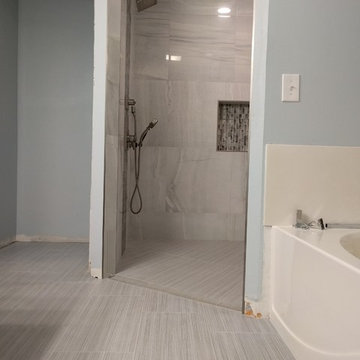
Свежая идея для дизайна: главная ванная комната среднего размера в современном стиле с фасадами в стиле шейкер, темными деревянными фасадами, душем без бортиков, белой плиткой, керамогранитной плиткой, синими стенами, полом из керамогранита, раковиной с несколькими смесителями и столешницей из плитки - отличное фото интерьера
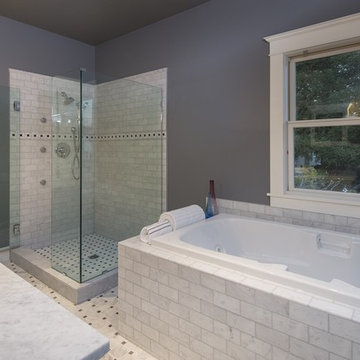
Our commitment to quality construction, together with a high degree of client responsiveness and integrity, has earned Cielo Construction Company the reputation of contractor of choice for private and public agency projects alike. The loyalty of our clients, most with whom we have been doing business for many years, attests to the company's pride in customer satisfaction.
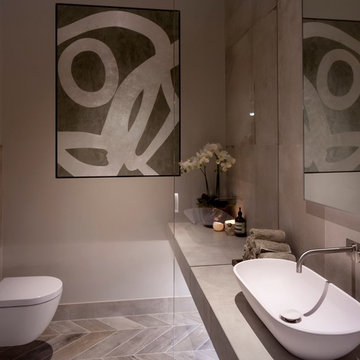
A stunning Janey Butler Interiors Bathroom Design showcasing stunning Concrete and Wood effect Porcelain Tiles, available through our Design - Studio - Showroom. Stunning profile Vola fittings and fixtures, gorgeous sculptural ceiling light and John Cullen spot lights with led alcove lighting.
Stunning floating shelf created from diamond mitrered tiles amd cut through glass detail, giving the illusion of a seperate space in the room.
Soft calming colours and textures to create a room for relaxing and oppulent sancturay.
Gorgeous crackle glaze tea lights and soft faux fur driftwood stool.
Lutron dimmable mood lighting all controlled by Crestron which has been installed in this projects interior.
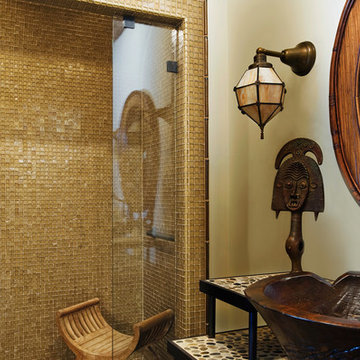
This guest bathroom uses a neutral, off white and tan palette, starting with its topaz iridescent glass tile shower and teak shower seat. Its vintage wall sconce has an art glass globe; it hangs above an Indonesian root bowl and wooden vessel sink featuring a vintage style faucet of hand rubbed brass. Other details include an African sculpture and river rock set in the countertop’s grout.
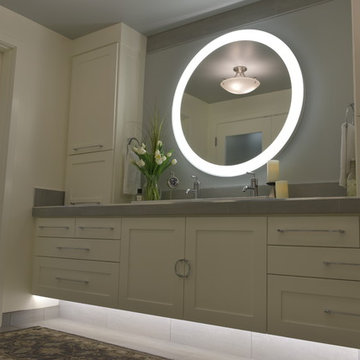
Источник вдохновения для домашнего уюта: большая главная ванная комната в современном стиле с фасадами в стиле шейкер, белыми фасадами, белыми стенами, полом из керамогранита, раковиной с несколькими смесителями, столешницей из плитки и серым полом
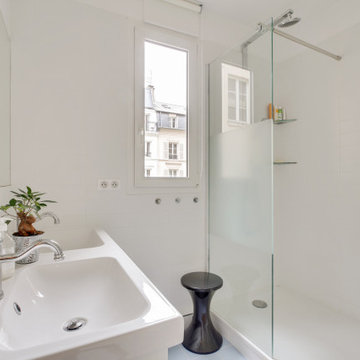
realisation d'une salle de bain familiale totalement épurée avec une très grand douche et un placard avec doubles vasques
Пример оригинального дизайна: маленькая главная ванная комната в современном стиле с фасадами с филенкой типа жалюзи, белыми фасадами, двойным душем, раздельным унитазом, коричневой плиткой, цементной плиткой, белыми стенами, паркетным полом среднего тона, раковиной с несколькими смесителями, столешницей из плитки, душем с раздвижными дверями, белой столешницей, гигиеническим душем, тумбой под две раковины, напольной тумбой и потолком из вагонки для на участке и в саду
Пример оригинального дизайна: маленькая главная ванная комната в современном стиле с фасадами с филенкой типа жалюзи, белыми фасадами, двойным душем, раздельным унитазом, коричневой плиткой, цементной плиткой, белыми стенами, паркетным полом среднего тона, раковиной с несколькими смесителями, столешницей из плитки, душем с раздвижными дверями, белой столешницей, гигиеническим душем, тумбой под две раковины, напольной тумбой и потолком из вагонки для на участке и в саду
Санузел с раковиной с несколькими смесителями и столешницей из плитки – фото дизайна интерьера
2

