Санузел с раковиной с несколькими смесителями и подвесной тумбой – фото дизайна интерьера
Сортировать:
Бюджет
Сортировать:Популярное за сегодня
141 - 160 из 1 241 фото
1 из 3
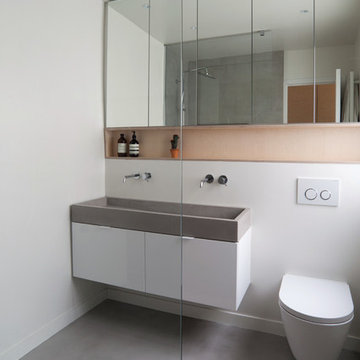
Photo : BCDF Studio
На фото: ванная комната среднего размера с фасадами с декоративным кантом, белыми фасадами, душем без бортиков, инсталляцией, серой плиткой, белыми стенами, бетонным полом, душевой кабиной, раковиной с несколькими смесителями, столешницей из бетона, серым полом, душем с распашными дверями, серой столешницей, нишей, тумбой под две раковины и подвесной тумбой с
На фото: ванная комната среднего размера с фасадами с декоративным кантом, белыми фасадами, душем без бортиков, инсталляцией, серой плиткой, белыми стенами, бетонным полом, душевой кабиной, раковиной с несколькими смесителями, столешницей из бетона, серым полом, душем с распашными дверями, серой столешницей, нишей, тумбой под две раковины и подвесной тумбой с
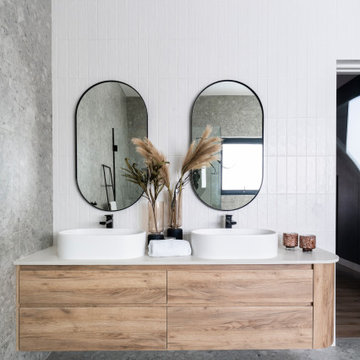
Custom made vanity
Свежая идея для дизайна: большая главная ванная комната в современном стиле с плоскими фасадами, светлыми деревянными фасадами, белой плиткой, керамогранитной плиткой, раковиной с несколькими смесителями, столешницей из кварцита, белой столешницей, тумбой под две раковины и подвесной тумбой - отличное фото интерьера
Свежая идея для дизайна: большая главная ванная комната в современном стиле с плоскими фасадами, светлыми деревянными фасадами, белой плиткой, керамогранитной плиткой, раковиной с несколькими смесителями, столешницей из кварцита, белой столешницей, тумбой под две раковины и подвесной тумбой - отличное фото интерьера
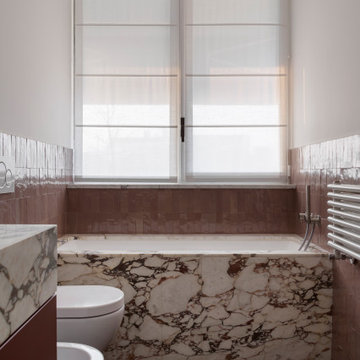
Bagno piano attico: pavimento in parquet, rivestimento pareti in piastrelle zellige colore rosa/rosso, rivestimento della vasca e piano lavabo in marmo breccia viola
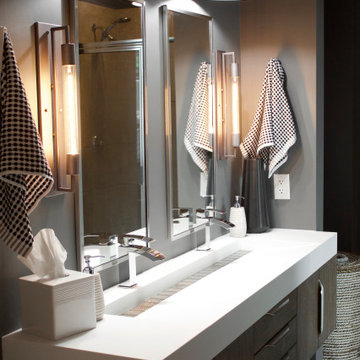
Shop My Design here: https://www.designbychristinaperry.com/encore-condo-project-owners-bathroom/
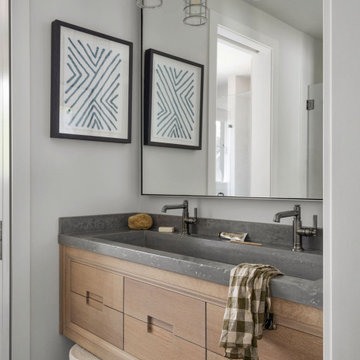
Идея дизайна: ванная комната среднего размера в стиле неоклассика (современная классика) с плоскими фасадами, светлыми деревянными фасадами, серыми стенами, полом из керамогранита, раковиной с несколькими смесителями, столешницей из бетона, черным полом, серой столешницей, тумбой под две раковины и подвесной тумбой
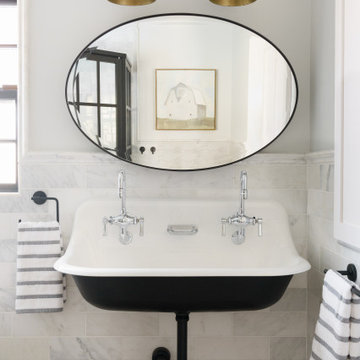
На фото: детская ванная комната среднего размера в стиле кантри с белой плиткой, мраморной плиткой, белыми стенами, полом из винила, раковиной с несколькими смесителями, коричневым полом, тумбой под две раковины и подвесной тумбой
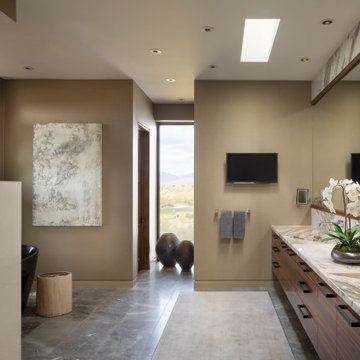
Charcoal limestone flooring and Cartier Quartzite counters are highlights of this calm and serene master bath. Carefully located slot windows highlight views while affording privacy in all the right places.
Estancia Club
Builder: Peak Ventures
Interiors: Ownby Design
Landscape: High Desert Designs
Photography: Jeff Zaruba
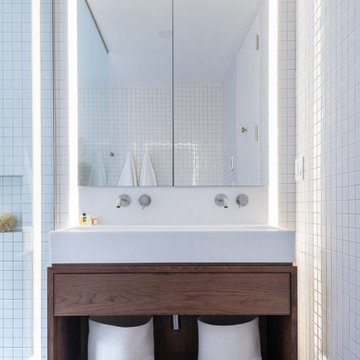
На фото: главная ванная комната среднего размера в стиле модернизм с плоскими фасадами, фасадами цвета дерева среднего тона, отдельно стоящей ванной, открытым душем, белой плиткой, керамической плиткой, белыми стенами, полом из керамогранита, раковиной с несколькими смесителями, черным полом, открытым душем, белой столешницей, тумбой под две раковины и подвесной тумбой с
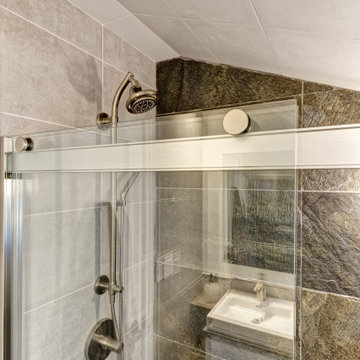
Talk about your small spaces. In this case we had to squeeze a full bath into a powder room-sized room of only 5’ x 7’. The ceiling height also comes into play sloping downward from 90” to 71” under the roof of a second floor dormer in this Cape-style home.
We stripped the room bare and scrutinized how we could minimize the visual impact of each necessary bathroom utility. The bathroom was transitioning along with its occupant from young boy to teenager. The existing bathtub and shower curtain by far took up the most visual space within the room. Eliminating the tub and introducing a curbless shower with sliding glass shower doors greatly enlarged the room. Now that the floor seamlessly flows through out the room it magically feels larger. We further enhanced this concept with a floating vanity. Although a bit smaller than before, it along with the new wall-mounted medicine cabinet sufficiently handles all storage needs. We chose a comfort height toilet with a short tank so that we could extend the wood countertop completely across the sink wall. The longer countertop creates opportunity for decorative effects while creating the illusion of a larger space. Floating shelves to the right of the vanity house more nooks for storage and hide a pop-out electrical outlet.
The clefted slate target wall in the shower sets up the modern yet rustic aesthetic of this bathroom, further enhanced by a chipped high gloss stone floor and wire brushed wood countertop. I think it is the style and placement of the wall sconces (rated for wet environments) that really make this space unique. White ceiling tile keeps the shower area functional while allowing us to extend the white along the rest of the ceiling and partially down the sink wall – again a room-expanding trick.
This is a small room that makes a big splash!
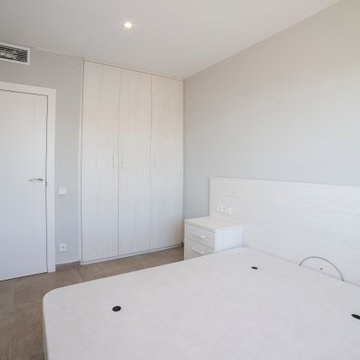
En el dormitorio principal se ha colocado una cama a medida con cabecero y mesitas de noche.
Источник вдохновения для домашнего уюта: главный совмещенный санузел среднего размера в средиземноморском стиле с плоскими фасадами, фасадами цвета дерева среднего тона, душем без бортиков, унитазом-моноблоком, бежевой плиткой, керамической плиткой, полом из керамической плитки, раковиной с несколькими смесителями, бежевым полом, душем с раздвижными дверями, белой столешницей, тумбой под одну раковину и подвесной тумбой
Источник вдохновения для домашнего уюта: главный совмещенный санузел среднего размера в средиземноморском стиле с плоскими фасадами, фасадами цвета дерева среднего тона, душем без бортиков, унитазом-моноблоком, бежевой плиткой, керамической плиткой, полом из керамической плитки, раковиной с несколькими смесителями, бежевым полом, душем с раздвижными дверями, белой столешницей, тумбой под одну раковину и подвесной тумбой
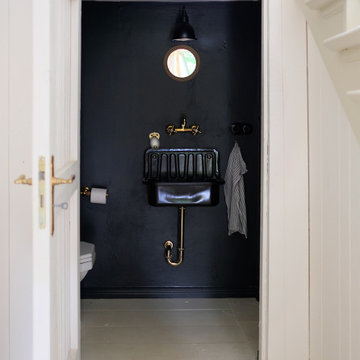
Идея дизайна: маленький туалет в стиле фьюжн с светлым паркетным полом, раковиной с несколькими смесителями, бежевым полом и подвесной тумбой для на участке и в саду
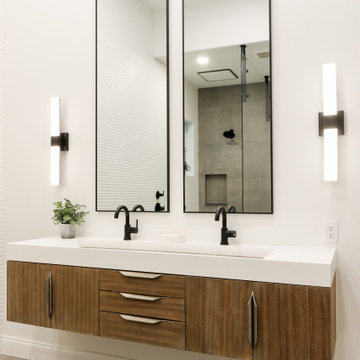
Пример оригинального дизайна: большой главный совмещенный санузел в стиле модернизм с фасадами островного типа, фасадами цвета дерева среднего тона, отдельно стоящей ванной, душем без бортиков, серой плиткой, керамогранитной плиткой, белыми стенами, полом из керамогранита, раковиной с несколькими смесителями, столешницей из искусственного кварца, серым полом, открытым душем, белой столешницей, тумбой под две раковины и подвесной тумбой
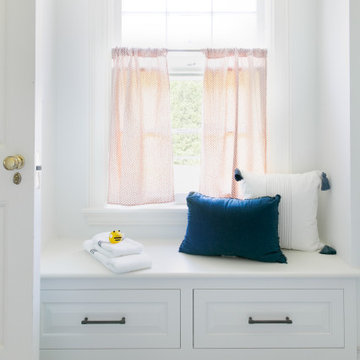
Photography by Meghan Mehan Photography
Источник вдохновения для домашнего уюта: маленькая детская ванная комната в стиле неоклассика (современная классика) с открытыми фасадами, черными фасадами, ванной в нише, душем над ванной, раздельным унитазом, белой плиткой, мраморной плиткой, белыми стенами, мраморным полом, раковиной с несколькими смесителями, белым полом, шторкой для ванной, белой столешницей, тумбой под две раковины и подвесной тумбой для на участке и в саду
Источник вдохновения для домашнего уюта: маленькая детская ванная комната в стиле неоклассика (современная классика) с открытыми фасадами, черными фасадами, ванной в нише, душем над ванной, раздельным унитазом, белой плиткой, мраморной плиткой, белыми стенами, мраморным полом, раковиной с несколькими смесителями, белым полом, шторкой для ванной, белой столешницей, тумбой под две раковины и подвесной тумбой для на участке и в саду
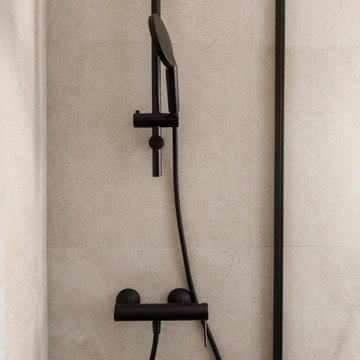
Идея дизайна: маленький главный, серо-белый совмещенный санузел в современном стиле с белыми фасадами, душем без бортиков, серой плиткой, керамической плиткой, полом из керамической плитки, раковиной с несколькими смесителями, столешницей из искусственного камня, серым полом, белой столешницей, тумбой под одну раковину и подвесной тумбой для на участке и в саду
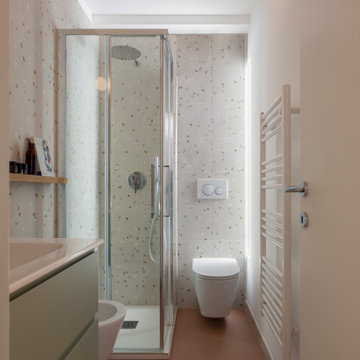
Vista sul bagno.
Anche qui è stato necessario ottimizzare gli spazi il più possibile.
Il mobile bagno della Compab è capiente e una piccola mensola realizzata dal falegname aumenta lo spazio a disposizione.
Le piastrelle a parete sono le Microlab Familiar della Micro.
A terra invece il pavimento è della Marca Corona, serie Overclay cotto.
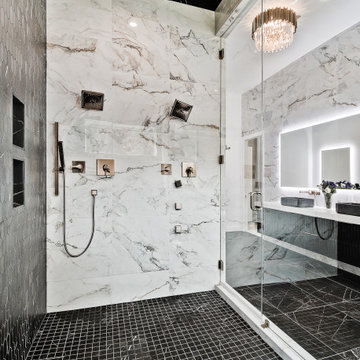
Свежая идея для дизайна: большая главная ванная комната в стиле модернизм с черными фасадами, ванной в нише, двойным душем, унитазом-моноблоком, белой плиткой, мраморной плиткой, белыми стенами, полом из керамогранита, раковиной с несколькими смесителями, столешницей из кварцита, черным полом, душем с распашными дверями, белой столешницей, зеркалом с подсветкой, тумбой под одну раковину и подвесной тумбой - отличное фото интерьера

Идея дизайна: главная ванная комната среднего размера в стиле кантри с накладной ванной, двойным душем, раздельным унитазом, белой плиткой, цементной плиткой, серыми стенами, полом из плитки под дерево, раковиной с несколькими смесителями, бежевым полом, душем с распашными дверями, тумбой под две раковины, подвесной тумбой и панелями на стенах
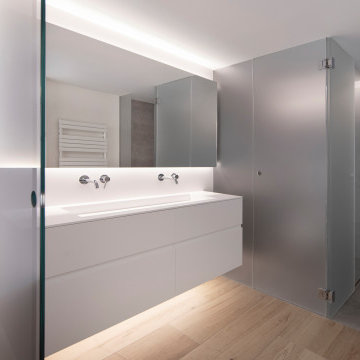
На фото: большая главная ванная комната в стиле модернизм с белыми фасадами, инсталляцией, керамической плиткой, белыми стенами, полом из керамической плитки, раковиной с несколькими смесителями, столешницей из искусственного кварца, бежевым полом, душем с распашными дверями, белой столешницей, подвесной тумбой, плоскими фасадами, душем в нише, серой плиткой, нишей и тумбой под одну раковину с
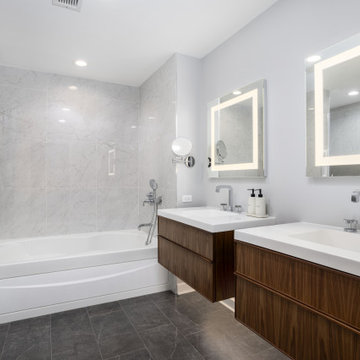
This two-bathroom renovation in the South Loop was designed to create a space that our clients love by using a mix of contemporary and classic design.
For the master bathroom, Floor-to-ceiling large format tile is beautifully complimented by darker natural stone look floor tile and marble mosaic accent. The walnut finish vanity is accentuated by the chrome fixtures. We opted for an earthy color palette with touches of wood, creating a timeless aesthetic.
For the kids' bathroom, the focus was creating a timeless bathroom that was still fun! Black and white geometric tile is beautifully complimented by large format wall tile, while the walnut-finish vanity is paired with chrome fixtures. A mix of patterns and textures with a splash of color in metal finishes creates a fun space that kids would love to use.
————
Project designed by Chi Renovation & Design, a renowned renovation firm based in Skokie. We specialize in general contracting, kitchen and bath remodeling, and design & build services. We cater to the entire Chicago area and its surrounding suburbs, with emphasis on the North Side and North Shore regions. You'll find our work from the Loop through Lincoln Park, Skokie, Evanston, Wilmette, and all the way up to Lake Forest.
For more info about Chi Renovation & Design, click here: https://www.chirenovation.com/
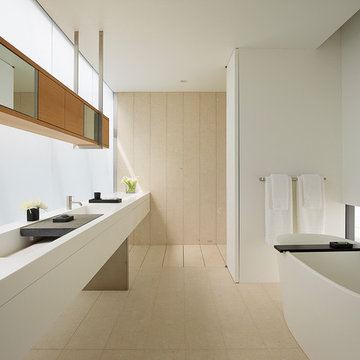
A complete gut and basement addition on a historical Joseph Esherick house in Pacific Heights. Highlights include an award-winning “green wall” consisting of rough-hewn planks that form a relief of a tree and custom furniture pieces.
Санузел с раковиной с несколькими смесителями и подвесной тумбой – фото дизайна интерьера
8

