Санузел с раковиной с несколькими смесителями и открытым душем – фото дизайна интерьера
Сортировать:
Бюджет
Сортировать:Популярное за сегодня
41 - 60 из 1 573 фото
1 из 3
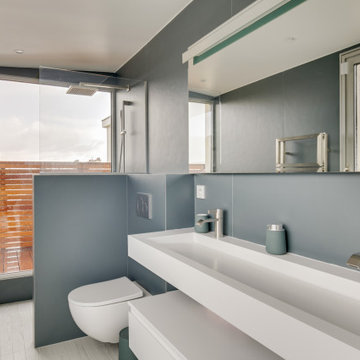
На фото: большая главная ванная комната в современном стиле с белыми фасадами, душем без бортиков, инсталляцией, синими стенами, полом из керамической плитки, раковиной с несколькими смесителями, белым полом, открытым душем и тумбой под одну раковину с

Les chambres de toute la famille ont été pensées pour être le plus ludiques possible. En quête de bien-être, les propriétaire souhaitaient créer un nid propice au repos et conserver une palette de matériaux naturels et des couleurs douces. Un défi relevé avec brio !

Open concept bathroom with large window, wood ceiling modern, tiled walls, Luna tub filler.
Источник вдохновения для домашнего уюта: огромная главная ванная комната в стиле модернизм с плоскими фасадами, светлыми деревянными фасадами, отдельно стоящей ванной, душем без бортиков, инсталляцией, серой плиткой, плиткой из листового камня, серыми стенами, полом из керамогранита, раковиной с несколькими смесителями, мраморной столешницей, бежевым полом, открытым душем, белой столешницей, сиденьем для душа, тумбой под две раковины, встроенной тумбой и потолком из вагонки
Источник вдохновения для домашнего уюта: огромная главная ванная комната в стиле модернизм с плоскими фасадами, светлыми деревянными фасадами, отдельно стоящей ванной, душем без бортиков, инсталляцией, серой плиткой, плиткой из листового камня, серыми стенами, полом из керамогранита, раковиной с несколькими смесителями, мраморной столешницей, бежевым полом, открытым душем, белой столешницей, сиденьем для душа, тумбой под две раковины, встроенной тумбой и потолком из вагонки

This master bathroom features a unique concrete tub, a doorless glass shower and a custom vanity.
На фото: главная ванная комната среднего размера в современном стиле с плоскими фасадами, отдельно стоящей ванной, угловым душем, серой плиткой, керамической плиткой, полом из керамической плитки, раковиной с несколькими смесителями, столешницей из бетона, открытым душем, серой столешницей, бежевыми фасадами, белыми стенами, серым полом, нишей, сиденьем для душа, тумбой под две раковины и подвесной тумбой с
На фото: главная ванная комната среднего размера в современном стиле с плоскими фасадами, отдельно стоящей ванной, угловым душем, серой плиткой, керамической плиткой, полом из керамической плитки, раковиной с несколькими смесителями, столешницей из бетона, открытым душем, серой столешницей, бежевыми фасадами, белыми стенами, серым полом, нишей, сиденьем для душа, тумбой под две раковины и подвесной тумбой с
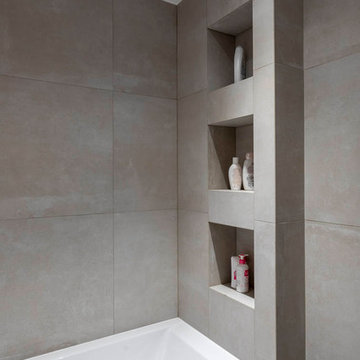
Идея дизайна: главная ванная комната среднего размера в стиле модернизм с белыми фасадами, полновстраиваемой ванной, душем над ванной, бежевой плиткой, керамической плиткой, бежевыми стенами, полом из керамической плитки, раковиной с несколькими смесителями, бежевым полом, открытым душем и белой столешницей

Marianne Meyer
На фото: главная ванная комната среднего размера в стиле рустика с фасадами с декоративным кантом, темными деревянными фасадами, полновстраиваемой ванной, душем над ванной, коричневой плиткой, плиткой мозаикой, белыми стенами, светлым паркетным полом, раковиной с несколькими смесителями, столешницей из бетона, коричневым полом, открытым душем и серой столешницей с
На фото: главная ванная комната среднего размера в стиле рустика с фасадами с декоративным кантом, темными деревянными фасадами, полновстраиваемой ванной, душем над ванной, коричневой плиткой, плиткой мозаикой, белыми стенами, светлым паркетным полом, раковиной с несколькими смесителями, столешницей из бетона, коричневым полом, открытым душем и серой столешницей с
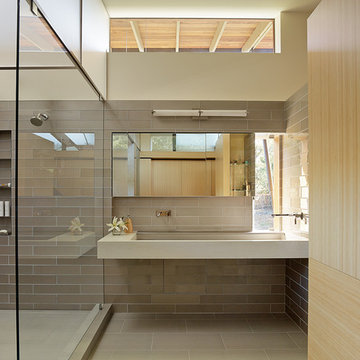
Fu-Tung Cheng, CHENG Design
• Interior view of Bathroom, House 7 Concrete and Wood house
House 7, named the "Concrete Village Home", is Cheng Design's seventh custom home project. With inspiration of a "small village" home, this project brings in dwellings of different size and shape that support and intertwine with one another. Featuring a sculpted, concrete geological wall, pleated butterfly roof, and rainwater installations, House 7 exemplifies an interconnectedness and energetic relationship between home and the natural elements.
Photography: Matthew Millman
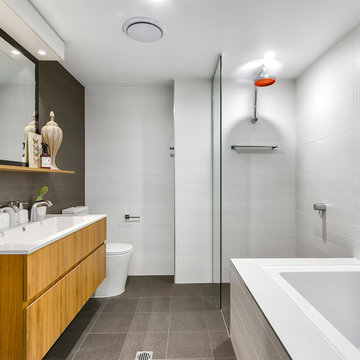
На фото: ванная комната в современном стиле с плоскими фасадами, светлыми деревянными фасадами, накладной ванной, душем без бортиков, серой плиткой, белой плиткой, белыми стенами, раковиной с несколькими смесителями, серым полом и открытым душем
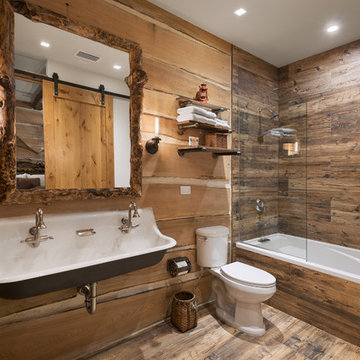
Идея дизайна: ванная комната в деревянном доме в стиле рустика с душем над ванной, раздельным унитазом, коричневыми стенами, душевой кабиной, раковиной с несколькими смесителями, коричневым полом, открытым душем и ванной в нише

Main bathroom for the home is breathtaking with it's floor to ceiling terracotta hand-pressed tiles on the shower wall. walk around shower panel, brushed brass fittings and fixtures and then there's the arched mirrors and floating vanity in warm timber. Just stunning.
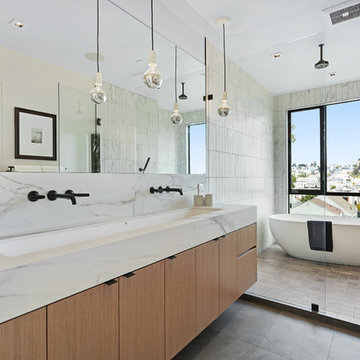
Bathroom
Стильный дизайн: большая главная ванная комната в современном стиле с плоскими фасадами, фасадами цвета дерева среднего тона, отдельно стоящей ванной, белой плиткой, белыми стенами, полом из керамической плитки, душевой комнатой, раковиной с несколькими смесителями, мраморной столешницей, открытым душем и белой столешницей - последний тренд
Стильный дизайн: большая главная ванная комната в современном стиле с плоскими фасадами, фасадами цвета дерева среднего тона, отдельно стоящей ванной, белой плиткой, белыми стенами, полом из керамической плитки, душевой комнатой, раковиной с несколькими смесителями, мраморной столешницей, открытым душем и белой столешницей - последний тренд
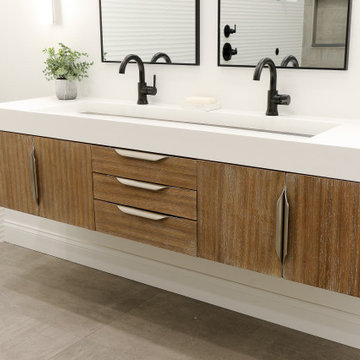
На фото: большой главный совмещенный санузел в стиле модернизм с фасадами островного типа, фасадами цвета дерева среднего тона, отдельно стоящей ванной, душем без бортиков, серой плиткой, керамогранитной плиткой, белыми стенами, полом из керамогранита, раковиной с несколькими смесителями, столешницей из искусственного кварца, серым полом, открытым душем, белой столешницей, тумбой под две раковины и подвесной тумбой с
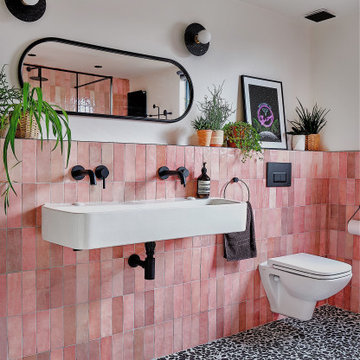
A fun and colourful kids bathroom in a newly built loft extension. A black and white terrazzo floor contrast with vertical pink metro tiles. Black taps and crittall shower screen for the walk in shower. An old reclaimed school trough sink adds character together with a big storage cupboard with Georgian wire glass with fresh display of plants.
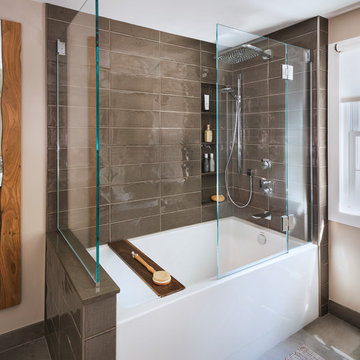
Пример оригинального дизайна: главная ванная комната среднего размера в стиле неоклассика (современная классика) с плоскими фасадами, фасадами цвета дерева среднего тона, ванной в нише, душем над ванной, унитазом-моноблоком, серой плиткой, керамогранитной плиткой, бежевыми стенами, полом из керамогранита, раковиной с несколькими смесителями, столешницей из искусственного камня, серым полом, открытым душем и белой столешницей
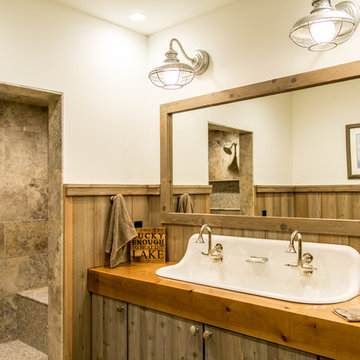
Studio Soulshine
На фото: ванная комната в стиле рустика с плоскими фасадами, фасадами цвета дерева среднего тона, душем в нише, коричневой плиткой, белыми стенами, раковиной с несколькими смесителями, столешницей из дерева, открытым душем и коричневой столешницей с
На фото: ванная комната в стиле рустика с плоскими фасадами, фасадами цвета дерева среднего тона, душем в нише, коричневой плиткой, белыми стенами, раковиной с несколькими смесителями, столешницей из дерева, открытым душем и коричневой столешницей с
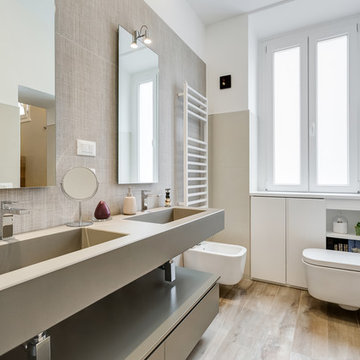
Fotografo: Luca Tranquilli
Пример оригинального дизайна: большая ванная комната в современном стиле с плоскими фасадами, душевой комнатой, инсталляцией, бежевой плиткой, керамогранитной плиткой, белыми стенами, полом из керамогранита, душевой кабиной, раковиной с несколькими смесителями, открытым душем, серыми фасадами и коричневым полом
Пример оригинального дизайна: большая ванная комната в современном стиле с плоскими фасадами, душевой комнатой, инсталляцией, бежевой плиткой, керамогранитной плиткой, белыми стенами, полом из керамогранита, душевой кабиной, раковиной с несколькими смесителями, открытым душем, серыми фасадами и коричневым полом

Family bath: integrated trough sink with a removable panel to hide the drain, matte black fixtures, white Krion® countertop and tub deck, matte gray floor tiles. Cedar panelling extends from wall to ceiling (vaulted) evokes the spirit of traditional Japanese bath houses. Large skylight hovers above the family size tub; bifold glass doors opening completely to the outdoors give a sense of bathing in nature.
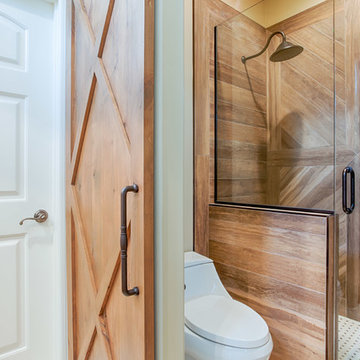
This modern farmhouse Jack and Jill bathroom features SOLLiD Value Series - Tahoe Ash cabinets with a traugh Farmhouse Sink. The cabinet pulls and barn door pull are Jeffrey Alexander by Hardware Resources - Durham Cabinet pulls and knobs. The floor is marble and the shower is porcelain wood look plank tile. The vanity also features a custom wood backsplash panel to match the cabinets. This bathroom also features an MK Cabinetry custom build Alder barn door stained to match the cabinets.
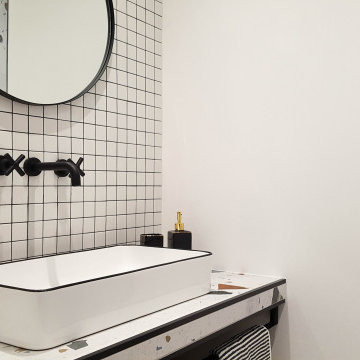
«Le Bellini» Rénovation et décoration d’un appartement de 44 m2 destiné à la location de tourisme à Strasbourg (67)
На фото: ванная комната среднего размера со стиральной машиной в стиле фьюжн с белыми фасадами, душем в нише, белой плиткой, белыми стенами, полом из керамической плитки, душевой кабиной, раковиной с несколькими смесителями, стеклянной столешницей, разноцветным полом, открытым душем и тумбой под одну раковину
На фото: ванная комната среднего размера со стиральной машиной в стиле фьюжн с белыми фасадами, душем в нише, белой плиткой, белыми стенами, полом из керамической плитки, душевой кабиной, раковиной с несколькими смесителями, стеклянной столешницей, разноцветным полом, открытым душем и тумбой под одну раковину

This existing three storey Victorian Villa was completely redesigned, altering the layout on every floor and adding a new basement under the house to provide a fourth floor.
After under-pinning and constructing the new basement level, a new cinema room, wine room, and cloakroom was created, extending the existing staircase so that a central stairwell now extended over the four floors.
On the ground floor, we refurbished the existing parquet flooring and created a ‘Club Lounge’ in one of the front bay window rooms for our clients to entertain and use for evenings and parties, a new family living room linked to the large kitchen/dining area. The original cloakroom was directly off the large entrance hall under the stairs which the client disliked, so this was moved to the basement when the staircase was extended to provide the access to the new basement.
First floor was completely redesigned and changed, moving the master bedroom from one side of the house to the other, creating a new master suite with large bathroom and bay-windowed dressing room. A new lobby area was created which lead to the two children’s rooms with a feature light as this was a prominent view point from the large landing area on this floor, and finally a study room.
On the second floor the existing bedroom was remodelled and a new ensuite wet-room was created in an adjoining attic space once the structural alterations to forming a new floor and subsequent roof alterations were carried out.
A comprehensive FF&E package of loose furniture and custom designed built in furniture was installed, along with an AV system for the new cinema room and music integration for the Club Lounge and remaining floors also.
Санузел с раковиной с несколькими смесителями и открытым душем – фото дизайна интерьера
3

