Санузел с раковиной с несколькими смесителями и душем с распашными дверями – фото дизайна интерьера
Сортировать:
Бюджет
Сортировать:Популярное за сегодня
21 - 40 из 2 111 фото
1 из 3

Through the master bedrooms wardrobe, this pin surprise can be found!
На фото: главная ванная комната в современном стиле с бежевыми фасадами, душем в нише, розовой плиткой, керамической плиткой, белыми стенами, полом из цементной плитки, раковиной с несколькими смесителями, столешницей из дерева, серым полом, душем с распашными дверями, бежевой столешницей, тумбой под две раковины и подвесной тумбой с
На фото: главная ванная комната в современном стиле с бежевыми фасадами, душем в нише, розовой плиткой, керамической плиткой, белыми стенами, полом из цементной плитки, раковиной с несколькими смесителями, столешницей из дерева, серым полом, душем с распашными дверями, бежевой столешницей, тумбой под две раковины и подвесной тумбой с

Our take on urban loft living introduced the precise lines of German cabinetry, earthy materials, warm woods and bright pops of color. Creating a contemporary yet comfortable space. Currently a bachelor pad that is anything but.
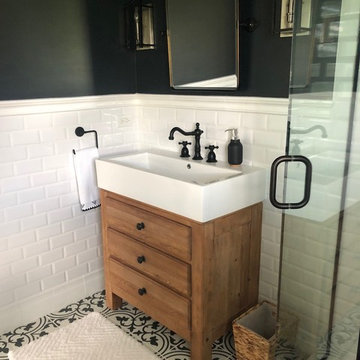
The guest bath in this project was a simple black and white design with beveled subway tile and ceramic patterned tile on the floor. Bringing the tile up the wall and to the ceiling in the shower adds depth and luxury to this small bathroom. The farmhouse sink with raw pine vanity cabinet give a rustic vibe; the perfect amount of natural texture in this otherwise tile and glass space. Perfect for guests!
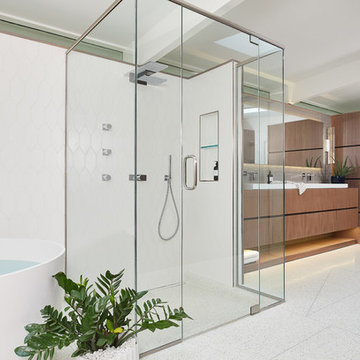
This master bathroom features full overlay flush doors with c-channels from Grabill Cabinets on Walnut in their “Allspice” finish along the custom closet wall. The same finish continues on the master vanity supporting a beautiful trough sink with plenty of space for two to get ready for the day. Builder: J. Peterson Homes. Interior Designer: Angela Satterlee, Fairly Modern. Cabinetry Design: TruKitchens. Cabinets: Grabill Cabinets. Flooring: Century Grand Rapids. Photos: Ashley Avila Photography.

Martha O’Hara Interiors, Interior Design and Photo Styling | City Homes, Builder | Troy Thies, Photography | Please Note: All “related,” “similar,” and “sponsored” products tagged or listed by Houzz are not actual products pictured. They have not been approved by Martha O’Hara Interiors nor any of the professionals credited. For info about our work: design@oharainteriors.com
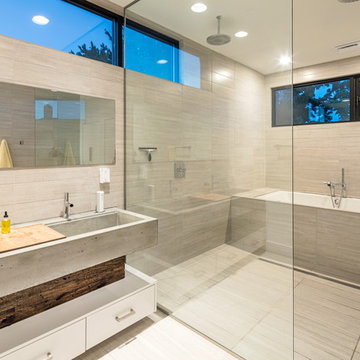
tom kessler
Стильный дизайн: ванная комната в современном стиле с плоскими фасадами, белыми фасадами, полновстраиваемой ванной, душевой комнатой, серой плиткой, раковиной с несколькими смесителями, столешницей из бетона и душем с распашными дверями - последний тренд
Стильный дизайн: ванная комната в современном стиле с плоскими фасадами, белыми фасадами, полновстраиваемой ванной, душевой комнатой, серой плиткой, раковиной с несколькими смесителями, столешницей из бетона и душем с распашными дверями - последний тренд
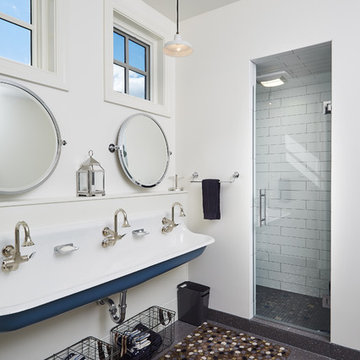
Design by Dwellings http://www.houzz.com/pro/dwellingsinc/dwellings
Build by DeHaan Homes
Ashley Avila Photography
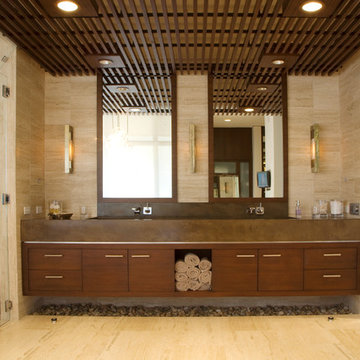
photo by Tim Brown
Источник вдохновения для домашнего уюта: большая главная ванная комната в восточном стиле с плоскими фасадами, фасадами цвета дерева среднего тона, душем без бортиков, унитазом-моноблоком, бежевой плиткой, керамической плиткой, бежевыми стенами, полом из травертина, раковиной с несколькими смесителями, бежевым полом и душем с распашными дверями
Источник вдохновения для домашнего уюта: большая главная ванная комната в восточном стиле с плоскими фасадами, фасадами цвета дерева среднего тона, душем без бортиков, унитазом-моноблоком, бежевой плиткой, керамической плиткой, бежевыми стенами, полом из травертина, раковиной с несколькими смесителями, бежевым полом и душем с распашными дверями

Download our free ebook, Creating the Ideal Kitchen. DOWNLOAD NOW
This unit, located in a 4-flat owned by TKS Owners Jeff and Susan Klimala, was remodeled as their personal pied-à-terre, and doubles as an Airbnb property when they are not using it. Jeff and Susan were drawn to the location of the building, a vibrant Chicago neighborhood, 4 blocks from Wrigley Field, as well as to the vintage charm of the 1890’s building. The entire 2 bed, 2 bath unit was renovated and furnished, including the kitchen, with a specific Parisian vibe in mind.
Although the location and vintage charm were all there, the building was not in ideal shape -- the mechanicals -- from HVAC, to electrical, plumbing, to needed structural updates, peeling plaster, out of level floors, the list was long. Susan and Jeff drew on their expertise to update the issues behind the walls while also preserving much of the original charm that attracted them to the building in the first place -- heart pine floors, vintage mouldings, pocket doors and transoms.
Because this unit was going to be primarily used as an Airbnb, the Klimalas wanted to make it beautiful, maintain the character of the building, while also specifying materials that would last and wouldn’t break the budget. Susan enjoyed the hunt of specifying these items and still coming up with a cohesive creative space that feels a bit French in flavor.
Parisian style décor is all about casual elegance and an eclectic mix of old and new. Susan had fun sourcing some more personal pieces of artwork for the space, creating a dramatic black, white and moody green color scheme for the kitchen and highlighting the living room with pieces to showcase the vintage fireplace and pocket doors.
Photographer: @MargaretRajic
Photo stylist: @Brandidevers
Do you have a new home that has great bones but just doesn’t feel comfortable and you can’t quite figure out why? Contact us here to see how we can help!

Floor tile: HG Stones 'Bianco Sivec' marble 12x24
Vanity: custom walnut
Plumbing fixtures: Waterworks "Flyte" in polished nickel
Идея дизайна: главная ванная комната среднего размера в современном стиле с плоскими фасадами, фасадами цвета дерева среднего тона, полновстраиваемой ванной, душевой комнатой, белой плиткой, мраморной плиткой, белыми стенами, мраморным полом, раковиной с несколькими смесителями, мраморной столешницей, белым полом, душем с распашными дверями и белой столешницей
Идея дизайна: главная ванная комната среднего размера в современном стиле с плоскими фасадами, фасадами цвета дерева среднего тона, полновстраиваемой ванной, душевой комнатой, белой плиткой, мраморной плиткой, белыми стенами, мраморным полом, раковиной с несколькими смесителями, мраморной столешницей, белым полом, душем с распашными дверями и белой столешницей

Custom white oak shiplap wall paneling to the ceiling give the vanity a natural and modern presence.. The large trough style sink in purple onyx highlights the beauty of the stone. With Niche Modern pendant lights and Vola wall mounted plumbing.
Photography by Meredith Heuer

Стильный дизайн: большая главная ванная комната в стиле неоклассика (современная классика) с фасадами островного типа, искусственно-состаренными фасадами, ванной на ножках, двойным душем, раздельным унитазом, бежевой плиткой, каменной плиткой, бежевыми стенами, полом из травертина, раковиной с несколькими смесителями, столешницей из кварцита, бежевым полом, душем с распашными дверями и коричневой столешницей - последний тренд

Four Brothers LLC
Стильный дизайн: большая главная ванная комната в стиле лофт с раковиной с несколькими смесителями, темными деревянными фасадами, столешницей из искусственного камня, открытым душем, серой плиткой, керамогранитной плиткой, серыми стенами, полом из керамогранита, открытыми фасадами, раздельным унитазом, серым полом и душем с распашными дверями - последний тренд
Стильный дизайн: большая главная ванная комната в стиле лофт с раковиной с несколькими смесителями, темными деревянными фасадами, столешницей из искусственного камня, открытым душем, серой плиткой, керамогранитной плиткой, серыми стенами, полом из керамогранита, открытыми фасадами, раздельным унитазом, серым полом и душем с распашными дверями - последний тренд

This very small bathroom was visually expanded by removing the tub/shower curtain at the end of the room and replacing it with a full-width dual shower/steamshower. A tub-fill spout was installed to serve as a baby tub filler/toddler "shower." The pedestal trough sink was used to open up the floor space, and an art deco cabinet was modified to a minimal depth to hold other bathroom essentials. The medicine cabinet is custom-made, has two receptacles in it, and is 8" deep.

A family of four shares this one full bath on the top floor of an historic Mt. Baker home, and before the renovation, a big clawfoot tub that no one in the family enjoyed showering in took up most of an already tight space. Add in the fact that the homeowners' taste leans modern while their home is solidly tradtitional and our challenge was clear: design a bathroom that allowed a crowd to get ready in the morning and balanced our clients' personal style with what made sense in the context of this older home.
The finished bathroom includes a trough sink so two people can be brushing teeth at the same time, a floating vanity with tons of storage, and a shower carved out of space borrowed from an adjacent hallway closet.
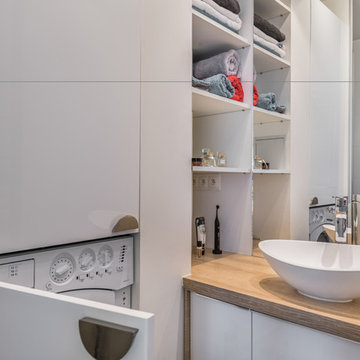
La salle d'eau a été agrandie sur l'emplacement des anciens toilettes. Le meuble vasque permet de dissimuler en partie inférieure le tuyau des toilettes qui a été prolongé. Le meuble vasque contient des rangements en dessous et étagères sur le coté. Le grand miroir prolonge le regard et agrandit l'espace. Un grand meuble en colonne perpendiculaire à la vasque intègre la machine à laver et augmente le volume de rangement. La douche termine l'aménagement de l'espace. Le carrelage structuré par des vaguelettes anime la pièce.
Crédit Photo : Alexandre Montagne
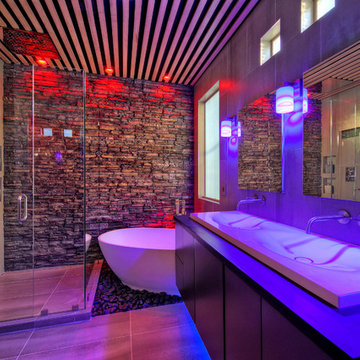
Personally designed. Construction carried out by Rios Construction, LLC in Phoenix, AZ.
Пример оригинального дизайна: главная ванная комната среднего размера в современном стиле с плоскими фасадами, темными деревянными фасадами, отдельно стоящей ванной, угловым душем, серой плиткой, серыми стенами, столешницей из искусственного камня, раковиной с несколькими смесителями и душем с распашными дверями
Пример оригинального дизайна: главная ванная комната среднего размера в современном стиле с плоскими фасадами, темными деревянными фасадами, отдельно стоящей ванной, угловым душем, серой плиткой, серыми стенами, столешницей из искусственного камня, раковиной с несколькими смесителями и душем с распашными дверями
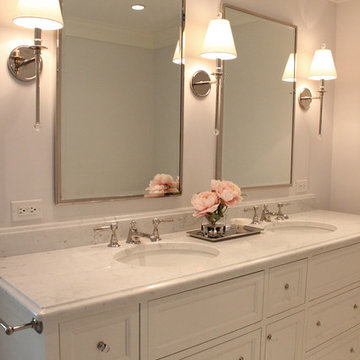
Bathroom
Свежая идея для дизайна: ванная комната в классическом стиле с фасадами с утопленной филенкой, белыми фасадами, душем в нише, раздельным унитазом, серыми стенами, мраморным полом, душевой кабиной, раковиной с несколькими смесителями, мраморной столешницей, серым полом и душем с распашными дверями - отличное фото интерьера
Свежая идея для дизайна: ванная комната в классическом стиле с фасадами с утопленной филенкой, белыми фасадами, душем в нише, раздельным унитазом, серыми стенами, мраморным полом, душевой кабиной, раковиной с несколькими смесителями, мраморной столешницей, серым полом и душем с распашными дверями - отличное фото интерьера
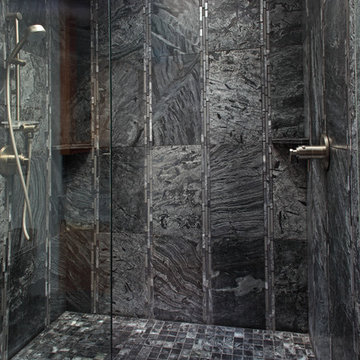
Greg Page Photography
Стильный дизайн: большая главная ванная комната в современном стиле с плоскими фасадами, светлыми деревянными фасадами, душем в нише, унитазом-моноблоком, серой плиткой, удлиненной плиткой, серыми стенами, полом из сланца, раковиной с несколькими смесителями, столешницей из известняка, серым полом и душем с распашными дверями - последний тренд
Стильный дизайн: большая главная ванная комната в современном стиле с плоскими фасадами, светлыми деревянными фасадами, душем в нише, унитазом-моноблоком, серой плиткой, удлиненной плиткой, серыми стенами, полом из сланца, раковиной с несколькими смесителями, столешницей из известняка, серым полом и душем с распашными дверями - последний тренд
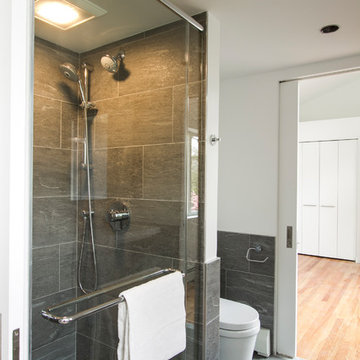
Boys shared bath with curbless shower. Pocket doors give privacy while taking up no floor space.
Jeffrey Tryon - Photographer / PDC
Стильный дизайн: маленькая ванная комната в современном стиле с открытыми фасадами, белыми фасадами, душем без бортиков, унитазом-моноблоком, серой плиткой, керамогранитной плиткой, белыми стенами, полом из керамогранита, душевой кабиной, раковиной с несколькими смесителями, столешницей из искусственного кварца, серым полом, душем с распашными дверями и белой столешницей для на участке и в саду - последний тренд
Стильный дизайн: маленькая ванная комната в современном стиле с открытыми фасадами, белыми фасадами, душем без бортиков, унитазом-моноблоком, серой плиткой, керамогранитной плиткой, белыми стенами, полом из керамогранита, душевой кабиной, раковиной с несколькими смесителями, столешницей из искусственного кварца, серым полом, душем с распашными дверями и белой столешницей для на участке и в саду - последний тренд
Санузел с раковиной с несколькими смесителями и душем с распашными дверями – фото дизайна интерьера
2

