Санузел с пробковым полом и врезной раковиной – фото дизайна интерьера
Сортировать:
Бюджет
Сортировать:Популярное за сегодня
21 - 40 из 156 фото
1 из 3
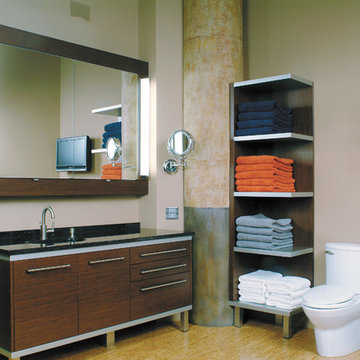
Quartered wenge veneer looks stunning in this warehouse loft bathroom.
Redl Kitchens
156 Jessop Avenue
Saskatoon, SK S7N 1Y4
10341-124th Street
Edmonton, AB T5N 3W1
1733 McAra St
Regina, SK, S4N 6H5
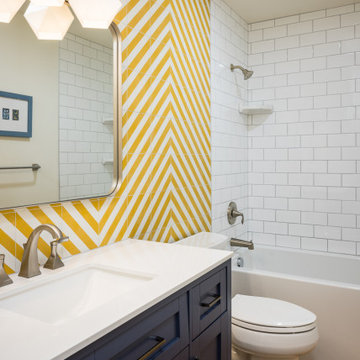
Стильный дизайн: детская ванная комната среднего размера с фасадами в стиле шейкер, синими фасадами, ванной в нише, душем над ванной, раздельным унитазом, желтой плиткой, керамической плиткой, белыми стенами, пробковым полом, врезной раковиной, шторкой для ванной, белой столешницей, тумбой под одну раковину и напольной тумбой - последний тренд
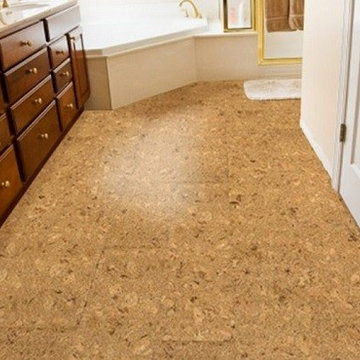
Источник вдохновения для домашнего уюта: главная ванная комната среднего размера с плоскими фасадами, темными деревянными фасадами, угловой ванной, пробковым полом, врезной раковиной и столешницей из оникса
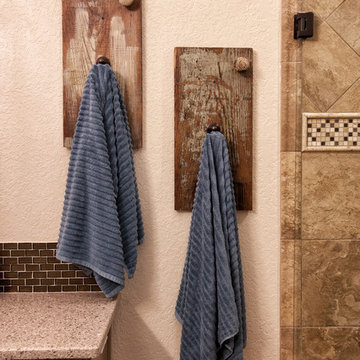
BAC Photography
Идея дизайна: главная ванная комната среднего размера в стиле рустика с фасадами с утопленной филенкой, бежевыми фасадами, бежевыми стенами, пробковым полом, ванной в нише, душем в нише, коричневой плиткой, удлиненной плиткой, врезной раковиной и столешницей из искусственного кварца
Идея дизайна: главная ванная комната среднего размера в стиле рустика с фасадами с утопленной филенкой, бежевыми фасадами, бежевыми стенами, пробковым полом, ванной в нише, душем в нише, коричневой плиткой, удлиненной плиткой, врезной раковиной и столешницей из искусственного кварца
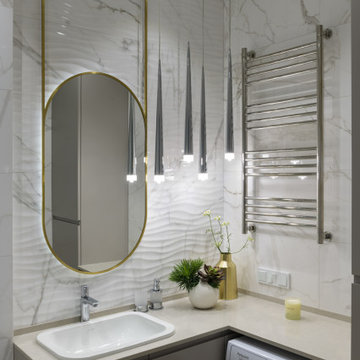
Пример оригинального дизайна: главная, серо-белая ванная комната среднего размера: освещение в современном стиле с плоскими фасадами, серыми фасадами, полновстраиваемой ванной, инсталляцией, белой плиткой, керамогранитной плиткой, белыми стенами, пробковым полом, врезной раковиной, столешницей из искусственного камня, бежевой столешницей, тумбой под одну раковину и напольной тумбой
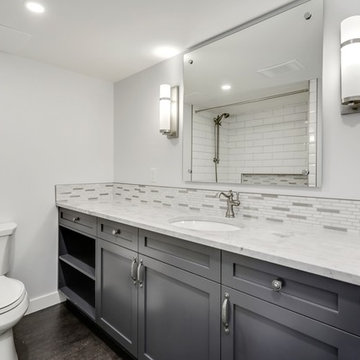
"The owner of this 700 square foot condo sought to completely remodel her home to better suit her needs. After completion, she now enjoys an updated kitchen including prep counter, art room, a bright sunny living room and full washroom remodel.
In the main entryway a recessed niche with coat hooks, bench and shoe storage welcomes you into this condo.
As an avid cook, this homeowner sought more functionality and counterspace with her kitchen makeover. All new Kitchenaid appliances were added. Quartzite countertops add a fresh look, while custom cabinetry adds sufficient storage. A marble mosaic backsplash and two-toned cabinetry add a classic feel to this kitchen.
In the main living area, new sliding doors onto the balcony, along with cork flooring and Benjamin Moore’s Silver Lining paint open the previously dark area. A new wall was added to give the homeowner a full pantry and art space. Custom barn doors were added to separate the art space from the living area.
In the master bedroom, an expansive walk-in closet was added. New flooring, paint, baseboards and chandelier make this the perfect area for relaxing.
To complete the en-suite remodel, everything was completely torn out. A combination tub/shower with custom mosaic wall niche and subway tile was installed. A new vanity with quartzite countertops finishes off this room.
The homeowner is pleased with the new layout and functionality of her home. The result of this remodel is a bright, welcoming condo that is both well-designed and beautiful. "
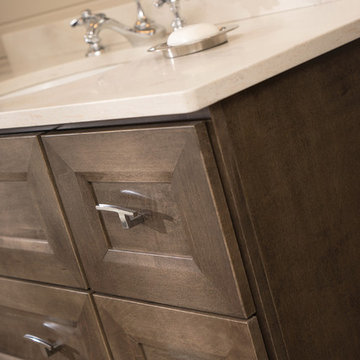
Splash your bath with fine furniture details to create a coordinated and relaxing atmosphere. With a variety of configuration choices, each bathroom vanity console can be designed to cradle a single, double or offset sink basin. A matching linen cabinet can be selected with a deep drawer for towels and paper items, and a convenient full-length mirror for a dressing area. For this vanity, stately beveled legs accent the beveled details of the cabinet door style, but any combination of Dura Supreme’s many door styles, wood species, and finishes can be selected to create a one-of-a-kind bath furniture collection.
A centered console provides plenty of space on both sides of the sink, while drawer stacks resemble a furniture bureau. This luxurious bathroom features Dura Supreme’s “Style Two” furniture series. Style Two offers 15 different configurations (for single sink vanities, double sink vanities, or offset sinks) with multiple decorative bun foot options to create a personal look. A matching bun foot detail was chosen to coordinate with the vanity and linen cabinets.
The bathroom has evolved from its purist utilitarian roots to a more intimate and reflective sanctuary in which to relax and reconnect. A refreshing spa-like environment offers a brisk welcome at the dawning of a new day or a soothing interlude as your day concludes.
Our busy and hectic lifestyles leave us yearning for a private place where we can truly relax and indulge. With amenities that pamper the senses and design elements inspired by luxury spas, bathroom environments are being transformed from the mundane and utilitarian to the extravagant and luxurious.
Bath cabinetry from Dura Supreme offers myriad design directions to create the personal harmony and beauty that are a hallmark of the bath sanctuary. Immerse yourself in our expansive palette of finishes and wood species to discover the look that calms your senses and soothes your soul. Your Dura Supreme designer will guide you through the selections and transform your bath into a beautiful retreat.
Request a FREE Dura Supreme Brochure Packet:
http://www.durasupreme.com/request-brochure
Find a Dura Supreme Showroom near you today:
http://www.durasupreme.com/dealer-locator
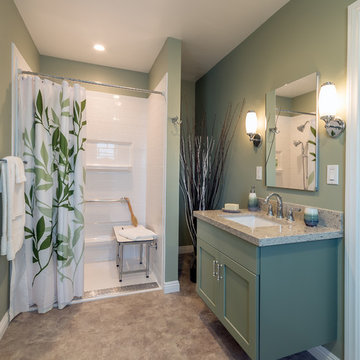
Patricia Bean
Пример оригинального дизайна: ванная комната среднего размера в стиле кантри с фасадами в стиле шейкер, зелеными фасадами, душем без бортиков, серой плиткой, зелеными стенами, пробковым полом, душевой кабиной, врезной раковиной и столешницей из искусственного кварца
Пример оригинального дизайна: ванная комната среднего размера в стиле кантри с фасадами в стиле шейкер, зелеными фасадами, душем без бортиков, серой плиткой, зелеными стенами, пробковым полом, душевой кабиной, врезной раковиной и столешницей из искусственного кварца
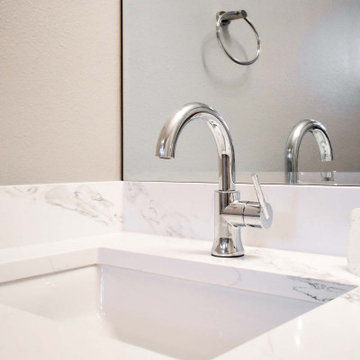
Two matching bathrooms in modern townhouse. Walk in tile shower with white subway tile, small corner step, and glass enclosure. Flat panel wood vanity with quartz countertops, undermount sink, and modern fixtures. Second bath has matching features with single sink and bath tub shower combination.
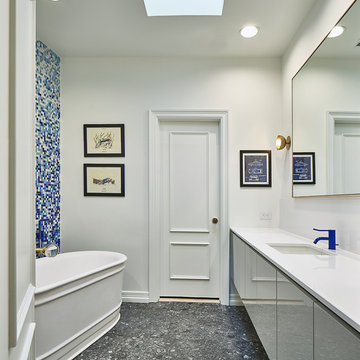
Пример оригинального дизайна: детская ванная комната среднего размера в стиле модернизм с плоскими фасадами, серыми фасадами, отдельно стоящей ванной, инсталляцией, синей плиткой, плиткой из листового стекла, белыми стенами, пробковым полом, врезной раковиной, столешницей из кварцита, душем без бортиков, белым полом и душем с распашными дверями
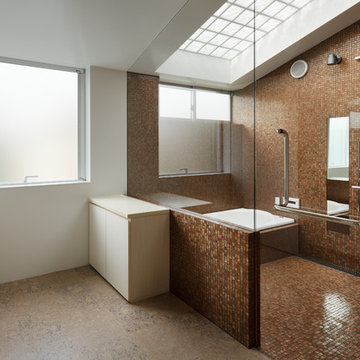
Photo by Takumi Ota
На фото: большая главная ванная комната в современном стиле с плоскими фасадами, темными деревянными фасадами, душем без бортиков, коричневой плиткой, плиткой мозаикой, коричневыми стенами, пробковым полом, врезной раковиной, столешницей из искусственного кварца, бежевым полом, открытым душем и угловой ванной с
На фото: большая главная ванная комната в современном стиле с плоскими фасадами, темными деревянными фасадами, душем без бортиков, коричневой плиткой, плиткой мозаикой, коричневыми стенами, пробковым полом, врезной раковиной, столешницей из искусственного кварца, бежевым полом, открытым душем и угловой ванной с
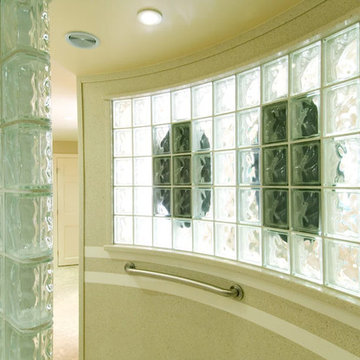
Стильный дизайн: большая главная ванная комната в классическом стиле с фасадами островного типа, белыми фасадами, угловым душем, бежевыми стенами, пробковым полом, врезной раковиной, столешницей из искусственного кварца, коричневым полом и открытым душем - последний тренд
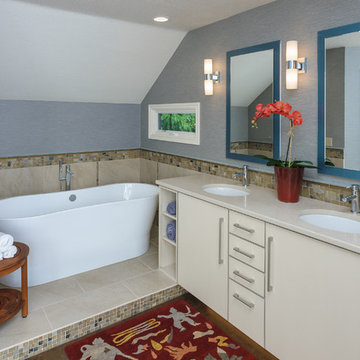
Идея дизайна: главная ванная комната среднего размера в стиле неоклассика (современная классика) с плоскими фасадами, белыми фасадами, отдельно стоящей ванной, унитазом-моноблоком, бежевой плиткой, стеклянной плиткой, синими стенами, пробковым полом, врезной раковиной и столешницей из искусственного кварца
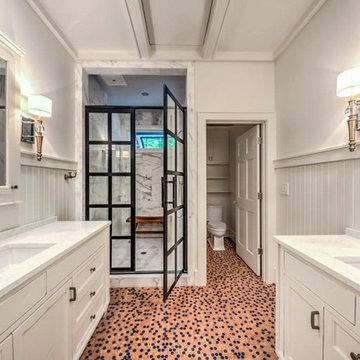
The back room in the before photo was removed and a transom window as added over the shower to let natural light still flow through the room. A separate room was designed for toilet privacy and storage. Vanities now dual on each side of the room - furniture style with semi-recessed medicine cabinets.
Unique bathroom with cork penny tile floors, custom inset cabinetry with coordinating medicine cabinets framed with beautiful sconces. Shower door by Coastal shower doors.
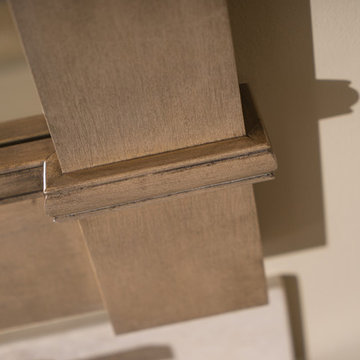
Submerse yourself in a serene bath environment and enjoy solitude as your reward. Select the most inviting and luxurious materials to create a relaxing space that rejuvenates as it soothes and calms. Coordinating bath furniture from Dura Supreme brings all the details together with your choice of beautiful styles and finishes. Mirrored doors in the linen cabinet make small spaces look expansive and add a convenient full-length mirror into the bathroom.
Two tall linen cabinets in this two-tone bathroom add vast amounts of storage to the small space while adding beauty to the room. The “Cashew” gray stain on the linen cabinets match the undertones of the Heritage Paint finish and at a beautifully dramatic contrast to the design. This sublime bathroom features Dura Supreme’s “Style Four” furniture series. Style Four offers 10 different configurations (for single sink vanities, double sink vanities, or offset sinks), and multiple decorative toe options to coordinate vanities and linen cabinets. A matching mirror complements the vanity design.
Over time, a well-loved painted furniture piece will show distinctive signs of wear and use. Each chip and dent tells a story of its history through layers of paint. With its beautifully aged surface and chipped edges, Dura Supreme’s Heritage Paint collection, shown on this bathroom vanity, is designed to resemble a cherished family heirloom.
Dura Supreme’s artisans hand-detail the surface to create the look of timeworn distressing. Finishes are layered to emulate the look of furniture that has been refinished over the years. A layer of stain is covered with a layer of paint with special effects to age the surface. The paint is then chipped away along corners and edges to create, the signature look of Heritage Paint.
The bathroom has evolved from its purist utilitarian roots to a more intimate and reflective sanctuary in which to relax and reconnect. A refreshing spa-like environment offers a brisk welcome at the dawning of a new day or a soothing interlude as your day concludes.
Our busy and hectic lifestyles leave us yearning for a private place where we can truly relax and indulge. With amenities that pamper the senses and design elements inspired by luxury spas, bathroom environments are being transformed from the mundane and utilitarian to the extravagant and luxurious.
Bath cabinetry from Dura Supreme offers myriad design directions to create the personal harmony and beauty that are a hallmark of the bath sanctuary. Immerse yourself in our expansive palette of finishes and wood species to discover the look that calms your senses and soothes your soul. Your Dura Supreme designer will guide you through the selections and transform your bath into a beautiful retreat.
Request a FREE Dura Supreme Brochure Packet:
http://www.durasupreme.com/request-brochure
Find a Dura Supreme Showroom near you today:
http://www.durasupreme.com/dealer-locator
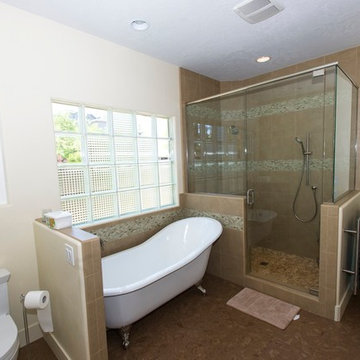
The master bathroom has a large walk in shower, reclining claw foot tub and a dual flush Toto toilet. Hard to say which is the coolest. Photographed by Eric Hoff.
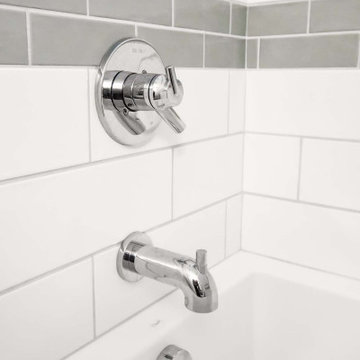
Two matching bathrooms in modern townhouse. Walk in tile shower with white subway tile, small corner step, and glass enclosure. Flat panel wood vanity with quartz countertops, undermount sink, and modern fixtures. Second bath has matching features with single sink and bath tub shower combination.
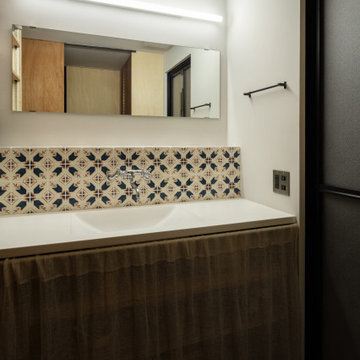
洗面室にもお施主様が調達したタイルをレイアウト。水栓はレトロな2ハンドル。(撮影:笹倉洋平)
Пример оригинального дизайна: маленький туалет с открытыми фасадами, коричневыми фасадами, разноцветной плиткой, керамогранитной плиткой, белыми стенами, пробковым полом, врезной раковиной, столешницей из искусственного камня, коричневым полом, белой столешницей, встроенной тумбой, потолком из вагонки и стенами из вагонки для на участке и в саду
Пример оригинального дизайна: маленький туалет с открытыми фасадами, коричневыми фасадами, разноцветной плиткой, керамогранитной плиткой, белыми стенами, пробковым полом, врезной раковиной, столешницей из искусственного камня, коричневым полом, белой столешницей, встроенной тумбой, потолком из вагонки и стенами из вагонки для на участке и в саду
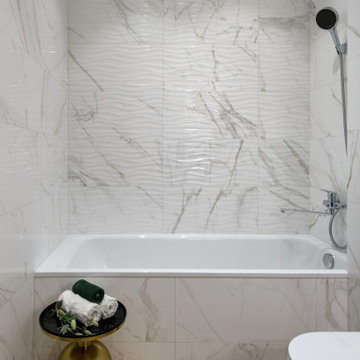
Пример оригинального дизайна: главная, серо-белая ванная комната среднего размера: освещение в современном стиле с плоскими фасадами, серыми фасадами, полновстраиваемой ванной, инсталляцией, белой плиткой, керамогранитной плиткой, белыми стенами, пробковым полом, врезной раковиной, столешницей из искусственного камня, бежевой столешницей, тумбой под одну раковину и напольной тумбой
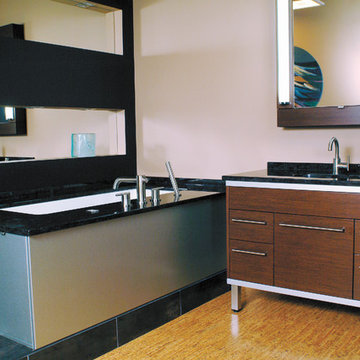
Custom tub surround with granite top provides storage in a unique way that compliments the contemporary look of this bathroom. Vanity features a quartered wenge veneer.
Redl Kitchens
156 Jessop Avenue
Saskatoon, SK S7N 1Y4
10341-124th Street
Edmonton, AB T5N 3W1
1733 McAra St
Regina, SK, S4N 6H5
Санузел с пробковым полом и врезной раковиной – фото дизайна интерьера
2

