Санузел с полом из винила и встроенной тумбой – фото дизайна интерьера
Сортировать:
Бюджет
Сортировать:Популярное за сегодня
201 - 220 из 3 400 фото
1 из 3
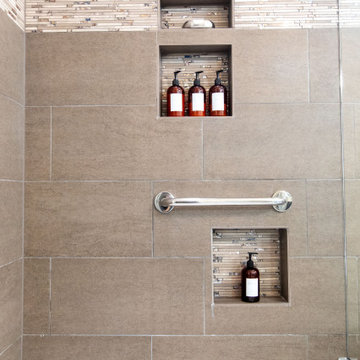
На фото: большая главная ванная комната в современном стиле с фасадами с утопленной филенкой, темными деревянными фасадами, отдельно стоящей ванной, угловым душем, унитазом-моноблоком, серой плиткой, керамической плиткой, белыми стенами, полом из винила, врезной раковиной, столешницей из кварцита, бежевым полом, душем с распашными дверями, белой столешницей, нишей, тумбой под две раковины и встроенной тумбой
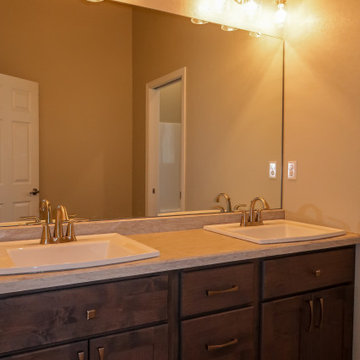
Источник вдохновения для домашнего уюта: ванная комната в классическом стиле с фасадами в стиле шейкер, коричневыми фасадами, унитазом-моноблоком, серыми стенами, полом из винила, накладной раковиной, столешницей из ламината, коричневым полом, бежевой столешницей, тумбой под две раковины и встроенной тумбой
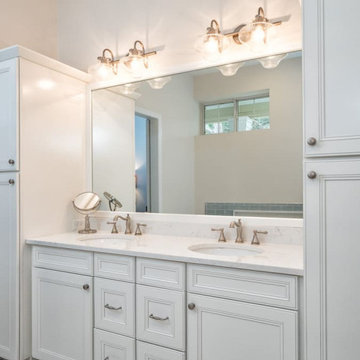
All White Bathroom with Double Drop-In Sinks and Dual Light Fixtures.
Стильный дизайн: ванная комната среднего размера в классическом стиле с фасадами с выступающей филенкой, белыми фасадами, белой плиткой, белыми стенами, полом из винила, душевой кабиной, накладной раковиной, мраморной столешницей, серым полом, белой столешницей, тумбой под две раковины и встроенной тумбой - последний тренд
Стильный дизайн: ванная комната среднего размера в классическом стиле с фасадами с выступающей филенкой, белыми фасадами, белой плиткой, белыми стенами, полом из винила, душевой кабиной, накладной раковиной, мраморной столешницей, серым полом, белой столешницей, тумбой под две раковины и встроенной тумбой - последний тренд
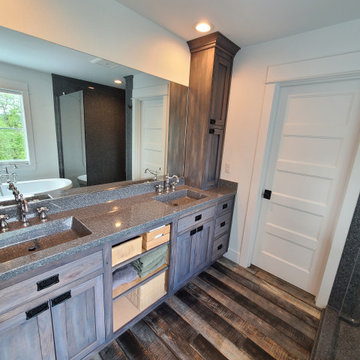
На фото: главная ванная комната среднего размера в стиле кантри с фасадами в стиле шейкер, темными деревянными фасадами, угловым душем, белыми стенами, полом из винила, монолитной раковиной, столешницей из искусственного камня, коричневым полом, открытым душем, серой столешницей, сиденьем для душа, тумбой под две раковины и встроенной тумбой с
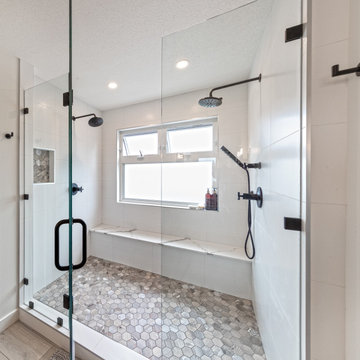
Clients were looking to completely update the main and second levels of their late 80's home to a more modern and open layout with a traditional/craftsman feel. Check out the re-purposed dining room converted to a comfortable seating and bar area as well as the former family room converted to a large and open dining room off the new kitchen. The master suite's floorplan was re-worked to create a large walk-in closet/laundry room combo with a beautiful ensuite bathroom including an extra-large walk-in shower. Also installed were new exterior windows and doors, new interior doors, custom shelving/lockers and updated hardware throughout. Extensive use of wood, tile, custom cabinetry, and various applications of colour created a beautiful, functional, and bright open space for their family.
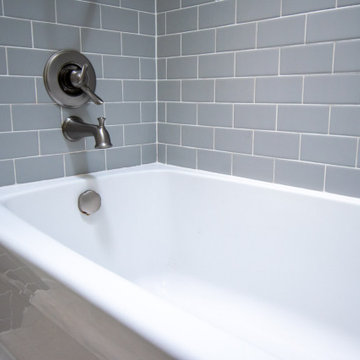
Kids bathroom update. Kept existing vanity. Used large porcelain tile for new countertop to reduce grout lines. New sink. Grey subway tile shower and new fixtures. Luxury vinyl tile flooring.

Пример оригинального дизайна: большой туалет с фасадами в стиле шейкер, черными фасадами, унитазом-моноблоком, белыми стенами, полом из винила, врезной раковиной, столешницей из искусственного кварца, серым полом, белой столешницей, встроенной тумбой, потолком из вагонки и стенами из вагонки
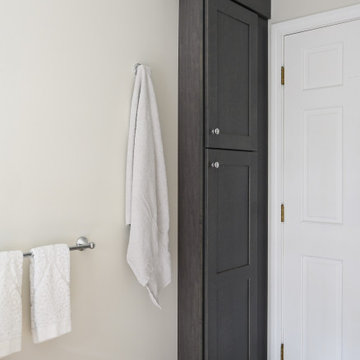
Using space from an adjacent, unused, awkward room, we created an en suite Master Bathroom in this South Shore, MA Colonial home. The room that was adjacent to the Master Bedroom, was small and unusable for our clients. With their permission, we designed and constructed 2 new spaces out of that one room. One is the Master Bathroom and the other, the Master Closest. Both spaces, now accessible from the Master Bedroom rather than the hallway.
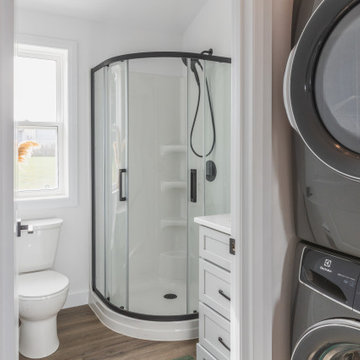
Welcome to our beautiful, brand-new Laurel A single module suite. The Laurel A combines flexibility and style in a compact home at just 504 sq. ft. With one bedroom, one full bathroom, and an open-concept kitchen with a breakfast bar and living room with an electric fireplace, the Laurel Suite A is both cozy and convenient. Featuring vaulted ceilings throughout and plenty of windows, it has a bright and spacious feel inside.
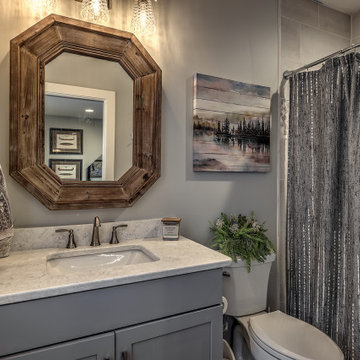
This gorgeous farmhouse style home features neutral/gray interior colors.
На фото: ванная комната среднего размера в стиле кантри с серыми стенами, полом из винила, коричневым полом, фасадами в стиле шейкер, серыми фасадами, ванной в нише, душем над ванной, раздельным унитазом, врезной раковиной, столешницей из искусственного кварца, шторкой для ванной, белой столешницей, тумбой под одну раковину и встроенной тумбой
На фото: ванная комната среднего размера в стиле кантри с серыми стенами, полом из винила, коричневым полом, фасадами в стиле шейкер, серыми фасадами, ванной в нише, душем над ванной, раздельным унитазом, врезной раковиной, столешницей из искусственного кварца, шторкой для ванной, белой столешницей, тумбой под одну раковину и встроенной тумбой
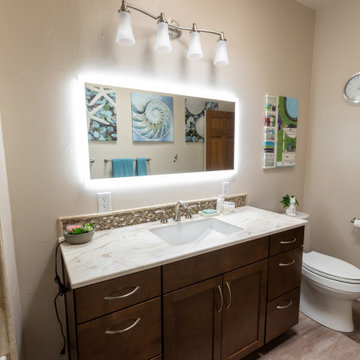
Пример оригинального дизайна: ванная комната среднего размера в стиле неоклассика (современная классика) с фасадами в стиле шейкер, темными деревянными фасадами, ванной в нише, душем над ванной, унитазом-моноблоком, разноцветной плиткой, плиткой из листового камня, белыми стенами, полом из винила, душевой кабиной, столешницей из искусственного камня, разноцветным полом, душем с раздвижными дверями, белой столешницей, нишей, тумбой под одну раковину, встроенной тумбой и врезной раковиной
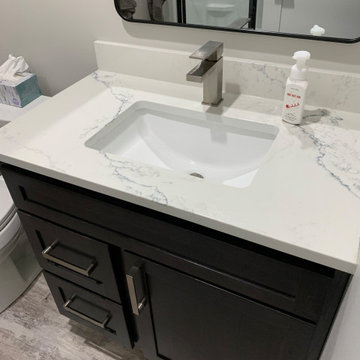
Стильный дизайн: большая детская ванная комната в стиле неоклассика (современная классика) с фасадами с утопленной филенкой, серыми фасадами, унитазом-моноблоком, синими стенами, полом из винила, врезной раковиной, столешницей из искусственного кварца, серым полом, белой столешницей, тумбой под одну раковину и встроенной тумбой - последний тренд

木のぬくもりを感じる優しい雰囲気のオリジナルの製作洗面台。
ボウルには実験室用のシンクを使用しました。巾も広く、深さもある実用性重視の洗面台です。
洗面台の上部L字型に横長の窓を設け、採光が十分にとれる明るい空間になるような計画としました。
洗面台を広く使え、よりすっきりするように洗面台に設けた収納スペースは壁に埋め込んだものとしました。洗面台・鏡の枠・収納スペースの素材を同じにすることで統一感のある空間に仕上がっています。

Ensuite bathroom with freestanding tub, medium-light wood cabinetry with black matte hardware and appliances, white counter tops, black matte metal twin mirrors and twin pendants.

Kowalske Kitchen & Bath was hired as the bathroom remodeling contractor for this Delafield master bath and closet. This black and white boho bathrooom has industrial touches and warm wood accents.
The original space was like a labyrinth, with a complicated layout of walls and doors. The homeowners wanted to improve the functionality and modernize the space.
The main entry of the bathroom/closet was a single door that lead to the vanity. Around the left was the closet and around the right was the rest of the bathroom. The bathroom area consisted of two separate closets, a bathtub/shower combo, a small walk-in shower and a toilet.
To fix the choppy layout, we separated the two spaces with separate doors – one to the master closet and one to the bathroom. We installed pocket doors for each doorway to keep a streamlined look and save space.
BLACK & WHITE BOHO BATHROOM
This master bath is a light, airy space with a boho vibe. The couple opted for a large walk-in shower featuring a Dreamline Shower enclosure. Moving the shower to the corner gave us room for a black vanity, quartz counters, two sinks, and plenty of storage and counter space. The toilet is tucked in the far corner behind a half wall.
BOHO DESIGN
The design is contemporary and features black and white finishes. We used a white cararra marble hexagon tile for the backsplash and the shower floor. The Hinkley light fixtures are matte black and chrome. The space is warmed up with luxury vinyl plank wood flooring and a teak shelf in the shower.
HOMEOWNER REVIEW
“Kowalske just finished our master bathroom/closet and left us very satisfied. Within a few weeks of involving Kowalske, they helped us finish our designs and planned out the whole project. Once they started, they finished work before deadlines, were so easy to communicate with, and kept expectations clear. They didn’t leave us wondering when their skilled craftsmen (all of which were professional and great guys) were coming and going or how far away the finish line was, each week was planned. Lastly, the quality of the finished product is second to none and worth every penny. I highly recommend Kowalske.” – Mitch, Facebook Review
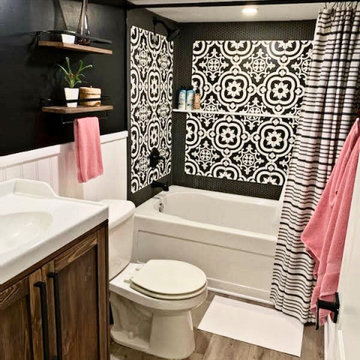
Modern Farmhouse Bath Remodel
Свежая идея для дизайна: ванная комната в стиле кантри с плоскими фасадами, искусственно-состаренными фасадами, ванной в нише, душем над ванной, раздельным унитазом, черно-белой плиткой, черными стенами, полом из винила, коричневым полом, шторкой для ванной, нишей, тумбой под одну раковину и встроенной тумбой - отличное фото интерьера
Свежая идея для дизайна: ванная комната в стиле кантри с плоскими фасадами, искусственно-состаренными фасадами, ванной в нише, душем над ванной, раздельным унитазом, черно-белой плиткой, черными стенами, полом из винила, коричневым полом, шторкой для ванной, нишей, тумбой под одну раковину и встроенной тумбой - отличное фото интерьера
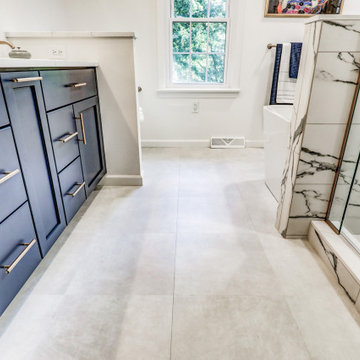
Master bathroom with blue vanity and brushed bronze hardware and accessories, LVT flooring
На фото: большая главная ванная комната в стиле модернизм с фасадами с утопленной филенкой, синими фасадами, отдельно стоящей ванной, открытым душем, биде, белыми стенами, полом из винила, врезной раковиной, столешницей из искусственного кварца, серым полом, душем с распашными дверями, белой столешницей, тумбой под две раковины и встроенной тумбой с
На фото: большая главная ванная комната в стиле модернизм с фасадами с утопленной филенкой, синими фасадами, отдельно стоящей ванной, открытым душем, биде, белыми стенами, полом из винила, врезной раковиной, столешницей из искусственного кварца, серым полом, душем с распашными дверями, белой столешницей, тумбой под две раковины и встроенной тумбой с
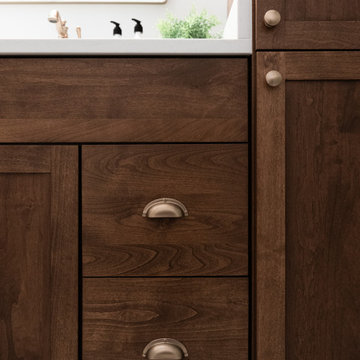
Идея дизайна: ванная комната среднего размера в классическом стиле с плоскими фасадами, фасадами цвета дерева среднего тона, душем в нише, унитазом-моноблоком, синими стенами, полом из винила, врезной раковиной, столешницей из искусственного кварца, душем с раздвижными дверями, белой столешницей, тумбой под одну раковину и встроенной тумбой
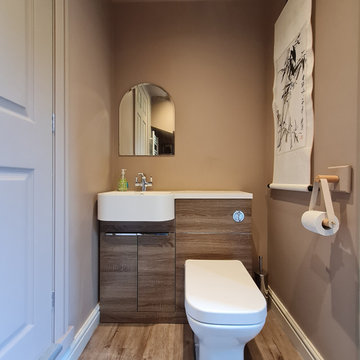
Стильный дизайн: маленький туалет в современном стиле с плоскими фасадами, фасадами цвета дерева среднего тона, унитазом-моноблоком, коричневыми стенами, полом из винила, накладной раковиной, столешницей из искусственного камня, белой столешницей и встроенной тумбой для на участке и в саду - последний тренд
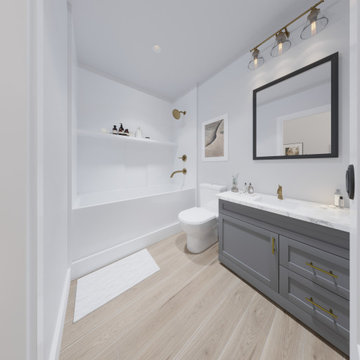
Full bathroom in the ADU
Стильный дизайн: ванная комната среднего размера в морском стиле с фасадами в стиле шейкер, серыми фасадами, накладной ванной, полом из винила, врезной раковиной, столешницей из искусственного кварца, бежевым полом, белой столешницей, тумбой под одну раковину и встроенной тумбой - последний тренд
Стильный дизайн: ванная комната среднего размера в морском стиле с фасадами в стиле шейкер, серыми фасадами, накладной ванной, полом из винила, врезной раковиной, столешницей из искусственного кварца, бежевым полом, белой столешницей, тумбой под одну раковину и встроенной тумбой - последний тренд
Санузел с полом из винила и встроенной тумбой – фото дизайна интерьера
11

