Санузел с полом из винила и столешницей из искусственного кварца – фото дизайна интерьера
Сортировать:
Бюджет
Сортировать:Популярное за сегодня
41 - 60 из 3 394 фото
1 из 3
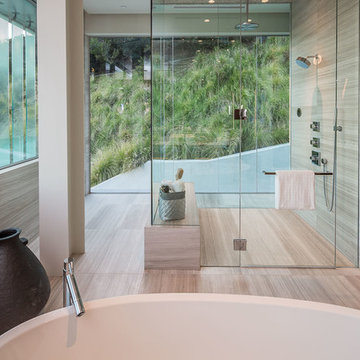
Mark Singer
Стильный дизайн: большая главная ванная комната в стиле модернизм с плоскими фасадами, фасадами цвета дерева среднего тона, отдельно стоящей ванной, душевой комнатой, бежевыми стенами, полом из винила, настольной раковиной и столешницей из искусственного кварца - последний тренд
Стильный дизайн: большая главная ванная комната в стиле модернизм с плоскими фасадами, фасадами цвета дерева среднего тона, отдельно стоящей ванной, душевой комнатой, бежевыми стенами, полом из винила, настольной раковиной и столешницей из искусственного кварца - последний тренд
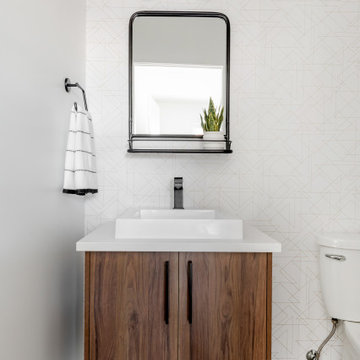
Пример оригинального дизайна: туалет среднего размера в стиле ретро с плоскими фасадами, фасадами цвета дерева среднего тона, раздельным унитазом, белыми стенами, полом из винила, настольной раковиной, столешницей из искусственного кварца, серым полом и белой столешницей

This quaint little cottage on Delavan Lake was stripped down, lifted up and totally transformed.
Источник вдохновения для домашнего уюта: огромная детская ванная комната в стиле модернизм с фасадами островного типа, серыми фасадами, ванной в нише, угловым душем, унитазом-моноблоком, серыми стенами, полом из винила, врезной раковиной, столешницей из искусственного кварца, коричневым полом, душем с распашными дверями и серой столешницей
Источник вдохновения для домашнего уюта: огромная детская ванная комната в стиле модернизм с фасадами островного типа, серыми фасадами, ванной в нише, угловым душем, унитазом-моноблоком, серыми стенами, полом из винила, врезной раковиной, столешницей из искусственного кварца, коричневым полом, душем с распашными дверями и серой столешницей
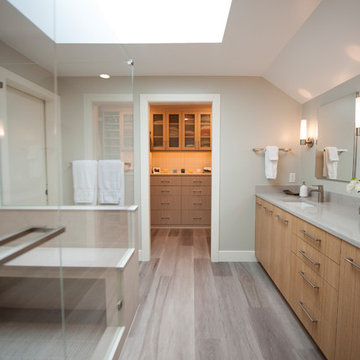
Nicki Wright
На фото: главная ванная комната среднего размера в скандинавском стиле с плоскими фасадами, светлыми деревянными фасадами, угловым душем, унитазом-моноблоком, бежевой плиткой, керамической плиткой, серыми стенами, полом из винила, столешницей из искусственного кварца, серым полом, душем с распашными дверями и серой столешницей
На фото: главная ванная комната среднего размера в скандинавском стиле с плоскими фасадами, светлыми деревянными фасадами, угловым душем, унитазом-моноблоком, бежевой плиткой, керамической плиткой, серыми стенами, полом из винила, столешницей из искусственного кварца, серым полом, душем с распашными дверями и серой столешницей

Attic apartment conversion spacious spa bathroom with vanity sink off-center to allow more countertop space on one side. Function and Style!
Идея дизайна: ванная комната среднего размера в стиле неоклассика (современная классика) с фасадами в стиле шейкер, серыми фасадами, унитазом-моноблоком, серой плиткой, керамической плиткой, серыми стенами, полом из винила, врезной раковиной, столешницей из искусственного кварца, бежевым полом и душем с распашными дверями
Идея дизайна: ванная комната среднего размера в стиле неоклассика (современная классика) с фасадами в стиле шейкер, серыми фасадами, унитазом-моноблоком, серой плиткой, керамической плиткой, серыми стенами, полом из винила, врезной раковиной, столешницей из искусственного кварца, бежевым полом и душем с распашными дверями
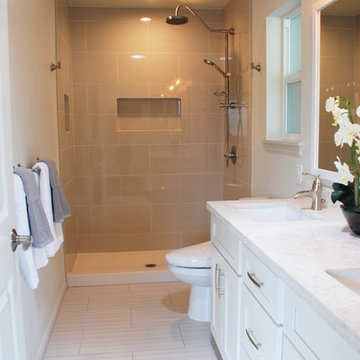
Идея дизайна: главная ванная комната среднего размера в стиле неоклассика (современная классика) с фасадами в стиле шейкер, белыми фасадами, душем в нише, унитазом-моноблоком, коричневой плиткой, зелеными стенами, полом из винила, врезной раковиной и столешницей из искусственного кварца
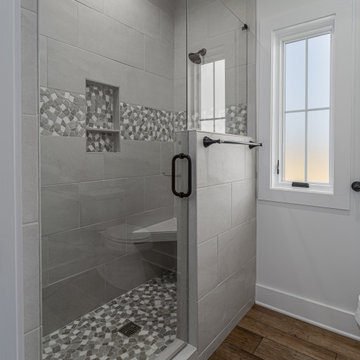
Farmhouse interior with traditional/transitional design elements. Accents include nickel gap wainscoting, tongue and groove ceilings, wood accent doors, wood beams, porcelain and marble tile, and LVP flooring, The guest bathroom features a separate toilet and shower room and a double vanity.
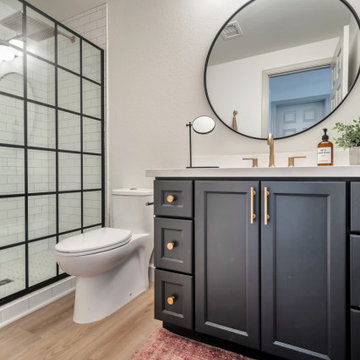
На фото: маленькая ванная комната в стиле неоклассика (современная классика) с фасадами в стиле шейкер, черными фасадами, душем в нише, керамической плиткой, полом из винила, душевой кабиной, врезной раковиной, столешницей из искусственного кварца, коричневым полом, открытым душем, белой столешницей, нишей, тумбой под одну раковину и встроенной тумбой для на участке и в саду с
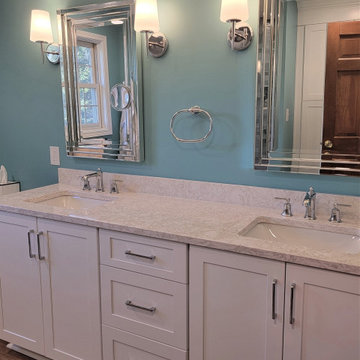
Master bath Vanity is Fabuwood cabinetry with Cambria Hermitage countertop.
На фото: главная ванная комната среднего размера в морском стиле с фасадами в стиле шейкер, белыми фасадами, открытым душем, унитазом-моноблоком, белой плиткой, керамической плиткой, синими стенами, полом из винила, врезной раковиной, столешницей из искусственного кварца, коричневым полом, душем с распашными дверями, бежевой столешницей, сиденьем для душа, тумбой под две раковины и встроенной тумбой
На фото: главная ванная комната среднего размера в морском стиле с фасадами в стиле шейкер, белыми фасадами, открытым душем, унитазом-моноблоком, белой плиткой, керамической плиткой, синими стенами, полом из винила, врезной раковиной, столешницей из искусственного кварца, коричневым полом, душем с распашными дверями, бежевой столешницей, сиденьем для душа, тумбой под две раковины и встроенной тумбой

This large laundry and mudroom with attached powder room is spacious with plenty of room. The benches, cubbies and cabinets help keep everything organized and out of site.

Пример оригинального дизайна: маленькая ванная комната в стиле модернизм с открытыми фасадами, раздельным унитазом, бежевой плиткой, керамической плиткой, серыми стенами, полом из винила, душевой кабиной, монолитной раковиной, столешницей из искусственного кварца, коричневым полом, душем с раздвижными дверями, белой столешницей, нишей, тумбой под одну раковину и напольной тумбой для на участке и в саду
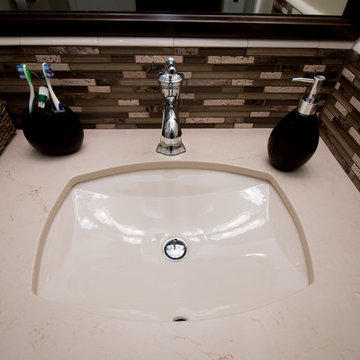
KraftMaid saddle cabinetry, Caesarstone Dreamy Marfil quartz with flat polish edge, marble mosaic splash and accents, vinyl plank flooring, almond subway tile shower, Kohler almond Kelston sink with Devonshire chrome faucet.
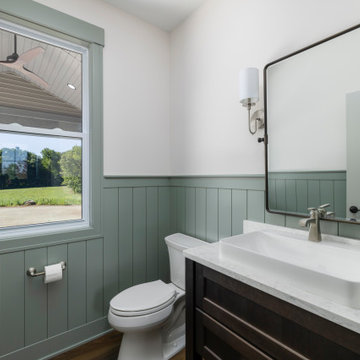
Идея дизайна: туалет в стиле неоклассика (современная классика) с фасадами в стиле шейкер, коричневыми фасадами, столешницей из искусственного кварца, коричневым полом, белой столешницей, панелями на стенах, полом из винила и настольной раковиной

This small guest bathroom gets its coastal vibe from the subtle grasscloth wallpaper. A navy blue vanity with brass hardware continues the blue accent color throughout this home.
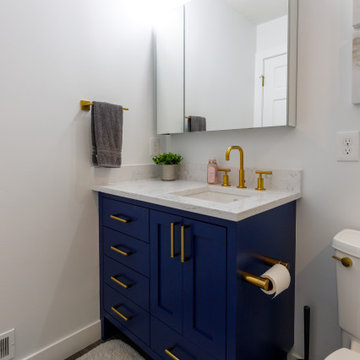
Пример оригинального дизайна: ванная комната среднего размера в стиле неоклассика (современная классика) с фасадами с утопленной филенкой, синими фасадами, ванной в нише, душем над ванной, раздельным унитазом, серой плиткой, керамической плиткой, белыми стенами, полом из винила, душевой кабиной, врезной раковиной, столешницей из искусственного кварца, коричневым полом, душем с раздвижными дверями, белой столешницей, тумбой под одну раковину и встроенной тумбой

This bathroom started out with builder grade materials: laminate flooring, fiberglass shower enclosure and tub, and a wall going all the way to the ceiling, causing the shower to look more like the bat cave than a place where you would want to wash off the worries of the world.
The first plan of attack was to knock the full wall down to a halfway w/ glass, allowing more natural light to come into the shower area. The next big change was removing the tub and replacing it with more storage cabinetry to keep the bathroom free of clutter. The space was then finished off with shaker style cabinetry, beautiful Italian tile in the shower, and incredible Cambria countertops with an elegant round over edge to finish things off.
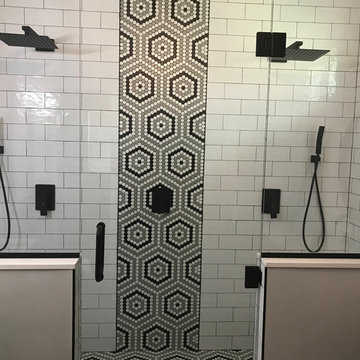
1990's spec house in need of more than just a facelift. Full master bathroom remodel...removal of walls, removal of a dated corner tub unit and reducing the side of the window to create a stunning double spa shower
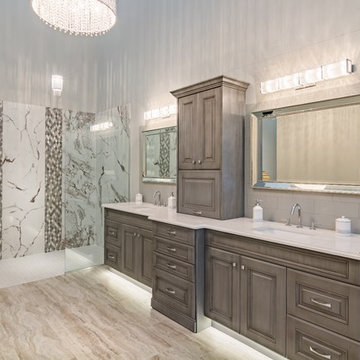
This beautiful master bath design is in a Heirloom shadow finish with all soft close drawers. The Cambria top in Swanbridge is just subtle enough to add a little brightness to this bathroom. The shower is in large marble tile that allow for almost no grout lines.
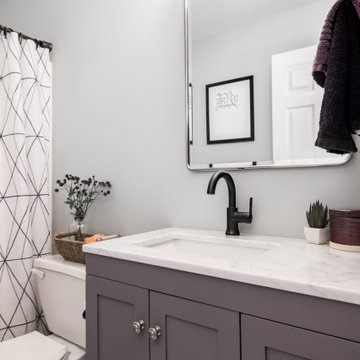
When I came to stage and photoshoot the space my clients let the photographer know there wasn't a room in the whole house PID didn't do something in. When I asked why they originally contacted me they reminded me it was for a cracked tile in their owner's suite bathroom. We all had a good laugh.
Tschida Construction tackled the construction end and helped remodel three bathrooms, stair railing update, kitchen update, laundry room remodel with Custom cabinets from Pro Design, and new paint and lights throughout.
Their house no longer feels straight out of 1995 and has them so proud of their new spaces.
That is such a good feeling as an Interior Designer and Remodeler to know you made a difference in how someone feels about the place they call home.

In this powder room a Waypoint 650F vanity in Cherry Java was installed with an MSI Carrara Mist countertop. The vanity light is Maximum Light International Aurora in oiled rubbed bronzer. A Capital Lighting oval mirror in Mystic finish was installed. Moen Voss collection in polished nickel was installed. Kohler Caxton undermount sink. The flooring is Congoleum Triversa in Warm Gray.
Санузел с полом из винила и столешницей из искусственного кварца – фото дизайна интерьера
3

