Санузел с полом из винила и сиденьем для душа – фото дизайна интерьера
Сортировать:
Бюджет
Сортировать:Популярное за сегодня
21 - 40 из 721 фото
1 из 3
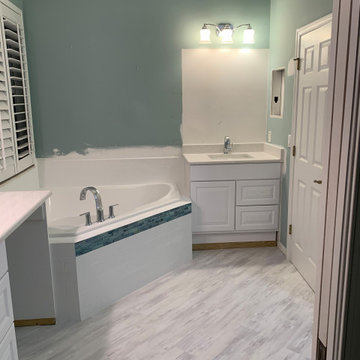
Installation of the countertops, faucets at the vanities and the bathtub and the new vinyl plank flooring. The existing ceramic floor tiles that were to be replaced ended up not being a close enough color match to the installed tile that the homeowner selected to go with new waterproof vinyl plank flooring. We are glad she did!! It looks amazing!
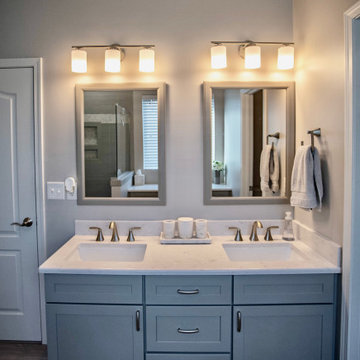
This bathroom started out with builder grade materials: laminate flooring, fiberglass shower enclosure and tub, and a wall going all the way to the ceiling, causing the shower to look more like the bat cave than a place where you would want to wash off the worries of the world.
The first plan of attack was to knock the full wall down to a halfway w/ glass, allowing more natural light to come into the shower area. The next big change was removing the tub and replacing it with more storage cabinetry to keep the bathroom free of clutter. The space was then finished off with shaker style cabinetry, beautiful Italian tile in the shower, and incredible Cambria countertops with an elegant round over edge to finish things off.
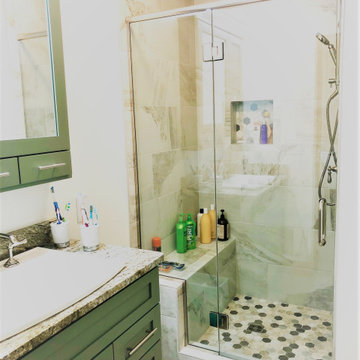
This walk in tile shower added luxury and functionality to this small bath. The details make all the difference.
На фото: маленькая ванная комната в стиле кантри с фасадами с декоративным кантом, зелеными фасадами, душем в нише, раздельным унитазом, полом из винила, душевой кабиной, накладной раковиной, столешницей из гранита, серым полом, душем с распашными дверями, коричневой столешницей, сиденьем для душа, тумбой под одну раковину и напольной тумбой для на участке и в саду с
На фото: маленькая ванная комната в стиле кантри с фасадами с декоративным кантом, зелеными фасадами, душем в нише, раздельным унитазом, полом из винила, душевой кабиной, накладной раковиной, столешницей из гранита, серым полом, душем с распашными дверями, коричневой столешницей, сиденьем для душа, тумбой под одну раковину и напольной тумбой для на участке и в саду с
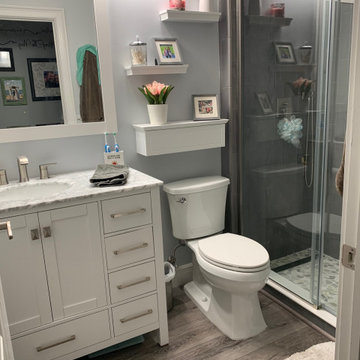
Completion of the new shower enclosure with barn-style doors, white floating shelves, new low-flow toilet and new waterproof, scratch-resistant vinyl plank flooring.
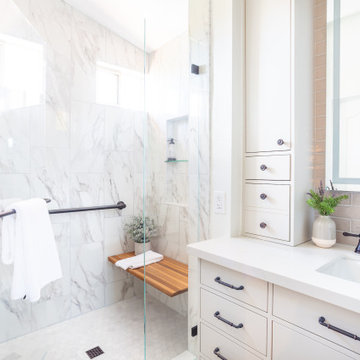
Стильный дизайн: главная ванная комната среднего размера в стиле неоклассика (современная классика) с плоскими фасадами, серыми фасадами, душем в нише, унитазом-моноблоком, керамической плиткой, белыми стенами, полом из винила, раковиной с несколькими смесителями, столешницей из искусственного кварца, коричневым полом, душем с распашными дверями, белой столешницей, сиденьем для душа, тумбой под одну раковину, встроенной тумбой и сводчатым потолком - последний тренд
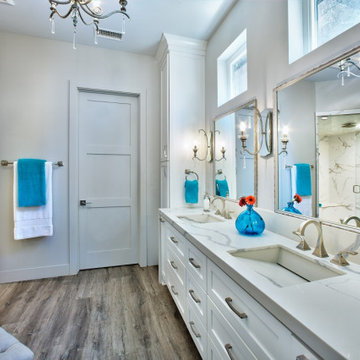
This transitional master bathroom provides a luxurious atmosphere to unwind and relax. It includes the shakers style white cabinets, the white and grey veins quartz, the vanity ramp sinks, the white large format tile, the steam shower, and the multi-showerheads.

Design Assistant - Zach Degnan
Пример оригинального дизайна: главная ванная комната среднего размера в классическом стиле с фасадами в стиле шейкер, коричневыми фасадами, угловым душем, раздельным унитазом, серой плиткой, керамогранитной плиткой, бежевыми стенами, полом из винила, монолитной раковиной, столешницей из оникса, бежевым полом, душем с распашными дверями, серой столешницей, сиденьем для душа, тумбой под две раковины и встроенной тумбой
Пример оригинального дизайна: главная ванная комната среднего размера в классическом стиле с фасадами в стиле шейкер, коричневыми фасадами, угловым душем, раздельным унитазом, серой плиткой, керамогранитной плиткой, бежевыми стенами, полом из винила, монолитной раковиной, столешницей из оникса, бежевым полом, душем с распашными дверями, серой столешницей, сиденьем для душа, тумбой под две раковины и встроенной тумбой
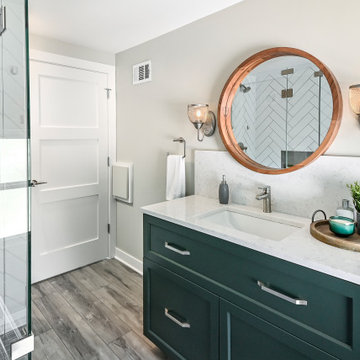
The clients contacted us after purchasing their first home. The house had one full bath and it felt tight and cramped with a soffit and two awkward closets. They wanted to create a functional, yet luxurious, contemporary spa-like space. We redesigned the bathroom to include both a bathtub and walk-in shower, with a modern shower ledge and herringbone tiled walls. The space evokes a feeling of calm and relaxation, with white, gray and green accents. The integrated mirror, oversized backsplash, and green vanity complement the minimalistic design so effortlessly.
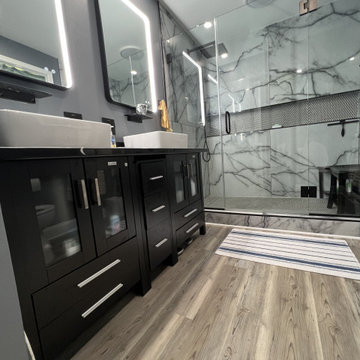
Master Bathroom Renovation
Источник вдохновения для домашнего уюта: большая главная ванная комната в современном стиле с плоскими фасадами, черными фасадами, душевой комнатой, унитазом-моноблоком, черной плиткой, керамогранитной плиткой, серыми стенами, полом из винила, настольной раковиной, столешницей из искусственного кварца, серым полом, душем с распашными дверями, черной столешницей, сиденьем для душа, тумбой под две раковины и напольной тумбой
Источник вдохновения для домашнего уюта: большая главная ванная комната в современном стиле с плоскими фасадами, черными фасадами, душевой комнатой, унитазом-моноблоком, черной плиткой, керамогранитной плиткой, серыми стенами, полом из винила, настольной раковиной, столешницей из искусственного кварца, серым полом, душем с распашными дверями, черной столешницей, сиденьем для душа, тумбой под две раковины и напольной тумбой
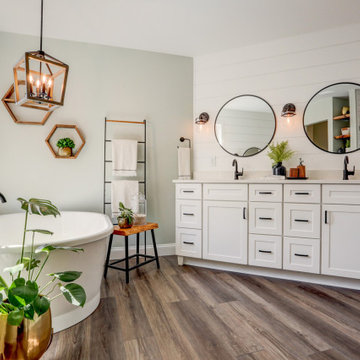
Master Bathroom Vinyl Plank floors with Freestanding bathtub, double vanity, makeup counter, glass door enclosed shower with white tile, shower bench, and shower niche, Separate toilet room, and wooden accents
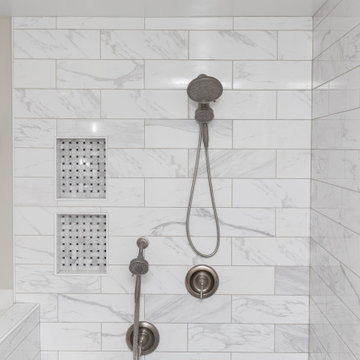
From the initial consultation call & property-visit, this Rancho Penasquitos, San Diego whole-home remodel was a collaborative effort between LionCraft Construction & our clients. As a Design & Build firm, we were able to utilize our design expertise and 44+ years of construction experience to help our clients achieve the home of their dreams. Through initial communication about texture, materials and style preferences, we were able to locate specific products and services that resulted in a gorgeous farmhouse design job with a modern twist, taking advantage of the bones of the home and some creative solutions to the clients’ existing problems.
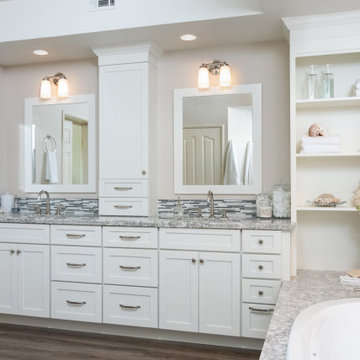
A traditional style master bath for a lovely couple on Harbour Island in Oxnard. Once a dark and drab space, now light and airy to go with their breathtaking ocean views!

This bathroom started out with builder grade materials: laminate flooring, fiberglass shower enclosure and tub, and a wall going all the way to the ceiling, causing the shower to look more like the bat cave than a place where you would want to wash off the worries of the world.
The first plan of attack was to knock the full wall down to a halfway w/ glass, allowing more natural light to come into the shower area. The next big change was removing the tub and replacing it with more storage cabinetry to keep the bathroom free of clutter. The space was then finished off with shaker style cabinetry, beautiful Italian tile in the shower, and incredible Cambria countertops with an elegant round over edge to finish things off.
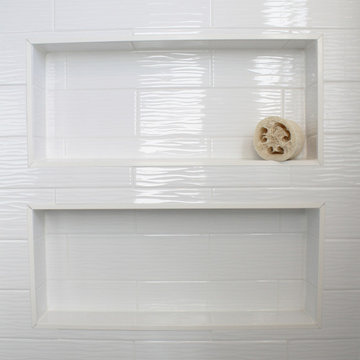
This easy-breezy-beach home master bath is the perfect mix of relaxing and function. With a closet built for a storage and a shower bench sit for comfort, this small space makes a big impact on this home! With a beautiful blend of whites, grey, and blues, you'll truly feel the ocean indoors with this stunningly styled space.
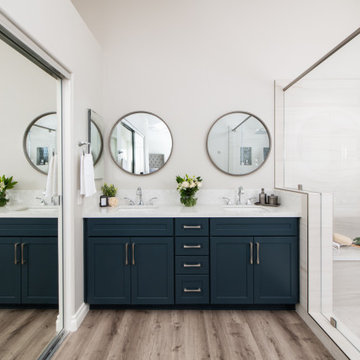
Идея дизайна: большая главная ванная комната в морском стиле с фасадами в стиле шейкер, синими фасадами, двойным душем, белой плиткой, полом из винила, врезной раковиной, столешницей из искусственного кварца, белой столешницей, сиденьем для душа, тумбой под две раковины и встроенной тумбой
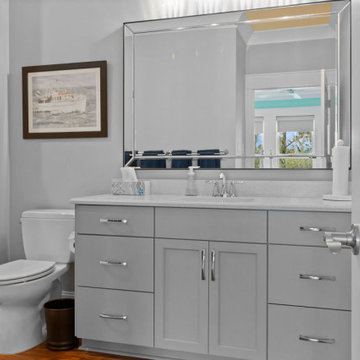
Guest en suite bathroom with lovely grey cabinets and large beveled mirror.
На фото: большая главная ванная комната в морском стиле с фасадами в стиле шейкер, серыми фасадами, раздельным унитазом, серыми стенами, полом из винила, врезной раковиной, столешницей из искусственного камня, коричневым полом, душем с распашными дверями, белой столешницей, сиденьем для душа, тумбой под одну раковину, встроенной тумбой и двойным душем
На фото: большая главная ванная комната в морском стиле с фасадами в стиле шейкер, серыми фасадами, раздельным унитазом, серыми стенами, полом из винила, врезной раковиной, столешницей из искусственного камня, коричневым полом, душем с распашными дверями, белой столешницей, сиденьем для душа, тумбой под одну раковину, встроенной тумбой и двойным душем
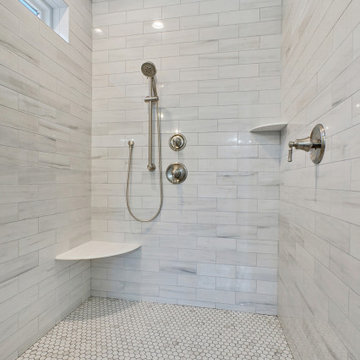
Стильный дизайн: большая главная ванная комната в классическом стиле с фасадами в стиле шейкер, серыми фасадами, накладной ванной, душем в нише, керамической плиткой, серыми стенами, полом из винила, врезной раковиной, столешницей из искусственного кварца, серым полом, душем с распашными дверями, белой столешницей, сиденьем для душа, тумбой под две раковины и встроенной тумбой - последний тренд
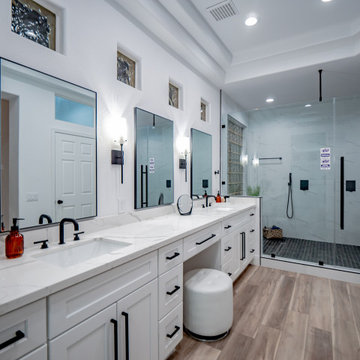
Свежая идея для дизайна: большая главная ванная комната в современном стиле с белыми фасадами, двойным душем, белыми стенами, врезной раковиной, коричневым полом, душем с распашными дверями, белой столешницей, сиденьем для душа, тумбой под две раковины, встроенной тумбой, многоуровневым потолком, фасадами в стиле шейкер, унитазом-моноблоком, полом из винила и столешницей из кварцита - отличное фото интерьера

This walk in tile shower added luxury and functionality to this small bath. The details make all the difference.
Пример оригинального дизайна: маленькая ванная комната в стиле кантри с фасадами с декоративным кантом, зелеными фасадами, душем в нише, раздельным унитазом, полом из винила, душевой кабиной, накладной раковиной, столешницей из гранита, серым полом, душем с распашными дверями, коричневой столешницей, сиденьем для душа, тумбой под одну раковину и напольной тумбой для на участке и в саду
Пример оригинального дизайна: маленькая ванная комната в стиле кантри с фасадами с декоративным кантом, зелеными фасадами, душем в нише, раздельным унитазом, полом из винила, душевой кабиной, накладной раковиной, столешницей из гранита, серым полом, душем с распашными дверями, коричневой столешницей, сиденьем для душа, тумбой под одну раковину и напольной тумбой для на участке и в саду

The Soaking Tub! I love working with clients that have ideas that I have been waiting to bring to life. All of the owner requests were things I had been wanting to try in an Oasis model. The table and seating area in the circle window bump out that normally had a bar spanning the window; the round tub with the rounded tiled wall instead of a typical angled corner shower; an extended loft making a big semi circle window possible that follows the already curved roof. These were all ideas that I just loved and was happy to figure out. I love how different each unit can turn out to fit someones personality.
The Oasis model is known for its giant round window and shower bump-out as well as 3 roof sections (one of which is curved). The Oasis is built on an 8x24' trailer. We build these tiny homes on the Big Island of Hawaii and ship them throughout the Hawaiian Islands.
Санузел с полом из винила и сиденьем для душа – фото дизайна интерьера
2

