Санузел с полом из винила и белой столешницей – фото дизайна интерьера
Сортировать:
Бюджет
Сортировать:Популярное за сегодня
21 - 40 из 4 424 фото
1 из 3

На фото: маленькая ванная комната в современном стиле с фасадами с утопленной филенкой, зелеными фасадами, душем в нише, унитазом-моноблоком, белой плиткой, керамической плиткой, белыми стенами, полом из винила, врезной раковиной, столешницей из искусственного кварца, серым полом, душем с распашными дверями, белой столешницей, тумбой под одну раковину и встроенной тумбой для на участке и в саду
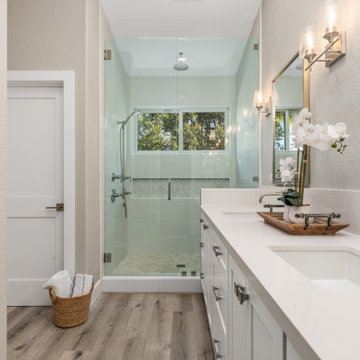
This master bathroom was redesigned for better use of space, the homeowner wanted a modern fresh, and sleek bathroom to brighten up the room. The vanity is white with brushed nickel hardware. The floor is a luxury vinyl plank and is laid across the whole floor in this home.
Definitely one of the most interesting features in this bathroom is having a rain shower to have a tropical spa-like feel. In our shower, we included a long horizontal niche with unique marble tile. The walls are repose grey and it allows for our brushed nickel mirrors, lighting, and wall-mounted faucets to shine and stand out.

На фото: главная ванная комната среднего размера в современном стиле с фасадами островного типа, черными фасадами, ванной на ножках, открытым душем, раздельным унитазом, белыми стенами, полом из винила, монолитной раковиной, столешницей из гранита, коричневым полом, открытым душем, белой столешницей, тумбой под одну раковину, встроенной тумбой, кессонным потолком и панелями на стенах

From the initial consultation call & property-visit, this Rancho Penasquitos, San Diego whole-home remodel was a collaborative effort between LionCraft Construction & our clients. As a Design & Build firm, we were able to utilize our design expertise and 44+ years of construction experience to help our clients achieve the home of their dreams. Through initial communication about texture, materials and style preferences, we were able to locate specific products and services that resulted in a gorgeous farmhouse design job with a modern twist, taking advantage of the bones of the home and some creative solutions to the clients’ existing problems.
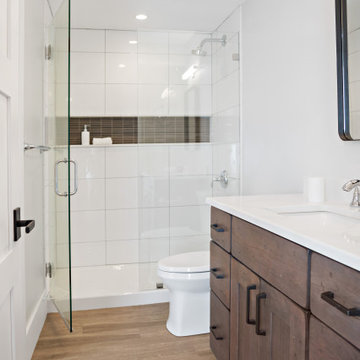
Full bath with easy-access shower in finished basement of tasteful modern contemporary.
На фото: маленькая ванная комната в современном стиле с фасадами в стиле шейкер, коричневыми фасадами, душем в нише, раздельным унитазом, бежевыми стенами, полом из винила, душевой кабиной, врезной раковиной, столешницей из кварцита, коричневым полом, душем с распашными дверями, белой столешницей, нишей, тумбой под одну раковину и встроенной тумбой для на участке и в саду с
На фото: маленькая ванная комната в современном стиле с фасадами в стиле шейкер, коричневыми фасадами, душем в нише, раздельным унитазом, бежевыми стенами, полом из винила, душевой кабиной, врезной раковиной, столешницей из кварцита, коричневым полом, душем с распашными дверями, белой столешницей, нишей, тумбой под одну раковину и встроенной тумбой для на участке и в саду с
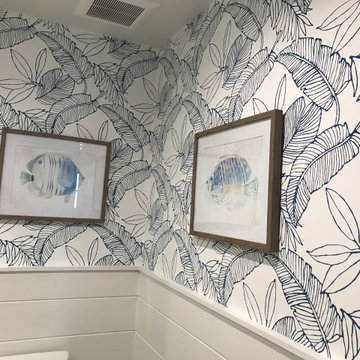
Coastal Bathroom
Источник вдохновения для домашнего уюта: маленькая ванная комната в морском стиле с фасадами в стиле шейкер, синими фасадами, раздельным унитазом, белой плиткой, керамической плиткой, синими стенами, полом из винила, душевой кабиной, врезной раковиной, столешницей из искусственного кварца, бежевым полом, белой столешницей, нишей, тумбой под одну раковину, встроенной тумбой и обоями на стенах для на участке и в саду
Источник вдохновения для домашнего уюта: маленькая ванная комната в морском стиле с фасадами в стиле шейкер, синими фасадами, раздельным унитазом, белой плиткой, керамической плиткой, синими стенами, полом из винила, душевой кабиной, врезной раковиной, столешницей из искусственного кварца, бежевым полом, белой столешницей, нишей, тумбой под одну раковину, встроенной тумбой и обоями на стенах для на участке и в саду
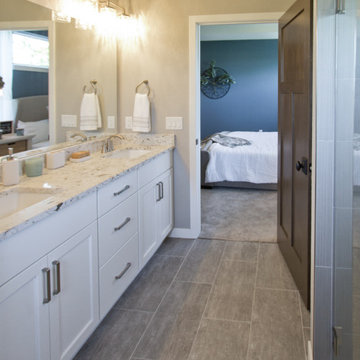
If you love what you see and would like to know more about a manufacturer/color/style of a Floor & Home product used in this project, submit a product inquiry request here: bit.ly/_ProductInquiry
Floor & Home products supplied by Coyle Carpet One- Madison, WI Products Supplied Include: Luxury Vinyl Tile (Bathroom - LVT), Bathroom Floor Tile, Shower Tile, Kitchen Backsplash Tile, Luxury Vinyl Plank (LVP) (Seen in: Main & Lower Level - Entryway, Kitchen, Great Room, Powder Room, Halls, Stairs), Ash Carpet

The clients contacted us after purchasing their first home. The house had one full bath and it felt tight and cramped with a soffit and two awkward closets. They wanted to create a functional, yet luxurious, contemporary spa-like space. We redesigned the bathroom to include both a bathtub and walk-in shower, with a modern shower ledge and herringbone tiled walls. The space evokes a feeling of calm and relaxation, with white, gray and green accents. The integrated mirror, oversized backsplash, and green vanity complement the minimalistic design so effortlessly.
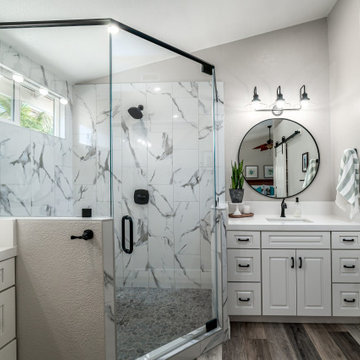
Источник вдохновения для домашнего уюта: главная ванная комната среднего размера в стиле кантри с фасадами в стиле шейкер, белыми фасадами, открытым душем, раздельным унитазом, белыми стенами, полом из винила, врезной раковиной, открытым душем, белой столешницей, тумбой под одну раковину и встроенной тумбой
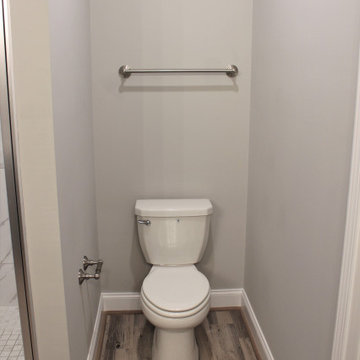
Источник вдохновения для домашнего уюта: туалет среднего размера с фасадами в стиле шейкер, серыми фасадами, серыми стенами, полом из винила, столешницей из ламината, серым полом, белой столешницей и встроенной тумбой

Tired of doing laundry in an unfinished rugged basement? The owners of this 1922 Seward Minneapolis home were as well! They contacted Castle to help them with their basement planning and build for a finished laundry space and new bathroom with shower.
Changes were first made to improve the health of the home. Asbestos tile flooring/glue was abated and the following items were added: a sump pump and drain tile, spray foam insulation, a glass block window, and a Panasonic bathroom fan.
After the designer and client walked through ideas to improve flow of the space, we decided to eliminate the existing 1/2 bath in the family room and build the new 3/4 bathroom within the existing laundry room. This allowed the family room to be enlarged.
Plumbing fixtures in the bathroom include a Kohler, Memoirs® Stately 24″ pedestal bathroom sink, Kohler, Archer® sink faucet and showerhead in polished chrome, and a Kohler, Highline® Comfort Height® toilet with Class Five® flush technology.
American Olean 1″ hex tile was installed in the shower’s floor, and subway tile on shower walls all the way up to the ceiling. A custom frameless glass shower enclosure finishes the sleek, open design.
Highly wear-resistant Adura luxury vinyl tile flooring runs throughout the entire bathroom and laundry room areas.
The full laundry room was finished to include new walls and ceilings. Beautiful shaker-style cabinetry with beadboard panels in white linen was chosen, along with glossy white cultured marble countertops from Central Marble, a Blanco, Precis 27″ single bowl granite composite sink in cafe brown, and a Kohler, Bellera® sink faucet.
We also decided to save and restore some original pieces in the home, like their existing 5-panel doors; one of which was repurposed into a pocket door for the new bathroom.
The homeowners completed the basement finish with new carpeting in the family room. The whole basement feels fresh, new, and has a great flow. They will enjoy their healthy, happy home for years to come.
Designed by: Emily Blonigen
See full details, including before photos at https://www.castlebri.com/basements/project-3378-1/

shiplap, brick tile
Свежая идея для дизайна: ванная комната среднего размера в современном стиле с фасадами островного типа, темными деревянными фасадами, душем в нише, унитазом-моноблоком, бежевыми стенами, полом из винила, душевой кабиной, настольной раковиной, столешницей из искусственного кварца, коричневым полом, душем с раздвижными дверями и белой столешницей - отличное фото интерьера
Свежая идея для дизайна: ванная комната среднего размера в современном стиле с фасадами островного типа, темными деревянными фасадами, душем в нише, унитазом-моноблоком, бежевыми стенами, полом из винила, душевой кабиной, настольной раковиной, столешницей из искусственного кварца, коричневым полом, душем с раздвижными дверями и белой столешницей - отличное фото интерьера
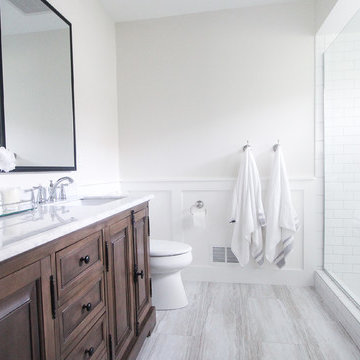
Пример оригинального дизайна: главная ванная комната среднего размера в стиле кантри с коричневыми фасадами, двойным душем, раздельным унитазом, белой плиткой, плиткой кабанчик, белыми стенами, полом из винила, врезной раковиной, мраморной столешницей, серым полом, душем с распашными дверями и белой столешницей

Recessed Corian niche with accent light detail.
Photos by Spacecrafting Photography
На фото: маленькая ванная комната в стиле модернизм с плоскими фасадами, коричневыми фасадами, душем без бортиков, унитазом-моноблоком, белой плиткой, серыми стенами, полом из винила, душевой кабиной, подвесной раковиной, коричневым полом, открытым душем и белой столешницей для на участке и в саду с
На фото: маленькая ванная комната в стиле модернизм с плоскими фасадами, коричневыми фасадами, душем без бортиков, унитазом-моноблоком, белой плиткой, серыми стенами, полом из винила, душевой кабиной, подвесной раковиной, коричневым полом, открытым душем и белой столешницей для на участке и в саду с

This quiet condo transitions beautifully from indoor living spaces to outdoor. An open concept layout provides the space necessary when family spends time through the holidays! Light gray interiors and transitional elements create a calming space. White beam details in the tray ceiling and stained beams in the vaulted sunroom bring a warm finish to the home.
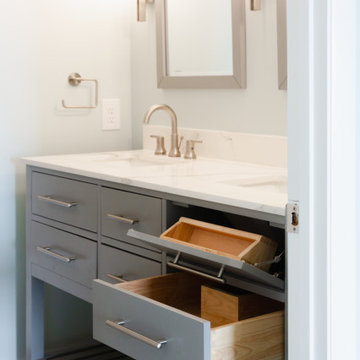
Abundant storage with tip out trays and four generous drawers and a wide shelf included with this vanity.
На фото: главная ванная комната среднего размера в морском стиле с плоскими фасадами, серыми фасадами, душем в нише, раздельным унитазом, белой плиткой, керамической плиткой, зелеными стенами, полом из винила, врезной раковиной, столешницей из искусственного кварца, серым полом, душем с распашными дверями, белой столешницей, нишей, тумбой под две раковины и напольной тумбой с
На фото: главная ванная комната среднего размера в морском стиле с плоскими фасадами, серыми фасадами, душем в нише, раздельным унитазом, белой плиткой, керамической плиткой, зелеными стенами, полом из винила, врезной раковиной, столешницей из искусственного кварца, серым полом, душем с распашными дверями, белой столешницей, нишей, тумбой под две раковины и напольной тумбой с

I am glad to present a new project, Powder room design in a modern style. This project is as simple as it is not ordinary with its solution. The powder room is the most typical, small. I used wallpaper for this project, changing the visual space - increasing it. The idea was to extend the semicircular corridor by creating additional vertical backlit niches. I also used everyone's long-loved living moss to decorate the wall so that the powder room did not look like a lifeless and dull corridor. The interior lines are clean. The interior is not overflowing with accents and flowers. Everything is concise and restrained: concrete and flowers, the latest technology and wildlife, wood and metal, yin-yang.

Пример оригинального дизайна: главный совмещенный санузел среднего размера в скандинавском стиле с фасадами в стиле шейкер, серыми фасадами, душевой комнатой, унитазом-моноблоком, белой плиткой, керамогранитной плиткой, белыми стенами, полом из винила, врезной раковиной, столешницей из искусственного кварца, душем с распашными дверями, белой столешницей, тумбой под две раковины, встроенной тумбой и отдельно стоящей ванной
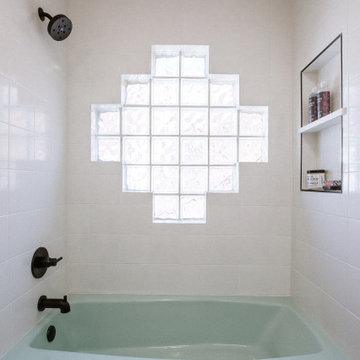
Carry a contemporary style throughout this southwestern home.
На фото: детская ванная комната среднего размера в стиле фьюжн с фасадами островного типа, темными деревянными фасадами, душем над ванной, раздельным унитазом, белой плиткой, белыми стенами, полом из винила, накладной раковиной, разноцветным полом, шторкой для ванной, белой столешницей, нишей, тумбой под одну раковину и встроенной тумбой с
На фото: детская ванная комната среднего размера в стиле фьюжн с фасадами островного типа, темными деревянными фасадами, душем над ванной, раздельным унитазом, белой плиткой, белыми стенами, полом из винила, накладной раковиной, разноцветным полом, шторкой для ванной, белой столешницей, нишей, тумбой под одну раковину и встроенной тумбой с

fixed subfloor below from rot then installed new flooring and trim along with installation of a new toilet backsplash and vanity and mirror and finished off with a beautiful light
Санузел с полом из винила и белой столешницей – фото дизайна интерьера
2

