Санузел с полом из цементной плитки и столешницей из искусственного камня – фото дизайна интерьера
Сортировать:
Бюджет
Сортировать:Популярное за сегодня
61 - 80 из 1 251 фото
1 из 3
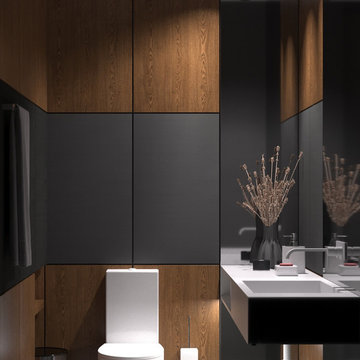
Гостевой туалет без использования настенной плитки. Стеновые шпонированные панели, зеркала на всю высоту помещения, применение архитектурного освещения создают атмосферу пространства комнаты / Дизайн интерьера гостевого туалета в Перми и не только
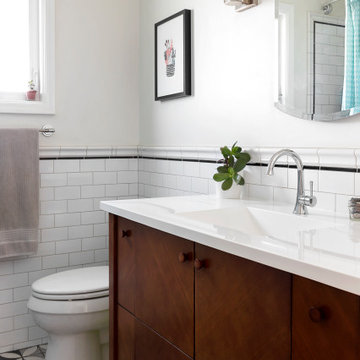
Свежая идея для дизайна: главная ванная комната среднего размера в стиле ретро с плоскими фасадами, темными деревянными фасадами, ванной в нише, душем в нише, раздельным унитазом, черно-белой плиткой, плиткой кабанчик, белыми стенами, полом из цементной плитки, врезной раковиной, столешницей из искусственного камня, разноцветным полом, душем с распашными дверями, белой столешницей, нишей, тумбой под одну раковину и напольной тумбой - отличное фото интерьера
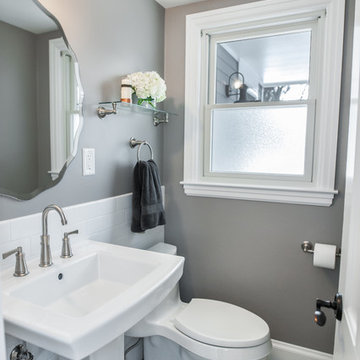
Emily Rose Imagery
На фото: туалет среднего размера в классическом стиле с унитазом-моноблоком, белой плиткой, керамической плиткой, серыми стенами, полом из цементной плитки, раковиной с пьедесталом, столешницей из искусственного камня и разноцветным полом
На фото: туалет среднего размера в классическом стиле с унитазом-моноблоком, белой плиткой, керамической плиткой, серыми стенами, полом из цементной плитки, раковиной с пьедесталом, столешницей из искусственного камня и разноцветным полом
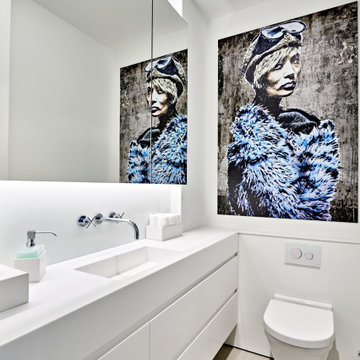
Der maßgeschneiderte Unterschrank mit 4 Schubladen bietet auch im Gäste WC viel Stauraum.
Источник вдохновения для домашнего уюта: маленький туалет в современном стиле с фасадами с выступающей филенкой, белыми фасадами, инсталляцией, белыми стенами, полом из цементной плитки, накладной раковиной, бежевым полом, белой столешницей, встроенной тумбой и столешницей из искусственного камня для на участке и в саду
Источник вдохновения для домашнего уюта: маленький туалет в современном стиле с фасадами с выступающей филенкой, белыми фасадами, инсталляцией, белыми стенами, полом из цементной плитки, накладной раковиной, бежевым полом, белой столешницей, встроенной тумбой и столешницей из искусственного камня для на участке и в саду
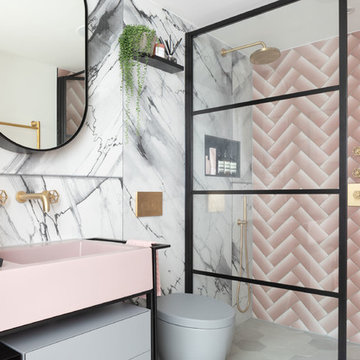
The client’s initial thoughts were that she loved matt black, brass and wanted a touch of pink – but had thought these would be applied to wall coverings and taps only. With the Hoover building being such an iconic building, Louise wanted to show hints at a bygone era in a contemporary way – you can’t just use ‘bog’ standard products in here – so she encouraged the client to push her boundaries a bit
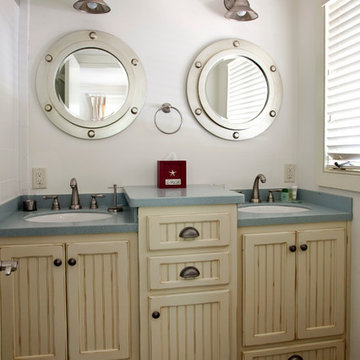
Matt Bolt
На фото: ванная комната в морском стиле с фасадами с утопленной филенкой, искусственно-состаренными фасадами, серой плиткой, керамической плиткой, полом из цементной плитки, врезной раковиной и столешницей из искусственного камня с
На фото: ванная комната в морском стиле с фасадами с утопленной филенкой, искусственно-состаренными фасадами, серой плиткой, керамической плиткой, полом из цементной плитки, врезной раковиной и столешницей из искусственного камня с

La chambre parentale et la salle de bain existante sombre et peu ergonomique ont été ré-agencées pour retrouver un veritable concept de suite parentale. Afin d’offrir un éclairage en second jour et d’ouvrir visuellement les espaces, il a été conçu une verrière en bois sur-mesure.
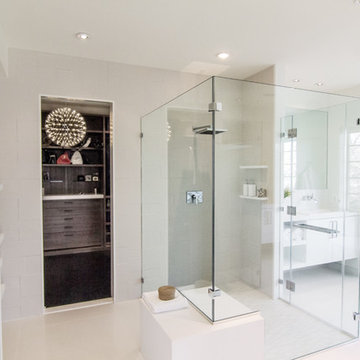
Arlington, Virginia Modern Kitchen and Bathroom
#JenniferGilmer
http://www.gilmerkitchens.com/
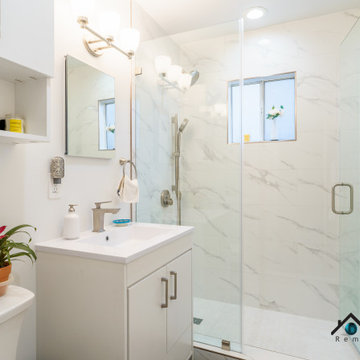
We turned this older 1950s bathroom into a modern bathroom. We added a brand new vanity, mirror, faucets, shower glass encasing, and a new floor. The shower has beautiful white marble tiles and white hexagon tiles on the floor. The new vanity has nickel hardware, flat-panel cabinets, and a white solid stone countertop.
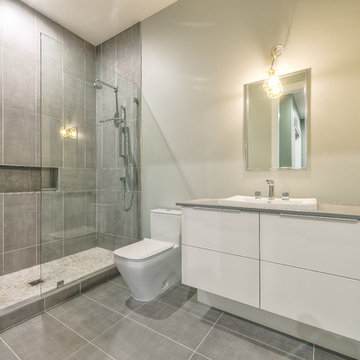
Matt Steeves Photography
Источник вдохновения для домашнего уюта: большая ванная комната в стиле модернизм с плоскими фасадами, белыми фасадами, унитазом-моноблоком, бежевой плиткой, керамической плиткой, бежевыми стенами, полом из цементной плитки, настольной раковиной, столешницей из искусственного камня, серым полом и открытым душем
Источник вдохновения для домашнего уюта: большая ванная комната в стиле модернизм с плоскими фасадами, белыми фасадами, унитазом-моноблоком, бежевой плиткой, керамической плиткой, бежевыми стенами, полом из цементной плитки, настольной раковиной, столешницей из искусственного камня, серым полом и открытым душем
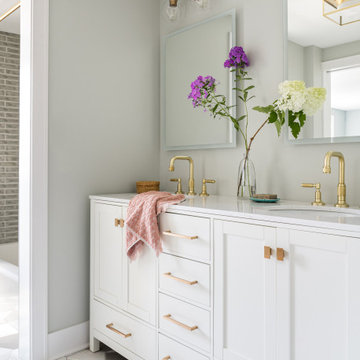
Subtle green hues and a geometric greige floor soften this Jack and Jill bath. Brass fixtures, Pottery Barn vanity, and lighted mirrors
Пример оригинального дизайна: детский совмещенный санузел среднего размера в стиле неоклассика (современная классика) с фасадами в стиле шейкер, белыми фасадами, ванной в нише, душем над ванной, зеленой плиткой, керамической плиткой, серыми стенами, полом из цементной плитки, врезной раковиной, столешницей из искусственного камня, разноцветным полом, шторкой для ванной, белой столешницей, тумбой под две раковины и напольной тумбой
Пример оригинального дизайна: детский совмещенный санузел среднего размера в стиле неоклассика (современная классика) с фасадами в стиле шейкер, белыми фасадами, ванной в нише, душем над ванной, зеленой плиткой, керамической плиткой, серыми стенами, полом из цементной плитки, врезной раковиной, столешницей из искусственного камня, разноцветным полом, шторкой для ванной, белой столешницей, тумбой под две раковины и напольной тумбой
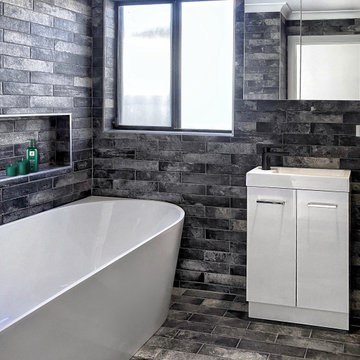
На фото: детская ванная комната среднего размера в стиле лофт с плоскими фасадами, белыми фасадами, отдельно стоящей ванной, душем в нише, черно-белой плиткой, керамической плиткой, разноцветными стенами, полом из цементной плитки, столешницей из искусственного камня, разноцветным полом, открытым душем, белой столешницей, тумбой под одну раковину и напольной тумбой с

The #1 Most Popular Bathroom Photo in 2018 on Houzz!
Please see all of the specifications to this shower:
Shower wall tile:
Daltile- Pickets- Matte white, model: CG-PKMTWH7530
Bathroom floor tile: Lili Cement tiles, Tiffany collection, color 3. http://lilitile.com/project/tiffany-3/
Plumbing fixtures:
Brizo, Litze collection in the brilliance luxe gold
https://www.brizo.com/bath/collection/litze
Vanity hardware:
Amerock pulls in the golden champagne finish: https://www.amerock.com/Products/Detail/pid/2836/s/golden-champagne_pull_bar-pulls_128mm_bp40517bbz
The dimensions of this bathroom are: 4'-11" wide by 8'-10" long
Paint by Sherwin Williams:
Vanity cabinet- SW 6244 Naval
Walls- SW 7015 Repose Gray
Door hardware: Emtek C520ROUUS19- Flat Black Round Knob
https://www.build.com/emtek-c520rou-privacy-door-knob/s443128?uid=2613248
Lighting was purchased via Etsy:
https://www.etsy.com/listing/266595096/double-bulb-sconce-light-solid-brass?gpla=1&gao=1&&utm_source=google&utm_medium=cpc&utm_campaign=shopping_us_a-home_and_living-lighting-sconces&utm_custom1=e0d352ca-f1fd-4e22-9313-ab9669b0b1ff&gclid=EAIaIQobChMIpNGS_9r61wIVDoRpCh1XAQWxEAQYASABEgKLhPD_BwE
These are the gold tipped bulbs for the light fixture:
https://www.cb2.com/g25-gold-tipped-60w-light-bulb/s161692

Стильный дизайн: маленький туалет в стиле ретро с фасадами с декоративным кантом, белыми фасадами, унитазом-моноблоком, белой плиткой, керамической плиткой, белыми стенами, полом из цементной плитки, монолитной раковиной, столешницей из искусственного камня, черным полом, белой столешницей и напольной тумбой для на участке и в саду - последний тренд
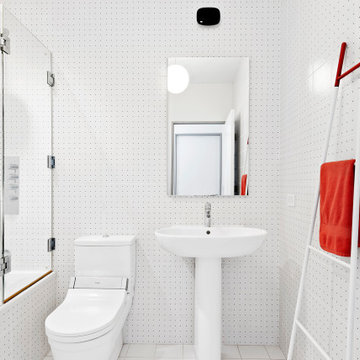
A 2000 sq. ft. family home for four in the well-known Chelsea gallery district. This loft was developed through the renovation of two apartments and developed to be a more open space. Besides its interiors, the home’s star quality is its ability to capture light thanks to its oversized windows, soaring 11ft ceilings, and whitewash wood floors. To complement the lighting from the outside, the inside contains Flos and a Patricia Urquiola chandelier. The apartment’s unique detail is its media room or “treehouse” that towers over the entrance and the perfect place for kids to play and entertain guests—done in an American industrial chic style.
Featured brands include: Dornbracht hardware, Flos, Artemide, and Tom Dixon lighting, Marmorino brick fireplace, Duravit fixtures, Robern medicine cabinets, Tadelak plaster walls, and a Patricia Urquiola chandelier.
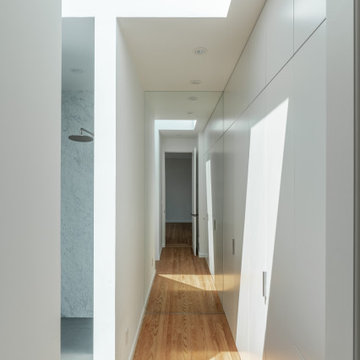
The new master bath consists of a dressing room and bathroom entirely built on the existing roof. A very high ceiling, a line of white closets on one wall, and a floor-to-ceiling mirror at the back expands this narrow space to infinity. An oversized skylight straddles both the dressing room and the bathroom. As one follows the natural light to enter the bathroom, one’s attention is immediately captured by the L-shaped mirror framing the large window with another sort of infinity view outside. All the walls are solidly clad with white Carrara marble with pale grey veins that are complemented by the matte grey floor tiles. Bax+Towner photography
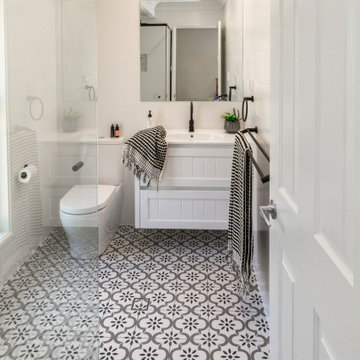
Renovation of a small ensuite in Bexhill NSW, featuring a white Hamptons wall hung vanity with matt black tapware, matt black fixtures and fittings, white wall tile, encaustic floor tile and rimless flush toilet.
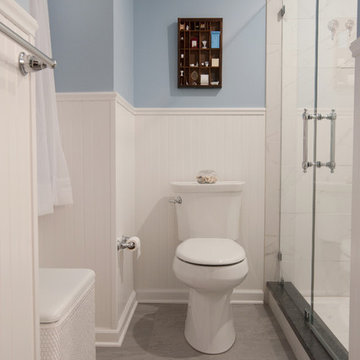
Источник вдохновения для домашнего уюта: главная ванная комната среднего размера в стиле неоклассика (современная классика) с белыми фасадами, душем в нише, раздельным унитазом, белой плиткой, керамической плиткой, синими стенами, полом из цементной плитки, врезной раковиной, серым полом, душем с распашными дверями, фасадами в стиле шейкер, столешницей из искусственного камня и черной столешницей

Randi Sokoloff
На фото: маленькая детская ванная комната в современном стиле с плоскими фасадами, белыми фасадами, накладной ванной, душем над ванной, унитазом-моноблоком, белой плиткой, керамогранитной плиткой, белыми стенами, полом из цементной плитки, подвесной раковиной, столешницей из искусственного камня, разноцветным полом и душем с распашными дверями для на участке и в саду с
На фото: маленькая детская ванная комната в современном стиле с плоскими фасадами, белыми фасадами, накладной ванной, душем над ванной, унитазом-моноблоком, белой плиткой, керамогранитной плиткой, белыми стенами, полом из цементной плитки, подвесной раковиной, столешницей из искусственного камня, разноцветным полом и душем с распашными дверями для на участке и в саду с

Family bathroom in Brooklyn brownstone.
На фото: главная ванная комната среднего размера в стиле модернизм с плоскими фасадами, белыми фасадами, японской ванной, открытым душем, биде, белой плиткой, белыми стенами, столешницей из искусственного камня, керамической плиткой, полом из цементной плитки и раковиной с несколькими смесителями
На фото: главная ванная комната среднего размера в стиле модернизм с плоскими фасадами, белыми фасадами, японской ванной, открытым душем, биде, белой плиткой, белыми стенами, столешницей из искусственного камня, керамической плиткой, полом из цементной плитки и раковиной с несколькими смесителями
Санузел с полом из цементной плитки и столешницей из искусственного камня – фото дизайна интерьера
4

