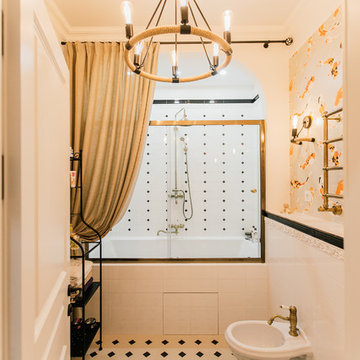Санузел с полом из цементной плитки и столешницей из дерева – фото дизайна интерьера
Сортировать:
Бюджет
Сортировать:Популярное за сегодня
81 - 100 из 1 131 фото
1 из 3
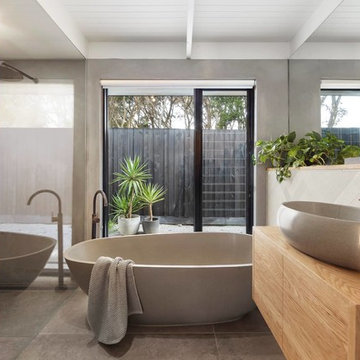
Bathroom
Стильный дизайн: ванная комната среднего размера в современном стиле с плоскими фасадами, светлыми деревянными фасадами, отдельно стоящей ванной, угловым душем, серой плиткой, серыми стенами, полом из цементной плитки, настольной раковиной, столешницей из дерева, серым полом и душем с распашными дверями - последний тренд
Стильный дизайн: ванная комната среднего размера в современном стиле с плоскими фасадами, светлыми деревянными фасадами, отдельно стоящей ванной, угловым душем, серой плиткой, серыми стенами, полом из цементной плитки, настольной раковиной, столешницей из дерева, серым полом и душем с распашными дверями - последний тренд
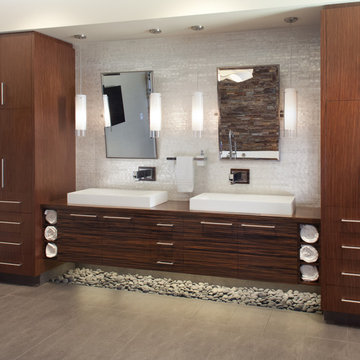
Master Bath with natural light. The house includes large cantilevered decks and and roof overhangs that cascade down the hillside lot and are anchored by a main stone clad tower element.
dwight patterson architect, with domusstudio architecture
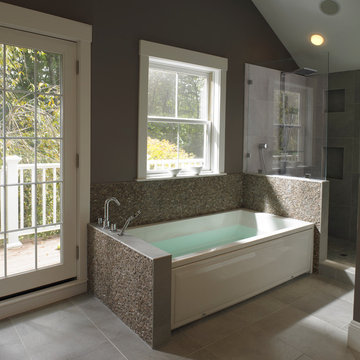
На фото: большая главная ванная комната в современном стиле с плоскими фасадами, светлыми деревянными фасадами, ванной в нише, душем в нише, серой плиткой, цементной плиткой, серыми стенами, полом из цементной плитки, настольной раковиной и столешницей из дерева с
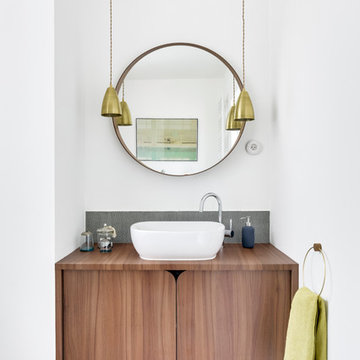
shootin
На фото: ванная комната в современном стиле с плоскими фасадами, фасадами цвета дерева среднего тона, белыми стенами, настольной раковиной, столешницей из дерева, белой плиткой, серой плиткой, полом из цементной плитки и зеркалом с подсветкой
На фото: ванная комната в современном стиле с плоскими фасадами, фасадами цвета дерева среднего тона, белыми стенами, настольной раковиной, столешницей из дерева, белой плиткой, серой плиткой, полом из цементной плитки и зеркалом с подсветкой
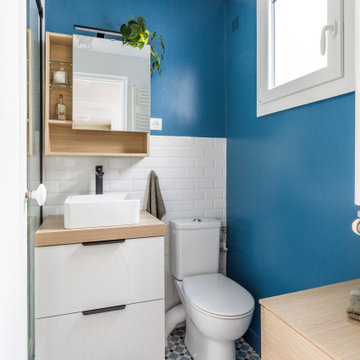
Optimisation d'une salle de bain de 4m2
Пример оригинального дизайна: маленькая главная ванная комната в современном стиле с фасадами с декоративным кантом, светлыми деревянными фасадами, открытым душем, унитазом-моноблоком, белой плиткой, плиткой кабанчик, синими стенами, полом из цементной плитки, консольной раковиной, столешницей из дерева, синим полом, душем с раздвижными дверями, бежевой столешницей, нишей, тумбой под одну раковину и подвесной тумбой для на участке и в саду
Пример оригинального дизайна: маленькая главная ванная комната в современном стиле с фасадами с декоративным кантом, светлыми деревянными фасадами, открытым душем, унитазом-моноблоком, белой плиткой, плиткой кабанчик, синими стенами, полом из цементной плитки, консольной раковиной, столешницей из дерева, синим полом, душем с раздвижными дверями, бежевой столешницей, нишей, тумбой под одну раковину и подвесной тумбой для на участке и в саду

Nos clients ont fait l'acquisition de ce 135 m² afin d'y loger leur future famille. Le couple avait une certaine vision de leur intérieur idéal : de grands espaces de vie et de nombreux rangements.
Nos équipes ont donc traduit cette vision physiquement. Ainsi, l'appartement s'ouvre sur une entrée intemporelle où se dresse un meuble Ikea et une niche boisée. Éléments parfaits pour habiller le couloir et y ranger des éléments sans l'encombrer d'éléments extérieurs.
Les pièces de vie baignent dans la lumière. Au fond, il y a la cuisine, située à la place d'une ancienne chambre. Elle détonne de par sa singularité : un look contemporain avec ses façades grises et ses finitions en laiton sur fond de papier au style anglais.
Les rangements de la cuisine s'invitent jusqu'au premier salon comme un trait d'union parfait entre les 2 pièces.
Derrière une verrière coulissante, on trouve le 2e salon, lieu de détente ultime avec sa bibliothèque-meuble télé conçue sur-mesure par nos équipes.
Enfin, les SDB sont un exemple de notre savoir-faire ! Il y a celle destinée aux enfants : spacieuse, chaleureuse avec sa baignoire ovale. Et celle des parents : compacte et aux traits plus masculins avec ses touches de noir.

Reconfiguration of a dilapidated bathroom and separate toilet in a Victorian house in Walthamstow village.
The original toilet was situated straight off of the landing space and lacked any privacy as it opened onto the landing. The original bathroom was separate from the WC with the entrance at the end of the landing. To get to the rear bedroom meant passing through the bathroom which was not ideal. The layout was reconfigured to create a family bathroom which incorporated a walk-in shower where the original toilet had been and freestanding bath under a large sash window. The new bathroom is slightly slimmer than the original this is to create a short corridor leading to the rear bedroom.
The ceiling was removed and the joists exposed to create the feeling of a larger space. A rooflight sits above the walk-in shower and the room is flooded with natural daylight. Hanging plants are hung from the exposed beams bringing nature and a feeling of calm tranquility into the space.

Association de matériaux naturels au sol et murs pour une ambiance très douce. Malgré une configuration de pièce triangulaire, baignoire et douche ainsi qu'un meuble vasque sur mesure s'intègrent parfaitement.
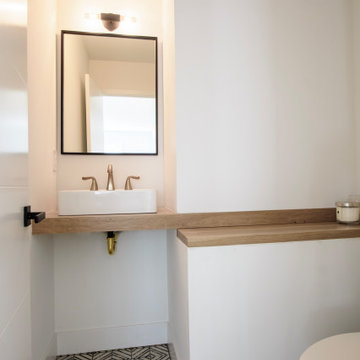
The integrated wood counter and shelf cleverly hide a structurally necesary bump-out. Geometric tile adds visual interest to a small powder room.
На фото: маленький туалет в стиле модернизм с коричневыми фасадами, унитазом-моноблоком, белыми стенами, полом из цементной плитки, настольной раковиной, столешницей из дерева, черным полом, коричневой столешницей и встроенной тумбой для на участке и в саду
На фото: маленький туалет в стиле модернизм с коричневыми фасадами, унитазом-моноблоком, белыми стенами, полом из цементной плитки, настольной раковиной, столешницей из дерева, черным полом, коричневой столешницей и встроенной тумбой для на участке и в саду
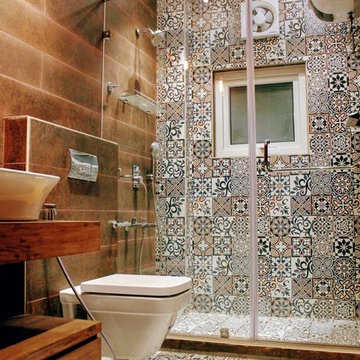
Свежая идея для дизайна: ванная комната среднего размера в стиле фьюжн с фасадами островного типа, фасадами цвета дерева среднего тона, душем в нише, инсталляцией, разноцветной плиткой, цементной плиткой, бежевыми стенами, полом из цементной плитки, консольной раковиной, столешницей из дерева и душем с распашными дверями - отличное фото интерьера
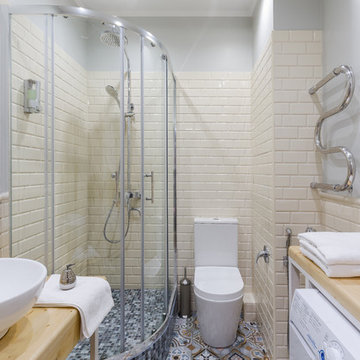
фотографы: Екатерина Титенко, Анна Чернышова, дизайнер: Алла Сеничева
Идея дизайна: маленькая ванная комната в стиле фьюжн с открытыми фасадами, светлыми деревянными фасадами, угловым душем, инсталляцией, бежевой плиткой, плиткой кабанчик, серыми стенами, полом из цементной плитки, душевой кабиной, настольной раковиной, столешницей из дерева, разноцветным полом и душем с раздвижными дверями для на участке и в саду
Идея дизайна: маленькая ванная комната в стиле фьюжн с открытыми фасадами, светлыми деревянными фасадами, угловым душем, инсталляцией, бежевой плиткой, плиткой кабанчик, серыми стенами, полом из цементной плитки, душевой кабиной, настольной раковиной, столешницей из дерева, разноцветным полом и душем с раздвижными дверями для на участке и в саду

Waschtischunterbau aus Altholz
Fliesen in Betonoptik
Alte Leiter als Handtuchhalter
Muschellampe
Alter Bilderrahmen als Spiegel
Идея дизайна: ванная комната среднего размера в скандинавском стиле с душем без бортиков, серой плиткой, цементной плиткой, полом из цементной плитки, душевой кабиной, настольной раковиной, столешницей из дерева, серым полом, открытым душем, коричневой столешницей, открытыми фасадами, белыми стенами и фасадами цвета дерева среднего тона
Идея дизайна: ванная комната среднего размера в скандинавском стиле с душем без бортиков, серой плиткой, цементной плиткой, полом из цементной плитки, душевой кабиной, настольной раковиной, столешницей из дерева, серым полом, открытым душем, коричневой столешницей, открытыми фасадами, белыми стенами и фасадами цвета дерева среднего тона
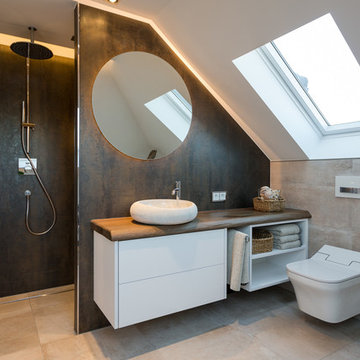
Marko Kubitz Fotografie
Идея дизайна: маленькая ванная комната в современном стиле с плоскими фасадами, белыми фасадами, душем в нише, инсталляцией, бежевой плиткой, коричневой плиткой, белыми стенами, настольной раковиной, столешницей из дерева, бежевым полом, душем с распашными дверями, цементной плиткой, полом из цементной плитки и коричневой столешницей для на участке и в саду
Идея дизайна: маленькая ванная комната в современном стиле с плоскими фасадами, белыми фасадами, душем в нише, инсталляцией, бежевой плиткой, коричневой плиткой, белыми стенами, настольной раковиной, столешницей из дерева, бежевым полом, душем с распашными дверями, цементной плиткой, полом из цементной плитки и коричневой столешницей для на участке и в саду

The fabulous decorative tiles set the tone for this wonderful small bathroom space which features in this newly renovated Dublin home.
Tiles & sanitary ware available from TileStyle.
Photography by Daragh Muldowney

Add elegance to your bathroom when you choose from Fine Fixtures’ rounded vessels. With their sleek, curved sides, and spherical appearances, these rounded vessels present a modern and fresh look, allowing you to easily upgrade your bathroom design. Although simple, their chic and upscale styles feature a visible grace that creates an instant focal point.
The glossy white finish provides a multitude of styling options; the vessels can be paired with dark, bold colors for a stark contrast or lighter, muted colors for a more subtle statement. A wide array of sizes and styles allows for you to choose the perfect sink to match your bathroom, and Fine Fixtures’ hallmark—a winning combination of quality and beauty—will ensure that it lasts for years.
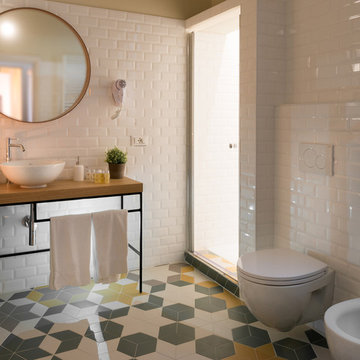
Свежая идея для дизайна: маленькая ванная комната в скандинавском стиле с открытыми фасадами, фасадами цвета дерева среднего тона, душем в нише, биде, белой плиткой, плиткой кабанчик, белыми стенами, полом из цементной плитки, душевой кабиной, настольной раковиной, столешницей из дерева, разноцветным полом и душем с распашными дверями для на участке и в саду - отличное фото интерьера
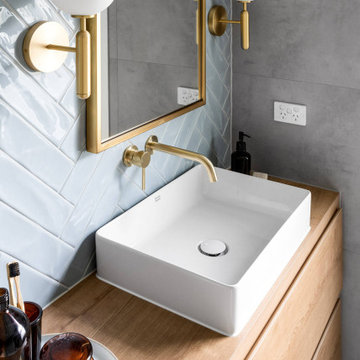
Источник вдохновения для домашнего уюта: ванная комната среднего размера в стиле модернизм с плоскими фасадами, светлыми деревянными фасадами, открытым душем, инсталляцией, синей плиткой, цементной плиткой, серыми стенами, полом из цементной плитки, душевой кабиной, настольной раковиной, столешницей из дерева, серым полом, открытым душем, коричневой столешницей, нишей, тумбой под одну раковину и подвесной тумбой
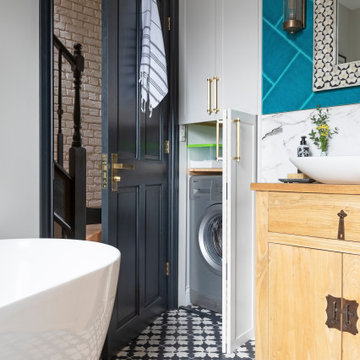
The previous owners had already converted the second bedroom into a large bathroom, but the use of space was terrible, and the colour scheme was drab and uninspiring. The clients wanted a space that reflected their love of colour and travel, taking influences from around the globe. They also required better storage as the washing machine needed to be accommodated within the space. And they were keen to have both a modern freestanding bath and a large walk-in shower, and they wanted the room to feel cosy rather than just full of hard surfaces. This is the main bathroom in the house, and they wanted it to make a statement, but with a fairly tight budget!

Идея дизайна: большая главная ванная комната в восточном стиле с накладной ванной, бежевой плиткой, коричневыми стенами, настольной раковиной, плоскими фасадами, темными деревянными фасадами, душем в нише, раздельным унитазом, плиткой из известняка, полом из цементной плитки, столешницей из дерева, бежевым полом, коричневой столешницей и зеркалом с подсветкой
Санузел с полом из цементной плитки и столешницей из дерева – фото дизайна интерьера
5


