Санузел с полом из цементной плитки и синим полом – фото дизайна интерьера
Сортировать:
Бюджет
Сортировать:Популярное за сегодня
21 - 40 из 825 фото
1 из 3

Стильный дизайн: ванная комната среднего размера в стиле фьюжн с плоскими фасадами, бежевыми фасадами, накладной ванной, раздельным унитазом, бежевой плиткой, бежевыми стенами, полом из цементной плитки, столешницей из бетона, синим полом, бежевой столешницей, тумбой под одну раковину и встроенной тумбой - последний тренд

After renovating their neutrally styled master bath Gardner/Fox helped their clients create this farmhouse-inspired master bathroom, with subtle modern undertones. The original room was dominated by a seldom-used soaking tub and shower stall. Now, the master bathroom includes a glass-enclosed shower, custom walnut double vanity, make-up vanity, linen storage, and a private toilet room.
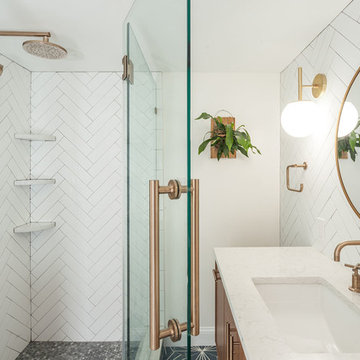
mid century modern bathroom design.
herringbone tiles, brick wall, cement floor tiles, gold fixtures, round mirror and globe scones.
corner shower with subway tiles and penny tiles.

La salle d'eau fut un petit challenge ! Très petite, nous avons pu installer le minimum avec des astuces: un wc suspendu de faible profondeur, permettant l'installation d'un placard de rangement sur-mesure au-dessus. Une douche en quart de cercle gain de place. Mais surtout un évier spécial passant au-dessus d'un lave-linge faible profondeur !

Источник вдохновения для домашнего уюта: маленькая детская ванная комната в морском стиле с плоскими фасадами, белыми фасадами, ванной в нише, душем над ванной, раздельным унитазом, белой плиткой, керамической плиткой, синими стенами, полом из цементной плитки, врезной раковиной, столешницей из искусственного кварца, синим полом, душем с раздвижными дверями, белой столешницей, тумбой под одну раковину и встроенной тумбой для на участке и в саду
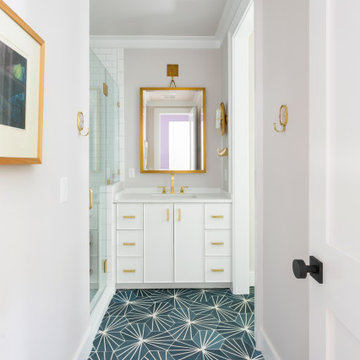
Photo: Ebony Ellis
Свежая идея для дизайна: ванная комната в стиле неоклассика (современная классика) с плоскими фасадами, белыми фасадами, душем в нише, белой плиткой, серыми стенами, полом из цементной плитки, врезной раковиной, синим полом, душем с распашными дверями, тумбой под одну раковину и встроенной тумбой - отличное фото интерьера
Свежая идея для дизайна: ванная комната в стиле неоклассика (современная классика) с плоскими фасадами, белыми фасадами, душем в нише, белой плиткой, серыми стенами, полом из цементной плитки, врезной раковиной, синим полом, душем с распашными дверями, тумбой под одну раковину и встроенной тумбой - отличное фото интерьера

A mid-tone blue vanity in a Dallas master bathroom
Пример оригинального дизайна: большой туалет в морском стиле с фасадами в стиле шейкер, белыми фасадами, полом из цементной плитки, столешницей из искусственного кварца, синим полом, белыми стенами, настольной раковиной и серой столешницей
Пример оригинального дизайна: большой туалет в морском стиле с фасадами в стиле шейкер, белыми фасадами, полом из цементной плитки, столешницей из искусственного кварца, синим полом, белыми стенами, настольной раковиной и серой столешницей

We plastered the walls and ceilings throughout this expansive Hill Country home for Baxter Design Group. The plastering and the custom stained beams and woodwork throughout give this home an authentic Old World vibe.
Guest Bathroom featuring blue and white tile and plaster walls.

На фото: маленькая ванная комната в современном стиле с плоскими фасадами, светлыми деревянными фасадами, ванной в нише, душем над ванной, раздельным унитазом, серой плиткой, керамической плиткой, серыми стенами, полом из цементной плитки, подвесной раковиной, синим полом, душем с раздвижными дверями, белой столешницей, нишей, тумбой под одну раковину и подвесной тумбой для на участке и в саду

A large window of edged glass brings in diffused light without sacrificing privacy. Two tall medicine cabinets hover in front are actually hung from the header. Long skylight directly above the counter fills the room with natural light. A wide ribbon of shimmery blue terrazzo tiles flows from the back wall of the tub, across the floor, and up the back of the wall hung toilet on the opposite side of the room.
Bax+Towner photography

In this project, Glenbrook Cabinetry helped to create a modern farmhouse-inspired master bathroom. First, we designed a walnut double vanity, stained with Night Forest to allow the warmth of the grain to show through. Next on the opposing wall, we designed a make-up vanity to expanded storage and counter space. We additionally crafted a complimenting linen closet in the private toilet room with custom cut-outs. Each built-in piece uses brass hardware to bring warmth and a bit of contrast to the cool tones of the cabinetry and flooring. The finishing touch is the custom shiplap wall coverings, which add a slightly rustic touch to the room.

A classical pretty blue, grey and white bathroom designed for two young children.
Пример оригинального дизайна: ванная комната среднего размера в викторианском стиле с ванной на ножках, душем без бортиков, серой плиткой, плиткой кабанчик, серыми стенами, полом из цементной плитки, синим полом, душем с распашными дверями, белой столешницей, синими фасадами, консольной раковиной и плоскими фасадами
Пример оригинального дизайна: ванная комната среднего размера в викторианском стиле с ванной на ножках, душем без бортиков, серой плиткой, плиткой кабанчик, серыми стенами, полом из цементной плитки, синим полом, душем с распашными дверями, белой столешницей, синими фасадами, консольной раковиной и плоскими фасадами
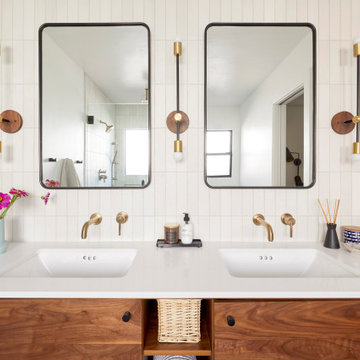
This artistic and design-forward family approached us at the beginning of the pandemic with a design prompt to blend their love of midcentury modern design with their Caribbean roots. With her parents originating from Trinidad & Tobago and his parents from Jamaica, they wanted their home to be an authentic representation of their heritage, with a midcentury modern twist. We found inspiration from a colorful Trinidad & Tobago tourism poster that they already owned and carried the tropical colors throughout the house — rich blues in the main bathroom, deep greens and oranges in the powder bathroom, mustard yellow in the dining room and guest bathroom, and sage green in the kitchen. This project was featured on Dwell in January 2022.
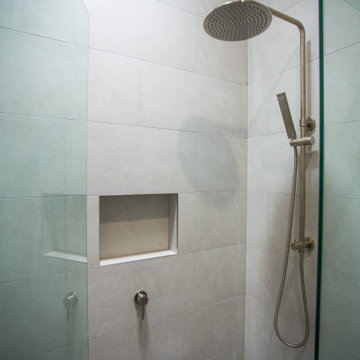
Existing bathroom was configured to allow for a butler's pantry to be built and a smaller functional bathroom created to suit family's needs.
Пример оригинального дизайна: маленькая ванная комната в стиле модернизм с фасадами в стиле шейкер, белыми фасадами, унитазом-моноблоком, бежевой плиткой, цементной плиткой, бежевыми стенами, полом из цементной плитки, настольной раковиной, столешницей из искусственного кварца, синим полом, душем с распашными дверями, белой столешницей, нишей, тумбой под одну раковину и напольной тумбой для на участке и в саду
Пример оригинального дизайна: маленькая ванная комната в стиле модернизм с фасадами в стиле шейкер, белыми фасадами, унитазом-моноблоком, бежевой плиткой, цементной плиткой, бежевыми стенами, полом из цементной плитки, настольной раковиной, столешницей из искусственного кварца, синим полом, душем с распашными дверями, белой столешницей, нишей, тумбой под одну раковину и напольной тумбой для на участке и в саду
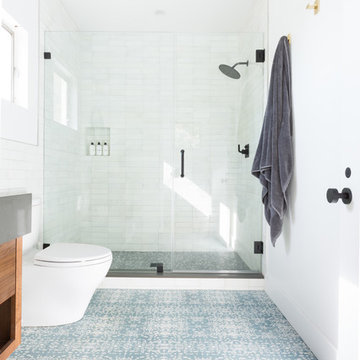
Remodeled by Lion Builder construction
Design By Veneer Designs
Пример оригинального дизайна: ванная комната среднего размера в стиле ретро с плоскими фасадами, темными деревянными фасадами, душем в нише, унитазом-моноблоком, белой плиткой, керамической плиткой, белыми стенами, полом из цементной плитки, врезной раковиной, столешницей из искусственного кварца, синим полом, душем с распашными дверями и белой столешницей
Пример оригинального дизайна: ванная комната среднего размера в стиле ретро с плоскими фасадами, темными деревянными фасадами, душем в нише, унитазом-моноблоком, белой плиткой, керамической плиткой, белыми стенами, полом из цементной плитки, врезной раковиной, столешницей из искусственного кварца, синим полом, душем с распашными дверями и белой столешницей
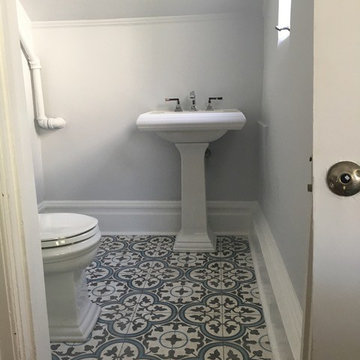
Стильный дизайн: маленький туалет в морском стиле с раздельным унитазом, серыми стенами, полом из цементной плитки, раковиной с пьедесталом и синим полом для на участке и в саду - последний тренд

In this project, Glenbrook Cabinetry helped to create a modern farmhouse-inspired master bathroom. First, we designed a walnut double vanity, stained with Night Forest to allow the warmth of the grain to show through. Next on the opposing wall, we designed a make-up vanity to expanded storage and counter space. We additionally crafted a complimenting linen closet in the private toilet room with custom cut-outs. Each built-in piece uses brass hardware to bring warmth and a bit of contrast to the cool tones of the cabinetry and flooring. The finishing touch is the custom shiplap wall coverings, which add a slightly rustic touch to the room.
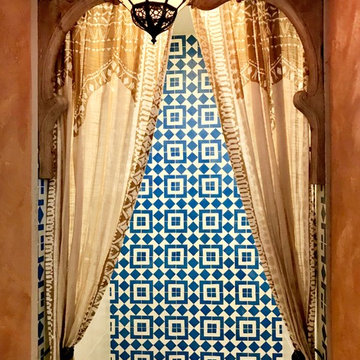
The arch around shower entry is an antique hand carved Moroccan wood. The shower and floor is blue and white Moroccan tile and a Moroccan hanging fixture.
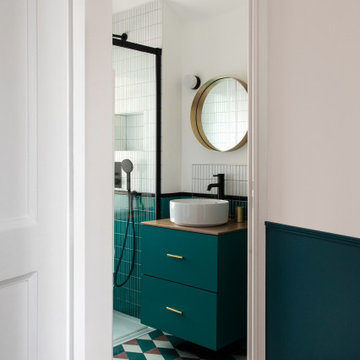
Rénovation et aménagement d'une salle d'eau
Источник вдохновения для домашнего уюта: маленькая ванная комната в стиле модернизм с плоскими фасадами, синими фасадами, душем без бортиков, белой плиткой, керамической плиткой, белыми стенами, полом из цементной плитки, душевой кабиной, настольной раковиной, столешницей из дерева, синим полом, душем с раздвижными дверями и бежевой столешницей для на участке и в саду
Источник вдохновения для домашнего уюта: маленькая ванная комната в стиле модернизм с плоскими фасадами, синими фасадами, душем без бортиков, белой плиткой, керамической плиткой, белыми стенами, полом из цементной плитки, душевой кабиной, настольной раковиной, столешницей из дерева, синим полом, душем с раздвижными дверями и бежевой столешницей для на участке и в саду
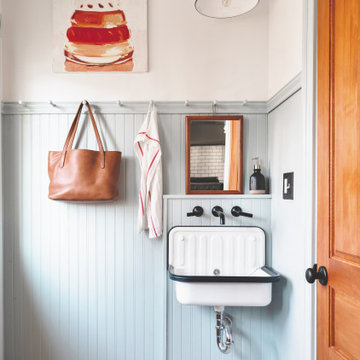
“Our clients wanted a beautiful space that was also highly functional with lots of storage,” Sean from Airy Kitcehns says. “We created a room, just off the kitchen, that houses a stacking washer and dryer and the toilet. Then we added a hand washing sink between the laundry room and back door. I love shaker design which is the inspiration for the painted trim and shaker pegs.”
Санузел с полом из цементной плитки и синим полом – фото дизайна интерьера
2

