Санузел с полом из цементной плитки и подвесной тумбой – фото дизайна интерьера
Сортировать:
Бюджет
Сортировать:Популярное за сегодня
101 - 120 из 1 443 фото
1 из 3

Both eclectic and refined, the bathrooms at our Summer Hill project are unique and reflects the owners lifestyle. Beach style, yet unequivocally elegant the floors feature encaustic concrete tiles paired with elongated white subway tiles. Aged brass taper by Brodware is featured as is a freestanding black bath and fittings and a custom made timber vanity.

La chambre parentale et la salle de bain existante sombre et peu ergonomique ont été ré-agencées pour retrouver un veritable concept de suite parentale. Afin d’offrir un éclairage en second jour et d’ouvrir visuellement les espaces, il a été conçu une verrière en bois sur-mesure.
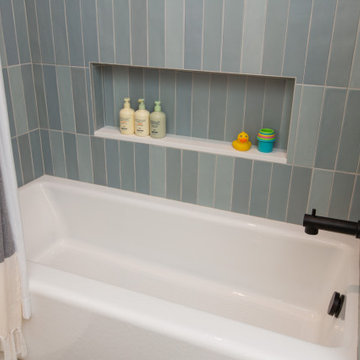
Источник вдохновения для домашнего уюта: маленькая детская ванная комната в стиле ретро с плоскими фасадами, светлыми деревянными фасадами, ванной в нише, душем над ванной, унитазом-моноблоком, синей плиткой, керамической плиткой, белыми стенами, полом из цементной плитки, врезной раковиной, столешницей из искусственного кварца, серым полом, шторкой для ванной, белой столешницей, нишей, тумбой под одну раковину и подвесной тумбой для на участке и в саду

Introducing our compact and stylish Jack and Jill shower room, nestled between two bedrooms on the top floor. This ingenious wet room features tiled floors and walls for easy maintenance and a clean, modern aesthetic. To enhance the feeling of space, a vibrant green stripe runs vertically along the floor and up the walls, elongating the room and adding a touch of uniqueness. Sleek rose gold fittings and floating fixtures, including a toilet and basin, contribute to the sense of openness and sophistication. Mirrored cabinets reflect light and create the illusion of a larger space, while LED lighting accents the shelf, adding a touch of ambiance. Experience luxury and functionality in this thoughtfully designed shower room retreat. #CompactDesign #JackandJillShower #WetroomLuxury"

Navigate the corridors of this elegant Chelsea bathroom, an Arsight creation in NYC, encapsulating a seamless blend of functionality and grace. With its oak vanity adorned with brass hardware and flanked by sleek bathroom sconces, the space is an homage to sophisticated city living. A pristine white marble vanity, paired with fluted glass and a wall-mounted faucet, enhances the loft-inspired aesthetic. The harmony of custom millwork and carefully curated bathroom decor contributes to this effortlessly luxurious city haven.
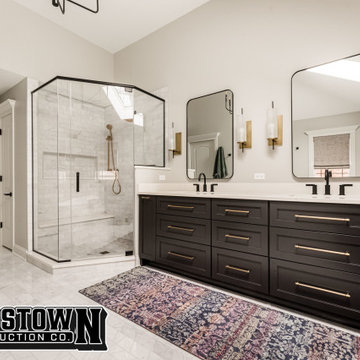
Exquisite Kitchen & Bath Collection by Griggstown Construction Co.
1. The Modern Oasis:
Kitchen: This state-of-the-art kitchen features sleek, handleless cabinetry in a pristine white finish, complemented by a dramatic marble backsplash and quartz countertops. The centerpiece is an expansive island, providing ample space for preparation and socializing, while the latest in high-end appliances ensures a seamless culinary experience.
Bath: The adjoining bathroom is a sanctuary of modern elegance, with clean lines and luxurious fixtures. The floating vanity with integrated sinks creates a sense of space, while the spacious walk-in shower boasts a rain showerhead and chic, minimalistic tiling.
2. The Rustic Retreat:
Kitchen: Embracing warmth and character, this kitchen combines rich, reclaimed wood cabinets with a rugged stone backsplash and granite countertops. The layout encourages communal cooking, and the addition of modern appliances brings a touch of contemporary convenience.
Bath: The bathroom continues the rustic theme, with a custom-made wooden vanity and a freestanding tub creating a focal point. Vintage-inspired faucets and a unique, pebble-tiled shower floor add character and charm.
3. The Coastal Haven:
Kitchen: Inspired by the serene beauty of the beach, this kitchen features light, airy cabinetry, a subway tile backsplash in soothing blues, and durable, yet stylish, quartz countertops. The open shelving and nautical accents enhance the coastal vibe.
Bath: The bathroom is a spa-like retreat, with a large soaking tub, glass-enclosed shower, and a vanity that mirrors the kitchen’s cabinetry. The color palette is light and refreshing, creating a tranquil space to unwind.
4. The Industrial Loft:
Kitchen: This kitchen boasts a bold, industrial aesthetic, with exposed brick, open shelving, and dark, moody cabinetry. The countertops are durable stainless steel, and the professional-grade appliances are a nod to the serious home chef.
Bath: The bathroom echoes the industrial theme, with a raw edge vanity, concrete countertops, and matte black fixtures. The walk-in shower features subway tiling and a sleek, frameless glass door.
5. The Classic Elegance:
Kitchen: Timeless and sophisticated, this kitchen features custom cabinetry in a rich, dark wood finish, paired with luxurious marble countertops and a classic subway tile backsplash. The layout is spacious, providing plenty of room for entertaining.
Bath: The bathroom exudes classic elegance, with a double vanity, marble countertops, and a clawfoot tub. The separate shower is encased in frameless glass, and the entire space is finished with refined fixtures and timeless accessories.
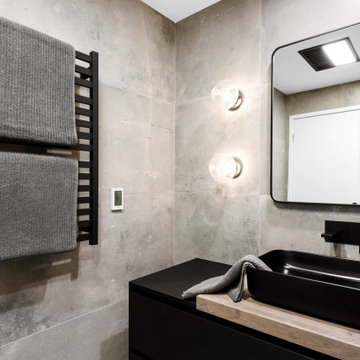
A minimalist industrial dream with all of the luxury touches we love: heated towel rails, custom joinery and handblown lights
Источник вдохновения для домашнего уюта: главная ванная комната среднего размера в современном стиле с фасадами в стиле шейкер, черными фасадами, открытым душем, унитазом-моноблоком, серой плиткой, цементной плиткой, серыми стенами, полом из цементной плитки, настольной раковиной, столешницей из ламината, серым полом, открытым душем, коричневой столешницей, тумбой под одну раковину и подвесной тумбой
Источник вдохновения для домашнего уюта: главная ванная комната среднего размера в современном стиле с фасадами в стиле шейкер, черными фасадами, открытым душем, унитазом-моноблоком, серой плиткой, цементной плиткой, серыми стенами, полом из цементной плитки, настольной раковиной, столешницей из ламината, серым полом, открытым душем, коричневой столешницей, тумбой под одну раковину и подвесной тумбой
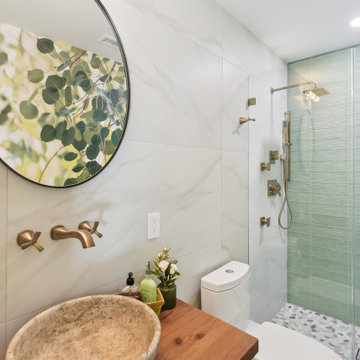
Small bathroom spaces without windows can present a design challenge. Our solution included selecting a beautiful aspen tree wall mural that makes it feel as if you are looking out a window. To keep things light and airy we created a custom natural cedar floating vanity, gold fixtures, and a light green tiled feature wall in the shower.
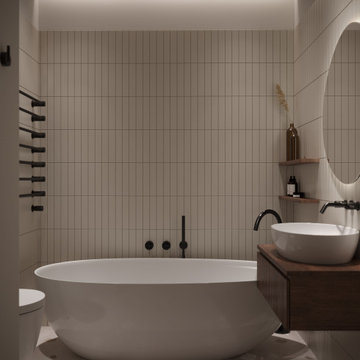
Simple and elegant combination of beige tiles and dark wood that gives a soothing atmosphere to this simple bathroom designed for one of our clients.
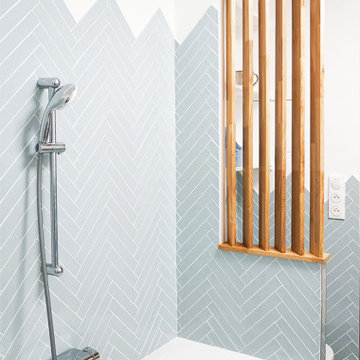
Свежая идея для дизайна: ванная комната среднего размера в современном стиле с коричневыми фасадами, бежевой плиткой, синими стенами, полом из цементной плитки, душевой кабиной, монолитной раковиной, белым полом, открытым душем, белой столешницей, тумбой под одну раковину и подвесной тумбой - отличное фото интерьера
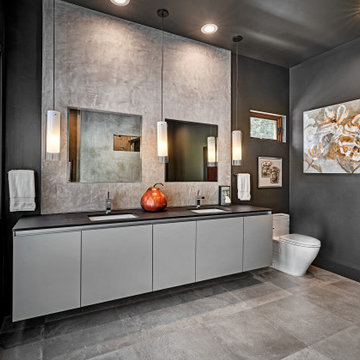
Soft grey plaster was selected as a backdrop to the vanity and master shower. Contrasted by a deep green hue for the walls and ceiling, a cozy spa retreat was created. A corner cutout on the shower enclosure brings additional light and architectural interest to the space.
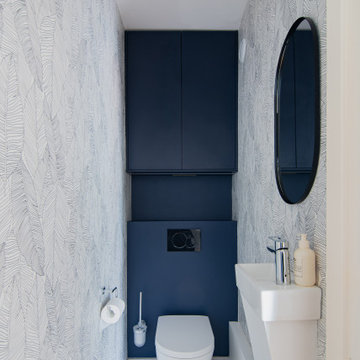
На фото: туалет среднего размера в стиле модернизм с инсталляцией, серыми стенами, полом из цементной плитки, подвесной раковиной, столешницей из дерева, синей столешницей, подвесной тумбой и обоями на стенах с
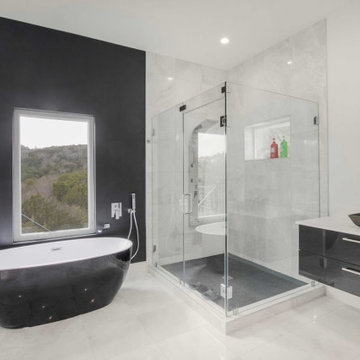
Black and White Modern Bathroom designed By Darash
Пример оригинального дизайна: главная ванная комната, совмещенная с туалетом среднего размера в стиле модернизм с плоскими фасадами, черными фасадами, полом из цементной плитки, белым полом, любым потолком, накладной ванной, душем над ванной, белой плиткой, плиткой, черными стенами, настольной раковиной, столешницей из ламината, душем с распашными дверями, белой столешницей, сиденьем для душа, тумбой под две раковины, подвесной тумбой и любой отделкой стен
Пример оригинального дизайна: главная ванная комната, совмещенная с туалетом среднего размера в стиле модернизм с плоскими фасадами, черными фасадами, полом из цементной плитки, белым полом, любым потолком, накладной ванной, душем над ванной, белой плиткой, плиткой, черными стенами, настольной раковиной, столешницей из ламината, душем с распашными дверями, белой столешницей, сиденьем для душа, тумбой под две раковины, подвесной тумбой и любой отделкой стен

Bright and airy ensuite attic bathroom with bespoke joinery. Porcelain wall tiles and encaustic tiles on the floor.
Источник вдохновения для домашнего уюта: маленькая главная ванная комната в стиле неоклассика (современная классика) с плоскими фасадами, темными деревянными фасадами, душем без бортиков, инсталляцией, бежевой плиткой, керамогранитной плиткой, бежевыми стенами, полом из цементной плитки, подвесной раковиной, столешницей из искусственного кварца, синим полом, душем с распашными дверями, белой столешницей, нишей, тумбой под одну раковину и подвесной тумбой для на участке и в саду
Источник вдохновения для домашнего уюта: маленькая главная ванная комната в стиле неоклассика (современная классика) с плоскими фасадами, темными деревянными фасадами, душем без бортиков, инсталляцией, бежевой плиткой, керамогранитной плиткой, бежевыми стенами, полом из цементной плитки, подвесной раковиной, столешницей из искусственного кварца, синим полом, душем с распашными дверями, белой столешницей, нишей, тумбой под одну раковину и подвесной тумбой для на участке и в саду

Свежая идея для дизайна: детская ванная комната среднего размера в современном стиле с инсталляцией, зеленой плиткой, цементной плиткой, полом из цементной плитки, столешницей из бетона, зеленым полом, зеленой столешницей, тумбой под одну раковину, подвесной тумбой, розовыми стенами и подвесной раковиной - отличное фото интерьера

Bagno stretto e lungo con mobile lavabo color acquamarina, ciotola in appoggio, rubinetteria nera, doccia in opera.
На фото: маленькая, узкая и длинная ванная комната в современном стиле с плоскими фасадами, зелеными фасадами, душем без бортиков, инсталляцией, белой плиткой, плиткой кабанчик, белыми стенами, полом из цементной плитки, душевой кабиной, настольной раковиной, столешницей из ламината, серым полом, душем с раздвижными дверями, зеленой столешницей, тумбой под одну раковину и подвесной тумбой для на участке и в саду
На фото: маленькая, узкая и длинная ванная комната в современном стиле с плоскими фасадами, зелеными фасадами, душем без бортиков, инсталляцией, белой плиткой, плиткой кабанчик, белыми стенами, полом из цементной плитки, душевой кабиной, настольной раковиной, столешницей из ламината, серым полом, душем с раздвижными дверями, зеленой столешницей, тумбой под одну раковину и подвесной тумбой для на участке и в саду

Association de matériaux naturels au sol et murs pour une ambiance très douce. Malgré une configuration de pièce triangulaire, baignoire et douche ainsi qu'un meuble vasque sur mesure s'intègrent parfaitement.

Liadesign
Стильный дизайн: маленькая, узкая и длинная ванная комната в современном стиле с фасадами с выступающей филенкой, зелеными фасадами, душем в нише, раздельным унитазом, бежевой плиткой, керамогранитной плиткой, бежевыми стенами, полом из цементной плитки, душевой кабиной, настольной раковиной, столешницей из дерева, разноцветным полом, душем с распашными дверями, тумбой под две раковины, подвесной тумбой и многоуровневым потолком для на участке и в саду - последний тренд
Стильный дизайн: маленькая, узкая и длинная ванная комната в современном стиле с фасадами с выступающей филенкой, зелеными фасадами, душем в нише, раздельным унитазом, бежевой плиткой, керамогранитной плиткой, бежевыми стенами, полом из цементной плитки, душевой кабиной, настольной раковиной, столешницей из дерева, разноцветным полом, душем с распашными дверями, тумбой под две раковины, подвесной тумбой и многоуровневым потолком для на участке и в саду - последний тренд
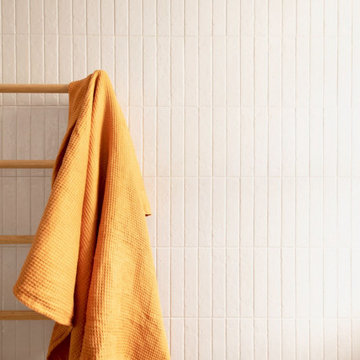
The Marrickville Project fitted with our Bondi Encaustic tile in Tan, The Stirling Terrazzo look in white and The Albert Park Vanilla subway.
Свежая идея для дизайна: главная ванная комната в стиле фьюжн с фасадами цвета дерева среднего тона, накладной ванной, душем над ванной, бежевой плиткой, плиткой кабанчик, полом из цементной плитки, мраморной столешницей, шторкой для ванной, белой столешницей, тумбой под одну раковину и подвесной тумбой - отличное фото интерьера
Свежая идея для дизайна: главная ванная комната в стиле фьюжн с фасадами цвета дерева среднего тона, накладной ванной, душем над ванной, бежевой плиткой, плиткой кабанчик, полом из цементной плитки, мраморной столешницей, шторкой для ванной, белой столешницей, тумбой под одну раковину и подвесной тумбой - отличное фото интерьера
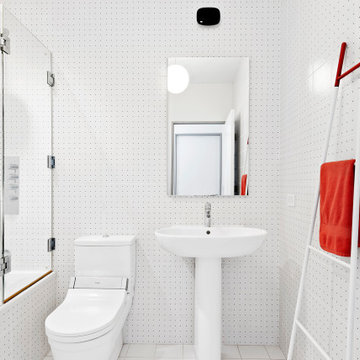
A 2000 sq. ft. family home for four in the well-known Chelsea gallery district. This loft was developed through the renovation of two apartments and developed to be a more open space. Besides its interiors, the home’s star quality is its ability to capture light thanks to its oversized windows, soaring 11ft ceilings, and whitewash wood floors. To complement the lighting from the outside, the inside contains Flos and a Patricia Urquiola chandelier. The apartment’s unique detail is its media room or “treehouse” that towers over the entrance and the perfect place for kids to play and entertain guests—done in an American industrial chic style.
Featured brands include: Dornbracht hardware, Flos, Artemide, and Tom Dixon lighting, Marmorino brick fireplace, Duravit fixtures, Robern medicine cabinets, Tadelak plaster walls, and a Patricia Urquiola chandelier.
Санузел с полом из цементной плитки и подвесной тумбой – фото дизайна интерьера
6

