Санузел с полом из цементной плитки и любой отделкой стен – фото дизайна интерьера
Сортировать:
Бюджет
Сортировать:Популярное за сегодня
61 - 80 из 739 фото
1 из 3
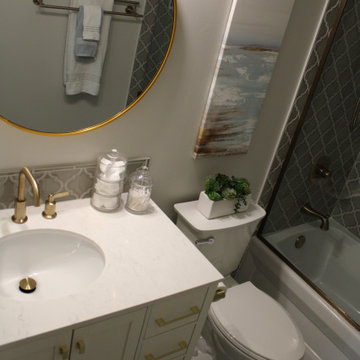
The original bathroom had a fiberglass tub insert, vinyl flooring, and no personality.
Идея дизайна: маленькая детская ванная комната в средиземноморском стиле с фасадами в стиле шейкер, белыми фасадами, ванной в нише, душем над ванной, раздельным унитазом, серой плиткой, керамогранитной плиткой, серыми стенами, полом из цементной плитки, врезной раковиной, столешницей из искусственного кварца, разноцветным полом, душем с распашными дверями, белой столешницей, нишей, тумбой под одну раковину, напольной тумбой, любым потолком и любой отделкой стен для на участке и в саду
Идея дизайна: маленькая детская ванная комната в средиземноморском стиле с фасадами в стиле шейкер, белыми фасадами, ванной в нише, душем над ванной, раздельным унитазом, серой плиткой, керамогранитной плиткой, серыми стенами, полом из цементной плитки, врезной раковиной, столешницей из искусственного кварца, разноцветным полом, душем с распашными дверями, белой столешницей, нишей, тумбой под одну раковину, напольной тумбой, любым потолком и любой отделкой стен для на участке и в саду
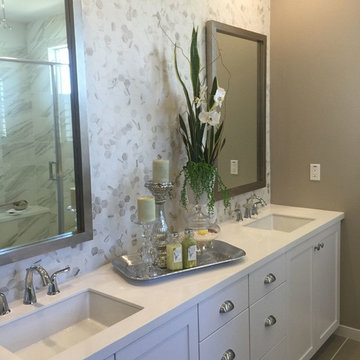
Стильный дизайн: главная ванная комната среднего размера в классическом стиле с фасадами в стиле шейкер, белыми фасадами, серой плиткой, мраморной плиткой, коричневыми стенами, полом из цементной плитки, врезной раковиной, столешницей из искусственного кварца, коричневым полом и белой столешницей - последний тренд
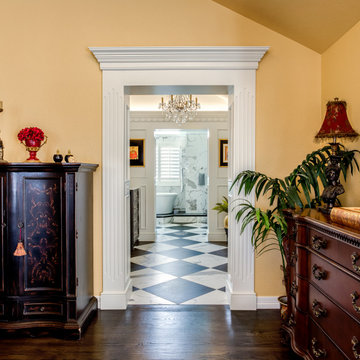
This gorgeous Main Bathroom starts with a sensational entryway a chandelier and black & white statement making flooring
Свежая идея для дизайна: большая главная ванная комната в стиле неоклассика (современная классика) с полом из цементной плитки, разноцветным полом, нишей и панелями на стенах - отличное фото интерьера
Свежая идея для дизайна: большая главная ванная комната в стиле неоклассика (современная классика) с полом из цементной плитки, разноцветным полом, нишей и панелями на стенах - отличное фото интерьера
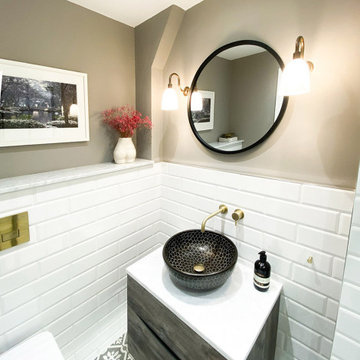
Стильный дизайн: маленькая серо-белая ванная комната в стиле фьюжн с плоскими фасадами, серыми фасадами, душем без бортиков, инсталляцией, белой плиткой, плиткой кабанчик, серыми стенами, полом из цементной плитки, душевой кабиной, настольной раковиной, мраморной столешницей, серым полом, душем с распашными дверями, белой столешницей, тумбой под одну раковину и подвесной тумбой для на участке и в саду - последний тренд
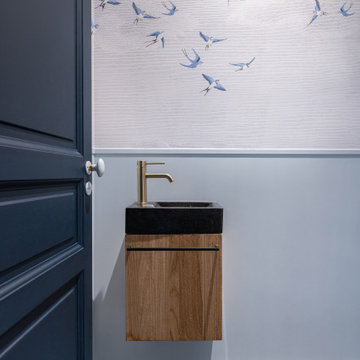
Dans cet appartement haussmannien un peu sombre, les clients souhaitaient une décoration épurée, conviviale et lumineuse aux accents de maison de vacances. Nous avons donc choisi des matériaux bruts, naturels et des couleurs pastels pour créer un cocoon connecté à la Nature... Un îlot de sérénité au sein de la capitale!
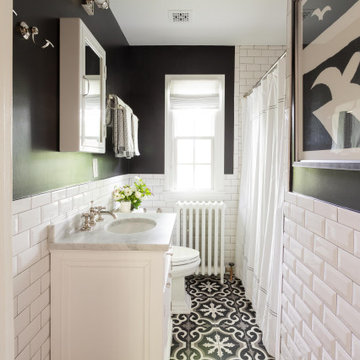
Источник вдохновения для домашнего уюта: детская ванная комната в стиле неоклассика (современная классика) с фасадами в стиле шейкер, белыми фасадами, ванной в нише, душем в нише, унитазом-моноблоком, синей плиткой, плиткой кабанчик, синими стенами, полом из цементной плитки, врезной раковиной, мраморной столешницей, черным полом, шторкой для ванной, белой столешницей, тумбой под одну раковину, напольной тумбой и панелями на стенах
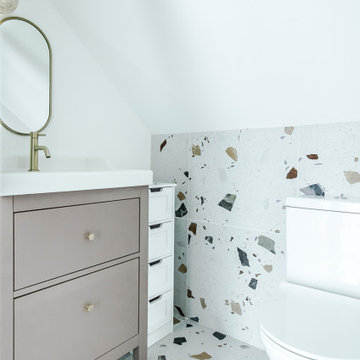
loft shower room
Стильный дизайн: маленькая ванная комната в стиле неоклассика (современная классика) с плоскими фасадами, угловым душем, унитазом-моноблоком, разноцветной плиткой, керамогранитной плиткой, белыми стенами, полом из цементной плитки, душевой кабиной, консольной раковиной, столешницей из искусственного кварца, разноцветным полом, душем с раздвижными дверями, белой столешницей, тумбой под две раковины и напольной тумбой для на участке и в саду - последний тренд
Стильный дизайн: маленькая ванная комната в стиле неоклассика (современная классика) с плоскими фасадами, угловым душем, унитазом-моноблоком, разноцветной плиткой, керамогранитной плиткой, белыми стенами, полом из цементной плитки, душевой кабиной, консольной раковиной, столешницей из искусственного кварца, разноцветным полом, душем с раздвижными дверями, белой столешницей, тумбой под две раковины и напольной тумбой для на участке и в саду - последний тренд
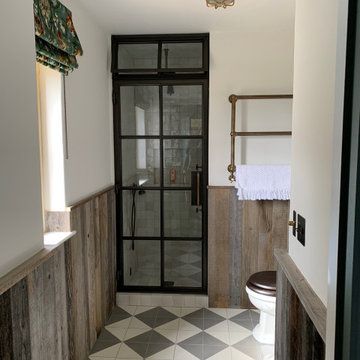
На фото: маленькая ванная комната в стиле кантри с душем без бортиков, раздельным унитазом, белыми стенами, полом из цементной плитки, душевой кабиной, раковиной с пьедесталом, разноцветным полом, душем с распашными дверями, тумбой под одну раковину и панелями на части стены для на участке и в саду
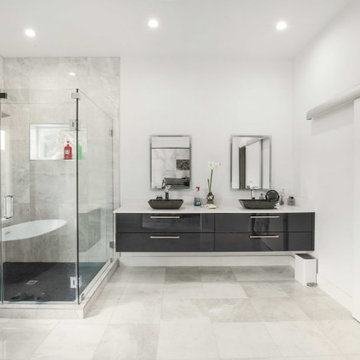
Black and White Modern Bathroom designed By Darash
На фото: главная ванная комната, совмещенная с туалетом среднего размера в стиле модернизм с плоскими фасадами, черными фасадами, полом из цементной плитки, белым полом, любым потолком, накладной ванной, душем над ванной, белой плиткой, плиткой, черными стенами, настольной раковиной, столешницей из ламината, душем с распашными дверями, белой столешницей, сиденьем для душа, тумбой под две раковины, подвесной тумбой и любой отделкой стен с
На фото: главная ванная комната, совмещенная с туалетом среднего размера в стиле модернизм с плоскими фасадами, черными фасадами, полом из цементной плитки, белым полом, любым потолком, накладной ванной, душем над ванной, белой плиткой, плиткой, черными стенами, настольной раковиной, столешницей из ламината, душем с распашными дверями, белой столешницей, сиденьем для душа, тумбой под две раковины, подвесной тумбой и любой отделкой стен с
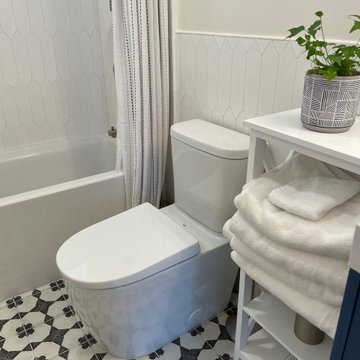
Small guest bathroom gets a makeover
На фото: маленькая детская ванная комната в современном стиле с плоскими фасадами, синими фасадами, ванной в нише, душем над ванной, раздельным унитазом, желтой плиткой, керамической плиткой, белыми стенами, полом из цементной плитки, монолитной раковиной, столешницей из искусственного кварца, разноцветным полом, шторкой для ванной, желтой столешницей, нишей, тумбой под одну раковину, подвесной тумбой, любым потолком и любой отделкой стен для на участке и в саду с
На фото: маленькая детская ванная комната в современном стиле с плоскими фасадами, синими фасадами, ванной в нише, душем над ванной, раздельным унитазом, желтой плиткой, керамической плиткой, белыми стенами, полом из цементной плитки, монолитной раковиной, столешницей из искусственного кварца, разноцветным полом, шторкой для ванной, желтой столешницей, нишей, тумбой под одну раковину, подвесной тумбой, любым потолком и любой отделкой стен для на участке и в саду с

Introducing our compact and stylish Jack and Jill shower room, nestled between two bedrooms on the top floor. This ingenious wet room features tiled floors and walls for easy maintenance and a clean, modern aesthetic. To enhance the feeling of space, a vibrant green stripe runs vertically along the floor and up the walls, elongating the room and adding a touch of uniqueness. Sleek rose gold fittings and floating fixtures, including a toilet and basin, contribute to the sense of openness and sophistication. Mirrored cabinets reflect light and create the illusion of a larger space, while LED lighting accents the shelf, adding a touch of ambiance. Experience luxury and functionality in this thoughtfully designed shower room retreat. #CompactDesign #JackandJillShower #WetroomLuxury"

Both eclectic and refined, the bathrooms at our Summer Hill project are unique and reflects the owners lifestyle. Beach style, yet unequivocally elegant the floors feature encaustic concrete tiles paired with elongated white subway tiles. Aged brass taper by Brodware is featured as is a freestanding black bath and fittings and a custom made timber vanity.
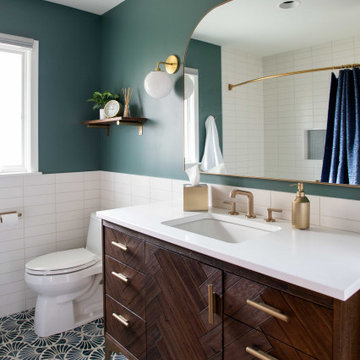
Свежая идея для дизайна: ванная комната среднего размера в стиле модернизм с плоскими фасадами, искусственно-состаренными фасадами, накладной ванной, душем над ванной, унитазом-моноблоком, белой плиткой, керамической плиткой, зелеными стенами, полом из цементной плитки, душевой кабиной, накладной раковиной, столешницей из искусственного кварца, разноцветным полом, шторкой для ванной, белой столешницей, тумбой под одну раковину, напольной тумбой и панелями на стенах - отличное фото интерьера
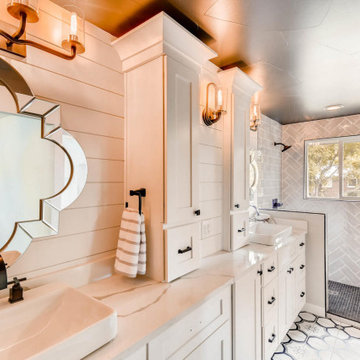
Master Bath with cement flooring tiles, herringbone walls, and hex tile in the shower pan.
Идея дизайна: главная ванная комната среднего размера в стиле кантри с фасадами в стиле шейкер, белыми фасадами, душем в нише, серой плиткой, керамической плиткой, белыми стенами, полом из цементной плитки, настольной раковиной, столешницей из искусственного кварца, душем с распашными дверями, белой столешницей, тумбой под две раковины, встроенной тумбой и стенами из вагонки
Идея дизайна: главная ванная комната среднего размера в стиле кантри с фасадами в стиле шейкер, белыми фасадами, душем в нише, серой плиткой, керамической плиткой, белыми стенами, полом из цементной плитки, настольной раковиной, столешницей из искусственного кварца, душем с распашными дверями, белой столешницей, тумбой под две раковины, встроенной тумбой и стенами из вагонки
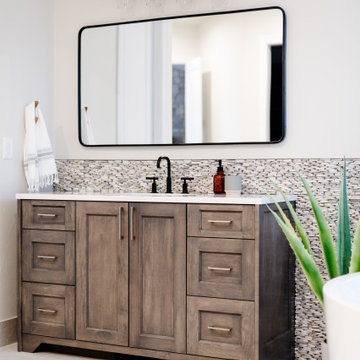
Пример оригинального дизайна: большая главная ванная комната в морском стиле с фасадами с утопленной филенкой, фасадами цвета дерева среднего тона, отдельно стоящей ванной, душем в нише, серой плиткой, галечной плиткой, полом из цементной плитки, столешницей из кварцита, бежевым полом, открытым душем, белой столешницей, фартуком, тумбой под две раковины и напольной тумбой

A node to mid-century modern style which can be very chic and trendy, as this style is heating up in many renovation projects. This bathroom remodel has elements that tend towards this leading trend. We love designing your spaces and putting a distinctive style for each client. Must see the before photos and layout of the space. Custom teak vanity cabinet

Nos clients ont fait l'acquisition de ce 135 m² afin d'y loger leur future famille. Le couple avait une certaine vision de leur intérieur idéal : de grands espaces de vie et de nombreux rangements.
Nos équipes ont donc traduit cette vision physiquement. Ainsi, l'appartement s'ouvre sur une entrée intemporelle où se dresse un meuble Ikea et une niche boisée. Éléments parfaits pour habiller le couloir et y ranger des éléments sans l'encombrer d'éléments extérieurs.
Les pièces de vie baignent dans la lumière. Au fond, il y a la cuisine, située à la place d'une ancienne chambre. Elle détonne de par sa singularité : un look contemporain avec ses façades grises et ses finitions en laiton sur fond de papier au style anglais.
Les rangements de la cuisine s'invitent jusqu'au premier salon comme un trait d'union parfait entre les 2 pièces.
Derrière une verrière coulissante, on trouve le 2e salon, lieu de détente ultime avec sa bibliothèque-meuble télé conçue sur-mesure par nos équipes.
Enfin, les SDB sont un exemple de notre savoir-faire ! Il y a celle destinée aux enfants : spacieuse, chaleureuse avec sa baignoire ovale. Et celle des parents : compacte et aux traits plus masculins avec ses touches de noir.
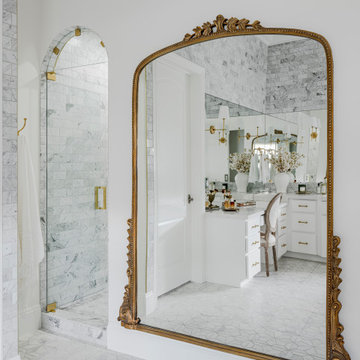
Источник вдохновения для домашнего уюта: большая детская ванная комната в стиле неоклассика (современная классика) с фасадами с выступающей филенкой, белыми фасадами, открытым душем, унитазом-моноблоком, белой плиткой, белыми стенами, полом из цементной плитки, врезной раковиной, столешницей из искусственного кварца, серым полом, душем с распашными дверями, белой столешницей, сиденьем для душа, тумбой под одну раковину, встроенной тумбой, потолком из вагонки и панелями на части стены

The #1 Most Popular Bathroom Photo in 2018 on Houzz!
Please see all of the specifications to this shower:
Shower wall tile:
Daltile- Pickets- Matte white, model: CG-PKMTWH7530
Bathroom floor tile: Lili Cement tiles, Tiffany collection, color 3. http://lilitile.com/project/tiffany-3/
Plumbing fixtures:
Brizo, Litze collection in the brilliance luxe gold
https://www.brizo.com/bath/collection/litze
Vanity hardware:
Amerock pulls in the golden champagne finish: https://www.amerock.com/Products/Detail/pid/2836/s/golden-champagne_pull_bar-pulls_128mm_bp40517bbz
The dimensions of this bathroom are: 4'-11" wide by 8'-10" long
Paint by Sherwin Williams:
Vanity cabinet- SW 6244 Naval
Walls- SW 7015 Repose Gray
Door hardware: Emtek C520ROUUS19- Flat Black Round Knob
https://www.build.com/emtek-c520rou-privacy-door-knob/s443128?uid=2613248
Lighting was purchased via Etsy:
https://www.etsy.com/listing/266595096/double-bulb-sconce-light-solid-brass?gpla=1&gao=1&&utm_source=google&utm_medium=cpc&utm_campaign=shopping_us_a-home_and_living-lighting-sconces&utm_custom1=e0d352ca-f1fd-4e22-9313-ab9669b0b1ff&gclid=EAIaIQobChMIpNGS_9r61wIVDoRpCh1XAQWxEAQYASABEgKLhPD_BwE
These are the gold tipped bulbs for the light fixture:
https://www.cb2.com/g25-gold-tipped-60w-light-bulb/s161692

Reconfiguration of a dilapidated bathroom and separate toilet in a Victorian house in Walthamstow village.
The original toilet was situated straight off of the landing space and lacked any privacy as it opened onto the landing. The original bathroom was separate from the WC with the entrance at the end of the landing. To get to the rear bedroom meant passing through the bathroom which was not ideal. The layout was reconfigured to create a family bathroom which incorporated a walk-in shower where the original toilet had been and freestanding bath under a large sash window. The new bathroom is slightly slimmer than the original this is to create a short corridor leading to the rear bedroom.
The ceiling was removed and the joists exposed to create the feeling of a larger space. A rooflight sits above the walk-in shower and the room is flooded with natural daylight. Hanging plants are hung from the exposed beams bringing nature and a feeling of calm tranquility into the space.
Санузел с полом из цементной плитки и любой отделкой стен – фото дизайна интерьера
4

