Санузел с полом из цементной плитки и черной столешницей – фото дизайна интерьера
Сортировать:
Бюджет
Сортировать:Популярное за сегодня
81 - 100 из 391 фото
1 из 3
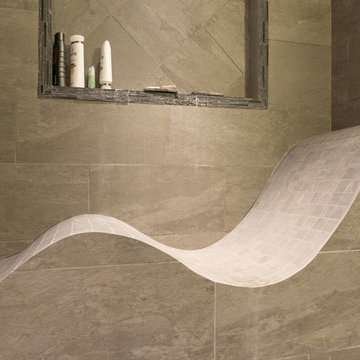
Источник вдохновения для домашнего уюта: большая ванная комната в современном стиле с плоскими фасадами, темными деревянными фасадами, душем в нише, писсуаром, серой плиткой, каменной плиткой, бежевыми стенами, полом из цементной плитки, душевой кабиной, настольной раковиной, столешницей из гранита, бежевым полом, душем с распашными дверями и черной столешницей
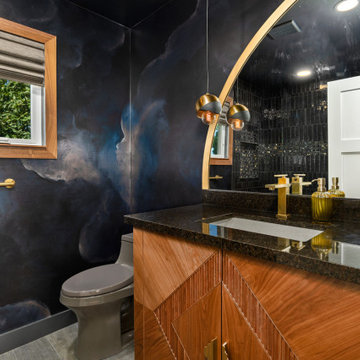
The bathroom was transformed into a standout feature of the cottage.
A custom curved floating mirror with backlighting was designed and created, showcasing unique wallpaper.
Shower tile design catered to the client's love for ceramics and featured flowing patterns leading towards brass fixtures.
A central focal point was the custom vanity, meticulously crafted with hand-laid wood and an attention-grabbing design.
From removing windows, adding french and dutch doors, to adding a new closet with a sliding custom door. The wallpaper was the inspiration of the space with texture grass cloth and custom painting. The furniture and textures, as well as styling in the space was a great touch to finish off the design.
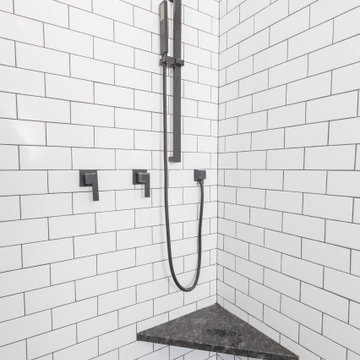
This bathroom was once home to a free standing home a top a marble slab--ill designed and rarely used. The new space has a large tiled shower and geometric floor. The single bowl trough sink is a nod to this homeowner's love of farmhouse style. The mirrors slide across to reveal medicine cabinet storage.
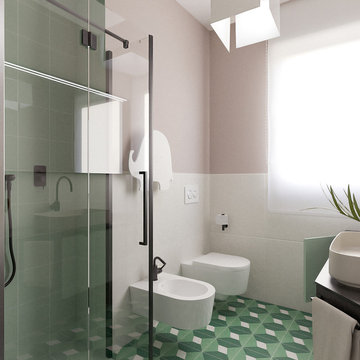
Liadesign
Свежая идея для дизайна: маленькая ванная комната в стиле ретро с плоскими фасадами, зелеными фасадами, душем в нише, раздельным унитазом, бежевой плиткой, бежевыми стенами, полом из цементной плитки, душевой кабиной, настольной раковиной, столешницей из ламината, разноцветным полом, душем с раздвижными дверями и черной столешницей для на участке и в саду - отличное фото интерьера
Свежая идея для дизайна: маленькая ванная комната в стиле ретро с плоскими фасадами, зелеными фасадами, душем в нише, раздельным унитазом, бежевой плиткой, бежевыми стенами, полом из цементной плитки, душевой кабиной, настольной раковиной, столешницей из ламината, разноцветным полом, душем с раздвижными дверями и черной столешницей для на участке и в саду - отличное фото интерьера
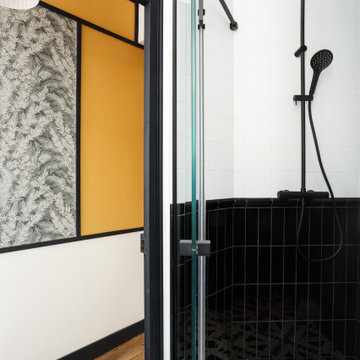
Идея дизайна: маленькая главная ванная комната в стиле ретро с плоскими фасадами, белыми фасадами, душем в нише, инсталляцией, черно-белой плиткой, керамической плиткой, белыми стенами, полом из цементной плитки, накладной раковиной, столешницей из плитки, черным полом, душем с распашными дверями, черной столешницей, окном, тумбой под одну раковину и подвесной тумбой для на участке и в саду
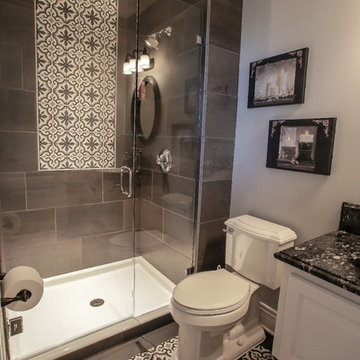
Источник вдохновения для домашнего уюта: ванная комната среднего размера в классическом стиле с фасадами с выступающей филенкой, белыми фасадами, душем в нише, раздельным унитазом, черной плиткой, керамической плиткой, серыми стенами, полом из цементной плитки, душевой кабиной, настольной раковиной, столешницей из гранита, разноцветным полом, душем с распашными дверями и черной столешницей
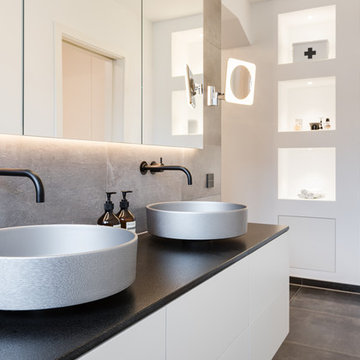
Jannis Wiebusch
На фото: ванная комната среднего размера в современном стиле с плоскими фасадами, белыми фасадами, бежевой плиткой, белыми стенами, полом из цементной плитки, настольной раковиной, коричневым полом и черной столешницей с
На фото: ванная комната среднего размера в современном стиле с плоскими фасадами, белыми фасадами, бежевой плиткой, белыми стенами, полом из цементной плитки, настольной раковиной, коричневым полом и черной столешницей с
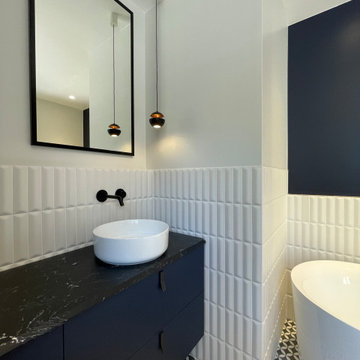
Свежая идея для дизайна: большая главная ванная комната в восточном стиле с синими фасадами, ванной в нише, инсталляцией, белой плиткой, удлиненной плиткой, белыми стенами, полом из цементной плитки, консольной раковиной, мраморной столешницей, открытым душем, черной столешницей, тумбой под одну раковину и подвесной тумбой - отличное фото интерьера

The Summit Project consisted of architectural and interior design services to remodel a house. A design challenge for this project was the remodel and reconfiguration of the second floor to include a primary bathroom and bedroom, a large primary walk-in closet, a guest bathroom, two separate offices, a guest bedroom, and adding a dedicated laundry room. An architectural study was made to retrofit the powder room on the first floor. The space layout was carefully thought out to accommodate these rooms and give a better flow to the second level, creating an oasis for the homeowners.
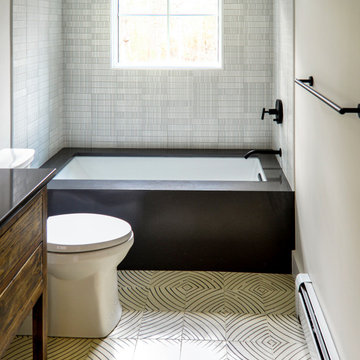
To create the master suite this home owner dreamed of, we moved a few walls, and a lot of doors and windows. Essentially half the house went under construction. Within the same footprint we created a larger master bathroom, walk in closet, and guest room while retaining the same number of bedrooms. The second room became smaller but officially became a bedroom with a closet and more functional layout. What you don’t see in the finished pictures is a new utility room that had to be built downstairs in the garage to service the new plumbing and heating.
All those black bathroom fixtures are Kohler and the tile is from Ann Sacks. The stunning grey tile is Andy Fleishman and the grout not only fills in the separations but defines the white design in the tile. This time-intensive process meant the tiles had to be sealed before install and twice after.
All the black framed windows are by Anderson Woodright series and have a classic 3 light over 0 light sashes.
The doors are true sealer panels with a classic trim, as well as thicker head casings and a top cap.
We moved the master bathroom to the side of the house where it could take advantage of the windows. In the master bathroom in addition to the ann sacks tile on the floor, some of the tile was laid out in a way that made it feel like one sheet with almost no space in between. We found more storage in the master by putting it in the knee wall and bench seat. The master shower also has a rain head as well as a regular shower head that can be used separately or together.
The second bathroom has a unique tub completely encased in grey quartz stone with a clever mitered edge to minimize grout lines. It also has a larger window to brighten up the bathroom and add some drama.
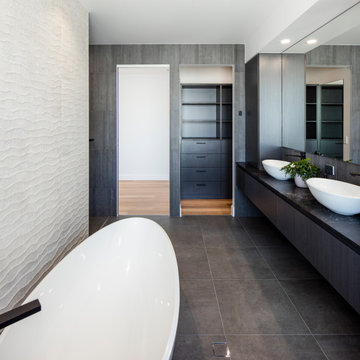
Entrance Island
Пример оригинального дизайна: большая главная ванная комната в современном стиле с темными деревянными фасадами, отдельно стоящей ванной, полом из цементной плитки, настольной раковиной, черным полом, черной столешницей, тумбой под одну раковину, подвесной тумбой, плоскими фасадами и серой плиткой
Пример оригинального дизайна: большая главная ванная комната в современном стиле с темными деревянными фасадами, отдельно стоящей ванной, полом из цементной плитки, настольной раковиной, черным полом, черной столешницей, тумбой под одну раковину, подвесной тумбой, плоскими фасадами и серой плиткой
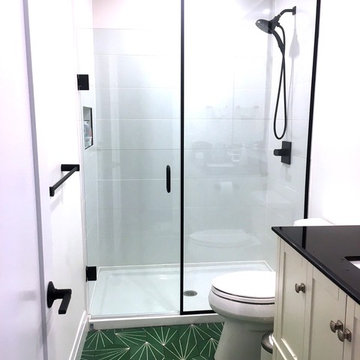
На фото: маленькая ванная комната в стиле модернизм с фасадами в стиле шейкер, белыми фасадами, белой плиткой, керамогранитной плиткой, белыми стенами, полом из цементной плитки, врезной раковиной, столешницей из гранита, зеленым полом, душем с распашными дверями и черной столешницей для на участке и в саду с
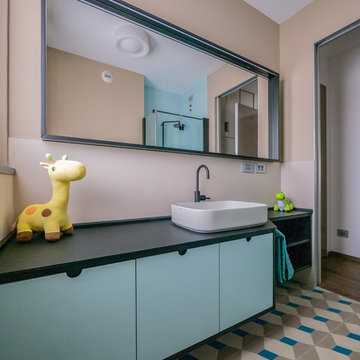
Liadesign
Пример оригинального дизайна: маленькая детская ванная комната в современном стиле с плоскими фасадами, бежевой плиткой, керамогранитной плиткой, бежевыми стенами, полом из цементной плитки, настольной раковиной, столешницей из искусственного камня, разноцветным полом, черной столешницей и синими фасадами для на участке и в саду
Пример оригинального дизайна: маленькая детская ванная комната в современном стиле с плоскими фасадами, бежевой плиткой, керамогранитной плиткой, бежевыми стенами, полом из цементной плитки, настольной раковиной, столешницей из искусственного камня, разноцветным полом, черной столешницей и синими фасадами для на участке и в саду
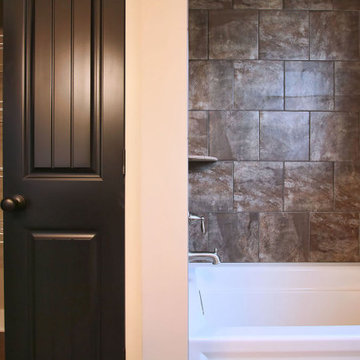
Источник вдохновения для домашнего уюта: ванная комната в стиле рустика с фасадами с утопленной филенкой, темными деревянными фасадами, душем над ванной, унитазом-моноблоком, коричневой плиткой, каменной плиткой, серыми стенами, полом из цементной плитки, накладной раковиной, столешницей из гранита, черным полом, шторкой для ванной, черной столешницей, тумбой под две раковины и встроенной тумбой
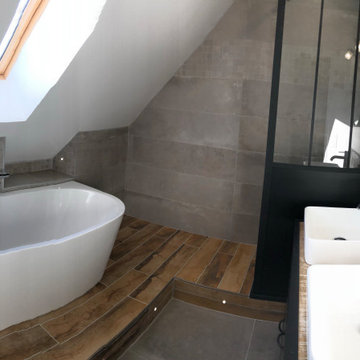
Идея дизайна: ванная комната в стиле лофт с черными фасадами, серой плиткой, цементной плиткой, белыми стенами, полом из цементной плитки, столешницей из нержавеющей стали, серым полом и черной столешницей
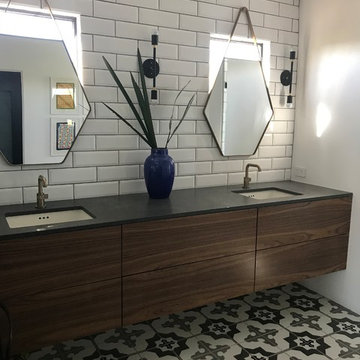
This newly remodeled bathroom was actually a closet before Mjk Design re-imagined the space. The 2 existing windows made for a bright space in a master bathroom, but were only a problem when they were in the closet (covered with towels to save the clothes within.) The homeowners now have a beautiful, bright space to start their day.
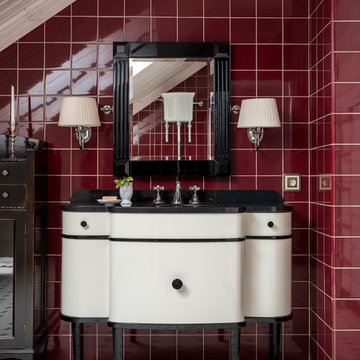
Евгений Кулибаба
Свежая идея для дизайна: туалет в стиле неоклассика (современная классика) с красной плиткой, керамической плиткой, полом из цементной плитки, мраморной столешницей, белым полом, черной столешницей, плоскими фасадами и белыми фасадами - отличное фото интерьера
Свежая идея для дизайна: туалет в стиле неоклассика (современная классика) с красной плиткой, керамической плиткой, полом из цементной плитки, мраморной столешницей, белым полом, черной столешницей, плоскими фасадами и белыми фасадами - отличное фото интерьера
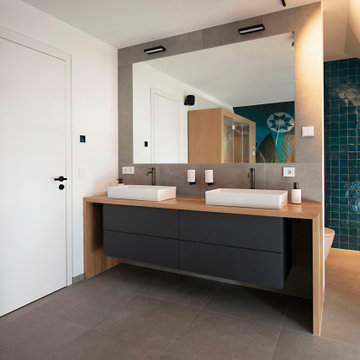
Die Sauna ist ausziehbar. Dahinter befindet sich das beheizbare Podest - gefliest mit Zellige.
Design: freudenspiel - interior design
Fotos: Zolaproduction
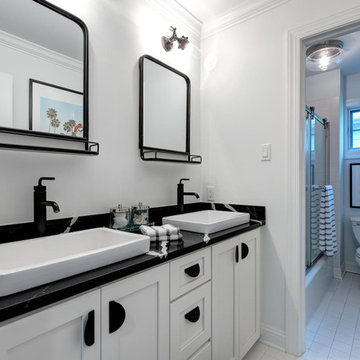
Свежая идея для дизайна: детская ванная комната среднего размера в стиле модернизм с фасадами в стиле шейкер, черными фасадами, душем над ванной, белой плиткой, керамической плиткой, белыми стенами, полом из цементной плитки, настольной раковиной, столешницей из искусственного кварца, белым полом и черной столешницей - отличное фото интерьера
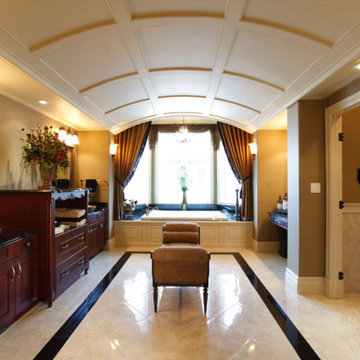
Пример оригинального дизайна: главная ванная комната среднего размера в викторианском стиле с фасадами с выступающей филенкой, фасадами цвета дерева среднего тона, накладной ванной, бежевыми стенами, полом из цементной плитки, настольной раковиной, столешницей из гранита, бежевым полом, черной столешницей, тумбой под две раковины и встроенной тумбой
Санузел с полом из цементной плитки и черной столешницей – фото дизайна интерьера
5

