Санузел с полом из травертина и раковиной с несколькими смесителями – фото дизайна интерьера
Сортировать:
Бюджет
Сортировать:Популярное за сегодня
81 - 100 из 135 фото
1 из 3
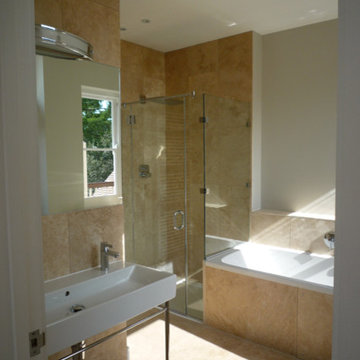
KTD Ltd
Источник вдохновения для домашнего уюта: главная ванная комната среднего размера с раковиной с несколькими смесителями, накладной ванной, душем без бортиков, бежевой плиткой, каменной плиткой, бежевыми стенами и полом из травертина
Источник вдохновения для домашнего уюта: главная ванная комната среднего размера с раковиной с несколькими смесителями, накладной ванной, душем без бортиков, бежевой плиткой, каменной плиткой, бежевыми стенами и полом из травертина
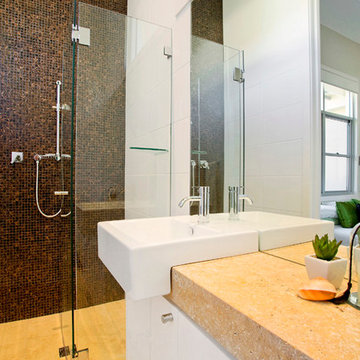
Typical ensuite
Пример оригинального дизайна: ванная комната среднего размера в стиле модернизм с белыми стенами, полом из травертина, столешницей из искусственного камня, плоскими фасадами, белыми фасадами, душем без бортиков, унитазом-моноблоком, коричневой плиткой, плиткой мозаикой, раковиной с несколькими смесителями, бежевым полом, душем с распашными дверями и коричневой столешницей
Пример оригинального дизайна: ванная комната среднего размера в стиле модернизм с белыми стенами, полом из травертина, столешницей из искусственного камня, плоскими фасадами, белыми фасадами, душем без бортиков, унитазом-моноблоком, коричневой плиткой, плиткой мозаикой, раковиной с несколькими смесителями, бежевым полом, душем с распашными дверями и коричневой столешницей
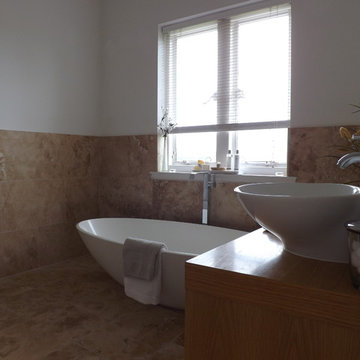
The en-suite was huge; room to include a freestanding bath and a double walk in shower. Dressed with some fluffy towels and toiletries the room looked warmer and more inviting.
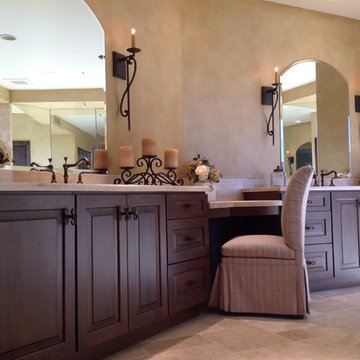
The after pictures show quite a transformation for the old dated pink bathroom with sunken tub and shower.The entire bathroom was gutted including the tile floors.The before pictures show just how "broken" this bathroom was.
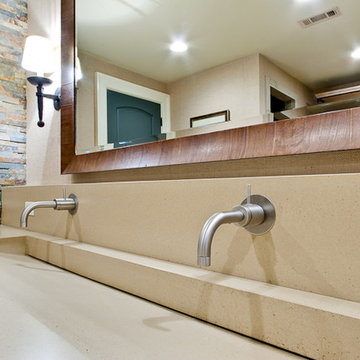
Boys' pool bath
photographer - www.venvisio.com
На фото: огромная детская ванная комната в классическом стиле с раковиной с несколькими смесителями, открытыми фасадами, фасадами цвета дерева среднего тона, столешницей из бетона, угловым душем, унитазом-моноблоком, бежевой плиткой, коричневыми стенами и полом из травертина
На фото: огромная детская ванная комната в классическом стиле с раковиной с несколькими смесителями, открытыми фасадами, фасадами цвета дерева среднего тона, столешницей из бетона, угловым душем, унитазом-моноблоком, бежевой плиткой, коричневыми стенами и полом из травертина
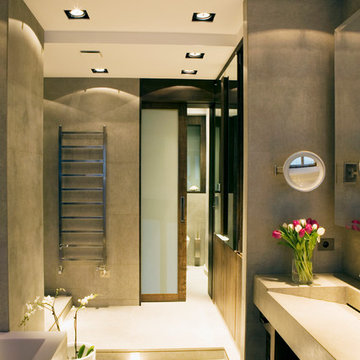
Пример оригинального дизайна: огромная главная ванная комната в современном стиле с фасадами с декоративным кантом, темными деревянными фасадами, полновстраиваемой ванной, душем над ванной, инсталляцией, серой плиткой, плиткой из известняка, серыми стенами, полом из травертина, раковиной с несколькими смесителями, столешницей из известняка, бежевым полом, душем с раздвижными дверями и бежевой столешницей
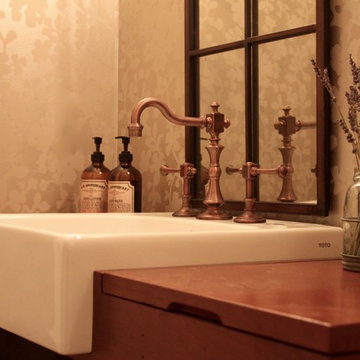
На фото: маленькая ванная комната в стиле кантри с фасадами островного типа, фасадами цвета дерева среднего тона, раздельным унитазом, бежевыми стенами, полом из травертина, раковиной с несколькими смесителями, столешницей из дерева и бежевым полом для на участке и в саду
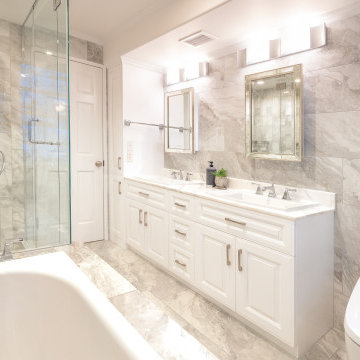
На фото: ванная комната в классическом стиле с полновстраиваемой ванной, угловым душем, биде, серой плиткой, серыми стенами, полом из травертина, раковиной с несколькими смесителями, столешницей из искусственного камня, серым полом, душем с раздвижными дверями и белой столешницей с
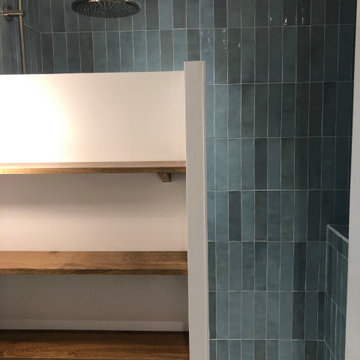
Le challenge de cette petite salle de bains avec aucun angle droit était de l'aménager en y apportant un maximum de rangement tout en la rendant fonctionnelle et lumineuse. Un vrai challenge!
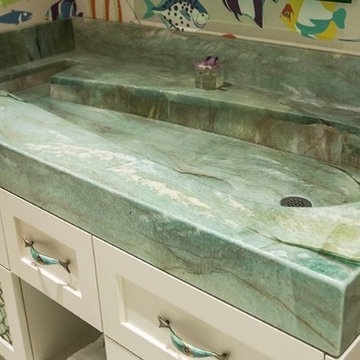
Photo: Eric Gzimalowski @www.GizmoPhotos.com
PCN Development, Inc. @www.pcndevelopment.com
Стильный дизайн: ванная комната в морском стиле с фасадами в стиле шейкер, белыми фасадами, разноцветными стенами, полом из травертина и раковиной с несколькими смесителями - последний тренд
Стильный дизайн: ванная комната в морском стиле с фасадами в стиле шейкер, белыми фасадами, разноцветными стенами, полом из травертина и раковиной с несколькими смесителями - последний тренд
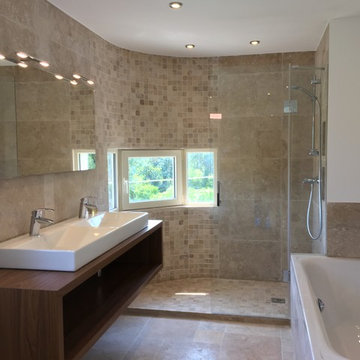
Pour les salles de bain, le client a souhaité la mise en oeuvre de travertin, associé à des meubles vasque design sur mesure.
Идея дизайна: ванная комната в средиземноморском стиле с душем без бортиков, плиткой из травертина, полом из травертина, душевой кабиной, раковиной с несколькими смесителями, столешницей из дерева и душем с распашными дверями
Идея дизайна: ванная комната в средиземноморском стиле с душем без бортиков, плиткой из травертина, полом из травертина, душевой кабиной, раковиной с несколькими смесителями, столешницей из дерева и душем с распашными дверями
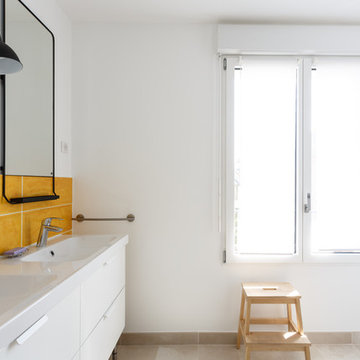
Il s'agit de la toute première maison entièrement construite par Mon Concept Habitation ! Autre particularité de ce projet : il a été entièrement dirigé à distance. Nos clients sont une famille d'expatriés, ils étaient donc peu présents à Paris. Mais grâce à notre processus et le suivi du chantier via WhatsApp, les résultats ont été à la hauteur de leurs attentes.
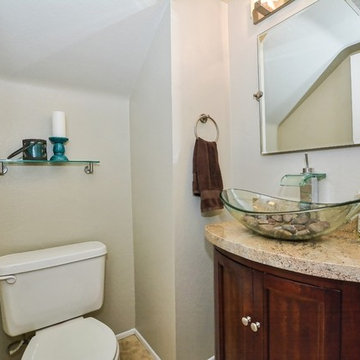
Paint, carpet, and tile flooring were added to the upstairs bathrooms which added a zesty shine to this already beautiful home.
Свежая идея для дизайна: ванная комната среднего размера в современном стиле с фасадами цвета дерева среднего тона, белыми стенами, полом из травертина, душевой кабиной, раковиной с несколькими смесителями и столешницей из гранита - отличное фото интерьера
Свежая идея для дизайна: ванная комната среднего размера в современном стиле с фасадами цвета дерева среднего тона, белыми стенами, полом из травертина, душевой кабиной, раковиной с несколькими смесителями и столешницей из гранита - отличное фото интерьера
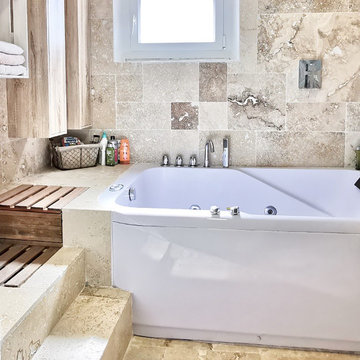
La salle de bain principale, agrandie légèrement sur les anciens placards maçonnés des chambres adjacentes, baigne le visiteur dans un travertin ominprésent et l'entraîne via des marches sculptées dans sa baignoire-jacuzzi pour un bain ou pour une douche tropicale. Astucieusement cachés sous des grilles en bois, les bacs à linge sale épousent les vides sanitaires de la baignoire. Une salle de bains à vivre en 3 dimensions !
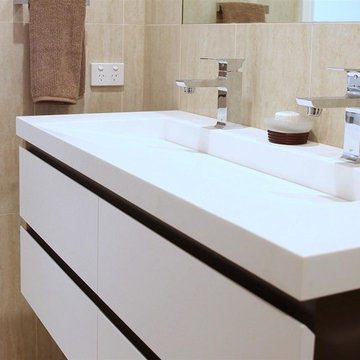
Mel Hayes Photography
На фото: ванная комната среднего размера в современном стиле с плоскими фасадами, белыми фасадами, душем в нише, унитазом-моноблоком, бежевой плиткой, плиткой из травертина, полом из травертина, раковиной с несколькими смесителями, бежевым полом и открытым душем
На фото: ванная комната среднего размера в современном стиле с плоскими фасадами, белыми фасадами, душем в нише, унитазом-моноблоком, бежевой плиткой, плиткой из травертина, полом из травертина, раковиной с несколькими смесителями, бежевым полом и открытым душем
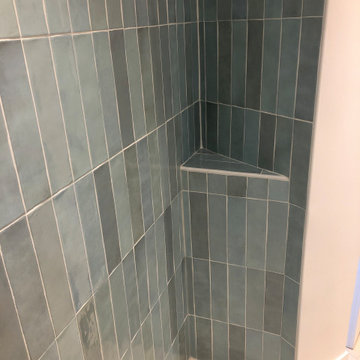
Ré agencement et rénovation complète d'une salle d'eau. Zellige sur les murs, travertin au sol.
Пример оригинального дизайна: маленький совмещенный санузел в современном стиле с фасадами с декоративным кантом, коричневыми фасадами, открытым душем, унитазом-моноблоком, синей плиткой, керамической плиткой, полом из травертина, душевой кабиной, раковиной с несколькими смесителями, столешницей из дерева, бежевым полом, коричневой столешницей, тумбой под одну раковину, встроенной тумбой, белыми стенами и открытым душем для на участке и в саду
Пример оригинального дизайна: маленький совмещенный санузел в современном стиле с фасадами с декоративным кантом, коричневыми фасадами, открытым душем, унитазом-моноблоком, синей плиткой, керамической плиткой, полом из травертина, душевой кабиной, раковиной с несколькими смесителями, столешницей из дерева, бежевым полом, коричневой столешницей, тумбой под одну раковину, встроенной тумбой, белыми стенами и открытым душем для на участке и в саду
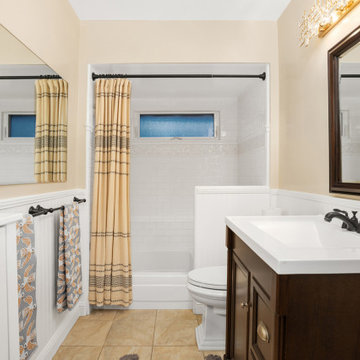
The transformation of this ranch-style home in Carlsbad, CA, exemplifies a perfect blend of preserving the charm of its 1940s origins while infusing modern elements to create a unique and inviting space. By incorporating the clients' love for pottery and natural woods, the redesign pays homage to these preferences while enhancing the overall aesthetic appeal and functionality of the home. From building new decks and railings, surf showers, a reface of the home, custom light up address signs from GR Designs Line, and more custom elements to make this charming home pop.
The redesign carefully retains the distinctive characteristics of the 1940s style, such as architectural elements, layout, and overall ambiance. This preservation ensures that the home maintains its historical charm and authenticity while undergoing a modern transformation. To infuse a contemporary flair into the design, modern elements are strategically introduced. These modern twists add freshness and relevance to the space while complementing the existing architectural features. This balanced approach creates a harmonious blend of old and new, offering a timeless appeal.
The design concept revolves around the clients' passion for pottery and natural woods. These elements serve as focal points throughout the home, lending a sense of warmth, texture, and earthiness to the interior spaces. By integrating pottery-inspired accents and showcasing the beauty of natural wood grains, the design celebrates the clients' interests and preferences. A key highlight of the redesign is the use of custom-made tile from Japan, reminiscent of beautifully glazed pottery. This bespoke tile adds a touch of artistry and craftsmanship to the home, elevating its visual appeal and creating a unique focal point. Additionally, fabrics that evoke the elements of the ocean further enhance the connection with the surrounding natural environment, fostering a serene and tranquil atmosphere indoors.
The overall design concept aims to evoke a warm, lived-in feeling, inviting occupants and guests to relax and unwind. By incorporating elements that resonate with the clients' personal tastes and preferences, the home becomes more than just a living space—it becomes a reflection of their lifestyle, interests, and identity.
In summary, the redesign of this ranch-style home in Carlsbad, CA, successfully merges the charm of its 1940s origins with modern elements, creating a space that is both timeless and distinctive. Through careful attention to detail, thoughtful selection of materials, rebuilding of elements outside to add character, and a focus on personalization, the home embodies a warm, inviting atmosphere that celebrates the clients' passions and enhances their everyday living experience.
This project is on the same property as the Carlsbad Cottage and is a great journey of new and old.
Redesign of the kitchen, bedrooms, and common spaces, custom made tile, appliances from GE Monogram Cafe, bedroom window treatments custom from GR Designs Line, Lighting and Custom Address Signs from GR Designs Line, Custom Surf Shower, and more.
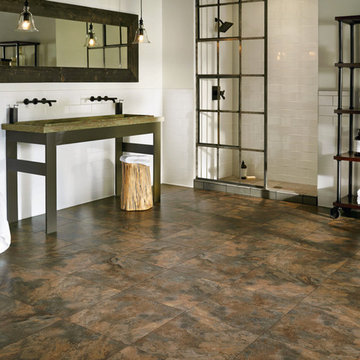
Свежая идея для дизайна: главная ванная комната среднего размера в современном стиле с открытыми фасадами, коричневыми фасадами, душем в нише, белой плиткой, плиткой кабанчик, белыми стенами, полом из травертина, раковиной с несколькими смесителями, бежевым полом и душем с раздвижными дверями - отличное фото интерьера
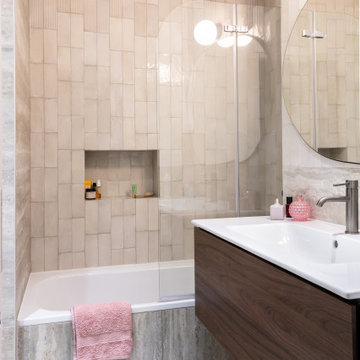
Идея дизайна: маленькая главная ванная комната в стиле ретро с плоскими фасадами, темными деревянными фасадами, накладной ванной, бежевой плиткой, керамической плиткой, бежевыми стенами, полом из травертина, раковиной с несколькими смесителями, бежевым полом, белой столешницей, нишей, тумбой под одну раковину и встроенной тумбой для на участке и в саду
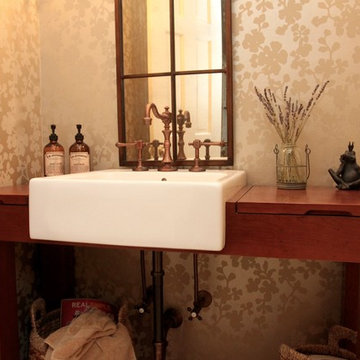
Источник вдохновения для домашнего уюта: маленькая ванная комната в стиле кантри с фасадами островного типа, фасадами цвета дерева среднего тона, раздельным унитазом, бежевыми стенами, полом из травертина, раковиной с несколькими смесителями, столешницей из дерева и бежевым полом для на участке и в саду
Санузел с полом из травертина и раковиной с несколькими смесителями – фото дизайна интерьера
5

