Санузел с полом из травертина и полом из терраццо – фото дизайна интерьера
Сортировать:
Бюджет
Сортировать:Популярное за сегодня
101 - 120 из 20 269 фото
1 из 3

This guest bath has a light and airy feel with an organic element and pop of color. The custom vanity is in a midtown jade aqua-green PPG paint Holy Glen. It provides ample storage while giving contrast to the white and brass elements. A playful use of mixed metal finishes gives the bathroom an up-dated look. The 3 light sconce is gold and black with glass globes that tie the gold cross handle plumbing fixtures and matte black hardware and bathroom accessories together. The quartz countertop has gold veining that adds additional warmth to the space. The acacia wood framed mirror with a natural interior edge gives the bathroom an organic warm feel that carries into the curb-less shower through the use of warn toned river rock. White subway tile in an offset pattern is used on all three walls in the shower and carried over to the vanity backsplash. The shower has a tall niche with quartz shelves providing lots of space for storing shower necessities. The river rock from the shower floor is carried to the back of the niche to add visual interest to the white subway shower wall as well as a black Schluter edge detail. The shower has a frameless glass rolling shower door with matte black hardware to give the this smaller bathroom an open feel and allow the natural light in. There is a gold handheld shower fixture with a cross handle detail that looks amazing against the white subway tile wall. The white Sherwin Williams Snowbound walls are the perfect backdrop to showcase the design elements of the bathroom.
Photography by LifeCreated.

Master ensuite.
The Owners lives are uplifted daily by the beautiful, uncluttered and highly functional spaces that flow effortlessly from one to the next. They can now connect to the natural environment more freely and strongly, and their family relationships are enhanced by both the ease of being and operating together in the social spaces and the increased independence of the private ones.
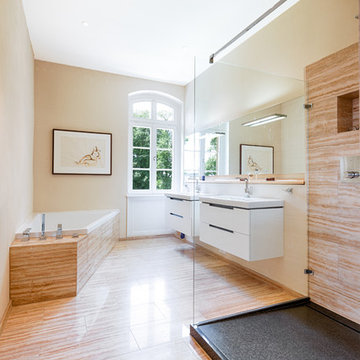
www.hannokeppel.de
copyright protected
0800 129 76 75
Идея дизайна: большая ванная комната в викторианском стиле с угловой ванной, душем без бортиков, коричневой плиткой, плиткой из травертина, бежевыми стенами, полом из травертина, душевой кабиной, монолитной раковиной, столешницей из искусственного камня, бежевым полом, открытым душем, плоскими фасадами и белыми фасадами
Идея дизайна: большая ванная комната в викторианском стиле с угловой ванной, душем без бортиков, коричневой плиткой, плиткой из травертина, бежевыми стенами, полом из травертина, душевой кабиной, монолитной раковиной, столешницей из искусственного камня, бежевым полом, открытым душем, плоскими фасадами и белыми фасадами

На фото: маленькая ванная комната в стиле кантри с фасадами островного типа, фасадами цвета дерева среднего тона, раздельным унитазом, бежевыми стенами, полом из травертина, раковиной с несколькими смесителями, столешницей из дерева и бежевым полом для на участке и в саду
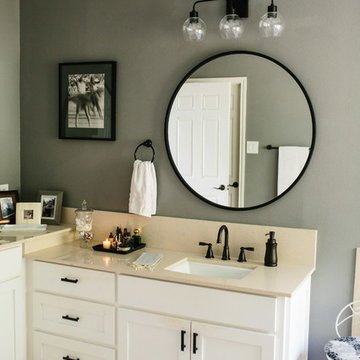
A collection of contemporary interiors showcasing today's top design trends merged with timeless elements. Find inspiration for fresh and stylish hallway and powder room decor, modern dining, and inviting kitchen design.
These designs will help narrow down your style of decor, flooring, lighting, and color palettes. Browse through these projects of ours and find inspiration for your own home!
Project designed by Sara Barney’s Austin interior design studio BANDD DESIGN. They serve the entire Austin area and its surrounding towns, with an emphasis on Round Rock, Lake Travis, West Lake Hills, and Tarrytown.
For more about BANDD DESIGN, click here: https://bandddesign.com/
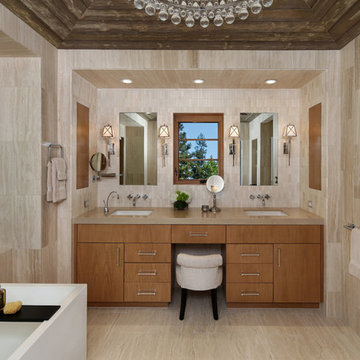
На фото: главная ванная комната в современном стиле с плоскими фасадами, светлыми деревянными фасадами, бежевой плиткой, бежевыми стенами, врезной раковиной, бежевым полом, плиткой из травертина и полом из травертина с
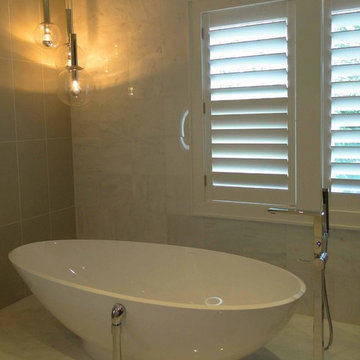
На фото: главная ванная комната среднего размера в современном стиле с японской ванной, белыми стенами, полом из травертина и бежевым полом
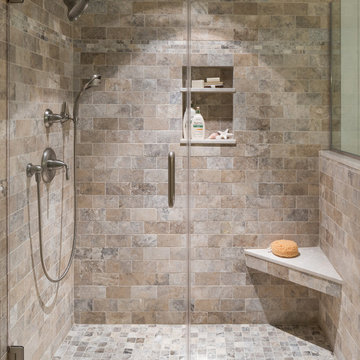
The walk-in custom shower features rustic tile with Kohler Devonshire plumbing fixture controls in brushed nickel. The Kohler Flipside hand shower and the Bancroft shower head in brushed nickel are also shown.
Kyle J Caldwell Photography
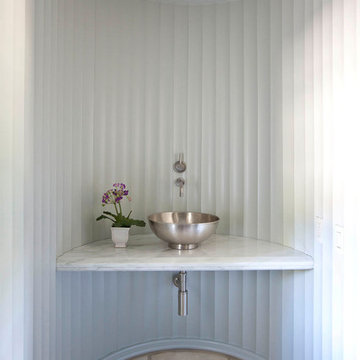
На фото: ванная комната среднего размера в стиле модернизм с открытыми фасадами, белой плиткой, белыми стенами, полом из травертина, душевой кабиной, врезной раковиной, мраморной столешницей и бежевым полом
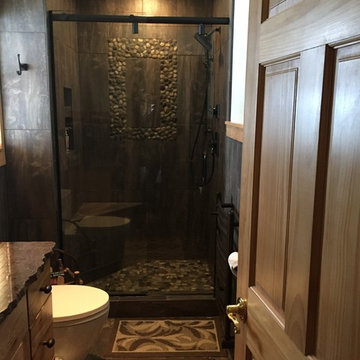
Пример оригинального дизайна: большая главная ванная комната в стиле рустика с фасадами островного типа, темными деревянными фасадами, угловой ванной, душем в нише, бежевой плиткой, плиткой из травертина, бежевыми стенами, полом из травертина, врезной раковиной, столешницей из талькохлорита, коричневым полом и душем с распашными дверями
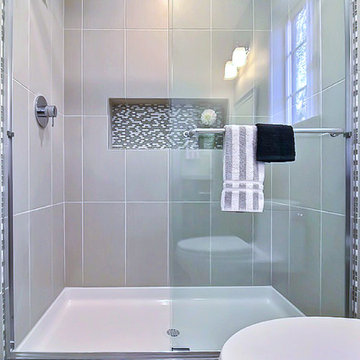
Идея дизайна: маленькая ванная комната в классическом стиле с фасадами в стиле шейкер, светлыми деревянными фасадами, душем в нише, унитазом-моноблоком, бежевой плиткой, белой плиткой, плиткой мозаикой, бежевыми стенами, полом из травертина, душевой кабиной, врезной раковиной и столешницей из искусственного камня для на участке и в саду
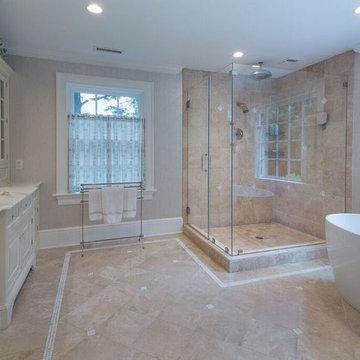
Идея дизайна: большая главная ванная комната в стиле неоклассика (современная классика) с фасадами с утопленной филенкой, белыми фасадами, отдельно стоящей ванной, душем в нише, раздельным унитазом, бежевой плиткой, керамической плиткой, серыми стенами, полом из травертина, врезной раковиной, мраморной столешницей, бежевым полом и душем с распашными дверями
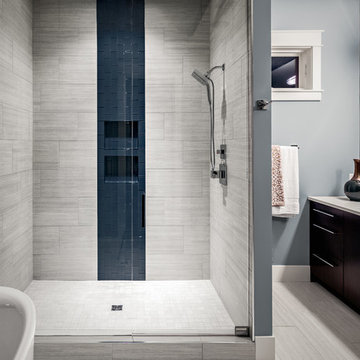
The Cicero is a modern styled home for today’s contemporary lifestyle. It features sweeping facades with deep overhangs, tall windows, and grand outdoor patio. The contemporary lifestyle is reinforced through a visually connected array of communal spaces. The kitchen features a symmetrical plan with large island and is connected to the dining room through a wide opening flanked by custom cabinetry. Adjacent to the kitchen, the living and sitting rooms are connected to one another by a see-through fireplace. The communal nature of this plan is reinforced downstairs with a lavish wet-bar and roomy living space, perfect for entertaining guests. Lastly, with vaulted ceilings and grand vistas, the master suite serves as a cozy retreat from today’s busy lifestyle.
Photographer: Brad Gillette
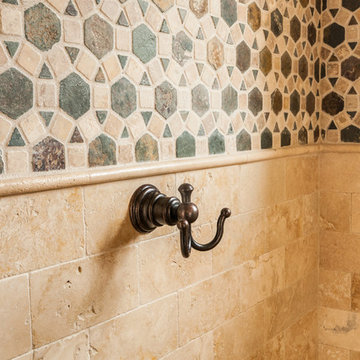
Rueben Mendior
На фото: большая главная ванная комната в стиле рустика с врезной раковиной, плоскими фасадами, белыми фасадами, мраморной столешницей, отдельно стоящей ванной, открытым душем, унитазом-моноблоком, белой плиткой, каменной плиткой, бежевыми стенами и полом из травертина
На фото: большая главная ванная комната в стиле рустика с врезной раковиной, плоскими фасадами, белыми фасадами, мраморной столешницей, отдельно стоящей ванной, открытым душем, унитазом-моноблоком, белой плиткой, каменной плиткой, бежевыми стенами и полом из травертина
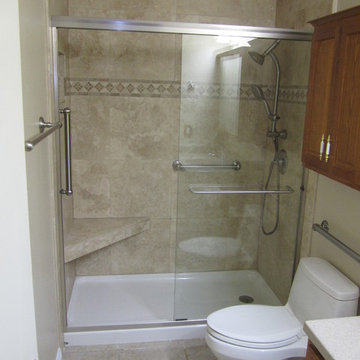
A few years ago, my Dad broke his hip, and needed his tub converted to a shower. Just because necessity brings on a remodel, does not mean it's can't be both beautiful and functional.
We replaced the traditional tub with a low profile shower pan and substantial sliding glass doors. We added a stone bench for seating, and changed out the hardware to include both a stationary and hand-held shower head. And of course added some grab bars for safety. We also added a built in soap dish/ shampoo caddy in the wall.
On a side note, this is the most shared picture of our work on Pintrest. Apparently we aren't the only ones wanting to make sure our parents are comfortable and safe when at home.
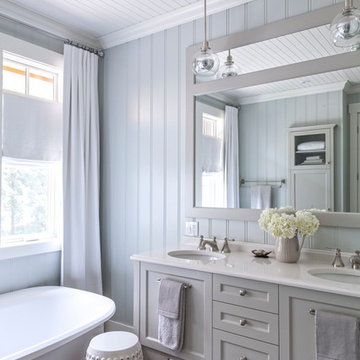
Robin Stubbert Photography
Источник вдохновения для домашнего уюта: большая главная ванная комната в морском стиле с врезной раковиной, фасадами в стиле шейкер, серыми фасадами, столешницей из искусственного кварца, отдельно стоящей ванной, серыми стенами, полом из травертина и серым полом
Источник вдохновения для домашнего уюта: большая главная ванная комната в морском стиле с врезной раковиной, фасадами в стиле шейкер, серыми фасадами, столешницей из искусственного кварца, отдельно стоящей ванной, серыми стенами, полом из травертина и серым полом

Lake Front Country Estate Master Bath, design by Tom Markalunas, built by Resort Custom Homes. Photography by Rachael Boling.
Свежая идея для дизайна: огромная главная ванная комната в классическом стиле с врезной раковиной, плоскими фасадами, серыми фасадами, мраморной столешницей, полновстраиваемой ванной, бежевой плиткой, серыми стенами, полом из травертина и плиткой из травертина - отличное фото интерьера
Свежая идея для дизайна: огромная главная ванная комната в классическом стиле с врезной раковиной, плоскими фасадами, серыми фасадами, мраморной столешницей, полновстраиваемой ванной, бежевой плиткой, серыми стенами, полом из травертина и плиткой из травертина - отличное фото интерьера

Emily Minton Redfield
Стильный дизайн: большая главная ванная комната в современном стиле с врезной раковиной, плоскими фасадами, фасадами цвета дерева среднего тона, мраморной столешницей, отдельно стоящей ванной, инсталляцией, зеленой плиткой, керамической плиткой, белыми стенами, двойным душем и полом из травертина - последний тренд
Стильный дизайн: большая главная ванная комната в современном стиле с врезной раковиной, плоскими фасадами, фасадами цвета дерева среднего тона, мраморной столешницей, отдельно стоящей ванной, инсталляцией, зеленой плиткой, керамической плиткой, белыми стенами, двойным душем и полом из травертина - последний тренд
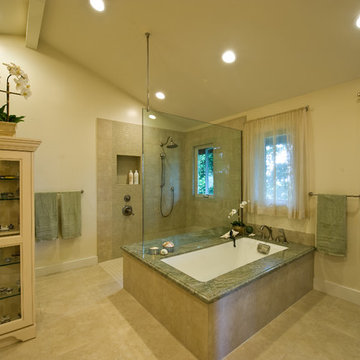
Свежая идея для дизайна: большая главная ванная комната в классическом стиле с столешницей из гранита, полновстраиваемой ванной, открытым душем, бежевыми стенами, полом из травертина, бежевым полом, фасадами с утопленной филенкой, бежевыми фасадами, бежевой плиткой, врезной раковиной и открытым душем - отличное фото интерьера
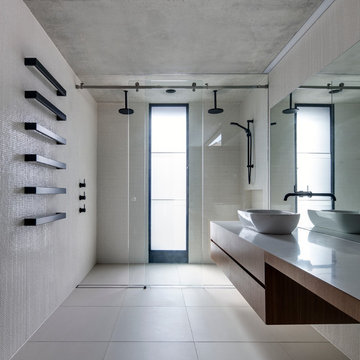
Murray Fredericks
На фото: ванная комната среднего размера в стиле модернизм с настольной раковиной, двойным душем, плоскими фасадами, фасадами цвета дерева среднего тона, бежевой плиткой, плиткой мозаикой, бежевыми стенами и полом из травертина
На фото: ванная комната среднего размера в стиле модернизм с настольной раковиной, двойным душем, плоскими фасадами, фасадами цвета дерева среднего тона, бежевой плиткой, плиткой мозаикой, бежевыми стенами и полом из травертина
Санузел с полом из травертина и полом из терраццо – фото дизайна интерьера
6

