Санузел с полом из травертина и напольной тумбой – фото дизайна интерьера
Сортировать:
Бюджет
Сортировать:Популярное за сегодня
121 - 140 из 208 фото
1 из 3
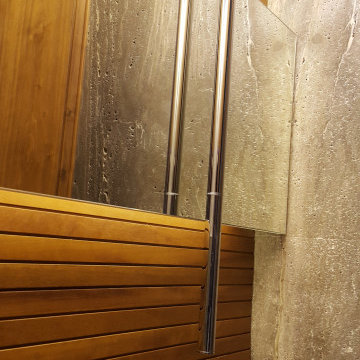
Идея дизайна: маленький туалет в современном стиле с фасадами цвета дерева среднего тона, инсталляцией, серой плиткой, плиткой из листового камня, серыми стенами, полом из травертина, монолитной раковиной, столешницей из дерева, серым полом, напольной тумбой и панелями на части стены для на участке и в саду
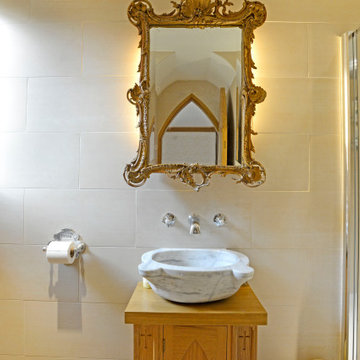
stone tiles, french gold mirrors, joinery made cabinets, marble vistible
На фото: главная ванная комната среднего размера в викторианском стиле с фасадами с утопленной филенкой, фасадами цвета дерева среднего тона, душем в нише, инсталляцией, бежевой плиткой, каменной плиткой, бежевыми стенами, полом из травертина, настольной раковиной, столешницей из дерева, бежевым полом, душем с распашными дверями, коричневой столешницей, тумбой под одну раковину и напольной тумбой
На фото: главная ванная комната среднего размера в викторианском стиле с фасадами с утопленной филенкой, фасадами цвета дерева среднего тона, душем в нише, инсталляцией, бежевой плиткой, каменной плиткой, бежевыми стенами, полом из травертина, настольной раковиной, столешницей из дерева, бежевым полом, душем с распашными дверями, коричневой столешницей, тумбой под одну раковину и напольной тумбой
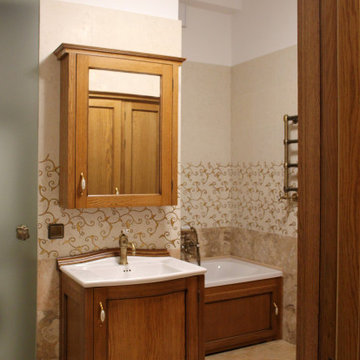
Вся мебель и двери сделаны на заказ по моим эскизам.
На фото: главная ванная комната среднего размера в стиле ретро с фасадами в стиле шейкер, искусственно-состаренными фасадами, ванной в нише, бежевой плиткой, каменной плиткой, бежевыми стенами, полом из травертина, консольной раковиной, бежевым полом, тумбой под одну раковину и напольной тумбой
На фото: главная ванная комната среднего размера в стиле ретро с фасадами в стиле шейкер, искусственно-состаренными фасадами, ванной в нише, бежевой плиткой, каменной плиткой, бежевыми стенами, полом из травертина, консольной раковиной, бежевым полом, тумбой под одну раковину и напольной тумбой
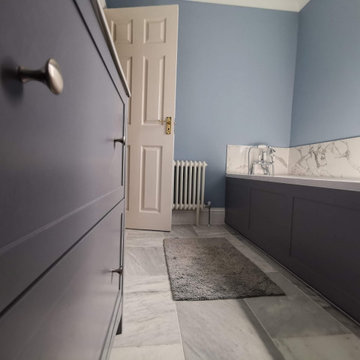
Идея дизайна: ванная комната в стиле модернизм с серыми фасадами, открытым душем, белой плиткой, керамической плиткой, синими стенами, полом из травертина, врезной раковиной, зеленым полом, душем с распашными дверями, тумбой под одну раковину и напольной тумбой
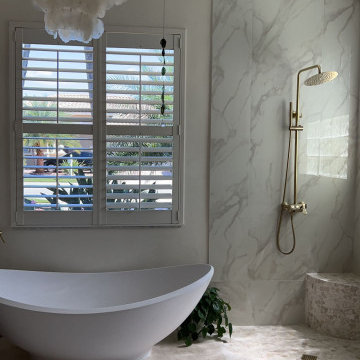
Master bathroom renovation. This bathroom was a major undertaking. Where you see the mirrored doors, it was a single vanity with a sink. It made more sense to have a double vanity on the other side next to the shower but I was missing a medicine cabinet so we decided to add a ROBERN 72" long medicine cabinet in the wall that used to be a small towel closet. The arched entry way was created after moving the wall and removing the door into a dark space where you see the toilet & bidet. The travertine floors are heated (a nice addition at is not expensive to do). Added a 70" free-standing stone tub by Clarke tubs (amazing tub), I love venetian plaster because it's so timeless and very durable. It's not used much these days probably because it's so labor intensive and expensive so I did the plastering myself. We raised up the floor and opted for no shower doors that I've wanted for many, many years after seeing this idea in France. We added the carved free-standing vanity and used 48" tall lighted mirrors. See more pictures on INSTAGRAM: pisces2_21
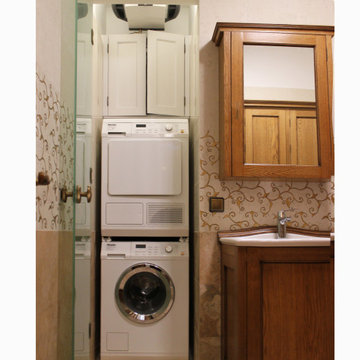
В выгороженную нишу удалось встроить постирочный блок и бойлер. В нише сделана подсветка. Постирочный блок отделяется от ванной комнаты стеклянной распашной дверью.
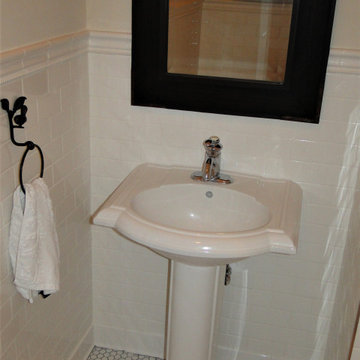
Пример оригинального дизайна: ванная комната в классическом стиле с черными фасадами, отдельно стоящей ванной, полом из травертина, белой столешницей, тумбой под две раковины и напольной тумбой
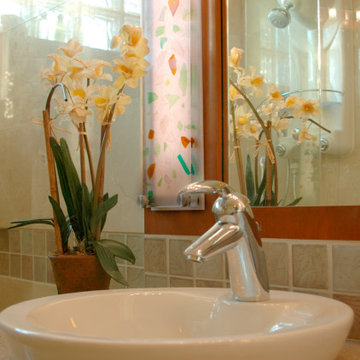
Custom bath remodel where we incorporated the clients beach glass collection into custom light lens. Custom designed vanity unit by KRI. Quartz top and seat top.
Runner up in House Beautiful magazine design competition.
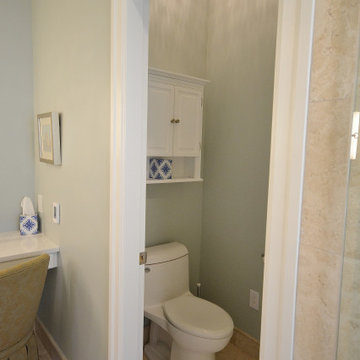
We moved the shower to make this large walk-in travertine shower with heated floor.
Источник вдохновения для домашнего уюта: главная ванная комната среднего размера в стиле неоклассика (современная классика) с раздельным унитазом, бежевой плиткой, плиткой из травертина, синими стенами, полом из травертина, накладной раковиной, столешницей из искусственного кварца, бежевым полом, белой столешницей, нишей, тумбой под две раковины и напольной тумбой
Источник вдохновения для домашнего уюта: главная ванная комната среднего размера в стиле неоклассика (современная классика) с раздельным унитазом, бежевой плиткой, плиткой из травертина, синими стенами, полом из травертина, накладной раковиной, столешницей из искусственного кварца, бежевым полом, белой столешницей, нишей, тумбой под две раковины и напольной тумбой
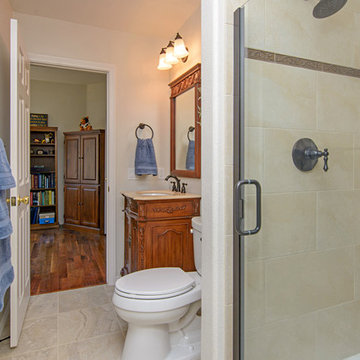
This Mira Mesa bathroom was remodeled with a beautifully carved vanity with a unique look and matching mirror. The shower features decorative shower tile to match the antique-inspired vanity and mirror for the perfect bathroom design. Photos by Preview First.
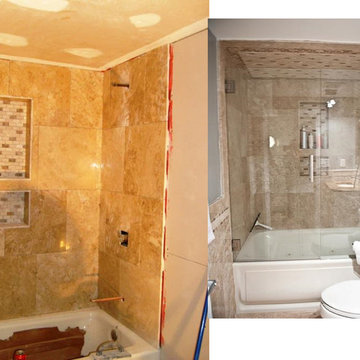
The entire townhouse was gutted to the studs for most of the space.
All new wiring, plumbing and an additional bathroom added
A complete gut of the main bathroom to the studs allowed us to add insulation and rearrange all the wiring and plumbing to suit the owners needs~
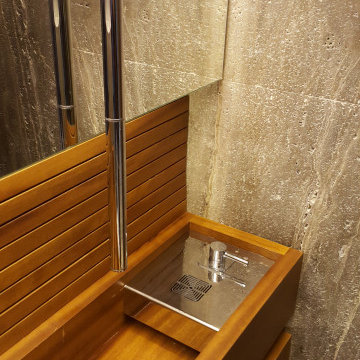
На фото: маленький туалет в современном стиле с фасадами цвета дерева среднего тона, инсталляцией, серой плиткой, плиткой из листового камня, серыми стенами, полом из травертина, монолитной раковиной, столешницей из дерева, серым полом, напольной тумбой и панелями на части стены для на участке и в саду с
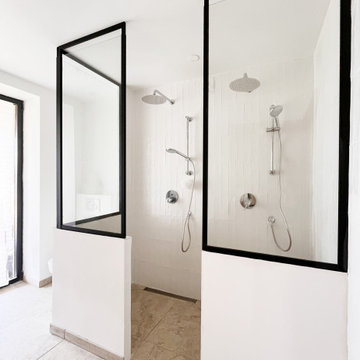
Стильный дизайн: большая главная, серо-белая ванная комната с двойным душем, инсталляцией, белой плиткой, керамической плиткой, белыми стенами, полом из травертина, накладной раковиной, столешницей из дерева, открытым душем, окном, тумбой под две раковины и напольной тумбой - последний тренд
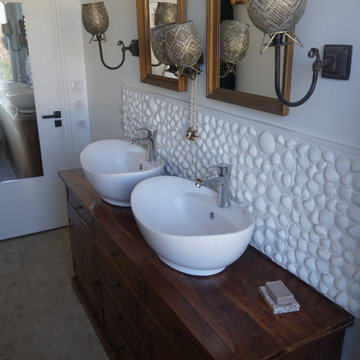
Simplicité d'un meuble en palissandre et de deux vasques étroites et larges (car la SDB est très étroite) devant une crédence faite de coquillages pour un petit côté vacances au bord de l'eau. Deux encadrements de tableaux supportent des miroirs. Le sol en travertin a été choisi pour sa compatibilité avec les pièces d'eau.
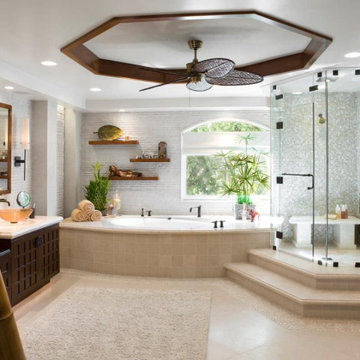
На фото: большой главный совмещенный санузел с фасадами островного типа, темными деревянными фасадами, накладной ванной, душем без бортиков, унитазом-моноблоком, серой плиткой, керамогранитной плиткой, белыми стенами, полом из травертина, настольной раковиной, мраморной столешницей, бежевым полом, душем с распашными дверями, белой столешницей, тумбой под две раковины и напольной тумбой с
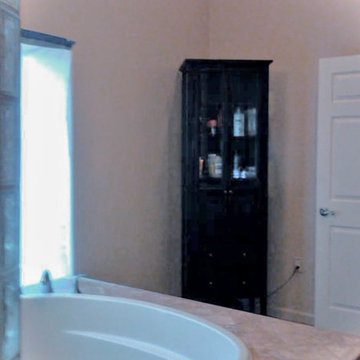
This is one of several photos of the master bathroom after we gutted out the entire area including master closet and reconfigured the space. The new bathroom has a garden tub with a view outside, a walk in shower area and a free standing sink cabinet along with a separate water closet with no door.
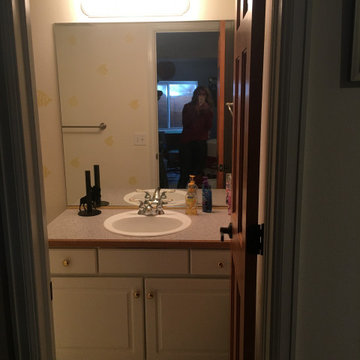
Small bathroom remodel.
На фото: маленькая ванная комната в стиле рустика с душевой кабиной, напольной тумбой, искусственно-состаренными фасадами, открытым душем, бежевой плиткой, керамогранитной плиткой, бежевыми стенами, полом из травертина, монолитной раковиной, мраморной столешницей, бежевым полом, белой столешницей, нишей и тумбой под одну раковину для на участке и в саду
На фото: маленькая ванная комната в стиле рустика с душевой кабиной, напольной тумбой, искусственно-состаренными фасадами, открытым душем, бежевой плиткой, керамогранитной плиткой, бежевыми стенами, полом из травертина, монолитной раковиной, мраморной столешницей, бежевым полом, белой столешницей, нишей и тумбой под одну раковину для на участке и в саду
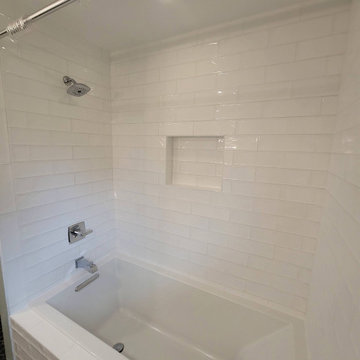
Пример оригинального дизайна: главная ванная комната среднего размера в стиле кантри с фасадами в стиле шейкер, серыми фасадами, накладной ванной, душем над ванной, раздельным унитазом, белой плиткой, плиткой кабанчик, зелеными стенами, полом из травертина, врезной раковиной, мраморной столешницей, черным полом, шторкой для ванной, белой столешницей, тумбой под две раковины и напольной тумбой
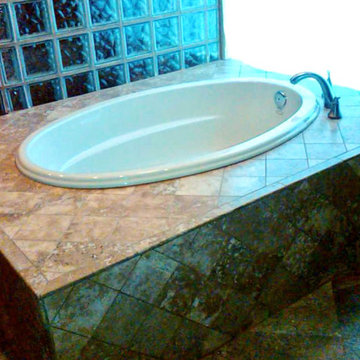
This is one of several photos of the master bathroom after we gutted out the entire area including master closet and reconfigured the space. The new bathroom has a garden tub with a view outside, a walk in shower area and a free standing sink cabinet along with a separate water closet with no door.
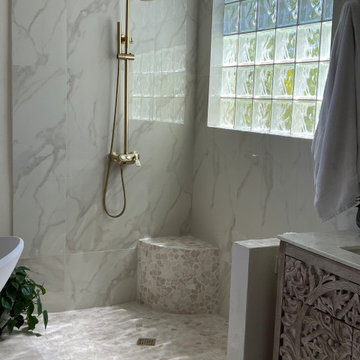
Master bathroom renovation. This bathroom was a major undertaking. Where you see the mirrored doors, it was a single vanity with a sink. It made more sense to have a double vanity on the other side next to the shower but I was missing a medicine cabinet so we decided to add a ROBERN 72" long medicine cabinet in the wall that used to be a small towel closet. The arched entry way was created after moving the wall and removing the door into a dark space where you see the toilet & bidet. The travertine floors are heated (a nice addition at is not expensive to do). Added a 70" free-standing stone tub by Clarke tubs (amazing tub), I love venetian plaster because it's so timeless and very durable. It's not used much these days probably because it's so labor intensive and expensive so I did the plastering myself. We raised up the floor and opted for no shower doors that I've wanted for many, many years after seeing this idea in France. We added the carved free-standing vanity and used 48" tall lighted mirrors. See more pictures on INSTAGRAM: pisces2_21
Санузел с полом из травертина и напольной тумбой – фото дизайна интерьера
7

