Санузел с полом из травертина и накладной раковиной – фото дизайна интерьера
Сортировать:
Бюджет
Сортировать:Популярное за сегодня
101 - 120 из 1 759 фото
1 из 3
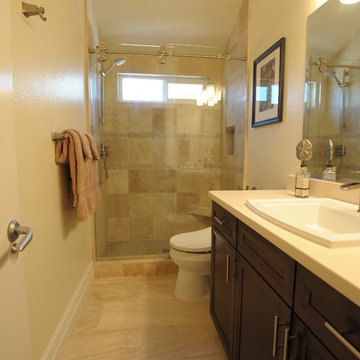
This contemporary bathroom has style & functionality. Featuring a barn-door style shower door with stainless steel finish plus vertical stacked stone liner in shower. The custom stone mosaic enhances the space with style & also creates the perfect non-slip shower floor. A handshower on wallbar gives the homeowner flexibility for multiple height users. The cantilever corner bench gives seating without giving up footprint. Beautiful Haiku Silestone is durable for daily use. The lovely channel faucet creates a spa like feel for the space.
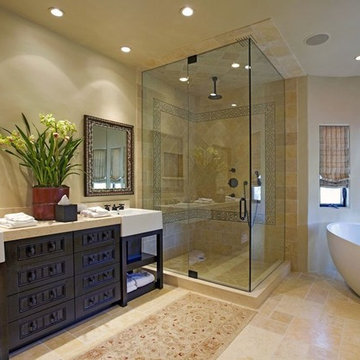
Стильный дизайн: главная ванная комната среднего размера в средиземноморском стиле с фасадами островного типа, черными фасадами, отдельно стоящей ванной, угловым душем, бежевой плиткой, плиткой из травертина, бежевыми стенами, полом из травертина, накладной раковиной, коричневым полом, душем с распашными дверями и бежевой столешницей - последний тренд
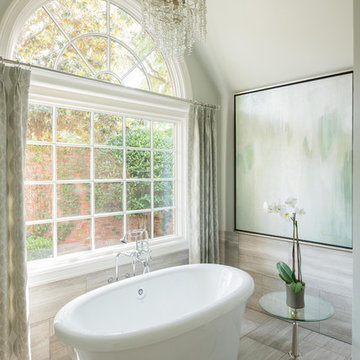
This green blue bathroom resembles a spa in so many fashions. The client can soak in a nice warm tub while gazing out the beauty of a window and taking in the decor throughout their space. The clean line cabinets help to provide organization to the bathroom, and the pop of color in the art and glass chandelier bring interest to the space.
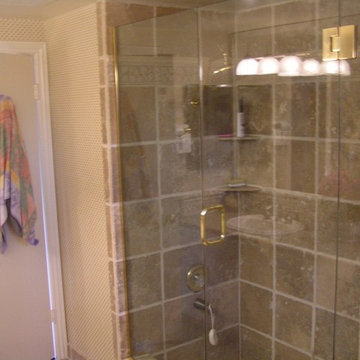
Lester O'Malley
Источник вдохновения для домашнего уюта: главная ванная комната среднего размера в современном стиле с накладной раковиной, фасадами с выступающей филенкой, белыми фасадами, столешницей из гранита, угловым душем, раздельным унитазом, бежевой плиткой, каменной плиткой, белыми стенами и полом из травертина
Источник вдохновения для домашнего уюта: главная ванная комната среднего размера в современном стиле с накладной раковиной, фасадами с выступающей филенкой, белыми фасадами, столешницей из гранита, угловым душем, раздельным унитазом, бежевой плиткой, каменной плиткой, белыми стенами и полом из травертина
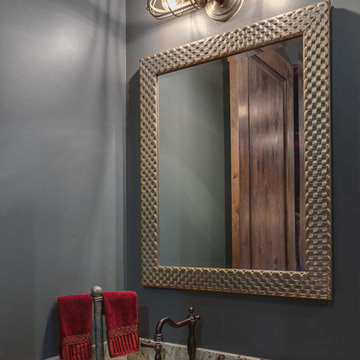
Drufer Photography
Стильный дизайн: большая главная ванная комната в стиле лофт с накладной раковиной, фасадами с декоративным кантом, темными деревянными фасадами, столешницей из гранита, отдельно стоящей ванной, душем в нише, унитазом-моноблоком, керамогранитной плиткой, серыми стенами и полом из травертина - последний тренд
Стильный дизайн: большая главная ванная комната в стиле лофт с накладной раковиной, фасадами с декоративным кантом, темными деревянными фасадами, столешницей из гранита, отдельно стоящей ванной, душем в нише, унитазом-моноблоком, керамогранитной плиткой, серыми стенами и полом из травертина - последний тренд
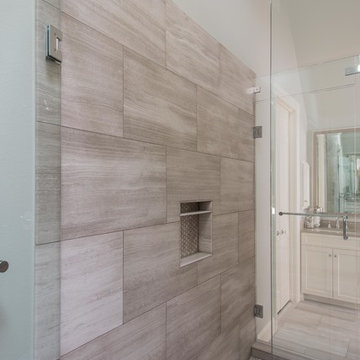
This green blue bathroom resembles a spa in so many fashions. The client can soak in a nice warm tub while gazing out the beauty of a window and taking in the decor throughout their space. The clean line cabinets help to provide organization to the bathroom, and the pop of color in the art and glass chandelier bring interest to the space.
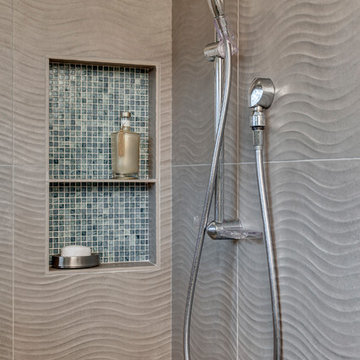
Custom LED feature wall (this is our main feature)
Freestanding tub
Quartz Countertops: PentalQuartz Mysterio
Medicine Cabinets: Robern M Series
Vanity Sinks: Toto Kiwami
Faucets: Hans Grohe Metris
Pental Sabbia wall tile
5/8” mosaic glass tile wall

The goal of this master bath transformation was to stay within existing footprint and improve the look, storage and functionality of the master bath. Right Wall: Along the right wall, designers gain footage and enlarge both the shower and water closet by replacing the existing tub and outdated surround with a freestanding Roman soaking tub. They use glass shower walls so natural light can illuminate the formerly dark, enclosed corner shower. From the footage gained from the tub area, designers add a toiletry closet in the water closet. They integrate the room's trim and window's valance to conceal a dropdown privacy shade over the leaded glass window behind the tub. Left Wall: A sink area originally located along the back wall is reconfigured into a symmetrical double-sink vanity along the left wall. Both sink mirrors are flanked by shelves of storage hidden behind tall, slender doors that are configured in the vanity to mimic columns. Back Wall: The back wall unit is built for storage and display, plus it houses a television that intentionally blends into the deep coloration of the millwork. The positioning of the television allows it to be watched from multiple vantage points – even from the shower. An under counter refrigerator is located in the lower left portion of unit.
Anthony Bonisolli Photography
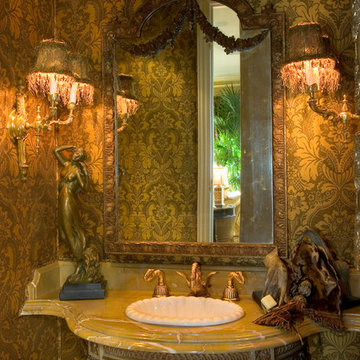
Exquisite Powder Room designed with damask silk fabric. Imported marble was designed on top of an 18th century console. Sheryl Wagner faucets compliment a drop in sink. Custom moldings were created with decorative artistry to embellish and accent the room.
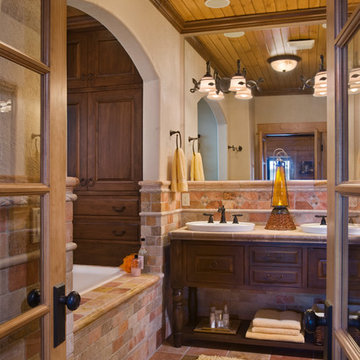
This beautiful lakefront home designed by MossCreek features a wide range of design elements that work together perfectly. From it's Arts and Craft exteriors to it's Cowboy Decor interior, this ultimate lakeside cabin is the perfect summer retreat.
Designed as a place for family and friends to enjoy lake living, the home has an open living main level with a kitchen, dining room, and two story great room all sharing lake views. The Master on the Main bedroom layout adds to the livability of this home, and there's even a bunkroom for the kids and their friends.
Expansive decks, and even an upstairs "Romeo and Juliet" balcony all provide opportunities for outdoor living, and the two-car garage located in front of the home echoes the styling of the home.
Working with a challenging narrow lakefront lot, MossCreek succeeded in creating a family vacation home that guarantees a "perfect summer at the lake!". Photos: Roger Wade
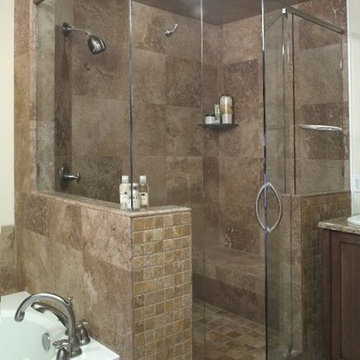
Стильный дизайн: главная ванная комната среднего размера в современном стиле с фасадами с выступающей филенкой, темными деревянными фасадами, накладной ванной, душем в нише, коричневой плиткой, плиткой из травертина, бежевыми стенами, полом из травертина, накладной раковиной, столешницей из гранита, бежевым полом и душем с распашными дверями - последний тренд
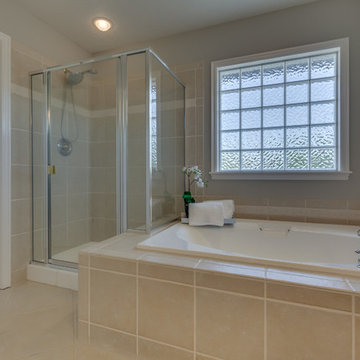
new light fixtures and paint for an affordable update
Идея дизайна: большая главная ванная комната в классическом стиле с серыми стенами, накладной раковиной, фасадами с выступающей филенкой, темными деревянными фасадами, столешницей из плитки, угловой ванной, угловым душем, унитазом-моноблоком, бежевой плиткой, каменной плиткой и полом из травертина
Идея дизайна: большая главная ванная комната в классическом стиле с серыми стенами, накладной раковиной, фасадами с выступающей филенкой, темными деревянными фасадами, столешницей из плитки, угловой ванной, угловым душем, унитазом-моноблоком, бежевой плиткой, каменной плиткой и полом из травертина
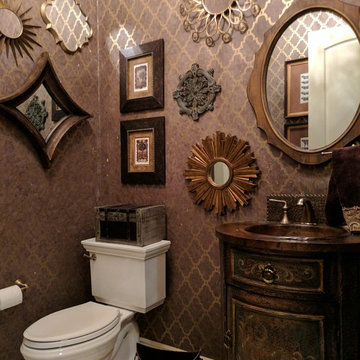
Cork wall covering accessorized with multiple mirrors with small furniture vanity.
Стильный дизайн: маленький туалет в классическом стиле с фасадами островного типа, искусственно-состаренными фасадами, унитазом-моноблоком, фиолетовыми стенами, полом из травертина, столешницей из меди, бежевым полом и накладной раковиной для на участке и в саду - последний тренд
Стильный дизайн: маленький туалет в классическом стиле с фасадами островного типа, искусственно-состаренными фасадами, унитазом-моноблоком, фиолетовыми стенами, полом из травертина, столешницей из меди, бежевым полом и накладной раковиной для на участке и в саду - последний тренд
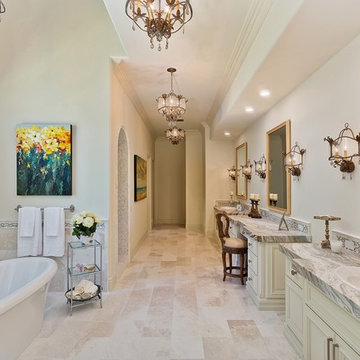
This luxury master bath design in Rancho Santa Fe features custom interior lighting, stone counters on the vanities, stone tile floors, a freestanding tub, and the finest of fixtures and accessories. Interior design by Susan Spath of Kern & Co.
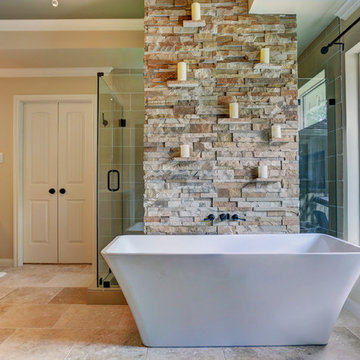
TK Images
Beautiful master bathroom with a stone wall with custom ledges for candles.
Award-Winning Custom Home Builder in Central Houston. We are a design/build company offering clients 3D renderings to see their design before work begins.
www.ashwooddesigns.com
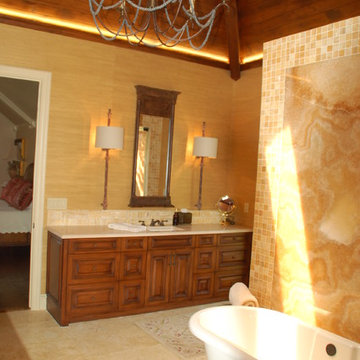
Lisa Morris Interiors
Пример оригинального дизайна: большая ванная комната в стиле фьюжн с накладной раковиной, фасадами с выступающей филенкой, столешницей из известняка, отдельно стоящей ванной, угловым душем, бежевыми стенами и полом из травертина
Пример оригинального дизайна: большая ванная комната в стиле фьюжн с накладной раковиной, фасадами с выступающей филенкой, столешницей из известняка, отдельно стоящей ванной, угловым душем, бежевыми стенами и полом из травертина
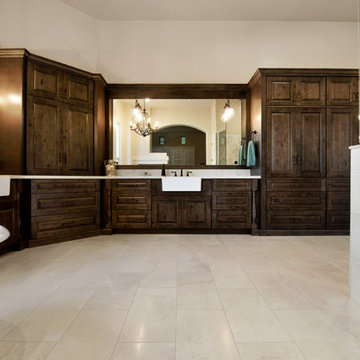
We took this dated Master Bathroom and leveraged its size to create a spa like space and experience. The expansive space features a large vanity with storage cabinets that feature SOLLiD Value Series – Tahoe Ash cabinets, Fairmont Designs Apron sinks, granite countertops and Tahoe Ash matching mirror frames for a modern rustic feel. The design is completed with Jeffrey Alexander by Hardware Resources Durham cabinet pulls that are a perfect touch to the design. We removed the glass block snail shower and the large tub deck and replaced them with a large walk-in shower and stand-alone bathtub to maximize the size and feel of the space. The floor tile is travertine and the shower is a mix of travertine and marble. The water closet is accented with Stikwood Reclaimed Weathered Wood to bring a little character to a usually neglected spot!
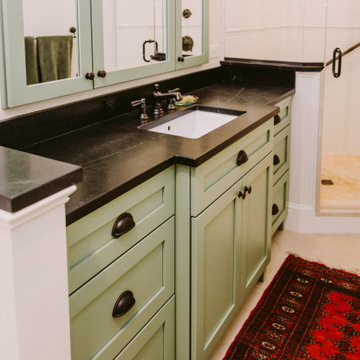
Свежая идея для дизайна: маленькая главная ванная комната в стиле кантри с фасадами в стиле шейкер, зелеными фасадами, угловым душем, раздельным унитазом, белой плиткой, плиткой кабанчик, белыми стенами, полом из травертина, накладной раковиной, столешницей из талькохлорита, бежевым полом, душем с распашными дверями, белой столешницей, нишей, тумбой под одну раковину и встроенной тумбой для на участке и в саду - отличное фото интерьера
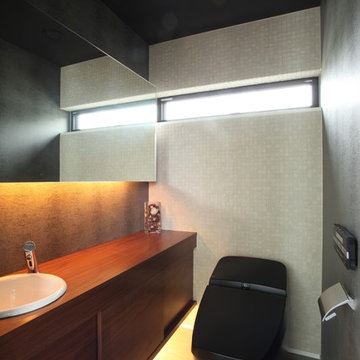
На фото: туалет среднего размера в стиле модернизм с плоскими фасадами, темными деревянными фасадами, унитазом-моноблоком, бежевой плиткой, полом из травертина, накладной раковиной, столешницей из дерева, серым полом и коричневой столешницей с
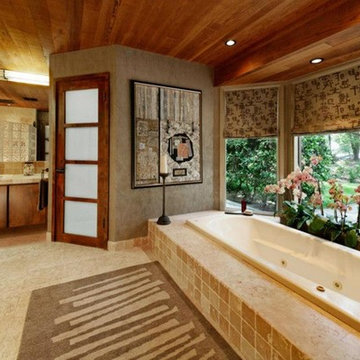
Here's a job we recently finished with a great friend of ours. We used a lot of tile from Porcalenosa to capture a more modern or contemporary look. All on display here at Creative Tile in Fresno Cal.
Санузел с полом из травертина и накладной раковиной – фото дизайна интерьера
6

