Санузел с полом из травертина и мраморным полом – фото дизайна интерьера
Сортировать:
Бюджет
Сортировать:Популярное за сегодня
181 - 200 из 89 831 фото
1 из 3
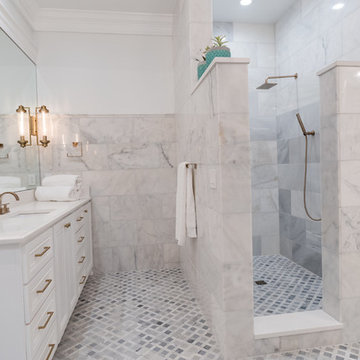
MAKING A STATEMENT sited on EXPANSIVE Nichols Hills lot. Worth the wait...STUNNING MASTERPIECE by Sudderth Design. ULTIMATE in LUXURY features oak hardwoods throughout, HIGH STYLE quartz and marble counters, catering kitchen, Statement gas fireplace, wine room, floor to ceiling windows, cutting-edge fixtures, ample storage, and more! Living space was made to entertain. Kitchen adjacent to spacious living leaves nothing missed...built in hutch, Top of the line appliances, pantry wall, & spacious island. Sliding doors lead to outdoor oasis. Private outdoor space complete w/pool, kitchen, fireplace, huge covered patio, & bath. Sudderth hits it home w/the master suite. Forward thinking master bedroom is simply SEXY! EXPERIENCE the master bath w/HUGE walk-in closet, built-ins galore, & laundry. Well thought out 2nd level features: OVERSIZED game room, 2 bed, 2bth, 1 half bth, Large walk-in heated & cooled storage, & laundry. A HOME WORTH DREAMING ABOUT.

You enter this bright and light master bathroom through a custom pocket door that is inlayed with a mirror. The room features a beautiful free-standing tub. The shower is Carrera marble and has a seat, storage inset, a body jet and dual showerheads. The striking single vanity is a deep navy blue with beaded inset cabinets, chrome handles and provides tons of storage. Along with the blue vanity, the rose gold fixtures, including the shower grate, are eye catching and provide a subtle pop of color.
What started as an addition project turned into a full house remodel in this Modern Craftsman home in Narberth, PA.. The addition included the creation of a sitting room, family room, mudroom and third floor. As we moved to the rest of the home, we designed and built a custom staircase to connect the family room to the existing kitchen. We laid red oak flooring with a mahogany inlay throughout house. Another central feature of this is home is all the built-in storage. We used or created every nook for seating and storage throughout the house, as you can see in the family room, dining area, staircase landing, bedroom and bathrooms. Custom wainscoting and trim are everywhere you look, and gives a clean, polished look to this warm house.
Rudloff Custom Builders has won Best of Houzz for Customer Service in 2014, 2015 2016, 2017 and 2019. We also were voted Best of Design in 2016, 2017, 2018, 2019 which only 2% of professionals receive. Rudloff Custom Builders has been featured on Houzz in their Kitchen of the Week, What to Know About Using Reclaimed Wood in the Kitchen as well as included in their Bathroom WorkBook article. We are a full service, certified remodeling company that covers all of the Philadelphia suburban area. This business, like most others, developed from a friendship of young entrepreneurs who wanted to make a difference in their clients’ lives, one household at a time. This relationship between partners is much more than a friendship. Edward and Stephen Rudloff are brothers who have renovated and built custom homes together paying close attention to detail. They are carpenters by trade and understand concept and execution. Rudloff Custom Builders will provide services for you with the highest level of professionalism, quality, detail, punctuality and craftsmanship, every step of the way along our journey together.
Specializing in residential construction allows us to connect with our clients early in the design phase to ensure that every detail is captured as you imagined. One stop shopping is essentially what you will receive with Rudloff Custom Builders from design of your project to the construction of your dreams, executed by on-site project managers and skilled craftsmen. Our concept: envision our client’s ideas and make them a reality. Our mission: CREATING LIFETIME RELATIONSHIPS BUILT ON TRUST AND INTEGRITY.
Photo Credit: Linda McManus Images
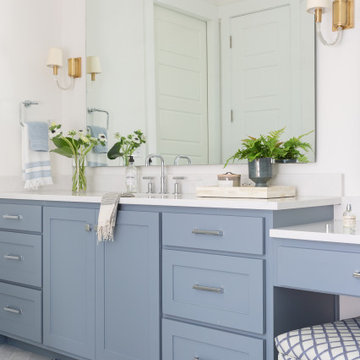
A Dallas master bathroom featuring a marble herringbone floor.
Идея дизайна: большая главная ванная комната в морском стиле с фасадами в стиле шейкер, синими фасадами, мраморным полом, врезной раковиной, столешницей из искусственного кварца, серым полом, белой столешницей и белыми стенами
Идея дизайна: большая главная ванная комната в морском стиле с фасадами в стиле шейкер, синими фасадами, мраморным полом, врезной раковиной, столешницей из искусственного кварца, серым полом, белой столешницей и белыми стенами

Свежая идея для дизайна: маленькая ванная комната в стиле неоклассика (современная классика) с плоскими фасадами, серыми фасадами, раздельным унитазом, серыми стенами, полом из травертина, врезной раковиной, мраморной столешницей, бежевым полом и разноцветной столешницей для на участке и в саду - отличное фото интерьера

This charming 1925 condo was due for a bathroom remodel. I had so much fun on this Mid Century Modern influenced design! Kohler's Purist fixtures in brushed gold was the starting point on this design. All other decisions were curated around the simplicity of this collection.
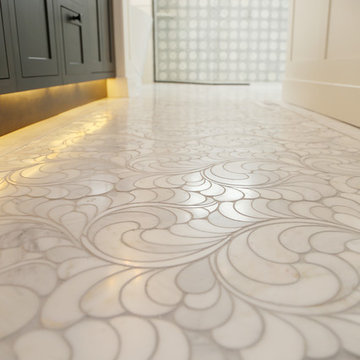
The client instantly fell in love with this lovely floor tile. The marble has beautiful exaggerated curves that are highly expressive. The mesmerizing swirls of this tile pattern stands alone as a work of art.
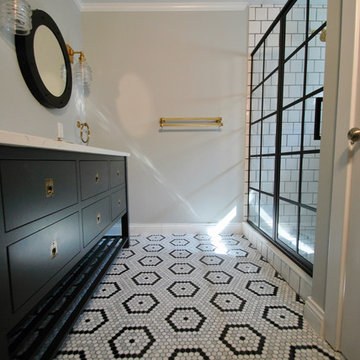
Black, white and gray modern farmhouse bathroom renovation by Michael Molesky Interior Design in Rehoboth Beach, Delaware. Black custom open double vanity. Hexagon mosaic floor. Black grid shower door.
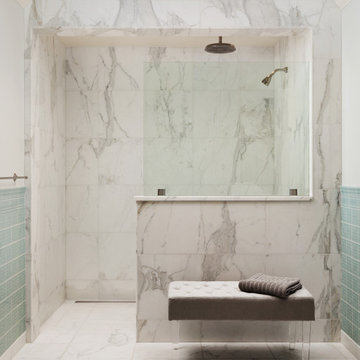
The kitchen and bathrooms in this 20th-Century house in Lake Oswego were given an elegant update. The kitchen was made more spacious for entertaining friends and family. A corner of the space was extended to create more room for an expansive island, an entertainment bar, and storage. The look was completed with dainty pendants, a Taj Mahal quartzite natural stone countertop, and custom cabinets. The bathrooms are deeply relaxing spaces with light hues, a marble shower and floors, and abundant natural light.
Project by Portland interior design studio Jenni Leasia Interior Design. Also serving Lake Oswego, West Linn, Vancouver, Sherwood, Camas, Oregon City, Beaverton, and the whole of Greater Portland.
For more about Jenni Leasia Interior Design, click here: https://www.jennileasiadesign.com/
To learn more about this project, click here:
https://www.jennileasiadesign.com/kitchen-bathroom-remodel-lake-oswego

Relaxing white and gray master bathroom with marble tiles and built-in storage
Photo by Stacy Zarin Goldberg Photography
Идея дизайна: главная ванная комната среднего размера в стиле неоклассика (современная классика) с фасадами с утопленной филенкой, серыми фасадами, душем в нише, унитазом-моноблоком, серой плиткой, плиткой мозаикой, серыми стенами, мраморным полом, врезной раковиной, столешницей из кварцита, серым полом, душем с распашными дверями и белой столешницей
Идея дизайна: главная ванная комната среднего размера в стиле неоклассика (современная классика) с фасадами с утопленной филенкой, серыми фасадами, душем в нише, унитазом-моноблоком, серой плиткой, плиткой мозаикой, серыми стенами, мраморным полом, врезной раковиной, столешницей из кварцита, серым полом, душем с распашными дверями и белой столешницей

An expansive traditional master bath featuring cararra marble, a vintage soaking tub, a 7' walk in shower, polished nickel fixtures, pental quartz, and a custom walk in closet

Стильный дизайн: главная ванная комната среднего размера в стиле неоклассика (современная классика) с серыми фасадами, керамогранитной плиткой, белыми стенами, мраморным полом, душем с распашными дверями, фасадами с утопленной филенкой, душем в нише, белой плиткой, врезной раковиной, белым полом и белой столешницей - последний тренд

Источник вдохновения для домашнего уюта: большая главная ванная комната в стиле неоклассика (современная классика) с фасадами с утопленной филенкой, серыми фасадами, душем без бортиков, серой плиткой, мраморной плиткой, белыми стенами, мраморным полом, врезной раковиной, мраморной столешницей, серым полом, душем с распашными дверями и серой столешницей
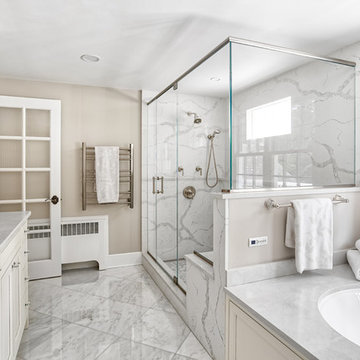
Stunning view into this newly remodeled master bathroom. Full custom vanity with mosaic accent tile, BainUltra tub, House of Rohl fixtures in polished nickel and a stately shower with stone slab walls.
Photos by Chris Veith

Generous family bathroom in white tiles and black appliances.
Architect: CCASA Architects
Interior Design: Daytrue
На фото: большая ванная комната в современном стиле с плоскими фасадами, открытым душем, белой плиткой, керамической плиткой, белыми стенами, мраморным полом, белым полом, открытым душем, серыми фасадами, душевой кабиной, настольной раковиной, серой столешницей и зеркалом с подсветкой
На фото: большая ванная комната в современном стиле с плоскими фасадами, открытым душем, белой плиткой, керамической плиткой, белыми стенами, мраморным полом, белым полом, открытым душем, серыми фасадами, душевой кабиной, настольной раковиной, серой столешницей и зеркалом с подсветкой

Свежая идея для дизайна: туалет в морском стиле с светлыми деревянными фасадами, полом из травертина, врезной раковиной, мраморной столешницей, белой столешницей, фасадами островного типа и разноцветными стенами - отличное фото интерьера

Пример оригинального дизайна: огромная главная ванная комната в современном стиле с отдельно стоящей ванной, белой плиткой, мраморной плиткой, мраморным полом, мраморной столешницей, белым полом, белой столешницей, фасадами цвета дерева среднего тона, серыми стенами и плоскими фасадами
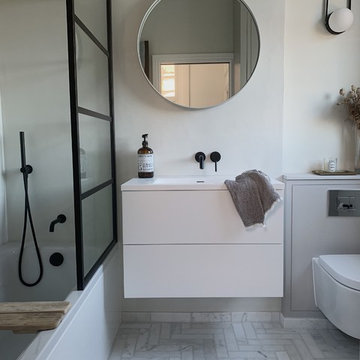
Bathroom refurbishment in South London using a waterproof microcement finish on the walls, marble herringbone tiles on the floor, matte black fittings and crittal style bath screen to achieve a minimal and contemporary look.
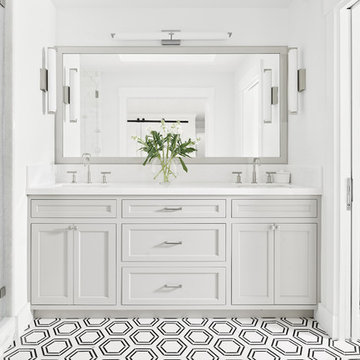
The master bedroom was reconfigured to open up the space provide a walk in closet and an enlarged master bathroom. Barn doors slide closed to conceal the bathroom when not in use. Taupe shaker cabinetry was installed with marble counter, marble hexagonal flooring and marble subway tile elsewhere.
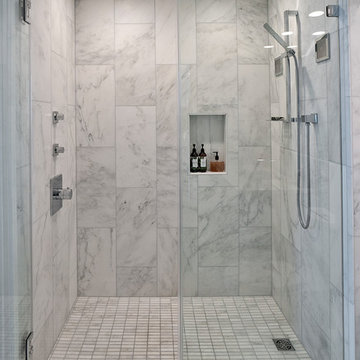
A clean modern white bathroom located in a Washington, DC condo.
На фото: маленькая главная ванная комната в стиле модернизм с плоскими фасадами, белыми фасадами, душем в нише, унитазом-моноблоком, белой плиткой, мраморной плиткой, белыми стенами, мраморным полом, врезной раковиной, столешницей из искусственного кварца, белым полом, душем с распашными дверями и белой столешницей для на участке и в саду
На фото: маленькая главная ванная комната в стиле модернизм с плоскими фасадами, белыми фасадами, душем в нише, унитазом-моноблоком, белой плиткой, мраморной плиткой, белыми стенами, мраморным полом, врезной раковиной, столешницей из искусственного кварца, белым полом, душем с распашными дверями и белой столешницей для на участке и в саду
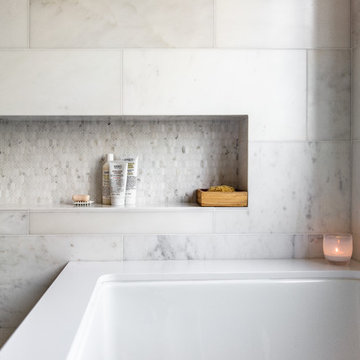
A modern yet welcoming master bathroom with . Photographed by Thomas Kuoh Photography.
Стильный дизайн: главная ванная комната среднего размера в стиле модернизм с фасадами островного типа, фасадами цвета дерева среднего тона, полновстраиваемой ванной, открытым душем, унитазом-моноблоком, белой плиткой, каменной плиткой, белыми стенами, мраморным полом, монолитной раковиной, столешницей из искусственного кварца, белым полом, открытым душем и белой столешницей - последний тренд
Стильный дизайн: главная ванная комната среднего размера в стиле модернизм с фасадами островного типа, фасадами цвета дерева среднего тона, полновстраиваемой ванной, открытым душем, унитазом-моноблоком, белой плиткой, каменной плиткой, белыми стенами, мраморным полом, монолитной раковиной, столешницей из искусственного кварца, белым полом, открытым душем и белой столешницей - последний тренд
Санузел с полом из травертина и мраморным полом – фото дизайна интерьера
10

