Санузел с полом из травертина и любой отделкой стен – фото дизайна интерьера
Сортировать:
Бюджет
Сортировать:Популярное за сегодня
121 - 140 из 164 фото
1 из 3
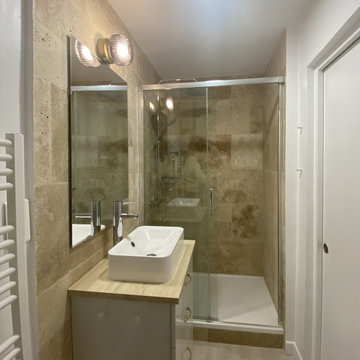
Rénovation d’un appartement Parisien dans le 11e arrondissement, entre la Rue de Charonne et le Boulevard Voltaire.
La présence d’un parquet en pin nous a guidé vers un aménagement chaleureux.
Nous avons donc sélectionné des matériaux comme le bois, l’osier et le travertin, ainsi que des tonalités de couleurs chaudes comme le beige, le blanc et le gris. Nous les avons ensuite contrasté avec du noir et des aplats de couleurs pastelles.
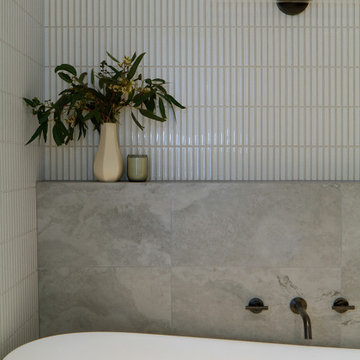
The master ensuite is lined with travertine floor and wall tiles offset with porcelan kit kat tiles and natural wood veneer panels. The elegantly scuptured bath and bespoke cabinetry and tailored fittiings.
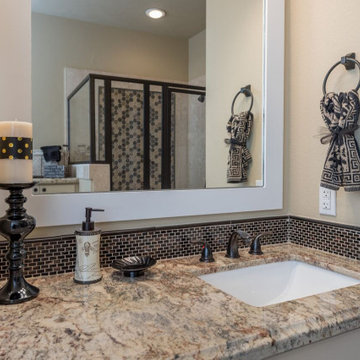
На фото: ванная комната среднего размера в стиле кантри с фасадами в стиле шейкер, бежевыми фасадами, ванной на ножках, душем в нише, раздельным унитазом, бежевой плиткой, плиткой из травертина, бежевыми стенами, полом из травертина, врезной раковиной, столешницей из гранита, бежевым полом, душем с распашными дверями, коричневой столешницей, нишей, тумбой под две раковины, встроенной тумбой и стенами из вагонки
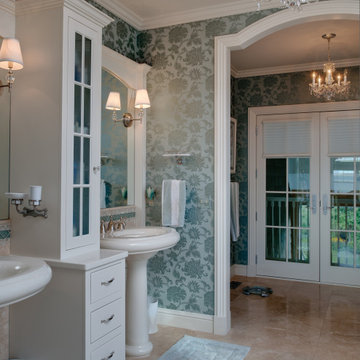
Свежая идея для дизайна: большая ванная комната с двойным душем, душевой кабиной, душем с распашными дверями, плоскими фасадами, белыми фасадами, разноцветной плиткой, разноцветными стенами, полом из травертина, раковиной с пьедесталом, бежевым полом, сиденьем для душа, тумбой под две раковины, напольной тумбой и обоями на стенах - отличное фото интерьера
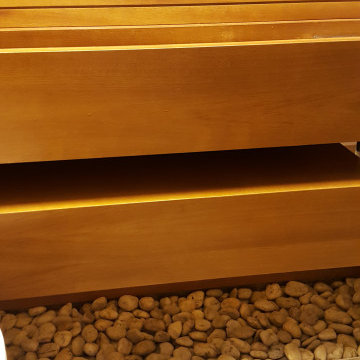
На фото: маленький туалет в современном стиле с фасадами цвета дерева среднего тона, инсталляцией, серой плиткой, плиткой из листового камня, серыми стенами, полом из травертина, монолитной раковиной, столешницей из дерева, серым полом, напольной тумбой и панелями на части стены для на участке и в саду

My clients were excited about their newly purchased home perched high in the hills over the south Bay Area, but since the house was built in the early 90s, the were desperate to update some of the spaces. Their main powder room at the entrance to this grand home was a letdown: bland, featureless, dark, and it left anyone using it with the feeling they had just spent some time in a prison cell.
These clients spent many years living on the east coast and brought with them a wonderful classical sense for their interiors—so I created a space that would give them that feeling of Old World tradition.
My idea was to transform the powder room into a destination by creating a garden room feeling. To disguise the size and shape of the room, I used a gloriously colorful wallcovering from Cole & Son featuring a pattern of trees and birds based on Chinoiserie wallcoverings from the nineteenth century. Sconces feature gold palm leaves curling around milk glass diffusers. The vanity mirror has the shape of an Edwardian greenhouse window, and the new travertine floors evoke a sense of pavers meandering through an arboreal path. With a vanity of midnight blue, and custom faucetry in chocolate bronze and polished nickel, this powder room is now a delightful garden in the shade.
Photo: Bernardo Grijalva
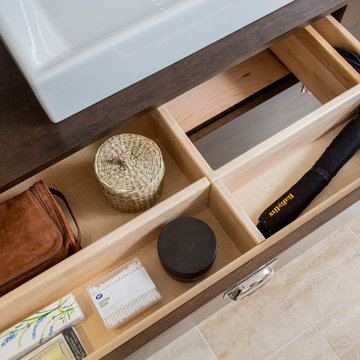
Great storage in a maple dovetail drawer.
Идея дизайна: ванная комната в стиле неоклассика (современная классика) с темными деревянными фасадами, накладной ванной, открытым душем, инсталляцией, бежевой плиткой, плиткой из травертина, бежевыми стенами, полом из травертина, столешницей из дерева, бежевым полом, душем с раздвижными дверями, коричневой столешницей и тумбой под одну раковину
Идея дизайна: ванная комната в стиле неоклассика (современная классика) с темными деревянными фасадами, накладной ванной, открытым душем, инсталляцией, бежевой плиткой, плиткой из травертина, бежевыми стенами, полом из травертина, столешницей из дерева, бежевым полом, душем с раздвижными дверями, коричневой столешницей и тумбой под одну раковину
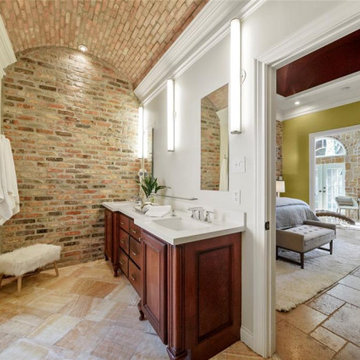
Immerse yourself in luxury with honey onyx running throughout the main space and carried into water closet and shower. A brick accent wall and barreled ceiling complete this custom room.
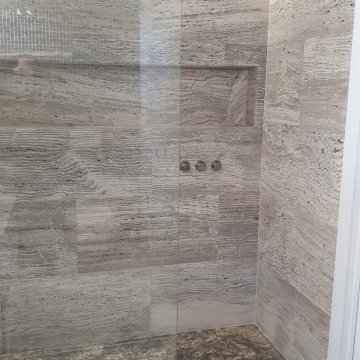
Espacio de ducha realizado en Travertino Silver White en acabado apomazado cortado a favor de veta pen las paredes y cortado en contra de veta para el suelo de la ducha.
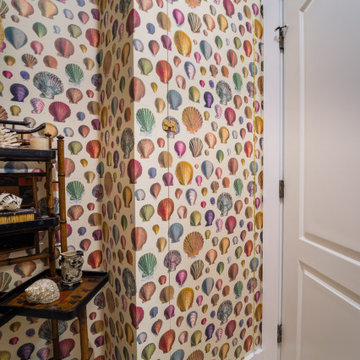
We were hired to turn this standard townhome into an eclectic farmhouse dream. Our clients are worldly traveled, and they wanted the home to be the backdrop for the unique pieces they have collected over the years. We changed every room of this house in some way and the end result is a showcase for eclectic farmhouse style.
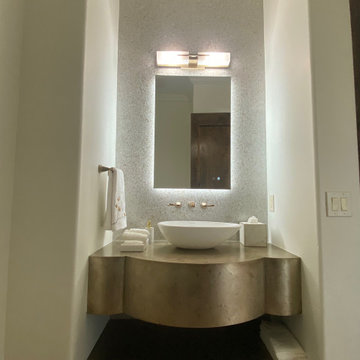
Пример оригинального дизайна: туалет среднего размера в стиле модернизм с полом из травертина, настольной раковиной, подвесной тумбой и обоями на стенах
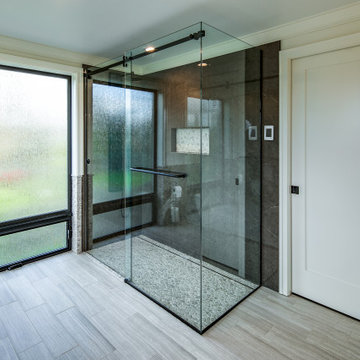
Master Bathroom, vessel sinks, round mirrors, free standing soaker tub, soaker tub, glass shower enclosure, shower, zero clearance shower pan
Пример оригинального дизайна: главная ванная комната среднего размера в современном стиле с фасадами с выступающей филенкой, белыми фасадами, отдельно стоящей ванной, угловым душем, унитазом-моноблоком, серой плиткой, плиткой мозаикой, белыми стенами, полом из травертина, настольной раковиной, столешницей из кварцита, серым полом, душем с раздвижными дверями, белой столешницей, тумбой под две раковины, встроенной тумбой и панелями на стенах
Пример оригинального дизайна: главная ванная комната среднего размера в современном стиле с фасадами с выступающей филенкой, белыми фасадами, отдельно стоящей ванной, угловым душем, унитазом-моноблоком, серой плиткой, плиткой мозаикой, белыми стенами, полом из травертина, настольной раковиной, столешницей из кварцита, серым полом, душем с раздвижными дверями, белой столешницей, тумбой под две раковины, встроенной тумбой и панелями на стенах
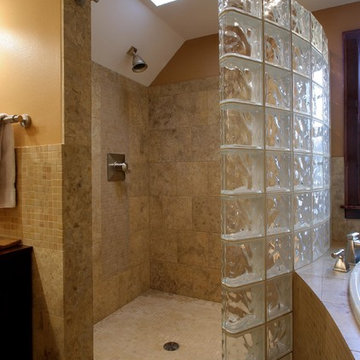
Joe DeMaio Photography
Стильный дизайн: большая главная ванная комната в классическом стиле с душем в нише, оранжевыми стенами, бежевой плиткой, полом из травертина, фасадами в стиле шейкер, темными деревянными фасадами, накладной ванной, каменной плиткой, врезной раковиной, столешницей из гранита, коричневым полом, открытым душем, оранжевой столешницей, сиденьем для душа, тумбой под две раковины, встроенной тумбой и панелями на стенах - последний тренд
Стильный дизайн: большая главная ванная комната в классическом стиле с душем в нише, оранжевыми стенами, бежевой плиткой, полом из травертина, фасадами в стиле шейкер, темными деревянными фасадами, накладной ванной, каменной плиткой, врезной раковиной, столешницей из гранита, коричневым полом, открытым душем, оранжевой столешницей, сиденьем для душа, тумбой под две раковины, встроенной тумбой и панелями на стенах - последний тренд
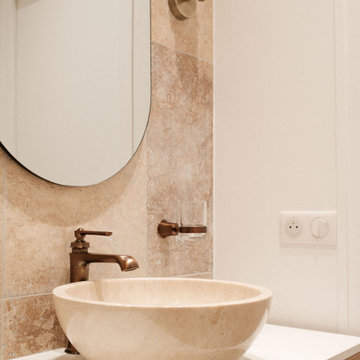
A deux pas du canal de l’Ourq dans le XIXè arrondissement de Paris, cet appartement était bien loin d’en être un. Surface vétuste et humide, corroborée par des problématiques structurelles importantes, le local ne présentait initialement aucun atout. Ce fut sans compter sur la faculté de projection des nouveaux acquéreurs et d’un travail important en amont du bureau d’étude Védia Ingéniérie, que cet appartement de 27m2 a pu se révéler. Avec sa forme rectangulaire et ses 3,00m de hauteur sous plafond, le potentiel de l’enveloppe architecturale offrait à l’équipe d’Ameo Concept un terrain de jeu bien prédisposé. Le challenge : créer un espace nuit indépendant et allier toutes les fonctionnalités d’un appartement d’une surface supérieure, le tout dans un esprit chaleureux reprenant les codes du « bohème chic ». Tout en travaillant les verticalités avec de nombreux rangements se déclinant jusqu’au faux plafond, une cuisine ouverte voit le jour avec son espace polyvalent dinatoire/bureau grâce à un plan de table rabattable, une pièce à vivre avec son canapé trois places, une chambre en second jour avec dressing, une salle d’eau attenante et un sanitaire séparé. Les surfaces en cannage se mêlent au travertin naturel, essences de chêne et zelliges aux nuances sables, pour un ensemble tout en douceur et caractère. Un projet clé en main pour cet appartement fonctionnel et décontracté destiné à la location.
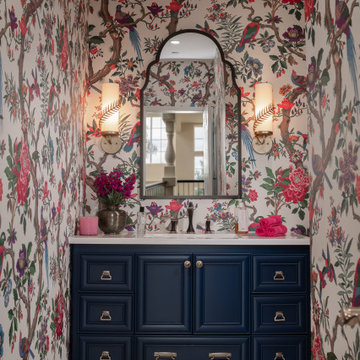
My clients were excited about their newly purchased home perched high in the hills over the south Bay Area, but since the house was built in the early 90s, the were desperate to update some of the spaces. Their main powder room at the entrance to this grand home was a letdown: bland, featureless, dark, and it left anyone using it with the feeling they had just spent some time in a prison cell.
These clients spent many years living on the east coast and brought with them a wonderful classical sense for their interiors—so I created a space that would give them that feeling of Old World tradition.
My idea was to transform the powder room into a destination by creating a garden room feeling. To disguise the size and shape of the room, I used a gloriously colorful wallcovering from Cole & Son featuring a pattern of trees and birds based on Chinoiserie wallcoverings from the nineteenth century. Sconces feature gold palm leaves curling around milk glass diffusers. The vanity mirror has the shape of an Edwardian greenhouse window, and the new travertine floors evoke a sense of pavers meandering through an arboreal path. With a vanity of midnight blue, and custom faucetry in chocolate bronze and polished nickel, this powder room is now a delightful garden in the shade.
Photo: Bernardo Grijalva
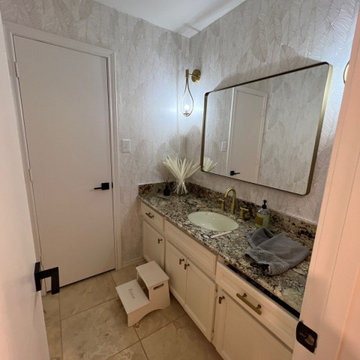
Идея дизайна: детская ванная комната в стиле модернизм с фасадами с выступающей филенкой, белыми фасадами, белыми стенами, полом из травертина, врезной раковиной, столешницей из гранита, бежевым полом, бежевой столешницей, тумбой под одну раковину, встроенной тумбой и обоями на стенах
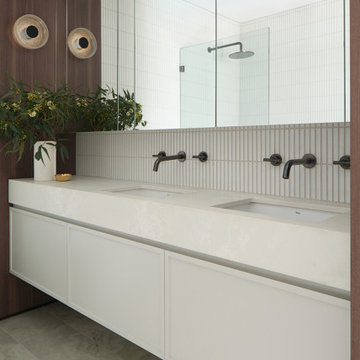
The master ensuite is lined with travertine floor and wall tiles offset with porcelan kit kat tiles and natural wood veneer panels. The elegantly scuptured bath and bespoke cabinetry and tailored fittiings.
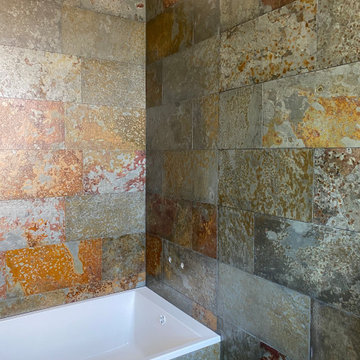
Decor en pierre naturel ardoise rouille.
travaux gerer en maitrise d’œuvre avec garanti decenal
Свежая идея для дизайна: главная, серо-белая ванная комната среднего размера в современном стиле с фасадами с декоративным кантом, искусственно-состаренными фасадами, угловой ванной, душем над ванной, серой плиткой, плиткой из известняка, серыми стенами, полом из травертина, подвесной раковиной, столешницей из дерева, бежевым полом, окном, тумбой под две раковины и встроенной тумбой - отличное фото интерьера
Свежая идея для дизайна: главная, серо-белая ванная комната среднего размера в современном стиле с фасадами с декоративным кантом, искусственно-состаренными фасадами, угловой ванной, душем над ванной, серой плиткой, плиткой из известняка, серыми стенами, полом из травертина, подвесной раковиной, столешницей из дерева, бежевым полом, окном, тумбой под две раковины и встроенной тумбой - отличное фото интерьера
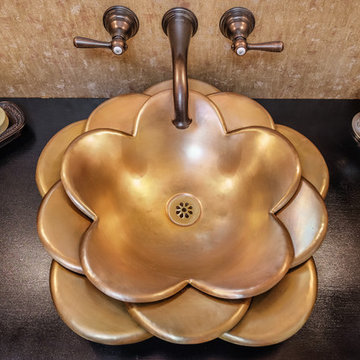
Photos by: Shutter Avenue Photography
На фото: маленькая ванная комната с фасадами островного типа, черными фасадами, унитазом-моноблоком, бежевой плиткой, керамической плиткой, бежевыми стенами, полом из травертина, душевой кабиной, настольной раковиной, столешницей из дерева, бежевым полом, черной столешницей, тумбой под одну раковину, напольной тумбой и обоями на стенах для на участке и в саду
На фото: маленькая ванная комната с фасадами островного типа, черными фасадами, унитазом-моноблоком, бежевой плиткой, керамической плиткой, бежевыми стенами, полом из травертина, душевой кабиной, настольной раковиной, столешницей из дерева, бежевым полом, черной столешницей, тумбой под одну раковину, напольной тумбой и обоями на стенах для на участке и в саду

Источник вдохновения для домашнего уюта: маленькая ванная комната в классическом стиле с ванной на ножках, душем над ванной, унитазом-моноблоком, полом из травертина, раковиной с пьедесталом, шторкой для ванной, тумбой под одну раковину, подвесной тумбой, деревянным потолком и деревянными стенами для на участке и в саду
Санузел с полом из травертина и любой отделкой стен – фото дизайна интерьера
7

