Санузел с полом из травертина и коричневым полом – фото дизайна интерьера
Сортировать:
Бюджет
Сортировать:Популярное за сегодня
161 - 180 из 505 фото
1 из 3
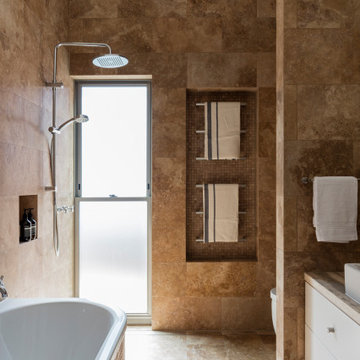
На фото: главная ванная комната среднего размера в стиле ретро с белыми фасадами, накладной ванной, душевой комнатой, унитазом-моноблоком, коричневой плиткой, плиткой из травертина, коричневыми стенами, полом из травертина, настольной раковиной, столешницей из искусственного камня и коричневым полом
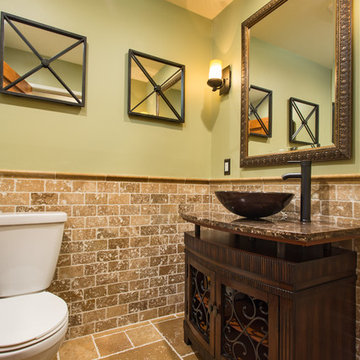
If the exterior of a house is its face the interior is its heart.
The house designed in the hacienda style was missing the matching interior.
We created a wonderful combination of Spanish color scheme and materials with amazing furniture style vanity and oil rubbed bronze fixture.
The floors are made of 4 different sized chiseled edge travertine and the wall tiles are 3"x6" notche travertine subway tiles with a chair rail finish on top.
the final touch to make this powder room feel bigger then it is are the mirrors hanging on the walls creating a fun effect of light bouncing from place to place.
Photography: R / G Photography
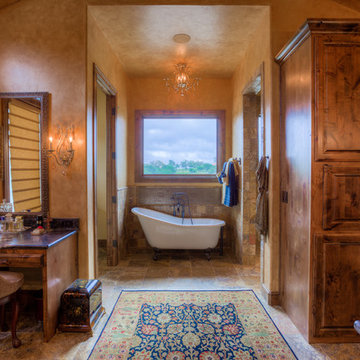
Beautifully designed Master Suite bath has a luxurious spa feel with a Kohler claw-foot tub, walk-in shower, and separate makeup vanity. Remote controlled blinds provide privacy and filtered light. Travertine floors custom alder cabinetry accentuate the blend of warm colors and textures throughout.
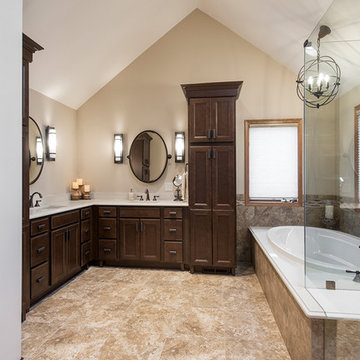
Thom Sivo Photography
На фото: большая главная ванная комната в классическом стиле с фасадами с утопленной филенкой, темными деревянными фасадами, накладной ванной, угловым душем, коричневой плиткой, каменной плиткой, бежевыми стенами, полом из травертина, врезной раковиной, коричневым полом, душем с распашными дверями и бежевой столешницей
На фото: большая главная ванная комната в классическом стиле с фасадами с утопленной филенкой, темными деревянными фасадами, накладной ванной, угловым душем, коричневой плиткой, каменной плиткой, бежевыми стенами, полом из травертина, врезной раковиной, коричневым полом, душем с распашными дверями и бежевой столешницей
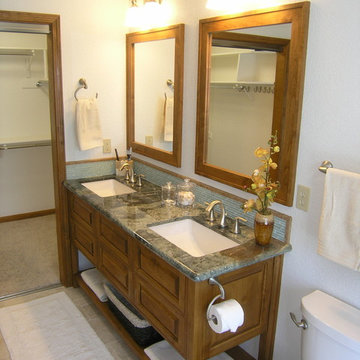
Gary Woods
Пример оригинального дизайна: большая главная ванная комната в современном стиле с фасадами с выступающей филенкой, фасадами цвета дерева среднего тона, душем в нише, раздельным унитазом, синей плиткой, удлиненной плиткой, белыми стенами, полом из травертина, врезной раковиной и коричневым полом
Пример оригинального дизайна: большая главная ванная комната в современном стиле с фасадами с выступающей филенкой, фасадами цвета дерева среднего тона, душем в нише, раздельным унитазом, синей плиткой, удлиненной плиткой, белыми стенами, полом из травертина, врезной раковиной и коричневым полом
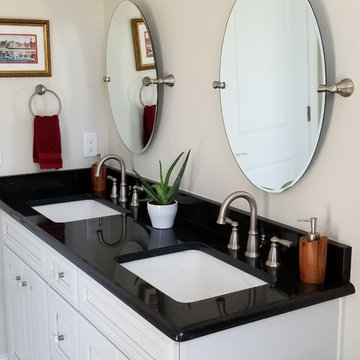
Jennifer Jackson
На фото: детская ванная комната среднего размера в стиле модернизм с фасадами с выступающей филенкой, белыми фасадами, накладной ванной, душем над ванной, унитазом-моноблоком, разноцветной плиткой, керамогранитной плиткой, бежевыми стенами, полом из травертина, врезной раковиной, столешницей из гранита, коричневым полом, шторкой для ванной и черной столешницей с
На фото: детская ванная комната среднего размера в стиле модернизм с фасадами с выступающей филенкой, белыми фасадами, накладной ванной, душем над ванной, унитазом-моноблоком, разноцветной плиткой, керамогранитной плиткой, бежевыми стенами, полом из травертина, врезной раковиной, столешницей из гранита, коричневым полом, шторкой для ванной и черной столешницей с
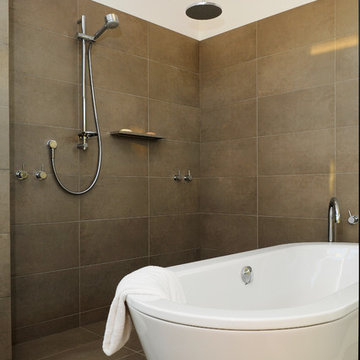
Photo: Michael Anderson, Paramount Studios
На фото: большая главная ванная комната в современном стиле с плоскими фасадами, белыми фасадами, отдельно стоящей ванной, открытым душем, унитазом-моноблоком, коричневой плиткой, керамогранитной плиткой, синими стенами, полом из травертина, настольной раковиной, столешницей из искусственного кварца, коричневым полом, открытым душем и коричневой столешницей
На фото: большая главная ванная комната в современном стиле с плоскими фасадами, белыми фасадами, отдельно стоящей ванной, открытым душем, унитазом-моноблоком, коричневой плиткой, керамогранитной плиткой, синими стенами, полом из травертина, настольной раковиной, столешницей из искусственного кварца, коричневым полом, открытым душем и коричневой столешницей
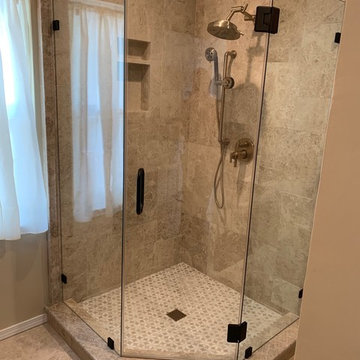
Источник вдохновения для домашнего уюта: ванная комната среднего размера в средиземноморском стиле с фасадами островного типа, темными деревянными фасадами, угловым душем, раздельным унитазом, коричневой плиткой, каменной плиткой, бежевыми стенами, полом из травертина, душевой кабиной, накладной раковиной, столешницей из гранита, коричневым полом, душем с распашными дверями и коричневой столешницей
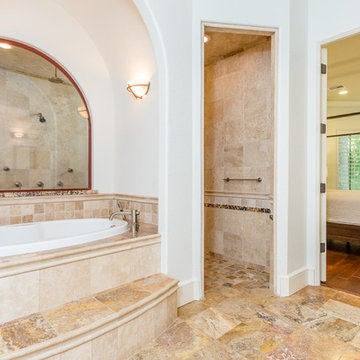
Purser Architectural Custom Home Design built by Tommy Cashiola Custom Homes
Источник вдохновения для домашнего уюта: большая главная ванная комната в средиземноморском стиле с фасадами в стиле шейкер, белыми фасадами, накладной ванной, двойным душем, раздельным унитазом, бежевой плиткой, плиткой из травертина, белыми стенами, полом из травертина, врезной раковиной, столешницей из гранита, коричневым полом, открытым душем и разноцветной столешницей
Источник вдохновения для домашнего уюта: большая главная ванная комната в средиземноморском стиле с фасадами в стиле шейкер, белыми фасадами, накладной ванной, двойным душем, раздельным унитазом, бежевой плиткой, плиткой из травертина, белыми стенами, полом из травертина, врезной раковиной, столешницей из гранита, коричневым полом, открытым душем и разноцветной столешницей
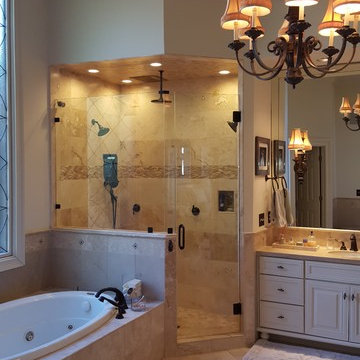
Shower After....
Seperate Shower Valves and Spray Heads with Adjustable Rain Head. Recessed Lighting. Travertine Tile Through-out. Sound Transducer on Glass Enclosure
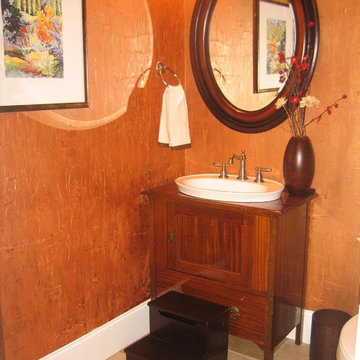
With powder rooms, you can go THERE! Don't be afraid to go crazy! We used the homeowner's tuscan artwork as the inspiration and went to town on the walls!
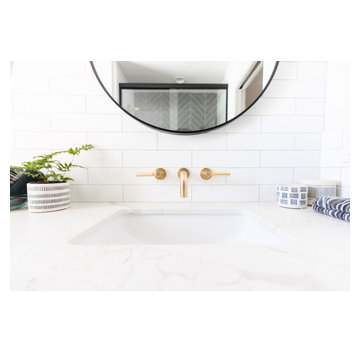
This modern farmhouse bathroom has an extra large vanity with double sinks to make use of a longer rectangular bathroom. The wall behind the vanity has counter to ceiling Jeffrey Court white subway tiles that tie into the shower. There is a playful mix of metals throughout including the black framed round mirrors from CB2, brass & black sconces with glass globes from Shades of Light , and gold wall-mounted faucets from Phylrich. The countertop is quartz with some gold veining to pull the selections together. The charcoal navy custom vanity has ample storage including a pull-out laundry basket while providing contrast to the quartz countertop and brass hexagon cabinet hardware from CB2. This bathroom has a glass enclosed tub/shower that is tiled to the ceiling. White subway tiles are used on two sides with an accent deco tile wall with larger textured field tiles in a chevron pattern on the back wall. The niche incorporates penny rounds on the back using the same countertop quartz for the shelves with a black Schluter edge detail that pops against the deco tile wall.
Photography by LifeCreated.
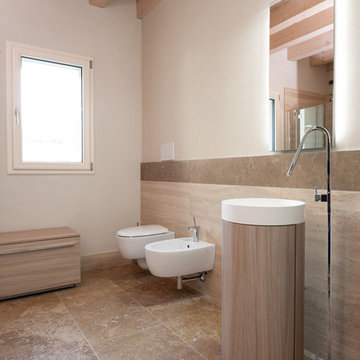
arredo minimilaista che si enfatizza dallo sfondo in travertino classico e noce a falda delle pareti
Источник вдохновения для домашнего уюта: ванная комната среднего размера в стиле модернизм с светлыми деревянными фасадами, душем без бортиков, раздельным унитазом, плиткой из травертина, бежевыми стенами, полом из травертина, душевой кабиной, раковиной с пьедесталом, мраморной столешницей, коричневым полом, душем с распашными дверями и коричневой плиткой
Источник вдохновения для домашнего уюта: ванная комната среднего размера в стиле модернизм с светлыми деревянными фасадами, душем без бортиков, раздельным унитазом, плиткой из травертина, бежевыми стенами, полом из травертина, душевой кабиной, раковиной с пьедесталом, мраморной столешницей, коричневым полом, душем с распашными дверями и коричневой плиткой
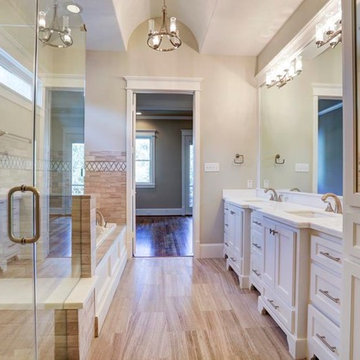
Master bath with tub and shower
Идея дизайна: главная ванная комната среднего размера в классическом стиле с врезной раковиной, фасадами с утопленной филенкой, белыми фасадами, столешницей из гранита, накладной ванной, открытым душем, раздельным унитазом, коричневой плиткой, цементной плиткой, бежевыми стенами, полом из травертина, коричневым полом и душем с распашными дверями
Идея дизайна: главная ванная комната среднего размера в классическом стиле с врезной раковиной, фасадами с утопленной филенкой, белыми фасадами, столешницей из гранита, накладной ванной, открытым душем, раздельным унитазом, коричневой плиткой, цементной плиткой, бежевыми стенами, полом из травертина, коричневым полом и душем с распашными дверями
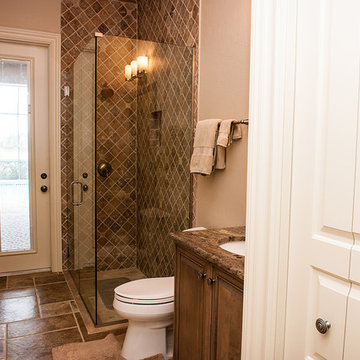
На фото: маленькая ванная комната в средиземноморском стиле с фасадами с выступающей филенкой, темными деревянными фасадами, бежевой плиткой, бежевыми стенами, полом из травертина, душевой кабиной, врезной раковиной, столешницей из гранита, коричневым полом, душем с распашными дверями и серой столешницей для на участке и в саду с
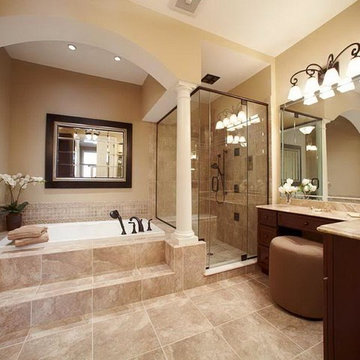
Идея дизайна: большая главная ванная комната в классическом стиле с фасадами с выступающей филенкой, темными деревянными фасадами, накладной ванной, душем в нише, раздельным унитазом, бежевой плиткой, коричневой плиткой, керамической плиткой, бежевыми стенами, полом из травертина, врезной раковиной, мраморной столешницей, коричневым полом и душем с распашными дверями
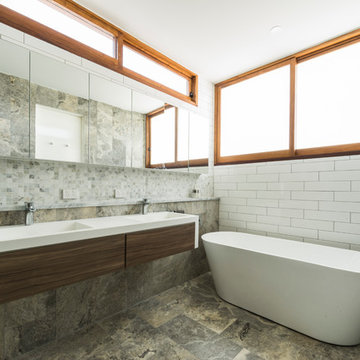
A 300m2 vacant backyard to a pre-war home in inner city Brisbane presented a blank canvass for the Architect to design and build a new home. The backyard house was an opportunity to set a precedent for suburban infill development as an alternative to the prevailing trend of building apartments near railway and bus stations.
From the quiet tree lined cul-de-sac the magnificent residence floats gracefully above the street, displaying its broad and unique 21 metre street frontage.
The house is deliberately positioned 900mm from the rear boundary. The backyard becomes the front yard and a larger more useable space is thus created. The house is oriented toward this open green space and beyond to the street. The gesture activates the streetscape and the house creates privacy by sinking itself 1.5m below the street so that the ground floor internal spaces can open seamlessly to the outside.
The brief was simple yet difficult to achieve given the limited site area and sloping topography – a four bedroom house for a growing family with good separation. A large central void provides ample light and breeze to the home and is used to provide visual and acoustic separation between rooms while still affording a sense of openness between levels. The large void and the use of a smaller void over the entry articulate the rectangular form. When viewed from the street the facade is characterised by three distinct forms and a large folding timber eave envelopes the smaller boxes and holds the form together in a single composition.
Cameron Minns Photography
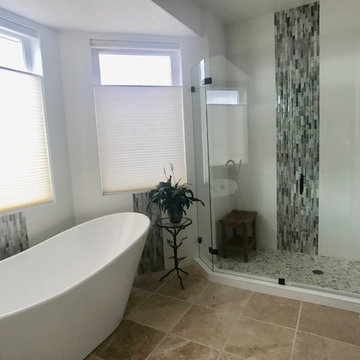
Свежая идея для дизайна: главная ванная комната среднего размера в стиле неоклассика (современная классика) с отдельно стоящей ванной, угловым душем, плиткой мозаикой, белыми стенами, полом из травертина, коричневым полом и душем с распашными дверями - отличное фото интерьера
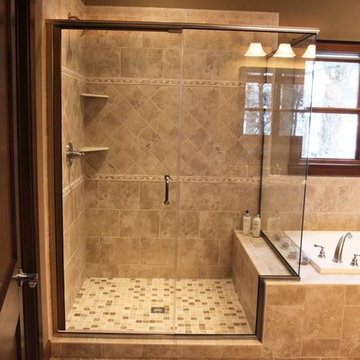
Modern Shower install by Ryan H. at Indianhead Glass.
На фото: большая главная ванная комната в стиле неоклассика (современная классика) с накладной ванной, угловым душем, раздельным унитазом, бежевой плиткой, коричневой плиткой, керамогранитной плиткой, бежевыми стенами, полом из травертина, коричневым полом и душем с распашными дверями
На фото: большая главная ванная комната в стиле неоклассика (современная классика) с накладной ванной, угловым душем, раздельным унитазом, бежевой плиткой, коричневой плиткой, керамогранитной плиткой, бежевыми стенами, полом из травертина, коричневым полом и душем с распашными дверями
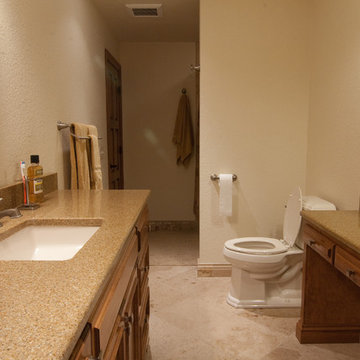
John Selkey
Идея дизайна: главная ванная комната среднего размера в стиле неоклассика (современная классика) с фасадами с утопленной филенкой, коричневыми фасадами, полновстраиваемой ванной, душем над ванной, унитазом-моноблоком, коричневой плиткой, бежевыми стенами, полом из травертина, врезной раковиной, столешницей из гранита, коричневым полом и шторкой для ванной
Идея дизайна: главная ванная комната среднего размера в стиле неоклассика (современная классика) с фасадами с утопленной филенкой, коричневыми фасадами, полновстраиваемой ванной, душем над ванной, унитазом-моноблоком, коричневой плиткой, бежевыми стенами, полом из травертина, врезной раковиной, столешницей из гранита, коричневым полом и шторкой для ванной
Санузел с полом из травертина и коричневым полом – фото дизайна интерьера
9

