Санузел с полом из травертина и бежевым полом – фото дизайна интерьера
Сортировать:
Бюджет
Сортировать:Популярное за сегодня
21 - 40 из 4 482 фото
1 из 3

Spa-like Guest Bathroom with walk-in shower
Источник вдохновения для домашнего уюта: большая главная ванная комната в современном стиле с плоскими фасадами, фасадами цвета дерева среднего тона, душем без бортиков, белыми стенами, полом из травертина, врезной раковиной, столешницей из гранита, бежевым полом, душем с распашными дверями, белой столешницей, тумбой под одну раковину и встроенной тумбой
Источник вдохновения для домашнего уюта: большая главная ванная комната в современном стиле с плоскими фасадами, фасадами цвета дерева среднего тона, душем без бортиков, белыми стенами, полом из травертина, врезной раковиной, столешницей из гранита, бежевым полом, душем с распашными дверями, белой столешницей, тумбой под одну раковину и встроенной тумбой

The footprint of this bathroom remained true to its original form. Our clients wanted to add more storage opportunities so customized cabinetry solutions were added. Finishes were updated with a focus on staying true to the original craftsman aesthetic of this Sears Kit Home. This pull and replace bathroom remodel was designed and built by Meadowlark Design + Build in Ann Arbor, Michigan. Photography by Sean Carter.

Идея дизайна: большая главная ванная комната в восточном стиле с открытыми фасадами, светлыми деревянными фасадами, отдельно стоящей ванной, душевой комнатой, бежевой плиткой, керамической плиткой, бежевыми стенами, полом из травертина, врезной раковиной, столешницей из искусственного кварца, бежевым полом и открытым душем

Свежая идея для дизайна: ванная комната среднего размера в стиле неоклассика (современная классика) с фасадами в стиле шейкер, фасадами цвета дерева среднего тона, душем в нише, раздельным унитазом, бежевой плиткой, плиткой из травертина, белыми стенами, полом из травертина, душевой кабиной, врезной раковиной, столешницей из искусственного кварца, бежевым полом и душем с распашными дверями - отличное фото интерьера
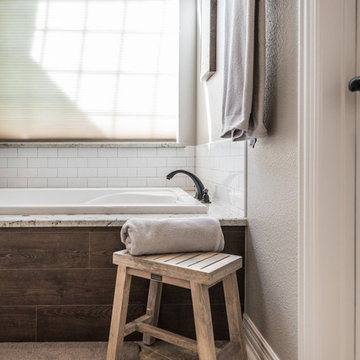
Darby Kate Photography
На фото: главная ванная комната среднего размера в стиле кантри с фасадами с выступающей филенкой, белыми фасадами, накладной ванной, душем в нише, серой плиткой, керамической плиткой, серыми стенами, полом из травертина, врезной раковиной, столешницей из гранита, бежевым полом и душем с распашными дверями с
На фото: главная ванная комната среднего размера в стиле кантри с фасадами с выступающей филенкой, белыми фасадами, накладной ванной, душем в нише, серой плиткой, керамической плиткой, серыми стенами, полом из травертина, врезной раковиной, столешницей из гранита, бежевым полом и душем с распашными дверями с

Mediterranean bathroom remodel
Custom Design & Construction
Идея дизайна: большая ванная комната в средиземноморском стиле с искусственно-состаренными фасадами, столешницей из дерева, полновстраиваемой ванной, угловым душем, раздельным унитазом, белой плиткой, мраморной плиткой, серыми стенами, полом из травертина, настольной раковиной, бежевым полом, душем с распашными дверями и фасадами с филенкой типа жалюзи
Идея дизайна: большая ванная комната в средиземноморском стиле с искусственно-состаренными фасадами, столешницей из дерева, полновстраиваемой ванной, угловым душем, раздельным унитазом, белой плиткой, мраморной плиткой, серыми стенами, полом из травертина, настольной раковиной, бежевым полом, душем с распашными дверями и фасадами с филенкой типа жалюзи
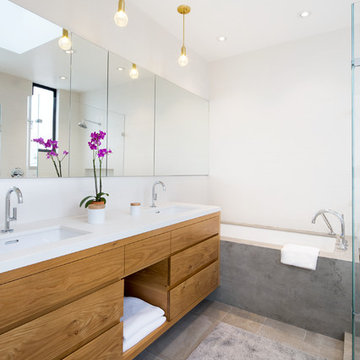
Adam Rouse & Patrick Perez
Источник вдохновения для домашнего уюта: главная ванная комната среднего размера в современном стиле с плоскими фасадами, светлыми деревянными фасадами, ванной в нише, серой плиткой, белыми стенами, врезной раковиной, полом из травертина и бежевым полом
Источник вдохновения для домашнего уюта: главная ванная комната среднего размера в современном стиле с плоскими фасадами, светлыми деревянными фасадами, ванной в нише, серой плиткой, белыми стенами, врезной раковиной, полом из травертина и бежевым полом

After moving into a luxurious home in Ashburn, Virginia, the homeowners decided the master bathroom needed to be revamped. The existing whirlpool tub was far too big, the shower too small and the make-up area poorly designed.
From a functional standpoint, they wanted lots of storage, his and her separate vanities with a large make-up area, better lighting, a large steam shower and a vaulted ceiling. Aesthetics were also important, however, and the lady of the house had always dreamed of having a Venetian style spa.
Taking some space from an adjacent closet has allowed for a much larger shower stall with an arched transom window letting plenty of natural light into the space. Using various sizes of tumbled limestone to build its walls, it includes a rain shower head, a hand shower and body sprayers. A seating bench and storage niches make it easier to use.
New plumbing was put in place to add a large vanity with upper glass cabinets for the man of the house, while one corner of the space was used to create a make-up desk complete with a seamless mirror and embedded sconce lights
A free standing Neapolitan-style soaking tub with fluted columns and arched header is the real focal point of this space. Set among large corner windows, under a stylish chandelier, this elegant design sets this bathroom apart from any bathroom in its category.
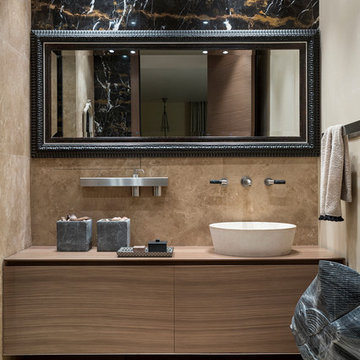
фотограф Евгений Кулибаба
Пример оригинального дизайна: ванная комната среднего размера в современном стиле с плоскими фасадами, фасадами цвета дерева среднего тона, бежевой плиткой, плиткой из травертина, полом из травертина, столешницей из дерева, настольной раковиной, душевой кабиной, бежевым полом и коричневой столешницей
Пример оригинального дизайна: ванная комната среднего размера в современном стиле с плоскими фасадами, фасадами цвета дерева среднего тона, бежевой плиткой, плиткой из травертина, полом из травертина, столешницей из дерева, настольной раковиной, душевой кабиной, бежевым полом и коричневой столешницей

Свежая идея для дизайна: огромная ванная комната со стиральной машиной в стиле кантри с фасадами с декоративным кантом, серыми фасадами, накладной ванной, душем без бортиков, раздельным унитазом, бежевой плиткой, керамогранитной плиткой, белыми стенами, полом из травертина, душевой кабиной, настольной раковиной, бежевым полом, открытым душем, серой столешницей, тумбой под две раковины и подвесной тумбой - отличное фото интерьера
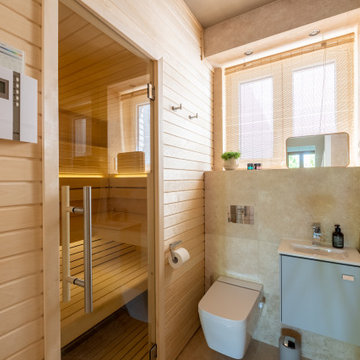
Источник вдохновения для домашнего уюта: маленькая баня и сауна в современном стиле с душем без бортиков, бежевой плиткой, плиткой из травертина, полом из травертина, бежевым полом, тумбой под одну раковину и подвесной тумбой для на участке и в саду

Jacuzzi Bianca Freestanding Tub
Signature hardware Vilamo Free Standing Tub Filler
Stone countertop Blue Sky
На фото: большая главная ванная комната в современном стиле с фасадами в стиле шейкер, белыми фасадами, отдельно стоящей ванной, душем в нише, полом из травертина, врезной раковиной, бежевым полом, душем с распашными дверями, синей столешницей, тумбой под одну раковину, встроенной тумбой и кессонным потолком с
На фото: большая главная ванная комната в современном стиле с фасадами в стиле шейкер, белыми фасадами, отдельно стоящей ванной, душем в нише, полом из травертина, врезной раковиной, бежевым полом, душем с распашными дверями, синей столешницей, тумбой под одну раковину, встроенной тумбой и кессонным потолком с

Transitional powder room remodel.
На фото: маленькая ванная комната в стиле неоклассика (современная классика) с фасадами островного типа, темными деревянными фасадами, унитазом-моноблоком, бежевой плиткой, керамогранитной плиткой, синими стенами, врезной раковиной, бежевым полом, бежевой столешницей, тумбой под одну раковину, напольной тумбой, панелями на стенах и полом из травертина для на участке и в саду
На фото: маленькая ванная комната в стиле неоклассика (современная классика) с фасадами островного типа, темными деревянными фасадами, унитазом-моноблоком, бежевой плиткой, керамогранитной плиткой, синими стенами, врезной раковиной, бежевым полом, бежевой столешницей, тумбой под одну раковину, напольной тумбой, панелями на стенах и полом из травертина для на участке и в саду

The footprint of this bathroom remained true to its original form. Finishes were updated with a focus on staying true to the original craftsman aesthetic of this Sears Kit Home. This pull and replace bathroom remodel was designed and built by Meadowlark Design + Build in Ann Arbor, Michigan. Photography by Sean Carter.

The main goal to reawaken the beauty of this outdated kitchen was to create more storage and make it a more functional space. This husband and wife love to host their large extended family of kids and grandkids. The JRP design team tweaked the floor plan by reducing the size of an unnecessarily large powder bath. Since storage was key this allowed us to turn a small pantry closet into a larger walk-in pantry.
Keeping with the Mediterranean style of the house but adding a contemporary flair, the design features two-tone cabinets. Walnut island and base cabinets mixed with off white full height and uppers create a warm, welcoming environment. With the removal of the dated soffit, the cabinets were extended to the ceiling. This allowed for a second row of upper cabinets featuring a walnut interior and lighting for display. Choosing the right countertop and backsplash such as this marble-like quartz and arabesque tile is key to tying this whole look together.
The new pantry layout features crisp off-white open shelving with a contrasting walnut base cabinet. The combined open shelving and specialty drawers offer greater storage while at the same time being visually appealing.
The hood with its dark metal finish accented with antique brass is the focal point. It anchors the room above a new 60” Wolf range providing ample space to cook large family meals. The massive island features storage on all sides and seating on two for easy conversation making this kitchen the true hub of the home.

На фото: большая главная ванная комната в средиземноморском стиле с фасадами с выступающей филенкой, темными деревянными фасадами, двойным душем, бежевой плиткой, плиткой из травертина, бежевыми стенами, настольной раковиной, столешницей из плитки, открытым душем, полом из травертина и бежевым полом с
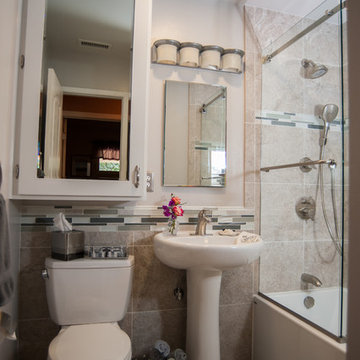
These bathrooms were remodeled for the sake of updating and modernizing these rooms. Pedestal sinks and glass tile liners were used to create the new looks for one bathroom. Photos by John Gerson. www.choosechi.com

Свежая идея для дизайна: туалет среднего размера в стиле неоклассика (современная классика) с настольной раковиной, фасадами островного типа, черными фасадами, бежевыми стенами, полом из травертина, мраморной столешницей, бежевым полом и белой столешницей - отличное фото интерьера

A deux pas du canal de l’Ourq dans le XIXè arrondissement de Paris, cet appartement était bien loin d’en être un. Surface vétuste et humide, corroborée par des problématiques structurelles importantes, le local ne présentait initialement aucun atout. Ce fut sans compter sur la faculté de projection des nouveaux acquéreurs et d’un travail important en amont du bureau d’étude Védia Ingéniérie, que cet appartement de 27m2 a pu se révéler. Avec sa forme rectangulaire et ses 3,00m de hauteur sous plafond, le potentiel de l’enveloppe architecturale offrait à l’équipe d’Ameo Concept un terrain de jeu bien prédisposé. Le challenge : créer un espace nuit indépendant et allier toutes les fonctionnalités d’un appartement d’une surface supérieure, le tout dans un esprit chaleureux reprenant les codes du « bohème chic ». Tout en travaillant les verticalités avec de nombreux rangements se déclinant jusqu’au faux plafond, une cuisine ouverte voit le jour avec son espace polyvalent dinatoire/bureau grâce à un plan de table rabattable, une pièce à vivre avec son canapé trois places, une chambre en second jour avec dressing, une salle d’eau attenante et un sanitaire séparé. Les surfaces en cannage se mêlent au travertin naturel, essences de chêne et zelliges aux nuances sables, pour un ensemble tout en douceur et caractère. Un projet clé en main pour cet appartement fonctionnel et décontracté destiné à la location.

Пример оригинального дизайна: туалет среднего размера в стиле фьюжн с фасадами с выступающей филенкой, коричневыми фасадами, раздельным унитазом, желтой плиткой, керамогранитной плиткой, синими стенами, полом из травертина, настольной раковиной, столешницей из гранита, бежевым полом, разноцветной столешницей и встроенной тумбой
Санузел с полом из травертина и бежевым полом – фото дизайна интерьера
2

