Санузел с полом из терраццо и тумбой под одну раковину – фото дизайна интерьера
Сортировать:
Бюджет
Сортировать:Популярное за сегодня
101 - 120 из 742 фото
1 из 3

a custom freestanding wood vanity with black hardware complements black and white large aggregate terrazzo flooring
Источник вдохновения для домашнего уюта: маленькая ванная комната с фасадами островного типа, темными деревянными фасадами, ванной в нише, душем над ванной, белой плиткой, керамической плиткой, белыми стенами, полом из терраццо, душевой кабиной, врезной раковиной, столешницей из искусственного кварца, разноцветным полом, белой столешницей, тумбой под одну раковину и напольной тумбой для на участке и в саду
Источник вдохновения для домашнего уюта: маленькая ванная комната с фасадами островного типа, темными деревянными фасадами, ванной в нише, душем над ванной, белой плиткой, керамической плиткой, белыми стенами, полом из терраццо, душевой кабиной, врезной раковиной, столешницей из искусственного кварца, разноцветным полом, белой столешницей, тумбой под одну раковину и напольной тумбой для на участке и в саду
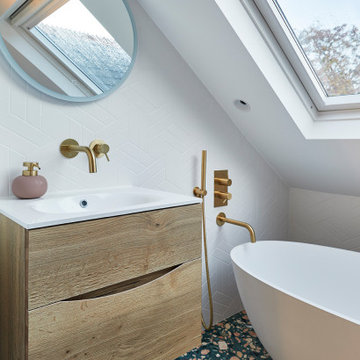
Small can be so beautiful. This tiny bathroom at the top of the house brought to life with a terrazzo floor in deep green, geometric tiling in clean white and an Oak vanity with plenty of space for products. Freestanding bath under the stars, rain or sun. A fabulous place to be.

Источник вдохновения для домашнего уюта: маленькая главная ванная комната в современном стиле с открытыми фасадами, светлыми деревянными фасадами, отдельно стоящей ванной, открытым душем, синей плиткой, керамической плиткой, синими стенами, полом из терраццо, столешницей из искусственного кварца, серым полом, открытым душем, белой столешницей, тумбой под одну раковину и подвесной тумбой для на участке и в саду
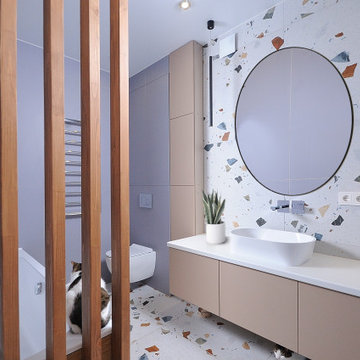
Ванная комната в синем цвете, с большим зеркалом. Ванна отделена от входа деревянными столбами.
Стильный дизайн: главная ванная комната среднего размера: освещение в современном стиле с плоскими фасадами, бежевыми фасадами, ванной в нише, инсталляцией, синей плиткой, керамогранитной плиткой, синими стенами, полом из терраццо, накладной раковиной, столешницей из искусственного камня, белой столешницей, тумбой под одну раковину и подвесной тумбой - последний тренд
Стильный дизайн: главная ванная комната среднего размера: освещение в современном стиле с плоскими фасадами, бежевыми фасадами, ванной в нише, инсталляцией, синей плиткой, керамогранитной плиткой, синими стенами, полом из терраццо, накладной раковиной, столешницей из искусственного камня, белой столешницей, тумбой под одну раковину и подвесной тумбой - последний тренд

Twin Peaks House is a vibrant extension to a grand Edwardian homestead in Kensington.
Originally built in 1913 for a wealthy family of butchers, when the surrounding landscape was pasture from horizon to horizon, the homestead endured as its acreage was carved up and subdivided into smaller terrace allotments. Our clients discovered the property decades ago during long walks around their neighbourhood, promising themselves that they would buy it should the opportunity ever arise.
Many years later the opportunity did arise, and our clients made the leap. Not long after, they commissioned us to update the home for their family of five. They asked us to replace the pokey rear end of the house, shabbily renovated in the 1980s, with a generous extension that matched the scale of the original home and its voluminous garden.
Our design intervention extends the massing of the original gable-roofed house towards the back garden, accommodating kids’ bedrooms, living areas downstairs and main bedroom suite tucked away upstairs gabled volume to the east earns the project its name, duplicating the main roof pitch at a smaller scale and housing dining, kitchen, laundry and informal entry. This arrangement of rooms supports our clients’ busy lifestyles with zones of communal and individual living, places to be together and places to be alone.
The living area pivots around the kitchen island, positioned carefully to entice our clients' energetic teenaged boys with the aroma of cooking. A sculpted deck runs the length of the garden elevation, facing swimming pool, borrowed landscape and the sun. A first-floor hideout attached to the main bedroom floats above, vertical screening providing prospect and refuge. Neither quite indoors nor out, these spaces act as threshold between both, protected from the rain and flexibly dimensioned for either entertaining or retreat.
Galvanised steel continuously wraps the exterior of the extension, distilling the decorative heritage of the original’s walls, roofs and gables into two cohesive volumes. The masculinity in this form-making is balanced by a light-filled, feminine interior. Its material palette of pale timbers and pastel shades are set against a textured white backdrop, with 2400mm high datum adding a human scale to the raked ceilings. Celebrating the tension between these design moves is a dramatic, top-lit 7m high void that slices through the centre of the house. Another type of threshold, the void bridges the old and the new, the private and the public, the formal and the informal. It acts as a clear spatial marker for each of these transitions and a living relic of the home’s long history.
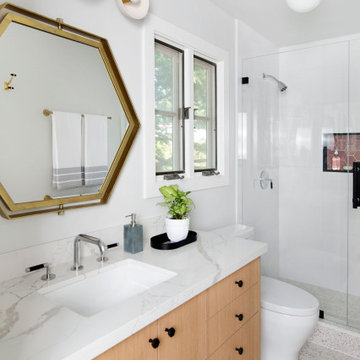
This light and bright bathroom, with terrazzo floors, custom white oak vanity, white quartz countertop, matte black hardware, brass lighting, and pink moroccan tile in the shower, was created as part of a remodel for a thriving young client, who loves pink, and loves to travel!
Photography by Michelle Drewes
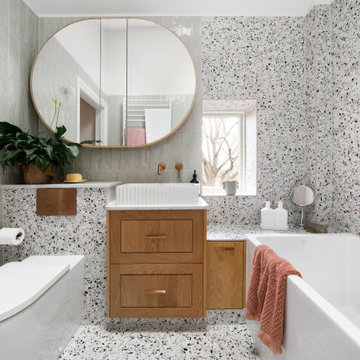
Источник вдохновения для домашнего уюта: маленькая главная ванная комната в современном стиле с фасадами в стиле шейкер, фасадами цвета дерева среднего тона, накладной ванной, душем над ванной, унитазом-моноблоком, разноцветной плиткой, керамогранитной плиткой, разноцветными стенами, полом из терраццо, настольной раковиной, столешницей из искусственного кварца, разноцветным полом, душем с распашными дверями, белой столешницей, тумбой под одну раковину, встроенной тумбой, сводчатым потолком и стенами из вагонки для на участке и в саду
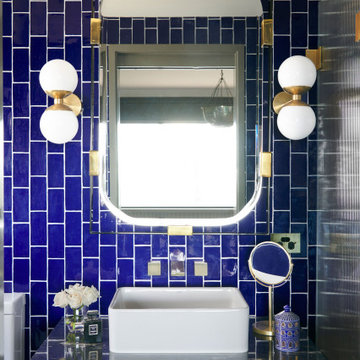
Стильный дизайн: главная ванная комната среднего размера в стиле фьюжн с фасадами островного типа, серыми фасадами, душем в нише, раздельным унитазом, синей плиткой, плиткой кабанчик, синими стенами, полом из терраццо, настольной раковиной, столешницей из кварцита, белым полом, душем с распашными дверями, черной столешницей, тумбой под одну раковину, напольной тумбой и панелями на части стены - последний тренд

Black and white tiled bathroom
На фото: ванная комната среднего размера в стиле лофт с стеклянными фасадами, белыми фасадами, угловым душем, инсталляцией, белой плиткой, керамической плиткой, белыми стенами, полом из терраццо, настольной раковиной, мраморной столешницей, разноцветным полом, открытым душем, черной столешницей, тумбой под одну раковину и встроенной тумбой
На фото: ванная комната среднего размера в стиле лофт с стеклянными фасадами, белыми фасадами, угловым душем, инсталляцией, белой плиткой, керамической плиткой, белыми стенами, полом из терраццо, настольной раковиной, мраморной столешницей, разноцветным полом, открытым душем, черной столешницей, тумбой под одну раковину и встроенной тумбой

Пример оригинального дизайна: маленькая детская ванная комната в современном стиле с плоскими фасадами, серыми фасадами, душем без бортиков, инсталляцией, черной плиткой, керамогранитной плиткой, черными стенами, полом из терраццо, накладной раковиной, столешницей из кварцита, серым полом, душем с распашными дверями, черной столешницей, акцентной стеной, тумбой под одну раковину и подвесной тумбой для на участке и в саду
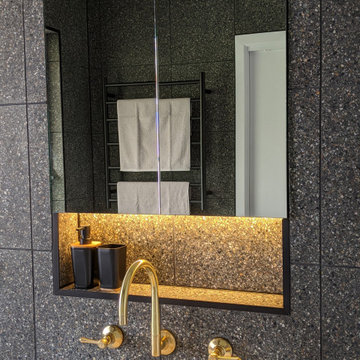
After
На фото: главная ванная комната среднего размера в современном стиле с душем над ванной, полом из терраццо, черным полом и тумбой под одну раковину
На фото: главная ванная комната среднего размера в современном стиле с душем над ванной, полом из терраццо, черным полом и тумбой под одну раковину
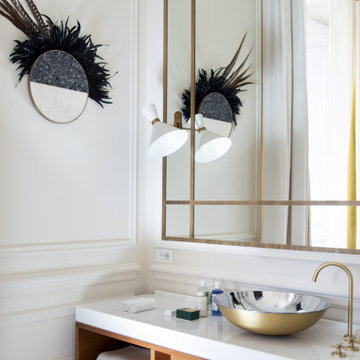
Свежая идея для дизайна: большая главная ванная комната в современном стиле с фасадами цвета дерева среднего тона, белыми стенами, полом из терраццо, настольной раковиной, белым полом, белой столешницей, тумбой под одну раковину, напольной тумбой, панелями на части стены и плоскими фасадами - отличное фото интерьера
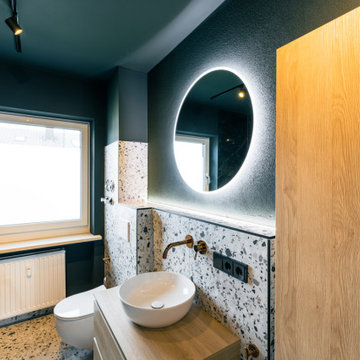
Manchmal muss man die Dunkelheit umarmen, um das Leuchten zu entdecken.
Die dunklen Wände lassen alle hellen Elemente des Bades in den Vordergrund treten. Der Raum wirkt nicht dunkel, sondern mystisch. Licht gibt es überall dort, wo es gebraucht wird.
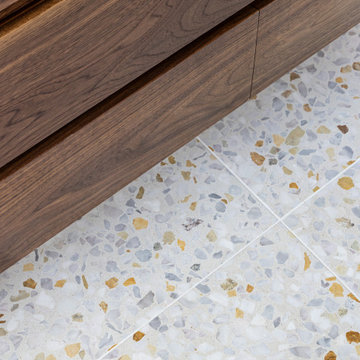
Our clients came to us wanting to create a kitchen that better served their day-to-day, to add a powder room so that guests were not using their primary bathroom, and to give a refresh to their primary bathroom.
Our design plan consisted of reimagining the kitchen space, adding a powder room and creating a primary bathroom that delighted our clients.
In the kitchen we created more integrated pantry space. We added a large island which allowed the homeowners to maintain seating within the kitchen and utilized the excess circulation space that was there previously. We created more space on either side of the kitchen range for easy back and forth from the sink to the range.
To add in the powder room we took space from a third bedroom and tied into the existing plumbing and electrical from the basement.
Lastly, we added unique square shaped skylights into the hallway. This completely brightened the hallway and changed the space.
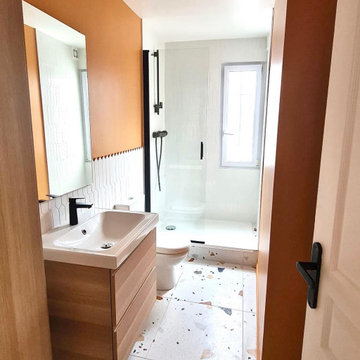
Rénovation complète d’un appartement dans le 8eme arrondissement de Paris. Pour la salle d’eau nous avons choisi la couleur terracotta et le bois afin d’apporter un côté chaleureux et naturelle à cet espace. Le carrelage blanc ainsi que la robinetterie noir apporte du contraste et du caractère.

Bathrooms by Oldham were engaged by Judith & Frank to redesign their main bathroom and their downstairs powder room.
We provided the upstairs bathroom with a new layout creating flow and functionality with a walk in shower. Custom joinery added the much needed storage and an in-wall cistern created more space.
In the powder room downstairs we offset a wall hung basin and in-wall cistern to create space in the compact room along with a custom cupboard above to create additional storage. Strip lighting on a sensor brings a soft ambience whilst being practical.
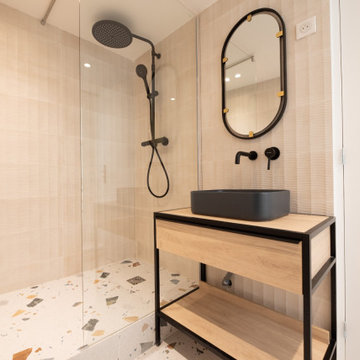
На фото: ванная комната среднего размера в современном стиле с бежевыми фасадами, открытым душем, бежевой плиткой, керамической плиткой, бежевыми стенами, полом из терраццо, душевой кабиной, настольной раковиной, столешницей из дерева, разноцветным полом, открытым душем, бежевой столешницей, тумбой под одну раковину, напольной тумбой, открытыми фасадами и раздельным унитазом

Пример оригинального дизайна: ванная комната среднего размера в стиле ретро с ванной в нише, душем в нише, раздельным унитазом, белой плиткой, керамической плиткой, белыми стенами, полом из терраццо, душевой кабиной, накладной раковиной, столешницей из ламината, белым полом, душем с раздвижными дверями, белой столешницей, тумбой под одну раковину и подвесной тумбой
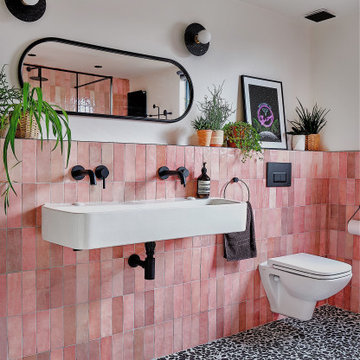
A fun and colourful kids bathroom in a newly built loft extension. A black and white terrazzo floor contrast with vertical pink metro tiles. Black taps and crittall shower screen for the walk in shower. An old reclaimed school trough sink adds character together with a big storage cupboard with Georgian wire glass with fresh display of plants.

На фото: ванная комната в современном стиле с плоскими фасадами, фасадами цвета дерева среднего тона, разноцветной плиткой, розовыми стенами, полом из терраццо, врезной раковиной, разноцветным полом, тумбой под одну раковину и подвесной тумбой
Санузел с полом из терраццо и тумбой под одну раковину – фото дизайна интерьера
6

