Санузел с полом из терраццо и полом из плитки под дерево – фото дизайна интерьера
Сортировать:Популярное за сегодня
21 - 40 из 4 658 фото

geometric tile featuring a grid pattern contrasts with the organic nature of the large-aggregate black and white terrazzo flooring at this custom shower

The Redfern project - Guest Bathroom!
Using our Stirling terrazzo look tile in white
Свежая идея для дизайна: туалет в современном стиле с белыми фасадами, белыми стенами, полом из терраццо, столешницей из плитки, панелями на части стены, керамогранитной плиткой и серым полом - отличное фото интерьера
Свежая идея для дизайна: туалет в современном стиле с белыми фасадами, белыми стенами, полом из терраццо, столешницей из плитки, панелями на части стены, керамогранитной плиткой и серым полом - отличное фото интерьера

На фото: главная ванная комната среднего размера в скандинавском стиле с отдельно стоящей ванной, открытым душем, раздельным унитазом, розовой плиткой, керамической плиткой, розовыми стенами, полом из терраццо, подвесной раковиной, разноцветным полом, открытым душем, тумбой под одну раковину, подвесной тумбой, фасадами цвета дерева среднего тона, столешницей из дерева и коричневой столешницей с
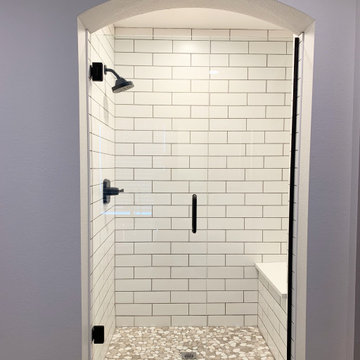
На фото: главная ванная комната среднего размера в стиле кантри с белыми фасадами, отдельно стоящей ванной, душем в нише, раздельным унитазом, белой плиткой, плиткой кабанчик, серыми стенами, полом из плитки под дерево, врезной раковиной, столешницей из кварцита, коричневым полом, душем с распашными дверями, белой столешницей, сиденьем для душа, тумбой под одну раковину и напольной тумбой

ELYSIAN MINIMAL MIXER & SPOUT SET – BRUSHED BRASS
Идея дизайна: главная ванная комната в стиле лофт с белыми стенами, настольной раковиной, столешницей из гранита, белой столешницей, тумбой под одну раковину, подвесной тумбой, керамической плиткой, полом из терраццо, плоскими фасадами, светлыми деревянными фасадами, серой плиткой и серым полом
Идея дизайна: главная ванная комната в стиле лофт с белыми стенами, настольной раковиной, столешницей из гранита, белой столешницей, тумбой под одну раковину, подвесной тумбой, керамической плиткой, полом из терраццо, плоскими фасадами, светлыми деревянными фасадами, серой плиткой и серым полом

Идея дизайна: большая главная ванная комната в стиле модернизм с светлыми деревянными фасадами, тумбой под две раковины, подвесной тумбой, плоскими фасадами, отдельно стоящей ванной, душем без бортиков, розовой плиткой, керамической плиткой, белыми стенами, полом из терраццо, настольной раковиной, мраморной столешницей, серым полом, открытым душем, серой столешницей, нишей и деревянным потолком

A fun and colourful kids bathroom in a newly built loft extension. A black and white terrazzo floor contrast with vertical pink metro tiles. Black taps and crittall shower screen for the walk in shower. An old reclaimed school trough sink adds character together with a big storage cupboard with Georgian wire glass with fresh display of plants.
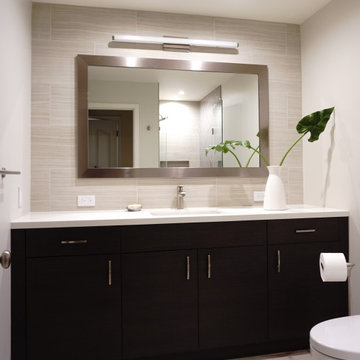
For this Potrero Hill, hillside master bathroom remodel, we had an amazing experience working directly with this stylish SF homeowner every step of the way to make sure it was her dream bathroom. Custom cabinetry faced with a modern style wood grain laminate, starkly contrasts the serene, lightly colored floor tiles and wall tiles for a soft finish.
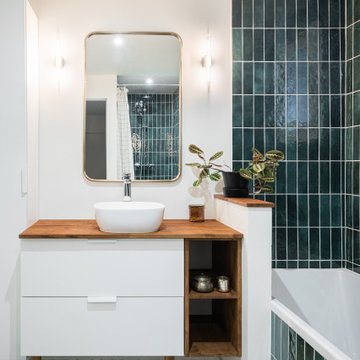
Идея дизайна: главная ванная комната среднего размера с белыми фасадами, зеленой плиткой, керамической плиткой, белыми стенами, полом из терраццо, накладной раковиной, столешницей из дерева, шторкой для ванной, тумбой под одну раковину и напольной тумбой
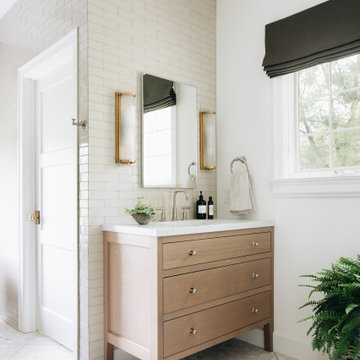
Источник вдохновения для домашнего уюта: главная ванная комната в стиле неоклассика (современная классика) с фасадами с утопленной филенкой, светлыми деревянными фасадами, отдельно стоящей ванной, душем в нише, белой плиткой, керамической плиткой, белыми стенами, полом из терраццо, врезной раковиной, столешницей из кварцита, белым полом, открытым душем, белой столешницей, тумбой под две раковины и напольной тумбой
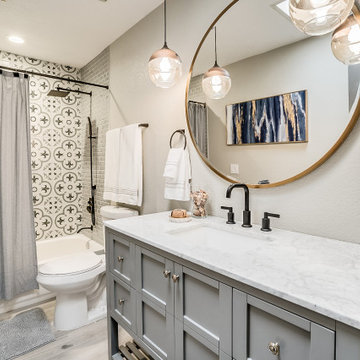
Идея дизайна: ванная комната в стиле неоклассика (современная классика) с фасадами в стиле шейкер, серыми фасадами, ванной в нише, душем над ванной, серыми стенами, полом из плитки под дерево, врезной раковиной, серым полом, шторкой для ванной, белой столешницей, тумбой под одну раковину и напольной тумбой
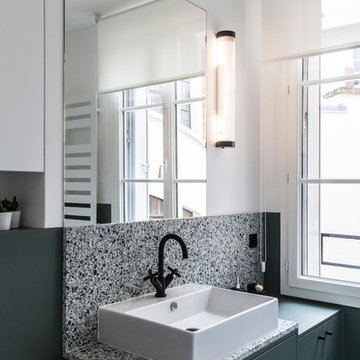
Стильный дизайн: маленькая ванная комната в скандинавском стиле с зелеными фасадами, полом из терраццо, столешницей терраццо, белыми стенами, плоскими фасадами, разноцветной плиткой, настольной раковиной, разноцветным полом, разноцветной столешницей и зеркалом с подсветкой для на участке и в саду - последний тренд
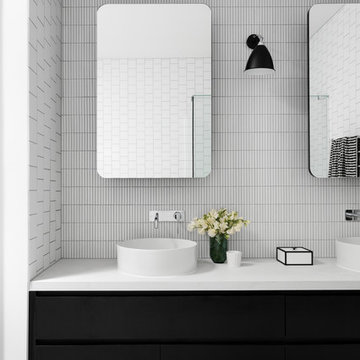
Master En suite Bathroom
Photo Credit: Martina Gemmola
Styling: Bask Interiors and Bea + Co
Источник вдохновения для домашнего уюта: большая главная ванная комната в современном стиле с плоскими фасадами, черными фасадами, белой плиткой, белыми стенами, полом из терраццо, столешницей из искусственного кварца, серым полом, белой столешницей, плиткой мозаикой и настольной раковиной
Источник вдохновения для домашнего уюта: большая главная ванная комната в современном стиле с плоскими фасадами, черными фасадами, белой плиткой, белыми стенами, полом из терраццо, столешницей из искусственного кварца, серым полом, белой столешницей, плиткой мозаикой и настольной раковиной

This Project was so fun, the client was a dream to work with. So open to new ideas.
Since this is on a canal the coastal theme was prefect for the client. We gutted both bathrooms. The master bath was a complete waste of space, a huge tub took much of the room. So we removed that and shower which was all strange angles. By combining the tub and shower into a wet room we were able to do 2 large separate vanities and still had room to space.
The guest bath received a new coastal look as well which included a better functioning shower.

Thomas Leclerc
Стильный дизайн: главная ванная комната среднего размера в скандинавском стиле с фасадами островного типа, светлыми деревянными фасадами, полновстраиваемой ванной, душем без бортиков, синей плиткой, терракотовой плиткой, белыми стенами, полом из терраццо, настольной раковиной, столешницей из дерева, разноцветным полом, открытым душем и коричневой столешницей - последний тренд
Стильный дизайн: главная ванная комната среднего размера в скандинавском стиле с фасадами островного типа, светлыми деревянными фасадами, полновстраиваемой ванной, душем без бортиков, синей плиткой, терракотовой плиткой, белыми стенами, полом из терраццо, настольной раковиной, столешницей из дерева, разноцветным полом, открытым душем и коричневой столешницей - последний тренд

Свежая идея для дизайна: ванная комната в стиле неоклассика (современная классика) с фасадами с утопленной филенкой, серыми фасадами, белой плиткой, бежевыми стенами, полом из плитки под дерево, врезной раковиной, серым полом, белой столешницей, тумбой под две раковины, напольной тумбой, душем в нише, унитазом-моноблоком, столешницей из искусственного кварца, душем с распашными дверями и мраморной плиткой - отличное фото интерьера

Tropical Bathroom in Horsham, West Sussex
Sparkling brushed-brass elements, soothing tones and patterned topical accent tiling combine in this calming bathroom design.
The Brief
This local Horsham client required our assistance refreshing their bathroom, with the aim of creating a spacious and soothing design. Relaxing natural tones and design elements were favoured from initial conversations, whilst designer Martin was also to create a spacious layout incorporating present-day design components.
Design Elements
From early project conversations this tropical tile choice was favoured and has been incorporated as an accent around storage niches. The tropical tile choice combines perfectly with this neutral wall tile, used to add a soft calming aesthetic to the design. To add further natural elements designer Martin has included a porcelain wood-effect floor tile that is also installed within the walk-in shower area.
The new layout Martin has created includes a vast walk-in shower area at one end of the bathroom, with storage and sanitaryware at the adjacent end.
The spacious walk-in shower contributes towards the spacious feel and aesthetic, and the usability of this space is enhanced with a storage niche which runs wall-to-wall within the shower area. Small downlights have been installed into this niche to add useful and ambient lighting.
Throughout this space brushed-brass inclusions have been incorporated to add a glitzy element to the design.
Special Inclusions
With plentiful storage an important element of the design, two furniture units have been included which also work well with the theme of the project.
The first is a two drawer wall hung unit, which has been chosen in a walnut finish to match natural elements within the design. This unit is equipped with brushed-brass handleware, and atop, a brushed-brass basin mixer from Aqualla has also been installed.
The second unit included is a mirrored wall cabinet from HiB, which adds useful mirrored space to the design, but also fantastic ambient lighting. This cabinet is equipped with demisting technology to ensure the mirrored area can be used at all times.
Project Highlight
The sparkling brushed-brass accents are one of the most eye-catching elements of this design.
A full array of brassware from Aqualla’s Kyloe collection has been used for this project, which is equipped with a subtle knurled finish.
The End Result
The result of this project is a renovation that achieves all elements of the initial project brief, with a remarkable design. A tropical tile choice and brushed-brass elements are some of the stand-out features of this project which this client can will enjoy for many years.
If you are thinking about a bathroom update, discover how our expert designers and award-winning installation team can transform your property. Request your free design appointment in showroom or online today.

When our client shared their vision for their two-bathroom remodel in Uptown, they expressed a desire for a spa-like experience with a masculine vibe. So we set out to create a space that embodies both relaxation and masculinity.
Allow us to introduce this masculine master bathroom—a stunning fusion of functionality and sophistication. Enter through pocket doors into a walk-in closet, seamlessly connecting to the muscular allure of the bathroom.
The boldness of the design is evident in the choice of Blue Naval cabinets adorned with exquisite Brushed Gold hardware, embodying a luxurious yet robust aesthetic. Highlighting the shower area, the Newbev Triangles Dusk tile graces the walls, imparting modern elegance.
Complementing the ambiance, the Olivia Wall Sconce Vanity Lighting adds refined glamour, casting a warm glow that enhances the space's inviting atmosphere. Every element harmonizes, creating a master bathroom that exudes both strength and sophistication, inviting indulgence and relaxation. Additionally, we discreetly incorporated hidden washer and dryer units for added convenience.
------------
Project designed by Chi Renovation & Design, a renowned renovation firm based in Skokie. We specialize in general contracting, kitchen and bath remodeling, and design & build services. We cater to the entire Chicago area and its surrounding suburbs, with emphasis on the North Side and North Shore regions. You'll find our work from the Loop through Lincoln Park, Skokie, Evanston, Wilmette, and all the way up to Lake Forest.
For more info about Chi Renovation & Design, click here: https://www.chirenovation.com/
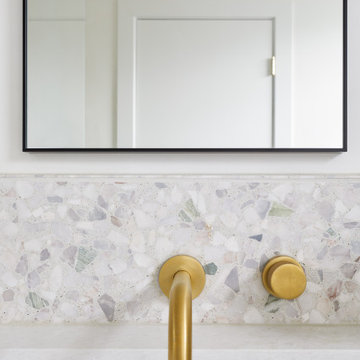
This Willow Glen Eichler had undergone an 80s renovation that sadly didn't take the midcentury modern architecture into consideration. We converted both bathrooms back to a midcentury modern style with an infusion of Japandi elements. We borrowed space from the master bedroom to make the master ensuite a luxurious curbless wet room with soaking tub and Japanese tiles.

Стильный дизайн: маленькая главная ванная комната в современном стиле с открытыми фасадами, светлыми деревянными фасадами, отдельно стоящей ванной, открытым душем, раздельным унитазом, синей плиткой, керамической плиткой, синими стенами, полом из терраццо, столешницей из искусственного кварца, серым полом, открытым душем, белой столешницей, тумбой под одну раковину и подвесной тумбой для на участке и в саду - последний тренд
Санузел с полом из терраццо и полом из плитки под дерево – фото дизайна интерьера
2