Санузел с полом из терраццо и накладной раковиной – фото дизайна интерьера
Сортировать:
Бюджет
Сортировать:Популярное за сегодня
161 - 180 из 279 фото
1 из 3
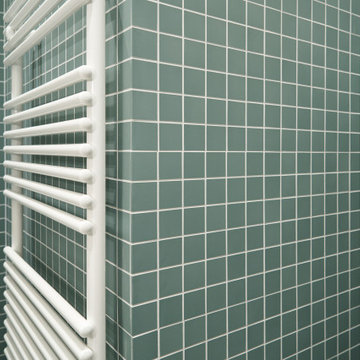
Bathroom
Источник вдохновения для домашнего уюта: ванная комната среднего размера в стиле модернизм с плоскими фасадами, серыми фасадами, душем без бортиков, раздельным унитазом, зеленой плиткой, керамической плиткой, полом из терраццо, душевой кабиной, накладной раковиной, столешницей из плитки, бежевым полом, белой столешницей, тумбой под одну раковину и встроенной тумбой
Источник вдохновения для домашнего уюта: ванная комната среднего размера в стиле модернизм с плоскими фасадами, серыми фасадами, душем без бортиков, раздельным унитазом, зеленой плиткой, керамической плиткой, полом из терраццо, душевой кабиной, накладной раковиной, столешницей из плитки, бежевым полом, белой столешницей, тумбой под одну раковину и встроенной тумбой
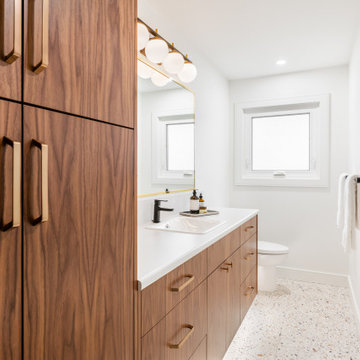
Стильный дизайн: маленькая ванная комната в современном стиле с плоскими фасадами, фасадами цвета дерева среднего тона, ванной в нише, душем в нише, раздельным унитазом, белой плиткой, плиткой кабанчик, белыми стенами, полом из терраццо, накладной раковиной, столешницей из ламината, разноцветным полом, душем с раздвижными дверями, белой столешницей, нишей, тумбой под одну раковину и подвесной тумбой для на участке и в саду - последний тренд
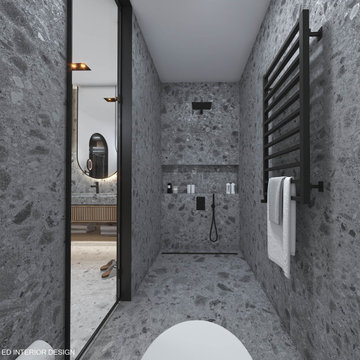
На фото: главная ванная комната среднего размера в современном стиле с плоскими фасадами, душем без бортиков, инсталляцией, полом из терраццо, накладной раковиной, серым полом, тумбой под одну раковину и встроенной тумбой с
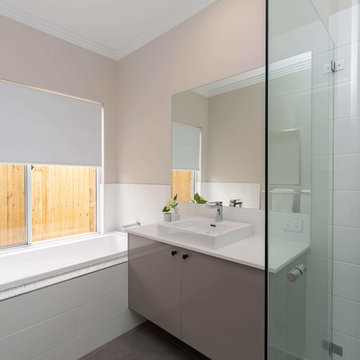
A classic design to stand the test of time in both design and use.
Идея дизайна: ванная комната среднего размера в стиле модернизм с плоскими фасадами, коричневыми фасадами, ванной в нише, угловым душем, белой плиткой, керамической плиткой, бежевыми стенами, полом из терраццо, душевой кабиной, накладной раковиной, столешницей из искусственного камня, разноцветным полом, душем с распашными дверями и белой столешницей
Идея дизайна: ванная комната среднего размера в стиле модернизм с плоскими фасадами, коричневыми фасадами, ванной в нише, угловым душем, белой плиткой, керамической плиткой, бежевыми стенами, полом из терраццо, душевой кабиной, накладной раковиной, столешницей из искусственного камня, разноцветным полом, душем с распашными дверями и белой столешницей
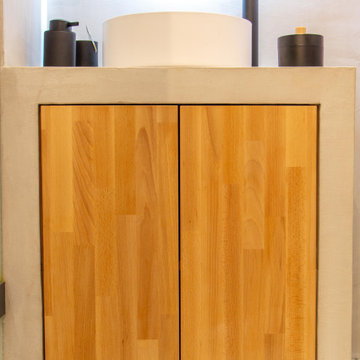
Rénovation complète d'une salle de bain, finition Terrazzo, béton et verrière aux formes arrondies
Идея дизайна: маленькая ванная комната в скандинавском стиле с душем в нише, серой плиткой, серыми стенами, полом из терраццо, душевой кабиной, накладной раковиной, столешницей из бетона и тумбой под одну раковину для на участке и в саду
Идея дизайна: маленькая ванная комната в скандинавском стиле с душем в нише, серой плиткой, серыми стенами, полом из терраццо, душевой кабиной, накладной раковиной, столешницей из бетона и тумбой под одну раковину для на участке и в саду
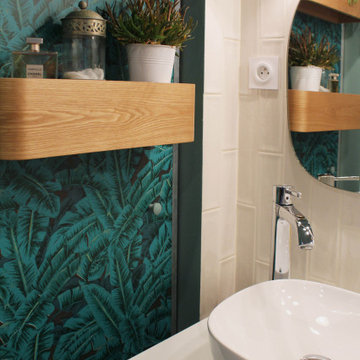
moodboard
На фото: ванная комната в современном стиле с душем в нише, зелеными стенами, полом из терраццо и накладной раковиной с
На фото: ванная комната в современном стиле с душем в нише, зелеными стенами, полом из терраццо и накладной раковиной с
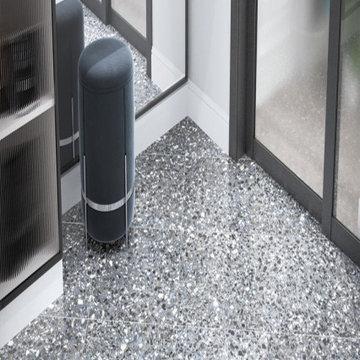
The cutting-edge technology and versatility we have developed over the years have resulted in four main line of Agglotech terrazzo — Unico. Small chips and contrasting background for a harmonious interplay of perspectives that lends this material vibrancy and depth.
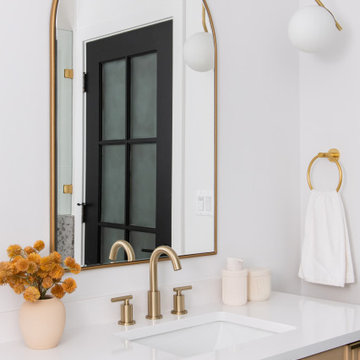
This stunning renovation of the kitchen, bathroom, and laundry room remodel that exudes warmth, style, and individuality. The kitchen boasts a rich tapestry of warm colors, infusing the space with a cozy and inviting ambiance. Meanwhile, the bathroom showcases exquisite terrazzo tiles, offering a mosaic of texture and elegance, creating a spa-like retreat. As you step into the laundry room, be greeted by captivating olive green cabinets, harmonizing functionality with a chic, earthy allure. Each space in this remodel reflects a unique story, blending warm hues, terrazzo intricacies, and the charm of olive green, redefining the essence of contemporary living in a personalized and inviting setting.
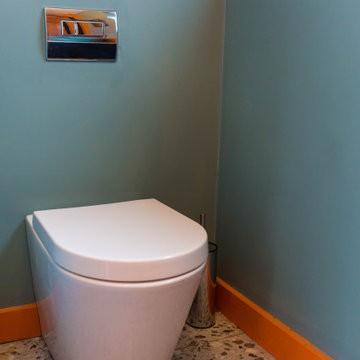
Beautiful orange textured ceramic wall tiles and terrazzo floor tiles that create a unique and visually appealing look. Polished chrome fixtures add a touch of elegance to the space and complement the overall modern aesthetic. The walls have been partially painted in a calming teal hue, which brings the space together and adds a sense of tranquility. Overall, the newly renovated bathroom is a true testament to the power of thoughtful design and attention to detail.
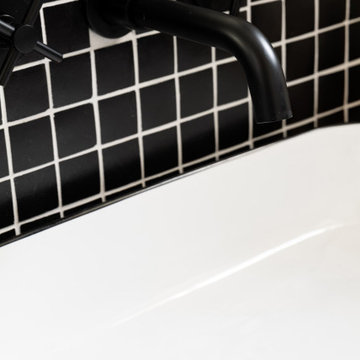
Cet appartement de 45m² typiquement parisien se caractérise par une disposition en étoile où l’ensemble des volumes se parent de lumière naturelle. Entre essences de bois et marbre, les matériaux nobles y sont à l’honneur afin de créer un intérieur esthétique et fonctionnel.
De nombreux agencements sur mesure viennent organiser les espaces : Dans la pièce de vie, la musique prend une place centrale où platines et collection de vinyles créent le lien entre le salon et la salle à manger. La chambre s’est quant à elle vu reconfigurée avec un accès direct à la salle d’eau devenue attenante, sans oublier le grand linéaire dressing en faisant un espace optimisé et épuré.
Une rénovation complète intemporelle et sophistiquée pour ce grand deux pièces !
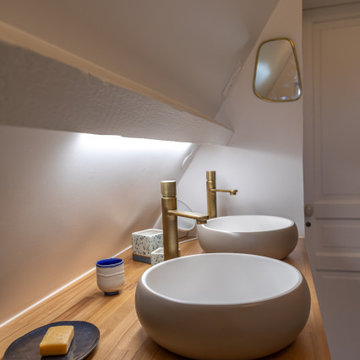
Свежая идея для дизайна: главная ванная комната среднего размера в современном стиле с открытыми фасадами, отдельно стоящей ванной, душем над ванной, раздельным унитазом, белыми стенами, полом из терраццо, накладной раковиной, столешницей из дерева, разноцветным полом, открытым душем, бежевой столешницей, окном, тумбой под две раковины, напольной тумбой, балками на потолке и панелями на стенах - отличное фото интерьера
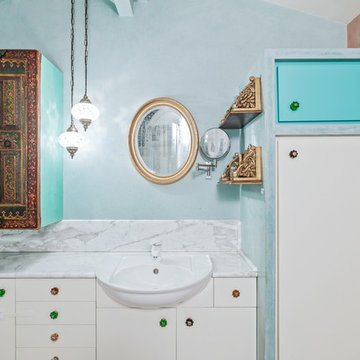
Un bagno che non piaceva ai clienti è diventato un bagno eclettico che ora incontra il loro gusto grazie ad un progetto di restyling e interior design
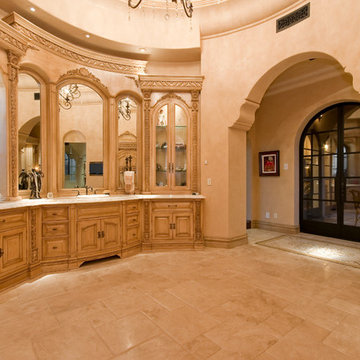
Luxury homes with elegant granite work selected by Fratantoni Interior Designers.
Follow us on Pinterest, Twitter, Facebook and Instagram for more inspirational photos with granite!!
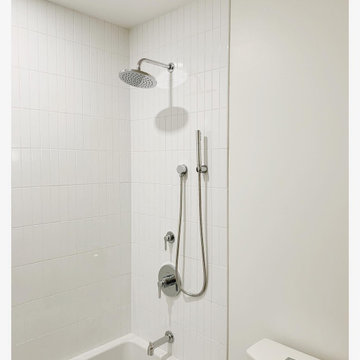
The Philadelphia region is one filled with gorgeous stone colonial architecture but a family with a more modern aesthetic and a contemporary home was having trouble finding a design and build firm who could bring their desired Scandinavian bathroom renovation to life.
Fritz Carpentry and Contracting worked with the client to select contemporary finishes including vertically stacked white subway tile, mid-century era lighting, terrazzo tile floors and modern fixtures. The bathroom was warmed and completed by a custom designed and handcrafted walnut floating vanity with white quartz countertop from Fritz Studios.
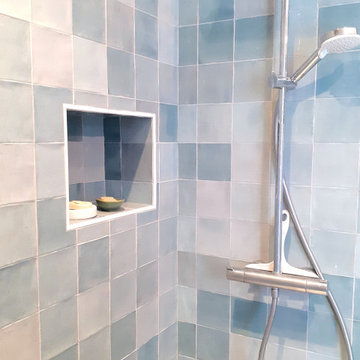
На фото: узкая и длинная ванная комната среднего размера в стиле модернизм с душем без бортиков, инсталляцией, зеленой плиткой, зелеными стенами, полом из терраццо, душевой кабиной, накладной раковиной, столешницей из дерева, белым полом, открытым душем, коричневой столешницей, тумбой под две раковины и напольной тумбой с
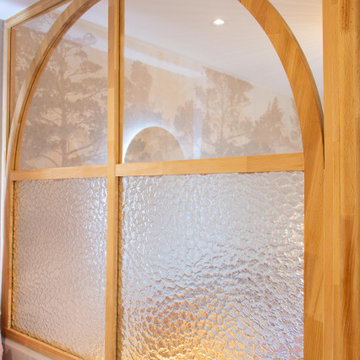
Rénovation complète d'une salle de bain, finition Terrazzo, béton et verrière aux formes arrondies
Пример оригинального дизайна: маленькая ванная комната в скандинавском стиле с душем в нише, серой плиткой, серыми стенами, полом из терраццо, душевой кабиной, накладной раковиной, столешницей из бетона и тумбой под одну раковину для на участке и в саду
Пример оригинального дизайна: маленькая ванная комната в скандинавском стиле с душем в нише, серой плиткой, серыми стенами, полом из терраццо, душевой кабиной, накладной раковиной, столешницей из бетона и тумбой под одну раковину для на участке и в саду
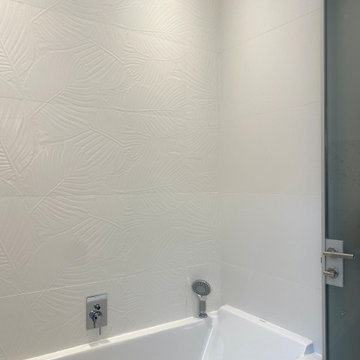
Les carreaux présents sur cette photo au sol et dans la niche sont du Terrazzo.
Идея дизайна: маленькая ванная комната в современном стиле с душем без бортиков, белой плиткой, керамической плиткой, белыми стенами, полом из терраццо, душевой кабиной, накладной раковиной, разноцветным полом и тумбой под одну раковину для на участке и в саду
Идея дизайна: маленькая ванная комната в современном стиле с душем без бортиков, белой плиткой, керамической плиткой, белыми стенами, полом из терраццо, душевой кабиной, накладной раковиной, разноцветным полом и тумбой под одну раковину для на участке и в саду
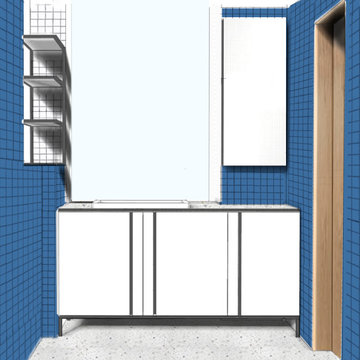
Konzept Badezimmer
Источник вдохновения для домашнего уюта: ванная комната в стиле модернизм с керамической плиткой, полом из терраццо, накладной раковиной, столешницей из плитки, бежевым полом и белой столешницей
Источник вдохновения для домашнего уюта: ванная комната в стиле модернизм с керамической плиткой, полом из терраццо, накладной раковиной, столешницей из плитки, бежевым полом и белой столешницей
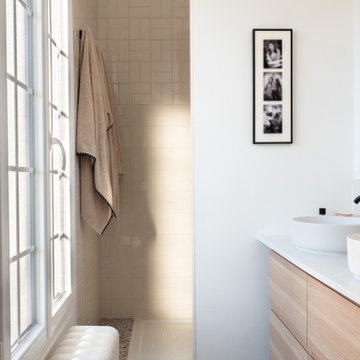
Cette semaine, direction le quartier résidentiel des Vallées à Bois-Colombes en région parisienne pour découvrir un récent projet : une élégante maison de 145m² fraîchement rénovée.
Achetée dans son jus, cette maison était particulièrement sombre. Pour répondre aux besoins et envies des clients, il était nécessaire de repenser les volumes, d’ouvrir les espaces pour lui apporter un maximum de luminosité, , de créer de nombreux rangements et bien entendu de la moderniser.
Revenons sur les travaux réalisés…
▶ Au rez-de-chaussée :
- Création d’un superbe claustra en bois qui fait office de sas d’entrée tout en laissant passer la lumière.
- Ouverture de la cuisine sur le séjour, rénovée dans un esprit monochrome et particulièrement lumineux.
- Réalisation d’une jolie bibliothèque sur mesure pour habiller la cheminée.
- Transformation de la chambre existante en bureau pour permettre aux propriétaires de télétravailler.
▶ Au premier étage :
- Rénovation totale des deux chambres existantes - chambre parentale et chambre d’amis - dans un esprit coloré et création de menuiseries sur-mesure (tête de lit et dressing).
- Création d’une cloison dans l’unique salle de bain existante pour créer deux salles de bain distinctes (une salle de bain attenante à la chambre parentale et une salle de bain pour enfants).
▶ Au deuxième étage :
- Utilisation des combles pour créer deux chambres d’enfants séparées.
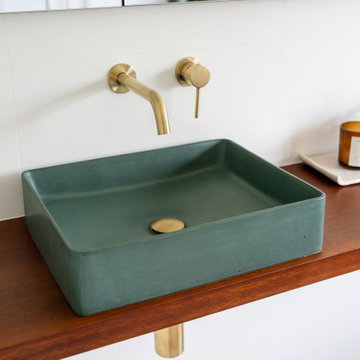
Идея дизайна: большая главная ванная комната в морском стиле с темными деревянными фасадами, отдельно стоящей ванной, открытым душем, унитазом-моноблоком, белой плиткой, керамической плиткой, белыми стенами, полом из терраццо, накладной раковиной, столешницей из дерева, разноцветным полом, душем с распашными дверями, коричневой столешницей, нишей, тумбой под одну раковину и подвесной тумбой
Санузел с полом из терраццо и накладной раковиной – фото дизайна интерьера
9

