Санузел с полом из терраццо и душем с распашными дверями – фото дизайна интерьера
Сортировать:
Бюджет
Сортировать:Популярное за сегодня
81 - 100 из 485 фото
1 из 3
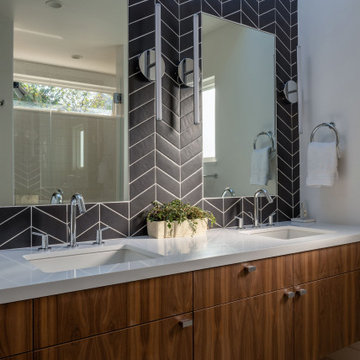
Master bathroom with floating walnut vanity and full length skylight above washing the bathroom in natural light
Источник вдохновения для домашнего уюта: главная ванная комната среднего размера в современном стиле с плоскими фасадами, темными деревянными фасадами, душем без бортиков, раздельным унитазом, черной плиткой, керамогранитной плиткой, белыми стенами, полом из терраццо, врезной раковиной, столешницей из искусственного кварца, белым полом, душем с распашными дверями и белой столешницей
Источник вдохновения для домашнего уюта: главная ванная комната среднего размера в современном стиле с плоскими фасадами, темными деревянными фасадами, душем без бортиков, раздельным унитазом, черной плиткой, керамогранитной плиткой, белыми стенами, полом из терраццо, врезной раковиной, столешницей из искусственного кварца, белым полом, душем с распашными дверями и белой столешницей
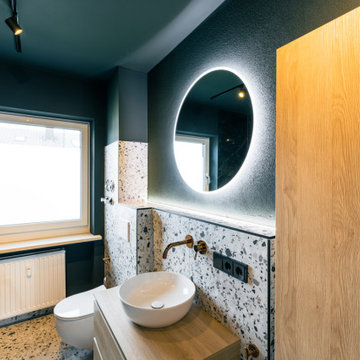
Manchmal muss man die Dunkelheit umarmen, um das Leuchten zu entdecken.
Die dunklen Wände lassen alle hellen Elemente des Bades in den Vordergrund treten. Der Raum wirkt nicht dunkel, sondern mystisch. Licht gibt es überall dort, wo es gebraucht wird.
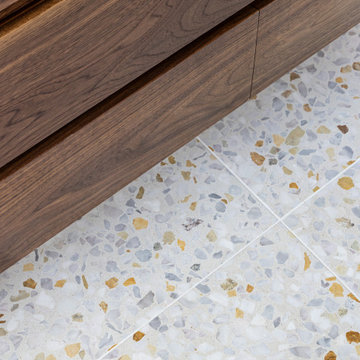
Our clients came to us wanting to create a kitchen that better served their day-to-day, to add a powder room so that guests were not using their primary bathroom, and to give a refresh to their primary bathroom.
Our design plan consisted of reimagining the kitchen space, adding a powder room and creating a primary bathroom that delighted our clients.
In the kitchen we created more integrated pantry space. We added a large island which allowed the homeowners to maintain seating within the kitchen and utilized the excess circulation space that was there previously. We created more space on either side of the kitchen range for easy back and forth from the sink to the range.
To add in the powder room we took space from a third bedroom and tied into the existing plumbing and electrical from the basement.
Lastly, we added unique square shaped skylights into the hallway. This completely brightened the hallway and changed the space.
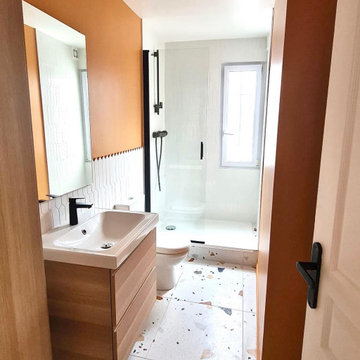
Rénovation complète d’un appartement dans le 8eme arrondissement de Paris. Pour la salle d’eau nous avons choisi la couleur terracotta et le bois afin d’apporter un côté chaleureux et naturelle à cet espace. Le carrelage blanc ainsi que la robinetterie noir apporte du contraste et du caractère.
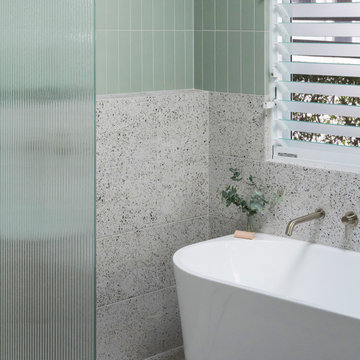
Mid-century meets modern – this project demonstrates the potential of a heritage renovation that builds upon the past. The major renovations and extension encourage a strong relationship between the landscape, as part of daily life, and cater to a large family passionate about their neighbourhood and entertaining.
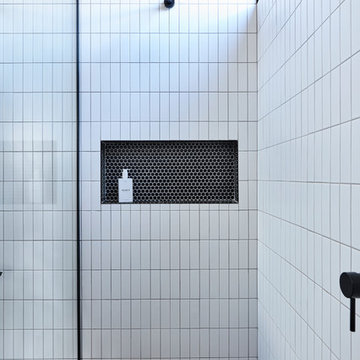
Derek Swalwell
На фото: главная ванная комната среднего размера в современном стиле с фасадами островного типа, светлыми деревянными фасадами, накладной ванной, белой плиткой, плиткой кабанчик, белыми стенами, полом из терраццо, настольной раковиной, столешницей из дерева, серым полом, душем с распашными дверями и открытым душем
На фото: главная ванная комната среднего размера в современном стиле с фасадами островного типа, светлыми деревянными фасадами, накладной ванной, белой плиткой, плиткой кабанчик, белыми стенами, полом из терраццо, настольной раковиной, столешницей из дерева, серым полом, душем с распашными дверями и открытым душем
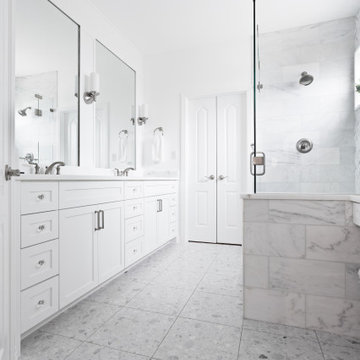
На фото: главная ванная комната среднего размера в современном стиле с белыми фасадами, угловым душем, серой плиткой, мраморной плиткой, белыми стенами, полом из терраццо, мраморной столешницей, серым полом, душем с распашными дверями, белой столешницей, сиденьем для душа, тумбой под две раковины и встроенной тумбой с
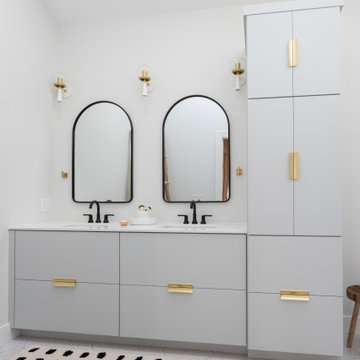
In addition to a bedroom, we also added a shared bathroom for the girls. We wanted this to be a fun space that would grow with them into adolescence. We kept the cabinetry neutral with black and gold accents, then had some fun with the bright blue walk-in shower tiles. We weren’t able to cut any windows on the walls, so we added 2 skylights here for natural lighting.

Стильный дизайн: детская ванная комната среднего размера в скандинавском стиле с фасадами в стиле шейкер, светлыми деревянными фасадами, ванной в нише, душем над ванной, розовой плиткой, стеклянной плиткой, белыми стенами, полом из терраццо, врезной раковиной, столешницей из искусственного кварца, белым полом, душем с распашными дверями, белой столешницей, нишей, тумбой под две раковины и встроенной тумбой - последний тренд
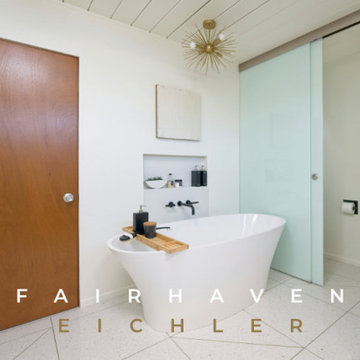
Elegant free-standing tub with wall mounted tub filler and built-in niche. Engineered quartz waterfall style backsplash.
На фото: главная ванная комната среднего размера в стиле ретро с плоскими фасадами, темными деревянными фасадами, отдельно стоящей ванной, угловым душем, раздельным унитазом, белой плиткой, керамической плиткой, белыми стенами, полом из терраццо, врезной раковиной, столешницей из искусственного кварца, бежевым полом, душем с распашными дверями, белой столешницей, нишей, тумбой под одну раковину, подвесной тумбой и деревянным потолком с
На фото: главная ванная комната среднего размера в стиле ретро с плоскими фасадами, темными деревянными фасадами, отдельно стоящей ванной, угловым душем, раздельным унитазом, белой плиткой, керамической плиткой, белыми стенами, полом из терраццо, врезной раковиной, столешницей из искусственного кварца, бежевым полом, душем с распашными дверями, белой столешницей, нишей, тумбой под одну раковину, подвесной тумбой и деревянным потолком с
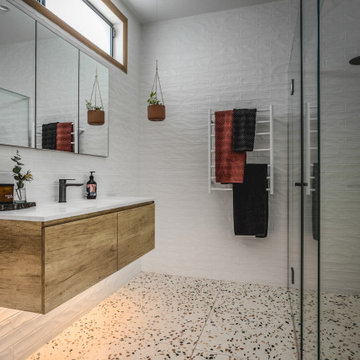
Ensuite, bathroom & powder room upgrades included re-planning the overall floor plan and individual bathroom layouts, new wall & floor finishes, custom joinery, lighting and fixtures selections.
The Master Ensuite is complete with double shower, concealed ambient lighting, brushed gun metal fixtures and large format terrazzo floor tiles, reminiscent of modern mid-century materials.
We love the concealed lighting which creates a moody atmosphere, perfect for when you need to unwind.

Our clients came to us wanting to create a kitchen that better served their day-to-day, to add a powder room so that guests were not using their primary bathroom, and to give a refresh to their primary bathroom.
Our design plan consisted of reimagining the kitchen space, adding a powder room and creating a primary bathroom that delighted our clients.
In the kitchen we created more integrated pantry space. We added a large island which allowed the homeowners to maintain seating within the kitchen and utilized the excess circulation space that was there previously. We created more space on either side of the kitchen range for easy back and forth from the sink to the range.
To add in the powder room we took space from a third bedroom and tied into the existing plumbing and electrical from the basement.
Lastly, we added unique square shaped skylights into the hallway. This completely brightened the hallway and changed the space.
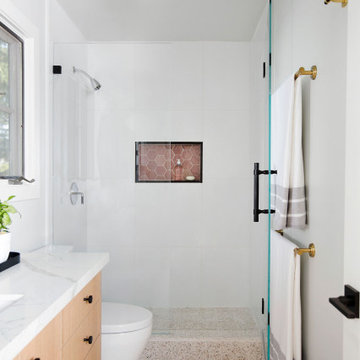
This light and bright bathroom, with terrazzo floors, custom white oak vanity, white quartz countertop, matte black hardware, brass lighting, and pink moroccan tile in the shower, was created as part of a remodel for a thriving young client, who loves pink, and loves to travel!
Photography by Michelle Drewes
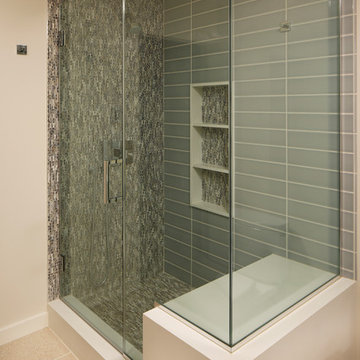
Photo ⓒ Luis de la Rosa
Источник вдохновения для домашнего уюта: ванная комната среднего размера в современном стиле с плоскими фасадами, темными деревянными фасадами, угловым душем, раздельным унитазом, серой плиткой, керамической плиткой, белыми стенами, полом из терраццо, врезной раковиной, столешницей из искусственного кварца, бежевым полом, душем с распашными дверями, белой столешницей и душевой кабиной
Источник вдохновения для домашнего уюта: ванная комната среднего размера в современном стиле с плоскими фасадами, темными деревянными фасадами, угловым душем, раздельным унитазом, серой плиткой, керамической плиткой, белыми стенами, полом из терраццо, врезной раковиной, столешницей из искусственного кварца, бежевым полом, душем с распашными дверями, белой столешницей и душевой кабиной
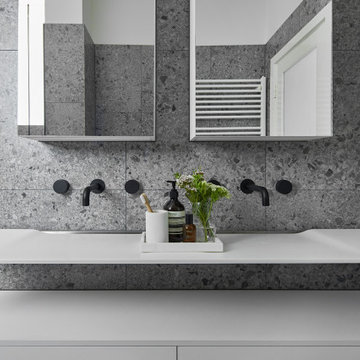
The small ensuite packs a punch for a small space. From a double wash plane basin with cabinetry underneath to grey terrrazo tiles and black tapware. Double ceiling shower heads gave this room a dual purpose and the mirrored shaving cabinets enhance the sense of space in this room.
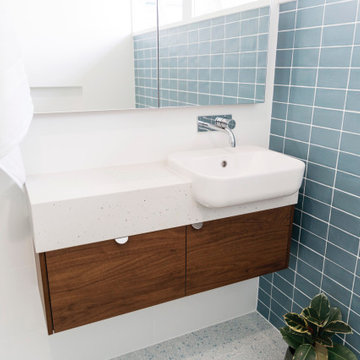
Nestled amongst Queenslanders and large contemporary homes in a suburb of Brisbane, is a modest, mid-century modern home.
The much-loved home of a professional couple, it features large, low windows and interiors that have lost their way over time. Bella Vie Interiors worked with Boutique Bathrooms Brisbane to redesign the bathroom and give it a true sense of identity.
The result is a light, functional bathroom that blends seamlessly with the Mid-Century Modern aesthetic of the home.
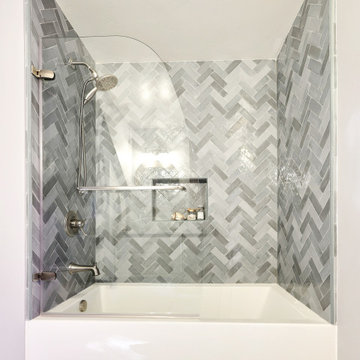
This little coastal bathroom is full of fun surprises. The NativeTrails shell vessel sink is our star. The blue toned herringbone shower wall tiles are interesting and lovely. The blues bring out the blue chips in the terrazzo flooring which reminds us of a sandy beach. The half glass panel keeps the room feeling spacious and open when bathing. The herringbone pattern on the beachy wood floating vanity connects to the shower pattern. We get a little bling with the copper mirror and vanity hardware. Fun baskets add a tidy look to the open linen closet. A once dark and generic guest bathroom has been transformed into a bright, welcoming, and beachy space that makes a statement.
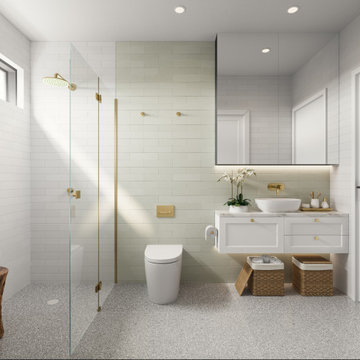
Bathroom in pastel green & white subway tiles, terrazzo look tiled floors with shaker profile wall hung vanity units with stone benchtop & brass tapware.
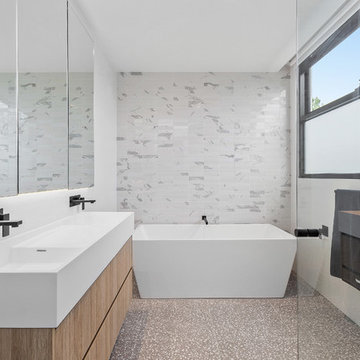
Sam Martin - 4 Walls Media
Стильный дизайн: детская ванная комната среднего размера в современном стиле с плоскими фасадами, светлыми деревянными фасадами, отдельно стоящей ванной, угловым душем, белой плиткой, плиткой мозаикой, белыми стенами, полом из терраццо, монолитной раковиной, мраморной столешницей, серым полом, душем с распашными дверями и белой столешницей - последний тренд
Стильный дизайн: детская ванная комната среднего размера в современном стиле с плоскими фасадами, светлыми деревянными фасадами, отдельно стоящей ванной, угловым душем, белой плиткой, плиткой мозаикой, белыми стенами, полом из терраццо, монолитной раковиной, мраморной столешницей, серым полом, душем с распашными дверями и белой столешницей - последний тренд

Источник вдохновения для домашнего уюта: большой главный совмещенный санузел в стиле ретро с плоскими фасадами, фасадами цвета дерева среднего тона, отдельно стоящей ванной, угловым душем, розовой плиткой, керамической плиткой, розовыми стенами, полом из терраццо, столешницей терраццо, розовым полом, душем с распашными дверями, розовой столешницей, тумбой под две раковины и встроенной тумбой
Санузел с полом из терраццо и душем с распашными дверями – фото дизайна интерьера
5

