Санузел с полом из терракотовой плитки и тумбой под одну раковину – фото дизайна интерьера
Сортировать:
Бюджет
Сортировать:Популярное за сегодня
41 - 60 из 301 фото
1 из 3
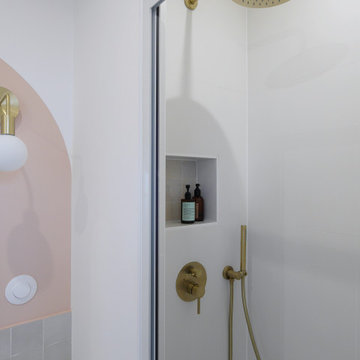
Пример оригинального дизайна: маленькая главная ванная комната в стиле модернизм с фасадами с декоративным кантом, бежевыми фасадами, душем без бортиков, бежевой плиткой, керамической плиткой, розовыми стенами, полом из терракотовой плитки, столешницей из ламината, белым полом, белой столешницей, тумбой под одну раковину и подвесной тумбой для на участке и в саду

На фото: главная ванная комната с открытыми фасадами, белыми фасадами, накладной ванной, белой плиткой, керамической плиткой, белыми стенами, полом из терракотовой плитки, накладной раковиной, столешницей из плитки, коричневым полом, белой столешницей, тумбой под одну раковину и встроенной тумбой

This Paradise Model ATU is extra tall and grand! As you would in you have a couch for lounging, a 6 drawer dresser for clothing, and a seating area and closet that mirrors the kitchen. Quartz countertops waterfall over the side of the cabinets encasing them in stone. The custom kitchen cabinetry is sealed in a clear coat keeping the wood tone light. Black hardware accents with contrast to the light wood. A main-floor bedroom- no crawling in and out of bed. The wallpaper was an owner request; what do you think of their choice?
The bathroom has natural edge Hawaiian mango wood slabs spanning the length of the bump-out: the vanity countertop and the shelf beneath. The entire bump-out-side wall is tiled floor to ceiling with a diamond print pattern. The shower follows the high contrast trend with one white wall and one black wall in matching square pearl finish. The warmth of the terra cotta floor adds earthy warmth that gives life to the wood. 3 wall lights hang down illuminating the vanity, though durning the day, you likely wont need it with the natural light shining in from two perfect angled long windows.
This Paradise model was way customized. The biggest alterations were to remove the loft altogether and have one consistent roofline throughout. We were able to make the kitchen windows a bit taller because there was no loft we had to stay below over the kitchen. This ATU was perfect for an extra tall person. After editing out a loft, we had these big interior walls to work with and although we always have the high-up octagon windows on the interior walls to keep thing light and the flow coming through, we took it a step (or should I say foot) further and made the french pocket doors extra tall. This also made the shower wall tile and shower head extra tall. We added another ceiling fan above the kitchen and when all of those awning windows are opened up, all the hot air goes right up and out.

Пример оригинального дизайна: ванная комната в современном стиле с фасадами цвета дерева среднего тона, душевой комнатой, раздельным унитазом, серой плиткой, керамогранитной плиткой, серыми стенами, полом из терракотовой плитки, врезной раковиной, столешницей из искусственного кварца, серым полом, душем с распашными дверями, белой столешницей, тумбой под одну раковину, подвесной тумбой и плоскими фасадами
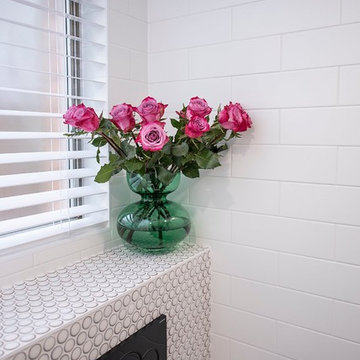
This beautiful bathroom is a perfect example of a modernised take on traditional. The penny round feature tiles, subway tiles and the dramatic black and white floor tiles echo a by-gone era, whilst the over all clean lines of fittings and fixtures, place this bathroom firmly in current times.
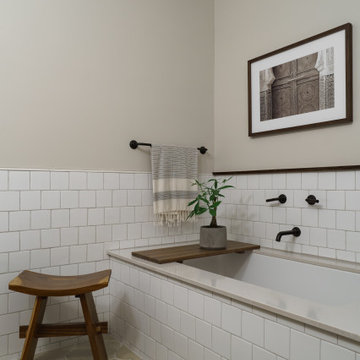
Coastal bathroom with white tile and pattern tile flooring, drop-in tub and wall mount tub faucet.
Источник вдохновения для домашнего уюта: главная ванная комната среднего размера в морском стиле с фасадами в стиле шейкер, темными деревянными фасадами, накладной ванной, душем в нише, унитазом-моноблоком, белой плиткой, керамической плиткой, бежевыми стенами, полом из терракотовой плитки, врезной раковиной, столешницей из искусственного кварца, серым полом, душем с распашными дверями, белой столешницей, сиденьем для душа, тумбой под одну раковину, напольной тумбой и панелями на стенах
Источник вдохновения для домашнего уюта: главная ванная комната среднего размера в морском стиле с фасадами в стиле шейкер, темными деревянными фасадами, накладной ванной, душем в нише, унитазом-моноблоком, белой плиткой, керамической плиткой, бежевыми стенами, полом из терракотовой плитки, врезной раковиной, столешницей из искусственного кварца, серым полом, душем с распашными дверями, белой столешницей, сиденьем для душа, тумбой под одну раковину, напольной тумбой и панелями на стенах
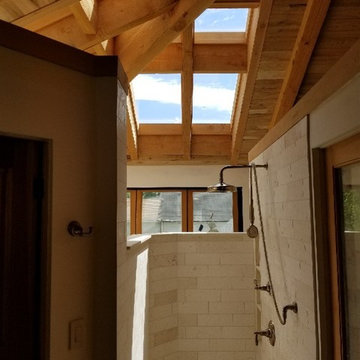
Open tiled master shower with skylights above.
На фото: большая главная ванная комната в средиземноморском стиле с фасадами островного типа, коричневыми фасадами, накладной ванной, открытым душем, полом из терракотовой плитки, врезной раковиной, мраморной столешницей, разноцветным полом, разноцветной столешницей, нишей, тумбой под одну раковину, встроенной тумбой и деревянным потолком с
На фото: большая главная ванная комната в средиземноморском стиле с фасадами островного типа, коричневыми фасадами, накладной ванной, открытым душем, полом из терракотовой плитки, врезной раковиной, мраморной столешницей, разноцветным полом, разноцветной столешницей, нишей, тумбой под одну раковину, встроенной тумбой и деревянным потолком с
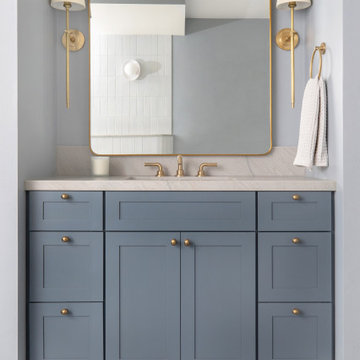
Свежая идея для дизайна: большая главная ванная комната в стиле неоклассика (современная классика) с фасадами в стиле шейкер, серыми фасадами, отдельно стоящей ванной, угловым душем, унитазом-моноблоком, белой плиткой, керамогранитной плиткой, белыми стенами, полом из терракотовой плитки, врезной раковиной, столешницей из кварцита, серым полом, душем с распашными дверями, серой столешницей, сиденьем для душа, тумбой под одну раковину и встроенной тумбой - отличное фото интерьера
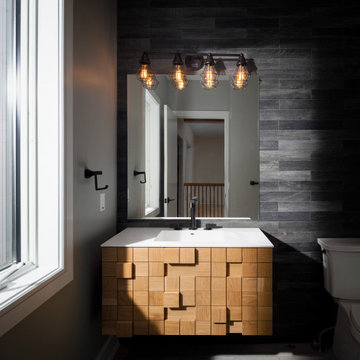
Пример оригинального дизайна: маленькая ванная комната в стиле неоклассика (современная классика) с фасадами цвета дерева среднего тона, унитазом-моноблоком, серой плиткой, керамогранитной плиткой, серыми стенами, полом из терракотовой плитки, монолитной раковиной, столешницей из искусственного кварца, серым полом, белой столешницей, тумбой под одну раковину и подвесной тумбой для на участке и в саду
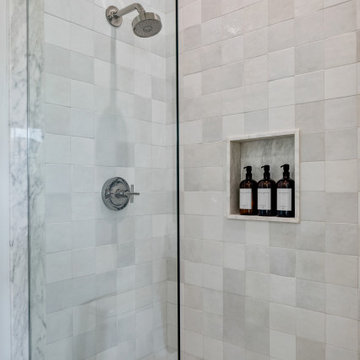
Свежая идея для дизайна: большая ванная комната в стиле неоклассика (современная классика) с фасадами с декоративным кантом, светлыми деревянными фасадами, душем в нише, унитазом-моноблоком, серой плиткой, мраморной плиткой, белыми стенами, душевой кабиной, врезной раковиной, мраморной столешницей, белым полом, душем с распашными дверями, разноцветной столешницей, тумбой под одну раковину, встроенной тумбой и полом из терракотовой плитки - отличное фото интерьера
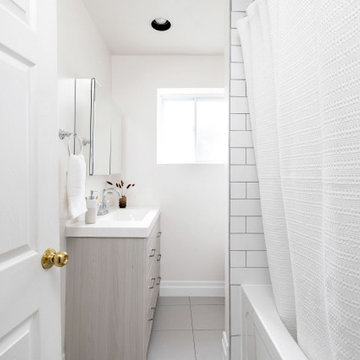
Свежая идея для дизайна: маленькая ванная комната в современном стиле с плоскими фасадами, серыми фасадами, ванной в нише, белой плиткой, керамогранитной плиткой, белыми стенами, полом из терракотовой плитки, монолитной раковиной, серым полом, белой столешницей, тумбой под одну раковину и встроенной тумбой для на участке и в саду - отличное фото интерьера
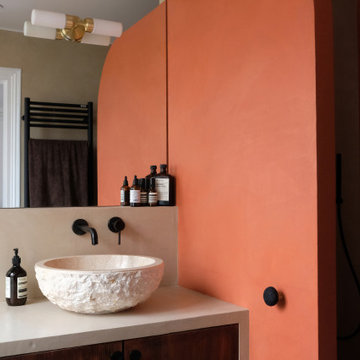
béton ciré
Стильный дизайн: маленькая главная ванная комната в классическом стиле с коричневыми фасадами, открытым душем, бежевыми стенами, полом из терракотовой плитки, накладной раковиной, столешницей из бетона, разноцветным полом, открытым душем, бежевой столешницей, нишей, тумбой под одну раковину, встроенной тумбой и раздельным унитазом для на участке и в саду - последний тренд
Стильный дизайн: маленькая главная ванная комната в классическом стиле с коричневыми фасадами, открытым душем, бежевыми стенами, полом из терракотовой плитки, накладной раковиной, столешницей из бетона, разноцветным полом, открытым душем, бежевой столешницей, нишей, тумбой под одну раковину, встроенной тумбой и раздельным унитазом для на участке и в саду - последний тренд
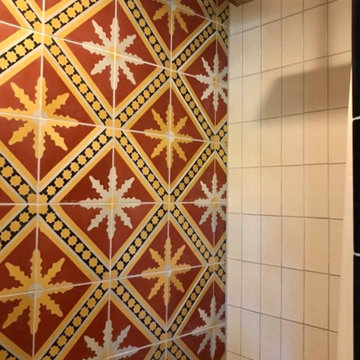
Spanish Hacienda architecture home with a mix of old world Spanish and mid century design aesthetic throughout the home. This guest bathroom has a moody masculine mid century vibe with entruscan cement tiles paired with creamy glazed tile to accentuate the Spanish clay paver with linen grout floors throughout the home.
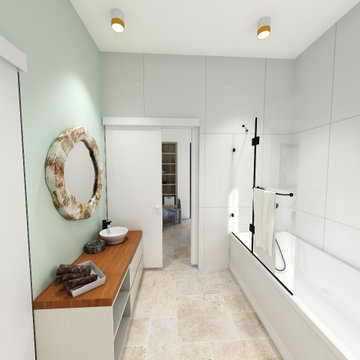
Modern bathroom with tub
Свежая идея для дизайна: детская ванная комната среднего размера в современном стиле с плоскими фасадами, белыми фасадами, ванной в нише, душем над ванной, унитазом-моноблоком, белой плиткой, керамической плиткой, зелеными стенами, полом из терракотовой плитки, настольной раковиной, столешницей из дерева, бежевым полом, душем с распашными дверями, коричневой столешницей, тумбой под одну раковину и встроенной тумбой - отличное фото интерьера
Свежая идея для дизайна: детская ванная комната среднего размера в современном стиле с плоскими фасадами, белыми фасадами, ванной в нише, душем над ванной, унитазом-моноблоком, белой плиткой, керамической плиткой, зелеными стенами, полом из терракотовой плитки, настольной раковиной, столешницей из дерева, бежевым полом, душем с распашными дверями, коричневой столешницей, тумбой под одну раковину и встроенной тумбой - отличное фото интерьера
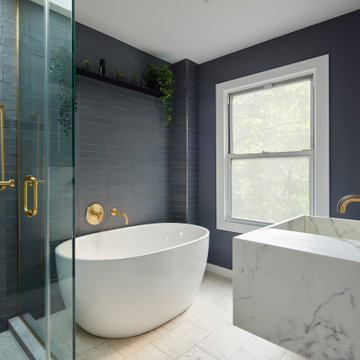
Master Bathroom with custom stone sink.
Пример оригинального дизайна: ванная комната среднего размера в стиле модернизм с отдельно стоящей ванной, цементной плиткой, полом из терракотовой плитки, мраморной столешницей, тумбой под одну раковину и подвесной тумбой
Пример оригинального дизайна: ванная комната среднего размера в стиле модернизм с отдельно стоящей ванной, цементной плиткой, полом из терракотовой плитки, мраморной столешницей, тумбой под одну раковину и подвесной тумбой
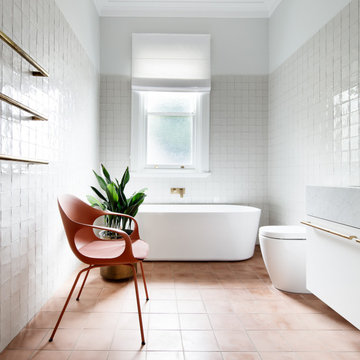
На фото: ванная комната с плоскими фасадами, душем в нише, белой плиткой, мраморной плиткой, белыми стенами, полом из терракотовой плитки, врезной раковиной, мраморной столешницей, открытым душем, белой столешницей, нишей, тумбой под одну раковину и подвесной тумбой с
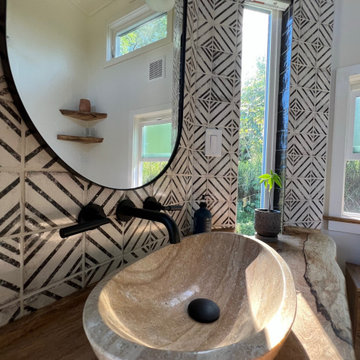
This Paradise Model ATU is extra tall and grand! As you would in you have a couch for lounging, a 6 drawer dresser for clothing, and a seating area and closet that mirrors the kitchen. Quartz countertops waterfall over the side of the cabinets encasing them in stone. The custom kitchen cabinetry is sealed in a clear coat keeping the wood tone light. Black hardware accents with contrast to the light wood. A main-floor bedroom- no crawling in and out of bed. The wallpaper was an owner request; what do you think of their choice?
The bathroom has natural edge Hawaiian mango wood slabs spanning the length of the bump-out: the vanity countertop and the shelf beneath. The entire bump-out-side wall is tiled floor to ceiling with a diamond print pattern. The shower follows the high contrast trend with one white wall and one black wall in matching square pearl finish. The warmth of the terra cotta floor adds earthy warmth that gives life to the wood. 3 wall lights hang down illuminating the vanity, though durning the day, you likely wont need it with the natural light shining in from two perfect angled long windows.
This Paradise model was way customized. The biggest alterations were to remove the loft altogether and have one consistent roofline throughout. We were able to make the kitchen windows a bit taller because there was no loft we had to stay below over the kitchen. This ATU was perfect for an extra tall person. After editing out a loft, we had these big interior walls to work with and although we always have the high-up octagon windows on the interior walls to keep thing light and the flow coming through, we took it a step (or should I say foot) further and made the french pocket doors extra tall. This also made the shower wall tile and shower head extra tall. We added another ceiling fan above the kitchen and when all of those awning windows are opened up, all the hot air goes right up and out.
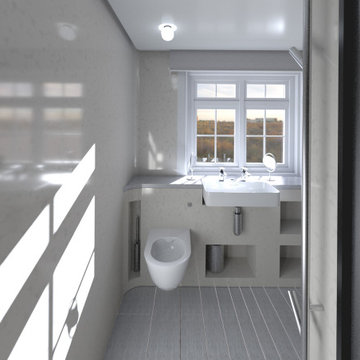
Entrance to Bathroom - 3D image of design proposal, showing stone tile flooring with underfloor heating, clay plaster wall finishes and integrated storage / sanitary cabinets.
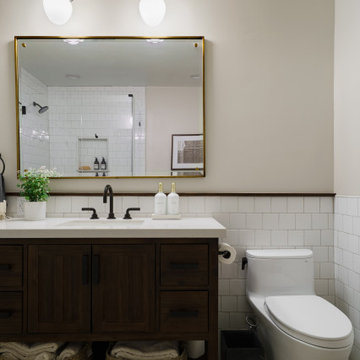
Источник вдохновения для домашнего уюта: главная ванная комната среднего размера в морском стиле с фасадами в стиле шейкер, темными деревянными фасадами, накладной ванной, душем в нише, унитазом-моноблоком, белой плиткой, керамической плиткой, бежевыми стенами, полом из терракотовой плитки, врезной раковиной, столешницей из искусственного кварца, серым полом, душем с распашными дверями, белой столешницей, сиденьем для душа, тумбой под одну раковину, напольной тумбой и панелями на стенах
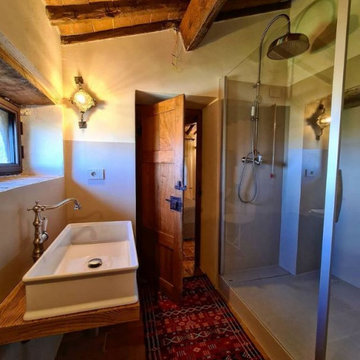
На фото: ванная комната в стиле кантри с угловым душем, унитазом-моноблоком, серыми стенами, полом из терракотовой плитки, настольной раковиной, красным полом, душем с распашными дверями, коричневой столешницей, тумбой под одну раковину, подвесной тумбой и балками на потолке
Санузел с полом из терракотовой плитки и тумбой под одну раковину – фото дизайна интерьера
3

