Санузел с полом из терракотовой плитки и нишей – фото дизайна интерьера
Сортировать:
Бюджет
Сортировать:Популярное за сегодня
21 - 40 из 103 фото
1 из 3
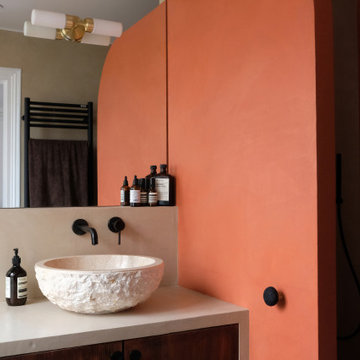
béton ciré
Стильный дизайн: маленькая главная ванная комната в классическом стиле с коричневыми фасадами, открытым душем, бежевыми стенами, полом из терракотовой плитки, накладной раковиной, столешницей из бетона, разноцветным полом, открытым душем, бежевой столешницей, нишей, тумбой под одну раковину, встроенной тумбой и раздельным унитазом для на участке и в саду - последний тренд
Стильный дизайн: маленькая главная ванная комната в классическом стиле с коричневыми фасадами, открытым душем, бежевыми стенами, полом из терракотовой плитки, накладной раковиной, столешницей из бетона, разноцветным полом, открытым душем, бежевой столешницей, нишей, тумбой под одну раковину, встроенной тумбой и раздельным унитазом для на участке и в саду - последний тренд
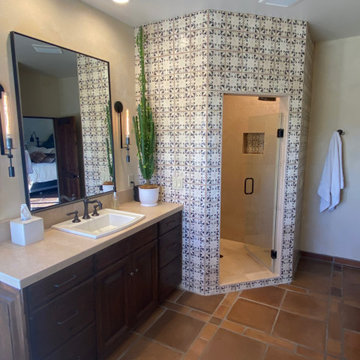
Стильный дизайн: главная ванная комната среднего размера в стиле рустика с фасадами с выступающей филенкой, искусственно-состаренными фасадами, ванной на ножках, душем в нише, унитазом-моноблоком, белой плиткой, керамической плиткой, белыми стенами, полом из терракотовой плитки, накладной раковиной, столешницей из известняка, коричневым полом, душем с распашными дверями, бежевой столешницей, нишей, тумбой под две раковины и встроенной тумбой - последний тренд
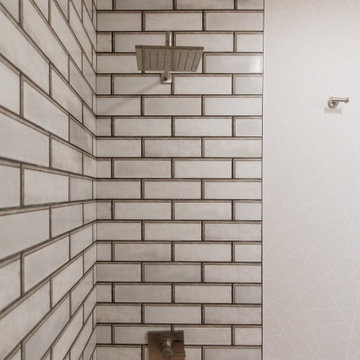
Mix the original, pink sinks with an updated style.
Идея дизайна: маленькая главная ванная комната в современном стиле с темными деревянными фасадами, ванной в нише, душем над ванной, унитазом-моноблоком, серой плиткой, белыми стенами, полом из терракотовой плитки, врезной раковиной, оранжевым полом, шторкой для ванной, белой столешницей, нишей, тумбой под две раковины и встроенной тумбой для на участке и в саду
Идея дизайна: маленькая главная ванная комната в современном стиле с темными деревянными фасадами, ванной в нише, душем над ванной, унитазом-моноблоком, серой плиткой, белыми стенами, полом из терракотовой плитки, врезной раковиной, оранжевым полом, шторкой для ванной, белой столешницей, нишей, тумбой под две раковины и встроенной тумбой для на участке и в саду
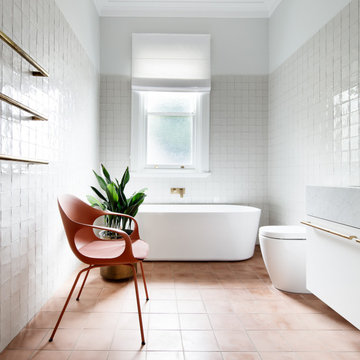
На фото: ванная комната с плоскими фасадами, душем в нише, белой плиткой, мраморной плиткой, белыми стенами, полом из терракотовой плитки, врезной раковиной, мраморной столешницей, открытым душем, белой столешницей, нишей, тумбой под одну раковину и подвесной тумбой с
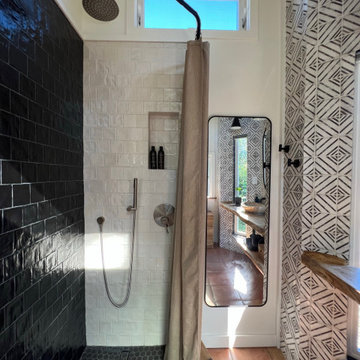
This Paradise Model ATU is extra tall and grand! As you would in you have a couch for lounging, a 6 drawer dresser for clothing, and a seating area and closet that mirrors the kitchen. Quartz countertops waterfall over the side of the cabinets encasing them in stone. The custom kitchen cabinetry is sealed in a clear coat keeping the wood tone light. Black hardware accents with contrast to the light wood. A main-floor bedroom- no crawling in and out of bed. The wallpaper was an owner request; what do you think of their choice?
The bathroom has natural edge Hawaiian mango wood slabs spanning the length of the bump-out: the vanity countertop and the shelf beneath. The entire bump-out-side wall is tiled floor to ceiling with a diamond print pattern. The shower follows the high contrast trend with one white wall and one black wall in matching square pearl finish. The warmth of the terra cotta floor adds earthy warmth that gives life to the wood. 3 wall lights hang down illuminating the vanity, though durning the day, you likely wont need it with the natural light shining in from two perfect angled long windows.
This Paradise model was way customized. The biggest alterations were to remove the loft altogether and have one consistent roofline throughout. We were able to make the kitchen windows a bit taller because there was no loft we had to stay below over the kitchen. This ATU was perfect for an extra tall person. After editing out a loft, we had these big interior walls to work with and although we always have the high-up octagon windows on the interior walls to keep thing light and the flow coming through, we took it a step (or should I say foot) further and made the french pocket doors extra tall. This also made the shower wall tile and shower head extra tall. We added another ceiling fan above the kitchen and when all of those awning windows are opened up, all the hot air goes right up and out.
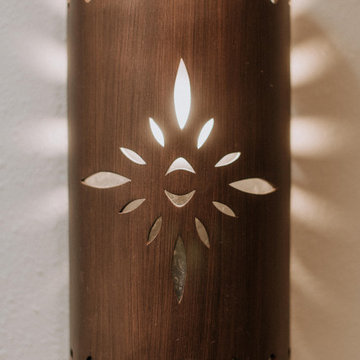
Don’t shy away from the style of New Mexico by adding southwestern influence throughout this whole home remodel!
Источник вдохновения для домашнего уюта: главная ванная комната среднего размера в стиле фьюжн с фасадами в стиле шейкер, синими фасадами, душем в нише, унитазом-моноблоком, разноцветной плиткой, бежевыми стенами, полом из терракотовой плитки, врезной раковиной, оранжевым полом, открытым душем, разноцветной столешницей, нишей, тумбой под две раковины и встроенной тумбой
Источник вдохновения для домашнего уюта: главная ванная комната среднего размера в стиле фьюжн с фасадами в стиле шейкер, синими фасадами, душем в нише, унитазом-моноблоком, разноцветной плиткой, бежевыми стенами, полом из терракотовой плитки, врезной раковиной, оранжевым полом, открытым душем, разноцветной столешницей, нишей, тумбой под две раковины и встроенной тумбой
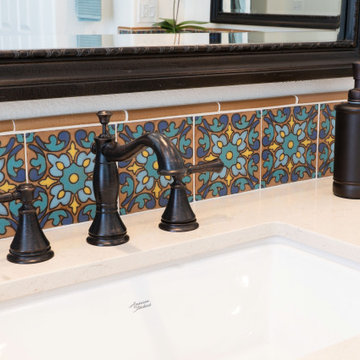
Master Bathroom Remodel, took a 90's track house bathroom with heavy soffits and L-shaped vanity - and turned it into a Modern Spanish Revival inspired oasis, with two arched openings framing personal vanities with furniture grade details. Iron sconces flank arched dressing mirrors. Custom hand-painted terra-cotta tile backsplash. The shower was expanded and a foot ledge pony wall separates the shower from the space for a freestanding soaking tub. The shower is tiled with an accent of hand-painted terra-cotta tiles, balanced by other budget friendly tiles and materials. Terracotta shower floor and floor tile ground the space with authentic Mediterranean flavor.
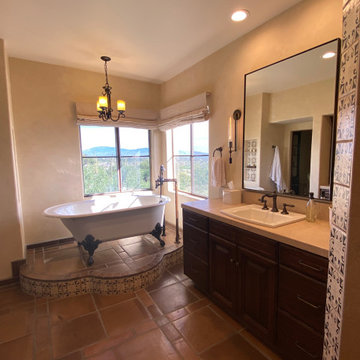
Пример оригинального дизайна: главная ванная комната среднего размера в стиле рустика с фасадами с выступающей филенкой, искусственно-состаренными фасадами, ванной на ножках, душем в нише, унитазом-моноблоком, белой плиткой, керамической плиткой, белыми стенами, полом из терракотовой плитки, накладной раковиной, столешницей из известняка, коричневым полом, душем с распашными дверями, бежевой столешницей, нишей, тумбой под две раковины и встроенной тумбой
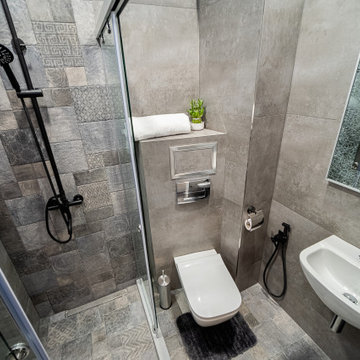
It has a built-in sound system in the ceiling.
Источник вдохновения для домашнего уюта: маленькая ванная комната в стиле лофт с угловым душем, инсталляцией, серой плиткой, керамической плиткой, полом из терракотовой плитки, душевой кабиной, подвесной раковиной, серым полом, душем с раздвижными дверями, нишей и тумбой под одну раковину для на участке и в саду
Источник вдохновения для домашнего уюта: маленькая ванная комната в стиле лофт с угловым душем, инсталляцией, серой плиткой, керамической плиткой, полом из терракотовой плитки, душевой кабиной, подвесной раковиной, серым полом, душем с раздвижными дверями, нишей и тумбой под одну раковину для на участке и в саду
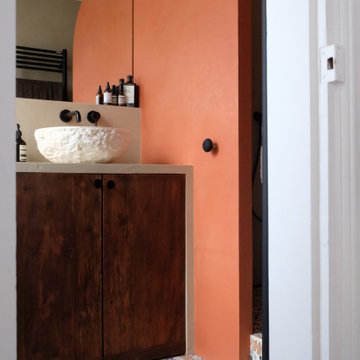
Свежая идея для дизайна: главная ванная комната среднего размера в классическом стиле с коричневыми фасадами, открытым душем, бежевыми стенами, полом из терракотовой плитки, накладной раковиной, столешницей из бетона, разноцветным полом, открытым душем, бежевой столешницей, нишей, тумбой под одну раковину, встроенной тумбой, плоскими фасадами и раздельным унитазом - отличное фото интерьера
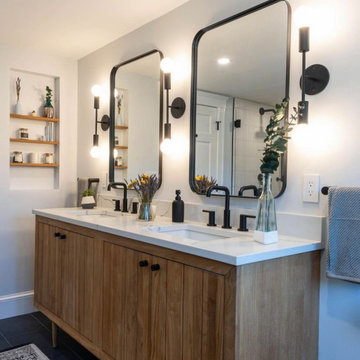
Double vanity in a master bathroom with two undermount sinks, medium wood accents, matte black hardware and fixtures, and Statuary Classique Q Quartz vanity tops.
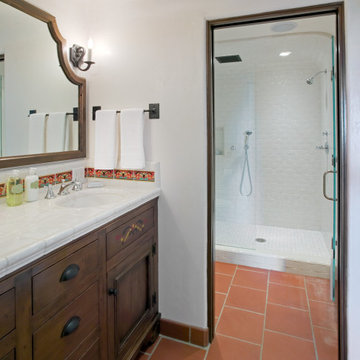
Свежая идея для дизайна: ванная комната в средиземноморском стиле с фасадами цвета дерева среднего тона, белыми стенами, полом из терракотовой плитки, столешницей из плитки, красным полом, душем с распашными дверями, белой столешницей, фасадами с выступающей филенкой, душем в нише, белой плиткой, плиткой кабанчик, монолитной раковиной, нишей и встроенной тумбой - отличное фото интерьера
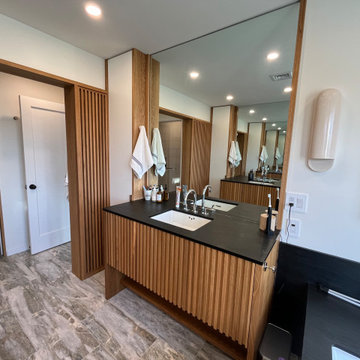
Fully Renovated Bathroom with Under mount Tub, Stone Slab surround, Custom Shower with Privacy Slat Wall, Tile Niche, Heated Floors, Stone Slab Half Wall, Heated Towel Bar, Custom Vanity, Custom Linen Cabinet and Custom Granite Countertop
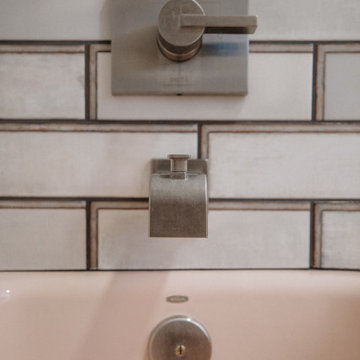
Mix the original, pink sinks with an updated style.
На фото: маленькая главная ванная комната в современном стиле с темными деревянными фасадами, ванной в нише, душем над ванной, унитазом-моноблоком, серой плиткой, белыми стенами, полом из терракотовой плитки, врезной раковиной, оранжевым полом, шторкой для ванной, белой столешницей, нишей, тумбой под две раковины и встроенной тумбой для на участке и в саду с
На фото: маленькая главная ванная комната в современном стиле с темными деревянными фасадами, ванной в нише, душем над ванной, унитазом-моноблоком, серой плиткой, белыми стенами, полом из терракотовой плитки, врезной раковиной, оранжевым полом, шторкой для ванной, белой столешницей, нишей, тумбой под две раковины и встроенной тумбой для на участке и в саду с
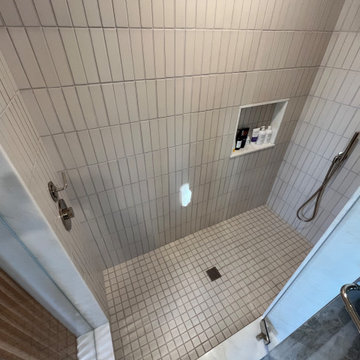
Fully Renovated Bathroom with Under mount Tub, Stone Slab surround, Custom Shower with Privacy Slat Wall, Tile Niche, Heated Floors, Stone Slab Half Wall, Heated Towel Bar, Custom Vanity, Custom Linen Cabinet and Custom Granite Countertop
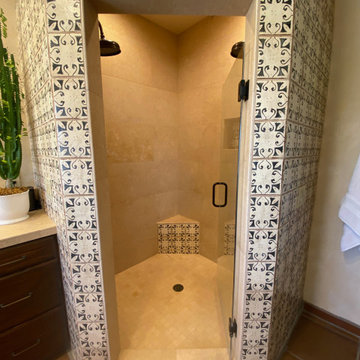
Идея дизайна: главная ванная комната среднего размера в стиле рустика с фасадами с выступающей филенкой, искусственно-состаренными фасадами, ванной на ножках, душем в нише, унитазом-моноблоком, белой плиткой, керамической плиткой, белыми стенами, полом из терракотовой плитки, накладной раковиной, столешницей из известняка, коричневым полом, душем с распашными дверями, бежевой столешницей, нишей, тумбой под две раковины и встроенной тумбой
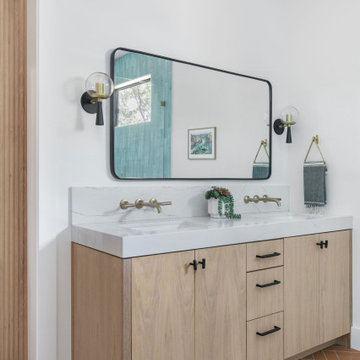
The primary bathroom addition included a fully enclosed glass wet room with Brizo plumbing fixtures, a free standing bathtub, a custom white oak double vanity with a mitered quartz countertop and sconce lighting.
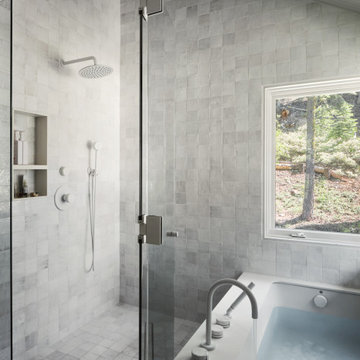
На фото: главная ванная комната среднего размера в стиле модернизм с плоскими фасадами, душевой комнатой, унитазом-моноблоком, белой плиткой, терракотовой плиткой, белыми стенами, полом из терракотовой плитки, врезной раковиной, столешницей из искусственного кварца, белым полом, душем с распашными дверями, белой столешницей, нишей, тумбой под две раковины, подвесной тумбой и потолком из вагонки
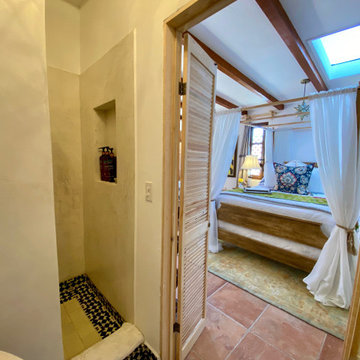
Источник вдохновения для домашнего уюта: маленькая ванная комната в морском стиле с открытыми фасадами, фасадами цвета дерева среднего тона, двойным душем, раздельным унитазом, синей плиткой, белыми стенами, полом из терракотовой плитки, душевой кабиной, настольной раковиной, столешницей из известняка, оранжевым полом, открытым душем, бежевой столешницей, нишей, тумбой под одну раковину, напольной тумбой и балками на потолке для на участке и в саду
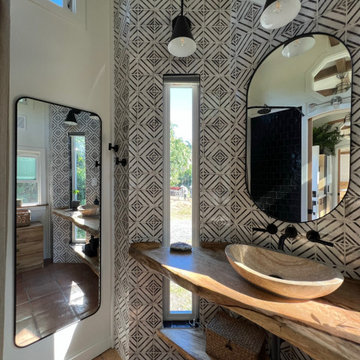
This Paradise Model ATU is extra tall and grand! As you would in you have a couch for lounging, a 6 drawer dresser for clothing, and a seating area and closet that mirrors the kitchen. Quartz countertops waterfall over the side of the cabinets encasing them in stone. The custom kitchen cabinetry is sealed in a clear coat keeping the wood tone light. Black hardware accents with contrast to the light wood. A main-floor bedroom- no crawling in and out of bed. The wallpaper was an owner request; what do you think of their choice?
The bathroom has natural edge Hawaiian mango wood slabs spanning the length of the bump-out: the vanity countertop and the shelf beneath. The entire bump-out-side wall is tiled floor to ceiling with a diamond print pattern. The shower follows the high contrast trend with one white wall and one black wall in matching square pearl finish. The warmth of the terra cotta floor adds earthy warmth that gives life to the wood. 3 wall lights hang down illuminating the vanity, though durning the day, you likely wont need it with the natural light shining in from two perfect angled long windows.
This Paradise model was way customized. The biggest alterations were to remove the loft altogether and have one consistent roofline throughout. We were able to make the kitchen windows a bit taller because there was no loft we had to stay below over the kitchen. This ATU was perfect for an extra tall person. After editing out a loft, we had these big interior walls to work with and although we always have the high-up octagon windows on the interior walls to keep thing light and the flow coming through, we took it a step (or should I say foot) further and made the french pocket doors extra tall. This also made the shower wall tile and shower head extra tall. We added another ceiling fan above the kitchen and when all of those awning windows are opened up, all the hot air goes right up and out.
Санузел с полом из терракотовой плитки и нишей – фото дизайна интерьера
2

