Санузел с полом из терракотовой плитки и коричневым полом – фото дизайна интерьера
Сортировать:
Бюджет
Сортировать:Популярное за сегодня
61 - 80 из 355 фото
1 из 3
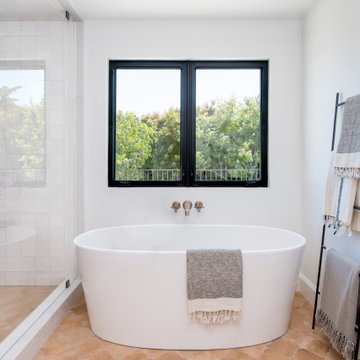
The mater bathroom showing the free-standing bathtub with a black steel framed window.
Источник вдохновения для домашнего уюта: большая главная ванная комната в средиземноморском стиле с фасадами с утопленной филенкой, светлыми деревянными фасадами, отдельно стоящей ванной, двойным душем, унитазом-моноблоком, белыми стенами, полом из терракотовой плитки, накладной раковиной, мраморной столешницей, коричневым полом, душем с распашными дверями, белой столешницей, тумбой под две раковины и встроенной тумбой
Источник вдохновения для домашнего уюта: большая главная ванная комната в средиземноморском стиле с фасадами с утопленной филенкой, светлыми деревянными фасадами, отдельно стоящей ванной, двойным душем, унитазом-моноблоком, белыми стенами, полом из терракотовой плитки, накладной раковиной, мраморной столешницей, коричневым полом, душем с распашными дверями, белой столешницей, тумбой под две раковины и встроенной тумбой
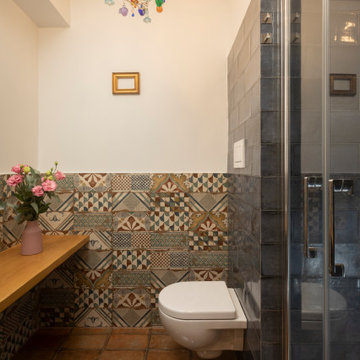
На фото: ванная комната среднего размера в современном стиле с душем в нише, инсталляцией, разноцветной плиткой, плиткой мозаикой, белыми стенами, полом из терракотовой плитки, душевой кабиной, коричневым полом, душем с распашными дверями, бежевой столешницей и подвесной тумбой
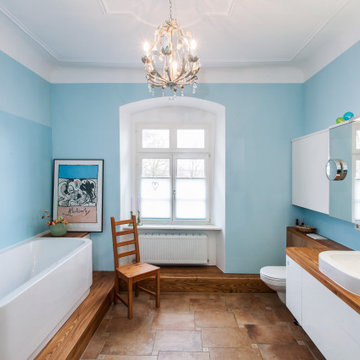
Пример оригинального дизайна: ванная комната среднего размера в стиле кантри с белыми фасадами, инсталляцией, коричневой плиткой, синими стенами, полом из терракотовой плитки, столешницей из дерева, коричневым полом, коричневой столешницей, плоскими фасадами, ванной в нише, угловым душем, накладной раковиной и душем с распашными дверями

An original 1930’s English Tudor with only 2 bedrooms and 1 bath spanning about 1730 sq.ft. was purchased by a family with 2 amazing young kids, we saw the potential of this property to become a wonderful nest for the family to grow.
The plan was to reach a 2550 sq. ft. home with 4 bedroom and 4 baths spanning over 2 stories.
With continuation of the exiting architectural style of the existing home.
A large 1000sq. ft. addition was constructed at the back portion of the house to include the expended master bedroom and a second-floor guest suite with a large observation balcony overlooking the mountains of Angeles Forest.
An L shape staircase leading to the upstairs creates a moment of modern art with an all white walls and ceilings of this vaulted space act as a picture frame for a tall window facing the northern mountains almost as a live landscape painting that changes throughout the different times of day.
Tall high sloped roof created an amazing, vaulted space in the guest suite with 4 uniquely designed windows extruding out with separate gable roof above.
The downstairs bedroom boasts 9’ ceilings, extremely tall windows to enjoy the greenery of the backyard, vertical wood paneling on the walls add a warmth that is not seen very often in today’s new build.
The master bathroom has a showcase 42sq. walk-in shower with its own private south facing window to illuminate the space with natural morning light. A larger format wood siding was using for the vanity backsplash wall and a private water closet for privacy.
In the interior reconfiguration and remodel portion of the project the area serving as a family room was transformed to an additional bedroom with a private bath, a laundry room and hallway.
The old bathroom was divided with a wall and a pocket door into a powder room the leads to a tub room.
The biggest change was the kitchen area, as befitting to the 1930’s the dining room, kitchen, utility room and laundry room were all compartmentalized and enclosed.
We eliminated all these partitions and walls to create a large open kitchen area that is completely open to the vaulted dining room. This way the natural light the washes the kitchen in the morning and the rays of sun that hit the dining room in the afternoon can be shared by the two areas.
The opening to the living room remained only at 8’ to keep a division of space.
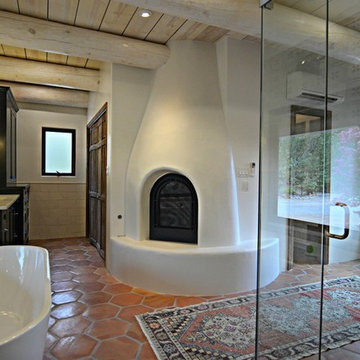
Master Bath, Closet & Portal Addition - Interior, w-Rough Sawn Ceilings, Plaster Kiva Gas Fireplace, Quartz Countertops, Custom Tile, Saltillo Tile, Travertine Tile, Glass Shower Enclosure, Freestanding Modern Acrylic Tub, Walk-In Closet

Questo progetto comprendeva la ristrutturazione dei 3 bagni di una casa vacanza. In ogni bagno abbiamo utilizzato gli stessi materiali ed elementi per dare una continuità al nostro intervento: piastrelle smaltate a mano per i rivestimenti, mattonelle in cotto per i pavimenti, silestone per il piano, lampade da parete in ceramica e box doccia con scaffalatura in muratura. Per differenziali, abbiamo scelto un colore di smalto diverso per ogni bagno: beige per il bagno-lavanderia, verde acquamarina per il bagno della camera padronale e senape per il bagno invitati.
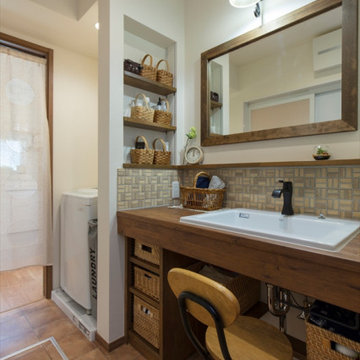
На фото: туалет в скандинавском стиле с открытыми фасадами, коричневыми фасадами, унитазом-моноблоком, бежевой плиткой, плиткой мозаикой, белыми стенами, полом из терракотовой плитки, врезной раковиной, столешницей из дерева, коричневым полом, коричневой столешницей, встроенной тумбой, потолком с обоями и обоями на стенах с
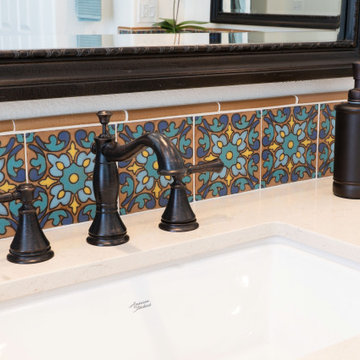
Master Bathroom Remodel, took a 90's track house bathroom with heavy soffits and L-shaped vanity - and turned it into a Modern Spanish Revival inspired oasis, with two arched openings framing personal vanities with furniture grade details. Iron sconces flank arched dressing mirrors. Custom hand-painted terra-cotta tile backsplash. The shower was expanded and a foot ledge pony wall separates the shower from the space for a freestanding soaking tub. The shower is tiled with an accent of hand-painted terra-cotta tiles, balanced by other budget friendly tiles and materials. Terracotta shower floor and floor tile ground the space with authentic Mediterranean flavor.

На фото: главная ванная комната с открытыми фасадами, белыми фасадами, накладной ванной, белой плиткой, керамической плиткой, белыми стенами, полом из терракотовой плитки, накладной раковиной, столешницей из плитки, коричневым полом, белой столешницей, тумбой под одну раковину и встроенной тумбой
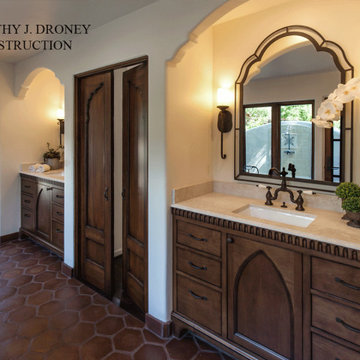
Old California Mission Style home remodeled from funky 1970's cottage with no style. Now this looks like a real old world home that fits right into the Ojai, California landscape. Handmade custom sized terra cotta tiles throughout, with dark stain and wax makes for a worn, used and real live texture from long ago. Wrought iron Spanish lighting, new glass doors and wood windows to capture the light and bright valley sun. The owners are from India, so we incorporated Indian designs and antiques where possible. An outdoor shower, and an outdoor hallway are new additions, along with the olive tree, craned in over the new roof. A courtyard with Spanish style outdoor fireplace with Indian overtones border the exterior of the courtyard. Distressed, stained and glazed ceiling beams, handmade doors and cabinetry help give an old world feel.
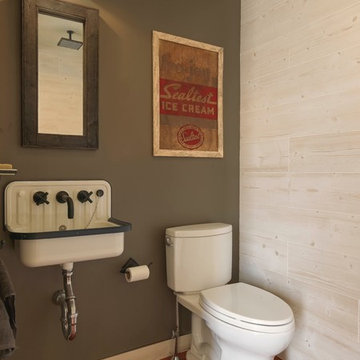
Susan Teare
Источник вдохновения для домашнего уюта: туалет в стиле рустика с зелеными стенами, полом из терракотовой плитки, подвесной раковиной и коричневым полом
Источник вдохновения для домашнего уюта: туалет в стиле рустика с зелеными стенами, полом из терракотовой плитки, подвесной раковиной и коричневым полом
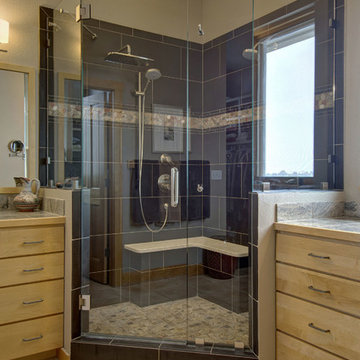
©Finished Basement Company
Spacious shower with duel shower heads and linear drain
Пример оригинального дизайна: ванная комната среднего размера в стиле неоклассика (современная классика) с плоскими фасадами, светлыми деревянными фасадами, угловым душем, раздельным унитазом, черной плиткой, плиткой из сланца, серыми стенами, полом из терракотовой плитки, врезной раковиной, столешницей из плитки, коричневым полом, душем с распашными дверями и серой столешницей
Пример оригинального дизайна: ванная комната среднего размера в стиле неоклассика (современная классика) с плоскими фасадами, светлыми деревянными фасадами, угловым душем, раздельным унитазом, черной плиткой, плиткой из сланца, серыми стенами, полом из терракотовой плитки, врезной раковиной, столешницей из плитки, коричневым полом, душем с распашными дверями и серой столешницей

An original 1930’s English Tudor with only 2 bedrooms and 1 bath spanning about 1730 sq.ft. was purchased by a family with 2 amazing young kids, we saw the potential of this property to become a wonderful nest for the family to grow.
The plan was to reach a 2550 sq. ft. home with 4 bedroom and 4 baths spanning over 2 stories.
With continuation of the exiting architectural style of the existing home.
A large 1000sq. ft. addition was constructed at the back portion of the house to include the expended master bedroom and a second-floor guest suite with a large observation balcony overlooking the mountains of Angeles Forest.
An L shape staircase leading to the upstairs creates a moment of modern art with an all white walls and ceilings of this vaulted space act as a picture frame for a tall window facing the northern mountains almost as a live landscape painting that changes throughout the different times of day.
Tall high sloped roof created an amazing, vaulted space in the guest suite with 4 uniquely designed windows extruding out with separate gable roof above.
The downstairs bedroom boasts 9’ ceilings, extremely tall windows to enjoy the greenery of the backyard, vertical wood paneling on the walls add a warmth that is not seen very often in today’s new build.
The master bathroom has a showcase 42sq. walk-in shower with its own private south facing window to illuminate the space with natural morning light. A larger format wood siding was using for the vanity backsplash wall and a private water closet for privacy.
In the interior reconfiguration and remodel portion of the project the area serving as a family room was transformed to an additional bedroom with a private bath, a laundry room and hallway.
The old bathroom was divided with a wall and a pocket door into a powder room the leads to a tub room.
The biggest change was the kitchen area, as befitting to the 1930’s the dining room, kitchen, utility room and laundry room were all compartmentalized and enclosed.
We eliminated all these partitions and walls to create a large open kitchen area that is completely open to the vaulted dining room. This way the natural light the washes the kitchen in the morning and the rays of sun that hit the dining room in the afternoon can be shared by the two areas.
The opening to the living room remained only at 8’ to keep a division of space.
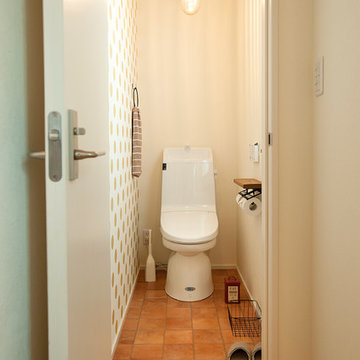
Идея дизайна: маленький туалет в восточном стиле с разноцветными стенами, полом из терракотовой плитки и коричневым полом для на участке и в саду
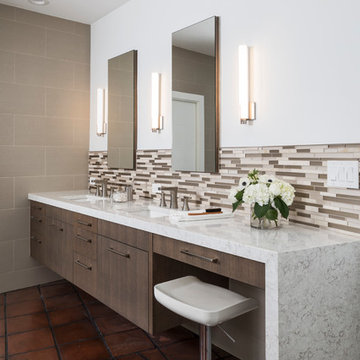
D'Hanis 12 x 12 floor tile • Ready to Wear "Off The Cuff" 12 x 24 tile by Crossville at wall • 3cm Influencer "Lusso" vanity counter by Silestone • 12 x 13 random interlocking mosaic of glass & stone "Morningside" tile at backsplash by Manhattan Glass • pre-finished rift-sawn white oak cabinets • Sonneman Tubo Slim LED Pane Sconces • photo by Andrea Calo 2017
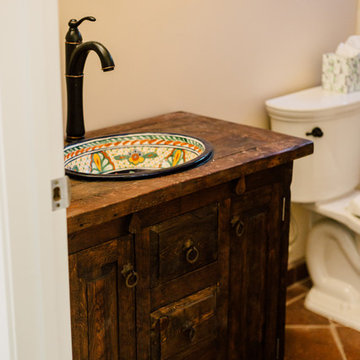
Свежая идея для дизайна: маленькая ванная комната в средиземноморском стиле с фасадами островного типа, искусственно-состаренными фасадами, душем в нише, раздельным унитазом, белой плиткой, керамической плиткой, бежевыми стенами, полом из терракотовой плитки, душевой кабиной, настольной раковиной, столешницей из дерева и коричневым полом для на участке и в саду - отличное фото интерьера
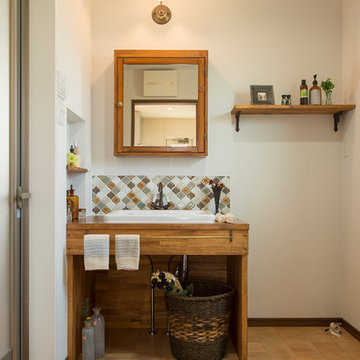
新築なのにどこか懐かしい雰囲気のお家。
かわいくなり過ぎないように落ち着いたブラウンで統一しました。
雑貨屋さんのようなLDK、かわいいタイルの洗面台など働くママが笑顔になるお家です。
Идея дизайна: туалет в средиземноморском стиле с стеклянными фасадами, белыми стенами, полом из терракотовой плитки и коричневым полом
Идея дизайна: туалет в средиземноморском стиле с стеклянными фасадами, белыми стенами, полом из терракотовой плитки и коричневым полом
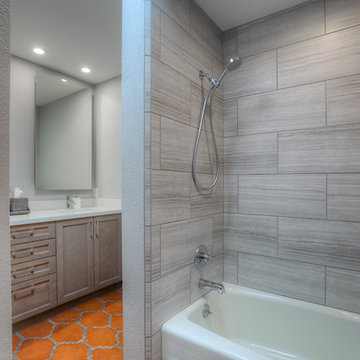
Mike Small Photography
Стильный дизайн: ванная комната среднего размера в современном стиле с врезной раковиной, фасадами с утопленной филенкой, серыми фасадами, столешницей из кварцита, накладной ванной, серой плиткой, керамической плиткой, серыми стенами, полом из терракотовой плитки, душем над ванной, унитазом-моноблоком, коричневым полом и шторкой для ванной - последний тренд
Стильный дизайн: ванная комната среднего размера в современном стиле с врезной раковиной, фасадами с утопленной филенкой, серыми фасадами, столешницей из кварцита, накладной ванной, серой плиткой, керамической плиткой, серыми стенами, полом из терракотовой плитки, душем над ванной, унитазом-моноблоком, коричневым полом и шторкой для ванной - последний тренд
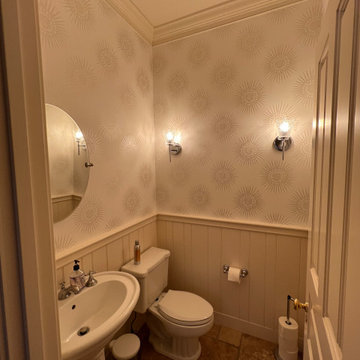
In this mud room powder room, lighting was upgraded, wallpaper was stripped, new wallpaper was installed and it received a fresh coat of paint.
Источник вдохновения для домашнего уюта: совмещенный санузел среднего размера в классическом стиле с раздельным унитазом, белыми стенами, полом из терракотовой плитки, раковиной с пьедесталом, коричневым полом, тумбой под одну раковину, напольной тумбой и обоями на стенах
Источник вдохновения для домашнего уюта: совмещенный санузел среднего размера в классическом стиле с раздельным унитазом, белыми стенами, полом из терракотовой плитки, раковиной с пьедесталом, коричневым полом, тумбой под одну раковину, напольной тумбой и обоями на стенах
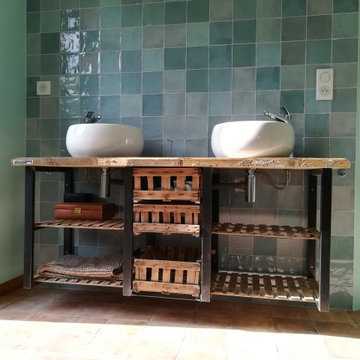
Meuble vasque réalisé sur mesure à partir d'ancienne "caisse pour emmener les poussins au marché" ! Les caisses ont été redimensionnées et agrémentées d'un fond en verre pour devenir des tiroirs tandis que les couvercles, retapées deviennent des étagères à serviettes. Le plan vasque est réalisé avec un ancien plancher volontairement laissé brut et la structure est réalisée en métal brut.
Санузел с полом из терракотовой плитки и коричневым полом – фото дизайна интерьера
4

