Санузел с полом из сланца и встроенной тумбой – фото дизайна интерьера
Сортировать:
Бюджет
Сортировать:Популярное за сегодня
61 - 80 из 435 фото
1 из 3
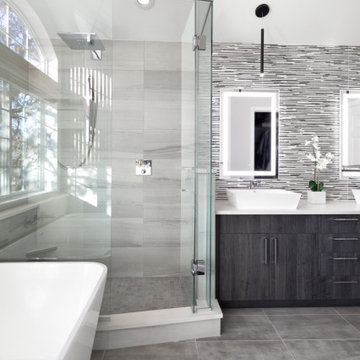
At home, spa-like luxury in Boulder, CO
Seeking an at-home spa-like experience, our clients sought out Melton Design Build to design a master bathroom and a guest bathroom to reflect their modern and eastern design taste.
The primary includes a gorgeous porcelain soaking tub for an extraordinarily relaxing experience. With big windows, there is plenty of natural sunlight, making the room feel spacious and bright. The wood detail space divider provides a sleek element that is both functional and beautiful. The shower in this primary suite is elegant, designed with sleek, natural shower tile and a rain shower head. The modern dual bathroom vanity includes two vessel sinks and LED framed mirrors (that change hues with the touch of a button for different lighting environments) for an upscale bathroom experience. The overhead vanity light fixtures add a modern touch to this sophisticated primary suite.
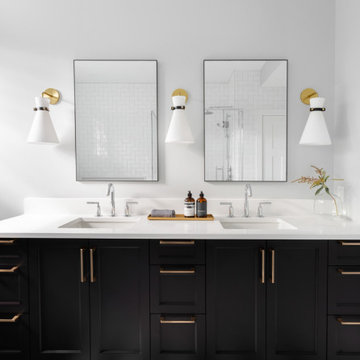
На фото: большая главная ванная комната в современном стиле с фасадами в стиле шейкер, белыми фасадами, угловым душем, унитазом-моноблоком, серой плиткой, плиткой кабанчик, серыми стенами, полом из сланца, врезной раковиной, столешницей из искусственного кварца, черным полом, душем с распашными дверями, белой столешницей, нишей, тумбой под две раковины и встроенной тумбой
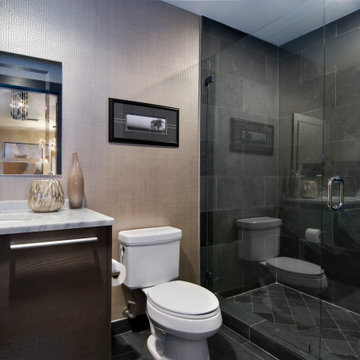
Hand painted custom wall paper.
Стильный дизайн: ванная комната среднего размера в стиле модернизм с плоскими фасадами, душем в нише, унитазом-моноблоком, серой плиткой, плиткой из сланца, бежевыми стенами, полом из сланца, душевой кабиной, накладной раковиной, мраморной столешницей, серым полом, душем с распашными дверями, белой столешницей, тумбой под одну раковину, встроенной тумбой, обоями на стенах и темными деревянными фасадами - последний тренд
Стильный дизайн: ванная комната среднего размера в стиле модернизм с плоскими фасадами, душем в нише, унитазом-моноблоком, серой плиткой, плиткой из сланца, бежевыми стенами, полом из сланца, душевой кабиной, накладной раковиной, мраморной столешницей, серым полом, душем с распашными дверями, белой столешницей, тумбой под одну раковину, встроенной тумбой, обоями на стенах и темными деревянными фасадами - последний тренд

Пример оригинального дизайна: маленький туалет в современном стиле с инсталляцией, черной плиткой, разноцветными стенами, полом из сланца, мраморной столешницей, серым полом, черной столешницей, акцентной стеной и встроенной тумбой для на участке и в саду
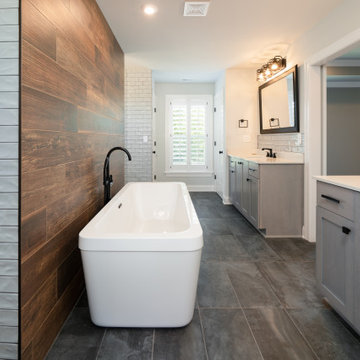
Идея дизайна: большая главная ванная комната в стиле кантри с фасадами с утопленной филенкой, серыми фасадами, отдельно стоящей ванной, душевой комнатой, коричневой плиткой, плиткой под дерево, серыми стенами, полом из сланца, накладной раковиной, столешницей из искусственного камня, серым полом, открытым душем, белой столешницей, тумбой под две раковины, встроенной тумбой и деревянными стенами

A modern, streamlined design revitalized the Derst Lofts’ bath situated inside an 1890s building and former home to Sunbeam Bakery. Custom cabinets with touch latches, integrated sinks and wall-mounted faucets, a polished, porcelain feature wall, dimmable LED sconces, and a cohesive color palette balance both functional living with a contemporary aesthetic. Photography by Atlantic Archives

The homeowners wanted to improve the layout and function of their tired 1980’s bathrooms. The master bath had a huge sunken tub that took up half the floor space and the shower was tiny and in small room with the toilet. We created a new toilet room and moved the shower to allow it to grow in size. This new space is far more in tune with the client’s needs. The kid’s bath was a large space. It only needed to be updated to today’s look and to flow with the rest of the house. The powder room was small, adding the pedestal sink opened it up and the wallpaper and ship lap added the character that it needed
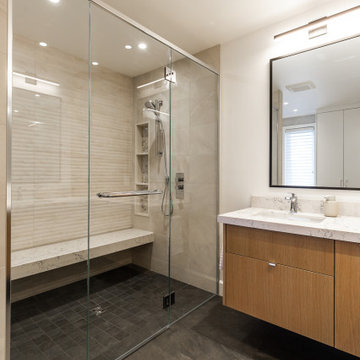
Свежая идея для дизайна: главная ванная комната среднего размера в современном стиле с плоскими фасадами, фасадами цвета дерева среднего тона, накладной ванной, двойным душем, инсталляцией, бежевой плиткой, плиткой из сланца, бежевыми стенами, полом из сланца, врезной раковиной, столешницей из искусственного кварца, серым полом, душем с распашными дверями, белой столешницей, сиденьем для душа, тумбой под две раковины, встроенной тумбой и деревянными стенами - отличное фото интерьера
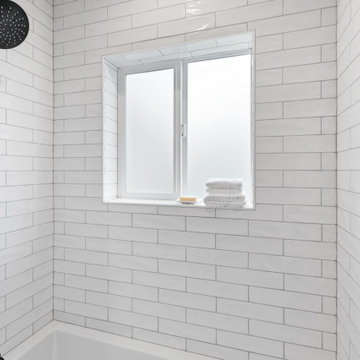
На фото: маленькая ванная комната с белыми фасадами, ванной в нише, душем над ванной, биде, белой плиткой, керамической плиткой, зелеными стенами, полом из сланца, врезной раковиной, столешницей из искусственного кварца, серым полом, шторкой для ванной, белой столешницей, тумбой под одну раковину и встроенной тумбой для на участке и в саду с
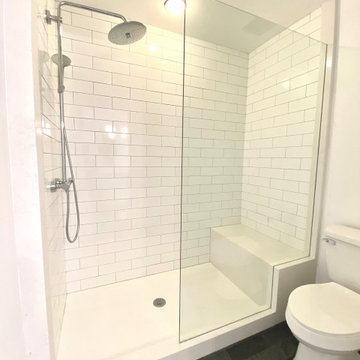
На фото: главная ванная комната среднего размера в стиле кантри с фасадами в стиле шейкер, белыми фасадами, ванной в нише, душем в нише, раздельным унитазом, белой плиткой, плиткой кабанчик, белыми стенами, полом из сланца, врезной раковиной, столешницей из искусственного кварца, серым полом, душем с распашными дверями, белой столешницей, тумбой под одну раковину и встроенной тумбой с
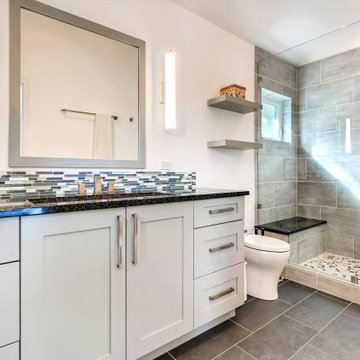
This lovely little modern farmhouse is located at the base of the foothills in one of Boulder’s most prized neighborhoods. Tucked onto a challenging narrow lot, this inviting and sustainably designed 2400 sf., 4 bedroom home lives much larger than its compact form. The open floor plan and vaulted ceilings of the Great room, kitchen and dining room lead to a beautiful covered back patio and lush, private back yard. These rooms are flooded with natural light and blend a warm Colorado material palette and heavy timber accents with a modern sensibility. A lyrical open-riser steel and wood stair floats above the baby grand in the center of the home and takes you to three bedrooms on the second floor. The Master has a covered balcony with exposed beamwork & warm Beetle-kill pine soffits, framing their million-dollar view of the Flatirons.
Its simple and familiar style is a modern twist on a classic farmhouse vernacular. The stone, Hardie board siding and standing seam metal roofing create a resilient and low-maintenance shell. The alley-loaded home has a solar-panel covered garage that was custom designed for the family’s active & athletic lifestyle (aka “lots of toys”). The front yard is a local food & water-wise Master-class, with beautiful rain-chains delivering roof run-off straight to the family garden.
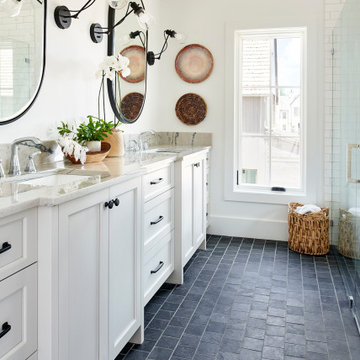
This owners bath has texture, plenty of cabinet and countertop space plus a large window. Warm taupe cabinets and slate floors are the perfect balance to the calacatta quartzite countertops.
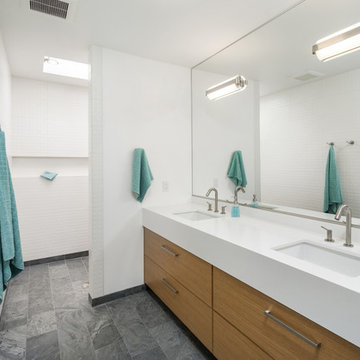
Пример оригинального дизайна: главный совмещенный санузел среднего размера в современном стиле с плоскими фасадами, фасадами цвета дерева среднего тона, столешницей из искусственного кварца, белой плиткой, врезной раковиной, белыми стенами, открытым душем, душем без бортиков, унитазом-моноблоком, керамической плиткой, полом из сланца, серым полом, белой столешницей, тумбой под две раковины и встроенной тумбой
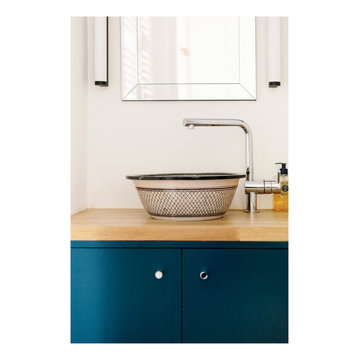
Zoom sur le plan vasque réalisé sur mesure avec la jolie vasque à posé chiné par le client !
Пример оригинального дизайна: маленькая главная ванная комната в классическом стиле с фасадами с декоративным кантом, синими фасадами, душем без бортиков, синей плиткой, керамической плиткой, белыми стенами, полом из сланца, накладной раковиной, столешницей из дерева, черным полом, открытым душем, коричневой столешницей, тумбой под одну раковину и встроенной тумбой для на участке и в саду
Пример оригинального дизайна: маленькая главная ванная комната в классическом стиле с фасадами с декоративным кантом, синими фасадами, душем без бортиков, синей плиткой, керамической плиткой, белыми стенами, полом из сланца, накладной раковиной, столешницей из дерева, черным полом, открытым душем, коричневой столешницей, тумбой под одну раковину и встроенной тумбой для на участке и в саду

Design Firm’s Name: The Vrindavan Project
Design Firm’s Phone Numbers: +91 9560107193 / +91 124 4000027 / +91 9560107194
Design Firm’s Email: ranjeet.mukherjee@gmail.com / thevrindavanproject@gmail.com
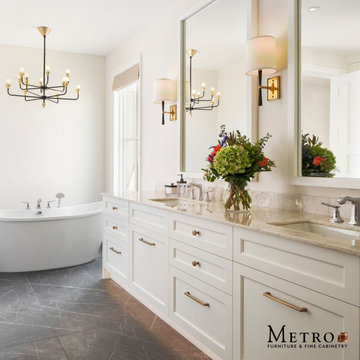
Пример оригинального дизайна: большая главная ванная комната в классическом стиле с фасадами с утопленной филенкой, темными деревянными фасадами, отдельно стоящей ванной, полом из сланца, накладной раковиной, мраморной столешницей, тумбой под две раковины и встроенной тумбой

Источник вдохновения для домашнего уюта: большая главная, серо-белая ванная комната в стиле кантри с фасадами в стиле шейкер, зелеными фасадами, ванной на ножках, душевой комнатой, белой плиткой, плиткой кабанчик, врезной раковиной, мраморной столешницей, душем с распашными дверями, серой столешницей, тумбой под две раковины, встроенной тумбой, серыми стенами, полом из сланца, серым полом, панелями на стенах и многоуровневым потолком

Lincoln Road is our renovation and extension of a Victorian house in East Finchley, North London. It was driven by the will and enthusiasm of the owners, Ed and Elena, who's desire for a stylish and contemporary family home kept the project focused on achieving their goals.
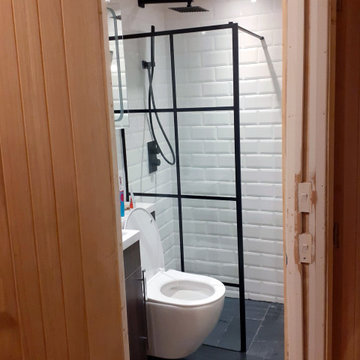
The client needed an additional shower room upstairs as the only family bathroom was two storeys down in the basement. At first glance, it appeared almost an impossible task. After much consideration, the only way to achieve this was to transform the existing WC by moving a wall and "stealing" a little unused space from the nursery to accommodate the shower and leave enough room for shower and the toilet pan. The corner stack was removed and capped to make room for the vanity.
White metro wall tiles and black slate floor, paired with the clean geometric lines of the shower screen made the room appear larger. This effect was further enhanced by a full-height custom mirror wall opposite the mirrored bathroom cabinet. The heated floor was fitted under the modern slate floor tiles for added luxury. Spotlights and soft dimmable cabinet lights were used to create different levels of illumination.
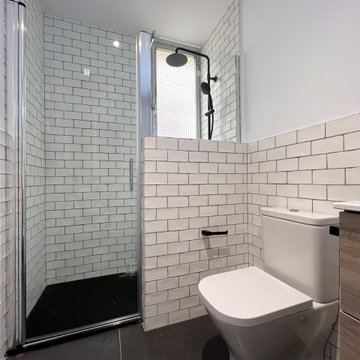
Vista de la ducha revestida con azulejo irregular tipo metro y con columna de ducha lacada en negro mate. Plato de ducha imitación pizarra a juego con la grifería.
Санузел с полом из сланца и встроенной тумбой – фото дизайна интерьера
4

