Санузел с полом из сланца и полом из травертина – фото дизайна интерьера
Сортировать:
Бюджет
Сортировать:Популярное за сегодня
61 - 80 из 27 264 фото
1 из 3

Photo by Langdon Clay
Идея дизайна: главная ванная комната среднего размера в стиле фьюжн с плоскими фасадами, фасадами цвета дерева среднего тона, японской ванной, открытым душем, серыми стенами, раздельным унитазом, полом из сланца, врезной раковиной и столешницей из искусственного камня
Идея дизайна: главная ванная комната среднего размера в стиле фьюжн с плоскими фасадами, фасадами цвета дерева среднего тона, японской ванной, открытым душем, серыми стенами, раздельным унитазом, полом из сланца, врезной раковиной и столешницей из искусственного камня
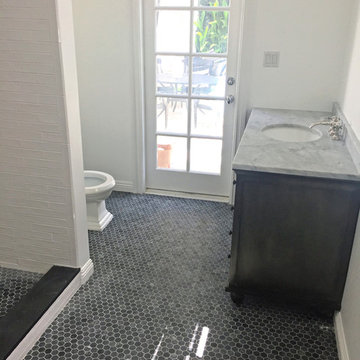
Свежая идея для дизайна: ванная комната среднего размера в стиле ретро с темными деревянными фасадами, душем в нише, белыми стенами, полом из сланца, душевой кабиной, врезной раковиной, мраморной столешницей, черным полом и серой столешницей - отличное фото интерьера
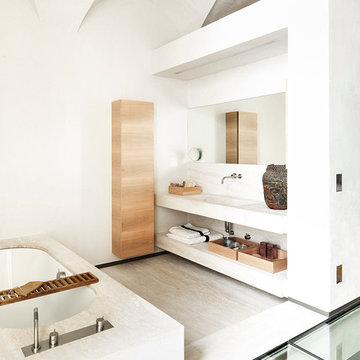
Foto © Ezio Manciucca
Пример оригинального дизайна: главная ванная комната среднего размера в современном стиле с плоскими фасадами, светлыми деревянными фасадами, накладной ванной, белыми стенами, полом из травертина, монолитной раковиной и плиткой из листового камня
Пример оригинального дизайна: главная ванная комната среднего размера в современном стиле с плоскими фасадами, светлыми деревянными фасадами, накладной ванной, белыми стенами, полом из травертина, монолитной раковиной и плиткой из листового камня
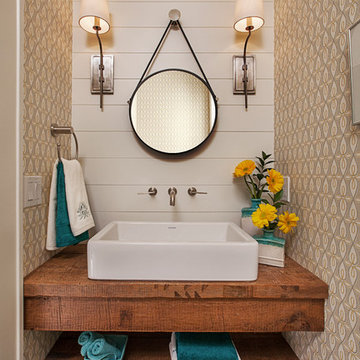
Jeff Garland
Пример оригинального дизайна: туалет в стиле неоклассика (современная классика) с настольной раковиной, открытыми фасадами, фасадами цвета дерева среднего тона, столешницей из дерева, полом из сланца и коричневой столешницей
Пример оригинального дизайна: туалет в стиле неоклассика (современная классика) с настольной раковиной, открытыми фасадами, фасадами цвета дерева среднего тона, столешницей из дерева, полом из сланца и коричневой столешницей

David Clough Photography
Стильный дизайн: главная ванная комната среднего размера в стиле рустика с угловым душем, коричневой плиткой, серой плиткой, плиткой из сланца, белыми стенами, полом из сланца, коричневым полом и душем с раздвижными дверями - последний тренд
Стильный дизайн: главная ванная комната среднего размера в стиле рустика с угловым душем, коричневой плиткой, серой плиткой, плиткой из сланца, белыми стенами, полом из сланца, коричневым полом и душем с раздвижными дверями - последний тренд
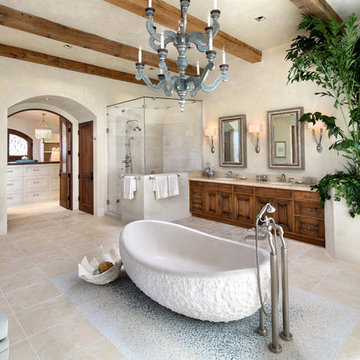
Идея дизайна: огромная главная ванная комната в средиземноморском стиле с бежевой плиткой, фасадами цвета дерева среднего тона, отдельно стоящей ванной, врезной раковиной, бежевыми стенами, полом из травертина, душем с распашными дверями, фасадами с утопленной филенкой, угловым душем, керамической плиткой и бежевым полом
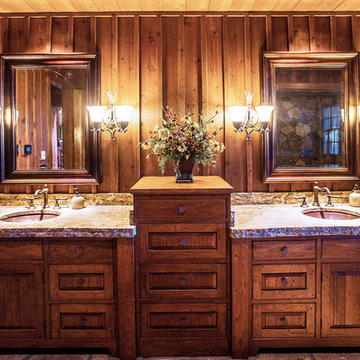
A stunning mountain retreat, this custom legacy home was designed by MossCreek to feature antique, reclaimed, and historic materials while also providing the family a lodge and gathering place for years to come. Natural stone, antique timbers, bark siding, rusty metal roofing, twig stair rails, antique hardwood floors, and custom metal work are all design elements that work together to create an elegant, yet rustic mountain luxury home.
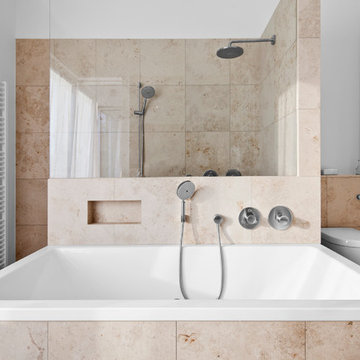
Пример оригинального дизайна: большая ванная комната в современном стиле с накладной ванной, душем в нише, инсталляцией, бежевой плиткой, каменной плиткой, белыми стенами и полом из травертина
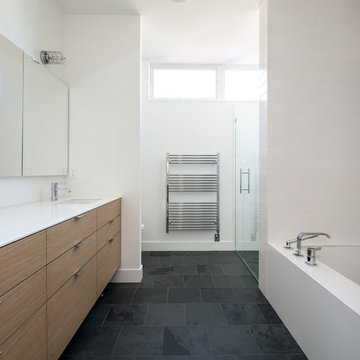
Photo by: Chad Holder
На фото: главная ванная комната среднего размера в современном стиле с врезной раковиной, плоскими фасадами, фасадами цвета дерева среднего тона, столешницей из искусственного кварца, полновстраиваемой ванной, душем в нише, каменной плиткой, белыми стенами, полом из сланца и белой плиткой
На фото: главная ванная комната среднего размера в современном стиле с врезной раковиной, плоскими фасадами, фасадами цвета дерева среднего тона, столешницей из искусственного кварца, полновстраиваемой ванной, душем в нише, каменной плиткой, белыми стенами, полом из сланца и белой плиткой

Tom Zikas Photography
На фото: большая главная ванная комната в стиле рустика с настольной раковиной, фасадами в стиле шейкер, фасадами цвета дерева среднего тона, столешницей из известняка, душем в нише, керамической плиткой, белыми стенами, полом из сланца и коричневой плиткой с
На фото: большая главная ванная комната в стиле рустика с настольной раковиной, фасадами в стиле шейкер, фасадами цвета дерева среднего тона, столешницей из известняка, душем в нише, керамической плиткой, белыми стенами, полом из сланца и коричневой плиткой с

The 800 square-foot guest cottage is located on the footprint of a slightly smaller original cottage that was built three generations ago. With a failing structural system, the existing cottage had a very low sloping roof, did not provide for a lot of natural light and was not energy efficient. Utilizing high performing windows, doors and insulation, a total transformation of the structure occurred. A combination of clapboard and shingle siding, with standout touches of modern elegance, welcomes guests to their cozy retreat.
The cottage consists of the main living area, a small galley style kitchen, master bedroom, bathroom and sleeping loft above. The loft construction was a timber frame system utilizing recycled timbers from the Balsams Resort in northern New Hampshire. The stones for the front steps and hearth of the fireplace came from the existing cottage’s granite chimney. Stylistically, the design is a mix of both a “Cottage” style of architecture with some clean and simple “Tech” style features, such as the air-craft cable and metal railing system. The color red was used as a highlight feature, accentuated on the shed dormer window exterior frames, the vintage looking range, the sliding doors and other interior elements.
Photographer: John Hession

Stephen Sullivan Inc.
Идея дизайна: огромная баня и сауна в морском стиле с бежевыми стенами, полом из сланца и коричневым полом
Идея дизайна: огромная баня и сауна в морском стиле с бежевыми стенами, полом из сланца и коричневым полом

Compact master bathroom with spa like glass tub enclosure and rainfall shower, lots of creative storage.
Источник вдохновения для домашнего уюта: маленькая главная ванная комната в стиле фьюжн с врезной раковиной, белыми фасадами, столешницей из искусственного кварца, отдельно стоящей ванной, душем над ванной, раздельным унитазом, белой плиткой, плиткой кабанчик, серыми стенами и полом из сланца для на участке и в саду
Источник вдохновения для домашнего уюта: маленькая главная ванная комната в стиле фьюжн с врезной раковиной, белыми фасадами, столешницей из искусственного кварца, отдельно стоящей ванной, душем над ванной, раздельным унитазом, белой плиткой, плиткой кабанчик, серыми стенами и полом из сланца для на участке и в саду
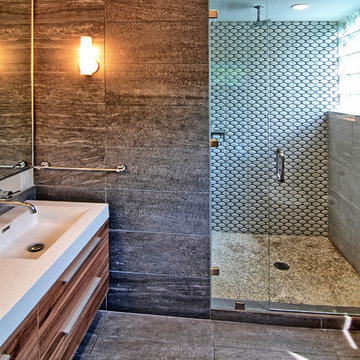
Vercon Inc.
Источник вдохновения для домашнего уюта: большая главная ванная комната в стиле модернизм с накладной раковиной, плоскими фасадами, фасадами цвета дерева среднего тона, мраморной столешницей, душем в нише, серой плиткой, керамогранитной плиткой, белыми стенами и полом из сланца
Источник вдохновения для домашнего уюта: большая главная ванная комната в стиле модернизм с накладной раковиной, плоскими фасадами, фасадами цвета дерева среднего тона, мраморной столешницей, душем в нише, серой плиткой, керамогранитной плиткой, белыми стенами и полом из сланца

The beautiful, old barn on this Topsfield estate was at risk of being demolished. Before approaching Mathew Cummings, the homeowner had met with several architects about the structure, and they had all told her that it needed to be torn down. Thankfully, for the sake of the barn and the owner, Cummings Architects has a long and distinguished history of preserving some of the oldest timber framed homes and barns in the U.S.
Once the homeowner realized that the barn was not only salvageable, but could be transformed into a new living space that was as utilitarian as it was stunning, the design ideas began flowing fast. In the end, the design came together in a way that met all the family’s needs with all the warmth and style you’d expect in such a venerable, old building.
On the ground level of this 200-year old structure, a garage offers ample room for three cars, including one loaded up with kids and groceries. Just off the garage is the mudroom – a large but quaint space with an exposed wood ceiling, custom-built seat with period detailing, and a powder room. The vanity in the powder room features a vanity that was built using salvaged wood and reclaimed bluestone sourced right on the property.
Original, exposed timbers frame an expansive, two-story family room that leads, through classic French doors, to a new deck adjacent to the large, open backyard. On the second floor, salvaged barn doors lead to the master suite which features a bright bedroom and bath as well as a custom walk-in closet with his and hers areas separated by a black walnut island. In the master bath, hand-beaded boards surround a claw-foot tub, the perfect place to relax after a long day.
In addition, the newly restored and renovated barn features a mid-level exercise studio and a children’s playroom that connects to the main house.
From a derelict relic that was slated for demolition to a warmly inviting and beautifully utilitarian living space, this barn has undergone an almost magical transformation to become a beautiful addition and asset to this stately home.
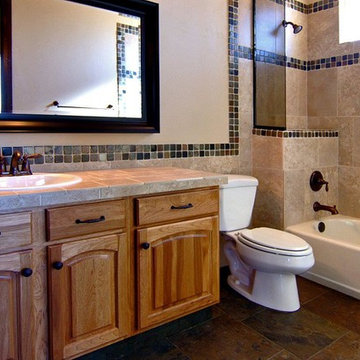
Back When Photography
Стильный дизайн: ванная комната среднего размера в средиземноморском стиле с накладной раковиной, фасадами с выступающей филенкой, фасадами цвета дерева среднего тона, столешницей из плитки, душем над ванной, раздельным унитазом, бежевой плиткой, керамогранитной плиткой, бежевыми стенами, полом из сланца и душевой кабиной - последний тренд
Стильный дизайн: ванная комната среднего размера в средиземноморском стиле с накладной раковиной, фасадами с выступающей филенкой, фасадами цвета дерева среднего тона, столешницей из плитки, душем над ванной, раздельным унитазом, бежевой плиткой, керамогранитной плиткой, бежевыми стенами, полом из сланца и душевой кабиной - последний тренд

Jim Bartsch Photography
Источник вдохновения для домашнего уюта: главная ванная комната среднего размера в восточном стиле с накладной раковиной, фасадами цвета дерева среднего тона, столешницей из гранита, угловым душем, каменной плиткой, разноцветными стенами, полом из сланца, коричневой плиткой, серой плиткой и фасадами в стиле шейкер
Источник вдохновения для домашнего уюта: главная ванная комната среднего размера в восточном стиле с накладной раковиной, фасадами цвета дерева среднего тона, столешницей из гранита, угловым душем, каменной плиткой, разноцветными стенами, полом из сланца, коричневой плиткой, серой плиткой и фасадами в стиле шейкер
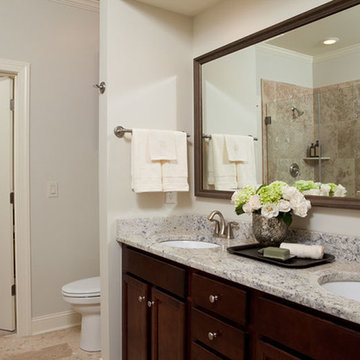
Find tranquility in this luxurious master suite. Finished with a granite double vanity, custom cabinetry, a framed mirror, frameless glass shower and travertine stone tile.
Joshua Curry (photography)
Mortise & Tenon Design (Interior Design)
Signature Companies (Developer)

Michael Lowry Photography
Источник вдохновения для домашнего уюта: главная ванная комната: освещение в стиле неоклассика (современная классика) с врезной раковиной, отдельно стоящей ванной, угловым душем, серой плиткой, белыми стенами, белыми фасадами, столешницей из искусственного кварца, каменной плиткой и полом из травертина
Источник вдохновения для домашнего уюта: главная ванная комната: освещение в стиле неоклассика (современная классика) с врезной раковиной, отдельно стоящей ванной, угловым душем, серой плиткой, белыми стенами, белыми фасадами, столешницей из искусственного кварца, каменной плиткой и полом из травертина
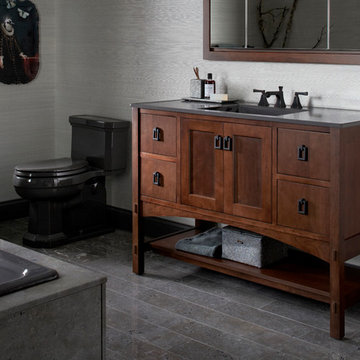
Kohler Tailored Vanity Collection: 48" Marabou Vanity with Ceramic/Impressions Vanity Top in Thunder Grey and Memoirs Stately Widespread Faucet in Oil Rubbed Bronze
Kohler Kathryn One-Piece Toilet in Thunder Grey
Kohler Verdera 40" Medicine Cabinet and Marabou Surround
Санузел с полом из сланца и полом из травертина – фото дизайна интерьера
4

