Санузел с полом из сланца и полом из терраццо – фото дизайна интерьера
Сортировать:
Бюджет
Сортировать:Популярное за сегодня
121 - 140 из 10 811 фото
1 из 3
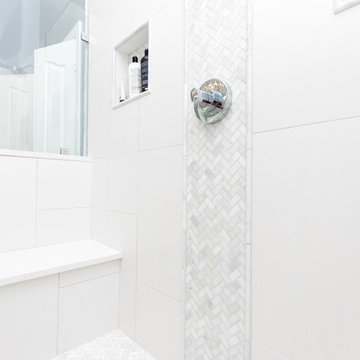
На фото: большая главная ванная комната в стиле неоклассика (современная классика) с фасадами в стиле шейкер, белыми фасадами, отдельно стоящей ванной, душем в нише, раздельным унитазом, белой плиткой, керамогранитной плиткой, серыми стенами, полом из сланца, настольной раковиной и столешницей из искусственного кварца

A once small, cramped space has been turned into an elegant, spacious bathroom. We relocated most of the plumbing in order to rearrange the entire layout for a better-suited design. For additional space, which was important, we added in a large espresso-colored vanity and medicine cabinet. Light natural stone finishes and a light blue accent wall add a sophisticated contrast to the rich wood furnishings and are further complemented by the gorgeous freestanding pedestal bathtub and feminine shower curtains.
Designed by Chi Renovation & Design who serve Chicago and it's surrounding suburbs, with an emphasis on the North Side and North Shore. You'll find their work from the Loop through Humboldt Park, Skokie, Evanston, Wilmette, and all of the way up to Lake Forest.
For more about Chi Renovation & Design, click here: https://www.chirenovation.com/
To learn more about this project, click here: https://www.chirenovation.com/portfolio/lincoln-park-bath/

A colorful makeover for a little girl’s bathroom. The goal was to make bathtime more fun and enjoyable, so we opted for striking teal accents on the vanity and built-in. Balanced out by soft whites, grays, and woods, the space is bright and cheery yet still feels clean, spacious, and calming. Unique cabinets wrap around the room to maximize storage and save space for the tub and shower.
Cabinet color is Hemlock by Benjamin Moore.
Designed by Joy Street Design serving Oakland, Berkeley, San Francisco, and the whole of the East Bay.
For more about Joy Street Design, click here: https://www.joystreetdesign.com/
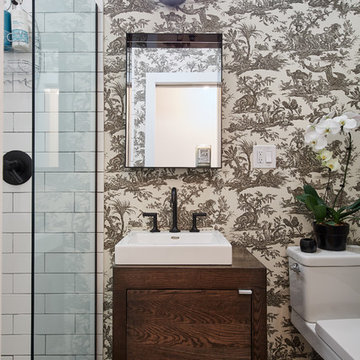
Aleks Eva (@aleksevaphoto)
Пример оригинального дизайна: ванная комната в современном стиле с темными деревянными фасадами, разноцветными стенами, полом из сланца, столешницей из дерева, плоскими фасадами, раздельным унитазом, белой плиткой, плиткой кабанчик и настольной раковиной
Пример оригинального дизайна: ванная комната в современном стиле с темными деревянными фасадами, разноцветными стенами, полом из сланца, столешницей из дерева, плоскими фасадами, раздельным унитазом, белой плиткой, плиткой кабанчик и настольной раковиной

Photo by Langdon Clay
Идея дизайна: главная ванная комната среднего размера в стиле фьюжн с плоскими фасадами, фасадами цвета дерева среднего тона, японской ванной, открытым душем, серыми стенами, раздельным унитазом, полом из сланца, врезной раковиной и столешницей из искусственного камня
Идея дизайна: главная ванная комната среднего размера в стиле фьюжн с плоскими фасадами, фасадами цвета дерева среднего тона, японской ванной, открытым душем, серыми стенами, раздельным унитазом, полом из сланца, врезной раковиной и столешницей из искусственного камня
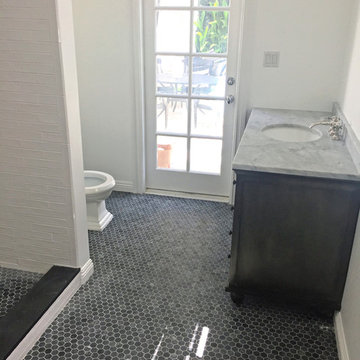
Свежая идея для дизайна: ванная комната среднего размера в стиле ретро с темными деревянными фасадами, душем в нише, белыми стенами, полом из сланца, душевой кабиной, врезной раковиной, мраморной столешницей, черным полом и серой столешницей - отличное фото интерьера
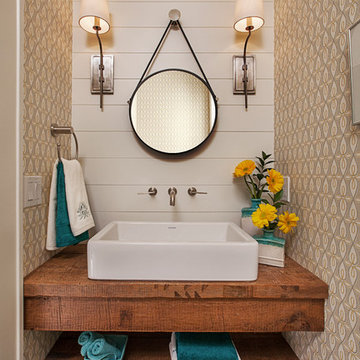
Jeff Garland
Пример оригинального дизайна: туалет в стиле неоклассика (современная классика) с настольной раковиной, открытыми фасадами, фасадами цвета дерева среднего тона, столешницей из дерева, полом из сланца и коричневой столешницей
Пример оригинального дизайна: туалет в стиле неоклассика (современная классика) с настольной раковиной, открытыми фасадами, фасадами цвета дерева среднего тона, столешницей из дерева, полом из сланца и коричневой столешницей

David Clough Photography
Стильный дизайн: главная ванная комната среднего размера в стиле рустика с угловым душем, коричневой плиткой, серой плиткой, плиткой из сланца, белыми стенами, полом из сланца, коричневым полом и душем с раздвижными дверями - последний тренд
Стильный дизайн: главная ванная комната среднего размера в стиле рустика с угловым душем, коричневой плиткой, серой плиткой, плиткой из сланца, белыми стенами, полом из сланца, коричневым полом и душем с раздвижными дверями - последний тренд
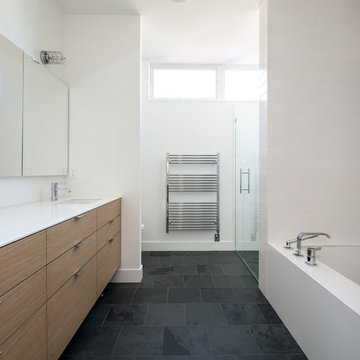
Photo by: Chad Holder
На фото: главная ванная комната среднего размера в современном стиле с врезной раковиной, плоскими фасадами, фасадами цвета дерева среднего тона, столешницей из искусственного кварца, полновстраиваемой ванной, душем в нише, каменной плиткой, белыми стенами, полом из сланца и белой плиткой
На фото: главная ванная комната среднего размера в современном стиле с врезной раковиной, плоскими фасадами, фасадами цвета дерева среднего тона, столешницей из искусственного кварца, полновстраиваемой ванной, душем в нише, каменной плиткой, белыми стенами, полом из сланца и белой плиткой

Tom Zikas Photography
На фото: большая главная ванная комната в стиле рустика с настольной раковиной, фасадами в стиле шейкер, фасадами цвета дерева среднего тона, столешницей из известняка, душем в нише, керамической плиткой, белыми стенами, полом из сланца и коричневой плиткой с
На фото: большая главная ванная комната в стиле рустика с настольной раковиной, фасадами в стиле шейкер, фасадами цвета дерева среднего тона, столешницей из известняка, душем в нише, керамической плиткой, белыми стенами, полом из сланца и коричневой плиткой с

The 800 square-foot guest cottage is located on the footprint of a slightly smaller original cottage that was built three generations ago. With a failing structural system, the existing cottage had a very low sloping roof, did not provide for a lot of natural light and was not energy efficient. Utilizing high performing windows, doors and insulation, a total transformation of the structure occurred. A combination of clapboard and shingle siding, with standout touches of modern elegance, welcomes guests to their cozy retreat.
The cottage consists of the main living area, a small galley style kitchen, master bedroom, bathroom and sleeping loft above. The loft construction was a timber frame system utilizing recycled timbers from the Balsams Resort in northern New Hampshire. The stones for the front steps and hearth of the fireplace came from the existing cottage’s granite chimney. Stylistically, the design is a mix of both a “Cottage” style of architecture with some clean and simple “Tech” style features, such as the air-craft cable and metal railing system. The color red was used as a highlight feature, accentuated on the shed dormer window exterior frames, the vintage looking range, the sliding doors and other interior elements.
Photographer: John Hession

Compact master bathroom with spa like glass tub enclosure and rainfall shower, lots of creative storage.
Источник вдохновения для домашнего уюта: маленькая главная ванная комната в стиле фьюжн с врезной раковиной, белыми фасадами, столешницей из искусственного кварца, отдельно стоящей ванной, душем над ванной, раздельным унитазом, белой плиткой, плиткой кабанчик, серыми стенами и полом из сланца для на участке и в саду
Источник вдохновения для домашнего уюта: маленькая главная ванная комната в стиле фьюжн с врезной раковиной, белыми фасадами, столешницей из искусственного кварца, отдельно стоящей ванной, душем над ванной, раздельным унитазом, белой плиткой, плиткой кабанчик, серыми стенами и полом из сланца для на участке и в саду
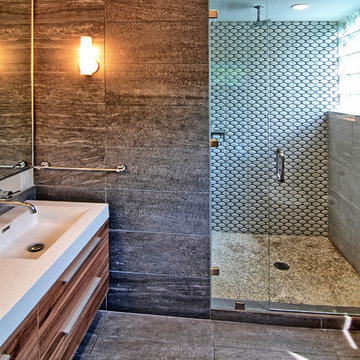
Vercon Inc.
Источник вдохновения для домашнего уюта: большая главная ванная комната в стиле модернизм с накладной раковиной, плоскими фасадами, фасадами цвета дерева среднего тона, мраморной столешницей, душем в нише, серой плиткой, керамогранитной плиткой, белыми стенами и полом из сланца
Источник вдохновения для домашнего уюта: большая главная ванная комната в стиле модернизм с накладной раковиной, плоскими фасадами, фасадами цвета дерева среднего тона, мраморной столешницей, душем в нише, серой плиткой, керамогранитной плиткой, белыми стенами и полом из сланца

The beautiful, old barn on this Topsfield estate was at risk of being demolished. Before approaching Mathew Cummings, the homeowner had met with several architects about the structure, and they had all told her that it needed to be torn down. Thankfully, for the sake of the barn and the owner, Cummings Architects has a long and distinguished history of preserving some of the oldest timber framed homes and barns in the U.S.
Once the homeowner realized that the barn was not only salvageable, but could be transformed into a new living space that was as utilitarian as it was stunning, the design ideas began flowing fast. In the end, the design came together in a way that met all the family’s needs with all the warmth and style you’d expect in such a venerable, old building.
On the ground level of this 200-year old structure, a garage offers ample room for three cars, including one loaded up with kids and groceries. Just off the garage is the mudroom – a large but quaint space with an exposed wood ceiling, custom-built seat with period detailing, and a powder room. The vanity in the powder room features a vanity that was built using salvaged wood and reclaimed bluestone sourced right on the property.
Original, exposed timbers frame an expansive, two-story family room that leads, through classic French doors, to a new deck adjacent to the large, open backyard. On the second floor, salvaged barn doors lead to the master suite which features a bright bedroom and bath as well as a custom walk-in closet with his and hers areas separated by a black walnut island. In the master bath, hand-beaded boards surround a claw-foot tub, the perfect place to relax after a long day.
In addition, the newly restored and renovated barn features a mid-level exercise studio and a children’s playroom that connects to the main house.
From a derelict relic that was slated for demolition to a warmly inviting and beautifully utilitarian living space, this barn has undergone an almost magical transformation to become a beautiful addition and asset to this stately home.
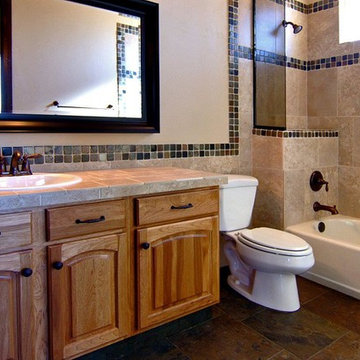
Back When Photography
Стильный дизайн: ванная комната среднего размера в средиземноморском стиле с накладной раковиной, фасадами с выступающей филенкой, фасадами цвета дерева среднего тона, столешницей из плитки, душем над ванной, раздельным унитазом, бежевой плиткой, керамогранитной плиткой, бежевыми стенами, полом из сланца и душевой кабиной - последний тренд
Стильный дизайн: ванная комната среднего размера в средиземноморском стиле с накладной раковиной, фасадами с выступающей филенкой, фасадами цвета дерева среднего тона, столешницей из плитки, душем над ванной, раздельным унитазом, бежевой плиткой, керамогранитной плиткой, бежевыми стенами, полом из сланца и душевой кабиной - последний тренд

Jim Bartsch Photography
Источник вдохновения для домашнего уюта: главная ванная комната среднего размера в восточном стиле с накладной раковиной, фасадами цвета дерева среднего тона, столешницей из гранита, угловым душем, каменной плиткой, разноцветными стенами, полом из сланца, коричневой плиткой, серой плиткой и фасадами в стиле шейкер
Источник вдохновения для домашнего уюта: главная ванная комната среднего размера в восточном стиле с накладной раковиной, фасадами цвета дерева среднего тона, столешницей из гранита, угловым душем, каменной плиткой, разноцветными стенами, полом из сланца, коричневой плиткой, серой плиткой и фасадами в стиле шейкер

На фото: большая баня и сауна в стиле рустика с душевой комнатой, коричневыми стенами, полом из сланца, разноцветным полом, открытым душем, темными деревянными фасадами, ванной на ножках и врезной раковиной с
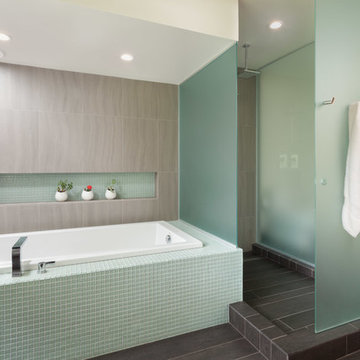
Photo by: Andrew Pogue Photography
Свежая идея для дизайна: большая главная ванная комната в стиле модернизм с плиткой мозаикой, накладной ванной, душем без бортиков, серой плиткой, белыми стенами, полом из сланца, серым полом и открытым душем - отличное фото интерьера
Свежая идея для дизайна: большая главная ванная комната в стиле модернизм с плиткой мозаикой, накладной ванной, душем без бортиков, серой плиткой, белыми стенами, полом из сланца, серым полом и открытым душем - отличное фото интерьера
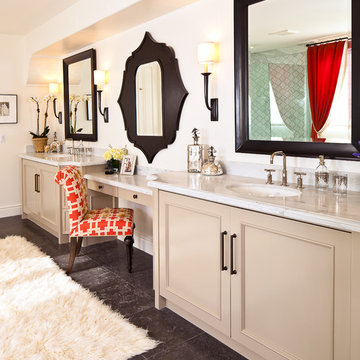
Rich travertine and white marble accent the
Master Bath with custom mirrors and flokati area rug
Источник вдохновения для домашнего уюта: большая главная ванная комната в средиземноморском стиле с врезной раковиной, фасадами с утопленной филенкой, бежевыми фасадами, серой плиткой, белыми стенами, полом из сланца, мраморной столешницей, серым полом, отдельно стоящей ванной, угловым душем, керамогранитной плиткой и душем с распашными дверями
Источник вдохновения для домашнего уюта: большая главная ванная комната в средиземноморском стиле с врезной раковиной, фасадами с утопленной филенкой, бежевыми фасадами, серой плиткой, белыми стенами, полом из сланца, мраморной столешницей, серым полом, отдельно стоящей ванной, угловым душем, керамогранитной плиткой и душем с распашными дверями

A traditional powder room gets a major face-lift with new plumbing and striking wallpaper.
Источник вдохновения для домашнего уюта: маленький туалет в викторианском стиле с подвесной раковиной, коричневой плиткой, раздельным унитазом, синими стенами и полом из терраццо для на участке и в саду
Источник вдохновения для домашнего уюта: маленький туалет в викторианском стиле с подвесной раковиной, коричневой плиткой, раздельным унитазом, синими стенами и полом из терраццо для на участке и в саду
Санузел с полом из сланца и полом из терраццо – фото дизайна интерьера
7

