Санузел с полом из сланца и полом из галечной плитки – фото дизайна интерьера
Сортировать:
Бюджет
Сортировать:Популярное за сегодня
101 - 120 из 13 811 фото
1 из 3
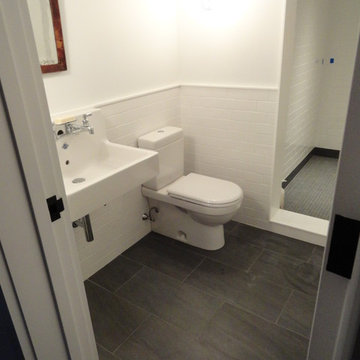
Пример оригинального дизайна: маленькая ванная комната в стиле неоклассика (современная классика) с открытыми фасадами, фасадами цвета дерева среднего тона, ванной в нише, душем в нише, раздельным унитазом, белыми стенами, полом из сланца, душевой кабиной, консольной раковиной и черным полом для на участке и в саду
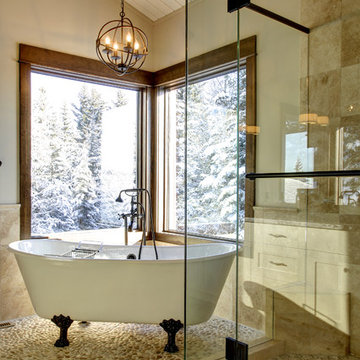
John Cornegge, Think Orange Media
На фото: ванная комната в классическом стиле с ванной на ножках, душем в нише, бежевой плиткой, столешницей из гранита, галечной плиткой, полом из галечной плитки и бежевым полом
На фото: ванная комната в классическом стиле с ванной на ножках, душем в нише, бежевой плиткой, столешницей из гранита, галечной плиткой, полом из галечной плитки и бежевым полом

На фото: большая баня и сауна в стиле рустика с душевой комнатой, коричневыми стенами, полом из сланца, разноцветным полом, открытым душем, темными деревянными фасадами, ванной на ножках и врезной раковиной с
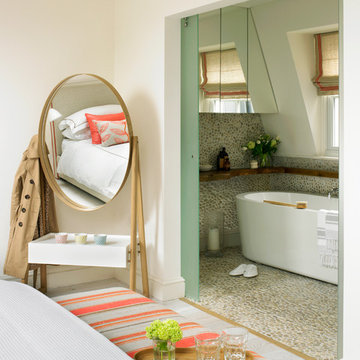
На фото: ванная комната в современном стиле с отдельно стоящей ванной и полом из галечной плитки с

The guest bathroom features slate tile cut in a 6x12 running bond pattern on the floor. Kohler tub with Ann Sacks tile surround. Toto Aquia toilet and IKEA sink.
Wall paint color: "Bunny Grey," Benjamin Moore.
Photo by Whit Preston.
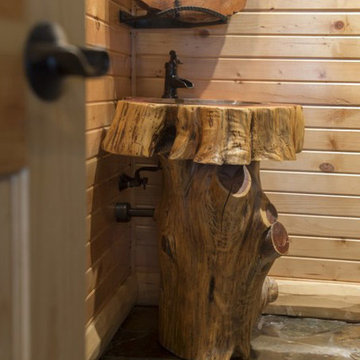
For more info on this home such as prices, floor plan, go to www.goldeneagleloghomes.com
Идея дизайна: большая ванная комната в стиле рустика с фасадами цвета дерева среднего тона, коричневыми стенами, полом из сланца, душевой кабиной, накладной раковиной, столешницей из дерева, коричневым полом и коричневой столешницей
Идея дизайна: большая ванная комната в стиле рустика с фасадами цвета дерева среднего тона, коричневыми стенами, полом из сланца, душевой кабиной, накладной раковиной, столешницей из дерева, коричневым полом и коричневой столешницей
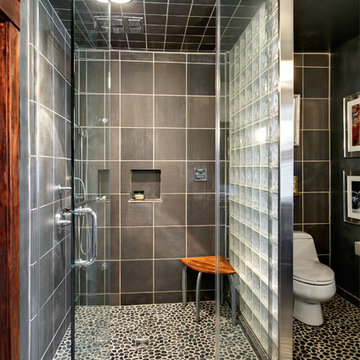
Richard Quindry
Свежая идея для дизайна: главная ванная комната среднего размера в стиле фьюжн с открытыми фасадами, галечной плиткой, серыми стенами, полом из галечной плитки, врезной раковиной, стеклянной столешницей, душем в нише, унитазом-моноблоком, черной плиткой и серой плиткой - отличное фото интерьера
Свежая идея для дизайна: главная ванная комната среднего размера в стиле фьюжн с открытыми фасадами, галечной плиткой, серыми стенами, полом из галечной плитки, врезной раковиной, стеклянной столешницей, душем в нише, унитазом-моноблоком, черной плиткой и серой плиткой - отличное фото интерьера
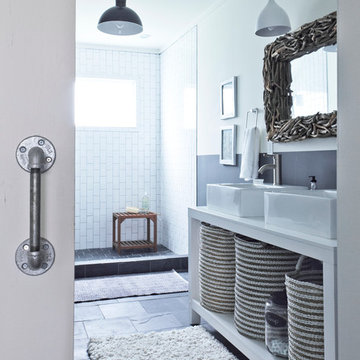
Jennifer Kesler
На фото: ванная комната в стиле рустика с настольной раковиной, открытым душем, полом из сланца, открытым душем и окном
На фото: ванная комната в стиле рустика с настольной раковиной, открытым душем, полом из сланца, открытым душем и окном
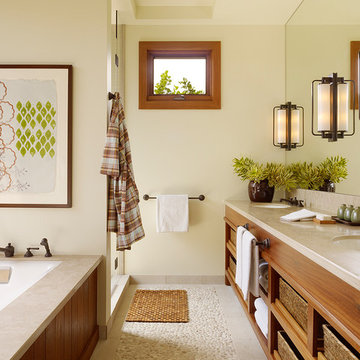
Matthew Millman Photography
На фото: большая главная ванная комната: освещение в морском стиле с врезной раковиной, открытыми фасадами, полновстраиваемой ванной, полом из галечной плитки, фасадами цвета дерева среднего тона, галечной плиткой, бежевыми стенами и столешницей из известняка
На фото: большая главная ванная комната: освещение в морском стиле с врезной раковиной, открытыми фасадами, полновстраиваемой ванной, полом из галечной плитки, фасадами цвета дерева среднего тона, галечной плиткой, бежевыми стенами и столешницей из известняка

Interior Design - Anthony Catalfano Interiors
General Construction and custom cabinetry - Woodmeister Master Builders
Photography - Gary Sloan Studios

Photo Credit: Treve Johnson Photography
На фото: главная ванная комната среднего размера в стиле неоклассика (современная классика) с фасадами в стиле шейкер, серыми фасадами, душем без бортиков, раздельным унитазом, зеленой плиткой, керамической плиткой, черными стенами, полом из сланца, врезной раковиной, столешницей из искусственного кварца, серым полом, душем с распашными дверями, белой столешницей, тумбой под две раковины и встроенной тумбой
На фото: главная ванная комната среднего размера в стиле неоклассика (современная классика) с фасадами в стиле шейкер, серыми фасадами, душем без бортиков, раздельным унитазом, зеленой плиткой, керамической плиткой, черными стенами, полом из сланца, врезной раковиной, столешницей из искусственного кварца, серым полом, душем с распашными дверями, белой столешницей, тумбой под две раковины и встроенной тумбой
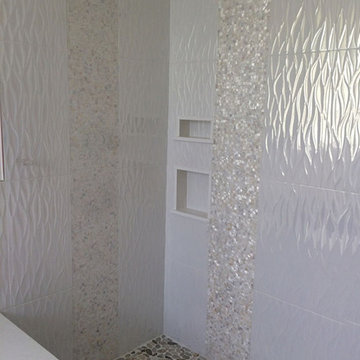
15X26 IRRIDESCENT WAVE TILE WITH MOTHER OF PEARL DESIGNS AND NATURAL ROCK PEBBLE SHOWER FLOOR
Стильный дизайн: ванная комната с белой плиткой, каменной плиткой и полом из галечной плитки - последний тренд
Стильный дизайн: ванная комната с белой плиткой, каменной плиткой и полом из галечной плитки - последний тренд

Ansel Olson
Стильный дизайн: большая главная ванная комната в стиле неоклассика (современная классика) с врезной раковиной, фасадами в стиле шейкер, столешницей из талькохлорита, полом из сланца и серыми фасадами - последний тренд
Стильный дизайн: большая главная ванная комната в стиле неоклассика (современная классика) с врезной раковиной, фасадами в стиле шейкер, столешницей из талькохлорита, полом из сланца и серыми фасадами - последний тренд

Full Home Remodel: Guest Bathroom (Shown)
Spanish Glazed Gray 2.6x7.9 tile in a brick pattern on the shower walls with 4x4 diamond pattern as a waterfall stripe and in the niche with pebble tile shower floor.

This Ohana model ATU tiny home is contemporary and sleek, cladded in cedar and metal. The slanted roof and clean straight lines keep this 8x28' tiny home on wheels looking sharp in any location, even enveloped in jungle. Cedar wood siding and metal are the perfect protectant to the elements, which is great because this Ohana model in rainy Pune, Hawaii and also right on the ocean.
A natural mix of wood tones with dark greens and metals keep the theme grounded with an earthiness.
Theres a sliding glass door and also another glass entry door across from it, opening up the center of this otherwise long and narrow runway. The living space is fully equipped with entertainment and comfortable seating with plenty of storage built into the seating. The window nook/ bump-out is also wall-mounted ladder access to the second loft.
The stairs up to the main sleeping loft double as a bookshelf and seamlessly integrate into the very custom kitchen cabinets that house appliances, pull-out pantry, closet space, and drawers (including toe-kick drawers).
A granite countertop slab extends thicker than usual down the front edge and also up the wall and seamlessly cases the windowsill.
The bathroom is clean and polished but not without color! A floating vanity and a floating toilet keep the floor feeling open and created a very easy space to clean! The shower had a glass partition with one side left open- a walk-in shower in a tiny home. The floor is tiled in slate and there are engineered hardwood flooring throughout.

На фото: туалет среднего размера в стиле неоклассика (современная классика) с унитазом-моноблоком, коричневой плиткой, галечной плиткой, коричневыми стенами, полом из сланца, коричневым полом, черной столешницей, напольной тумбой, деревянным потолком и деревянными стенами

The Tranquility Residence is a mid-century modern home perched amongst the trees in the hills of Suffern, New York. After the homeowners purchased the home in the Spring of 2021, they engaged TEROTTI to reimagine the primary and tertiary bathrooms. The peaceful and subtle material textures of the primary bathroom are rich with depth and balance, providing a calming and tranquil space for daily routines. The terra cotta floor tile in the tertiary bathroom is a nod to the history of the home while the shower walls provide a refined yet playful texture to the room.

Pool bath with a reclaimed trough sink, fun blue patterned wall tile. Mirror and lighting by Casey Howard Designs.
Стильный дизайн: маленькая ванная комната в стиле кантри с синей плиткой, цементной плиткой, синими стенами, полом из сланца, душевой кабиной, раковиной с несколькими смесителями, синим полом, тумбой под одну раковину и подвесной тумбой для на участке и в саду - последний тренд
Стильный дизайн: маленькая ванная комната в стиле кантри с синей плиткой, цементной плиткой, синими стенами, полом из сланца, душевой кабиной, раковиной с несколькими смесителями, синим полом, тумбой под одну раковину и подвесной тумбой для на участке и в саду - последний тренд

A jewel box of a powder room with board and batten wainscotting, floral wallpaper, and herringbone slate floors paired with brass and black accents and warm wood vanity.

When a large family renovated a home nestled in the foothills of the Santa Cruz mountains, all bathrooms received dazzling upgrades, but in a family of three boys and only one girl, the boys must have their own space. This rustic styled bathroom feels like it is part of a fun bunkhouse in the West.
We used a beautiful bleached oak for a vanity that sits on top of a multi colored pebbled floor. The swirling iridescent granite counter top looks like a mineral vein one might see in the mountains of Wyoming. We used a rusted-look porcelain tile in the shower for added earthy texture. Black plumbing fixtures and a urinal—a request from all the boys in the family—make this the ultimate rough and tumble rugged bathroom.
Photos by: Bernardo Grijalva
Санузел с полом из сланца и полом из галечной плитки – фото дизайна интерьера
6

