Санузел с полом из сланца и накладной раковиной – фото дизайна интерьера
Сортировать:
Бюджет
Сортировать:Популярное за сегодня
101 - 120 из 851 фото
1 из 3
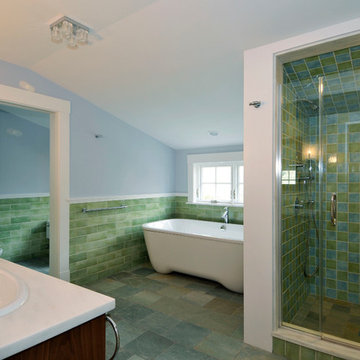
Источник вдохновения для домашнего уюта: большая главная ванная комната в современном стиле с фасадами цвета дерева среднего тона, отдельно стоящей ванной, душем в нише, синей плиткой, зеленой плиткой, плиткой кабанчик, синими стенами, полом из сланца, накладной раковиной и столешницей из искусственного кварца
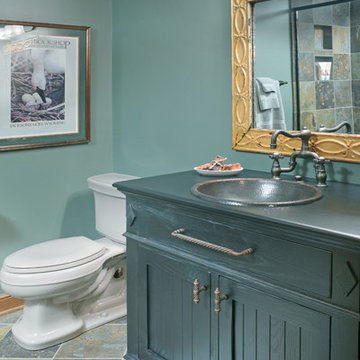
J.E. Evans
Стильный дизайн: ванная комната среднего размера в стиле неоклассика (современная классика) с накладной раковиной, фасадами островного типа, серыми фасадами, душем в нише, раздельным унитазом, разноцветной плиткой, каменной плиткой, зелеными стенами, полом из сланца и душевой кабиной - последний тренд
Стильный дизайн: ванная комната среднего размера в стиле неоклассика (современная классика) с накладной раковиной, фасадами островного типа, серыми фасадами, душем в нише, раздельным унитазом, разноцветной плиткой, каменной плиткой, зелеными стенами, полом из сланца и душевой кабиной - последний тренд
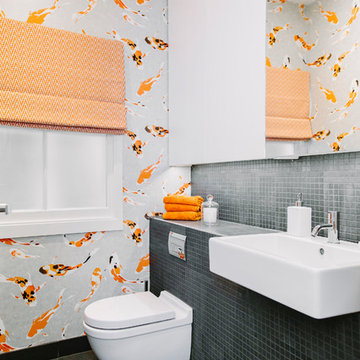
Источник вдохновения для домашнего уюта: туалет среднего размера в викторианском стиле с инсталляцией, плиткой мозаикой, белыми стенами, полом из сланца, накладной раковиной, серым полом и серой столешницей
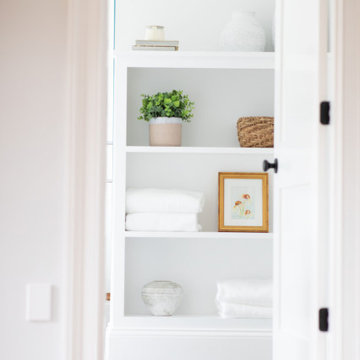
Master bath, lots of natural light
Источник вдохновения для домашнего уюта: главная ванная комната среднего размера в морском стиле с фасадами в стиле шейкер, белыми фасадами, отдельно стоящей ванной, двойным душем, серыми стенами, полом из сланца, накладной раковиной, мраморной столешницей, серым полом, душем с распашными дверями, белой столешницей, сиденьем для душа, тумбой под две раковины, напольной тумбой и стенами из вагонки
Источник вдохновения для домашнего уюта: главная ванная комната среднего размера в морском стиле с фасадами в стиле шейкер, белыми фасадами, отдельно стоящей ванной, двойным душем, серыми стенами, полом из сланца, накладной раковиной, мраморной столешницей, серым полом, душем с распашными дверями, белой столешницей, сиденьем для душа, тумбой под две раковины, напольной тумбой и стенами из вагонки
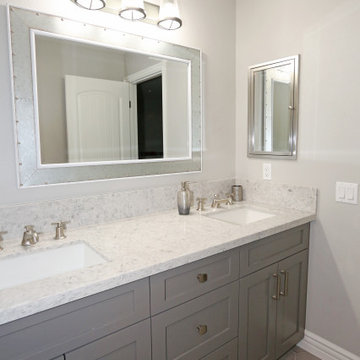
Example of one of our modern bathroom remodels. Custom cabinets, new countertop, sink, hardware, and painting.
На фото: совмещенный санузел среднего размера в стиле модернизм с фасадами с декоративным кантом, серыми фасадами, серыми стенами, полом из сланца, накладной раковиной, столешницей из кварцита, разноцветным полом, разноцветной столешницей, тумбой под две раковины и встроенной тумбой с
На фото: совмещенный санузел среднего размера в стиле модернизм с фасадами с декоративным кантом, серыми фасадами, серыми стенами, полом из сланца, накладной раковиной, столешницей из кварцита, разноцветным полом, разноцветной столешницей, тумбой под две раковины и встроенной тумбой с

Photo by Sunset Books
Пример оригинального дизайна: ванная комната среднего размера в стиле ретро с угловым душем, коричневой плиткой, зеленой плиткой, плоскими фасадами, фасадами цвета дерева среднего тона, раздельным унитазом, удлиненной плиткой, зелеными стенами, полом из сланца, душевой кабиной и накладной раковиной
Пример оригинального дизайна: ванная комната среднего размера в стиле ретро с угловым душем, коричневой плиткой, зеленой плиткой, плоскими фасадами, фасадами цвета дерева среднего тона, раздельным унитазом, удлиненной плиткой, зелеными стенами, полом из сланца, душевой кабиной и накладной раковиной
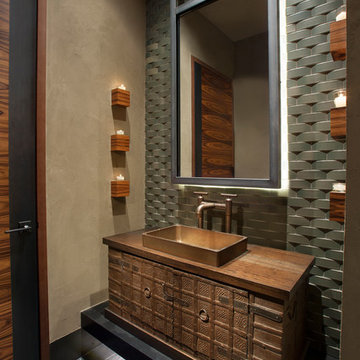
Anita Lang - IMI Design - Scottsdale, AZ
Пример оригинального дизайна: большая ванная комната в стиле фьюжн с фасадами цвета дерева среднего тона, серой плиткой, бежевыми стенами, полом из сланца, душевой кабиной, накладной раковиной, столешницей из дерева, плиткой мозаикой и серым полом
Пример оригинального дизайна: большая ванная комната в стиле фьюжн с фасадами цвета дерева среднего тона, серой плиткой, бежевыми стенами, полом из сланца, душевой кабиной, накладной раковиной, столешницей из дерева, плиткой мозаикой и серым полом
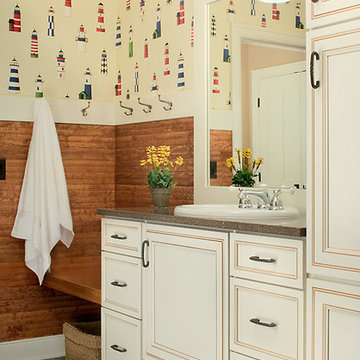
A three-story vaulted ceiling in the foyer welcomes friends and family. An open-plan living and dining space boasts a large, two-sided beadboard and stone fireplace that separates the two rooms while maintaining an easy flow and visual connection. Large windows bring the blue outside indoors. Nearby is a classic kitchen, where a dark wood island balances elegant white cabinets and a large stand-along pantry provides plenty of storage.
Homeowners who like to entertain will find that the Pentwater simplifies steps by placing a dining area just off the kitchen. A large central island becomes a perfect prep space as well as snacking station for both family and friends, who can gather in the heart of the home while the homeowner cooks.
Second- and third-story spaces include a second-floor family room/den, a master suite and two additional family bedrooms. The third floor features a cozy tower room perfect for watching sunsets or reading a good book, while the lower level boasts an additional guest bedroom, a family room and billiards and nearby kitchenette.

“..2 Bryant Avenue Fairfield West is a success story being one of the rare, wonderful collaborations between a great client, builder and architect, where the intention and result were to create a calm refined, modernist single storey home for a growing family and where attention to detail is evident.
Designed with Bauhaus principles in mind where architecture, technology and art unite as one and where the exemplification of the famed French early modernist Architect & painter Le Corbusier’s statement ‘machine for modern living’ is truly the result, the planning concept was to simply to wrap minimalist refined series of spaces around a large north-facing courtyard so that low-winter sun could enter the living spaces and provide passive thermal activation in winter and so that light could permeate the living spaces. The courtyard also importantly provides a visual centerpiece where outside & inside merge.
By providing solid brick walls and concrete floors, this thermal optimization is achieved with the house being cool in summer and warm in winter, making the home capable of being naturally ventilated and naturally heated. A large glass entry pivot door leads to a raised central hallway spine that leads to a modern open living dining kitchen wing. Living and bedrooms rooms are zoned separately, setting-up a spatial distinction where public vs private are working in unison, thereby creating harmony for this modern home. Spacious & well fitted laundry & bathrooms complement this home.
What cannot be understood in pictures & plans with this home, is the intangible feeling of peace, quiet and tranquility felt by all whom enter and dwell within it. The words serenity, simplicity and sublime often come to mind in attempting to describe it, being a continuation of many fine similar modernist homes by the sole practitioner Architect Ibrahim Conlon whom is a local Sydney Architect with a large tally of quality homes under his belt. The Architect stated that this house is best and purest example to date, as a true expression of the regionalist sustainable modern architectural principles he practises with.
Seeking to express the epoch of our time, this building remains a fine example of western Sydney early 21st century modernist suburban architecture that is a surprising relief…”
Kind regards
-----------------------------------------------------
Architect Ibrahim Conlon
Managing Director + Principal Architect
Nominated Responsible Architect under NSW Architect Act 2003
SEPP65 Qualified Designer under the Environmental Planning & Assessment Regulation 2000
M.Arch(UTS) B.A Arch(UTS) ADAD(CIT) AICOMOS RAIA
Chartered Architect NSW Registration No. 10042
Associate ICOMOS
M: 0404459916
E: ibrahim@iscdesign.com.au
O; Suite 1, Level 1, 115 Auburn Road Auburn NSW Australia 2144
W; www.iscdesign.com.au
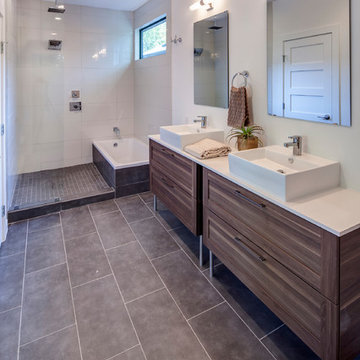
Свежая идея для дизайна: большая главная ванная комната в современном стиле с фасадами в стиле шейкер, фасадами цвета дерева среднего тона, угловой ванной, угловым душем, белой плиткой, керамогранитной плиткой, серыми стенами, полом из сланца, накладной раковиной, столешницей из искусственного кварца, серым полом и открытым душем - отличное фото интерьера
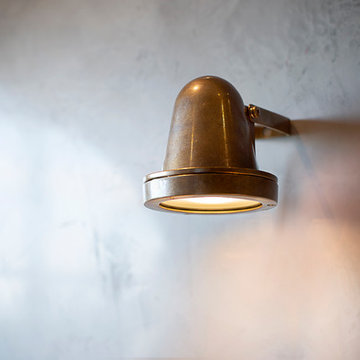
If you are looking for a spot light wall light that is a little bit different and a little bit interesting where splashes of water from a sink or rain will not be a problem - this could be the one for you.
This is a very practical and solid bathroom or outdoor wall light. This spot light has an adjustable swivel so that the light can be directed as required and with a GU10 LED dimmable bulb the light can be dimmed and housed within its watertight enclosure.
The finishes that this spotlight is available in are raw brass, antique brass and powder-coated matte black.
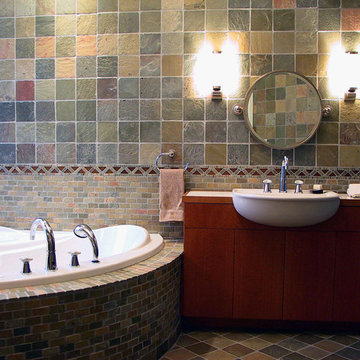
An expansive guest bath houses a luxurious bath, a sink area, separate water closet enclosure, and a distinct double shower.
Стильный дизайн: большая ванная комната в стиле модернизм с плоскими фасадами, унитазом-моноблоком, разноцветной плиткой, полом из сланца, накладной раковиной, угловой ванной, плиткой из сланца, разноцветными стенами, мраморной столешницей, фасадами цвета дерева среднего тона, двойным душем, разноцветным полом и душем с распашными дверями - последний тренд
Стильный дизайн: большая ванная комната в стиле модернизм с плоскими фасадами, унитазом-моноблоком, разноцветной плиткой, полом из сланца, накладной раковиной, угловой ванной, плиткой из сланца, разноцветными стенами, мраморной столешницей, фасадами цвета дерева среднего тона, двойным душем, разноцветным полом и душем с распашными дверями - последний тренд
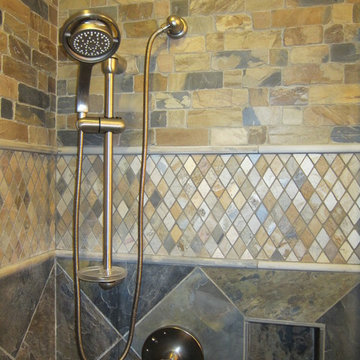
New natural surfaces were selected to compliment the homes lodge style. The original oak cabinets were left in place, while all other surfaces were updated.
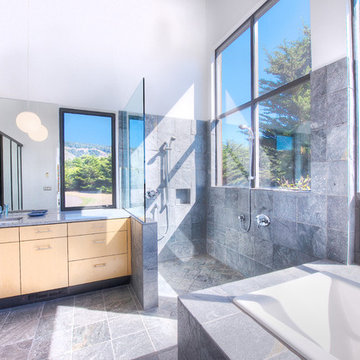
Sea Arches is a stunning modern architectural masterpiece, perched atop an eleven-acre peninsular promontory rising 160 feet above the Pacific Ocean on northern California’s spectacular Mendocino coast. Surrounded by the ocean on 3 sides and presiding over unparalleled vistas of sea and surf, Sea Arches includes 2,000 feet of ocean frontage, as well as beaches that extend some 1,300 feet. This one-of-a-kind property also includes one of the famous Elk Sea Stacks, a grouping of remarkable ancient rock outcroppings that tower above the Pacific, and add a powerful and dramatic element to the coastal scenery. Integrated gracefully into its spectacular setting, Sea Arches is set back 500 feet from the Pacific Coast Hwy and is completely screened from public view by more than 400 Monterey cypress trees. Approached by a winding, tree-lined drive, the main house and guesthouse include over 4,200 square feet of modern living space with four bedrooms, two mezzanines, two mini-lofts, and five full bathrooms. All rooms are spacious and the hallways are extra-wide. A cantilevered, raised deck off the living-room mezzanine provides a stunningly close approach to the ocean. Walls of glass invite views of the enchanting scenery in every direction: north to the Elk Sea Stacks, south to Point Arena and its historic lighthouse, west beyond the property’s captive sea stack to the horizon, and east to lofty wooded mountains. All of these vistas are enjoyed from Sea Arches and from the property’s mile-long groomed trails that extend along the oceanfront bluff tops overlooking the beautiful beaches on the north and south side of the home. While completely private and secluded, Sea Arches is just a two-minute drive from the charming village of Elk offering quaint and cozy restaurants and inns. A scenic seventeen-mile coastal drive north will bring you to the picturesque and historic seaside village of Mendocino which attracts tourists from near and far. One can also find many world-class wineries in nearby Anderson Valley. All of this just a three-hour drive from San Francisco or if you choose to fly, Little River Airport, with its mile long runway, is only 16 miles north of Sea Arches. Truly a special and unique property, Sea Arches commands some of the most dramatic coastal views in the world, and offers superb design, construction, and high-end finishes throughout, along with unparalleled beauty, tranquility, and privacy. Property Highlights: • Idyllically situated on a one-of-a-kind eleven-acre oceanfront parcel • Dwelling is completely screened from public view by over 400 trees • Includes 2,000 feet of ocean frontage plus over 1,300 feet of beaches • Includes one of the famous Elk Sea Stacks connected to the property by an isthmus • Main house plus private guest house totaling over 4300 sq ft of superb living space • 4 bedrooms and 5 full bathrooms • Separate His and Hers master baths • Open floor plan featuring Single Level Living (with the exception of mezzanines and lofts) • Spacious common rooms with extra wide hallways • Ample opportunities throughout the home for displaying art • Radiant heated slate floors throughout • Soaring 18 foot high ceilings in main living room with walls of glass • Cantilevered viewing deck off the mezzanine for up close ocean views • Gourmet kitchen with top of the line stainless appliances, custom cabinetry and granite counter tops • Granite window sills throughout the home • Spacious guest house including a living room, wet bar, large bedroom, an office/second bedroom, two spacious baths, sleeping loft and two mini lofts • Spectacular ocean and sunset views from most every room in the house • Gracious winding driveway offering ample parking • Large 2 car-garage with workshop • Extensive low-maintenance landscaping offering a profusion of Spring and Summer blooms • Approx. 1 mile of groomed trails • Equipped with a generator • Copper roof • Anchored in bedrock by 42 reinforced concrete piers and framed with steel girders.
2 Fireplaces
Deck
Granite Countertops
Guest House
Patio
Security System
Storage
Gardens

Luxuriously finished bath with steam shower and modern finishes is the perfect place to relax and pamper yourself.
Идея дизайна: большая баня и сауна в современном стиле с плоскими фасадами, фасадами цвета дерева среднего тона, угловой ванной, унитазом-моноблоком, черной плиткой, каменной плиткой, бежевыми стенами, полом из сланца, столешницей из бетона, накладной раковиной, душем в нише, коричневым полом и душем с распашными дверями
Идея дизайна: большая баня и сауна в современном стиле с плоскими фасадами, фасадами цвета дерева среднего тона, угловой ванной, унитазом-моноблоком, черной плиткой, каменной плиткой, бежевыми стенами, полом из сланца, столешницей из бетона, накладной раковиной, душем в нише, коричневым полом и душем с распашными дверями
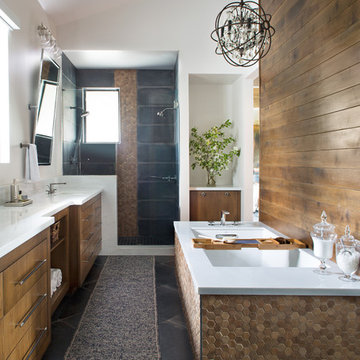
A cozy and comfortable bath was important for these clients. A wood slated wall, wood-look hexagonal tiles and a contemporary chandelier creates warmth and luxury in a space that can sometimes be forgotten.
Photo by Emily Minton Redfield
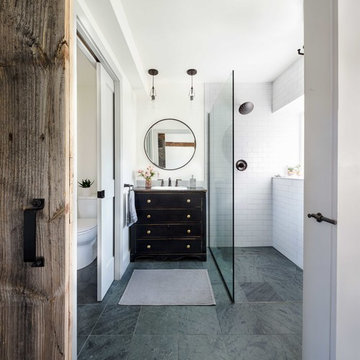
Photos by Lindsay Selin Photography.
Winner, 2019 Efficiency Vermont Best of the Best Award for Innovation in Residential New Construction
Стильный дизайн: ванная комната в стиле кантри с фасадами островного типа, черными фасадами, открытым душем, белой плиткой, плиткой кабанчик, белыми стенами, полом из сланца, накладной раковиной и открытым душем - последний тренд
Стильный дизайн: ванная комната в стиле кантри с фасадами островного типа, черными фасадами, открытым душем, белой плиткой, плиткой кабанчик, белыми стенами, полом из сланца, накладной раковиной и открытым душем - последний тренд
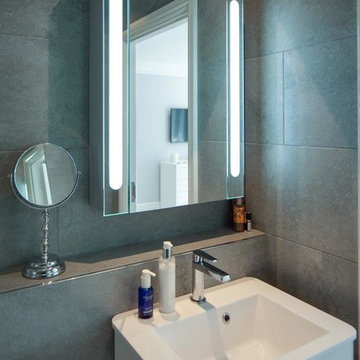
Пример оригинального дизайна: маленькая главная ванная комната в стиле модернизм с плоскими фасадами, белыми фасадами, серой плиткой, керамической плиткой, столешницей из плитки, душем без бортиков, накладной раковиной, душем с распашными дверями, инсталляцией, серыми стенами, полом из сланца и бежевым полом для на участке и в саду
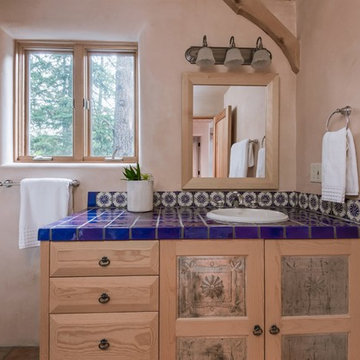
На фото: ванная комната среднего размера в стиле фьюжн с фасадами островного типа, светлыми деревянными фасадами, угловым душем, унитазом-моноблоком, бежевыми стенами, полом из сланца, душевой кабиной, накладной раковиной, столешницей из плитки, серым полом, душем с распашными дверями и синей столешницей

Идея дизайна: ванная комната среднего размера в морском стиле с стеклянными фасадами, зелеными фасадами, душевой комнатой, инсталляцией, плиткой из известняка, полом из сланца, душевой кабиной, накладной раковиной, столешницей из дерева, черным полом, коричневой столешницей, акцентной стеной, тумбой под одну раковину, встроенной тумбой, обоями на стенах и зеленой плиткой
Санузел с полом из сланца и накладной раковиной – фото дизайна интерьера
6

