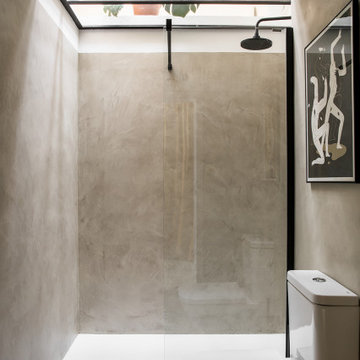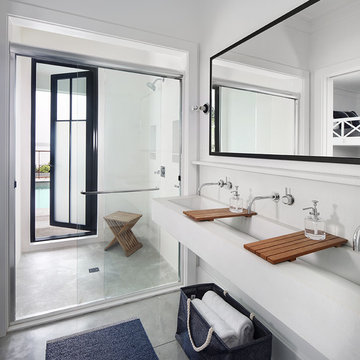Санузел с полом из сланца и бетонным полом – фото дизайна интерьера
Сортировать:
Бюджет
Сортировать:Популярное за сегодня
1 - 20 из 19 835 фото
1 из 3

With expansive fields and beautiful farmland surrounding it, this historic farmhouse celebrates these views with floor-to-ceiling windows from the kitchen and sitting area. Originally constructed in the late 1700’s, the main house is connected to the barn by a new addition, housing a master bedroom suite and new two-car garage with carriage doors. We kept and restored all of the home’s existing historic single-pane windows, which complement its historic character. On the exterior, a combination of shingles and clapboard siding were continued from the barn and through the new addition.

Modern bathroom with glazed brick tile shower and custom tiled tub front in stone mosaic. Features wall mounted vanity with custom mirror and sconce installation. Complete with roman clay plaster wall & ceiling paint for a subtle texture.

The master bathroom is large with plenty of built-in storage space and double vanity. The countertops carry on from the kitchen. A large freestanding tub sits adjacent to the window next to the large stand-up shower. The floor is a dark great chevron tile pattern that grounds the lighter design finishes.

Идея дизайна: туалет среднего размера в классическом стиле с разноцветными стенами, полом из сланца, консольной раковиной, мраморной столешницей и серым полом

Photo by Roehner + Ryan
Свежая идея для дизайна: главная ванная комната в стиле кантри с плоскими фасадами, светлыми деревянными фасадами, душем без бортиков, серой плиткой, керамогранитной плиткой, бетонным полом, монолитной раковиной, столешницей из искусственного кварца, серым полом, открытым душем, белой столешницей, нишей, тумбой под две раковины и напольной тумбой - отличное фото интерьера
Свежая идея для дизайна: главная ванная комната в стиле кантри с плоскими фасадами, светлыми деревянными фасадами, душем без бортиков, серой плиткой, керамогранитной плиткой, бетонным полом, монолитной раковиной, столешницей из искусственного кварца, серым полом, открытым душем, белой столешницей, нишей, тумбой под две раковины и напольной тумбой - отличное фото интерьера

Under counter laundry in bathroom. Avonite counter with integral sink. Slate flooring and Maple cabinets.
Cathy Schwabe Architecture.
Photograph by David Wakely.

The soaking tub was positioned to capture views of the tree canopy beyond. The vanity mirror floats in the space, exposing glimpses of the shower behind.

На фото: большая главная ванная комната в современном стиле с плоскими фасадами, фасадами цвета дерева среднего тона, двойным душем, унитазом-моноблоком, серой плиткой, серыми стенами, настольной раковиной, серым полом, душем с распашными дверями, черной столешницей, бетонным полом и столешницей из бетона с

Steve Tague
На фото: туалет среднего размера в современном стиле с настольной раковиной, столешницей из дерева, разноцветными стенами, бетонным полом и коричневой столешницей
На фото: туалет среднего размера в современном стиле с настольной раковиной, столешницей из дерева, разноцветными стенами, бетонным полом и коричневой столешницей

На фото: маленькая ванная комната в стиле неоклассика (современная классика) с фасадами в стиле шейкер, зелеными фасадами, ванной в нише, душем в нише, унитазом-моноблоком, белыми стенами, накладной раковиной, столешницей из искусственного кварца, шторкой для ванной, белой столешницей, тумбой под одну раковину, полом из сланца, черным полом, душевой кабиной и встроенной тумбой для на участке и в саду

На фото: большая главная ванная комната в стиле неоклассика (современная классика) с фасадами в стиле шейкер, фасадами цвета дерева среднего тона, отдельно стоящей ванной, душем в нише, унитазом-моноблоком, серой плиткой, керамической плиткой, белыми стенами, бетонным полом, врезной раковиной, столешницей из гранита, разноцветным полом, открытым душем, черной столешницей, сиденьем для душа, тумбой под две раковины и встроенной тумбой с

Photo Credit: Treve Johnson Photography
На фото: главная ванная комната среднего размера в стиле неоклассика (современная классика) с фасадами в стиле шейкер, серыми фасадами, душем без бортиков, раздельным унитазом, зеленой плиткой, керамической плиткой, черными стенами, полом из сланца, врезной раковиной, столешницей из искусственного кварца, серым полом, душем с распашными дверями, белой столешницей, тумбой под две раковины и встроенной тумбой
На фото: главная ванная комната среднего размера в стиле неоклассика (современная классика) с фасадами в стиле шейкер, серыми фасадами, душем без бортиков, раздельным унитазом, зеленой плиткой, керамической плиткой, черными стенами, полом из сланца, врезной раковиной, столешницей из искусственного кварца, серым полом, душем с распашными дверями, белой столешницей, тумбой под две раковины и встроенной тумбой

Plaster walls, teak shower floor, granite counter top, and teak cabinets with custom windows opening into shower.
Стильный дизайн: ванная комната в стиле модернизм с плоскими фасадами, бетонным полом, столешницей из гранита, фасадами цвета дерева среднего тона, душем без бортиков, серой плиткой, серым полом, открытым душем, серой столешницей, подвесной тумбой и деревянным потолком - последний тренд
Стильный дизайн: ванная комната в стиле модернизм с плоскими фасадами, бетонным полом, столешницей из гранита, фасадами цвета дерева среднего тона, душем без бортиков, серой плиткой, серым полом, открытым душем, серой столешницей, подвесной тумбой и деревянным потолком - последний тренд

На фото: ванная комната в скандинавском стиле с душем в нише, серой плиткой, серыми стенами, бетонным полом, душевой кабиной, серым полом, открытым душем, раздельным унитазом и окном

Guest bathroom with walk in shower, subway tiles, red vanity, and a concrete countertop.
Photographer: Rob Karosis
На фото: большая ванная комната в стиле кантри с плоскими фасадами, красными фасадами, угловым душем, раздельным унитазом, белой плиткой, плиткой кабанчик, белыми стенами, полом из сланца, врезной раковиной, столешницей из бетона, черной столешницей, серым полом и душем с распашными дверями
На фото: большая ванная комната в стиле кантри с плоскими фасадами, красными фасадами, угловым душем, раздельным унитазом, белой плиткой, плиткой кабанчик, белыми стенами, полом из сланца, врезной раковиной, столешницей из бетона, черной столешницей, серым полом и душем с распашными дверями

Идея дизайна: ванная комната в стиле кантри с душем в нише, белыми стенами, раковиной с несколькими смесителями, серым полом, душем с раздвижными дверями и бетонным полом

This 3200 square foot home features a maintenance free exterior of LP Smartside, corrugated aluminum roofing, and native prairie landscaping. The design of the structure is intended to mimic the architectural lines of classic farm buildings. The outdoor living areas are as important to this home as the interior spaces; covered and exposed porches, field stone patios and an enclosed screen porch all offer expansive views of the surrounding meadow and tree line.
The home’s interior combines rustic timbers and soaring spaces which would have traditionally been reserved for the barn and outbuildings, with classic finishes customarily found in the family homestead. Walls of windows and cathedral ceilings invite the outdoors in. Locally sourced reclaimed posts and beams, wide plank white oak flooring and a Door County fieldstone fireplace juxtapose with classic white cabinetry and millwork, tongue and groove wainscoting and a color palate of softened paint hues, tiles and fabrics to create a completely unique Door County homestead.
Mitch Wise Design, Inc.
Richard Steinberger Photography

Ansel Olson
Стильный дизайн: большая главная ванная комната в стиле неоклассика (современная классика) с врезной раковиной, фасадами в стиле шейкер, столешницей из талькохлорита, полом из сланца и серыми фасадами - последний тренд
Стильный дизайн: большая главная ванная комната в стиле неоклассика (современная классика) с врезной раковиной, фасадами в стиле шейкер, столешницей из талькохлорита, полом из сланца и серыми фасадами - последний тренд

This close-up captures the sculptural beauty of a modern bathroom's details, where the monochrome palette speaks volumes in its simplicity. The sleek black taps emerges from the microcement wall with a bold presence, casting a graceful arc over the pristine white vessel sink. The interplay of shadow and light dances on the white countertop, highlighting the sink's clean lines and the tap's matte finish. The textured backdrop of the microcement wall adds depth and a tactile dimension, creating a canvas that emphasizes the fixtures' contemporary design. This image is a celebration of modern minimalism, where the elegance of each element is amplified by the serene and sophisticated environment it inhabits.

This modern custom home is a beautiful blend of thoughtful design and comfortable living. No detail was left untouched during the design and build process. Taking inspiration from the Pacific Northwest, this home in the Washington D.C suburbs features a black exterior with warm natural woods. The home combines natural elements with modern architecture and features clean lines, open floor plans with a focus on functional living.
Санузел с полом из сланца и бетонным полом – фото дизайна интерьера
1

