Санузел с полом из сланца и белой столешницей – фото дизайна интерьера
Сортировать:
Бюджет
Сортировать:Популярное за сегодня
241 - 260 из 1 164 фото
1 из 3
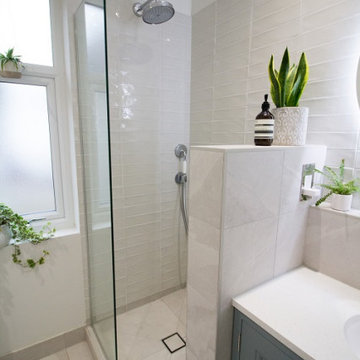
Shower with half height stud wall.
Свежая идея для дизайна: детская ванная комната среднего размера: освещение в современном стиле с фасадами в стиле шейкер, зелеными фасадами, открытым душем, инсталляцией, белой плиткой, плиткой из сланца, белыми стенами, полом из сланца, накладной раковиной, белым полом, открытым душем, белой столешницей, тумбой под одну раковину и встроенной тумбой - отличное фото интерьера
Свежая идея для дизайна: детская ванная комната среднего размера: освещение в современном стиле с фасадами в стиле шейкер, зелеными фасадами, открытым душем, инсталляцией, белой плиткой, плиткой из сланца, белыми стенами, полом из сланца, накладной раковиной, белым полом, открытым душем, белой столешницей, тумбой под одну раковину и встроенной тумбой - отличное фото интерьера
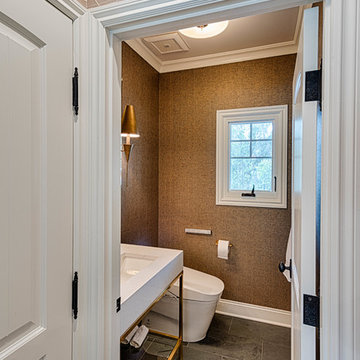
Mel Carll
На фото: маленький туалет в стиле неоклассика (современная классика) с открытыми фасадами, унитазом-моноблоком, коричневыми стенами, полом из сланца, подвесной раковиной, столешницей из искусственного камня, серым полом и белой столешницей для на участке и в саду с
На фото: маленький туалет в стиле неоклассика (современная классика) с открытыми фасадами, унитазом-моноблоком, коричневыми стенами, полом из сланца, подвесной раковиной, столешницей из искусственного камня, серым полом и белой столешницей для на участке и в саду с
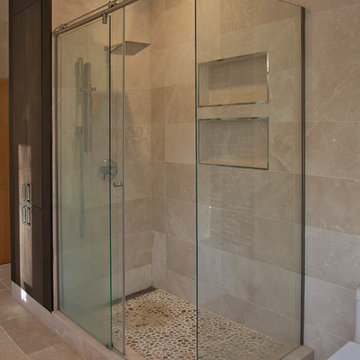
Kenneth Wyner
На фото: большая главная ванная комната в стиле модернизм с плоскими фасадами, темными деревянными фасадами, накладной ванной, душем в нише, унитазом-моноблоком, бежевой плиткой, каменной плиткой, бежевыми стенами, полом из сланца, врезной раковиной, столешницей из искусственного камня, бежевым полом, душем с раздвижными дверями и белой столешницей с
На фото: большая главная ванная комната в стиле модернизм с плоскими фасадами, темными деревянными фасадами, накладной ванной, душем в нише, унитазом-моноблоком, бежевой плиткой, каменной плиткой, бежевыми стенами, полом из сланца, врезной раковиной, столешницей из искусственного камня, бежевым полом, душем с раздвижными дверями и белой столешницей с
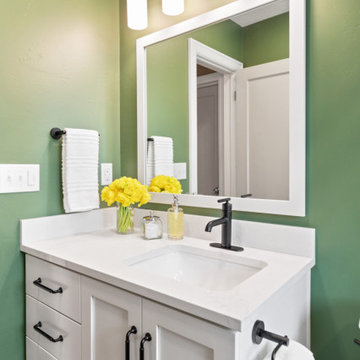
На фото: маленькая ванная комната с белыми фасадами, ванной в нише, душем над ванной, биде, белой плиткой, керамической плиткой, зелеными стенами, полом из сланца, врезной раковиной, столешницей из искусственного кварца, серым полом, шторкой для ванной, белой столешницей, тумбой под одну раковину и встроенной тумбой для на участке и в саду с
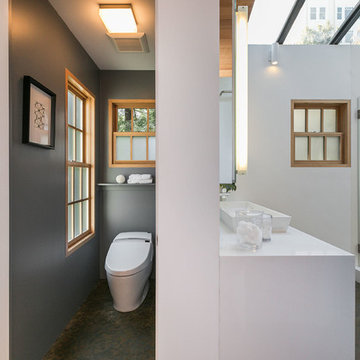
На фото: главная ванная комната в стиле фьюжн с плоскими фасадами, фасадами цвета дерева среднего тона, угловым душем, унитазом-моноблоком, белой плиткой, плиткой из листового камня, разноцветными стенами, полом из сланца, настольной раковиной, столешницей из искусственного кварца, разноцветным полом, душем с распашными дверями и белой столешницей с
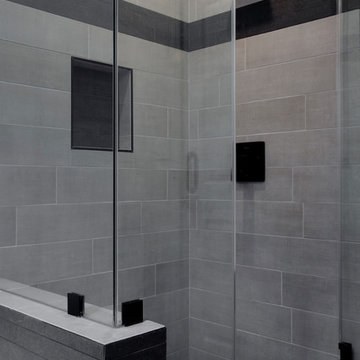
This hallway bathroom is mostly used by the son of the family so you can see the clean lines and monochromatic colors selected for the job.
the once enclosed shower has been opened and enclosed with glass and the new wall mounted vanity is 60" wide but is only 18" deep to allow a bigger passage way to the end of the bathroom where the alcove tub and the toilet is located.
A once useless door to the outside at the end of the bathroom became a huge tall frosted glass window to allow a much needed natural light to penetrate the space but still allow privacy.
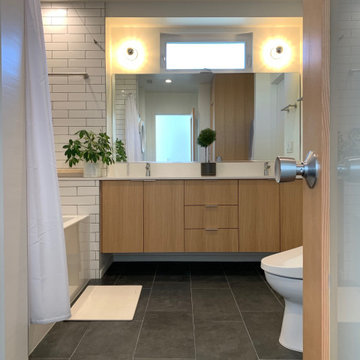
На фото: маленькая главная ванная комната в стиле неоклассика (современная классика) с плоскими фасадами, светлыми деревянными фасадами, ванной в нише, душем над ванной, биде, белой плиткой, цементной плиткой, белыми стенами, полом из сланца, врезной раковиной, столешницей из кварцита, черным полом, шторкой для ванной и белой столешницей для на участке и в саду с
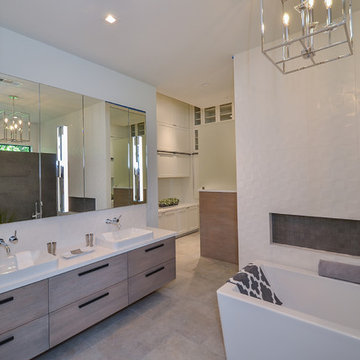
Свежая идея для дизайна: большая ванная комната в стиле неоклассика (современная классика) с плоскими фасадами, серыми фасадами, отдельно стоящей ванной, открытым душем, белой плиткой, керамогранитной плиткой, белыми стенами, полом из сланца, настольной раковиной, столешницей из кварцита, серым полом, открытым душем и белой столешницей - отличное фото интерьера
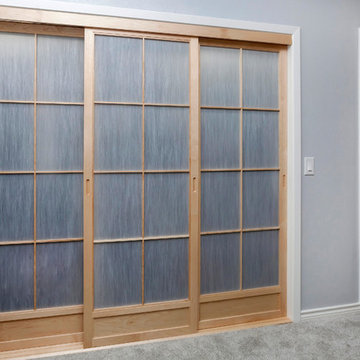
An Asian inspiration - beautiful sonji screen that adds a lot of charachtore to the bedroom and creates a conection between the house parts (there is a nother beautiful sonji window in the kitchen)
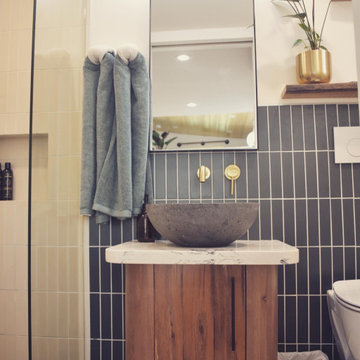
This Ohana model ATU tiny home is contemporary and sleek, cladded in cedar and metal. The slanted roof and clean straight lines keep this 8x28' tiny home on wheels looking sharp in any location, even enveloped in jungle. Cedar wood siding and metal are the perfect protectant to the elements, which is great because this Ohana model in rainy Pune, Hawaii and also right on the ocean.
A natural mix of wood tones with dark greens and metals keep the theme grounded with an earthiness.
Theres a sliding glass door and also another glass entry door across from it, opening up the center of this otherwise long and narrow runway. The living space is fully equipped with entertainment and comfortable seating with plenty of storage built into the seating. The window nook/ bump-out is also wall-mounted ladder access to the second loft.
The stairs up to the main sleeping loft double as a bookshelf and seamlessly integrate into the very custom kitchen cabinets that house appliances, pull-out pantry, closet space, and drawers (including toe-kick drawers).
A granite countertop slab extends thicker than usual down the front edge and also up the wall and seamlessly cases the windowsill.
The bathroom is clean and polished but not without color! A floating vanity and a floating toilet keep the floor feeling open and created a very easy space to clean! The shower had a glass partition with one side left open- a walk-in shower in a tiny home. The floor is tiled in slate and there are engineered hardwood flooring throughout.
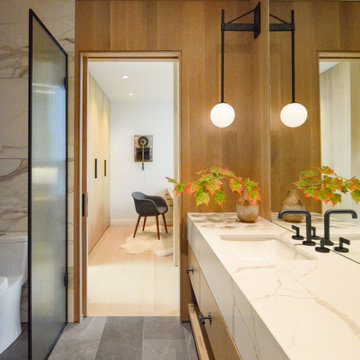
The guest suites in this lakeside home, in addition to lake views, have private lakeside patios, sitting areas, as well as built-in desks, wardrobes, and spacious spa-like bathrooms. White oak, black metal, and stone reflect the natural surroundings.
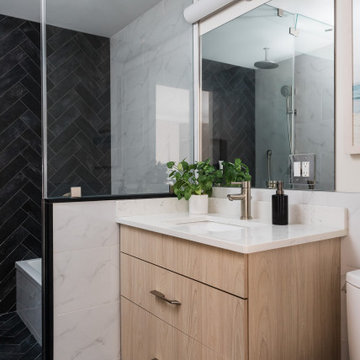
Design Principal: Justene Spaulding
Junior Designer: Keegan Espinola
Photography: Joyelle West
На фото: главная ванная комната среднего размера в стиле неоклассика (современная классика) с плоскими фасадами, светлыми деревянными фасадами, японской ванной, душевой комнатой, раздельным унитазом, бежевой плиткой, каменной плиткой, бежевыми стенами, полом из сланца, врезной раковиной, столешницей из искусственного кварца, черным полом, душем с распашными дверями, белой столешницей, нишей, тумбой под одну раковину и напольной тумбой с
На фото: главная ванная комната среднего размера в стиле неоклассика (современная классика) с плоскими фасадами, светлыми деревянными фасадами, японской ванной, душевой комнатой, раздельным унитазом, бежевой плиткой, каменной плиткой, бежевыми стенами, полом из сланца, врезной раковиной, столешницей из искусственного кварца, черным полом, душем с распашными дверями, белой столешницей, нишей, тумбой под одну раковину и напольной тумбой с
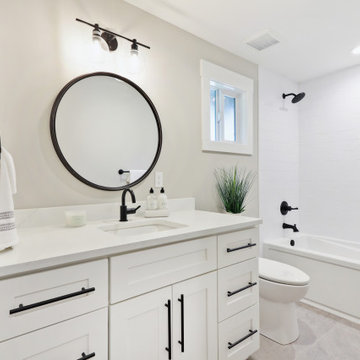
Main bath features white & black look with white shaker cabinets, white subway tiled in shower, gray tile flooring with black plumbing, black hardware and black mirror and light fixtures
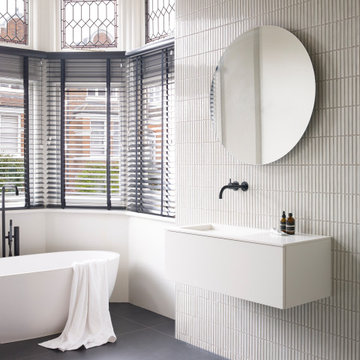
На фото: детская ванная комната среднего размера в современном стиле с отдельно стоящей ванной, белой плиткой, керамогранитной плиткой, полом из сланца, серым полом, плоскими фасадами, белыми фасадами, белыми стенами, монолитной раковиной и белой столешницей с
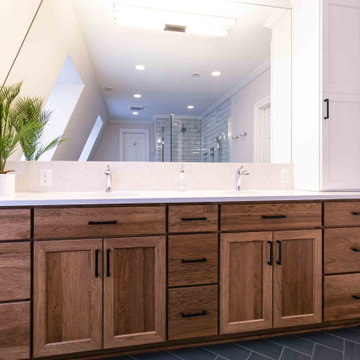
This beautiful bathroom transformation began as a segmented cramped space that was divided by a very inconvenient wall in the middle. The end result was a newly open space with updated fixtures, herringbone floor tile and a white marble effect shower an with extendable and fixed shower heads.

Идея дизайна: большая главная ванная комната в стиле неоклассика (современная классика) с фасадами в стиле шейкер, белыми фасадами, отдельно стоящей ванной, душем без бортиков, раздельным унитазом, белой плиткой, плиткой кабанчик, белыми стенами, полом из сланца, врезной раковиной, мраморной столешницей, черным полом, душем с распашными дверями, белой столешницей, нишей, тумбой под одну раковину, встроенной тумбой, сводчатым потолком и стенами из вагонки
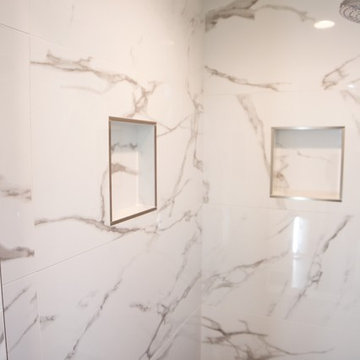
Integrity Media - Erich Medvelt
На фото: большая главная ванная комната в стиле модернизм с фасадами в стиле шейкер, белыми фасадами, накладной ванной, душем в нише, белыми стенами, полом из сланца, врезной раковиной, столешницей из кварцита, черным полом, душем с распашными дверями и белой столешницей
На фото: большая главная ванная комната в стиле модернизм с фасадами в стиле шейкер, белыми фасадами, накладной ванной, душем в нише, белыми стенами, полом из сланца, врезной раковиной, столешницей из кварцита, черным полом, душем с распашными дверями и белой столешницей

After remodeling their Kitchen last year, we were honored by a request to remodel this cute and tiny little.
guest bathroom.
Wood looking tile gave the natural serenity of a spa and dark floor tile finished the look with a mid-century modern / Asian touch.
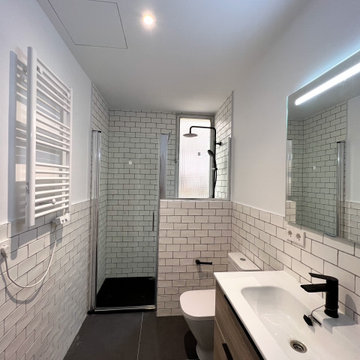
Cuarto de baño principal con lavabo de un seno y ducha semi abierta con mampara de cristal y toallero eléctrico.
На фото: маленькая главная, серо-белая ванная комната в стиле модернизм с фасадами островного типа, фасадами цвета дерева среднего тона, душем без бортиков, инсталляцией, бежевой плиткой, керамогранитной плиткой, белыми стенами, полом из сланца, накладной раковиной, столешницей из искусственного камня, серым полом, душем с распашными дверями, белой столешницей, зеркалом с подсветкой, тумбой под одну раковину и встроенной тумбой для на участке и в саду
На фото: маленькая главная, серо-белая ванная комната в стиле модернизм с фасадами островного типа, фасадами цвета дерева среднего тона, душем без бортиков, инсталляцией, бежевой плиткой, керамогранитной плиткой, белыми стенами, полом из сланца, накладной раковиной, столешницей из искусственного камня, серым полом, душем с распашными дверями, белой столешницей, зеркалом с подсветкой, тумбой под одну раковину и встроенной тумбой для на участке и в саду
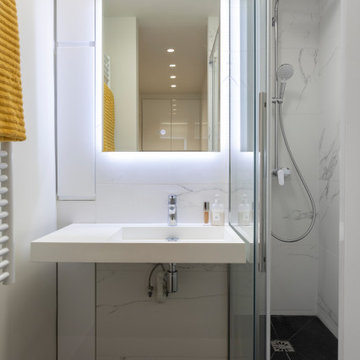
La salle d'eau dispose d'une très grand douche, des rangements ont été intégrés dans un petit recoin au dessus et en-dessous du plan vasque.
Пример оригинального дизайна: маленькая ванная комната в современном стиле с фасадами с декоративным кантом, белыми фасадами, душем в нише, белой плиткой, мраморной плиткой, белыми стенами, полом из сланца, душевой кабиной, подвесной раковиной, столешницей из талькохлорита, серым полом, душем с раздвижными дверями, белой столешницей, тумбой под одну раковину и встроенной тумбой для на участке и в саду
Пример оригинального дизайна: маленькая ванная комната в современном стиле с фасадами с декоративным кантом, белыми фасадами, душем в нише, белой плиткой, мраморной плиткой, белыми стенами, полом из сланца, душевой кабиной, подвесной раковиной, столешницей из талькохлорита, серым полом, душем с раздвижными дверями, белой столешницей, тумбой под одну раковину и встроенной тумбой для на участке и в саду
Санузел с полом из сланца и белой столешницей – фото дизайна интерьера
13

