Санузел с полом из плитки под дерево и бежевой столешницей – фото дизайна интерьера
Сортировать:
Бюджет
Сортировать:Популярное за сегодня
81 - 100 из 221 фото
1 из 3
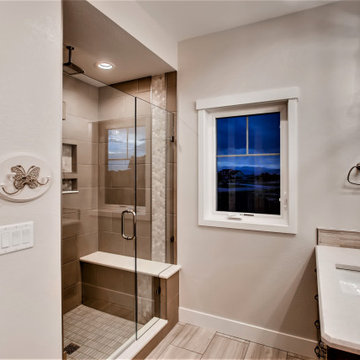
Идея дизайна: большая главная ванная комната в стиле кантри с фасадами с выступающей филенкой, темными деревянными фасадами, ванной в нише, душем в нише, бежевой плиткой, керамогранитной плиткой, бежевыми стенами, полом из плитки под дерево, врезной раковиной, столешницей из кварцита, коричневым полом, душем с распашными дверями, бежевой столешницей, тумбой под одну раковину и встроенной тумбой

master bath was in need of updating and repairs.
replaced walls with glass, made curbless, added a large niche, a teak fold down seat and grab bar for safety. Removed the corner green tub so we could change the footprint of the shower. Replaced the existing vanity with a floating vanity with lighting, again for safety. The vanity has no doors, it is custom made of all drawers. Upgraded the lighting to LED. Separate water closet contains a new bidet. This master bath not only has elegance but also function.
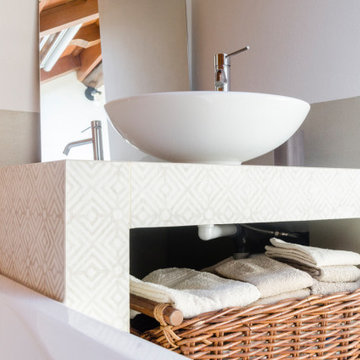
Molti vincoli strutturali, ma non ci siamo arresi :-))
Bagno completo con inserimento vasca idromassaggio
Rifacimento bagno totale, rivestimenti orizzontali, impianti sanitario e illuminazione, serramenti.
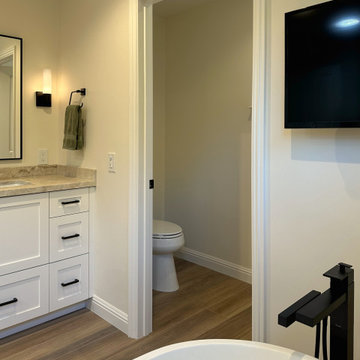
An unheated storage room became a spacious bathroom with every feature. The old tiny bathroom and closet became a very useful master closet.
Свежая идея для дизайна: большая главная ванная комната в стиле модернизм с фасадами в стиле шейкер, белыми фасадами, отдельно стоящей ванной, душем в нише, унитазом-моноблоком, бежевой плиткой, керамической плиткой, бежевыми стенами, полом из плитки под дерево, врезной раковиной, столешницей из кварцита, коричневым полом, душем с распашными дверями, бежевой столешницей, нишей, тумбой под две раковины и встроенной тумбой - отличное фото интерьера
Свежая идея для дизайна: большая главная ванная комната в стиле модернизм с фасадами в стиле шейкер, белыми фасадами, отдельно стоящей ванной, душем в нише, унитазом-моноблоком, бежевой плиткой, керамической плиткой, бежевыми стенами, полом из плитки под дерево, врезной раковиной, столешницей из кварцита, коричневым полом, душем с распашными дверями, бежевой столешницей, нишей, тумбой под две раковины и встроенной тумбой - отличное фото интерьера
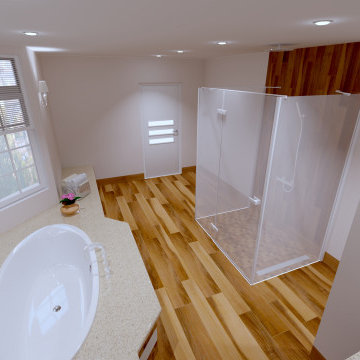
Modern Design Bathroom with glass shower and built in bathtub. Rendering created in CAD Decor PRO 3, avaialble at www.3ddecortech.com
На фото: большая главная ванная комната в стиле модернизм с белыми фасадами, накладной ванной, душем без бортиков, унитазом-моноблоком, коричневой плиткой, плиткой под дерево, полом из плитки под дерево, мраморной столешницей, коричневым полом, душем с распашными дверями, бежевой столешницей, тумбой под одну раковину и напольной тумбой с
На фото: большая главная ванная комната в стиле модернизм с белыми фасадами, накладной ванной, душем без бортиков, унитазом-моноблоком, коричневой плиткой, плиткой под дерево, полом из плитки под дерево, мраморной столешницей, коричневым полом, душем с распашными дверями, бежевой столешницей, тумбой под одну раковину и напольной тумбой с
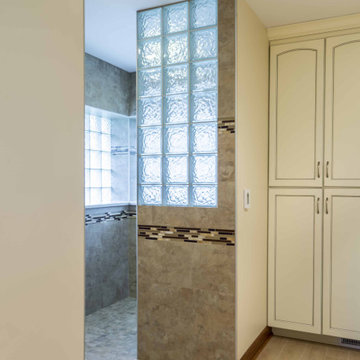
Стильный дизайн: главный совмещенный санузел среднего размера в классическом стиле с фасадами в стиле шейкер, фасадами цвета дерева среднего тона, угловым душем, унитазом-моноблоком, бежевой плиткой, плиткой под дерево, бежевыми стенами, полом из плитки под дерево, врезной раковиной, столешницей из оникса, бежевым полом, душем с раздвижными дверями, бежевой столешницей, тумбой под одну раковину, напольной тумбой, потолком с обоями и обоями на стенах - последний тренд
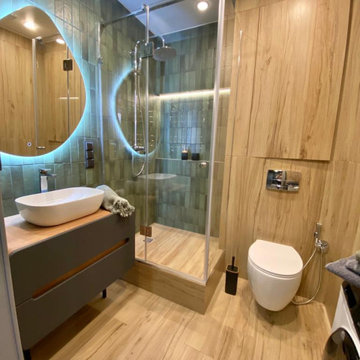
Идея дизайна: ванная комната среднего размера в стиле лофт с плоскими фасадами, угловым душем, инсталляцией, зеленой плиткой, керамической плиткой, полом из плитки под дерево, душевой кабиной, столешницей из дерева, душем с распашными дверями, бежевой столешницей, тумбой под одну раковину и напольной тумбой
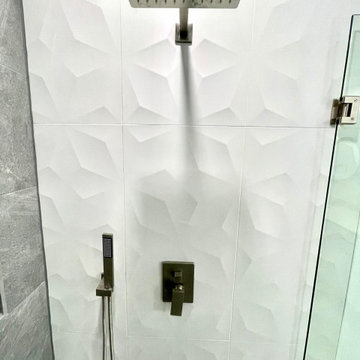
На фото: главная ванная комната среднего размера в современном стиле с фасадами в стиле шейкер, белыми фасадами, душем над ванной, белой плиткой, полом из плитки под дерево, столешницей из кварцита, душем с распашными дверями, бежевой столешницей, тумбой под две раковины и напольной тумбой
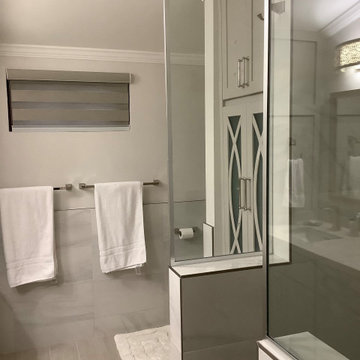
Источник вдохновения для домашнего уюта: главная ванная комната в стиле неоклассика (современная классика) с фасадами в стиле шейкер, бежевыми фасадами, угловым душем, раздельным унитазом, белой плиткой, керамогранитной плиткой, белыми стенами, полом из плитки под дерево, врезной раковиной, столешницей из кварцита, серым полом, открытым душем, бежевой столешницей, нишей, тумбой под две раковины и встроенной тумбой
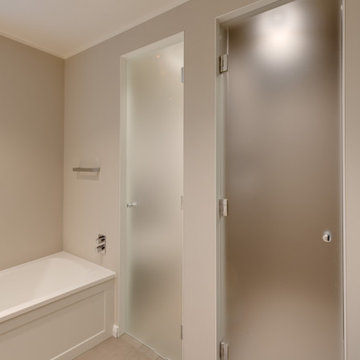
Die Milchglastüren zu Toilette und Nasszelle geben den einzelnen Bereichen eine stilvolle Abgrenzung, ohne durch geschlossene Fronten eine verkleinerte Optik im Badezimmer zu erzeugen. Der Boden wurde in allen Bereichen durchgängig gefliest, wodurch die Reinigung aller Badbereiche unkompliziert ist
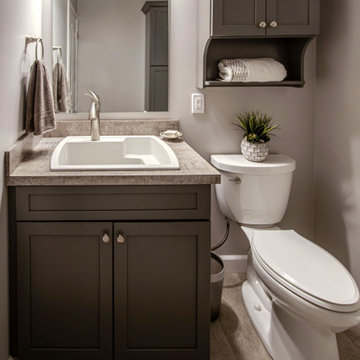
This former laundry room was converted into a powder room. Waypoint Living Spaces 410F Painted Boulder vanity, valet cabinet and linen closet was installed. Laminate countertop with 4” backsplash. Moen Camerist faucet in Spot Resist Stainless Steel. Moen Hamden towel ring and holder. Kohler Cimarron comfort height toilet with elongated bowl in white. The flooring is Mannington Adura Max Riviera White Sand 12 x 24 Floating Installation.
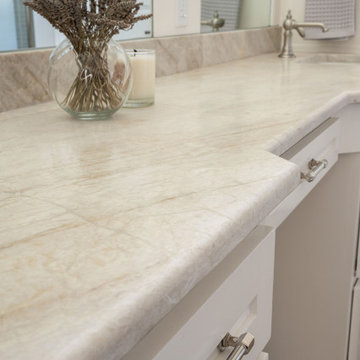
View of the custom bathroom makeup vanity.
Источник вдохновения для домашнего уюта: большая главная ванная комната с фасадами в стиле шейкер, белыми фасадами, бежевыми стенами, полом из плитки под дерево, врезной раковиной, столешницей из гранита, коричневым полом, бежевой столешницей, тумбой под две раковины и встроенной тумбой
Источник вдохновения для домашнего уюта: большая главная ванная комната с фасадами в стиле шейкер, белыми фасадами, бежевыми стенами, полом из плитки под дерево, врезной раковиной, столешницей из гранита, коричневым полом, бежевой столешницей, тумбой под две раковины и встроенной тумбой
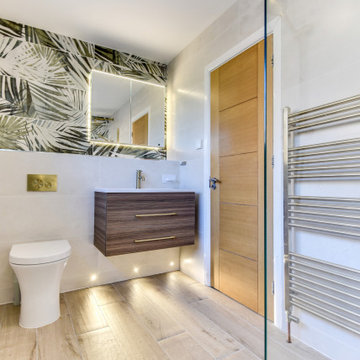
Tropical Bathroom in Horsham, West Sussex
Sparkling brushed-brass elements, soothing tones and patterned topical accent tiling combine in this calming bathroom design.
The Brief
This local Horsham client required our assistance refreshing their bathroom, with the aim of creating a spacious and soothing design. Relaxing natural tones and design elements were favoured from initial conversations, whilst designer Martin was also to create a spacious layout incorporating present-day design components.
Design Elements
From early project conversations this tropical tile choice was favoured and has been incorporated as an accent around storage niches. The tropical tile choice combines perfectly with this neutral wall tile, used to add a soft calming aesthetic to the design. To add further natural elements designer Martin has included a porcelain wood-effect floor tile that is also installed within the walk-in shower area.
The new layout Martin has created includes a vast walk-in shower area at one end of the bathroom, with storage and sanitaryware at the adjacent end.
The spacious walk-in shower contributes towards the spacious feel and aesthetic, and the usability of this space is enhanced with a storage niche which runs wall-to-wall within the shower area. Small downlights have been installed into this niche to add useful and ambient lighting.
Throughout this space brushed-brass inclusions have been incorporated to add a glitzy element to the design.
Special Inclusions
With plentiful storage an important element of the design, two furniture units have been included which also work well with the theme of the project.
The first is a two drawer wall hung unit, which has been chosen in a walnut finish to match natural elements within the design. This unit is equipped with brushed-brass handleware, and atop, a brushed-brass basin mixer from Aqualla has also been installed.
The second unit included is a mirrored wall cabinet from HiB, which adds useful mirrored space to the design, but also fantastic ambient lighting. This cabinet is equipped with demisting technology to ensure the mirrored area can be used at all times.
Project Highlight
The sparkling brushed-brass accents are one of the most eye-catching elements of this design.
A full array of brassware from Aqualla’s Kyloe collection has been used for this project, which is equipped with a subtle knurled finish.
The End Result
The result of this project is a renovation that achieves all elements of the initial project brief, with a remarkable design. A tropical tile choice and brushed-brass elements are some of the stand-out features of this project which this client can will enjoy for many years.
If you are thinking about a bathroom update, discover how our expert designers and award-winning installation team can transform your property. Request your free design appointment in showroom or online today.
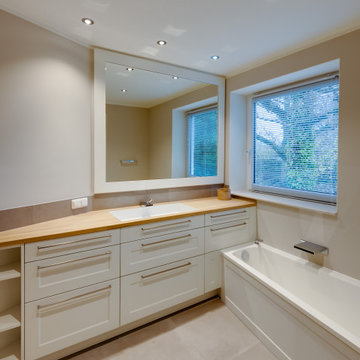
Ebenso wie die Badewanne sind auch die Fronten der Schubfächer mit einer stilvollen Kassettenoptik gestaltet. Neben drei kleinen offenen Regalfächern tragen die Schubladen in variablen Höhen breite Griffleisten in dezenter Chromoptik.
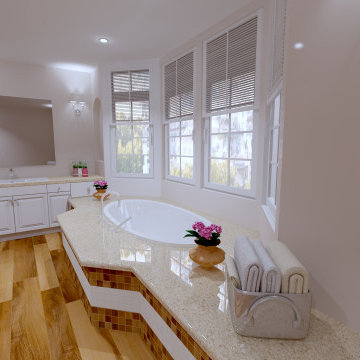
Modern Design Bathroom with glass shower and built in bathtub. Rendering created in CAD Decor PRO 3, avaialble at www.3ddecortech.com
На фото: большая главная ванная комната в стиле модернизм с белыми фасадами, накладной ванной, душем без бортиков, унитазом-моноблоком, коричневой плиткой, плиткой под дерево, полом из плитки под дерево, мраморной столешницей, коричневым полом, душем с распашными дверями, бежевой столешницей, тумбой под одну раковину и напольной тумбой
На фото: большая главная ванная комната в стиле модернизм с белыми фасадами, накладной ванной, душем без бортиков, унитазом-моноблоком, коричневой плиткой, плиткой под дерево, полом из плитки под дерево, мраморной столешницей, коричневым полом, душем с распашными дверями, бежевой столешницей, тумбой под одну раковину и напольной тумбой
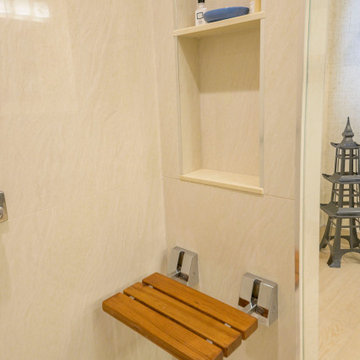
Стильный дизайн: главная ванная комната среднего размера в стиле модернизм с душем без бортиков, биде, бежевой плиткой, керамогранитной плиткой, бежевыми стенами, полом из плитки под дерево, врезной раковиной, столешницей из искусственного кварца, бежевым полом, душем с распашными дверями, бежевой столешницей, сиденьем для душа, тумбой под две раковины и обоями на стенах - последний тренд
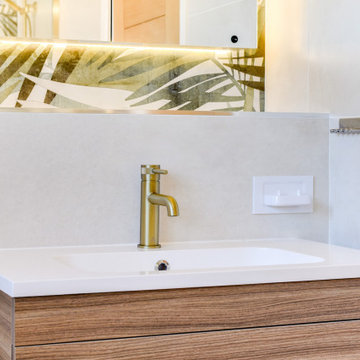
Tropical Bathroom in Horsham, West Sussex
Sparkling brushed-brass elements, soothing tones and patterned topical accent tiling combine in this calming bathroom design.
The Brief
This local Horsham client required our assistance refreshing their bathroom, with the aim of creating a spacious and soothing design. Relaxing natural tones and design elements were favoured from initial conversations, whilst designer Martin was also to create a spacious layout incorporating present-day design components.
Design Elements
From early project conversations this tropical tile choice was favoured and has been incorporated as an accent around storage niches. The tropical tile choice combines perfectly with this neutral wall tile, used to add a soft calming aesthetic to the design. To add further natural elements designer Martin has included a porcelain wood-effect floor tile that is also installed within the walk-in shower area.
The new layout Martin has created includes a vast walk-in shower area at one end of the bathroom, with storage and sanitaryware at the adjacent end.
The spacious walk-in shower contributes towards the spacious feel and aesthetic, and the usability of this space is enhanced with a storage niche which runs wall-to-wall within the shower area. Small downlights have been installed into this niche to add useful and ambient lighting.
Throughout this space brushed-brass inclusions have been incorporated to add a glitzy element to the design.
Special Inclusions
With plentiful storage an important element of the design, two furniture units have been included which also work well with the theme of the project.
The first is a two drawer wall hung unit, which has been chosen in a walnut finish to match natural elements within the design. This unit is equipped with brushed-brass handleware, and atop, a brushed-brass basin mixer from Aqualla has also been installed.
The second unit included is a mirrored wall cabinet from HiB, which adds useful mirrored space to the design, but also fantastic ambient lighting. This cabinet is equipped with demisting technology to ensure the mirrored area can be used at all times.
Project Highlight
The sparkling brushed-brass accents are one of the most eye-catching elements of this design.
A full array of brassware from Aqualla’s Kyloe collection has been used for this project, which is equipped with a subtle knurled finish.
The End Result
The result of this project is a renovation that achieves all elements of the initial project brief, with a remarkable design. A tropical tile choice and brushed-brass elements are some of the stand-out features of this project which this client can will enjoy for many years.
If you are thinking about a bathroom update, discover how our expert designers and award-winning installation team can transform your property. Request your free design appointment in showroom or online today.
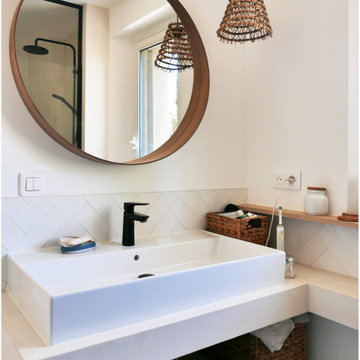
Les propriétaires ont hérité de cette maison de campagne datant de l'époque de leurs grands parents et inhabitée depuis de nombreuses années. Outre la dimension affective du lieu, il était difficile pour eux de se projeter à y vivre puisqu'ils n'avaient aucune idée des modifications à réaliser pour améliorer les espaces et s'approprier cette maison. La conception s'est faite en douceur et à été très progressive sur de longs mois afin que chacun se projette dans son nouveau chez soi. Je me suis sentie très investie dans cette mission et j'ai beaucoup aimé réfléchir à l'harmonie globale entre les différentes pièces et fonctions puisqu'ils avaient à coeur que leur maison soit aussi idéale pour leurs deux enfants.
Caractéristiques de la décoration : inspirations slow life dans le salon et la salle de bain. Décor végétal et fresques personnalisées à l'aide de papier peint panoramiques les dominotiers et photowall. Tapisseries illustrées uniques.
A partir de matériaux sobres au sol (carrelage gris clair effet béton ciré et parquet massif en bois doré) l'enjeu à été d'apporter un univers à chaque pièce à l'aide de couleurs ou de revêtement muraux plus marqués : Vert / Verte / Tons pierre / Parement / Bois / Jaune / Terracotta / Bleu / Turquoise / Gris / Noir ... Il y a en a pour tout les gouts dans cette maison !
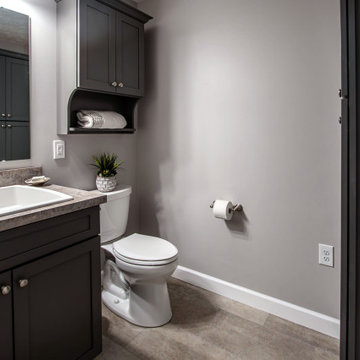
This former laundry room was converted into a powder room. Waypoint Living Spaces 410F Painted Boulder vanity, valet cabinet and linen closet was installed. Laminate countertop with 4” backsplash. Moen Camerist faucet in Spot Resist Stainless Steel. Moen Hamden towel ring and holder. Kohler Cimarron comfort height toilet with elongated bowl in white. The flooring is Mannington Adura Max Riviera White Sand 12 x 24 Floating Installation.
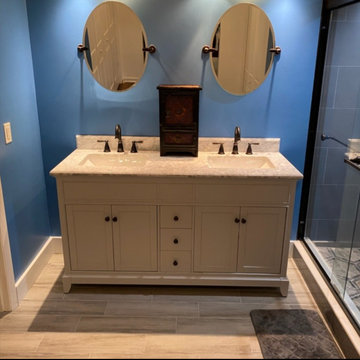
Свежая идея для дизайна: большая главная ванная комната с открытым душем, синей плиткой, синими стенами, полом из плитки под дерево, врезной раковиной, душем с раздвижными дверями, бежевой столешницей и тумбой под две раковины - отличное фото интерьера
Санузел с полом из плитки под дерево и бежевой столешницей – фото дизайна интерьера
5

