Санузел с полом из мозаичной плитки и сиденьем для душа – фото дизайна интерьера
Сортировать:
Бюджет
Сортировать:Популярное за сегодня
61 - 80 из 841 фото
1 из 3
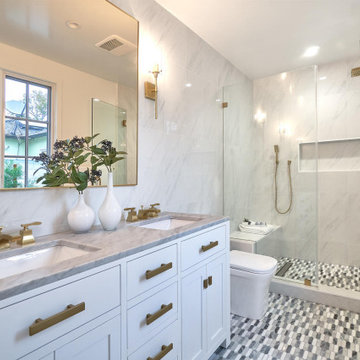
Master Bathroom
На фото: главная ванная комната среднего размера в стиле модернизм с фасадами в стиле шейкер, белыми фасадами, унитазом-моноблоком, белой плиткой, керамической плиткой, полом из мозаичной плитки, мраморной столешницей, разноцветным полом, серой столешницей, сиденьем для душа, тумбой под две раковины и напольной тумбой с
На фото: главная ванная комната среднего размера в стиле модернизм с фасадами в стиле шейкер, белыми фасадами, унитазом-моноблоком, белой плиткой, керамической плиткой, полом из мозаичной плитки, мраморной столешницей, разноцветным полом, серой столешницей, сиденьем для душа, тумбой под две раковины и напольной тумбой с
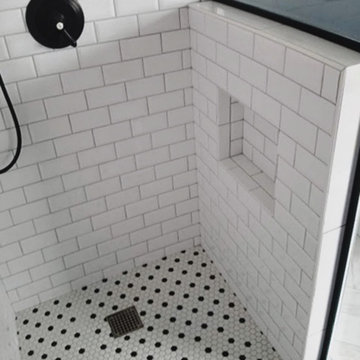
123 Remodeling team designed and built this mid-sized transitional bathroom in Pilsen, Chicago. Our team removed the tub and replaced it with a functional walk-in shower that has a comfy bench and a niche in the knee wall. We also replaced the old cabinets with grey shaker style cabinetry.
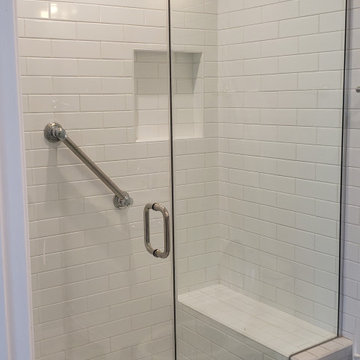
We turned this attached garage into a brand new studio ADU. It has a fully functioning kitchenette and full bathroom. The kitchenette has new white shaker cabinets, blue subway tiles for a backsplash, and a quartz countertop. The bathroom has a glass shower enclosure, with flower tiled shower pan, and white subway tiles. The ADU has plenty of sq. for bedroom space, living room space, and even closet space. This ADU is perfect for renting out in Los Angeles.
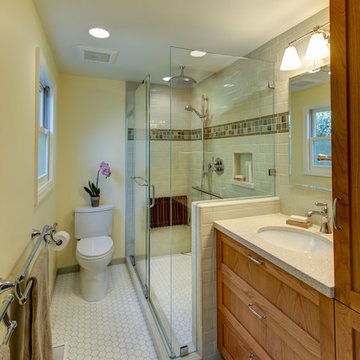
Design By: Design Set Match Construction by: Kiefer Construction Photography by: Treve Johnson Photography Tile Materials: Tile Shop Light Fixtures: Metro Lighting Plumbing Fixtures: Jack London kitchen & Bath Ideabook: http://www.houzz.com/ideabooks/207396/thumbs/el-sobrante-50s-ranch-bath

When our client shared their vision for their two-bathroom remodel in Uptown, they expressed a desire for a spa-like experience with a masculine vibe. So we set out to create a space that embodies both relaxation and masculinity.
Allow us to introduce this masculine master bathroom—a stunning fusion of functionality and sophistication. Enter through pocket doors into a walk-in closet, seamlessly connecting to the muscular allure of the bathroom.
The boldness of the design is evident in the choice of Blue Naval cabinets adorned with exquisite Brushed Gold hardware, embodying a luxurious yet robust aesthetic. Highlighting the shower area, the Newbev Triangles Dusk tile graces the walls, imparting modern elegance.
Complementing the ambiance, the Olivia Wall Sconce Vanity Lighting adds refined glamour, casting a warm glow that enhances the space's inviting atmosphere. Every element harmonizes, creating a master bathroom that exudes both strength and sophistication, inviting indulgence and relaxation. Additionally, we discreetly incorporated hidden washer and dryer units for added convenience.
------------
Project designed by Chi Renovation & Design, a renowned renovation firm based in Skokie. We specialize in general contracting, kitchen and bath remodeling, and design & build services. We cater to the entire Chicago area and its surrounding suburbs, with emphasis on the North Side and North Shore regions. You'll find our work from the Loop through Lincoln Park, Skokie, Evanston, Wilmette, and all the way up to Lake Forest.
For more info about Chi Renovation & Design, click here: https://www.chirenovation.com/
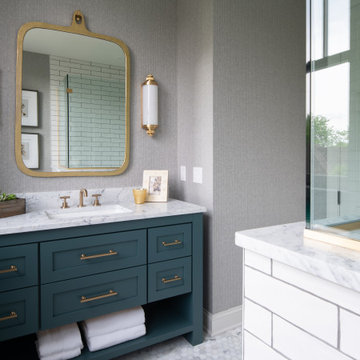
With Dura Supreme Bath Furniture Collection any combination of door styles, wood species, and finishes can be selected to create a truly one-of-a-kind bath furniture collection personalized for your space. This bathroom was personalized with the Homestead Panel door style in an affordable “Personal Paint Match” finish to “Stillwater” SW 6223 by Sherwin-Williams.
Design by Studio M Kitchen & Bath, Plymouth, Minnesota.
Request a FREE Dura Supreme Brochure Packet:
https://www.durasupreme.com/request-brochures/
Find a Dura Supreme Showroom near you today:
https://www.durasupreme.com/request-brochures
Want to become a Dura Supreme Dealer? Go to:
https://www.durasupreme.com/become-a-cabinet-dealer-request-form/
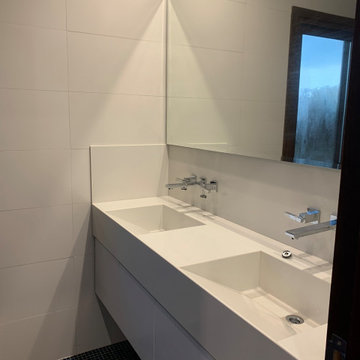
Baño niños, con revestimiento cerámico blanco, con detalle en un muro y piso de venecitas azules, muebles y artefactos blancos, mesada con bachas armadas en mismo material, Marmotech, con faldón y alzadas en mismo material,
mueble flotante, cajones, material melamina Blanca Satin
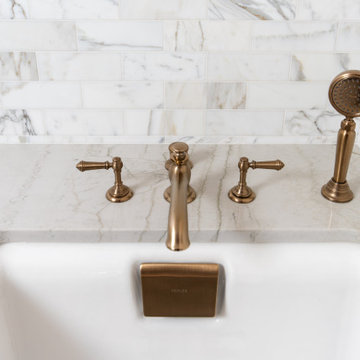
На фото: главная ванная комната в стиле неоклассика (современная классика) с фасадами с декоративным кантом, синими фасадами, полновстраиваемой ванной, душем в нише, раздельным унитазом, серой плиткой, плиткой мозаикой, полом из мозаичной плитки, врезной раковиной, столешницей из искусственного кварца, разноцветным полом, душем с распашными дверями, разноцветной столешницей, сиденьем для душа, тумбой под две раковины и встроенной тумбой
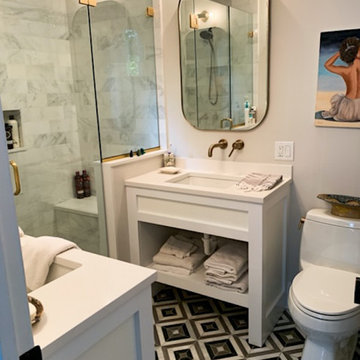
Master bath small but elegant
Пример оригинального дизайна: маленькая главная ванная комната в стиле неоклассика (современная классика) с открытыми фасадами, белыми фасадами, душем в нише, унитазом-моноблоком, серыми стенами, полом из мозаичной плитки, врезной раковиной, столешницей из искусственного кварца, разноцветным полом, душем с распашными дверями, белой столешницей, сиденьем для душа, тумбой под две раковины и встроенной тумбой для на участке и в саду
Пример оригинального дизайна: маленькая главная ванная комната в стиле неоклассика (современная классика) с открытыми фасадами, белыми фасадами, душем в нише, унитазом-моноблоком, серыми стенами, полом из мозаичной плитки, врезной раковиной, столешницей из искусственного кварца, разноцветным полом, душем с распашными дверями, белой столешницей, сиденьем для душа, тумбой под две раковины и встроенной тумбой для на участке и в саду
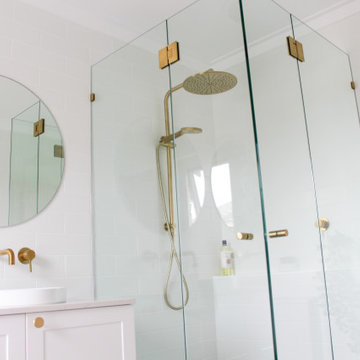
Frameless Shower, Gold Tapware, Brushed Brass, Tapware, Round Mirror, Encaustic Floor, Black and White Floor, Shower Combo, Hampton Vanity, Wall Hung Vanity, Shaker Style Vanity, Shower Shelf, Small Hob
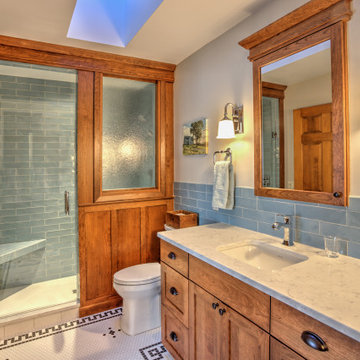
In this bathroom, we removed built-in cabinetry from an adjoining room to create an area for a spacious shower complete with seating and ample accommodations for toiletries.
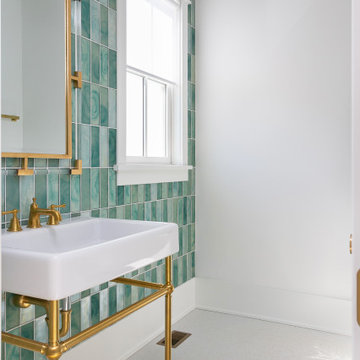
Green glass tile vertical straight stack with gold metal accents.
Стильный дизайн: ванная комната среднего размера в морском стиле с фасадами островного типа, белыми фасадами, угловым душем, раздельным унитазом, зеленой плиткой, стеклянной плиткой, белыми стенами, полом из мозаичной плитки, монолитной раковиной, белым полом, душем с распашными дверями, белой столешницей, сиденьем для душа, тумбой под одну раковину и напольной тумбой - последний тренд
Стильный дизайн: ванная комната среднего размера в морском стиле с фасадами островного типа, белыми фасадами, угловым душем, раздельным унитазом, зеленой плиткой, стеклянной плиткой, белыми стенами, полом из мозаичной плитки, монолитной раковиной, белым полом, душем с распашными дверями, белой столешницей, сиденьем для душа, тумбой под одну раковину и напольной тумбой - последний тренд
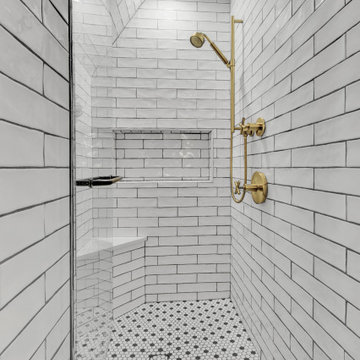
На фото: главная ванная комната среднего размера с зелеными фасадами, душем в нише, унитазом-моноблоком, черно-белой плиткой, белыми стенами, полом из мозаичной плитки, разноцветным полом, душем с распашными дверями, сиденьем для душа, тумбой под одну раковину и встроенной тумбой с
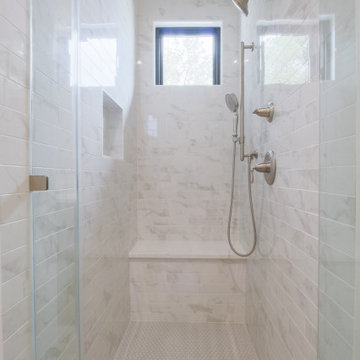
На фото: детская ванная комната среднего размера с душем без бортиков, серой плиткой, керамической плиткой, серыми стенами, полом из мозаичной плитки, белым полом, душем с распашными дверями и сиденьем для душа
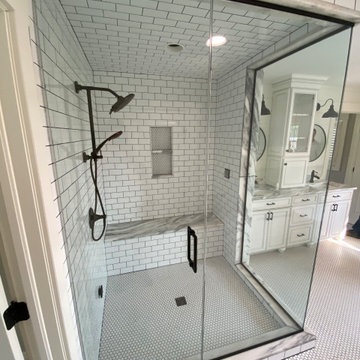
Traditional American farmhouse master suite remodel with large custom steam shower, his and hers vanities, subway tile, slipper clawfoot tub, and mosaic floor
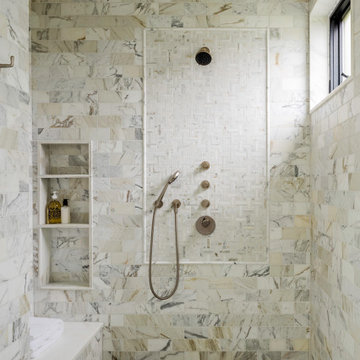
Luminous light and orchestrated detail delight the senses // Image : John Granen Photography, Inc.
На фото: главная ванная комната в современном стиле с светлыми деревянными фасадами, душем без бортиков, разноцветной плиткой, мраморной плиткой, полом из мозаичной плитки, мраморной столешницей, разноцветным полом, душем с распашными дверями, белой столешницей, сиденьем для душа, тумбой под две раковины и встроенной тумбой
На фото: главная ванная комната в современном стиле с светлыми деревянными фасадами, душем без бортиков, разноцветной плиткой, мраморной плиткой, полом из мозаичной плитки, мраморной столешницей, разноцветным полом, душем с распашными дверями, белой столешницей, сиденьем для душа, тумбой под две раковины и встроенной тумбой
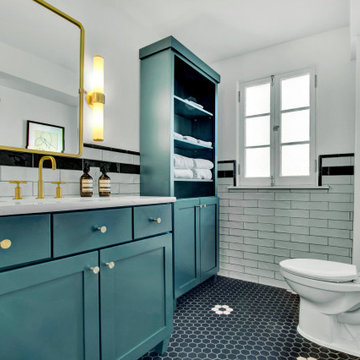
Свежая идея для дизайна: главная ванная комната среднего размера в стиле неоклассика (современная классика) с зелеными фасадами, душем в нише, унитазом-моноблоком, черно-белой плиткой, белыми стенами, полом из мозаичной плитки, разноцветным полом, душем с распашными дверями, сиденьем для душа, тумбой под одну раковину и встроенной тумбой - отличное фото интерьера
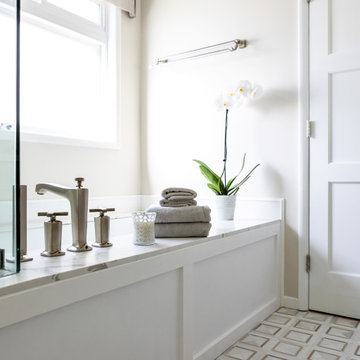
Soft greige Shaker cabinets and white tile make for a classic bathroom. The floor tile is so gorgeous and is varying shades of beige, taupe and white which set the tone for our overall color palette.
This bathroom layout was an original 1950's design with a very small vanity and small shower. To enlarge the vanity and shower, we reconfigured the floor plan. The new floor plan includes a double vanity and a corner shower with glass enclosure and soaking tub.
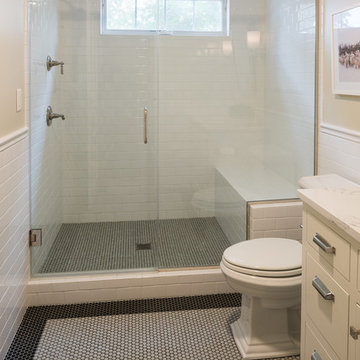
Zane Williams Photography
Идея дизайна: ванная комната с плоскими фасадами, бежевыми фасадами, душем над ванной, раздельным унитазом, белой плиткой, плиткой кабанчик, бежевыми стенами, полом из мозаичной плитки, душевой кабиной, разноцветным полом, душем с распашными дверями, серой столешницей, сиденьем для душа, тумбой под одну раковину и встроенной тумбой
Идея дизайна: ванная комната с плоскими фасадами, бежевыми фасадами, душем над ванной, раздельным унитазом, белой плиткой, плиткой кабанчик, бежевыми стенами, полом из мозаичной плитки, душевой кабиной, разноцветным полом, душем с распашными дверями, серой столешницей, сиденьем для душа, тумбой под одну раковину и встроенной тумбой
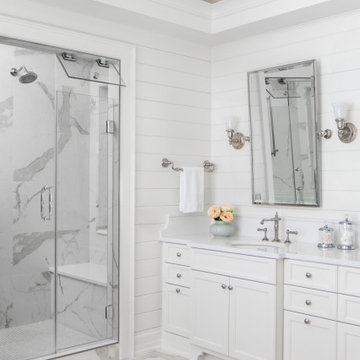
A young family sought their forever home where they would grow together and create lasting memories. Designing this custom home on a spacious 4.5-acre waterfront lot provided the perfect setting to create an openness with spaces where every member of the family could enjoy.
The primary goal was to maximize the lake views with separate special spaces for various uses and activities, yet with an open concept for connection between rooms. They wanted a home that would stand the test of time and grow with the family.
Traditional with a classic sensibility lead the design theme. A happy color palette of soft toned colors in blues, pinks, and turquoise - with a nod to lake living through patterns, and natural elements - provides a lived in and welcoming sense. It’s eclectic flair of polished sparkle finds balanced with rustic detailing that gives it a curated presentation with classic styling for the sense of a home that has always been there.
Санузел с полом из мозаичной плитки и сиденьем для душа – фото дизайна интерьера
4

