Санузел с полом из мозаичной плитки и любым потолком – фото дизайна интерьера
Сортировать:
Бюджет
Сортировать:Популярное за сегодня
41 - 60 из 565 фото
1 из 3

2-story addition to this historic 1894 Princess Anne Victorian. Family room, new full bath, relocated half bath, expanded kitchen and dining room, with Laundry, Master closet and bathroom above. Wrap-around porch with gazebo.
Photos by 12/12 Architects and Robert McKendrick Photography.

A project along the famous Waverly Place street in historical Greenwich Village overlooking Washington Square Park; this townhouse is 8,500 sq. ft. an experimental project and fully restored space. The client requested to take them out of their comfort zone, aiming to challenge themselves in this new space. The goal was to create a space that enhances the historic structure and make it transitional. The rooms contained vintage pieces and were juxtaposed using textural elements like throws and rugs. Design made to last throughout the ages, an ode to a landmark.

На фото: большая ванная комната в белых тонах с отделкой деревом в стиле модернизм с открытыми фасадами, коричневыми фасадами, душевой комнатой, раздельным унитазом, белой плиткой, плиткой кабанчик, серыми стенами, полом из мозаичной плитки, душевой кабиной, накладной раковиной, столешницей из дерева, разноцветным полом, душем с распашными дверями, коричневой столешницей, нишей, тумбой под одну раковину, напольной тумбой и сводчатым потолком с
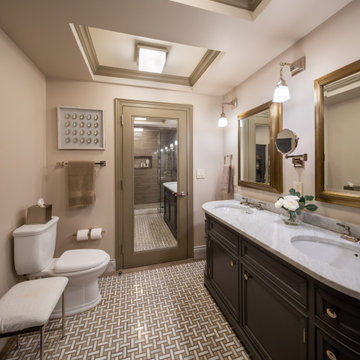
На фото: ванная комната в классическом стиле с фасадами с утопленной филенкой, черными фасадами, бежевыми стенами, полом из мозаичной плитки, врезной раковиной, бежевым полом, белой столешницей, тумбой под две раковины, встроенной тумбой и многоуровневым потолком
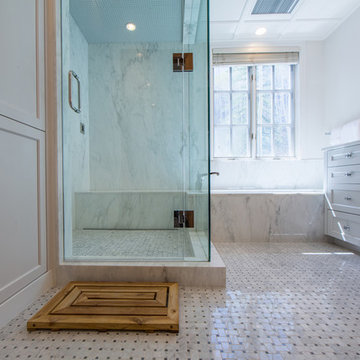
The all-white interior of this master bathroom gives a clean and timeless look and that goes well with the marble surround and subway tile floors. The full glass shower doors completed the timeless character of this elegant master bathroom.
Built by ULFBUILT, a custom home builder in Beaver Creek

Separate master bathroom for her off the master bedroom. Vanity, makeup table, freestanding soaking tub, heated floor, and pink wide plank shiplap walls.

A beautiful bathroom filled with various detail from wall to wall.
Пример оригинального дизайна: главная ванная комната среднего размера в стиле неоклассика (современная классика) с синими фасадами, накладной ванной, угловым душем, биде, синей плиткой, керамической плиткой, белыми стенами, полом из мозаичной плитки, врезной раковиной, мраморной столешницей, серым полом, душем с распашными дверями, белой столешницей, тумбой под две раковины, встроенной тумбой, кессонным потолком и фасадами с утопленной филенкой
Пример оригинального дизайна: главная ванная комната среднего размера в стиле неоклассика (современная классика) с синими фасадами, накладной ванной, угловым душем, биде, синей плиткой, керамической плиткой, белыми стенами, полом из мозаичной плитки, врезной раковиной, мраморной столешницей, серым полом, душем с распашными дверями, белой столешницей, тумбой под две раковины, встроенной тумбой, кессонным потолком и фасадами с утопленной филенкой

Who doesn’t love a jewel box powder room? The beautifully appointed space features wainscot, a custom metallic ceiling, and custom vanity with marble floors. Wallpaper by Nina Campbell for Osborne & Little.

Photograph Credit: Tony Berardi and Sally Good/ Photofields
Идея дизайна: главная ванная комната среднего размера в современном стиле с плоскими фасадами, фасадами цвета дерева среднего тона, душем в нише, бежевой плиткой, стеклянной плиткой, бежевыми стенами, полом из мозаичной плитки, монолитной раковиной, столешницей из кварцита, синим полом, душем с распашными дверями, бирюзовой столешницей, тумбой под две раковины, встроенной тумбой и сводчатым потолком
Идея дизайна: главная ванная комната среднего размера в современном стиле с плоскими фасадами, фасадами цвета дерева среднего тона, душем в нише, бежевой плиткой, стеклянной плиткой, бежевыми стенами, полом из мозаичной плитки, монолитной раковиной, столешницей из кварцита, синим полом, душем с распашными дверями, бирюзовой столешницей, тумбой под две раковины, встроенной тумбой и сводчатым потолком

Complete Gut and Renovation Master Bathroom in this Miami Penthouse
Custom Built in Master Suite Vanity
Свежая идея для дизайна: большая главная ванная комната в морском стиле с плоскими фасадами, белыми фасадами, отдельно стоящей ванной, открытым душем, унитазом-моноблоком, белой плиткой, мраморной плиткой, бежевыми стенами, полом из мозаичной плитки, настольной раковиной, мраморной столешницей, белым полом, открытым душем, белой столешницей, нишей, тумбой под две раковины, встроенной тумбой, потолком с обоями и обоями на стенах - отличное фото интерьера
Свежая идея для дизайна: большая главная ванная комната в морском стиле с плоскими фасадами, белыми фасадами, отдельно стоящей ванной, открытым душем, унитазом-моноблоком, белой плиткой, мраморной плиткой, бежевыми стенами, полом из мозаичной плитки, настольной раковиной, мраморной столешницей, белым полом, открытым душем, белой столешницей, нишей, тумбой под две раковины, встроенной тумбой, потолком с обоями и обоями на стенах - отличное фото интерьера

Пример оригинального дизайна: большая главная ванная комната в морском стиле с фасадами в стиле шейкер, синими фасадами, отдельно стоящей ванной, угловым душем, унитазом-моноблоком, серой плиткой, керамической плиткой, синими стенами, полом из мозаичной плитки, врезной раковиной, столешницей из кварцита, белым полом, душем с распашными дверями, серой столешницей, нишей, тумбой под две раковины, встроенной тумбой, сводчатым потолком и обоями на стенах

Свежая идея для дизайна: ванная комната в морском стиле с фасадами в стиле шейкер, серыми фасадами, ванной в нише, душем над ванной, серой плиткой, белыми стенами, полом из мозаичной плитки, врезной раковиной, белым полом, душем с распашными дверями, серой столешницей, тумбой под одну раковину, встроенной тумбой и сводчатым потолком - отличное фото интерьера

Стильный дизайн: большая главная ванная комната в белых тонах с отделкой деревом в современном стиле с плоскими фасадами, темными деревянными фасадами, отдельно стоящей ванной, душевой комнатой, белой плиткой, белыми стенами, полом из мозаичной плитки, врезной раковиной, белым полом, душем с распашными дверями, серой столешницей, тумбой под две раковины, подвесной тумбой, мраморной столешницей и сводчатым потолком - последний тренд
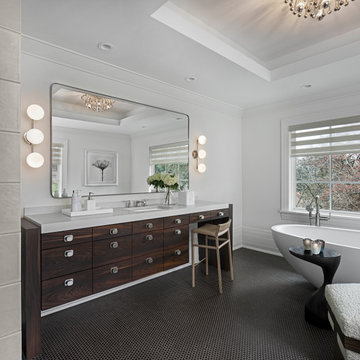
This custom makeup and bath vanity become a beautiful focal point for the room. Larger bulkheads on each end frame the vanity, and a 2" mitered quartz countertop nestles between the book ends. Each and every drawer is custom divided for toiletries and storage, while one cabinet looks like drawers, but is actually one cabinet that opens for larger access.
With sleek porcelain tile walls and a copper penny round floor, we have found a soothing balance between strong and sleek.

White marble master bath with white marble mosaic tiles.
На фото: главный совмещенный санузел в стиле неоклассика (современная классика) с фасадами с утопленной филенкой, белыми фасадами, душем без бортиков, белыми стенами, полом из мозаичной плитки, врезной раковиной, мраморной столешницей, душем с распашными дверями, белой столешницей, тумбой под две раковины, встроенной тумбой и многоуровневым потолком с
На фото: главный совмещенный санузел в стиле неоклассика (современная классика) с фасадами с утопленной филенкой, белыми фасадами, душем без бортиков, белыми стенами, полом из мозаичной плитки, врезной раковиной, мраморной столешницей, душем с распашными дверями, белой столешницей, тумбой под две раковины, встроенной тумбой и многоуровневым потолком с
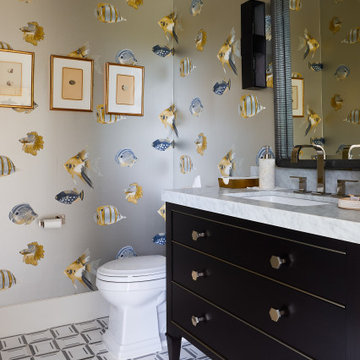
Пример оригинального дизайна: туалет среднего размера в современном стиле с плоскими фасадами, черными фасадами, раздельным унитазом, разноцветными стенами, полом из мозаичной плитки, врезной раковиной, мраморной столешницей, белым полом, белой столешницей, напольной тумбой, потолком с обоями и обоями на стенах
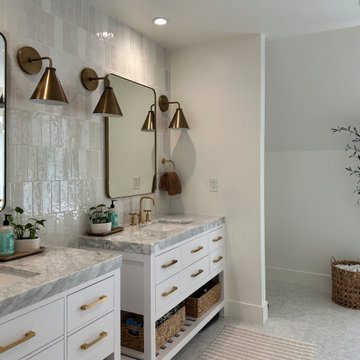
Adding a bathroom and closet to create a master suite.
На фото: большая главная ванная комната в стиле модернизм с плоскими фасадами, белыми фасадами, гидромассажной ванной, душем в нише, бежевой плиткой, керамической плиткой, бежевыми стенами, полом из мозаичной плитки, врезной раковиной, столешницей из кварцита, бежевым полом, душем с распашными дверями, сиденьем для душа, тумбой под две раковины, сводчатым потолком и напольной тумбой с
На фото: большая главная ванная комната в стиле модернизм с плоскими фасадами, белыми фасадами, гидромассажной ванной, душем в нише, бежевой плиткой, керамической плиткой, бежевыми стенами, полом из мозаичной плитки, врезной раковиной, столешницей из кварцита, бежевым полом, душем с распашными дверями, сиденьем для душа, тумбой под две раковины, сводчатым потолком и напольной тумбой с

Talk about your small spaces. In this case we had to squeeze a full bath into a powder room-sized room of only 5’ x 7’. The ceiling height also comes into play sloping downward from 90” to 71” under the roof of a second floor dormer in this Cape-style home.
We stripped the room bare and scrutinized how we could minimize the visual impact of each necessary bathroom utility. The bathroom was transitioning along with its occupant from young boy to teenager. The existing bathtub and shower curtain by far took up the most visual space within the room. Eliminating the tub and introducing a curbless shower with sliding glass shower doors greatly enlarged the room. Now that the floor seamlessly flows through out the room it magically feels larger. We further enhanced this concept with a floating vanity. Although a bit smaller than before, it along with the new wall-mounted medicine cabinet sufficiently handles all storage needs. We chose a comfort height toilet with a short tank so that we could extend the wood countertop completely across the sink wall. The longer countertop creates opportunity for decorative effects while creating the illusion of a larger space. Floating shelves to the right of the vanity house more nooks for storage and hide a pop-out electrical outlet.
The clefted slate target wall in the shower sets up the modern yet rustic aesthetic of this bathroom, further enhanced by a chipped high gloss stone floor and wire brushed wood countertop. I think it is the style and placement of the wall sconces (rated for wet environments) that really make this space unique. White ceiling tile keeps the shower area functional while allowing us to extend the white along the rest of the ceiling and partially down the sink wall – again a room-expanding trick.
This is a small room that makes a big splash!
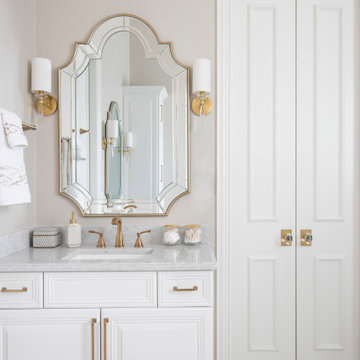
Свежая идея для дизайна: главная ванная комната среднего размера в классическом стиле с фасадами с выступающей филенкой, белыми фасадами, отдельно стоящей ванной, угловым душем, раздельным унитазом, белой плиткой, керамогранитной плиткой, серыми стенами, полом из мозаичной плитки, врезной раковиной, столешницей из искусственного кварца, белым полом, душем с распашными дверями, серой столешницей, сиденьем для душа, тумбой под две раковины, встроенной тумбой и сводчатым потолком - отличное фото интерьера
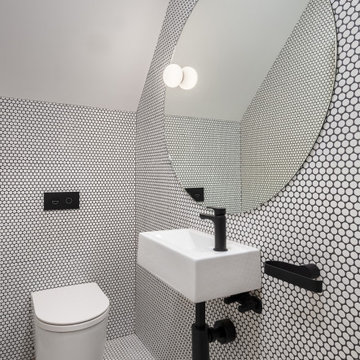
Свежая идея для дизайна: туалет в современном стиле с белой плиткой, плиткой мозаикой, полом из мозаичной плитки, подвесной раковиной, белым полом и сводчатым потолком - отличное фото интерьера
Санузел с полом из мозаичной плитки и любым потолком – фото дизайна интерьера
3

