Санузел с полом из мозаичной плитки и любым потолком – фото дизайна интерьера
Сортировать:
Бюджет
Сортировать:Популярное за сегодня
301 - 320 из 565 фото
1 из 3
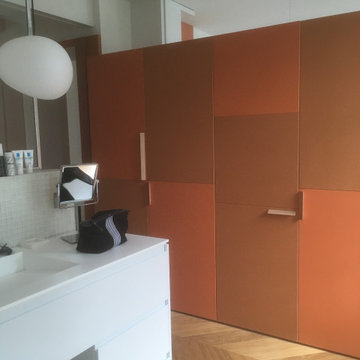
La salle de bain est ouverte sur la circulation menant à la chambre et est séparée d'elle par une cloison mobilier servant côté salle de bain de rangement dressing, côté chambre de meuble bibliothèque et TV
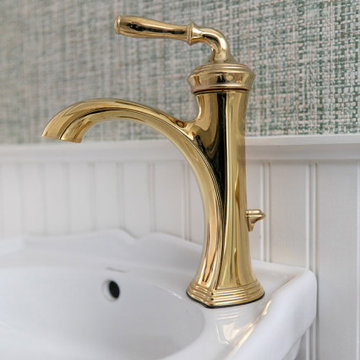
Gold sink faucet.
На фото: маленькая ванная комната в стиле неоклассика (современная классика) с белыми стенами, сводчатым потолком, раздельным унитазом, полом из мозаичной плитки, разноцветным полом, тумбой под одну раковину и панелями на стенах для на участке и в саду
На фото: маленькая ванная комната в стиле неоклассика (современная классика) с белыми стенами, сводчатым потолком, раздельным унитазом, полом из мозаичной плитки, разноцветным полом, тумбой под одну раковину и панелями на стенах для на участке и в саду
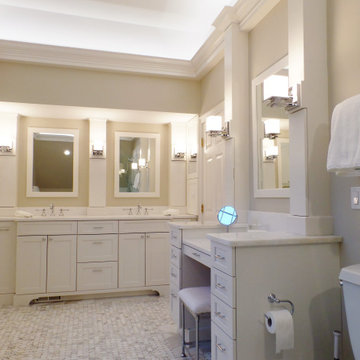
Источник вдохновения для домашнего уюта: большая главная ванная комната в стиле неоклассика (современная классика) с фасадами островного типа, белыми фасадами, накладной ванной, душем, белой плиткой, бежевыми стенами, полом из мозаичной плитки, врезной раковиной, столешницей из кварцита, белым полом, душем с распашными дверями, белой столешницей, сиденьем для душа, тумбой под две раковины, встроенной тумбой и сводчатым потолком
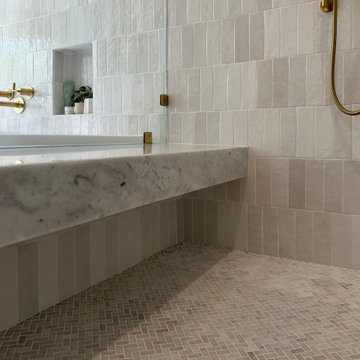
Adding a bathroom and closet to create a master suite.
Идея дизайна: большая главная ванная комната в стиле модернизм с гидромассажной ванной, душем в нише, бежевой плиткой, керамической плиткой, бежевыми стенами, полом из мозаичной плитки, бежевым полом, душем с распашными дверями, сиденьем для душа и сводчатым потолком
Идея дизайна: большая главная ванная комната в стиле модернизм с гидромассажной ванной, душем в нише, бежевой плиткой, керамической плиткой, бежевыми стенами, полом из мозаичной плитки, бежевым полом, душем с распашными дверями, сиденьем для душа и сводчатым потолком
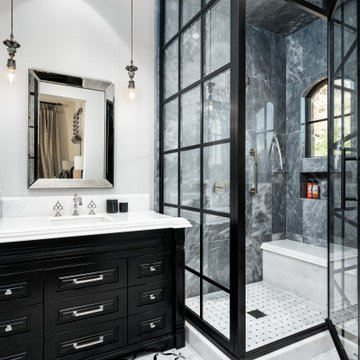
In this guest bath, we love the sky-high shower doors, built-in shower seating, arched windows, custom vanity, and lighting fixtures just to name a few of our favorite architectural design elements.
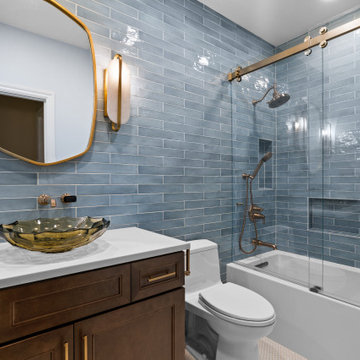
? New Project Alert from Levite Construction Co.! ?
? We're excited to unveil our latest creation - a uniquely designed guest bathroom in Sammamish. This project wasn't just about renovation, but about crafting an oasis of comfort and style.
✨ Highlight Features ✨
- Tub Installation: Our team skillfully executed a precise tub installation, blending functionality with an eye-catching design.
- Precision Plumbing: Every pipe and fitting was meticulously installed, setting the stage for the elegant and innovative features in this bathroom.
- Fountain Faucet: The vanity sink is graced with a beautiful fountain faucet, a blend of modern design and timeless elegance.
- Color Harmony: A serene light blue tile covers the walls, perfectly complementing the crisp white floor tiles. The custom-made colors for the faucets add an extra touch of personalization.
- Custom Glass Shower Doors: Tailored to perfection, these doors add both beauty and practicality to the space.
- Innovative Lighting: We installed lights over a tiled wall, a design choice that elevates the ambiance of the bathroom.
? Levite's Touch ?
This project is a showcase of Levite Construction Co.’s dedication to detailed planning and creative design. From the rough phase to the final touches, every step was taken with precision and care.
? Kudos to Our Team ?
A huge shoutout to our design team, whose vision and expertise made this beautiful guest bathroom possible. Their impressive work is a testament to our commitment to excellence.
Book us now!
? (425) 998-8958 ? info@leviteconstruction.com
#LeviteConstruction #BathroomRemodel #SammamishHomes #LuxuryDesign #ModernBathroom #HomeRenovation #DesignExcellence #GuestBathroomTransformation #seattlehomedesign #remodelingbathroom #homerenovationspecialist #remodelingproject #residentialrenovation #seattlehome #housebuilder #bathroomdesigner #houseremodeling #seattlehomes #bathroomrenovations #bathroomremodeling #bathroomdesigns #bathroominterior #bathroomreno #homeremodeling #homeimprovements #bathroomremodel #homerenovation

New Craftsman style home, approx 3200sf on 60' wide lot. Views from the street, highlighting front porch, large overhangs, Craftsman detailing. Photos by Robert McKendrick Photography.
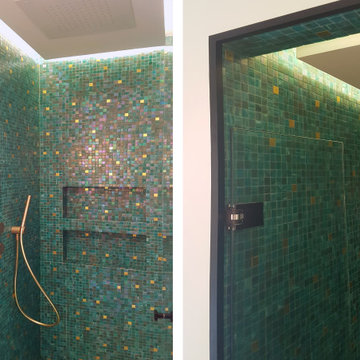
Grande douche à l'italienne, que surplombe un plafond suspendu délimité par une corniche lumineuse qui met en valeur une mosaïque bisazza emeraude et or.
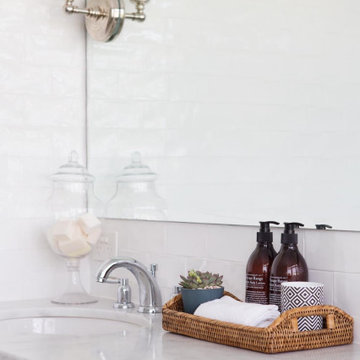
Источник вдохновения для домашнего уюта: главная ванная комната среднего размера в стиле неоклассика (современная классика) с фасадами в стиле шейкер, белыми фасадами, белой плиткой, плиткой кабанчик, серыми стенами, полом из мозаичной плитки, врезной раковиной, мраморной столешницей, серым полом, белой столешницей, тумбой под две раковины, напольной тумбой и сводчатым потолком
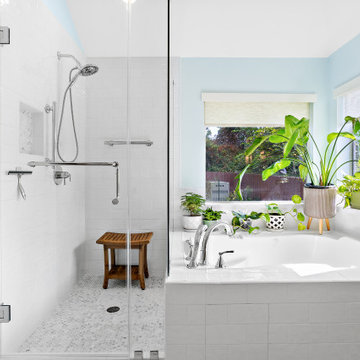
This bathroom was completely gutted out and remodeled with floating vanity, small windows, opened doorways and a powder blue coating on the walls.
Стильный дизайн: маленькая главная ванная комната в стиле модернизм с фасадами с декоративным кантом, светлыми деревянными фасадами, угловой ванной, угловым душем, биде, белой плиткой, керамогранитной плиткой, синими стенами, полом из мозаичной плитки, врезной раковиной, столешницей из искусственного кварца, серым полом, душем с распашными дверями, белой столешницей, сиденьем для душа, тумбой под одну раковину, подвесной тумбой и сводчатым потолком для на участке и в саду - последний тренд
Стильный дизайн: маленькая главная ванная комната в стиле модернизм с фасадами с декоративным кантом, светлыми деревянными фасадами, угловой ванной, угловым душем, биде, белой плиткой, керамогранитной плиткой, синими стенами, полом из мозаичной плитки, врезной раковиной, столешницей из искусственного кварца, серым полом, душем с распашными дверями, белой столешницей, сиденьем для душа, тумбой под одну раковину, подвесной тумбой и сводчатым потолком для на участке и в саду - последний тренд
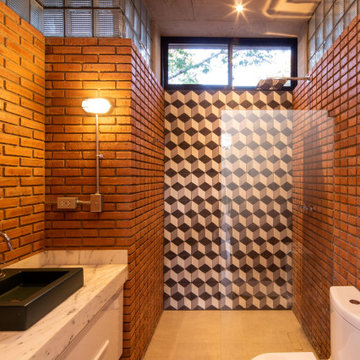
Social Lounge is a pleasure centered extension of an existing residence in Santa Cruz de La Sierra Bolivia, where the idea of a contemporary paradise is evoked as an unusual discovery. The architecture is not only peculiar, but also it nourishes the imagination, and provides a space suitable for relaxation and socialization.
Located at the backyard of an existing family residence, the project provides a ludic and social program that includes a swimming pool, BBQ area for guests, a sauna, a studio, and a guest room.
The design premises were to first respect the existing trees, second the position of the pool aims to create an intimate social spot at the back of the building, third a raised platform gives the appearance of a floating structure while the sculptural columns mimic and frame the existing trees, and finally, the upper level serves as an observation deck, providing views to the surrounding trees of the adjacent natural reserve.
The predominant use of raw clay bricks and their different arrangements, originates from an intention to reappropriate and reinterpret one of the most traditional construction materials in the Santa Cruz area.
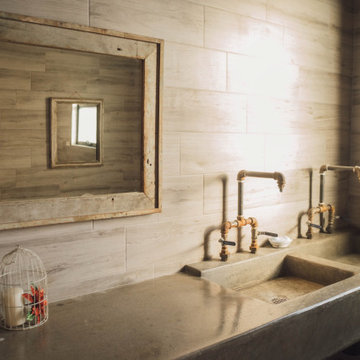
This is the bathroom of the grill area, is al made of concrete, with metal pipes faucets, old wood mirror,
Свежая идея для дизайна: ванная комната среднего размера в стиле лофт с открытыми фасадами, серыми фасадами, унитазом-моноблоком, серой плиткой, керамогранитной плиткой, серыми стенами, полом из мозаичной плитки, душевой кабиной, накладной раковиной, столешницей из бетона, черным полом, серой столешницей, тумбой под две раковины, подвесной тумбой, балками на потолке и кирпичными стенами - отличное фото интерьера
Свежая идея для дизайна: ванная комната среднего размера в стиле лофт с открытыми фасадами, серыми фасадами, унитазом-моноблоком, серой плиткой, керамогранитной плиткой, серыми стенами, полом из мозаичной плитки, душевой кабиной, накладной раковиной, столешницей из бетона, черным полом, серой столешницей, тумбой под две раковины, подвесной тумбой, балками на потолке и кирпичными стенами - отличное фото интерьера
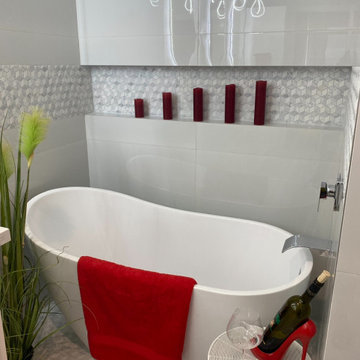
Lovely free standing tub. We have the glossy mosaic tile on the wall with the 3d hexagon porcelain patterned wall and floor tile. colored white and gray.
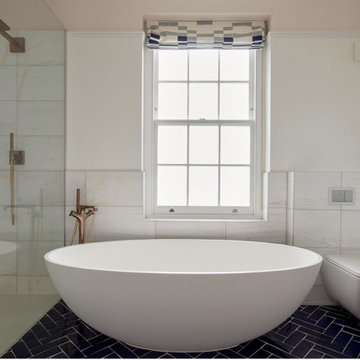
Contemporary family bathroom navy & pink
Свежая идея для дизайна: большая детская ванная комната в современном стиле с отдельно стоящей ванной, открытым душем, инсталляцией, полом из мозаичной плитки, синим полом, открытым душем, нишей и сводчатым потолком - отличное фото интерьера
Свежая идея для дизайна: большая детская ванная комната в современном стиле с отдельно стоящей ванной, открытым душем, инсталляцией, полом из мозаичной плитки, синим полом, открытым душем, нишей и сводчатым потолком - отличное фото интерьера
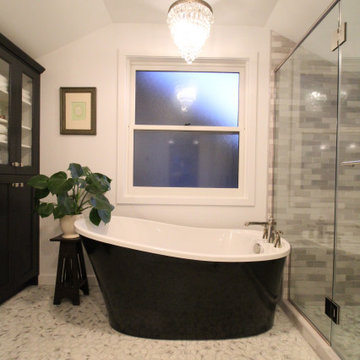
На фото: большая главная ванная комната в классическом стиле с фасадами с утопленной филенкой, черными фасадами, отдельно стоящей ванной, душем в нише, унитазом-моноблоком, серой плиткой, керамической плиткой, белыми стенами, полом из мозаичной плитки, врезной раковиной, столешницей из искусственного кварца, разноцветным полом, душем с распашными дверями, белой столешницей, нишей, тумбой под две раковины, встроенной тумбой и сводчатым потолком
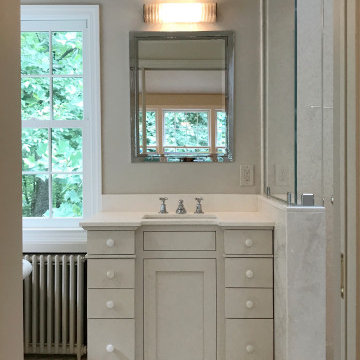
Complete renovation of the master bedroom bath.
На фото: главная ванная комната в стиле неоклассика (современная классика) с бежевыми фасадами, бежевыми стенами, полом из мозаичной плитки, монолитной раковиной, мраморной столешницей, бежевой столешницей, тумбой под одну раковину, встроенной тумбой и сводчатым потолком
На фото: главная ванная комната в стиле неоклассика (современная классика) с бежевыми фасадами, бежевыми стенами, полом из мозаичной плитки, монолитной раковиной, мраморной столешницей, бежевой столешницей, тумбой под одну раковину, встроенной тумбой и сводчатым потолком
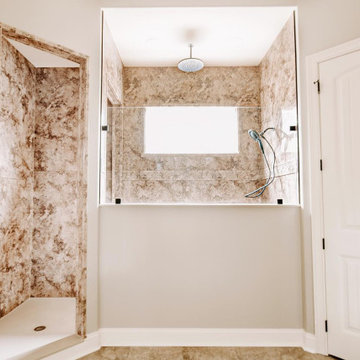
Свежая идея для дизайна: большая главная ванная комната с фасадами островного типа, светлыми деревянными фасадами, душевой комнатой, раздельным унитазом, разноцветной плиткой, каменной плиткой, белыми стенами, полом из мозаичной плитки, врезной раковиной, столешницей из искусственного кварца, разноцветным полом, открытым душем, белой столешницей, напольной тумбой и сводчатым потолком - отличное фото интерьера
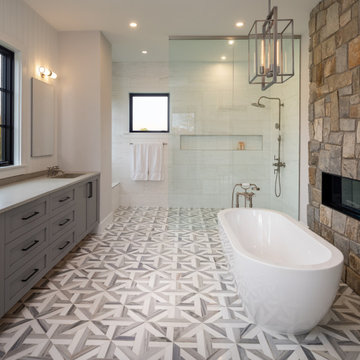
На фото: огромная главная ванная комната в стиле модернизм с фасадами с утопленной филенкой, серыми фасадами, отдельно стоящей ванной, открытым душем, унитазом-моноблоком, белой плиткой, мраморной плиткой, белыми стенами, полом из мозаичной плитки, врезной раковиной, столешницей из бетона, белым полом, открытым душем, серой столешницей, сиденьем для душа, тумбой под две раковины, встроенной тумбой и балками на потолке с
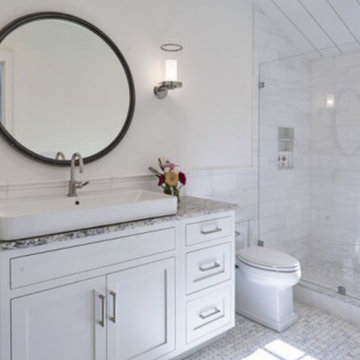
Стильный дизайн: главная ванная комната с фасадами в стиле шейкер, белыми фасадами, раздельным унитазом, полом из мозаичной плитки, раковиной с несколькими смесителями, столешницей из гранита, душем с распашными дверями, тумбой под одну раковину, напольной тумбой и потолком из вагонки - последний тренд
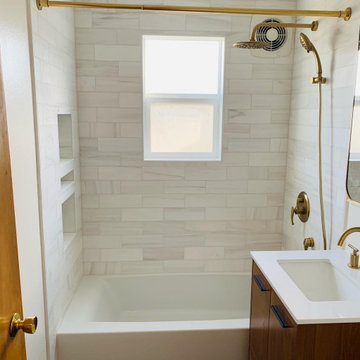
Levite Construction Co is a reputable contractor for various home renovation projects. We provide beautiful and modern Bathroom Remodeling in Seattle, WA and the nearby areas.
Call us now to get a free estimate!
425 998 8958
info@leviteconstruction.com
seattleconstructionco.com
#leviteconstruction #constructioncompanyinseattle #bathroomdesign #kitchendesign #kitchen #bathroom #kitchenremodeling #bathroomremodeling #roofing #decksandfencess #garageconversion #basementremodeling #landscaping #seattlehome #seattlebusiness #remodeling #homeproject #seattlehomeowner #seattlecontractor #homerenovation #homeaddition
Санузел с полом из мозаичной плитки и любым потолком – фото дизайна интерьера
16

