Санузел с полом из мозаичной плитки и душевой кабиной – фото дизайна интерьера
Сортировать:
Бюджет
Сортировать:Популярное за сегодня
161 - 180 из 3 801 фото
1 из 3
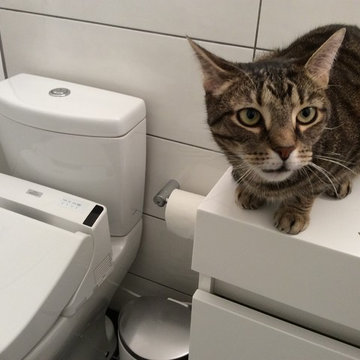
Пример оригинального дизайна: маленькая ванная комната с плоскими фасадами, белыми фасадами, унитазом-моноблоком, белой плиткой, плиткой кабанчик, белыми стенами, полом из мозаичной плитки, душевой кабиной, монолитной раковиной, серым полом, душем с раздвижными дверями, ванной в нише и душем над ванной для на участке и в саду
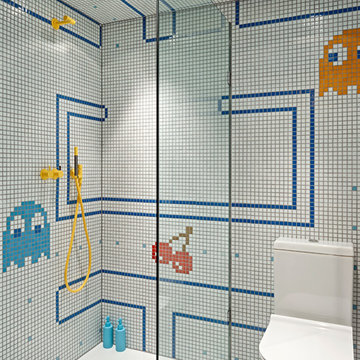
Nick Smith Photography
На фото: ванная комната в стиле фьюжн с открытым душем, унитазом-моноблоком, разноцветной плиткой, плиткой мозаикой, полом из мозаичной плитки, душевой кабиной, открытым душем, разноцветными стенами и белым полом
На фото: ванная комната в стиле фьюжн с открытым душем, унитазом-моноблоком, разноцветной плиткой, плиткой мозаикой, полом из мозаичной плитки, душевой кабиной, открытым душем, разноцветными стенами и белым полом
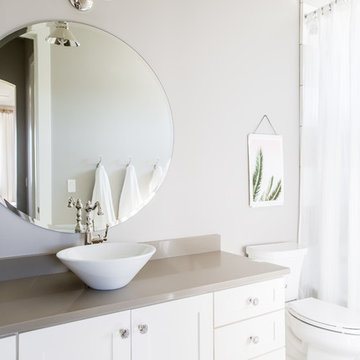
Источник вдохновения для домашнего уюта: ванная комната среднего размера в стиле неоклассика (современная классика) с фасадами в стиле шейкер, белыми фасадами, ванной в нише, душем над ванной, раздельным унитазом, бежевой плиткой, плиткой из листового камня, серыми стенами, полом из мозаичной плитки, душевой кабиной, настольной раковиной и столешницей из искусственного камня
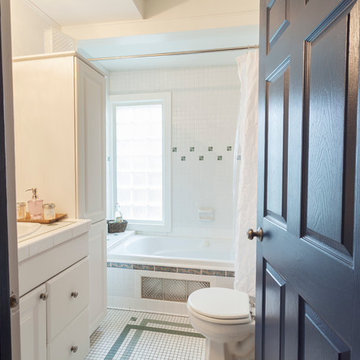
Стильный дизайн: маленькая ванная комната в стиле фьюжн с фасадами с выступающей филенкой, белыми фасадами, ванной в нише, душем над ванной, раздельным унитазом, белой плиткой, плиткой мозаикой, белыми стенами, полом из мозаичной плитки, душевой кабиной, накладной раковиной и столешницей из плитки для на участке и в саду - последний тренд
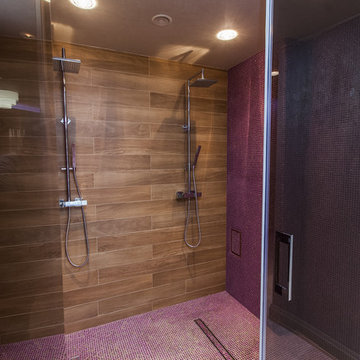
Источник вдохновения для домашнего уюта: ванная комната среднего размера в современном стиле с душем в нише, разноцветной плиткой, плиткой мозаикой, полом из мозаичной плитки и душевой кабиной
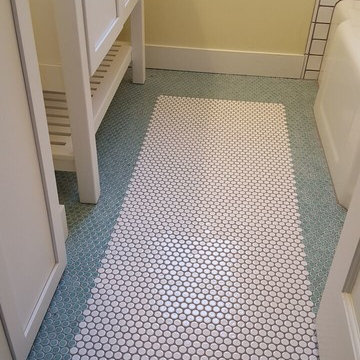
Стильный дизайн: ванная комната среднего размера в стиле неоклассика (современная классика) с фасадами в стиле шейкер, белыми фасадами, желтыми стенами, полом из мозаичной плитки и душевой кабиной - последний тренд
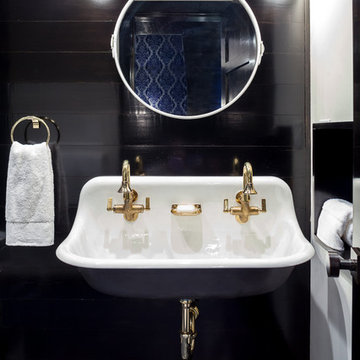
A brockway sink with custom brass dipped fixtures on painted shiplap walls with navy penny tile flooring.
На фото: ванная комната в современном стиле с подвесной раковиной, синей плиткой, черными стенами, полом из мозаичной плитки и душевой кабиной с
На фото: ванная комната в современном стиле с подвесной раковиной, синей плиткой, черными стенами, полом из мозаичной плитки и душевой кабиной с
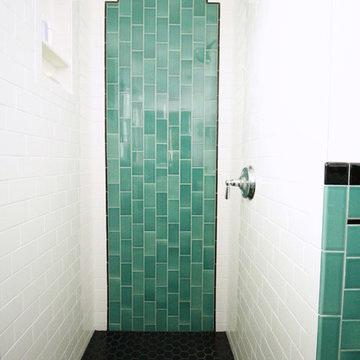
This vintage style bathroom was inspired by it's 1930's art deco roots. The goal was to recreate a space that felt like it was original. With lighting from Rejuvenation, tile from B&W tile and Kohler fixtures, this is a small bathroom that packs a design punch. Interior Designer- Marilynn Taylor Interiors, Contractor- Allison Allain, Plumb Crazy Contracting.
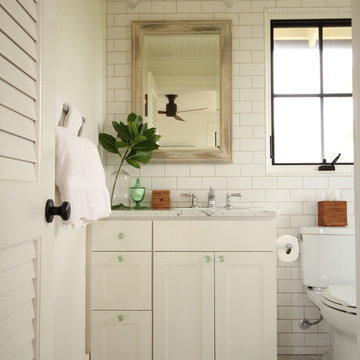
Maria Killam
На фото: маленькая ванная комната в морском стиле с фасадами в стиле шейкер, белыми фасадами, мраморной столешницей, белой плиткой, плиткой кабанчик, душевой кабиной, врезной раковиной, раздельным унитазом, белыми стенами и полом из мозаичной плитки для на участке и в саду
На фото: маленькая ванная комната в морском стиле с фасадами в стиле шейкер, белыми фасадами, мраморной столешницей, белой плиткой, плиткой кабанчик, душевой кабиной, врезной раковиной, раздельным унитазом, белыми стенами и полом из мозаичной плитки для на участке и в саду
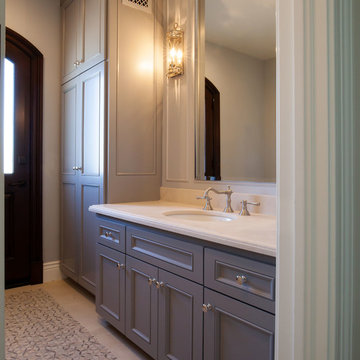
Luxurious modern take on a traditional white Italian villa. An entry with a silver domed ceiling, painted moldings in patterns on the walls and mosaic marble flooring create a luxe foyer. Into the formal living room, cool polished Crema Marfil marble tiles contrast with honed carved limestone fireplaces throughout the home, including the outdoor loggia. Ceilings are coffered with white painted
crown moldings and beams, or planked, and the dining room has a mirrored ceiling. Bathrooms are white marble tiles and counters, with dark rich wood stains or white painted. The hallway leading into the master bedroom is designed with barrel vaulted ceilings and arched paneled wood stained doors. The master bath and vestibule floor is covered with a carpet of patterned mosaic marbles, and the interior doors to the large walk in master closets are made with leaded glass to let in the light. The master bedroom has dark walnut planked flooring, and a white painted fireplace surround with a white marble hearth.
The kitchen features white marbles and white ceramic tile backsplash, white painted cabinetry and a dark stained island with carved molding legs. Next to the kitchen, the bar in the family room has terra cotta colored marble on the backsplash and counter over dark walnut cabinets. Wrought iron staircase leading to the more modern media/family room upstairs.
Project Location: North Ranch, Westlake, California. Remodel designed by Maraya Interior Design. From their beautiful resort town of Ojai, they serve clients in Montecito, Hope Ranch, Malibu, Westlake and Calabasas, across the tri-county areas of Santa Barbara, Ventura and Los Angeles, south to Hidden Hills- north through Solvang and more.
ArcDesign Architects
Pool bath with painted grey cabinets. Limestone mosaic flooring with limestone countertop.
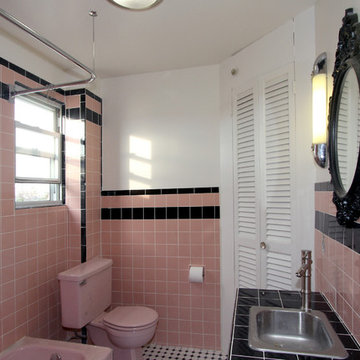
Идея дизайна: маленькая ванная комната в стиле ретро с накладной раковиной, фасадами с утопленной филенкой, черными фасадами, столешницей из плитки, угловой ванной, раздельным унитазом, черной плиткой, керамической плиткой, розовыми стенами, полом из мозаичной плитки и душевой кабиной для на участке и в саду
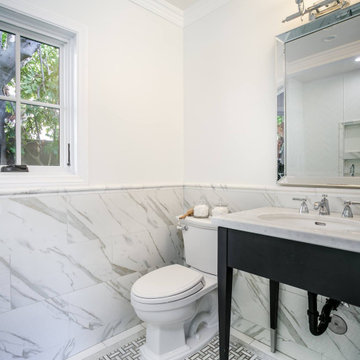
The bathroom has airy sophisticated feel. The black vanity console features chrome sabots. A marble basketweave floor tiling pattern is elegantly complimented by the walls’ marble-like porcelain tiles which continue into the shower.
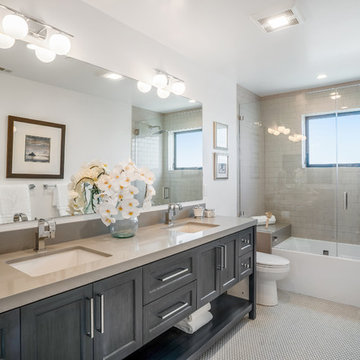
Свежая идея для дизайна: ванная комната в стиле неоклассика (современная классика) с фасадами в стиле шейкер, черными фасадами, ванной в нише, душем над ванной, бежевой плиткой, плиткой кабанчик, белыми стенами, полом из мозаичной плитки, душевой кабиной, врезной раковиной, бежевым полом, душем с распашными дверями и бежевой столешницей - отличное фото интерьера
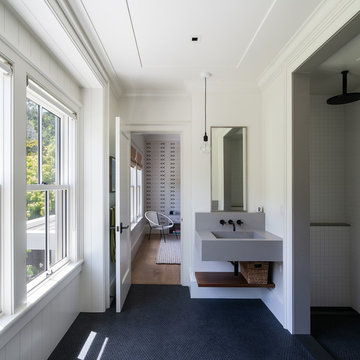
На фото: большая ванная комната в современном стиле с белой плиткой, плиткой мозаикой, белыми стенами, полом из мозаичной плитки, монолитной раковиной, черным полом, открытым душем, серой столешницей, открытыми фасадами, серыми фасадами, душевой комнатой, душевой кабиной и столешницей из бетона
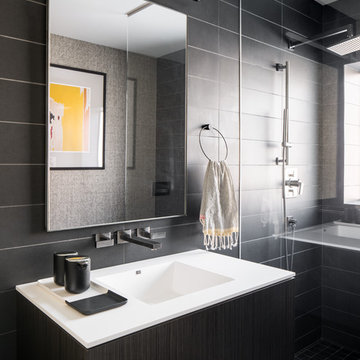
Location: Denver, CO, USA
THE CHALLENGE: Transform an outdated and compartmentalized 1950’s era home into an open, light filled, modern residence fit for a young and growing family.
THE SOLUTION: Juxtaposition was the name of the game. Dark floors contrast light walls; small spaces are enlarged by clean layouts; soft textures balance hard surfaces. Balanced opposites create a composed, family friendly residence.
Dado Interior Design
David Lauer Photography
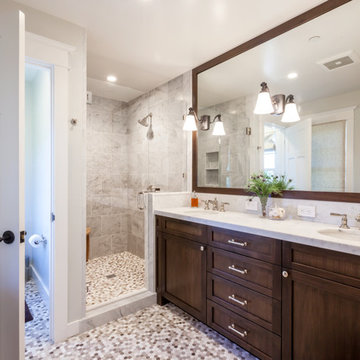
JPM Construction offers complete support for designing, building, and renovating homes in Atherton, Menlo Park, Portola Valley, and surrounding mid-peninsula areas. With a focus on high-quality craftsmanship and professionalism, our clients can expect premium end-to-end service.
The promise of JPM is unparalleled quality both on-site and off, where we value communication and attention to detail at every step. Onsite, we work closely with our own tradesmen, subcontractors, and other vendors to bring the highest standards to construction quality and job site safety. Off site, our management team is always ready to communicate with you about your project. The result is a beautiful, lasting home and seamless experience for you.
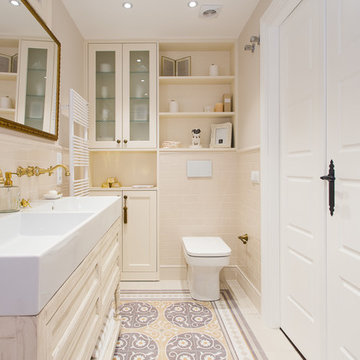
Стильный дизайн: ванная комната среднего размера в классическом стиле с белыми фасадами, унитазом-моноблоком, бежевыми стенами, керамогранитной плиткой, полом из мозаичной плитки, душевой кабиной, настольной раковиной, столешницей из дерева и бежевой плиткой - последний тренд

Talk about your small spaces. In this case we had to squeeze a full bath into a powder room-sized room of only 5’ x 7’. The ceiling height also comes into play sloping downward from 90” to 71” under the roof of a second floor dormer in this Cape-style home.
We stripped the room bare and scrutinized how we could minimize the visual impact of each necessary bathroom utility. The bathroom was transitioning along with its occupant from young boy to teenager. The existing bathtub and shower curtain by far took up the most visual space within the room. Eliminating the tub and introducing a curbless shower with sliding glass shower doors greatly enlarged the room. Now that the floor seamlessly flows through out the room it magically feels larger. We further enhanced this concept with a floating vanity. Although a bit smaller than before, it along with the new wall-mounted medicine cabinet sufficiently handles all storage needs. We chose a comfort height toilet with a short tank so that we could extend the wood countertop completely across the sink wall. The longer countertop creates opportunity for decorative effects while creating the illusion of a larger space. Floating shelves to the right of the vanity house more nooks for storage and hide a pop-out electrical outlet.
The clefted slate target wall in the shower sets up the modern yet rustic aesthetic of this bathroom, further enhanced by a chipped high gloss stone floor and wire brushed wood countertop. I think it is the style and placement of the wall sconces (rated for wet environments) that really make this space unique. White ceiling tile keeps the shower area functional while allowing us to extend the white along the rest of the ceiling and partially down the sink wall – again a room-expanding trick.
This is a small room that makes a big splash!
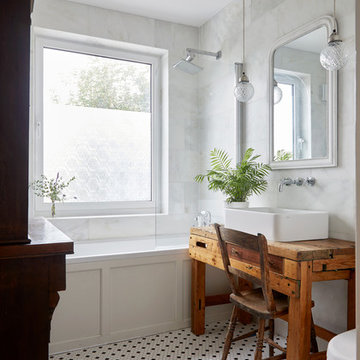
©Anna Stathaki
Источник вдохновения для домашнего уюта: ванная комната в стиле фьюжн с фасадами цвета дерева среднего тона, ванной в нише, душем над ванной, белой плиткой, полом из мозаичной плитки, душевой кабиной, настольной раковиной, столешницей из дерева, разноцветным полом, открытым душем и коричневой столешницей
Источник вдохновения для домашнего уюта: ванная комната в стиле фьюжн с фасадами цвета дерева среднего тона, ванной в нише, душем над ванной, белой плиткой, полом из мозаичной плитки, душевой кабиной, настольной раковиной, столешницей из дерева, разноцветным полом, открытым душем и коричневой столешницей
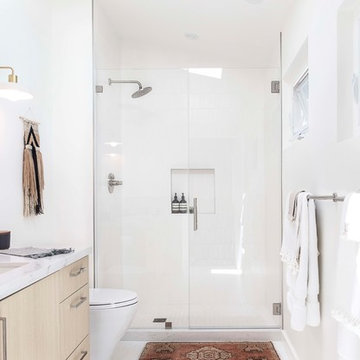
На фото: ванная комната среднего размера в скандинавском стиле с плоскими фасадами, светлыми деревянными фасадами, душем в нише, белой плиткой, плиткой кабанчик, белыми стенами, полом из мозаичной плитки, душевой кабиной, врезной раковиной, белым полом, душем с распашными дверями, столешницей из кварцита и серой столешницей с
Санузел с полом из мозаичной плитки и душевой кабиной – фото дизайна интерьера
9

