Санузел с полом из линолеума и сиденьем для душа – фото дизайна интерьера
Сортировать:
Бюджет
Сортировать:Популярное за сегодня
1 - 20 из 33 фото
1 из 3

Welcome to our modern and spacious master bath renovation. It is a sanctuary of comfort and style, offering a serene retreat where homeowners can unwind, refresh, and rejuvenate in style.
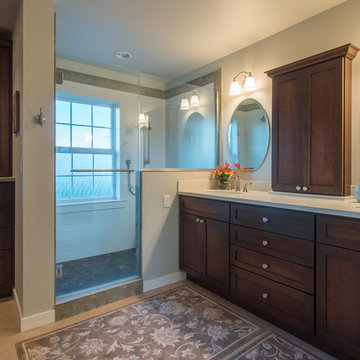
Remodeled in 2015.
Идея дизайна: главная ванная комната среднего размера в стиле кантри с фасадами в стиле шейкер, темными деревянными фасадами, двойным душем, раздельным унитазом, зеленой плиткой, керамогранитной плиткой, синими стенами, полом из линолеума, врезной раковиной, столешницей из искусственного камня, бежевым полом, душем с распашными дверями, тумбой под две раковины, белой столешницей, сиденьем для душа и встроенной тумбой
Идея дизайна: главная ванная комната среднего размера в стиле кантри с фасадами в стиле шейкер, темными деревянными фасадами, двойным душем, раздельным унитазом, зеленой плиткой, керамогранитной плиткой, синими стенами, полом из линолеума, врезной раковиной, столешницей из искусственного камня, бежевым полом, душем с распашными дверями, тумбой под две раковины, белой столешницей, сиденьем для душа и встроенной тумбой
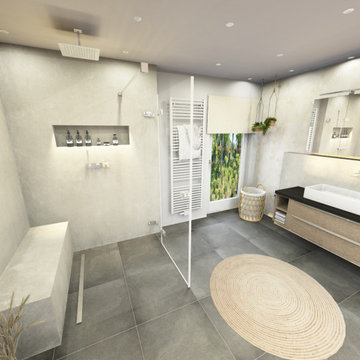
Стильный дизайн: большая ванная комната в современном стиле с фасадами с декоративным кантом, коричневыми фасадами, душем без бортиков, инсталляцией, белыми стенами, полом из линолеума, душевой кабиной, настольной раковиной, столешницей из искусственного камня, бежевым полом, открытым душем, черной столешницей, сиденьем для душа, тумбой под одну раковину и подвесной тумбой - последний тренд

Here is an photo of the bathroom long after the shower insert, heart shaped tub and aged lighting and hardware became a thing of the past, here we have a large walk in closet, new drop in porcelain sinks, a large walk-in tile shower with a frameless solid glass shower door equipped with self leveling hinges. with the leftover tile we also added a custom backsplash to the existing vanity for that little extra something. To the right is a fully customized barn-style door of my own design-Patented i might add, all tied together with wood patterned linoleum and bordered with original wood grain base moulding.

We love this master bath featuring double hammered mirror sinks, and a custom tile shower ???
.
.
#payneandpayne #homebuilder #homedecor #homedesign #custombuild #masterbathroom
#luxurybathrooms #hammeredmirror #ohiohomebuilders #ohiocustomhomes #dreamhome #nahb #buildersofinsta #showerbench #clevelandbuilders #richfieldohio #AtHomeCLE
.? @paulceroky
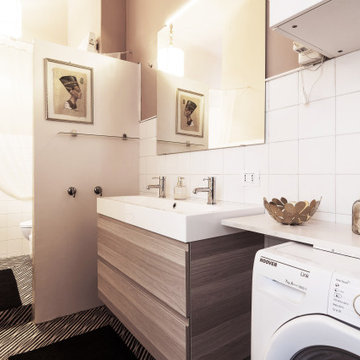
Bagno
Свежая идея для дизайна: ванная комната среднего размера в стиле фьюжн с плоскими фасадами, бежевыми фасадами, угловым душем, биде, белой плиткой, цементной плиткой, розовыми стенами, полом из линолеума, душевой кабиной, монолитной раковиной, разноцветным полом, шторкой для ванной, сиденьем для душа, тумбой под две раковины и подвесной тумбой - отличное фото интерьера
Свежая идея для дизайна: ванная комната среднего размера в стиле фьюжн с плоскими фасадами, бежевыми фасадами, угловым душем, биде, белой плиткой, цементной плиткой, розовыми стенами, полом из линолеума, душевой кабиной, монолитной раковиной, разноцветным полом, шторкой для ванной, сиденьем для душа, тумбой под две раковины и подвесной тумбой - отличное фото интерьера

На фото: ванная комната среднего размера в стиле модернизм с плоскими фасадами, белыми фасадами, раздельным унитазом, белой плиткой, керамической плиткой, полом из линолеума, накладной раковиной, столешницей из ламината, серым полом, душем с распашными дверями, серой столешницей, сиденьем для душа, тумбой под одну раковину и встроенной тумбой с
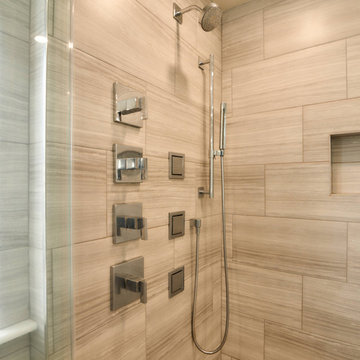
Welcome to our modern and spacious master bath renovation. It is a sanctuary of comfort and style, offering a serene retreat where homeowners can unwind, refresh, and rejuvenate in style.
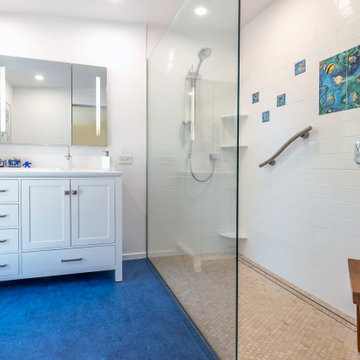
In the Master Bathroom, the Owner drew inspiration from the beach, choosing a color palette that invokes the feeling of an oasis in the desert.
Стильный дизайн: главная ванная комната среднего размера в стиле ретро с фасадами в стиле шейкер, белыми фасадами, душем без бортиков, раздельным унитазом, белой плиткой, керамической плиткой, белыми стенами, полом из линолеума, монолитной раковиной, столешницей из искусственного камня, синим полом, открытым душем, белой столешницей, сиденьем для душа, тумбой под одну раковину и напольной тумбой - последний тренд
Стильный дизайн: главная ванная комната среднего размера в стиле ретро с фасадами в стиле шейкер, белыми фасадами, душем без бортиков, раздельным унитазом, белой плиткой, керамической плиткой, белыми стенами, полом из линолеума, монолитной раковиной, столешницей из искусственного камня, синим полом, открытым душем, белой столешницей, сиденьем для душа, тумбой под одну раковину и напольной тумбой - последний тренд
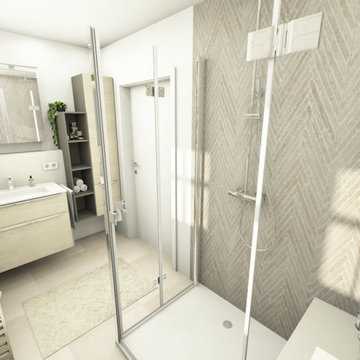
Источник вдохновения для домашнего уюта: большая ванная комната в современном стиле с фасадами с декоративным кантом, коричневыми фасадами, душевой комнатой, инсталляцией, белыми стенами, полом из линолеума, душевой кабиной, накладной раковиной, столешницей из искусственного камня, бежевым полом, открытым душем, белой столешницей, сиденьем для душа, тумбой под одну раковину и напольной тумбой
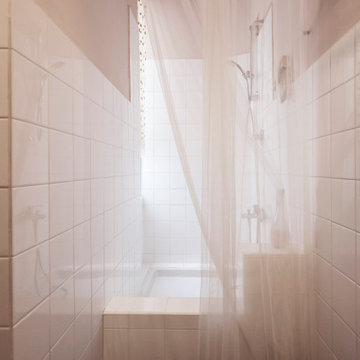
Bagno dettaglio sul pavimento e zona doccia
На фото: ванная комната среднего размера в стиле фьюжн с плоскими фасадами, бежевыми фасадами, угловым душем, биде, белой плиткой, цементной плиткой, розовыми стенами, полом из линолеума, душевой кабиной, монолитной раковиной, разноцветным полом, шторкой для ванной, сиденьем для душа, тумбой под две раковины и подвесной тумбой
На фото: ванная комната среднего размера в стиле фьюжн с плоскими фасадами, бежевыми фасадами, угловым душем, биде, белой плиткой, цементной плиткой, розовыми стенами, полом из линолеума, душевой кабиной, монолитной раковиной, разноцветным полом, шторкой для ванной, сиденьем для душа, тумбой под две раковины и подвесной тумбой
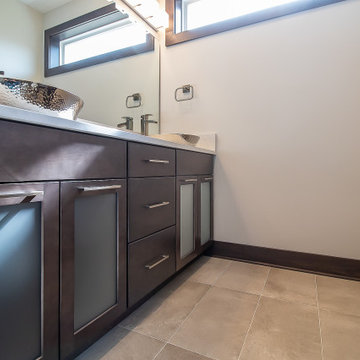
We love this master bath featuring double hammered mirror sinks, and a custom tile shower ???
.
.
#payneandpayne #homebuilder #homedecor #homedesign #custombuild #masterbathroom
#luxurybathrooms #hammeredmirror #ohiohomebuilders #ohiocustomhomes #dreamhome #nahb #buildersofinsta #showerbench #clevelandbuilders #richfieldohio #AtHomeCLE
.? @paulceroky
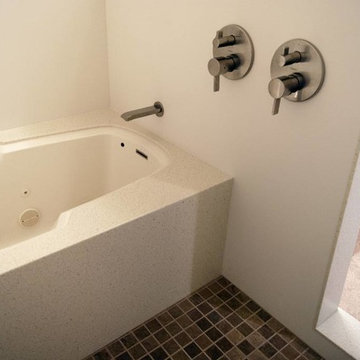
The undermounted air jet tub is encased in a solid surface deck and skirt along with the wall panels. The off-white wall panels are trimmed in with a contrasting color for definition. All in all, the solid surface makes for a very hygienic and low maintenance wet room.
The dual thermostatic valves are an easy reach from outside the 'wet room'. The right valve has a diverted allowing the bather to choose either the fixed rain head shower or the hand-held shower head.
Photo: West Sound Home & Garden
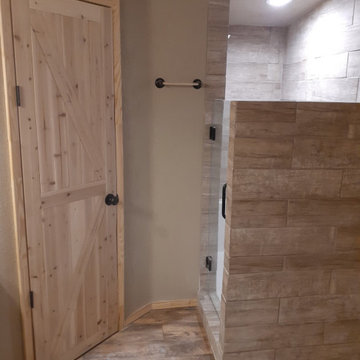
We removed an old heart shaped bathtub and in its place built a very spacious walk in closet. To the right is a fully customized walk-in tile shower with bench seat and frameless solid glass shower door with self leveling hinges, recessed lighting was an absolute must in this smaller space as well as a one piece single handle shower knob with detachable head.
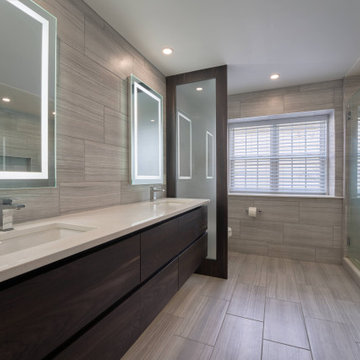
Welcome to our modern and spacious master bath renovation. It is a sanctuary of comfort and style, offering a serene retreat where homeowners can unwind, refresh, and rejuvenate in style.
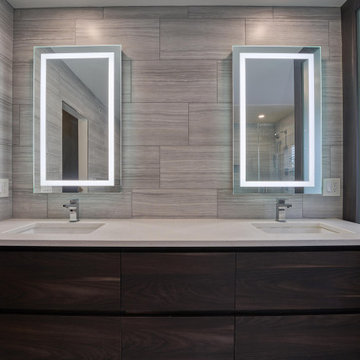
Welcome to our modern and spacious master bath renovation. It is a sanctuary of comfort and style, offering a serene retreat where homeowners can unwind, refresh, and rejuvenate in style.
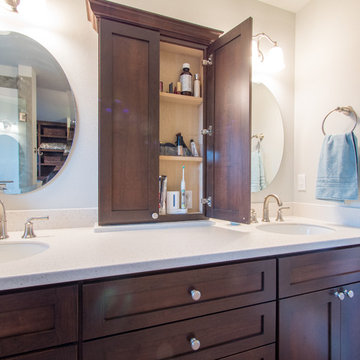
На фото: главная ванная комната среднего размера в стиле кантри с фасадами в стиле шейкер, темными деревянными фасадами, двойным душем, раздельным унитазом, зеленой плиткой, керамогранитной плиткой, синими стенами, полом из линолеума, врезной раковиной, столешницей из искусственного камня, бежевым полом, душем с распашными дверями, белой столешницей, сиденьем для душа, тумбой под две раковины и встроенной тумбой
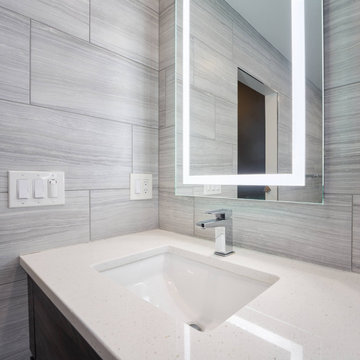
Welcome to our modern and spacious master bath renovation. It is a sanctuary of comfort and style, offering a serene retreat where homeowners can unwind, refresh, and rejuvenate in style.
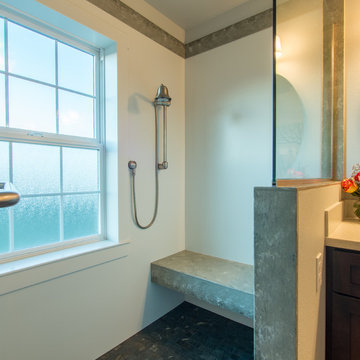
На фото: главная ванная комната среднего размера в стиле кантри с фасадами в стиле шейкер, темными деревянными фасадами, двойным душем, раздельным унитазом, зеленой плиткой, керамогранитной плиткой, синими стенами, полом из линолеума, врезной раковиной, столешницей из искусственного камня, бежевым полом, душем с распашными дверями, белой столешницей, сиденьем для душа, тумбой под две раковины и встроенной тумбой с
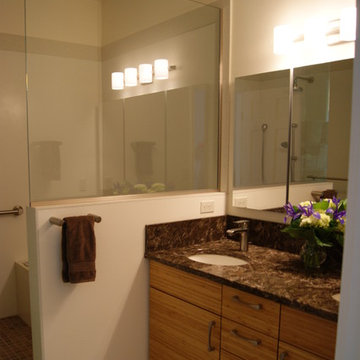
Working within the existing foot print, the homeowners had a tall wish list. On the top of the list was a traditional Japanese Wet Room behind glass where bathers first cleanse the body under a shower and then enter the air jet soaking bathtub for pure relaxation. The next item on the list was a double sink vanity followed by a washlet toilet. To accomplish all this, the hydro jet tub was removed and the wall between the original tub and water closet was removed and replaced by a wall in a perpendicular orientation closing off the water closet from the shower.
Photo: West Sound Home & Garden
Санузел с полом из линолеума и сиденьем для душа – фото дизайна интерьера
1

