Санузел с полом из ламината и накладной раковиной – фото дизайна интерьера
Сортировать:
Бюджет
Сортировать:Популярное за сегодня
21 - 40 из 522 фото
1 из 3
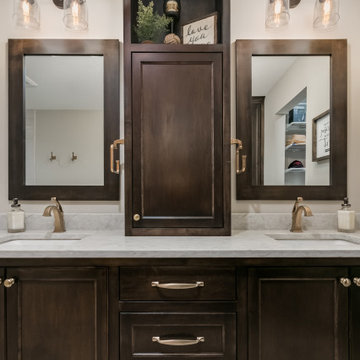
Идея дизайна: главная ванная комната среднего размера в морском стиле с плоскими фасадами, темными деревянными фасадами, накладной ванной, душем над ванной, унитазом-моноблоком, бежевой плиткой, керамической плиткой, бежевыми стенами, полом из ламината, накладной раковиной, мраморной столешницей, бежевым полом, душем с распашными дверями, разноцветной столешницей, тумбой под две раковины и подвесной тумбой
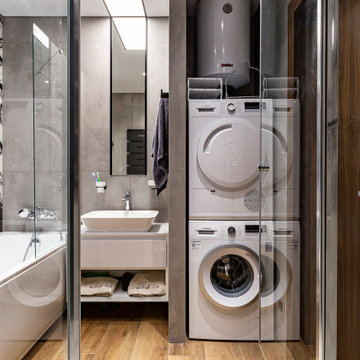
Квартира в минималистичном стиле ваби-саби. Автор проекта: Ассоциация IDA
Стильный дизайн: серо-белая ванная комната среднего размера со стиральной машиной в современном стиле с белыми фасадами, угловой ванной, угловым душем, серой плиткой, каменной плиткой, бежевыми стенами, полом из ламината, душевой кабиной, накладной раковиной, коричневым полом, душем с раздвижными дверями, тумбой под одну раковину и подвесной тумбой - последний тренд
Стильный дизайн: серо-белая ванная комната среднего размера со стиральной машиной в современном стиле с белыми фасадами, угловой ванной, угловым душем, серой плиткой, каменной плиткой, бежевыми стенами, полом из ламината, душевой кабиной, накладной раковиной, коричневым полом, душем с раздвижными дверями, тумбой под одну раковину и подвесной тумбой - последний тренд
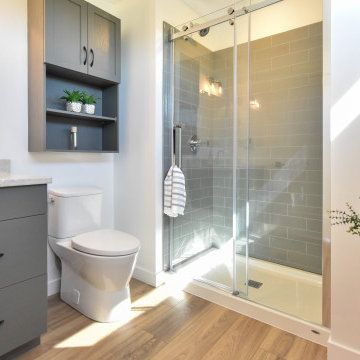
A smart master bathroom with vanity, above toilet and small vanity storage. A u-tile shower by MAAX and a large closet storage for linens.
Пример оригинального дизайна: главная ванная комната среднего размера в морском стиле с фасадами в стиле шейкер, серыми фасадами, ванной в нише, душем в нише, унитазом-моноблоком, бежевыми стенами, полом из ламината, накладной раковиной, столешницей из ламината, коричневым полом, душем с раздвижными дверями, белой столешницей, тумбой под одну раковину и встроенной тумбой
Пример оригинального дизайна: главная ванная комната среднего размера в морском стиле с фасадами в стиле шейкер, серыми фасадами, ванной в нише, душем в нише, унитазом-моноблоком, бежевыми стенами, полом из ламината, накладной раковиной, столешницей из ламината, коричневым полом, душем с раздвижными дверями, белой столешницей, тумбой под одну раковину и встроенной тумбой

Retiled shower walls replaced shower doors, bathroom fixtures, toilet, vanity and flooring to give this farmhouse bathroom a much deserved update.
Источник вдохновения для домашнего уюта: маленькая ванная комната в стиле кантри с фасадами в стиле шейкер, белыми фасадами, угловым душем, раздельным унитазом, белой плиткой, керамической плиткой, белыми стенами, полом из ламината, душевой кабиной, накладной раковиной, столешницей из искусственного камня, коричневым полом, душем с распашными дверями, нишей, тумбой под одну раковину, напольной тумбой и панелями на части стены для на участке и в саду
Источник вдохновения для домашнего уюта: маленькая ванная комната в стиле кантри с фасадами в стиле шейкер, белыми фасадами, угловым душем, раздельным унитазом, белой плиткой, керамической плиткой, белыми стенами, полом из ламината, душевой кабиной, накладной раковиной, столешницей из искусственного камня, коричневым полом, душем с распашными дверями, нишей, тумбой под одну раковину, напольной тумбой и панелями на части стены для на участке и в саду
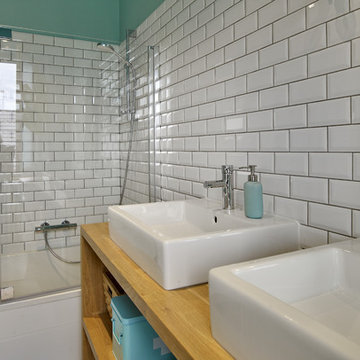
Стильный дизайн: ванная комната среднего размера в скандинавском стиле с душем над ванной, белой плиткой, плиткой кабанчик, зелеными стенами, полом из ламината и накладной раковиной - последний тренд

Neil Sonne
Стильный дизайн: ванная комната среднего размера в классическом стиле с темными деревянными фасадами, ванной в нише, душем над ванной, раздельным унитазом, серыми стенами, полом из ламината, душевой кабиной, накладной раковиной, столешницей из плитки, бежевым полом, шторкой для ванной и бежевой столешницей - последний тренд
Стильный дизайн: ванная комната среднего размера в классическом стиле с темными деревянными фасадами, ванной в нише, душем над ванной, раздельным унитазом, серыми стенами, полом из ламината, душевой кабиной, накладной раковиной, столешницей из плитки, бежевым полом, шторкой для ванной и бежевой столешницей - последний тренд
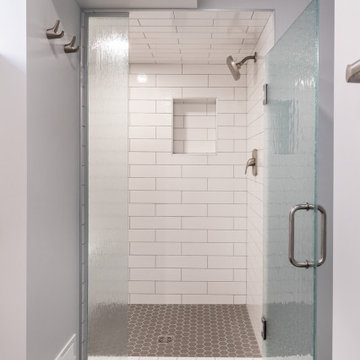
Our client purchased this small bungalow a few years ago in a mature and popular area of Edmonton with plans to update it in stages. First came the exterior facade and landscaping which really improved the curb appeal. Next came plans for a major kitchen renovation and a full development of the basement. That's where we came in. Our designer worked with the client to create bright and colorful spaces that reflected her personality. The kitchen was gutted and opened up to the dining room, and we finished tearing out the basement to start from a blank state. A beautiful bright kitchen was created and the basement development included a new flex room, a crafts room, a large family room with custom bar, a new bathroom with walk-in shower, and a laundry room. The stairwell to the basement was also re-done with a new wood-metal railing. New flooring and paint of course was included in the entire renovation. So bright and lively! And check out that wood countertop in the basement bar!

Rodwin Architecture & Skycastle Homes
Location: Louisville, Colorado, USA
This 3,800 sf. modern farmhouse on Roosevelt Ave. in Louisville is lovingly called "Teddy Homesevelt" (AKA “The Ted”) by its owners. The ground floor is a simple, sunny open concept plan revolving around a gourmet kitchen, featuring a large island with a waterfall edge counter. The dining room is anchored by a bespoke Walnut, stone and raw steel dining room storage and display wall. The Great room is perfect for indoor/outdoor entertaining, and flows out to a large covered porch and firepit.
The homeowner’s love their photogenic pooch and the custom dog wash station in the mudroom makes it a delight to take care of her. In the basement there’s a state-of-the art media room, starring a uniquely stunning celestial ceiling and perfectly tuned acoustics. The rest of the basement includes a modern glass wine room, a large family room and a giant stepped window well to bring the daylight in.
The Ted includes two home offices: one sunny study by the foyer and a second larger one that doubles as a guest suite in the ADU above the detached garage.
The home is filled with custom touches: the wide plank White Oak floors merge artfully with the octagonal slate tile in the mudroom; the fireplace mantel and the Great Room’s center support column are both raw steel I-beams; beautiful Doug Fir solid timbers define the welcoming traditional front porch and delineate the main social spaces; and a cozy built-in Walnut breakfast booth is the perfect spot for a Sunday morning cup of coffee.
The two-story custom floating tread stair wraps sinuously around a signature chandelier, and is flooded with light from the giant windows. It arrives on the second floor at a covered front balcony overlooking a beautiful public park. The master bedroom features a fireplace, coffered ceilings, and its own private balcony. Each of the 3-1/2 bathrooms feature gorgeous finishes, but none shines like the master bathroom. With a vaulted ceiling, a stunningly tiled floor, a clean modern floating double vanity, and a glass enclosed “wet room” for the tub and shower, this room is a private spa paradise.
This near Net-Zero home also features a robust energy-efficiency package with a large solar PV array on the roof, a tight envelope, Energy Star windows, electric heat-pump HVAC and EV car chargers.
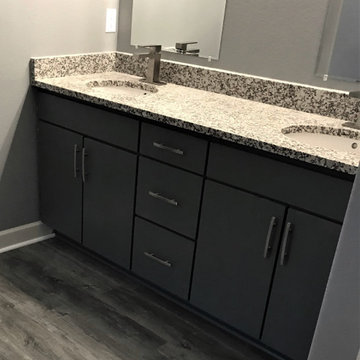
Стильный дизайн: ванная комната в современном стиле с черными фасадами, угловым душем, серой плиткой, плиткой кабанчик, серыми стенами, полом из ламината, душевой кабиной, накладной раковиной, столешницей из оникса, серым полом, открытым душем, разноцветной столешницей, тумбой под две раковины и встроенной тумбой - последний тренд
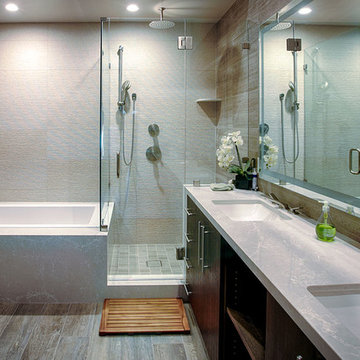
This bathroom was redone to accommodate both the bath and shower. The marble countertops mirror the kitchen design.
Свежая идея для дизайна: большая главная ванная комната в современном стиле с темными деревянными фасадами, накладной ванной, угловым душем, унитазом-моноблоком, разноцветной плиткой, разноцветными стенами, полом из ламината, накладной раковиной, мраморной столешницей, разноцветным полом и душем с распашными дверями - отличное фото интерьера
Свежая идея для дизайна: большая главная ванная комната в современном стиле с темными деревянными фасадами, накладной ванной, угловым душем, унитазом-моноблоком, разноцветной плиткой, разноцветными стенами, полом из ламината, накладной раковиной, мраморной столешницей, разноцветным полом и душем с распашными дверями - отличное фото интерьера
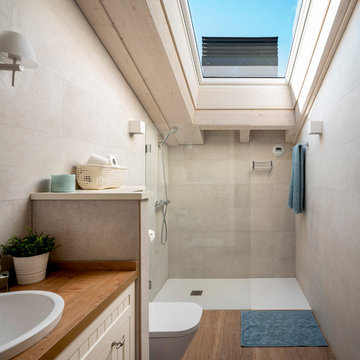
Diseño interior de coqueto y moderno cuarto de baño en buhardilla. Plato de ducha con mampara de cristal a ras de suelo. Toallas y alfombra de baño en colro azul. Mueble de lavabo con encimera de madera y frente lacado en blanco. Apliques de pared en Susaeta Iluminación. Proyecto de decoración en reforma integral de vivienda: Sube Interiorismo, Bilbao.
Fotografía Erlantz Biderbost

Crédit photo: Gilles Massicard
Свежая идея для дизайна: большой главный совмещенный санузел в современном стиле с открытыми фасадами, белыми фасадами, отдельно стоящей ванной, угловым душем, раздельным унитазом, белой плиткой, керамической плиткой, синими стенами, полом из ламината, накладной раковиной, столешницей из ламината, бежевым полом, открытым душем, бежевой столешницей, тумбой под две раковины, встроенной тумбой и балками на потолке - отличное фото интерьера
Свежая идея для дизайна: большой главный совмещенный санузел в современном стиле с открытыми фасадами, белыми фасадами, отдельно стоящей ванной, угловым душем, раздельным унитазом, белой плиткой, керамической плиткой, синими стенами, полом из ламината, накладной раковиной, столешницей из ламината, бежевым полом, открытым душем, бежевой столешницей, тумбой под две раковины, встроенной тумбой и балками на потолке - отличное фото интерьера
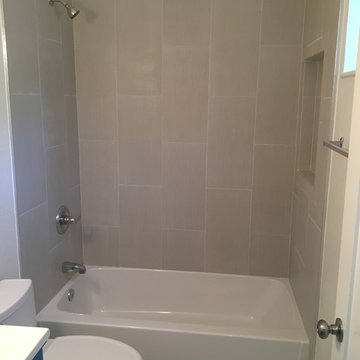
Пример оригинального дизайна: маленькая ванная комната в современном стиле с фасадами с утопленной филенкой, белыми фасадами, ванной в нише, душем в нише, унитазом-моноблоком, белыми стенами, полом из ламината, душевой кабиной, накладной раковиной, столешницей из искусственного камня, серым полом, белой столешницей и душем с раздвижными дверями для на участке и в саду
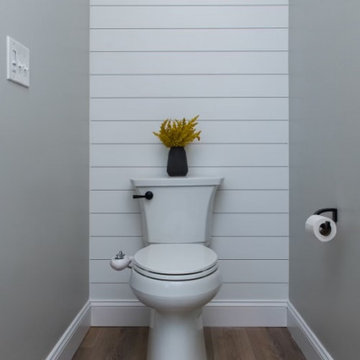
Свежая идея для дизайна: главная ванная комната среднего размера в стиле кантри с белыми фасадами, отдельно стоящей ванной, душем в нише, раздельным унитазом, серой плиткой, керамической плиткой, серыми стенами, полом из ламината, накладной раковиной, коричневым полом, душем с распашными дверями, белой столешницей, нишей, тумбой под две раковины, напольной тумбой и стенами из вагонки - отличное фото интерьера
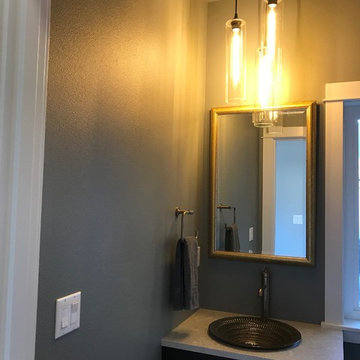
Пример оригинального дизайна: маленький туалет в стиле неоклассика (современная классика) с фасадами в стиле шейкер, серыми фасадами, раздельным унитазом, зелеными стенами, полом из ламината, накладной раковиной, столешницей из искусственного кварца и серым полом для на участке и в саду
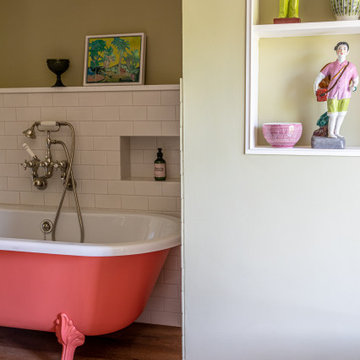
Funky coral bathtub to work with patterned velvet curtains. Fun accessories.
Стильный дизайн: большая детская ванная комната в стиле кантри с фасадами в стиле шейкер, белыми фасадами, отдельно стоящей ванной, душем над ванной, белой плиткой, керамической плиткой, зелеными стенами, полом из ламината, накладной раковиной, столешницей из кварцита, белой столешницей, тумбой под одну раковину и встроенной тумбой - последний тренд
Стильный дизайн: большая детская ванная комната в стиле кантри с фасадами в стиле шейкер, белыми фасадами, отдельно стоящей ванной, душем над ванной, белой плиткой, керамической плиткой, зелеными стенами, полом из ламината, накладной раковиной, столешницей из кварцита, белой столешницей, тумбой под одну раковину и встроенной тумбой - последний тренд

Chatsworth, CA / Complete Second Floor Addition / Bathroom
Installation of all tile work; Shower, floors and walls. All required plumbing and electrical work. Installation of shower enclosure and toilet and a fresh paint to finish.
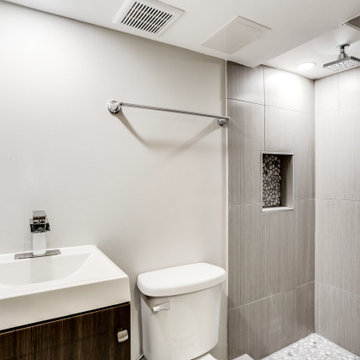
На фото: маленькая детская ванная комната в стиле кантри с плоскими фасадами, черными фасадами, угловой ванной, душем над ванной, унитазом-моноблоком, серой плиткой, керамической плиткой, серыми стенами, полом из ламината, накладной раковиной, столешницей из искусственного камня, серым полом, открытым душем, белой столешницей, тумбой под одну раковину и встроенной тумбой для на участке и в саду с
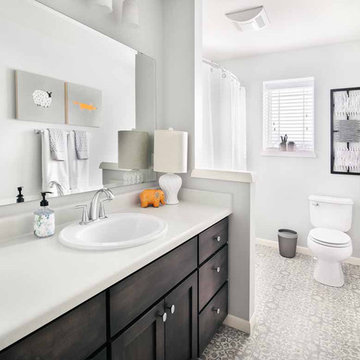
Пример оригинального дизайна: детская ванная комната в классическом стиле с фасадами в стиле шейкер, темными деревянными фасадами, раздельным унитазом, серыми стенами, полом из ламината, накладной раковиной, столешницей из ламината и серым полом
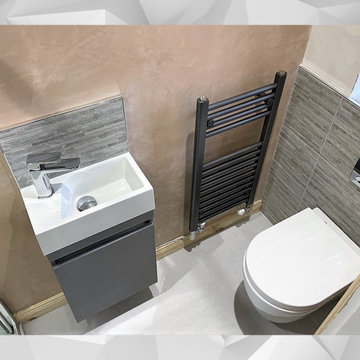
This en-suite bathroom may be small in size, but it provides everything our customers need. The cloakroom wall hung unit is a great space saver with its reduced depth and angled basin. Having a wall hung unit means that the floor is extended all the way to the wall, instantly making the room fell and look more spacious.
The wall unit has a flat panelled handleless door, which creates a streamline look and provides storage for toiletries etc.
Ladder radiators come in lots of sizes (and colours). This one by Zehnder not only heats the room, it is also a great towel warmer!
Having the cistern concealed in the wall is another space saver. The back to wall toilet is curvaceous and features a soft close lid. The chrome flush plate enables a full or half flush.
Karndean flooring in 'Tino' is bright and fresh looking.
Санузел с полом из ламината и накладной раковиной – фото дизайна интерьера
2

