Санузел с полом из ламината и коричневым полом – фото дизайна интерьера
Сортировать:
Бюджет
Сортировать:Популярное за сегодня
121 - 140 из 1 768 фото
1 из 3
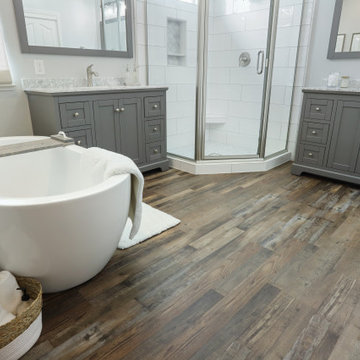
bathCRATE Noni Avenue II | Vanity: Wyndham Avery Bath Vanity in Dark Gray with Marble Vanity Top | Faucet: Price Pfister Ladera Faucet in Brushed Nickel | Shower Fixture: Price Pfister Ladera in Brushed Nickel | Shower Tile: Bedrosians Wall Tile in Winter | Shower Floor Tile: Bedrosians White Carrara Marble Hexagon Mosaic | Tub: Wyndham Collection Soho Soaking Tub | Tub Filler: Wyndham Collection Taron Floor Mounted Tub Filler | Floor Tile: Medallion Aquarius WPC Flooring in Evening Dusk | Wall Paint: Kelly-Moore Slow Perch Satin Enamel | For More Visit: https://kbcrate.com/bathcrate-noni-avenue-ii-in-escalon-ca-is-complete/
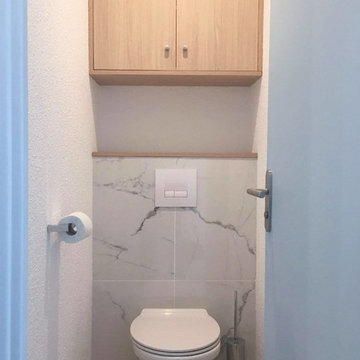
Chrysalide Architecture
Источник вдохновения для домашнего уюта: туалет среднего размера в морском стиле с фасадами с утопленной филенкой, коричневыми фасадами, инсталляцией, белой плиткой, мраморной плиткой, белыми стенами, полом из ламината, столешницей из ламината, коричневым полом и коричневой столешницей
Источник вдохновения для домашнего уюта: туалет среднего размера в морском стиле с фасадами с утопленной филенкой, коричневыми фасадами, инсталляцией, белой плиткой, мраморной плиткой, белыми стенами, полом из ламината, столешницей из ламината, коричневым полом и коричневой столешницей
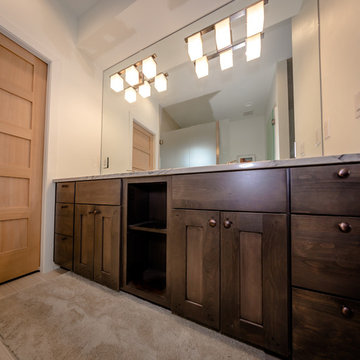
Builder | Middle Park Construction
Photography | Jon Kohlwey
Designer | Tara Bender
Starmark Cabinetry
Пример оригинального дизайна: главная ванная комната среднего размера в стиле модернизм с фасадами в стиле шейкер, темными деревянными фасадами, белыми стенами, полом из ламината, врезной раковиной, столешницей из искусственного кварца, коричневым полом и белой столешницей
Пример оригинального дизайна: главная ванная комната среднего размера в стиле модернизм с фасадами в стиле шейкер, темными деревянными фасадами, белыми стенами, полом из ламината, врезной раковиной, столешницей из искусственного кварца, коричневым полом и белой столешницей
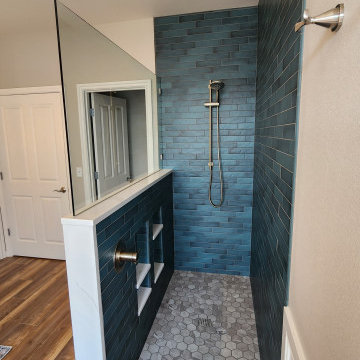
Luxurious Master Bathroom Remodel with an open shower design and a freestanding tub.
Стильный дизайн: главная ванная комната среднего размера в стиле фьюжн с открытым душем, зеленой плиткой, плиткой кабанчик, полом из ламината, столешницей из искусственного кварца, коричневым полом, открытым душем, белой столешницей, нишей и панелями на стенах - последний тренд
Стильный дизайн: главная ванная комната среднего размера в стиле фьюжн с открытым душем, зеленой плиткой, плиткой кабанчик, полом из ламината, столешницей из искусственного кварца, коричневым полом, открытым душем, белой столешницей, нишей и панелями на стенах - последний тренд
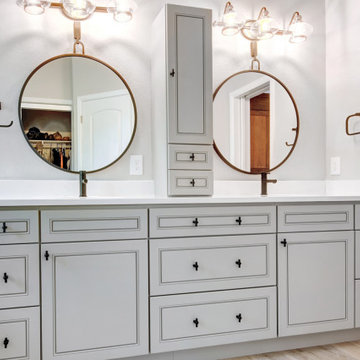
Идея дизайна: главная ванная комната среднего размера в стиле модернизм с фасадами с декоративным кантом, белыми фасадами, отдельно стоящей ванной, угловым душем, серой плиткой, белыми стенами, полом из ламината, врезной раковиной, столешницей из кварцита, коричневым полом, душем с распашными дверями, белой столешницей, нишей, тумбой под две раковины и напольной тумбой
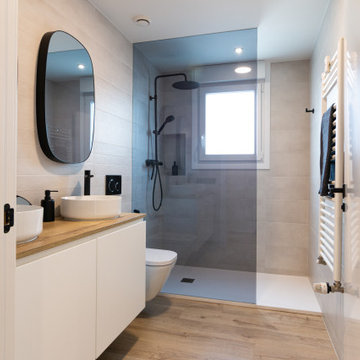
Стильный дизайн: главная ванная комната среднего размера, в белых тонах с отделкой деревом в современном стиле с плоскими фасадами, белыми фасадами, душем без бортиков, инсталляцией, бежевой плиткой, бежевыми стенами, полом из ламината, настольной раковиной, столешницей из дерева, коричневым полом, открытым душем, коричневой столешницей, нишей, тумбой под две раковины и подвесной тумбой - последний тренд
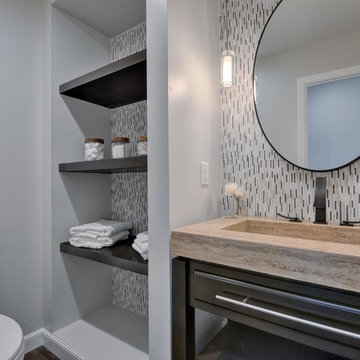
Budget analysis and project development by: May Construction, Inc.
Пример оригинального дизайна: маленький туалет в современном стиле с плоскими фасадами, черными фасадами, унитазом-моноблоком, разноцветной плиткой, стеклянной плиткой, серыми стенами, полом из ламината, монолитной раковиной, столешницей из кварцита, коричневым полом и коричневой столешницей для на участке и в саду
Пример оригинального дизайна: маленький туалет в современном стиле с плоскими фасадами, черными фасадами, унитазом-моноблоком, разноцветной плиткой, стеклянной плиткой, серыми стенами, полом из ламината, монолитной раковиной, столешницей из кварцита, коричневым полом и коричневой столешницей для на участке и в саду
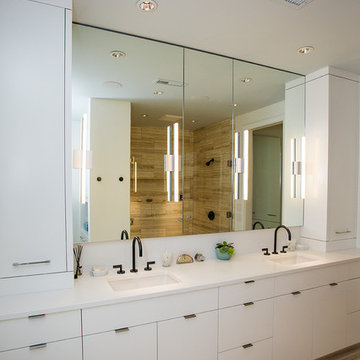
sleek custom white vanity.
Пример оригинального дизайна: главная ванная комната среднего размера в стиле модернизм с белыми фасадами, душем без бортиков, белыми стенами, полом из ламината, врезной раковиной, коричневым полом, душем с распашными дверями, белой столешницей, тумбой под две раковины и встроенной тумбой
Пример оригинального дизайна: главная ванная комната среднего размера в стиле модернизм с белыми фасадами, душем без бортиков, белыми стенами, полом из ламината, врезной раковиной, коричневым полом, душем с распашными дверями, белой столешницей, тумбой под две раковины и встроенной тумбой
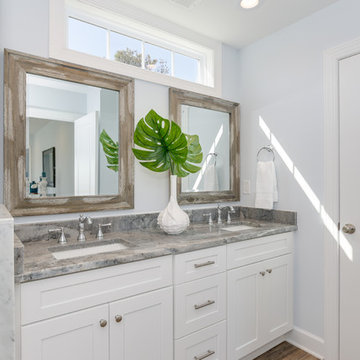
Свежая идея для дизайна: главная ванная комната среднего размера в морском стиле с фасадами в стиле шейкер, белыми фасадами, душем без бортиков, унитазом-моноблоком, синими стенами, полом из ламината, врезной раковиной, столешницей из гранита, коричневым полом и душем с распашными дверями - отличное фото интерьера
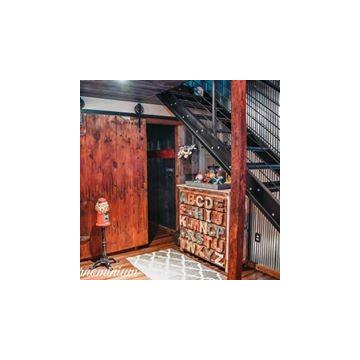
Amy Gilbert Photography
Источник вдохновения для домашнего уюта: маленькая главная ванная комната в стиле фьюжн с накладной ванной, душем над ванной, раздельным унитазом, зеленой плиткой, металлической плиткой, разноцветными стенами, полом из ламината, раковиной с несколькими смесителями, коричневым полом и шторкой для ванной для на участке и в саду
Источник вдохновения для домашнего уюта: маленькая главная ванная комната в стиле фьюжн с накладной ванной, душем над ванной, раздельным унитазом, зеленой плиткой, металлической плиткой, разноцветными стенами, полом из ламината, раковиной с несколькими смесителями, коричневым полом и шторкой для ванной для на участке и в саду
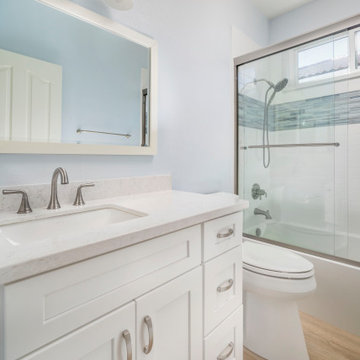
For the kitchen remodel, new custom cabinets were planned and designed to be stained to bring out the natural wood tones, which were then complimented by quartz countertops and a tile backsplash. Both bathrooms were designed with new lighting, quartz counters and splash, toilets, exhaust fans to be installed. A custom stained vanity and linen cabinets were planned for the primary; a Bestbath tub/shower unit with a pre-made vanity cabinet to be installed in the hall bathroom.
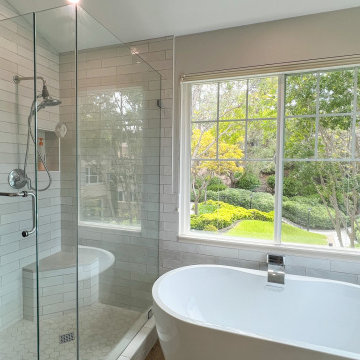
✨ Unwind and Indulge ✨ Our recent bathroom transformation is the ultimate retreat. Featuring a standalone shower with a cozy bench, a spacious freestanding tub embraced by natural light, and a double sink vanity with sleek white cabinets and quartz countertops. The black hardware adds a touch of elegance to this modern oasis. #BathroomRetreat #BathroomRemodel
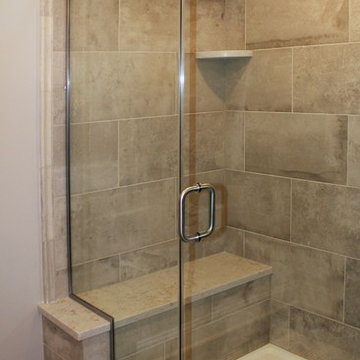
Princeton, NJ. From blank canvas to ultimate entertainment space, our clients chose beautiful finishes and decor turning this unfinished basement into a gorgeous, functional space for everyone! COREtec flooring throughout provides beauty and durability. Stacked stone feature wall, and built ins add warmth and style to family room. Designated spaces for pool, poker and ping pong tables make for an entertainers dream. Kitchen includes convenient bar seating, sink, wine fridge, full size fridge, ice maker, microwave and dishwasher. Full bathroom with gorgeous finishes. Theater room with two level seating is the perfect place to watch your favorite movie!
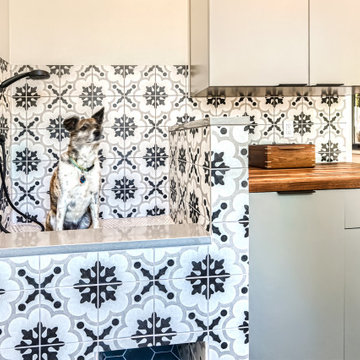
Rodwin Architecture & Skycastle Homes
Location: Louisville, Colorado, USA
This 3,800 sf. modern farmhouse on Roosevelt Ave. in Louisville is lovingly called "Teddy Homesevelt" (AKA “The Ted”) by its owners. The ground floor is a simple, sunny open concept plan revolving around a gourmet kitchen, featuring a large island with a waterfall edge counter. The dining room is anchored by a bespoke Walnut, stone and raw steel dining room storage and display wall. The Great room is perfect for indoor/outdoor entertaining, and flows out to a large covered porch and firepit.
The homeowner’s love their photogenic pooch and the custom dog wash station in the mudroom makes it a delight to take care of her. In the basement there’s a state-of-the art media room, starring a uniquely stunning celestial ceiling and perfectly tuned acoustics. The rest of the basement includes a modern glass wine room, a large family room and a giant stepped window well to bring the daylight in.
The Ted includes two home offices: one sunny study by the foyer and a second larger one that doubles as a guest suite in the ADU above the detached garage.
The home is filled with custom touches: the wide plank White Oak floors merge artfully with the octagonal slate tile in the mudroom; the fireplace mantel and the Great Room’s center support column are both raw steel I-beams; beautiful Doug Fir solid timbers define the welcoming traditional front porch and delineate the main social spaces; and a cozy built-in Walnut breakfast booth is the perfect spot for a Sunday morning cup of coffee.
The two-story custom floating tread stair wraps sinuously around a signature chandelier, and is flooded with light from the giant windows. It arrives on the second floor at a covered front balcony overlooking a beautiful public park. The master bedroom features a fireplace, coffered ceilings, and its own private balcony. Each of the 3-1/2 bathrooms feature gorgeous finishes, but none shines like the master bathroom. With a vaulted ceiling, a stunningly tiled floor, a clean modern floating double vanity, and a glass enclosed “wet room” for the tub and shower, this room is a private spa paradise.
This near Net-Zero home also features a robust energy-efficiency package with a large solar PV array on the roof, a tight envelope, Energy Star windows, electric heat-pump HVAC and EV car chargers.
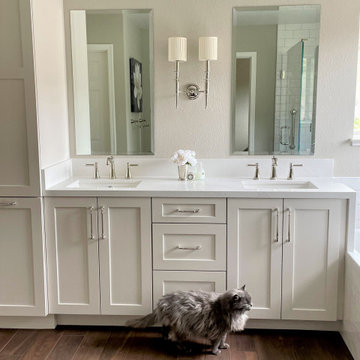
Sophisticated and tranquil master bath suite remodel. Soft greige and whites are soothing and little glints from polished nickel hardware and fixtures add elegance.
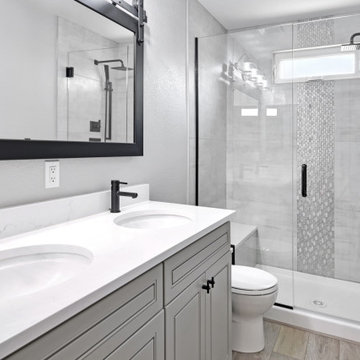
Свежая идея для дизайна: ванная комната среднего размера в стиле модернизм с фасадами с декоративным кантом, серыми фасадами, душем в нише, серой плиткой, керамогранитной плиткой, белыми стенами, полом из ламината, душевой кабиной, врезной раковиной, столешницей из кварцита, коричневым полом, душем с распашными дверями, белой столешницей, нишей, тумбой под две раковины и напольной тумбой - отличное фото интерьера
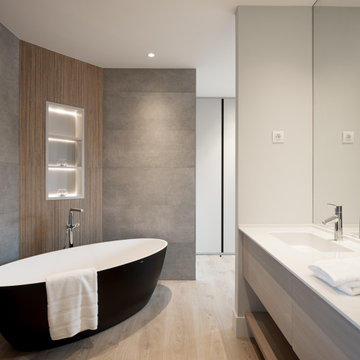
Foto Erlantz Biderbost
Идея дизайна: большой главный совмещенный санузел в стиле модернизм с плоскими фасадами, белыми фасадами, отдельно стоящей ванной, душем без бортиков, инсталляцией, серой плиткой, серыми стенами, полом из ламината, настольной раковиной, мраморной столешницей, коричневым полом, белой столешницей, тумбой под одну раковину и встроенной тумбой
Идея дизайна: большой главный совмещенный санузел в стиле модернизм с плоскими фасадами, белыми фасадами, отдельно стоящей ванной, душем без бортиков, инсталляцией, серой плиткой, серыми стенами, полом из ламината, настольной раковиной, мраморной столешницей, коричневым полом, белой столешницей, тумбой под одну раковину и встроенной тумбой
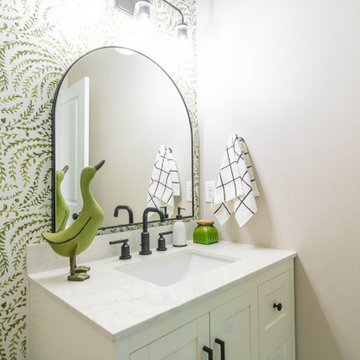
A referral from an awesome client lead to this project that we paired with Tschida Construction.
We did a complete gut and remodel of the kitchen and powder bathroom and the change was so impactful.
We knew we couldn't leave the outdated fireplace and built-in area in the family room adjacent to the kitchen so we painted the golden oak cabinetry and updated the hardware and mantle.
The staircase to the second floor was also an area the homeowners wanted to address so we removed the landing and turn and just made it a straight shoot with metal spindles and new flooring.
The whole main floor got new flooring, paint, and lighting.
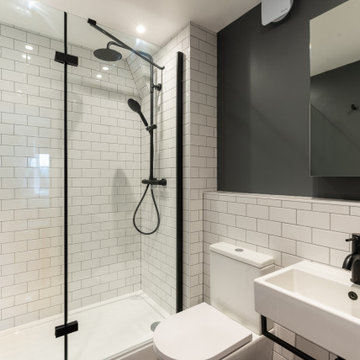
A cool and contemporary space featuring white metro tiles and matt black details throughout.
Свежая идея для дизайна: главная, серо-белая ванная комната среднего размера в современном стиле с открытым душем, унитазом-моноблоком, белой плиткой, керамической плиткой, серыми стенами, полом из ламината, подвесной раковиной, коричневым полом и душем с распашными дверями - отличное фото интерьера
Свежая идея для дизайна: главная, серо-белая ванная комната среднего размера в современном стиле с открытым душем, унитазом-моноблоком, белой плиткой, керамической плиткой, серыми стенами, полом из ламината, подвесной раковиной, коричневым полом и душем с распашными дверями - отличное фото интерьера
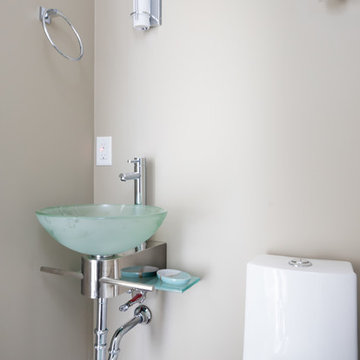
На фото: маленькая ванная комната в современном стиле с унитазом-моноблоком, полом из ламината, душевой кабиной, консольной раковиной, стеклянной столешницей, коричневым полом и синей столешницей для на участке и в саду с
Санузел с полом из ламината и коричневым полом – фото дизайна интерьера
7

