Санузел с полом из керамогранита и столешницей из талькохлорита – фото дизайна интерьера
Сортировать:
Бюджет
Сортировать:Популярное за сегодня
141 - 160 из 650 фото
1 из 3

Пример оригинального дизайна: главная ванная комната среднего размера в стиле лофт с плоскими фасадами, темными деревянными фасадами, белой плиткой, мраморной плиткой, бежевыми стенами, полом из керамогранита, настольной раковиной, столешницей из талькохлорита, черным полом и черной столешницей
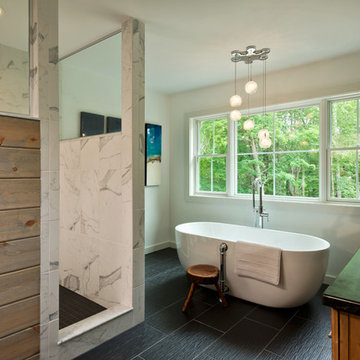
Shower Tile - Stonepeak Statuarietto
Flooring - Mora Medley (Black)
Freestanding Tub - Barclay Pilar
Light Fixture - Possini
Photo: Randall Perry
Стильный дизайн: главная ванная комната в стиле модернизм с врезной раковиной, отдельно стоящей ванной, белыми стенами, столешницей из талькохлорита, душем в нише, белой плиткой, керамогранитной плиткой и полом из керамогранита - последний тренд
Стильный дизайн: главная ванная комната в стиле модернизм с врезной раковиной, отдельно стоящей ванной, белыми стенами, столешницей из талькохлорита, душем в нише, белой плиткой, керамогранитной плиткой и полом из керамогранита - последний тренд
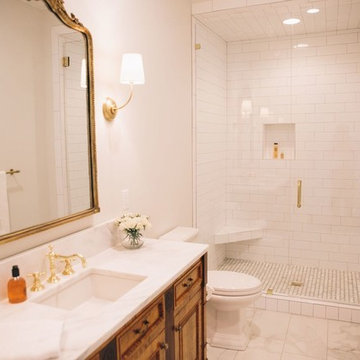
Elegant white and gray bathroom with marble tile flooring, basketweave shower tile floors and white subway shower walls accents with gold fixtures and custom furniture.
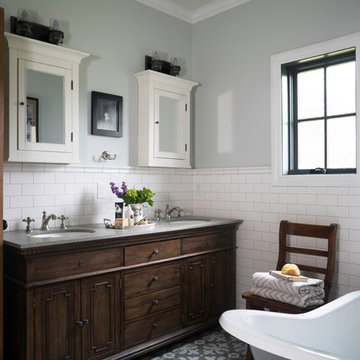
Идея дизайна: главная ванная комната среднего размера в стиле кантри с фасадами островного типа, темными деревянными фасадами, ванной на ножках, открытым душем, раздельным унитазом, белой плиткой, плиткой кабанчик, серыми стенами, полом из керамогранита, врезной раковиной, столешницей из талькохлорита, разноцветным полом и душем с распашными дверями
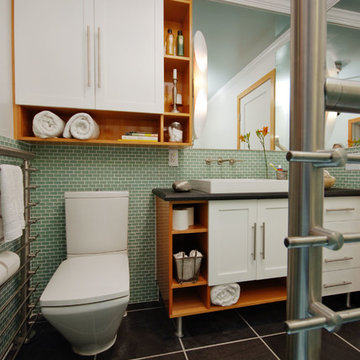
Submersive Bath
Western Mass
Builder: Woody Pistrich
design team:
Natalie Leighton
photographs:
Tim Hess
This multi-leveled bathroom has a tub three and a half feet lower than the first floor. The space has been organized to create a progressive journey from the upper wash area, to the lower tub space. The heated stairs, tub slab and green sea tile that wraps around the entire room was inspired by the progressive immersion of the Turkish baths.
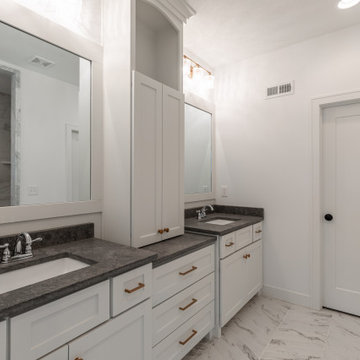
Идея дизайна: большая главная, серо-белая ванная комната в стиле модернизм с фасадами в стиле шейкер, белыми фасадами, душевой комнатой, серой плиткой, каменной плиткой, белыми стенами, полом из керамогранита, врезной раковиной, столешницей из талькохлорита, белым полом, открытым душем, черной столешницей, сиденьем для душа, тумбой под две раковины, встроенной тумбой и сводчатым потолком
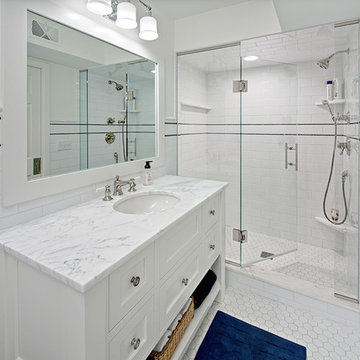
Photo Credit: Ehlen Creative
На фото: ванная комната среднего размера в стиле неоклассика (современная классика) с плоскими фасадами, белыми фасадами, двойным душем, белой плиткой, белыми стенами, полом из керамогранита, врезной раковиной, столешницей из талькохлорита, белым полом, душем с распашными дверями и белой столешницей
На фото: ванная комната среднего размера в стиле неоклассика (современная классика) с плоскими фасадами, белыми фасадами, двойным душем, белой плиткой, белыми стенами, полом из керамогранита, врезной раковиной, столешницей из талькохлорита, белым полом, душем с распашными дверями и белой столешницей
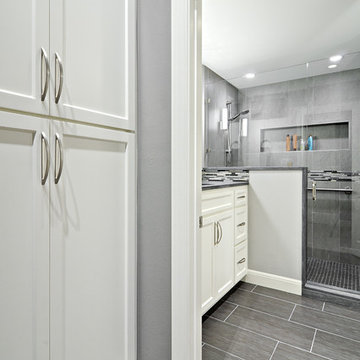
Пример оригинального дизайна: главная ванная комната среднего размера в современном стиле с врезной раковиной, фасадами в стиле шейкер, белыми фасадами, душем в нише, серой плиткой, плиткой мозаикой, серыми стенами, полом из керамогранита и столешницей из талькохлорита
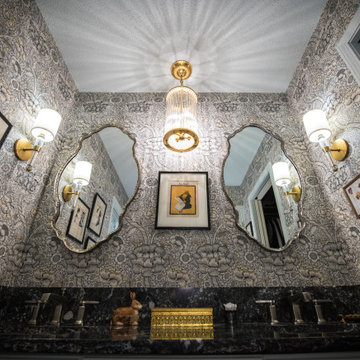
Touches of gold and silver bring a jewelry box feel to this small and feminine master bath.
На фото: маленькая главная ванная комната в стиле фьюжн с белыми фасадами, открытым душем, раздельным унитазом, белой плиткой, керамической плиткой, полом из керамогранита, врезной раковиной, столешницей из талькохлорита, открытым душем, черной столешницей, нишей, тумбой под две раковины, встроенной тумбой и обоями на стенах для на участке и в саду
На фото: маленькая главная ванная комната в стиле фьюжн с белыми фасадами, открытым душем, раздельным унитазом, белой плиткой, керамической плиткой, полом из керамогранита, врезной раковиной, столешницей из талькохлорита, открытым душем, черной столешницей, нишей, тумбой под две раковины, встроенной тумбой и обоями на стенах для на участке и в саду
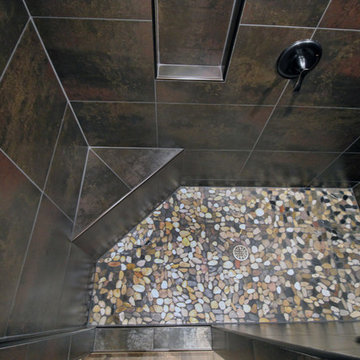
photo by Jennifer Oliver
Источник вдохновения для домашнего уюта: большая ванная комната в современном стиле с фасадами с филенкой типа жалюзи, светлыми деревянными фасадами, душевой комнатой, раздельным унитазом, разноцветной плиткой, керамогранитной плиткой, белыми стенами, полом из керамогранита, врезной раковиной, столешницей из талькохлорита, коричневым полом, открытым душем, душевой кабиной и черной столешницей
Источник вдохновения для домашнего уюта: большая ванная комната в современном стиле с фасадами с филенкой типа жалюзи, светлыми деревянными фасадами, душевой комнатой, раздельным унитазом, разноцветной плиткой, керамогранитной плиткой, белыми стенами, полом из керамогранита, врезной раковиной, столешницей из талькохлорита, коричневым полом, открытым душем, душевой кабиной и черной столешницей
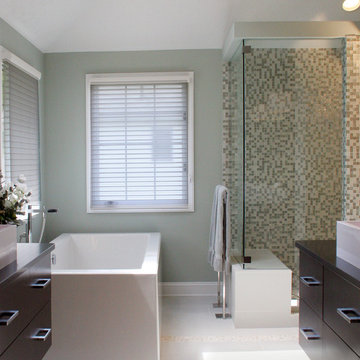
A master bath gets reinvented into a luxurious spa-like retreat in tranquil shades of aqua blue, crisp whites and rich bittersweet chocolate browns. A mix of materials including glass tiles, smooth riverstone rocks, honed granite and practical porcelain create a great textural palette that is soothing and inviting. The symmetrical vanities were anchored on the wall to make the floorplan feel more open and the clever use of space under the sink maximizes cabinet space. Oversize La Cava vessels perfectly balance the vanity tops and bright chrome accents in the plumbing components and vanity hardware adds just enough of a sparkle. Photo by Pete Maric.
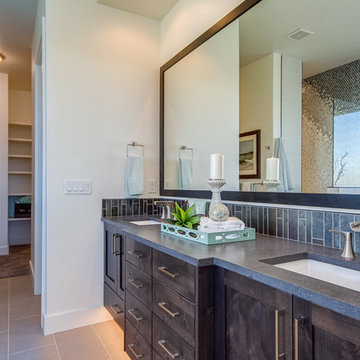
Стильный дизайн: большая главная ванная комната в стиле неоклассика (современная классика) с фасадами в стиле шейкер, темными деревянными фасадами, черной плиткой, коричневой плиткой, серой плиткой, керамической плиткой, белыми стенами, врезной раковиной, столешницей из талькохлорита, полом из керамогранита, накладной ванной и душем в нише - последний тренд
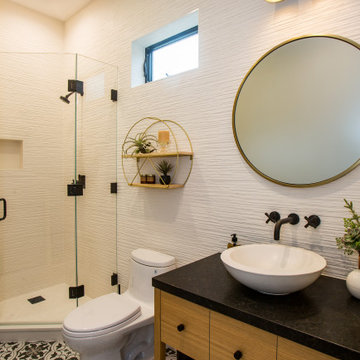
Entry Bathroom features a Rifted Oak Vanity, Vessel sink, black fixtures, and a Gold round mirror. Patterned porcelain floor tiles add interest to the floor.
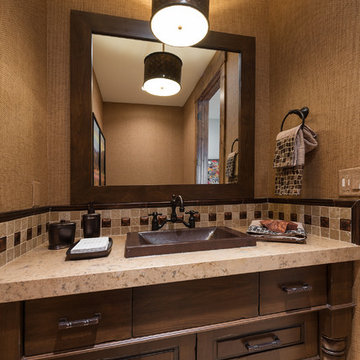
Park City Home Builder, Cameo Homes Inc.
2016 Park City Showcase of Homes
www.cameohomesinc.com
Стильный дизайн: маленькая ванная комната в стиле рустика с фасадами с выступающей филенкой, фасадами цвета дерева среднего тона, разноцветной плиткой, каменной плиткой, коричневыми стенами, душевой кабиной, накладной раковиной, столешницей из талькохлорита и полом из керамогранита для на участке и в саду - последний тренд
Стильный дизайн: маленькая ванная комната в стиле рустика с фасадами с выступающей филенкой, фасадами цвета дерева среднего тона, разноцветной плиткой, каменной плиткой, коричневыми стенами, душевой кабиной, накладной раковиной, столешницей из талькохлорита и полом из керамогранита для на участке и в саду - последний тренд
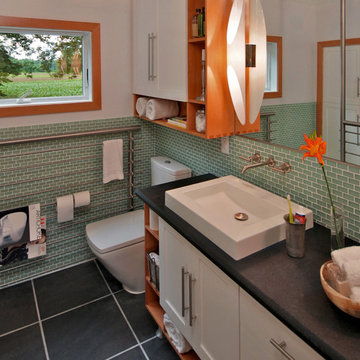
Submersive Bath
Western Mass
Builder: Woody Pistrich
design team:
Natalie Leighton
photographs:
Tim Hess
This multi-leveled bathroom has a tub three and a half feet lower than the first floor. The space has been organized to create a progressive journey from the upper wash area, to the lower tub space. The heated stairs, tub slab and green sea tile that wraps around the entire room was inspired by the progressive immersion of the Turkish baths.
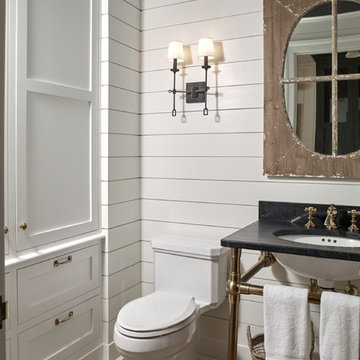
Darren Setlow Photography
Источник вдохновения для домашнего уюта: туалет среднего размера в классическом стиле с плоскими фасадами, белыми фасадами, белыми стенами, полом из керамогранита, столешницей из талькохлорита и черной столешницей
Источник вдохновения для домашнего уюта: туалет среднего размера в классическом стиле с плоскими фасадами, белыми фасадами, белыми стенами, полом из керамогранита, столешницей из талькохлорита и черной столешницей
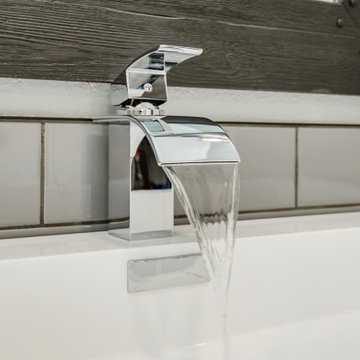
With the influx of construction in west Pasco during the late 60’s and 70’s, we saw a plethora of 2 and 3 bedroom homes being constructed with little or no attention paid to the existing bathrooms and kitchens in the homes. Homes on the water were no exception. Typically they were built to just be a functional space, but rarely did they ever accomplish this. We had the opportunity to renovate a gentleman’s master bathroom in the Westport area of Port Richey. It was a story that started off with the client having a tale of an unscrupulous contractor that he hired to perform his renovation project and things took a turn and lets just say they didn’t pan out. The client approached us to see what we could do. We never had the opportunity to see the bathroom in its original state as the tear out had already been taken care of, somewhat, by the previous contractor. We listened to what the client wanted to do with the space and devised a plan. We enlarged the shower area, adding specialty items like a wall niche, heated mirror, rain head shower, and of course a custom glass enclosure. To the main portion of the bathroom we were able to add a larger vanity with waterfall faucet, large framed mirror, and new lighting. New floor tile, wall tile, and accessories rounded out this build.
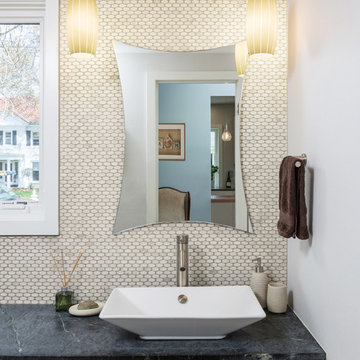
The first floor powder room features a mosaic full wall marble backsplash and slate countertop. The zen like bathroom is illuminated by two pendant lights and also with natural light from the new window
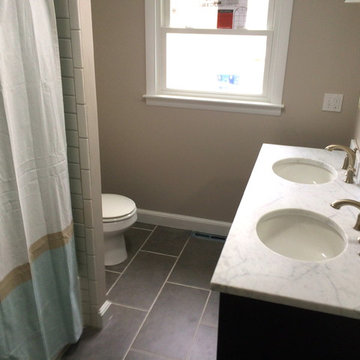
Идея дизайна: ванная комната среднего размера в классическом стиле с черными фасадами, унитазом-моноблоком, бежевыми стенами, полом из керамогранита, душевой кабиной, врезной раковиной, столешницей из талькохлорита и серым полом
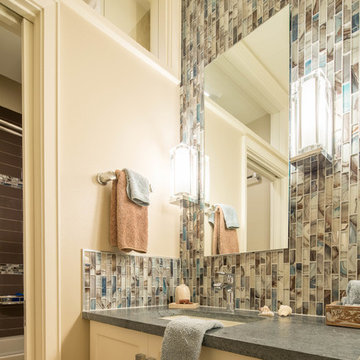
Christopher Davison, AIA
Стильный дизайн: ванная комната среднего размера в стиле модернизм с врезной раковиной, фасадами в стиле шейкер, белыми фасадами, столешницей из талькохлорита, ванной в нише, душем над ванной, разноцветной плиткой, плиткой мозаикой, бежевыми стенами и полом из керамогранита - последний тренд
Стильный дизайн: ванная комната среднего размера в стиле модернизм с врезной раковиной, фасадами в стиле шейкер, белыми фасадами, столешницей из талькохлорита, ванной в нише, душем над ванной, разноцветной плиткой, плиткой мозаикой, бежевыми стенами и полом из керамогранита - последний тренд
Санузел с полом из керамогранита и столешницей из талькохлорита – фото дизайна интерьера
8

